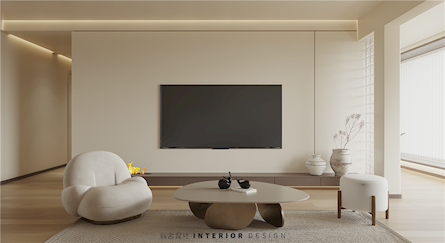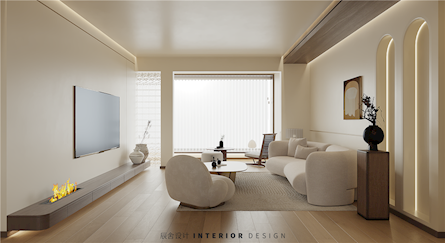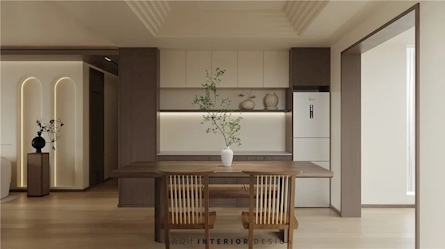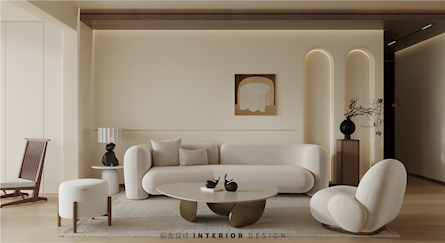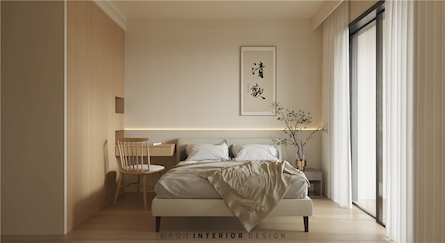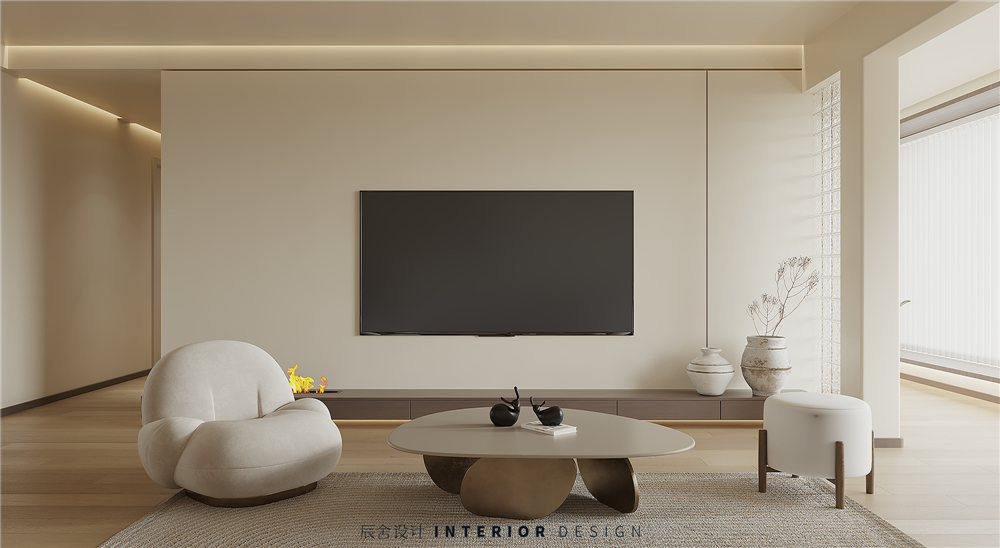 辰舍设计
辰舍设计
INTERIOR DESIGN \ 辰舍 . 简约侘寂
中国 . 西安
See the mountain from the dust
利用简素的物体和天然材质,使人的心境归于平和淡然。这种建立在哲学、美学范畴上的空间属性,包含深厚的人文内涵,将人与空间的对话提升至精神层面。在纯自然、简素的色调中,展现出的是一种朴素、简约之美,这种精炼的视觉美感,正是禅意空间的体现。The interior space created by simple objects and natural materials makes people feel calm and indifferent. This kind of space attribute based on philosophy and aesthetics contains profound humanistic connotation and promotes the dialogue between man and space to the spiritual level.这是一个三代同堂的幸福家庭,考虑到家庭成员之间的审美差异,最终选择了淡然平和,包容性强的轻侘寂风格作为本次装修的主风格。用天然的材质,和朴质的色调纹理,呈现空间张力,巧妙用装饰物和灯光,寻求居者精神与空间的深层共鸣。This is a happy family with three generations together. Considering the aesthetic differences among family members, we finally chose the light and quiet style with calm and inclusiveness as the main style of this transformation. |归家,清透材质中的优雅静谧
|Elegant tranquility in clear material依循精装房原有的空间布局,在相对独立的玄关区中布置整墙高柜,清透的木材,与色调平和的艺术漆两相呼应,视觉上连贯而优雅。换鞋凳与收纳柜一体式打造,在有限空间中寻求功能的最大化。换鞋凳上方的灯光系统,既有照明作用,也是温馨氛围烘托神器。According to the original spatial layout of the hardbound room, the whole wall high cabinet and clear wood are arranged in the relatively independent porch area, echoing with the artistic paint with flat tone, which is visually coherent and elegant.|休闲,平和色调中的欢乐与温馨
|Joy and warmth in peaceful tones
客餐厅毫无阻隔,加上延伸的木地板和奶油色艺术漆,公区整体基调大气中暗藏温馨与静谧感。家具布置迎合客厅清寂氛围,摒弃呆板冷硬的直线,流畅的弧形沙发与背景墙上的拱形壁龛,将客厅的温馨感进一步激发出来,三代人在客厅说说笑笑,幸福生活,不过如此。The guest restaurant is unobstructed. With the extended wooden floor and cream art paint, the overall tone of the public area is warm and quiet. The furniture layout caters to the quiet atmosphere of the living room, abandons the rigid straight line, the smooth arc sofa and the arched niche on the background wall.玄关顶部的木质板延伸至沙发区,用绵延的材质引导进入者对空间展开探索,不动声色却尽显高级。依托顶部木材,装配隐藏灯带,温暖的灯光将木板上的纹理映衬的清晰可见,用材质和光影的层次,完成视觉的冲击。The wooden board on the top of the porch extends to the sofa area and guides the entrants to move with continuous materials. It is quiet but advanced. Relying on the top wood, the hidden light belt is equipped. The warm light makes the texture on the board clearly visible, and completes the visual impact with the layers of material and light and shadow.
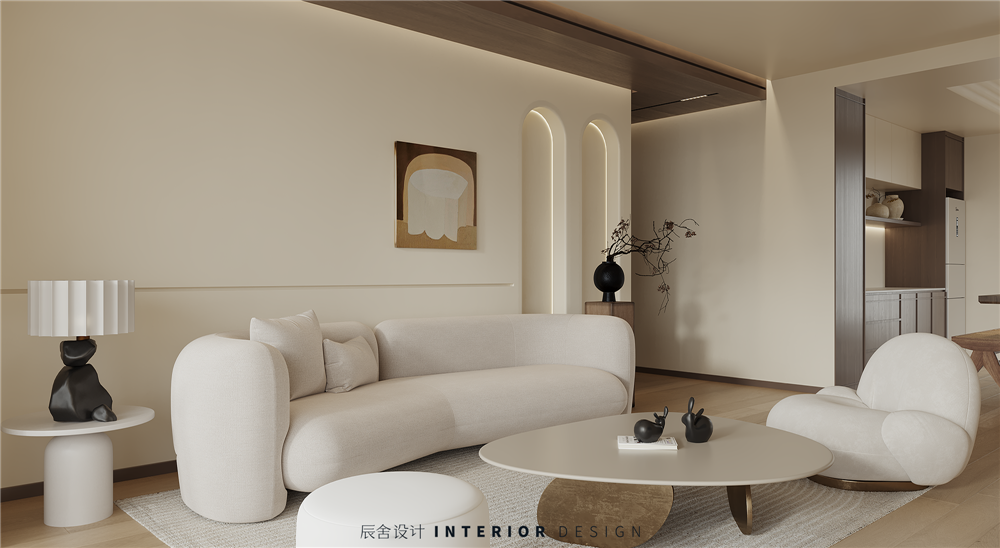
沙上背景墙色调简约,通过一条利落线条,将墙面一分为二,上方的色块装饰画,承载了满满的艺术感,材料在空间中优雅地运用,如诗歌般时而舒缓,时而顿挫。
The color of the background wall on the sand is simple. Through a neat line, the wall is divided into two. The color block decorative painting above carries a full sense of art. The materials are used gracefully in the space, sometimes soothing and sometimes frustrating like poetry.
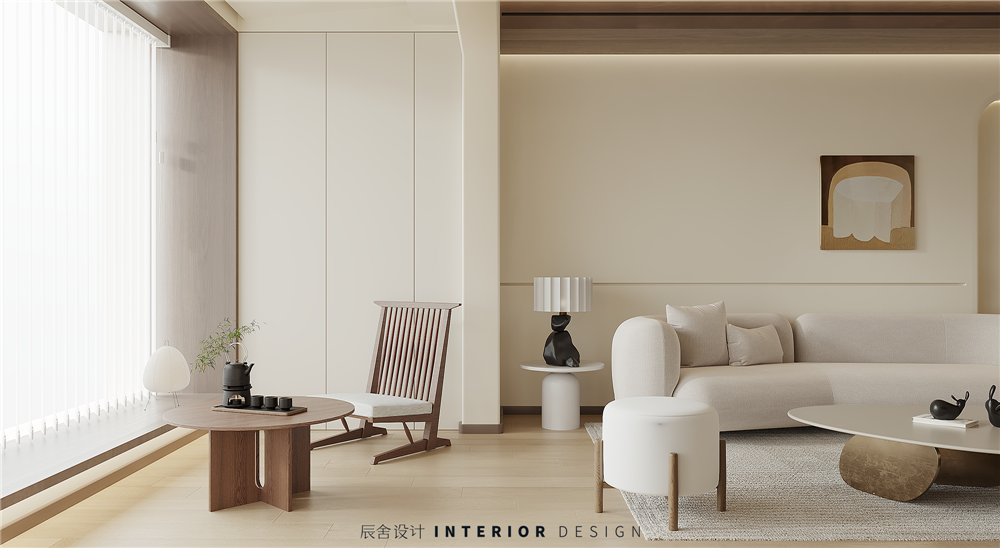
沙发区以奶油色为主调,软糯的沙发、精巧的茶几、别致的摆件,目光所及,皆生雅趣。阳台与客厅为开敞式布局,局部地面抬高,搭出一个可以随意小坐的地台,邻窗赏景,惬意自如。
The sofa area takes cream color as the main tone. The soft and waxy sofa, exquisite tea table and chic ornaments are elegant and interesting. The balcony and living room are in an open layout, with local ground raised to build a platform where you can sit down at will, and enjoy the scenery adjacent to the window.大阳台增加了客厅到次卧动线,两代人同住,也能保有各自的独立空间。阳台两侧依墙布置高柜,奶油白的柜体降低视觉压抑感,以按压器代替门把手,不动声色赋予阳台更多储物功能。
The large balcony increases the moving line from the living room to the secondary bedroom. Two generations live together and can also maintain their own independent space. High cabinets are arranged on both sides of the balcony according to the wall.

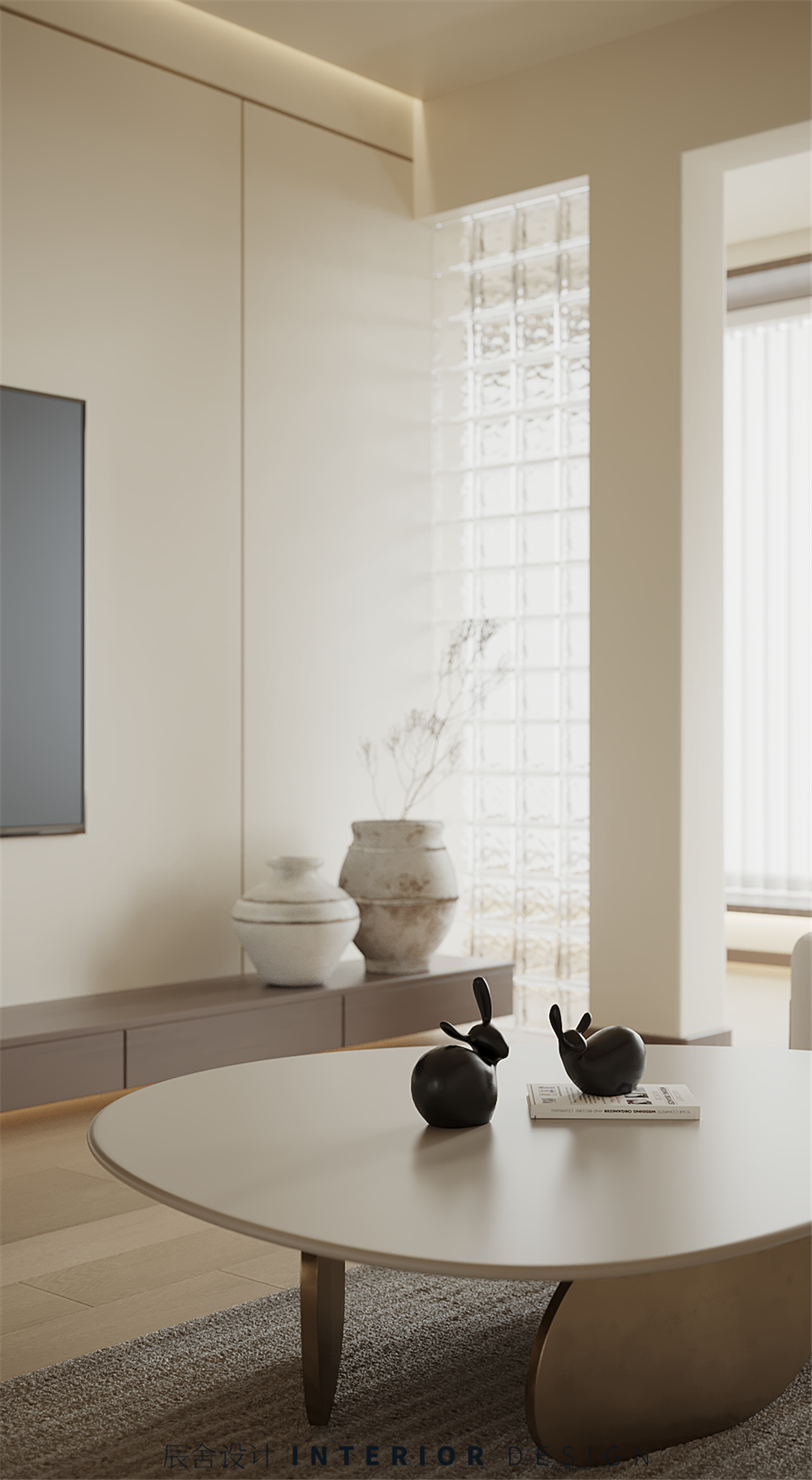
电视墙与沙发背景墙前后呼应,下方一排抽屉式储物柜,增加客厅置物面积,底部搭载灯光系统,见光不见灯,在简洁中追逐自由,与雅致中寻到温情。陶艺摆件成为侘寂风的表达出口,粗粝的纹理线条,将屋主对禅意空间的追求传达地淋漓尽致。
The TV wall echoes back and forth with the sofa background wall. A row of drawer type lockers below increase the storage area of the living room. The bottom is equipped with a lighting system. There is no light in sight, chasing freedom in simplicity and finding warmth in elegance.|享食,视觉和味觉的双重享受
|Double enjoyment of vision and taste
餐厅采用层次分明的多层吊顶,线条层层叠加,打造个性又不显繁杂的就餐空间。木质餐桌搭配同材质餐椅,大餐桌不仅满足三代同桌就餐需求,还为屋主休闲办公提供了一方天地。餐厅背景墙简洁清爽,屋主收藏的字画作品笔触流畅,以字抒情,表达屋主对人生的理解。The restaurant has an inverted funnel-shaped ceiling, and the lines are superimposed layer by layer to create a personalized dining space without complexity.
阳台与餐厅隔而未而,两个区域既相对独立,又保持连接,虚实之间,形成丰富又连续的空间秩序。阳台靠墙打造多功能储物柜,将洗衣机放入其中,规划出洗衣晾晒专用空间。上方吊柜局部用藤编门,保证储物空间透气,减少受潮问题。The balcony is separated from the restaurant. The two areas are relatively independent and connected, forming a rich and continuous spatial order between the virtual and real.|安睡,彼此独立的寝居空间
|Independent sleeping space主卧内套卫生间,方便屋主日常洗漱,提高生活效率。背景墙通铺深色木质护墙板,板材上的肌理感,将居者对自然的向往与追求做具象化表达,借由飘窗引入的自然光线,寝居空间与自然互通共融。The master bedroom is equipped with a washing space to facilitate the owner's daily washing and improve life efficiency. The background wall is paved with dark wood dado board.
次卧以实用为主,靠墙布置的收纳柜延伸出一方书桌,桌柜一体的设计,在不扰乱空间视觉的前提下,丰富卧室功能。墙中嵌入的灯带,以虚代实,为空间植入充满时光底蕴的艺术调性,以婉约的姿态直达内心。The second bedroom is mainly practical. The storage cabinet arranged against the wall extends a desk. The integrated design of table and cabinet enriches the functions of the bedroom without disturbing the spatial vision. |儿童房,童趣与学习一样不落
|Children's interest is the same as learning儿童房延续公区的沉静简约调性,通过几何造型和色调元素的应用,增加空间的童趣气质。床头两侧布置储物柜,方便放置孩子收藏的艺术摆件。上方的灯带系统,投射下一片玲珑光影,在光线围拢中渐入好梦。The tone of children's room continues the quiet and simple tone of the public area, and increases the childlike temperament of the space through the application of geometric modeling and tone elements.

儿童房两房打通,专门为孩子打造出学习空间,通过抬高地面的手法,划分出功能区边界,底部的灯光系统,则让原本的生硬界线多了几分精致感。学习区注重氛围光布置,交错的光域,将空间烘托成孩子的梦幻城堡。The other part of the children's room is a learning space specially created for children. By raising the ground, it divides the boundary of the functional area. The lighting system at the bottom gives the original rigid boundary a little more exquisite.
|重塑空间,提升生活品质
|Reshape space, comfortable life▼图纸呈现 | DRAWING PRESENTATION1.阳台和玄关走道将客厅和次卧串联起来,形成流畅的洄游动线,空间转换更加自由;2.餐厅靠墙设计冰箱收纳柜和吧台区,分担厨房收纳烹饪压力;3.两房合一,打造出带有宽敞学习区的儿童房,为孩子创造自在成长空间。
-Spatial properties | 空间属性-

 辰舍设计
辰舍设计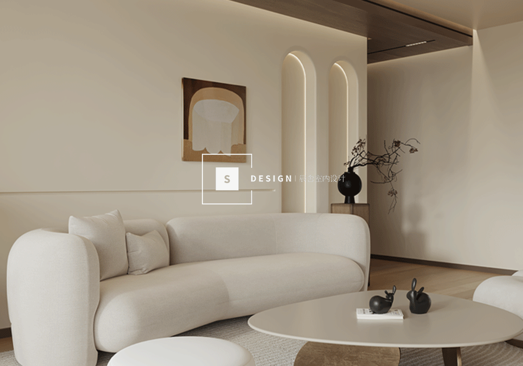

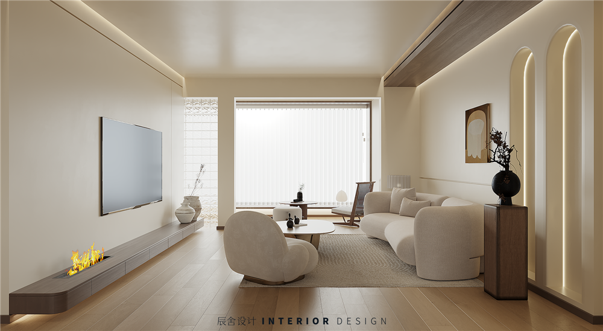
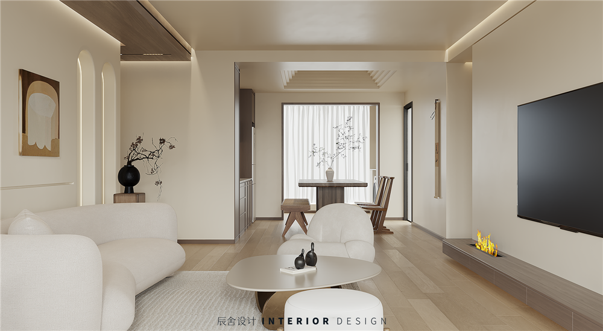
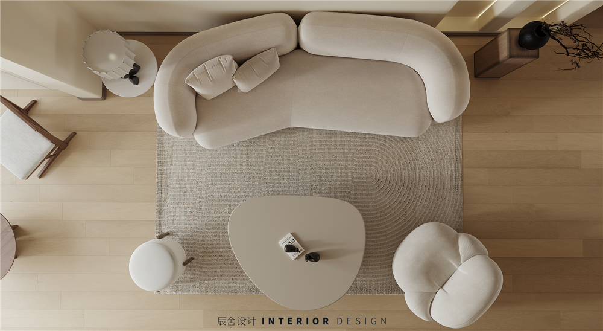
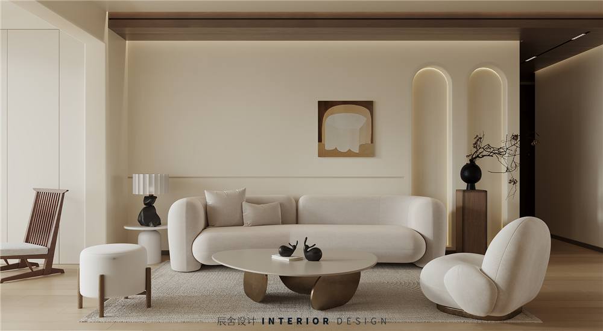
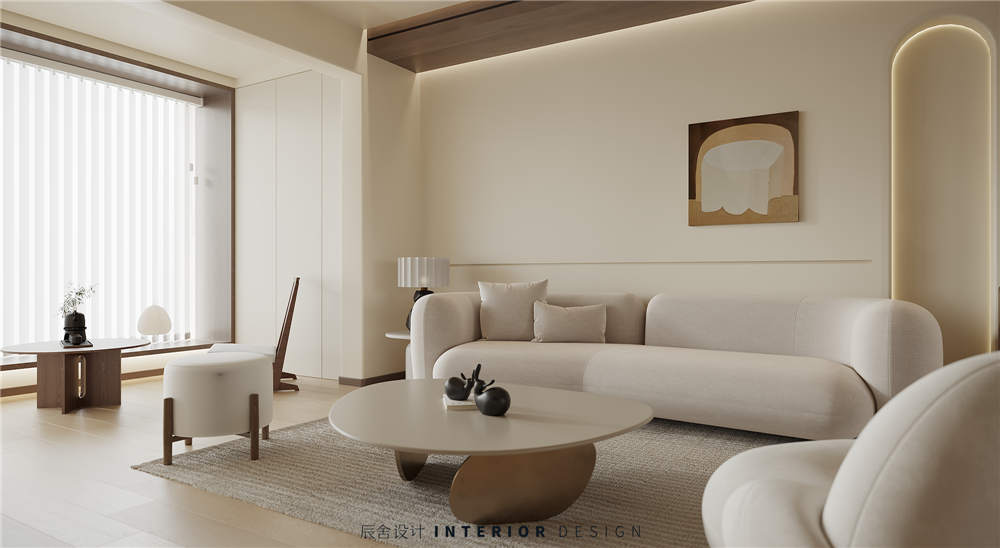



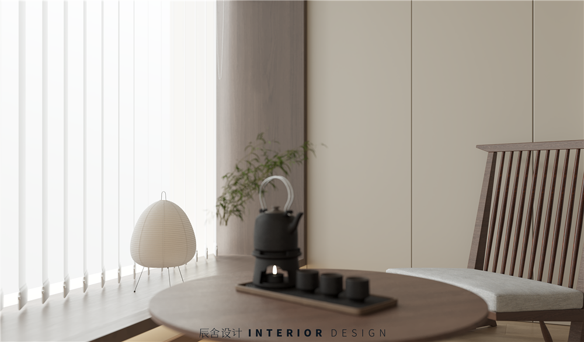
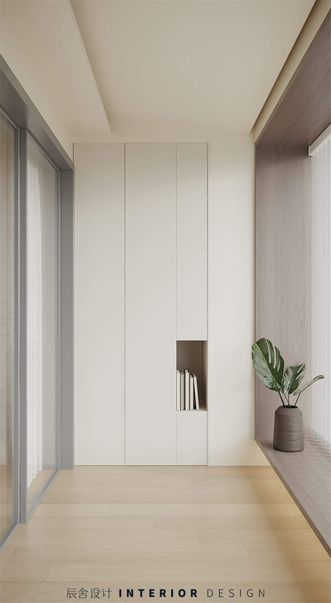
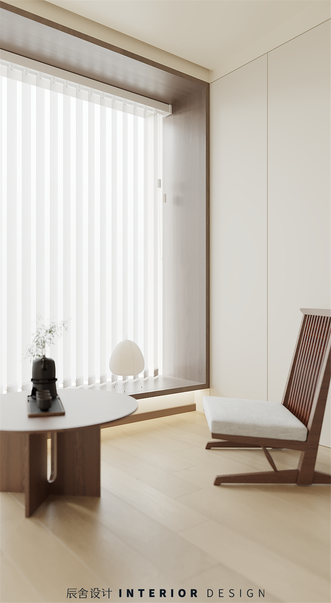


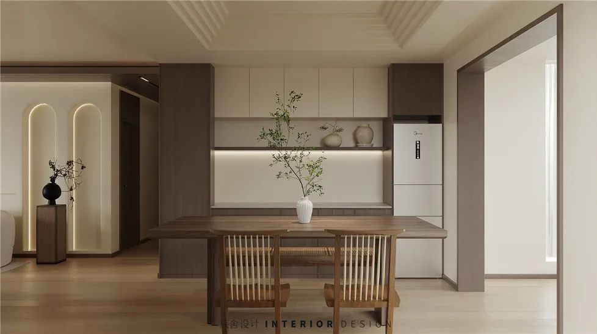
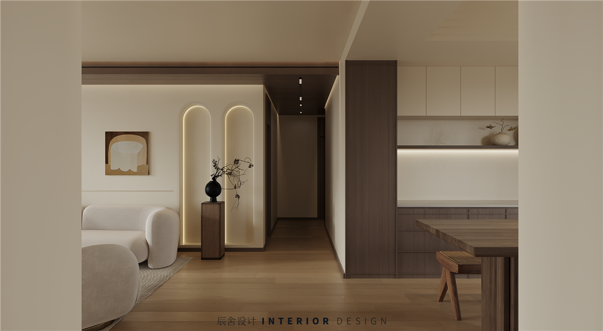

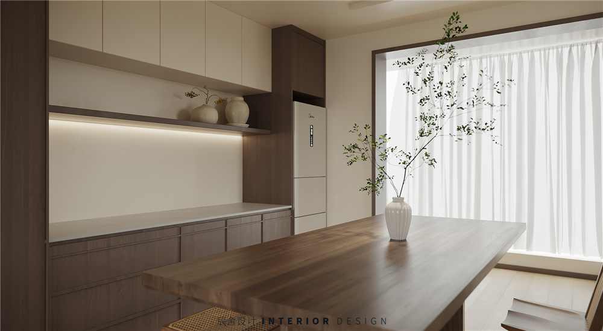
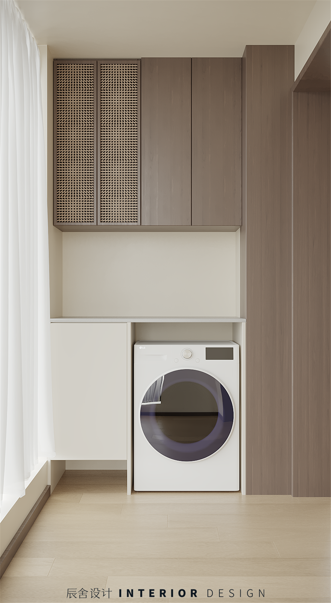
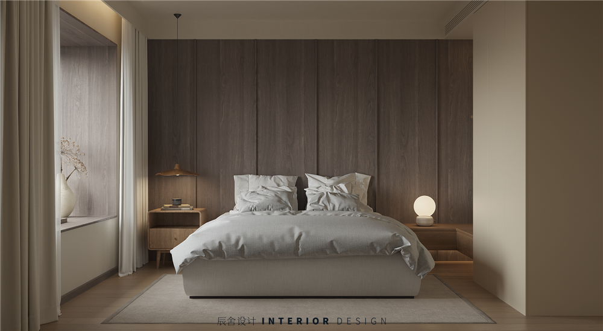
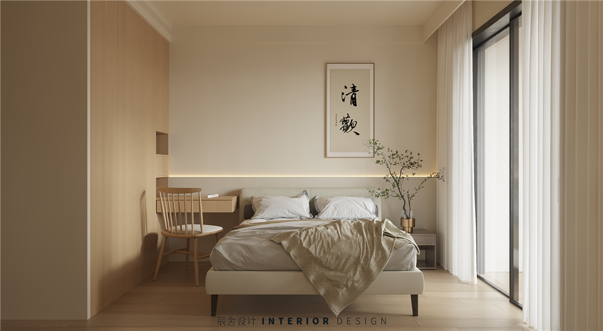
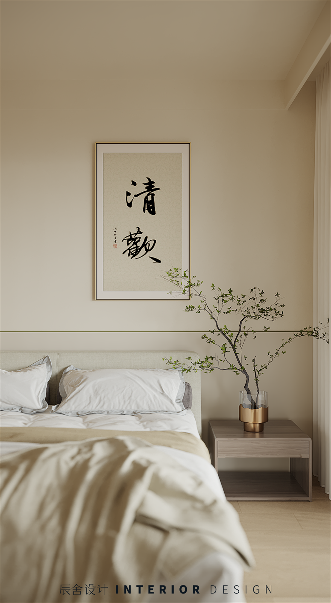
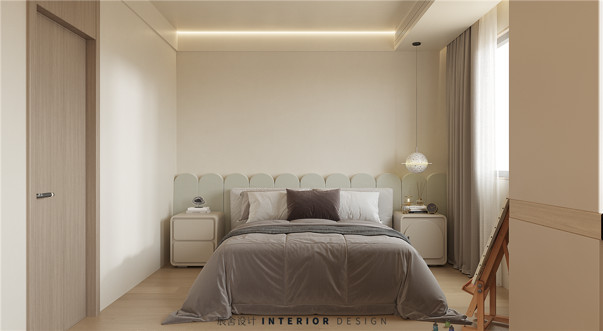

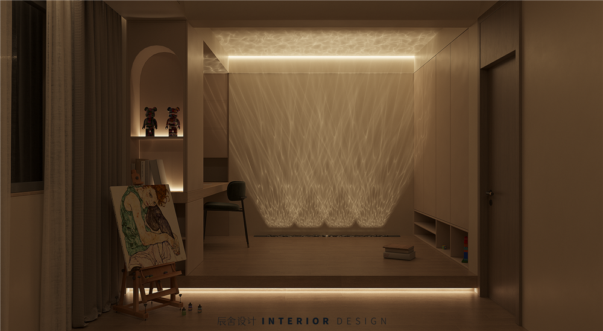
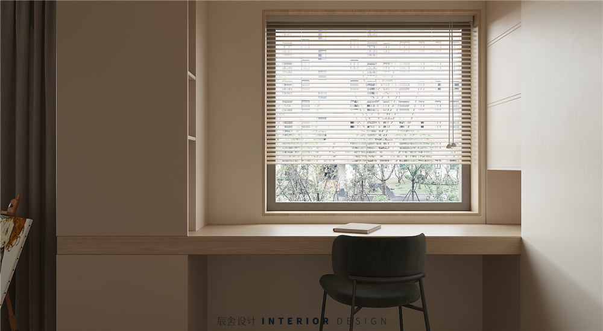


 金盘网APP
金盘网APP  金盘网公众号
金盘网公众号  金盘网小程序
金盘网小程序 





