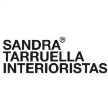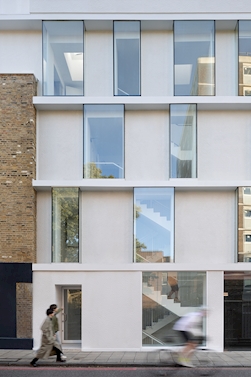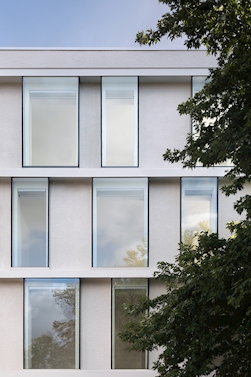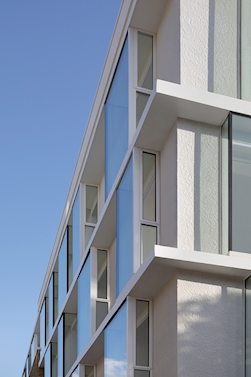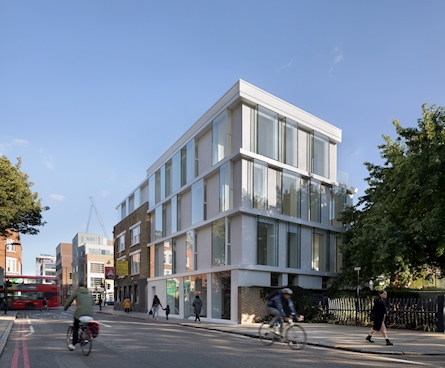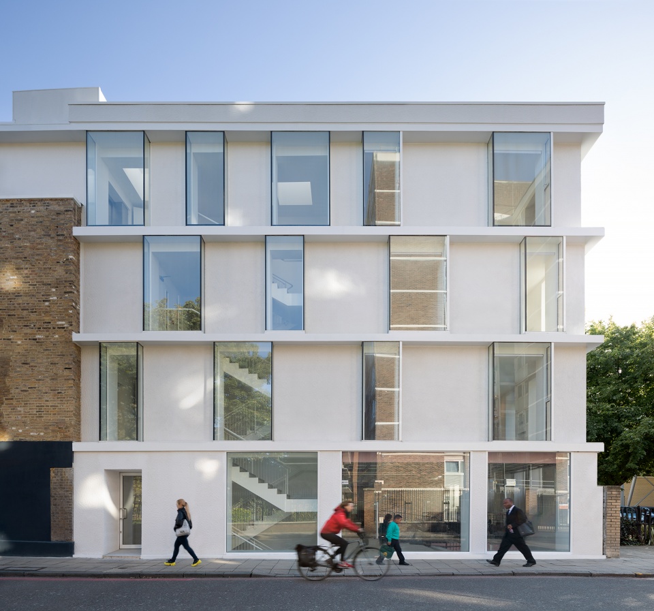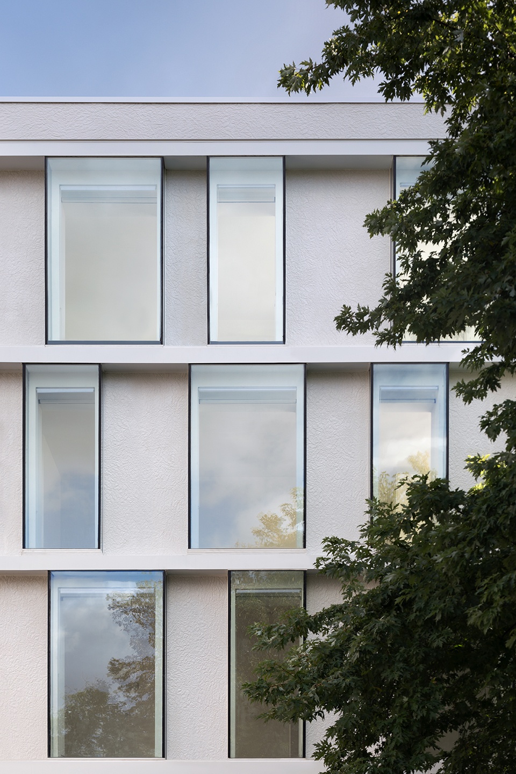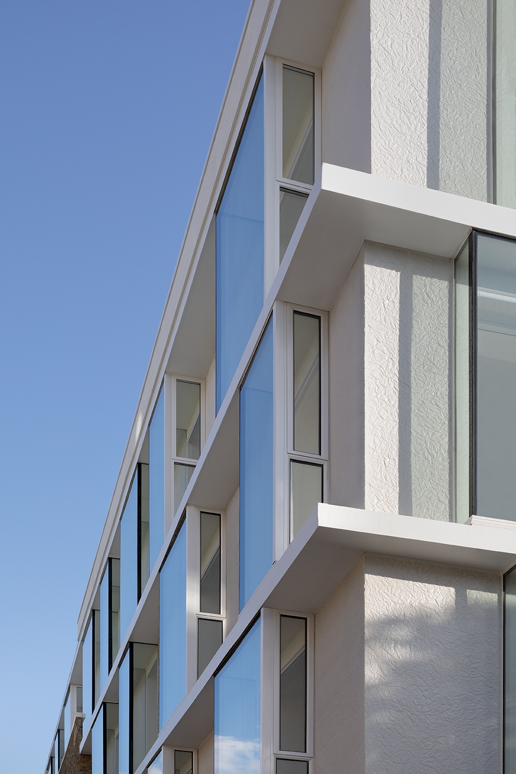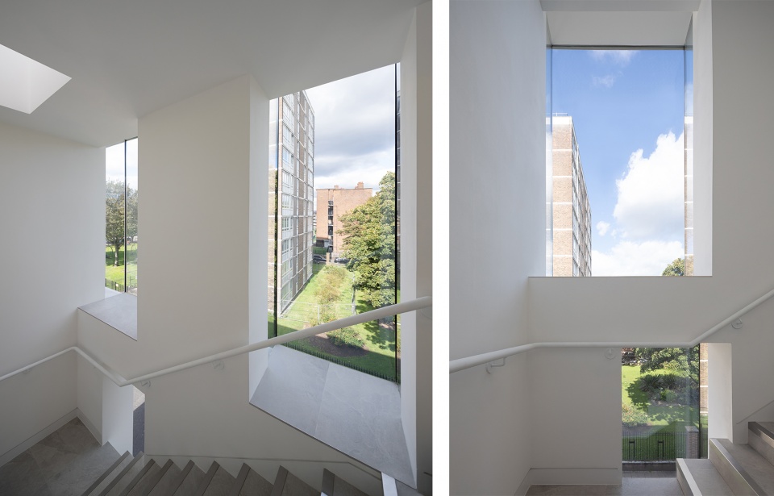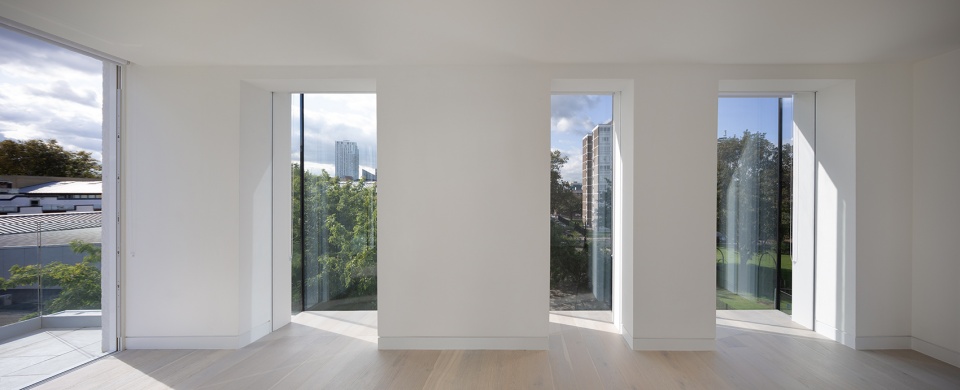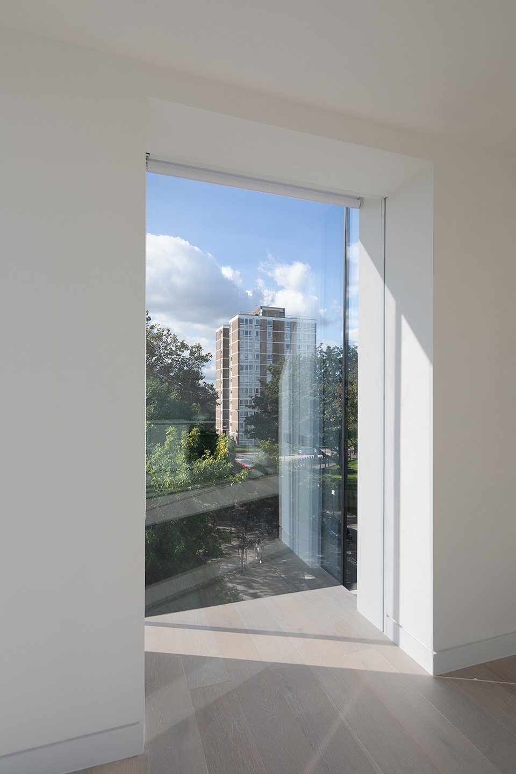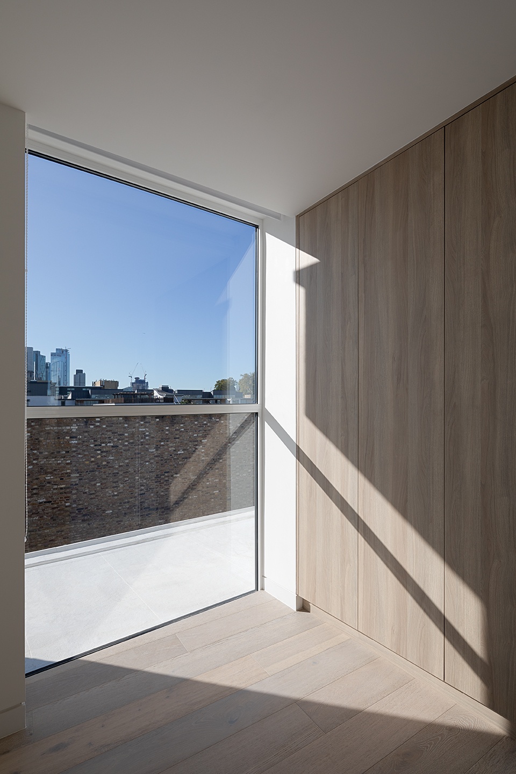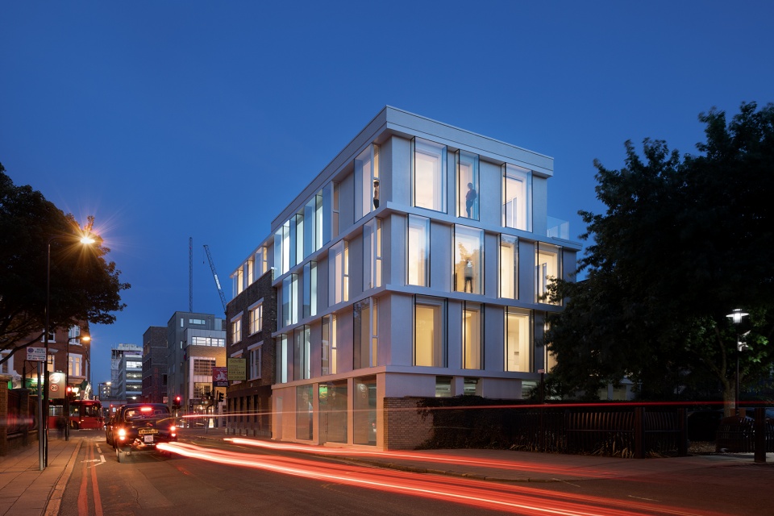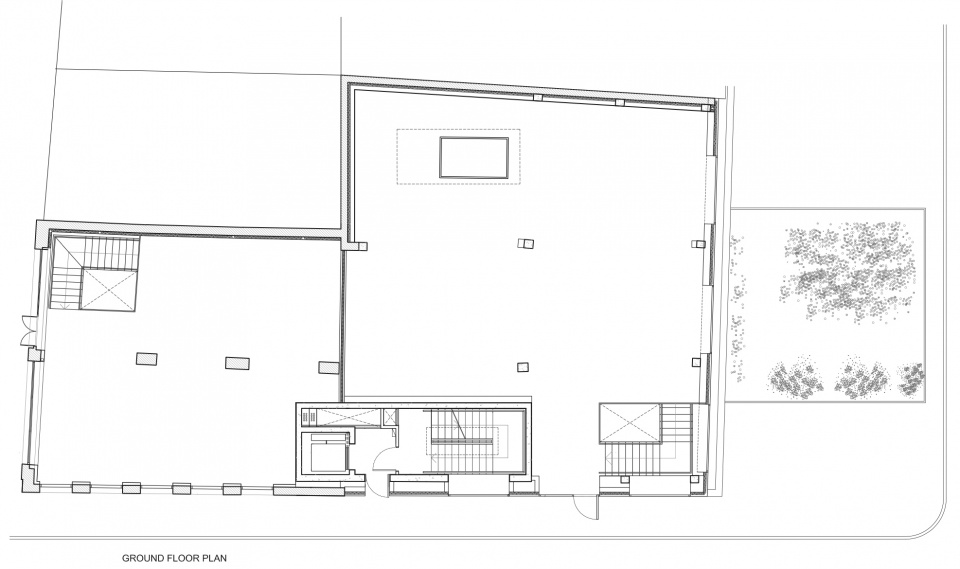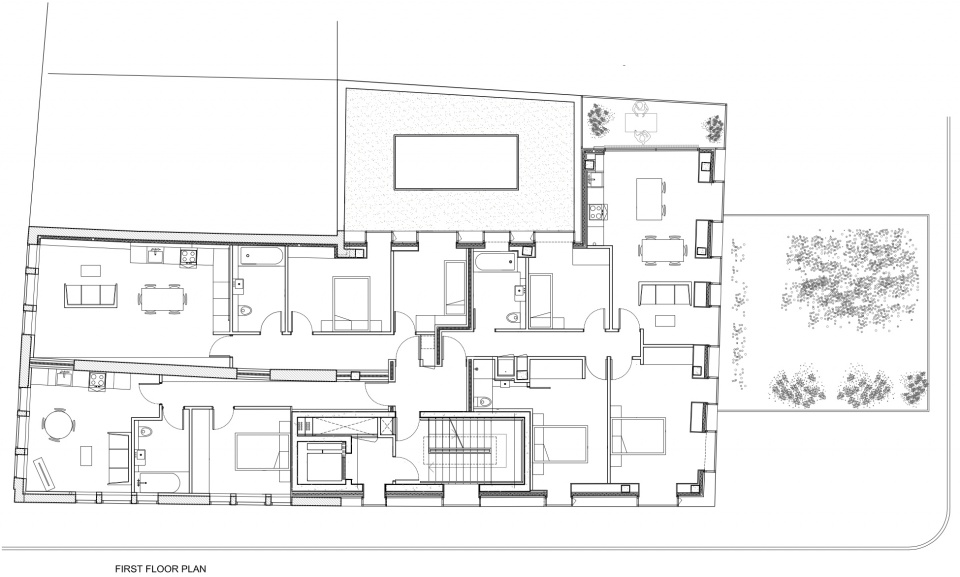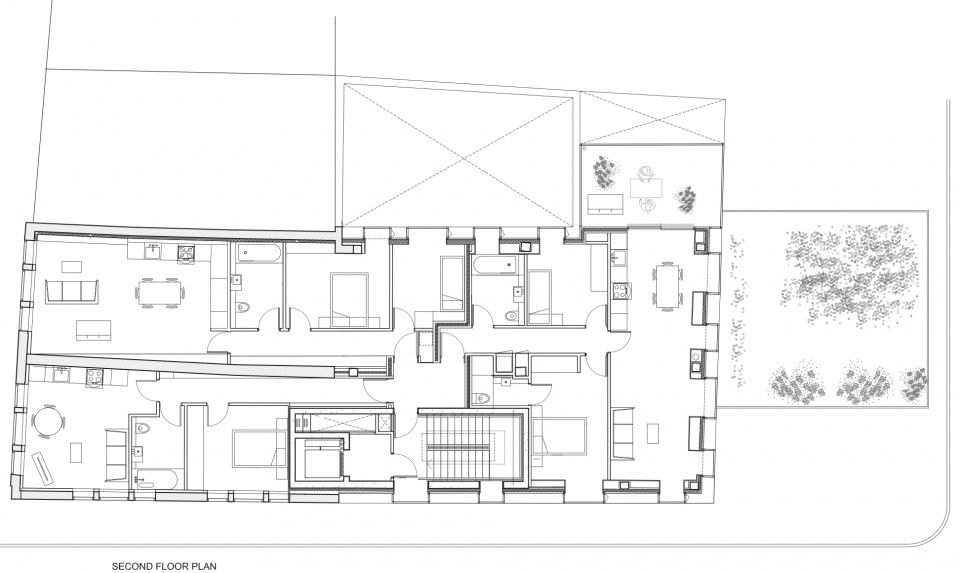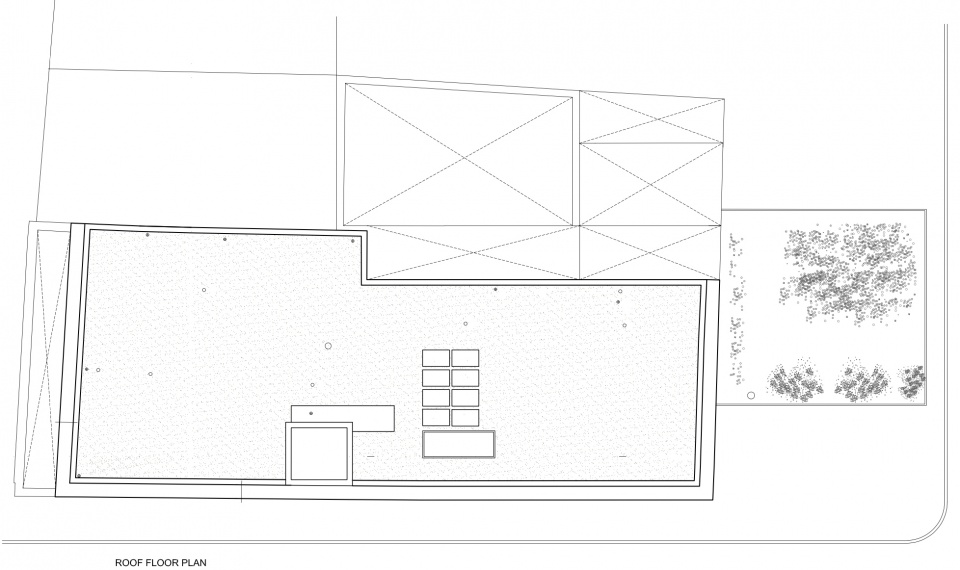英国伦敦PAINTWORKS公寓
DROO事务所完成了Paintworks公寓项目,这是一座位于伦敦肖迪奇的面积为1550多平方米的现代多功能建筑。它坐落在保护区内金士蘭路和福尔柯克街交角,曾经是艺术家工作室和美术用品商店。DROO事务所对既有建筑进行改造和扩建,使其变为由8套公寓组成的现代住宅...
- 项目名称:英国伦敦PAINTWORKS公寓
- 项目地点:英国伦敦
- 开发商:DROO
- 设计参考价:¥150/㎡
- 项目类型:公寓
- 形态:大区
- 建成时间:2021年
- 风格:现代
- 主力户型:多层(4-6层) 平层 90-120㎡ 2室 2厅 1卫
- 占地面积:1550㎡
- 建筑面积: 2300㎡
- 设计面积:2300㎡
- 容积率:3
- 装修类别:精装修
- 发布日期:2022-08-04
- 最近更新:2022-08-04 10:40
DROO事务所完成了Paintworks公寓项目,这是一座位于伦敦肖迪奇的面积为1550多平方米的现代多功能建筑。它坐落在保护区内金士蘭路和福尔柯克街交角,曾经是艺术家工作室和美术用品商店。DROO事务所对既有建筑进行改造和扩建,使其变为由8套公寓组成的现代住宅,包括1-3间卧室和2个办公空间。DROO事务所还设计了室内,注重自然光并突出空间,为居民创造了享受城市生活的“空白画布”。
DROO have completed The Paintworks, a contemporary mixed-use building over 1550m2 in Shoreditch, London. Set in a conservation area, The Paintworks is a former artists workshops and art supplies store on the corner of Kingsland Road and Falkirk Street. DROO has converted and added to the existing building to become a contemporary collection of 8 apartments, ranging from 1 – 3 bedrooms, and 2 office spaces. DROO has also designed the interiors, with a focus on natural light and accentuating the space, to create a perfect blank canvas for residents to enjoy city living.
▼临街外观,street view ©NAARO
在外部,白色的、特制纹理的“褶皱纸张”立面包裹着这座极简建筑,致敬了这里曾作为艺术家工作室的历史。四层楼均设置盒子飘窗,让人联想到画布,不仅给建筑带来光线而且勾勒出城市景观。在该项目中,建筑语言清晰而克制。材料上,外立面由再生树脂和名为Acantha Papyrus的复合材料构成。DROO事务所专门用这种材料打造特殊的纹理,以呼应建筑的历史故事。该材料具有可回收成分,因此在环境上是可持续的,并且十分轻盈,能够抵御高温、气温变化和风化。
From the outside, a white, custom-textured ‘crumpled paper’ façade envelops the minimalist structure and is a nod to the building’s history as artists workshops. Large framed box bay windows on each of the four floors bring to mind canvases and serve to flood the building with light and frame views out on to the city. The architectural language is articulated, but with modest restraint. Materially, the façade is made of a recycled resin and concreate compound called Acantha Papyrus. DROO created the particular texture especially for this project, to be an echo of the building’s story. The material is environmentally sustainable due to the recycled content, and it is also extremely light, resistant to heat, temperature, and weathering.
▼“褶皱纸张”立面,“crumpled paper” facade ©NAARO
▼四层楼均设置盒子飘窗 ©NAARO
box bay windows on each of the four floors
▼玻璃盒子近景,closer view ©NAARO
该项目用地紧张并具有挑战性,基地一侧紧邻哈克尼学院,另一侧紧邻金士蘭路的草坪保护区。因此建筑需要考虑多向视线,并确保整体结构与周围环境相适应。大量玻璃和大尺寸窗户巧妙地结合在一起,确保住户和邻居的视线和隐私都得到保护。
Ultimately the site was very challenging and tight. It borders on Hackney college on one side, and the Kingsland Road terrace conservation area on the other. Many sight lines had to be taken into account, as well as ensuring the overall structure fit within with the neighbourhood. The sheer quantity of glazing and the very large windows are skilfully incorporated to make sure that the sight lines and privacy of both occupants and neighbours are protected.
▼大量玻璃和大尺寸窗户巧妙地结合在一起 ©NAARO
the sheer quantity of glazing and the very large windows are skilfully incorporated
▼窗户细部,details ©NAARO
设计包括地下室扩建,扩建还延伸至基地后侧的停车场。该建筑由维多利亚时代工业仓库扩建而来,因此既有建筑的几何边界与扩建部分的楼板对齐,飘窗边界延伸至基地外边缘。这削弱了坚固的外立面,使既有建筑看起来倚靠在更大的扩建部分。最终,新旧结构之间形成微妙的对话,而不是在同一表面上强行划分。
DROO’s design includes an extensive extension to the basement, and into what was the rear carpark on the site. The building is an extension of Victorian industrial warehouse so the geometry of the original building lines extend along the slabs of the extension, and the bay window line extends to the perimeter of the site. This allows for the solid façade itself to sit back, and thus for the existing building to appear nestled into the far larger extension. The effect is of a sensitive dialogue between the original and new structures, rather than a hard division along the same plane.
▼开阔明亮的走廊空间,spacious and bright staircase ©NAARO
▼飘窗与城市景观,bay window and urban landscape ©NAARO
DROO事务所标识:“我们试图在厚立面内创造空间层次,立面上凸起的玻璃飘窗像画框一样悬在环境中,衔接建筑的过去与未来。窗户同时位于围护结构内外,在巨大的建筑体量内创造了中介空间,使人们可以坐在城市和室内之间。”
DROO says “We sought to create layers of space within a thick facade of projecting glazed bay windows, which hang like picture frames on to the surrounding context. They create dialogue between the building’s past and future. The windows are both within and outside the envelope concurrently and create an in-between space within vast volumes, in which one may sit perched between the city and interior.”
▼夜景,night view ©NAARO
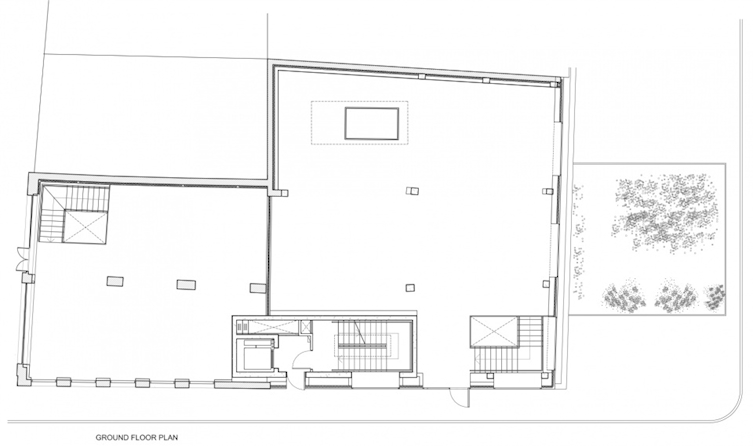
▼一层平面图,ground floor plan ©DROO
▼二层平面图,first floor plan ©DROO
▼三层平面图,second floor plan ©DROO
▼四层平面图,third floor plan ©DROO
▼屋顶平面图,roof floor plan ©DROO
 金盘网APP
金盘网APP
 金盘网公众号
金盘网公众号
 金盘网小程序
金盘网小程序




