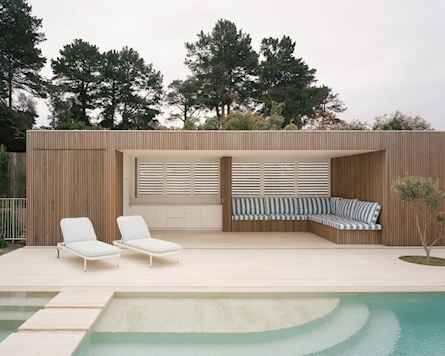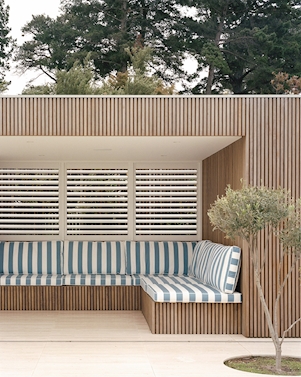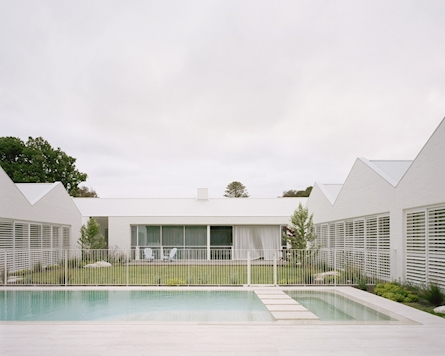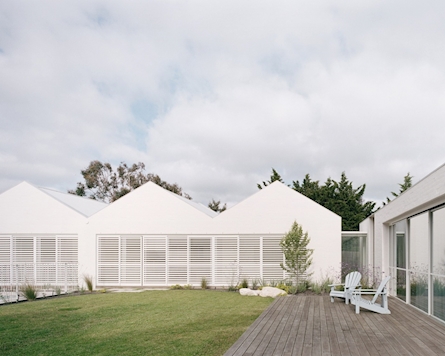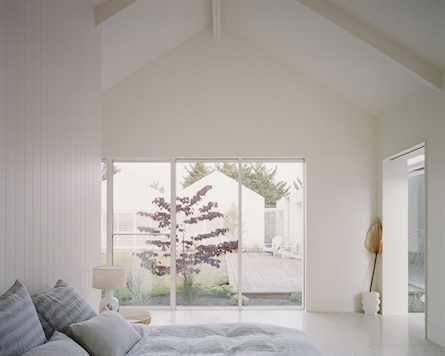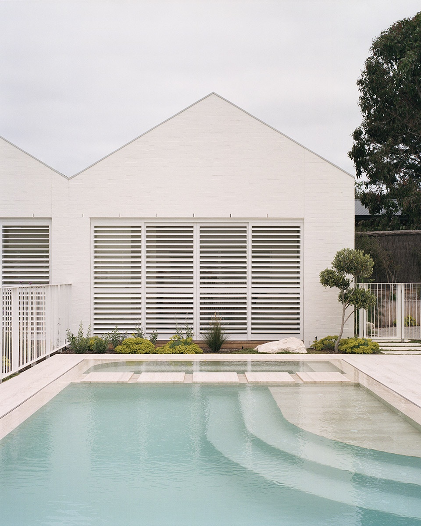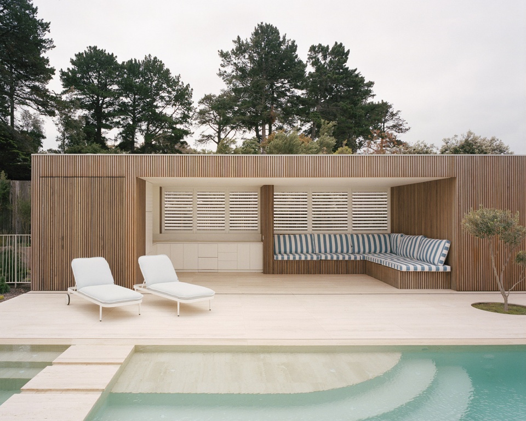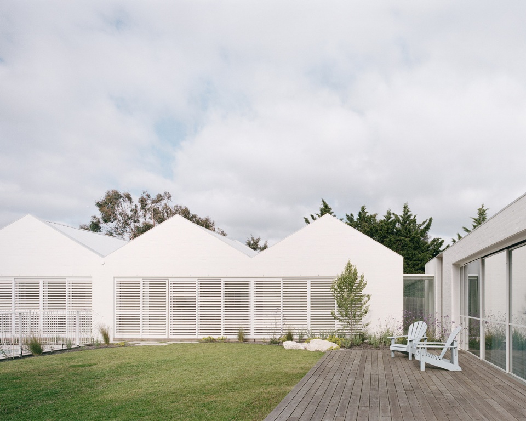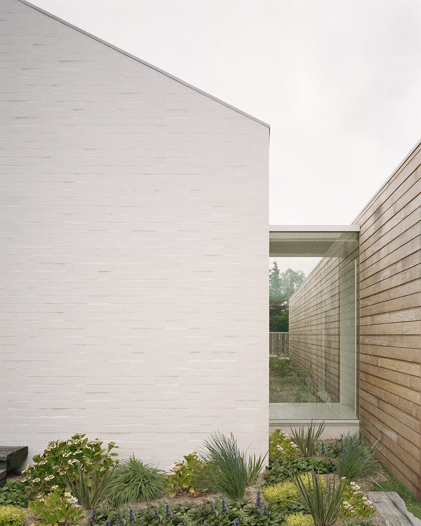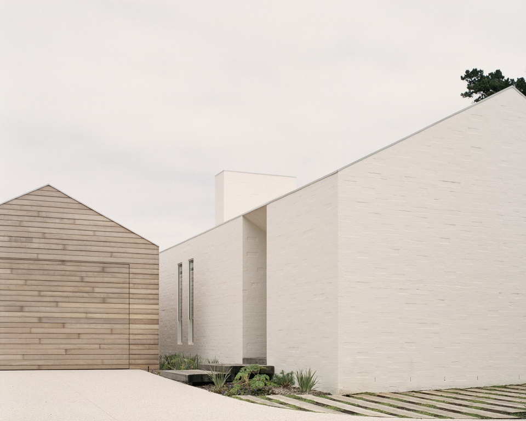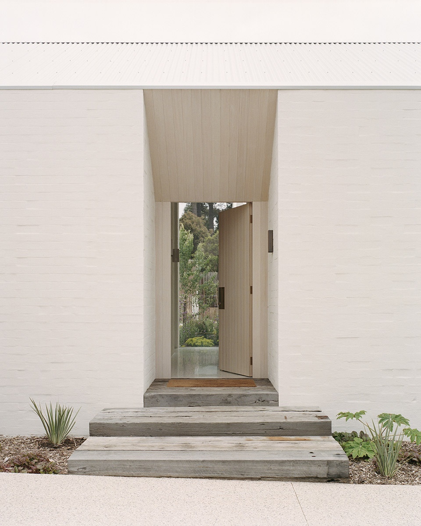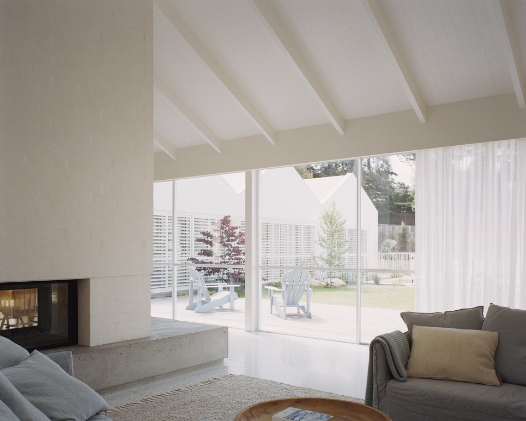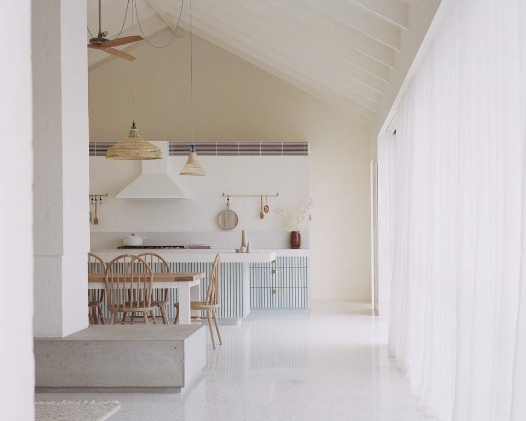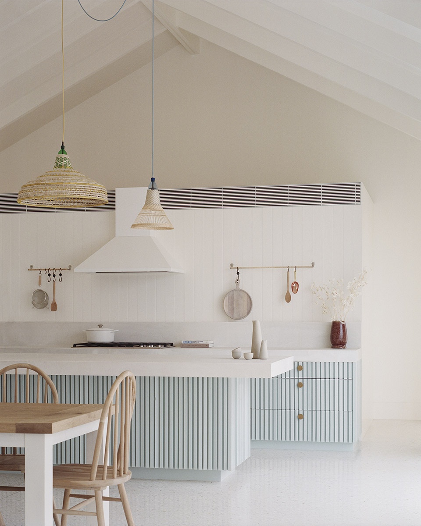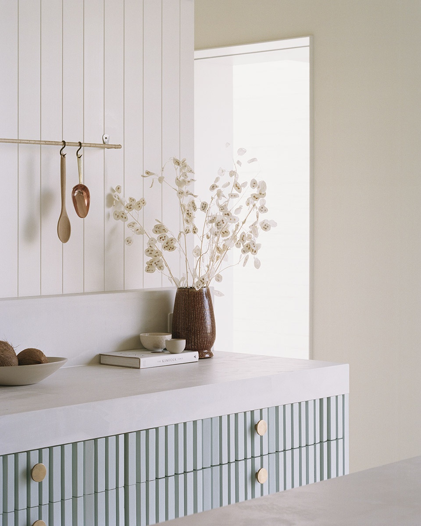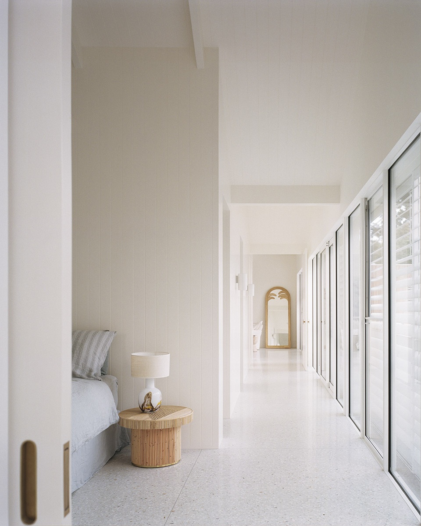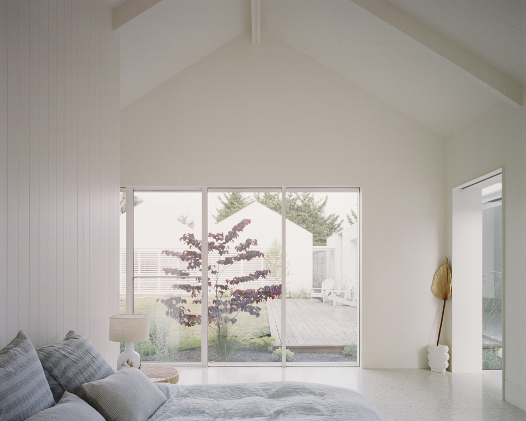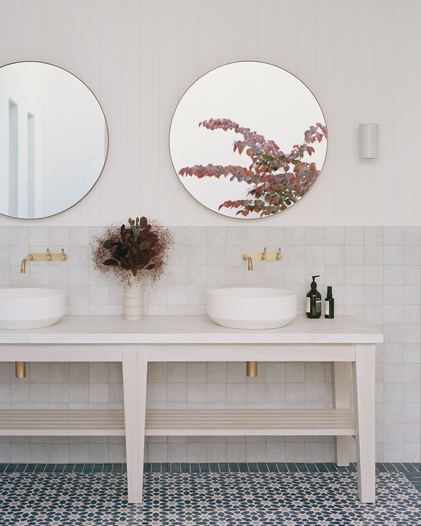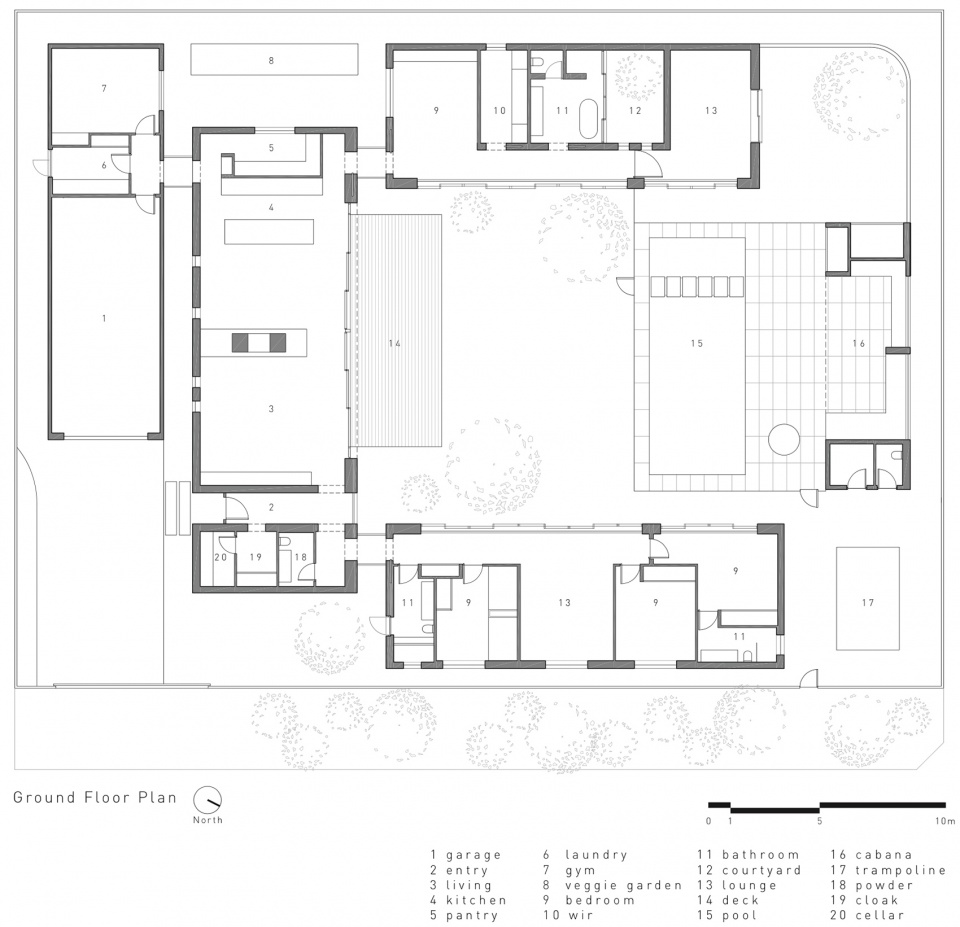意大利索伦托海滨别墅
索伦托海滨别墅坐落在菲利普港湾沿岸的度假别墅区,其设计理念是追忆昔日度假屋的简单形式和材料。别墅由五个独立小屋组成,它们围绕中央的户外生活空间布置,这样不仅避免了各部分对水景的争夺,而且聚焦内部,将度假生活场景置于中心。
- 项目名称:意大利索伦托海滨别墅
- 项目地点:意大利索伦托
- 开发商:Pandolfini Architects
- 设计参考价:¥150/㎡
- 项目类型:住宅
- 形态:大区
- 市场定位:高端系
- 建成时间:2021年
- 风格:现代
- 主力户型:独栋 210㎡以上 5室 3厅 3卫
- 占地面积:560㎡
- 建筑面积: 760㎡
- 设计面积:760㎡
- 容积率:3
- 装修类别:精装修
- 发布日期:2022-08-03
- 最近更新:2022-08-04 09:14
索伦托海滨别墅坐落在菲利普港湾沿岸的度假别墅区,其设计理念是追忆昔日度假屋的简单形式和材料。别墅由五个独立小屋组成,它们围绕中央的户外生活空间布置,这样不仅避免了各部分对水景的争夺,而且聚焦内部,将度假生活场景置于中心。
Nestled amongst holiday homes on the edge of Port Phillip Bay, the Sorrento Beach House has been conceived with a nostalgia for the simple forms and materials of holiday homes of the past. Composed of five separate pavilions arranged around a central outdoor living space, the house eschews the competition for water views and focuses inwards, placing the theatre of holiday life centre stage.
▼项目概览,general view ©Rory Gardiner
建筑师为一个与该地有着历史联系的年轻家庭设计了一系列私人和公共空间,这些空间可以适应家庭的成长。分散式布局和外部百叶的应用使空间之间产生了强烈的视觉联系,并使居者可以在必要时对其进行调整。
Designed for a young family with historic ties to the area, a series of private and communal spaces have been created which can be adapted as the family grows. The distributed plan and use of external shutters allow for strong visual connections between the spaces or autonomy as the need arises.
▼中央庭院,central courtyard ©Rory Gardiner
▼外部百叶,external shutters ©Rory Gardiner
▼泳池,swimming pool ©Rory Gardiner
▼泳池配套设施,supporting facilities ©Rory Gardiner
单层小屋具有易于识别的轮廓,它们分散在广阔的景观之中,和谐地融入海滨环境。风化木材、袋装砌砖以及波纹屋面加强了坡屋顶的简洁形式,精致的玻璃连廊将小屋连接起来,既加强过渡感,又与室外紧密相连。
The single level pavilions present an instantly recognisable silhouette, with their dispersal across the site allowing for extensive landscaping ensuring the house sits comfortably in its coastal setting. A reductive palette of weathered timber, bagged brickwork and corrugated roofing reinforces the simple gable roof forms while finely detailed glass bridges link the pavilions, accentuating the sense of transition and creating a strong connection with the outdoors.
▼小屋具有易于识别的轮廓,the pavilions present an instantly recognisable silhouette ©Rory Gardiner
▼景观设置,landscaping ©Rory Gardiner
▼玻璃连廊,glass bridge ©Rory Gardiner
景观设计影响了建筑理念,虽然别墅焦点是中央的公共花园,但该布局还创造了一系列全面的户外空间,每个空间都有属于自己的使用者和功能。
Design of the landscape was instrumental in the project’s conception and while the primary focus of the house is the central communal garden, the plan creates a series of discreet outdoor spaces, each with their own audience and program.
▼别墅外部区域,exterior area ©Rory Gardiner
▼入口,entrance ©Rory Gardiner
▼入口近景,closer view ©Rory Gardiner
每座小屋都占据很少的面积,它们由大片倾斜天花所覆盖,并开有景观窗户。外部材料延续至室内,柔和的色调与带有纹理的饰面相结合,营造出轻松宁静的环境。每座小屋内都设置了一些小而私密的休憩空间,它们通常藏在木门后,并且面向私人花园。
Each pavilion maintains a compact footprint that is defined by generous pitched ceilings and cropped openings to curate the views. External materials flow inside where muted tones and textured finishes combine to create a relaxed and serene environment. Within each pavilion are smaller spaces of seclusion and retreat, often concealed behind timber panelled doors and with views to their own private garden.
▼室内一瞥,a glance to the interior ©Rory Gardiner
▼客厅,living room ©Rory Gardiner
▼由客厅望向厨房,view to the kitchen from the living room ©Rory Gardiner
▼厨房,kitchen ©Rory Gardiner
▼厨房细部,detail ©Rory Gardiner
浅色地面提供了良好的通风与采光条件,小屋的精心布局也保护了中央庭院空间免受海风侵袭。此外,雨水收集、太阳能电池板、外部百叶和吊扇的使用最大限度地减少了能耗。
Shallow floorplates provide for excellent cross ventilation and access to natural light, while the careful siting of the pavilions protect the central space from the coastal winds. Extensive onsite rainwater retention, a large array of solar panels and the use of the external shutters and ceiling fans minimise consumption.
▼浅色地面提供了良好的通风与采光条件 ©Rory Gardiner
shallow floorplates provide for excellent cross ventilation and access to natural light
▼卧室,bedroom ©Rory Gardiner
▼浴室,bathroom ©Rory Gardiner
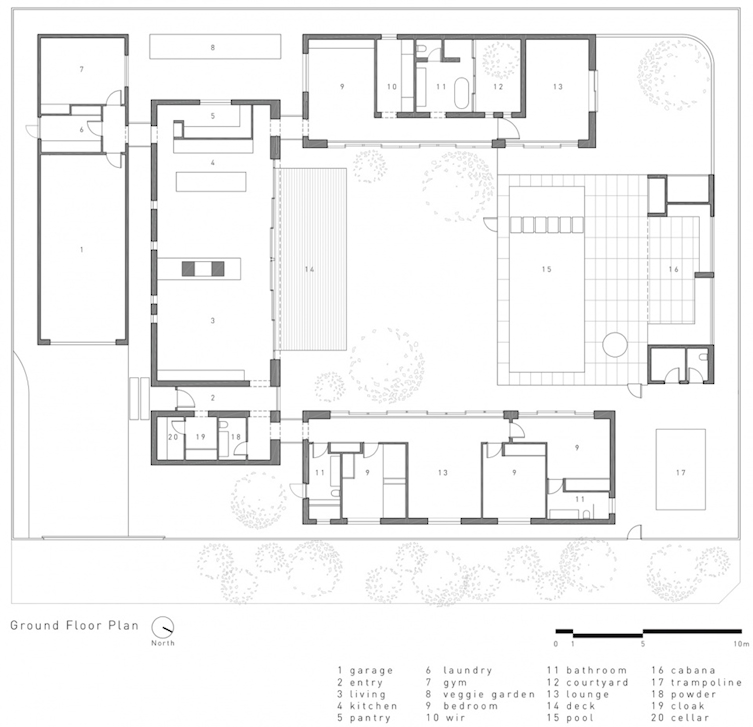
▼平面图,ground floor plan ©Pandolfini Architects
 金盘网APP
金盘网APP
 金盘网公众号
金盘网公众号
 金盘网小程序
金盘网小程序






