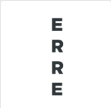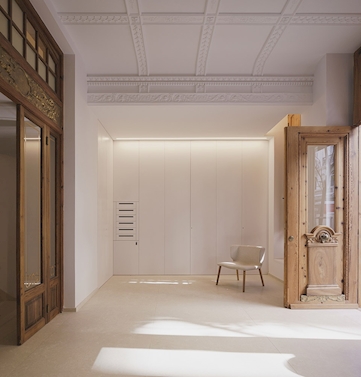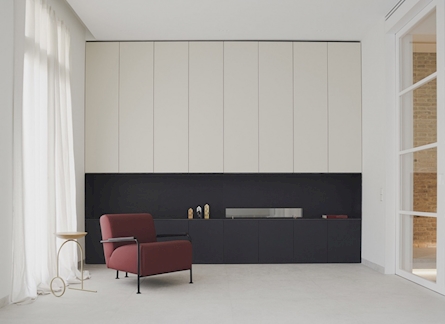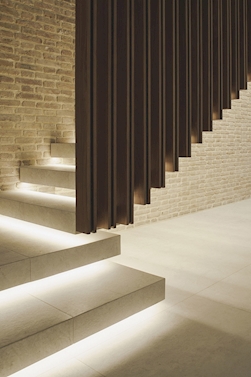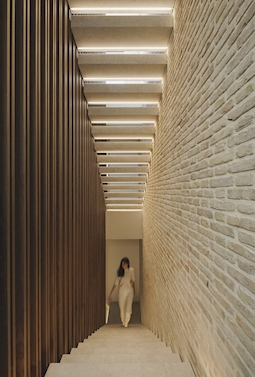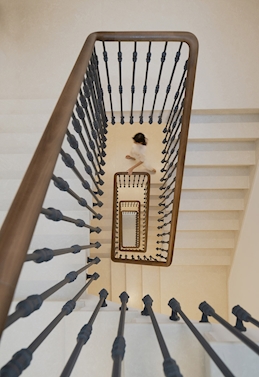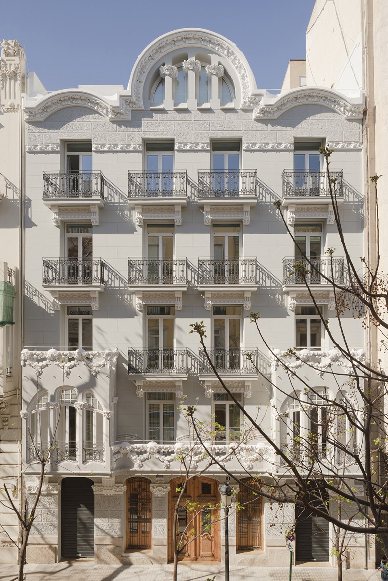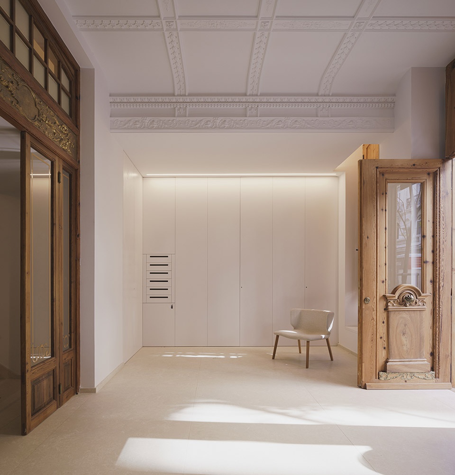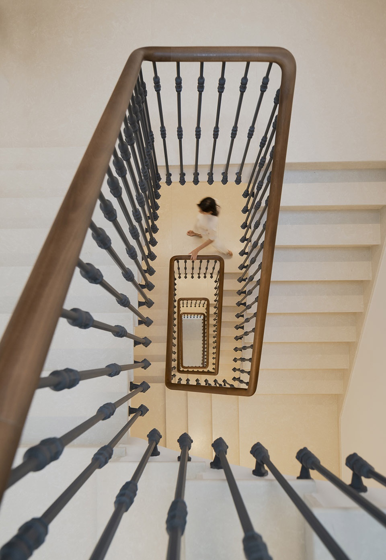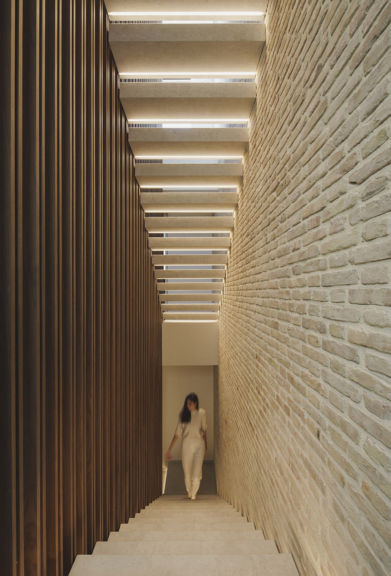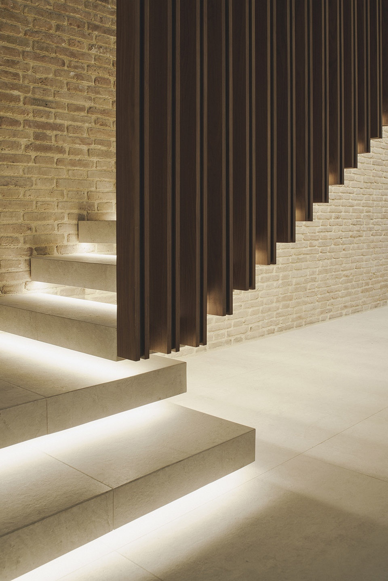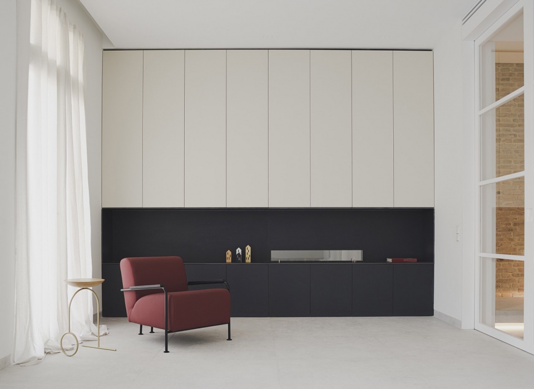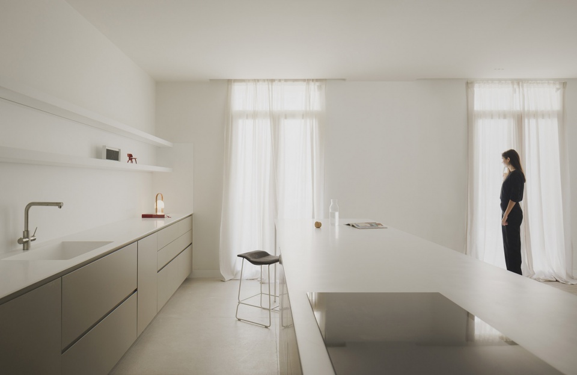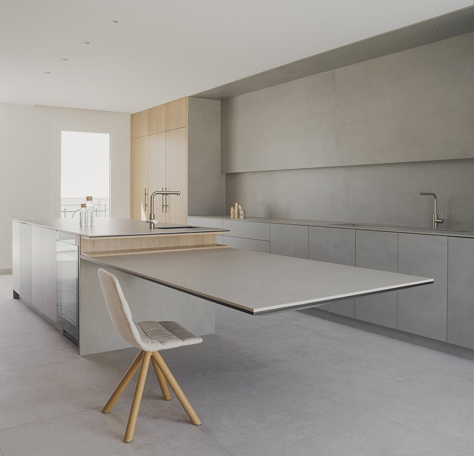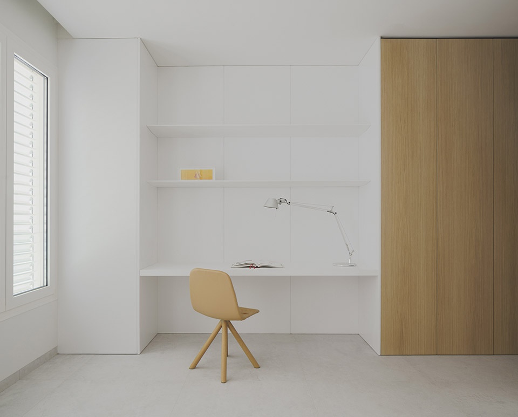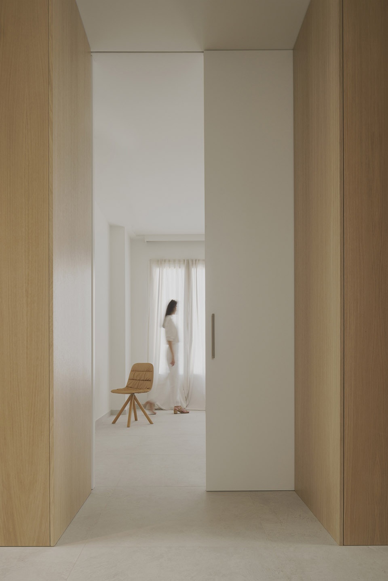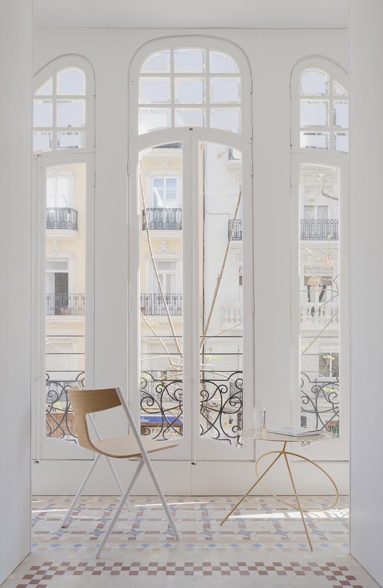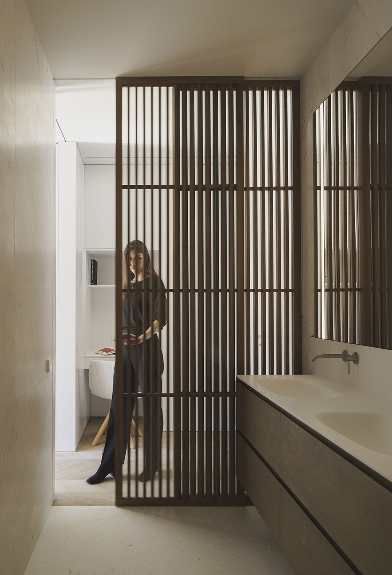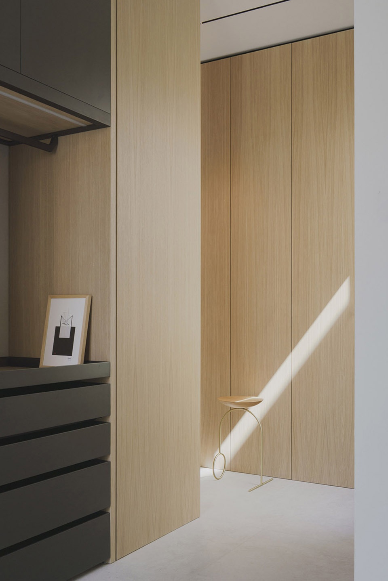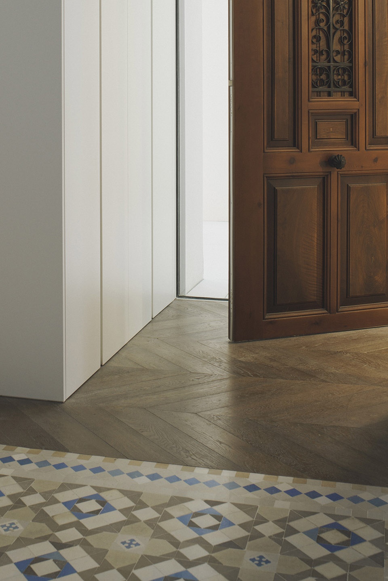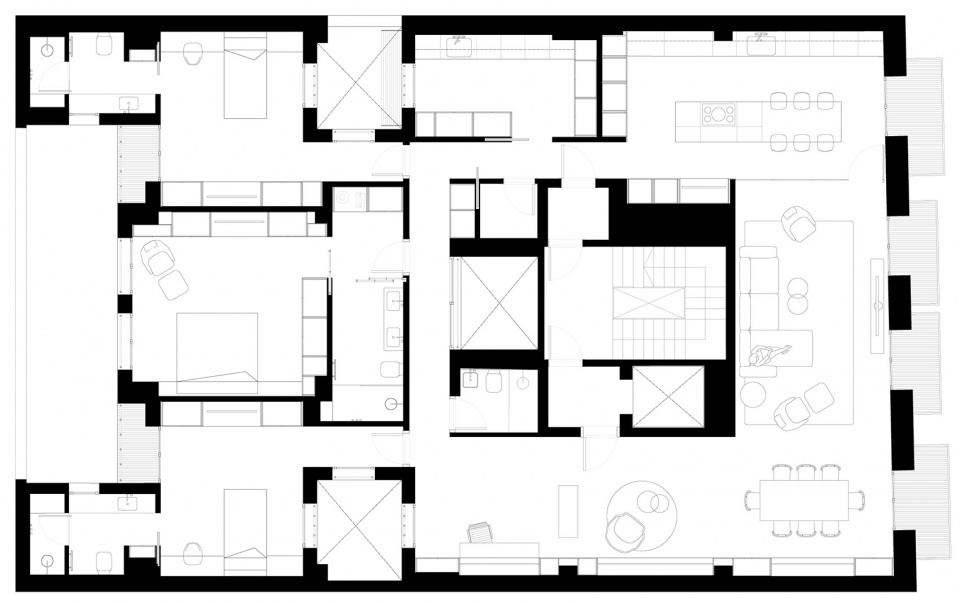西班牙瓦伦西亚C4住宅楼
C4项目位于瓦伦西亚市中心,ERREarquitectura将一栋1920年的建筑改造成一栋适应新社会需求的现代住宅楼。作为受保护的历史建筑,项目需要对最具特色的主立面进行修复,此外,垂直交通核的围护结构和楼梯也得到了维护。
- 项目名称:西班牙瓦伦西亚C4住宅楼
- 项目地点:西班牙瓦伦西亚
- 开发商:ERRE arquitectura
- 设计参考价:¥150/㎡
- 项目类型:住宅
- 形态:大区
- 市场定位:高端系
- 建成时间:2021年
- 风格:现代
- 主力户型:多层(4-6层) 平层 90-120㎡ 2室 2厅 1卫
- 占地面积:1576㎡
- 建筑面积: 3400㎡
- 设计面积:3400㎡
- 容积率:3
- 装修类别:精装修
- 发布日期:2022-07-29
- 最近更新:2022-07-29 16:49
C4项目位于瓦伦西亚市中心,ERRE arquitectura将一栋1920年的建筑改造成一栋适应新社会需求的现代住宅楼。作为受保护的历史建筑,项目需要对最具特色的主立面进行修复,此外,垂直交通核的围护结构和楼梯也得到了维护。
The C4 project, located in the centre of the city of Valencia, transforms and rehabilitates a 1920 building into a contemporary residential building adapted to new social demands. As it is a listed building, the project has had to maintain and restore the main façade, becoming one of the most unique and characteristic elements of the building. Likewise, its envelope and stairs of the vertical communication core have been maintained.
▼建筑立面,facade © David Zarzoso
通过细致费力的修复工作,建筑师突出强调了入口大厅、人行道、木工与铁工等各种现有元素,力求展示原始建筑的价值和本质。
This project has supposed also a delicate and laborious restoration work in which we have striven for pointing out the value and the essence of the original building, highlighting various existing elements such as the entrance hall space, the nolla pavement, the wooden carpentry or ironwork elements.
▼入口空间,the entrance hall © David Zarzoso
设计旨在寻找一种结合空间和材料的设计。住宅围绕着垂直交通核进行组织,有利于路线的规划和空间的灵活使用。
We have looked for a design that could combine spatial and material quality. The dwellings are organized around the core of vertical communication, promoting circular routes and a flexible use of spaces.
▼垂直交通核,the core of vertical communication © David Zarzoso
▼墙边楼梯,stairs by the wall © David Zarzoso
住宅中的白天活动区域与Ciscar街紧密相连,而夜间活动区域则面向街区内部,以保证建筑中的私人用房有足够的私密性和声学舒适度。
The day areas of the dwellings are positioned in direct relation to Ciscar street while de night area in relation to the interior of the block. Hence, adequate intimacy, privacy and acoustic comfort are achieved for the most private rooms of the building.
▼起居空间,living space © David Zarzoso
▼开放厨房与餐厅,open kitchen and dining space © David Zarzoso
▼用餐空间,view of the dining table © David Zarzoso
▼书房,study © David Zarzoso
▼书房入口,entrance of the study © David Zarzoso
▼通向露台的玻璃门,glass doors leading to the terrace © David Zarzoso
▼保留历史建筑的窗户,historical window © David Zarzoso
▼浴室入口,entrance of the bathroom © David Zarzoso
建筑师运用多种策略,使C4项目成为一栋在外观上保持历史价值、在内部可满足多样功能的住宅。材料、空间质量以及技术的考量将为用户带来高水平的舒适体验。
All this makes the C4 project a building that externally has the capacity to maintain its architectural value, while internally it manages to create functional homes, where the material and spatial quality together with the use of technology allows achieving high levels of comfort for its users.
▼细部,details © David Zarzoso
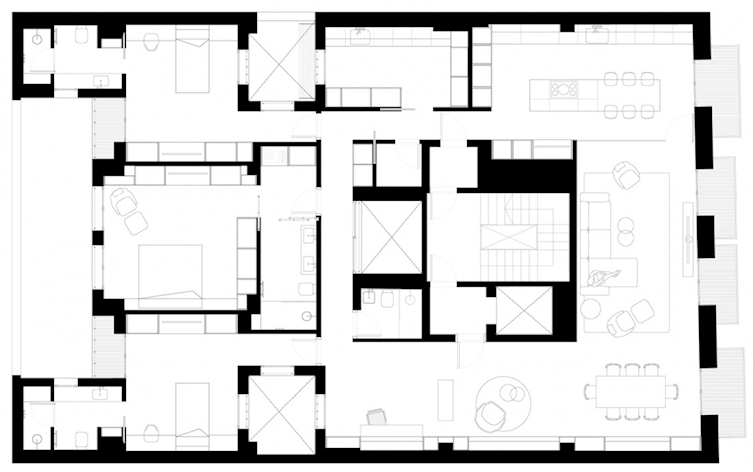
▼平面图,plan © ERRE arquitectura
 金盘网APP
金盘网APP
 金盘网公众号
金盘网公众号
 金盘网小程序
金盘网小程序




