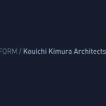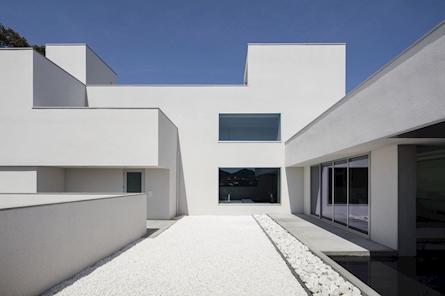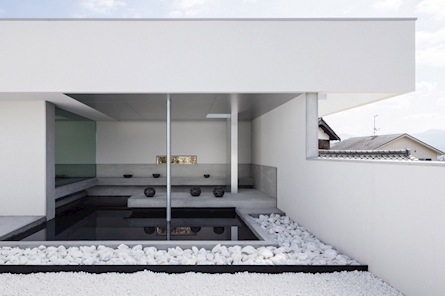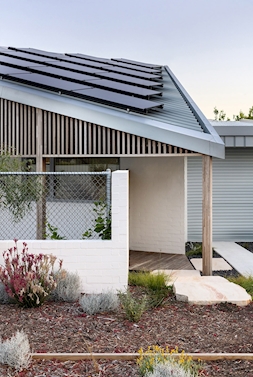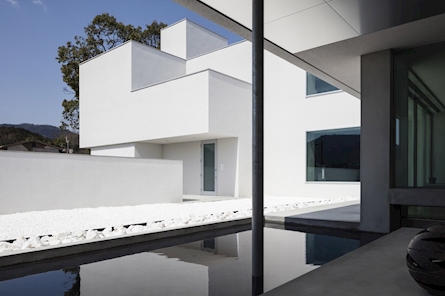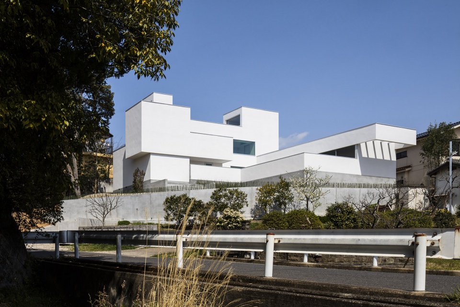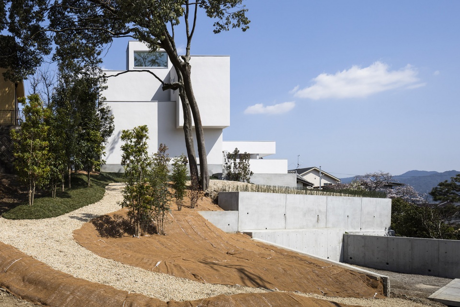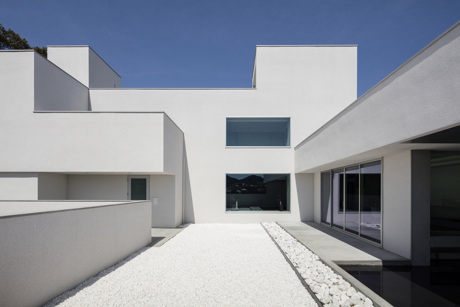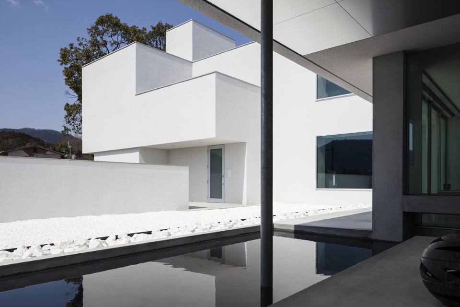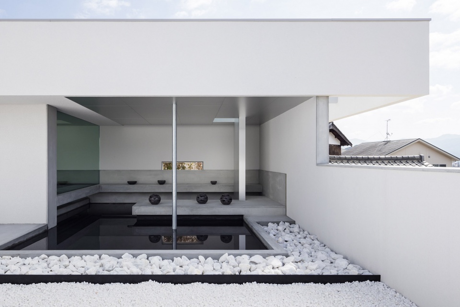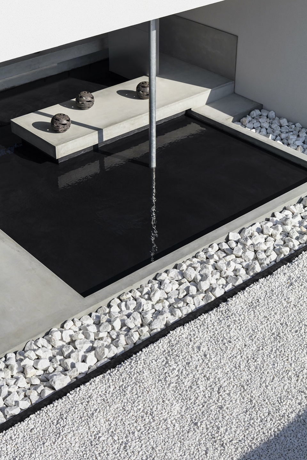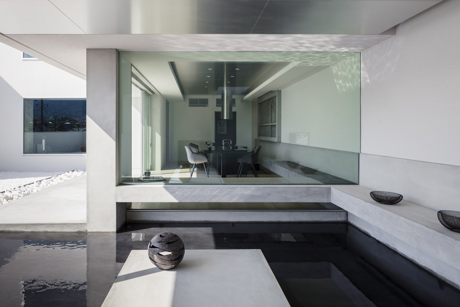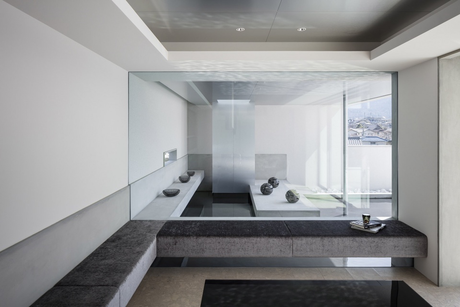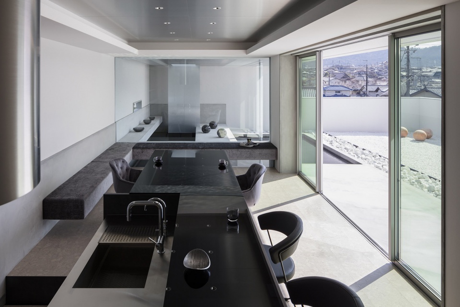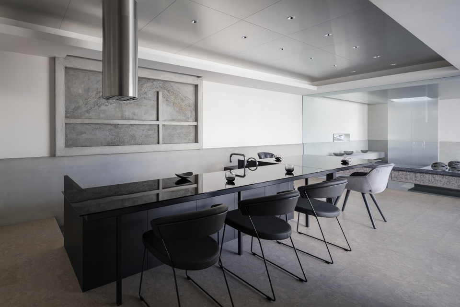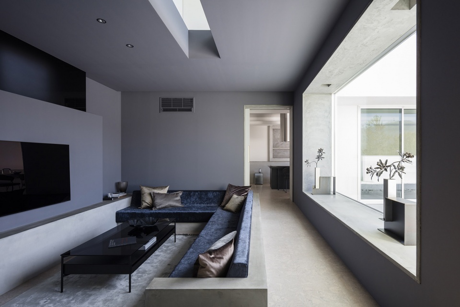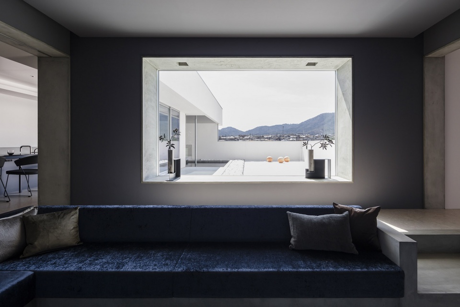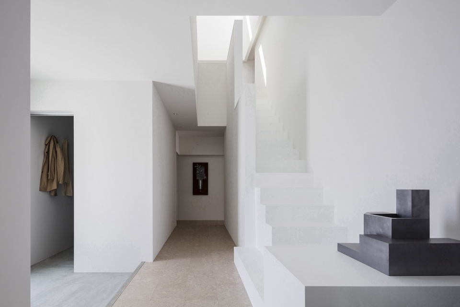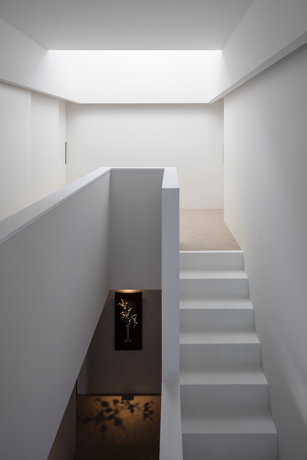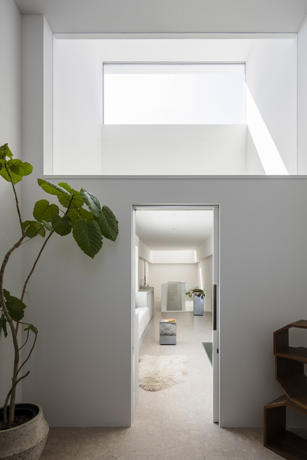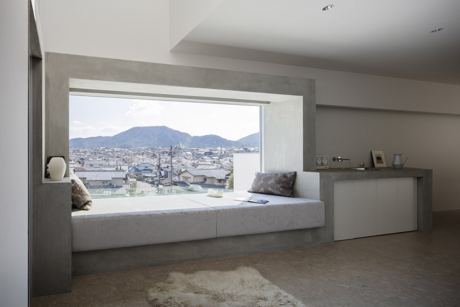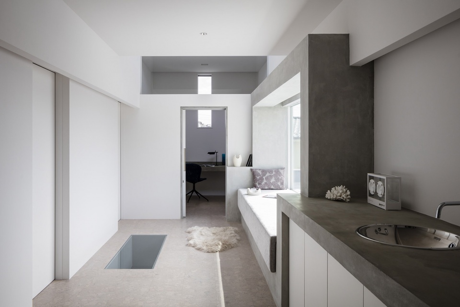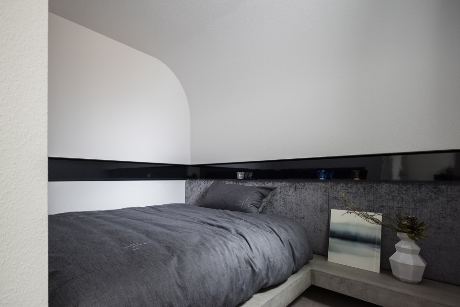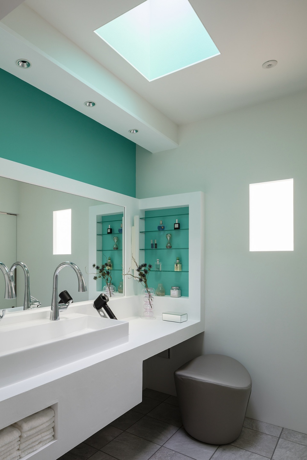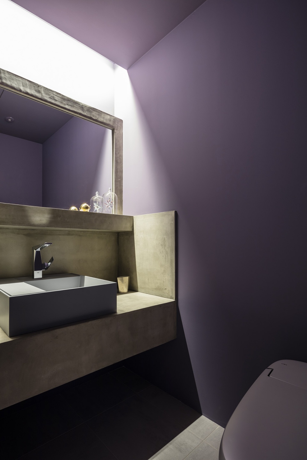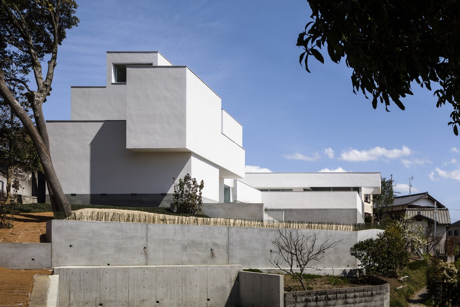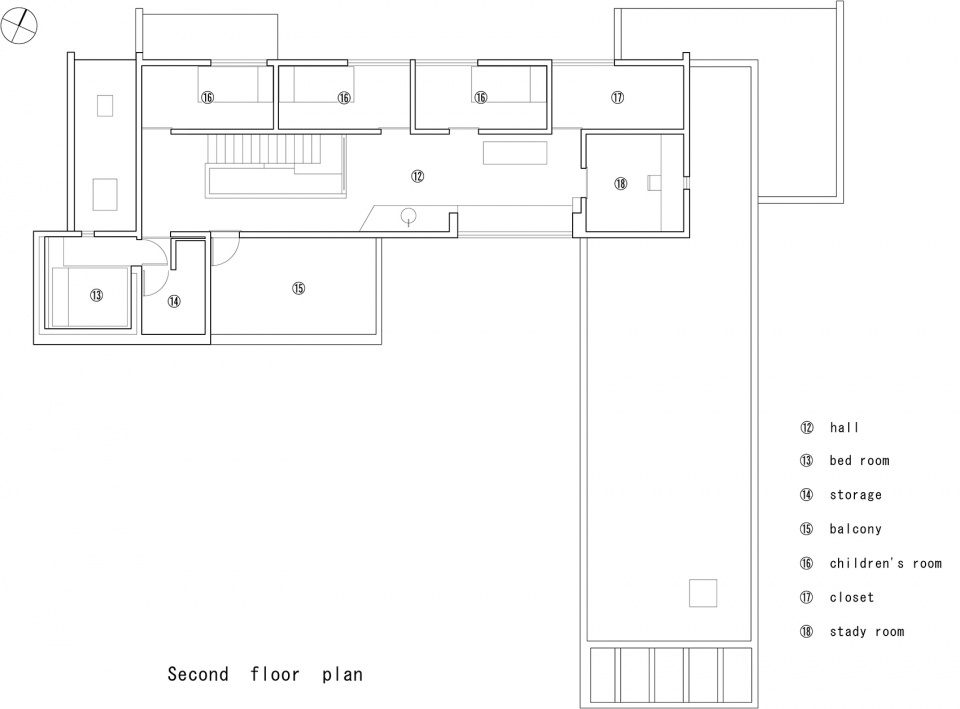日本滋贺丘上住宅
“丘上住宅”被建造在一处山脚下,其所在的场地是因土地开发项目而产生的“小丘”。住宅用地约830平方米,拥有望向附近山脉的全景视野。小丘下方的主路上有一条延伸出来的支路,犹如森林小径一般通往房子的入口。
服务范围:建筑设计-方案设计
主创团队代表:FORM/Kouichi Kimura Architects
设计参考价: 150 元/平方米全球地产大奖WPA最佳住宅
申报项目
- 项目名称:日本滋贺丘上住宅
- 项目地点:日本滋贺
- 开发商:FORM/Kouichi Kimura Architects
- 设计参考价:¥150/㎡
- 项目类型:住宅
- 形态:大区
- 市场定位:高端系
- 建成时间:2022年
- 风格:现代
- 主力户型:独栋 210㎡以上 5室 3厅 3卫
- 占地面积:828㎡
- 建筑面积: 1020㎡
- 设计面积:1020㎡
- 容积率:3
- 装修类别:精装修
- 发布日期:2022-07-29
- 最近更新:2022-07-29 10:21
“丘上住宅”被建造在一处山脚下,其所在的场地是因土地开发项目而产生的“小丘”。住宅用地约830平方米,拥有望向附近山脉的全景视野。小丘下方的主路上有一条延伸出来的支路,犹如森林小径一般通往房子的入口。
The house has been built on top of a hill that was generated during land development at the foot of mountain. The housing site occupies about 830 m2, and is situated in a location with nice panoramic views of nearby mountains. The approach that looks like a forest path branches off from a road at the foot of the hill, and leads to the house entrance.
▼建筑外观,External view © Norihito Yamauchi
▼通向住宅入口的“森林小径”,The “forest path” leads to the house entrance © Norihito Yamauchi
项目的业主希望能够在日常生活中收获非凡的体验,并让房子最大程度地发挥出位置优势。为此,设计团队规划了一座庭院式的住宅,并使其敞开于附近的山脉,以此来实现“借景”。建筑体量呈现出显著的水平特征,庭院空间由一圈墙壁围合。墙壁的高度经过计算,确保能够将山景引入房间。围墙与建筑形成了和谐的关系,在创造优美天际线的同时,也使自己成为了新风景中的一部分。
The client requested to create extraordinariness in everyday living while making the best use of the location. We then planned a courtyard house that faces open towards the mountains as a borrowed scenery. The building is composed of a horizontally-emphasized voluminous shape and a wall surrounding the courtyard. The height of the wall has been determined so as to view great mountain ridges from the rooms. It has been designed to be integrated in the building, which has created beautiful skyline, making itself as part of the new scenery and raising further the scenic value that resides in the location.
▼庭院视角,View from the courtyard © Norihito Yamauchi
▼从水池望向庭院,View from the reflecting pool © Norihito Yamauchi
以砾石铺设的庭院并未种植植物,它被构想为一个单纯以借景为底色的空白空间,给人以一种延伸的宁静感。为了创造非凡的体验,屋檐下的一处空间被置入了水景,并同时面向庭院和室内房间。水面从视觉上连接了内部和外部,每一秒钟都呈现出不同的观感。这一半户外的空间也被用作画廊。倒映于水中的景观和光影,与位于同一处的实际物体,共同构建出独特而精致的场景。
The graveled courtyard that has no planting has been designed to be as a blank space. With the background landscape as the borrowed scenery, it makes you feel extended tranquil space. To produce extraordinariness, a space under the eaves has been designed to provide a water basin facing the courtyard and a room. Visually connecting inside with outside, it appears differently every second and thus is used as a gallery. The landscape reflected in the water and/or light and shade, together with the objects placed there, creates delicate scenes.
▼半户外画廊,The gallery © Norihito Yamauchi
▼水景细节,Pool detail © Norihito Yamauchi
▼从画廊望向餐厅,View to the dining room from the gallery © Norihito Yamauchi
▼画廊与餐厅通过玻璃墙分隔,The gallery is divided from the dining room by the glass partition © Norihito Yamauchi
▼餐厨空间,Kitchen and dining room © Norihito Yamauchi
房间内部的独立隔墙分散了来自天窗的光线,营造出更加令人难忘的空间体验。长椅、墙壁和天花板突破了室内外之间的玻璃隔断而连续地存在,不仅为场景赋予了深度,还创造出内部与外部之间的流动。
The independent partition wall that catches eyes from inside the room disperses light from the skylight, making the space more impressive. The bench, wall and ceiling are continued beyond the glass partition that separates inside from outside. They create depth in the scene and produce flows between inside and outside.
▼客厅,Living room © Norihito Yamauchi
▼客厅视野,Living room view © Norihito Yamauchi
▼一层主厅,Main hall – first floor © Norihito Yamauchi
▼楼梯,Staircase © Norihito Yamauchi
▼房间内部的独立隔墙分散了来自天窗的光线 © Norihito Yamauchi
The independent partition wall disperses light from the skylight
建筑同时将景观与外部的环境引入室内。每个独立的房间都享有通透的视野和自然光线,在松散的分隔中创造出连续的空间体验。这座宁静又具流动性的住宅将为业主的日常生活不断注入新鲜与惊喜。
The building takes in landscapes and external environment. Each individual room utilizes clear sightlines and natural light, creating a continuous space while loosely segmented. The house that appears tranquil but fluid will continue to produce fresh and extraordinary space experiences in daily life.
▼二层视野,View from the second floor © Norihito Yamauchi
▼二层主厅空间,The hall – second floor © Norihito Yamauchi
▼卧室,Bedroom © Norihito Yamauchi
▼浴室,Bathrooms © Norihito Yamauchi
▼建筑外观,Exterior view © Norihito Yamauchi
▼傍晚的庭院,Courtyard at dusk © Norihito Yamauchi
▼夜间整体外观,Exterior view by night © Norihito Yamauchi
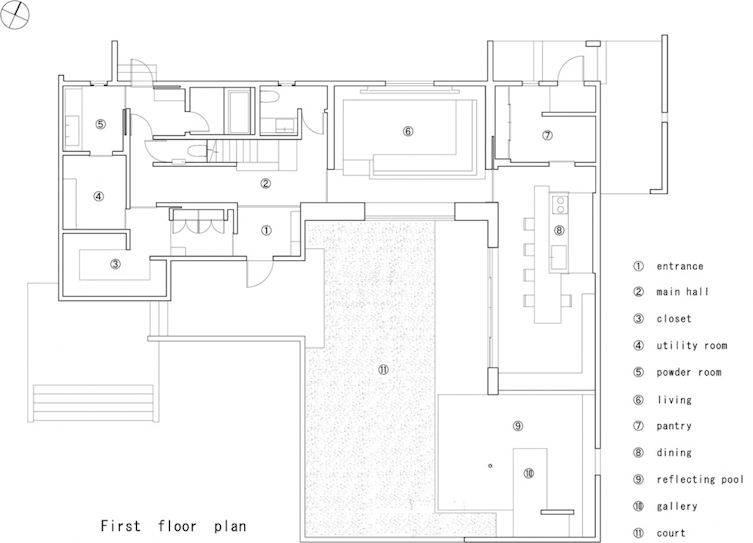
▼二层平面图,Second floor plan © FORM/Kouchi kimura Architects
 金盘网APP
金盘网APP  金盘网公众号
金盘网公众号  金盘网小程序
金盘网小程序 



