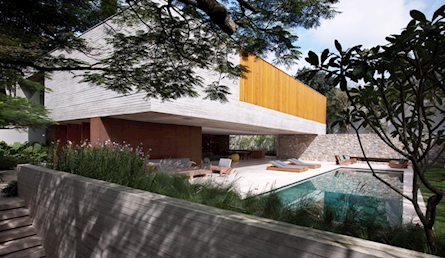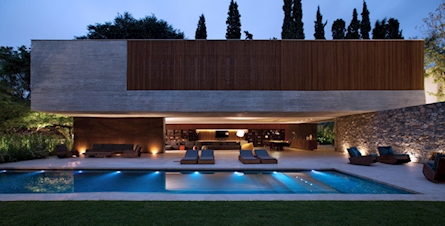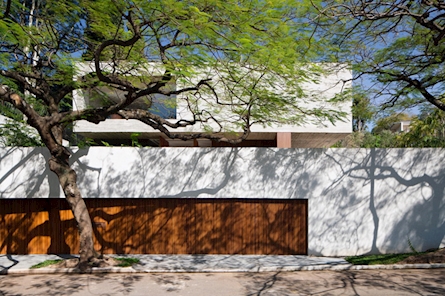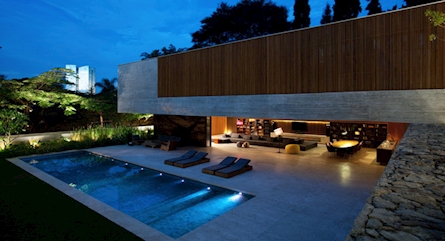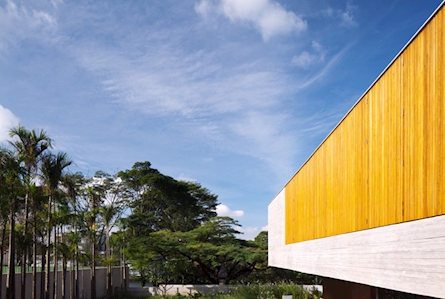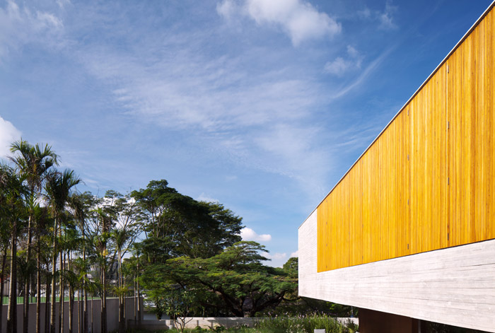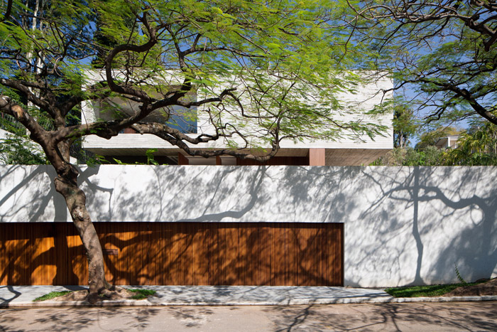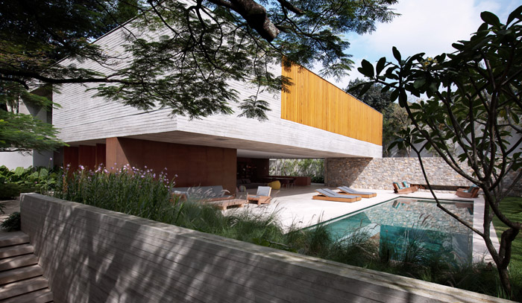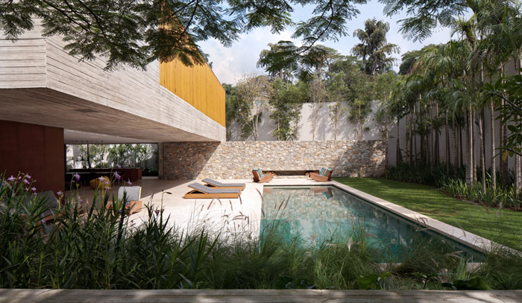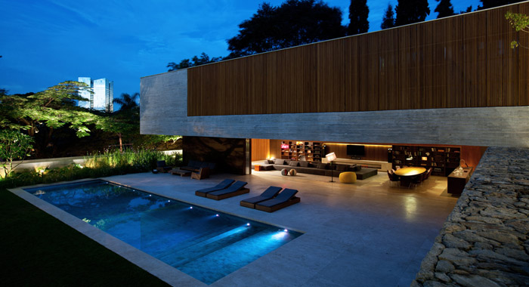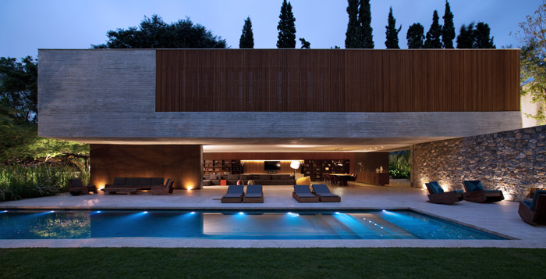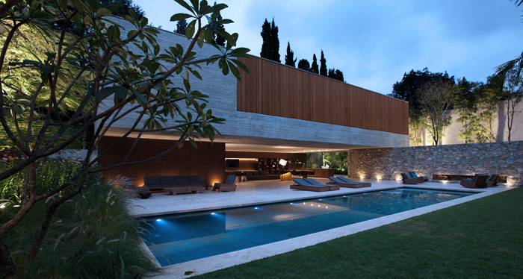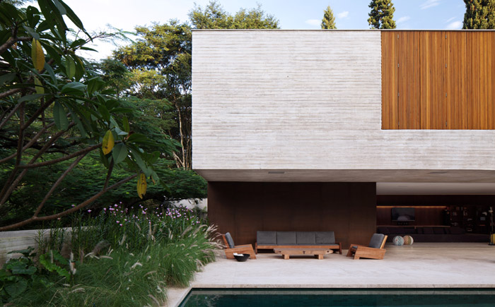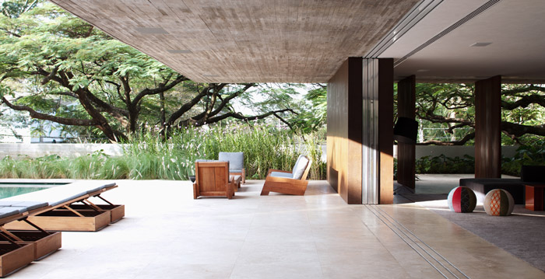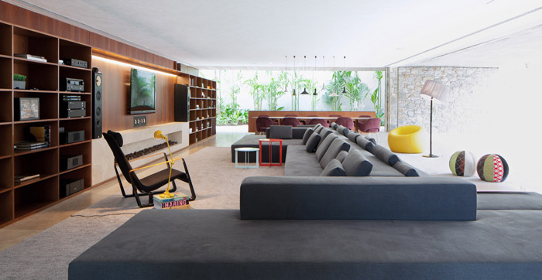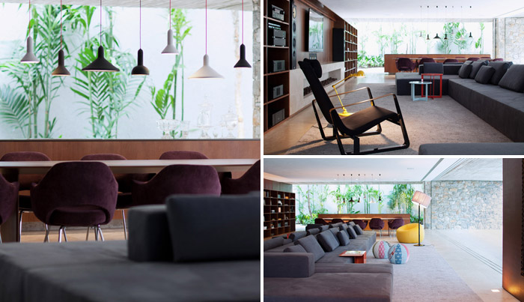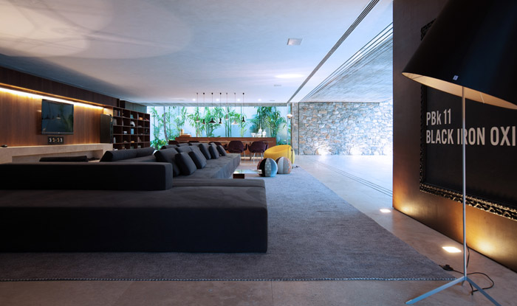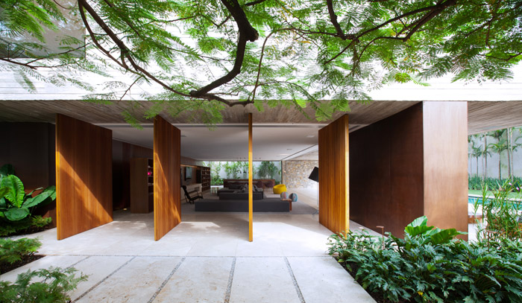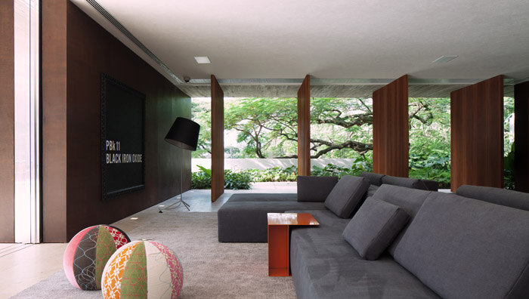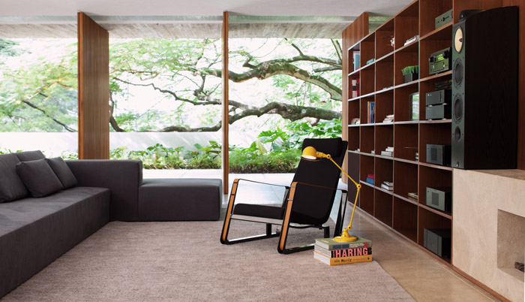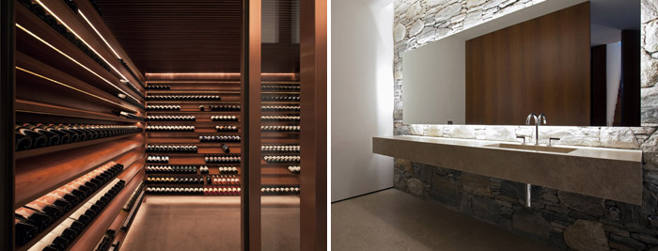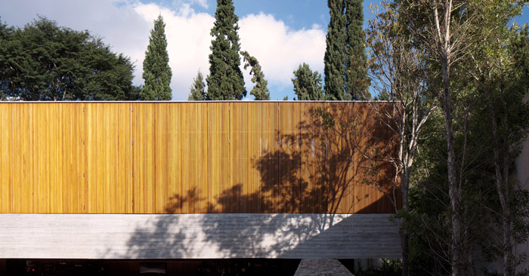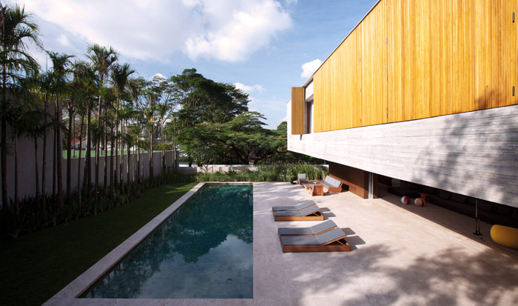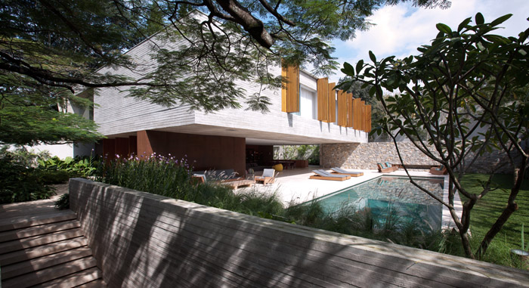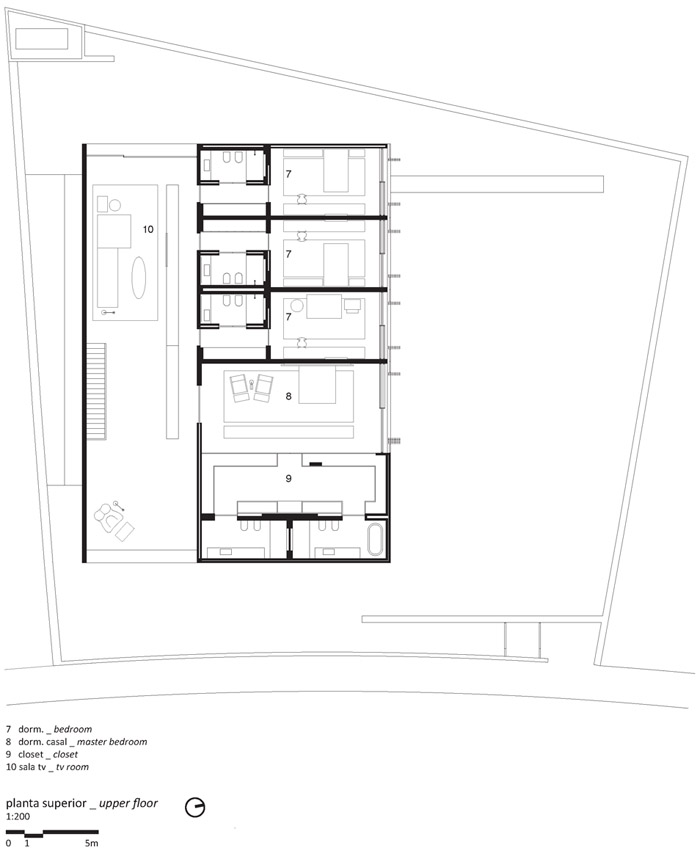巴西圣保罗Ipes住宅
整个建筑的上方部分是一个大的混凝土箱体,落在一层的三个小实体之上,在朝外挑出,看起来就像漂浮在空中。一层客厅的门完全打开时,就会与花园直接连接。内部空间不规则形状的沙发,为 人们创造出面向不同方面的层次空间。上方的混凝土箱体有一整片木材窗户,这些窗...
- 项目名称:巴西圣保罗Ipes住宅
- 项目地点:巴西圣保罗
- 开发商:studiomk27
- 销售参考价:¥1500000/㎡
- 项目类型:住宅
- 形态:大区
- 市场定位:高端系
- 建成时间:2021年
- 风格:现代
- 主力户型:独栋 210㎡以上 6室及以上 4厅 3卫
- 占地面积:1041㎡
- 建筑面积: 1314㎡
- 容积率:3
- 装修类别:精装修
- 发布日期:2022-07-28
- 最近更新:2022-07-28 09:39
10年之前,StudioMK27提出做项目要使用暴露混凝土时,许多建造商表示怀疑,巴西似乎没有这样传统,在90年代,这种材料被少数几个实验建筑师使用着。而现在,暴露混凝土这种材料在巴西得
到长足的发展。其实高品质的钢筋混凝土并不低廉的,整个过程耗费心血。特别是在模板设置的时候,稍有不慎,就会留下瑕疵。混凝土会带上模板木材的某种属性。
混凝土—-液态之石,StudioMK27对其拥有丰富的设计和施工经验。
整个建筑的上方部分是一个大的混凝土箱体,落在一层的三个小实体之上,在朝外挑出,看起来就像漂浮在空中。一层客厅的门完全打开时,就会与花园直接连接。内部空间不规则形状的沙发,为
人们创造出面向不同方面的层次空间。上方的混凝土箱体有一整片木材窗户,这些窗户为卧室带来通风和光线。
大跨度结构完美的呈现这个浮动之框,营造出自由和连续的空间。在现代建筑中使用如此原始的材料,形成新美学对话。大跨度和粗犷材料将更加清晰的反应建筑在时间长河中的变迁。
Ten years ago, when StudioMK27 tried to do a project using exposed concrete, many builders said that this was practically impossible. Yeah, Right – Brazil that has a vast modern tradition in the use of raw concrete? During a determinate period, in the 90´s, the use of the material declined sharply, restricted to the few architects that used it experimentally e sporadically, without fixing a constructive know-how.
Throughout the last decade, the recognition of the design and specification of exposed concrete has been revisited and developed. The modern brutalists adopted raw concrete under the pretext of formal truth. In reality, reinforced concrete imposed the construction of complex formworks, generally with new wood and of good quality, making it a costly material. The construction of a ripped texture needs precise carpentry of total craftsmanship, mounting the negative of the building in hand-made wood. Additionally, the concrete needs a special composition in order for it to be worked adequately before solidifying. When deformed, the concrete is practically in its final configuration, making it a risky process, with little room for error.
Concrete is, on the other hand, a type of x-ray of the construction and of the passing of time, where the surface is impregnated not only with the smallest defects but also the knots of the wood. It is liquid stone, as has already been said. The experience of constructing in raw concrete during these last ten years has shown StudioMK27 the impracticality of making an absolutely perfect material. The House of Ipês incorporates this experience of design and construction in exposed concrete.
In this house the material is used in a radical manner throughout the upper volume and, as such, the large concrete Box appears to be floating atop a glass volume. In the living room, which continues to the veranda and the garden, the doors open entirely, diluting the division between interior and exterior. The main entrance is done through pivoting panels that also open entirely to the front garden. In the internal space, a long irregularly-shaped sofa wriggles around the room, constructing a space with no hierarchy among the different orientations.
On the top floor, a TV room distributes the circulation to the bedrooms, which are lit by a wood block on the concrete wall of the facade. The wooden brises offer the interior great thermal comfort and makes it possible to totally control the lighting. The structure of the house incorporates large spans which accentuate the Idea of a floating Box, besides propitiating a totally free and continuous space. The use of raw concrete refers to modern buildings, aesthetically and functionally, as in a dialogue with this modern architecture. The House of Ipês, with its grand spans and brute material, transpires a sobriety and the concrete impregnated by the passage of time, exposes the existence of the life of the building.
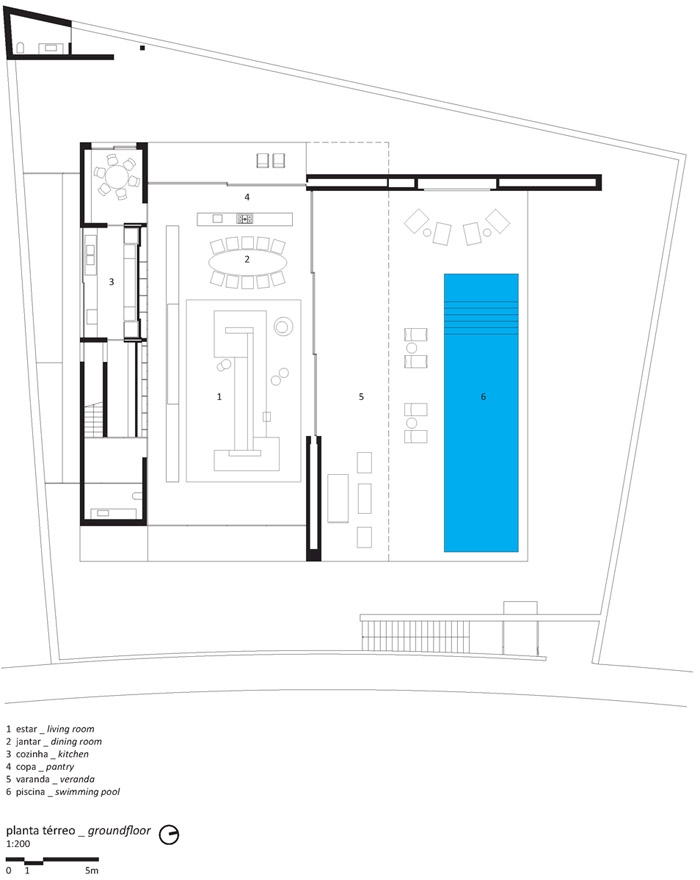
 金盘网APP
金盘网APP  金盘网公众号
金盘网公众号  金盘网小程序
金盘网小程序 





