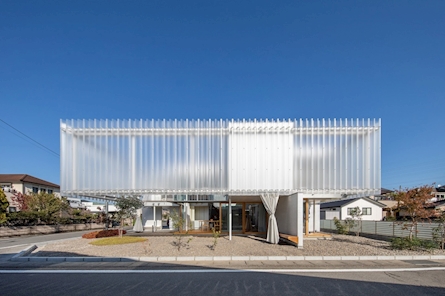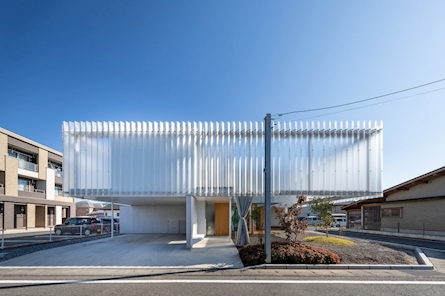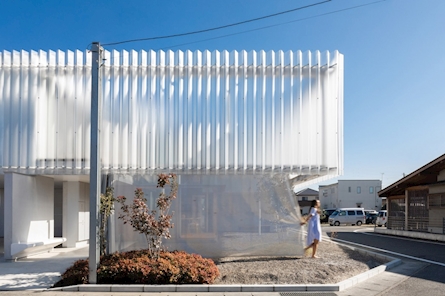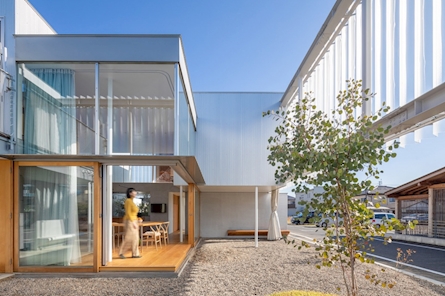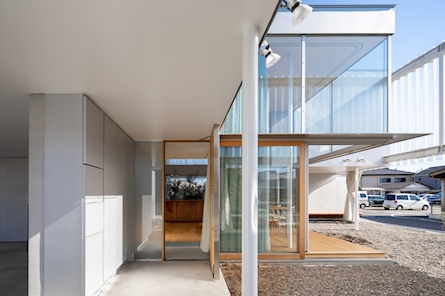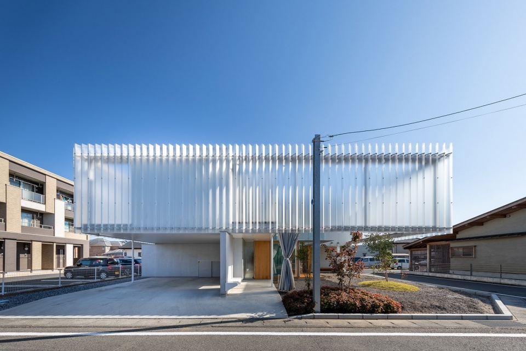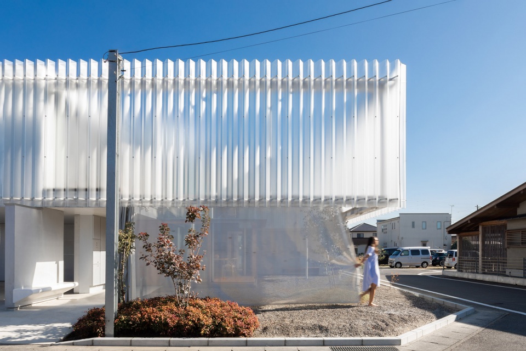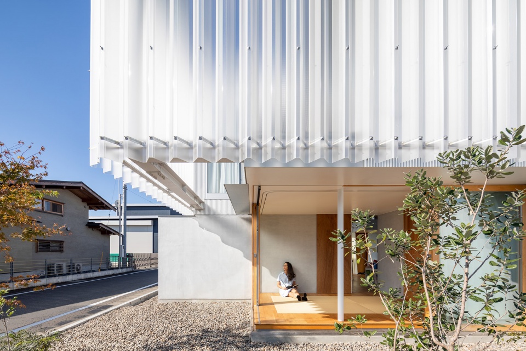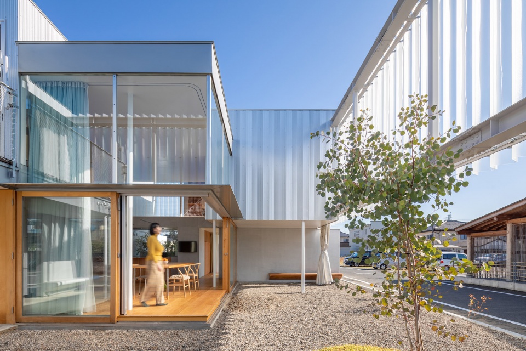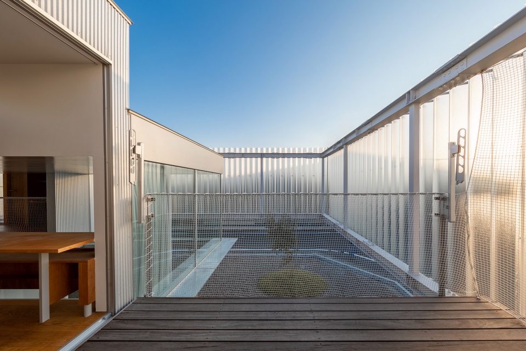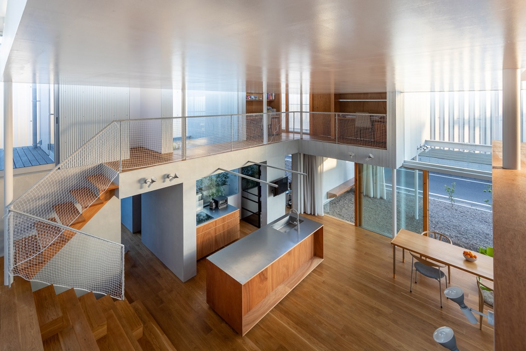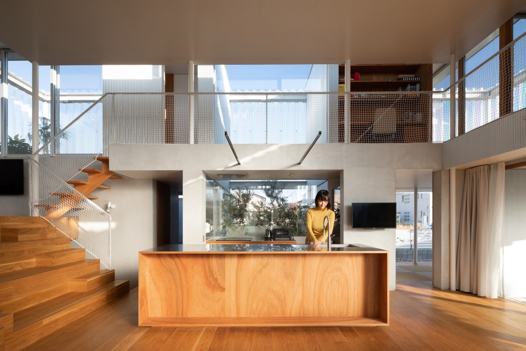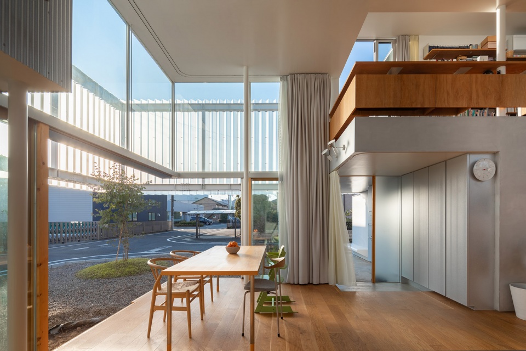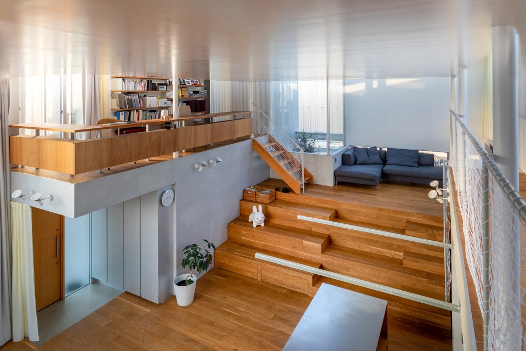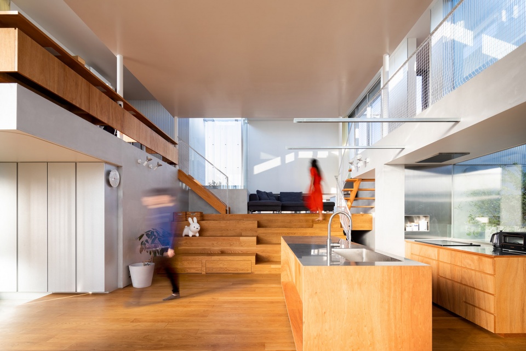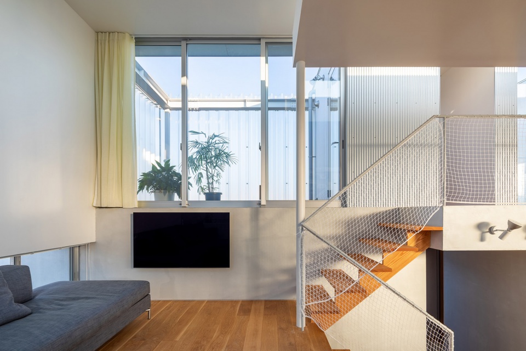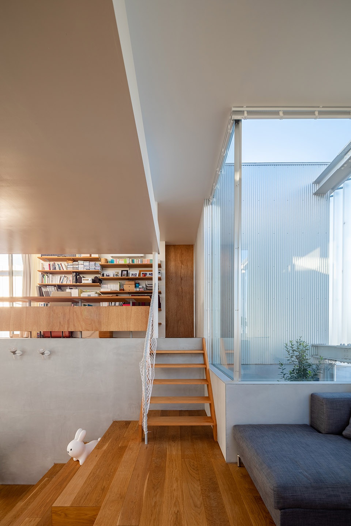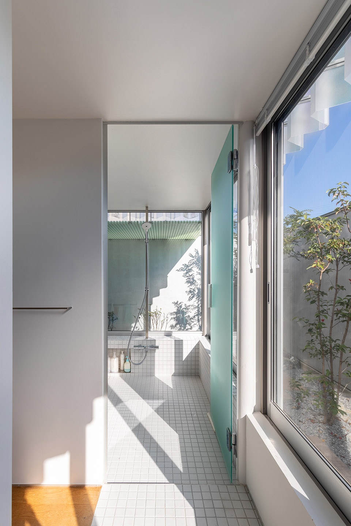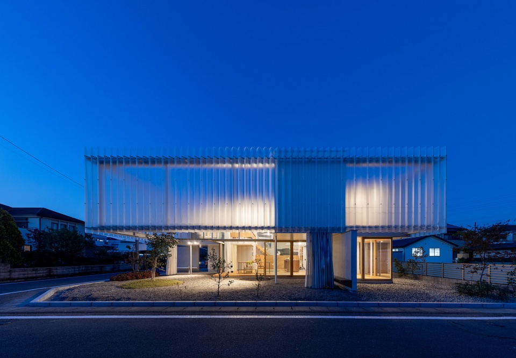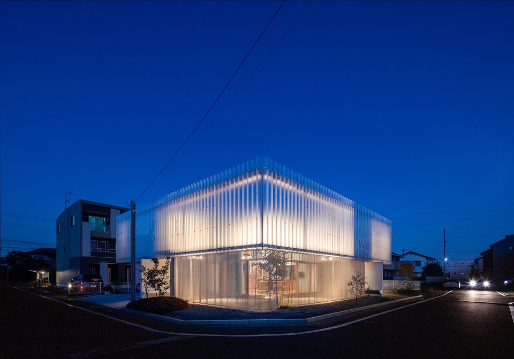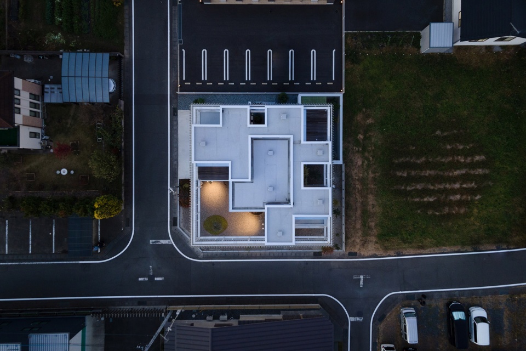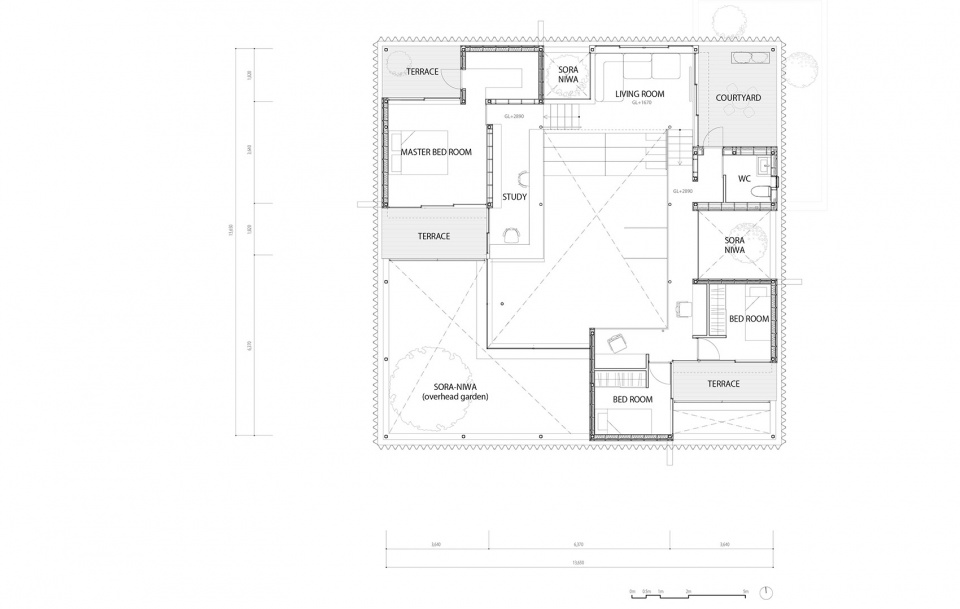日本东京Yanakacho住宅
本项目坐落于日本群马县住宅区,是一所四口之家的私人住宅。建筑师沿着住宅的体量创造了一层宛如飘浮在空中的半透明聚碳酸酯外壳,这层外壳勾勒出建筑的整体轮廓,并将内部空间与周围环境隔开。虽然聚碳酸酯外壳将住宅与周围分隔开来,但是由于其飘浮的形态,住宅本身...
- 项目名称:日本东京Yanakacho住宅
- 项目地点:日本东京
- 开发商:KACH
- 销售参考价:¥1500000/㎡
- 项目类型:别墅
- 形态:大区
- 市场定位:高端系
- 建成时间:2021年
- 风格:现代
- 主力户型:独栋 180-210㎡ 5室 4厅 3卫
- 占地面积:151㎡
- 建筑面积: 337㎡
- 容积率:3
- 装修类别:精装修
- 发布日期:2022-07-27
- 最近更新:2022-07-27 10:40
本项目坐落于日本群马县住宅区,是一所四口之家的私人住宅。建筑师沿着住宅的体量创造了一层宛如飘浮在空中的半透明聚碳酸酯外壳,这层外壳勾勒出建筑的整体轮廓,并将内部空间与周围环境隔开。虽然聚碳酸酯外壳将住宅与周围分隔开来,但是由于其飘浮的形态,住宅本身仍然与周围环境相连。
The private house for the family of four which is located in residential area in Japan. We create a generous outline by erecting a translucent polycarbonate enclosure along the property to separate it from the surrounding areas and making it float in the air. The floating enclose creates separation, but since it floats, the house itself is still connected to the surrounding environment.
▼项目概览,overall of the project ©Atelier Vincent Hecht
▼车库与主入口一侧立面,facade of the parking and main entrance side ©Atelier Vincent Hecht
在飘浮外壳的下部设有室外窗帘,可以根据需要将外部空间向环境打开或封闭。这种设置是改变封闭空间质量的重要策略之一,同时也能够以巧妙温和的方式协调私人住宅与社区的关系。通过室外窗帘的开合,住宅的外部区域能够在公共空间与私人空间中来回转换。
An outdoor curtain was installed under the floating enclosure to open or close the external space as needed. This is one of the essential features that change the quality of the enclosed space, and that allows the residents to adjust the relationship between the house and the community. The external space can be controlled to be public space or private space by an outdoor curtain.
▼飘浮外壳的下部设有可自行开合的室外窗帘,An outdoor curtain was installed under the floating enclosure to open or close the external space as needed ©Atelier Vincent Hecht
▼住宅与外部环境形成互动关系,The house forms an interactive relationship with the external environment ©Atelier Vincent Hecht
当人们上楼时,半透明的外壳遮挡住路上行人的视线,保护了居住者的隐私;底部楼层开放通透,向外部空间延伸,当人们下至底层时,身影则会逐渐显现。飘浮的外壳定义了空间基调,是项目中最为重要的设计语言。随着对功能和位置的研究,住宅的最终设计逐渐成形,最终创造出一处与环境相兼容的家。
Inside the enclosure, residents remain hidden from the outside when they climb up, but they can choose to come down and present themselves within the area that continues to the outside. We used the floating enclosure to define the spatial character. The house’s final design gradually took shape as we studied the functions and their placement to create a home suitable for its environment.
▼飘浮的聚碳酸酯外壳遮挡了路人看向上部楼层的视线,同时保持了下部楼层与外界环境的交流,The floating polycarbonate enclosure blocks the view of the upper floor, while maintaining communication between the lower floor and the environment ©Atelier Vincent Hecht
▼檐下空间模糊了室内外空间的界限,The space under eaves blurs the boundary between indoor and outdoor space ©Atelier Vincent Hecht
▼二层露台,terrace of the upper floor ©Atelier Vincent Hecht
厨房与餐厅位于底层,处于场地与外壳的中央,呈现出开放流动的姿态,并被一系列功能空间围合其中。这些功能空间位于不同楼层,彼此相连,没有明显的分区,形成轻盈流动的空间流线。私密空间则位于较高的楼层或半地下区域,并与公共区域直接相连,这样,无论居住者在房子的哪个位置,都能感受到彼此的存在。
In the middle of the site and enclosure, the dining room and kitchen were placed on an open ground level surrounded by other rooms. These rooms have different floor heights and gently connect each other without partitions. While the spaces that require privacy are positioned on a higher level or in a semi-underground area each room is connected so that the residents can feel each other’s presence no matter where they are in the house.
▼室内空间概览,overall of interior ©Atelier Vincent Hecht
▼开放式厨房,open kitchen ©Atelier Vincent Hecht
▼餐厅,dining area ©Atelier Vincent Hecht
▼各功能空间分布在不同层高上,Each functional space is distributed on different floors ©Atelier Vincent Hecht
▼由厨房看客厅,viewing the living room from the kitchen ©Atelier Vincent Hecht
▼由客厅可上至书房,steps leading to the study from the living room ©Atelier Vincent Hecht
▼楼梯,stairs ©Atelier Vincent Hecht
▼浴室,bathroom ©Atelier Vincent Hecht
通过将周围环境与住宅最深处的核心空间轻柔地联系起来,住宅中呈现出开放、活泼的家庭氛围。在这里,居民的生活成为城镇的一部分,城镇也因此成为了住宅的大花园。
By gently connecting the surrounding environment to the deepest core of the house, we want to create an open and lively home where the resident’s life becomes a part of the town, and the town becomes their garden.
▼夜景,night view ©Atelier Vincent Hecht
▼航拍顶视图,top view ©Atelier Vincent Hecht
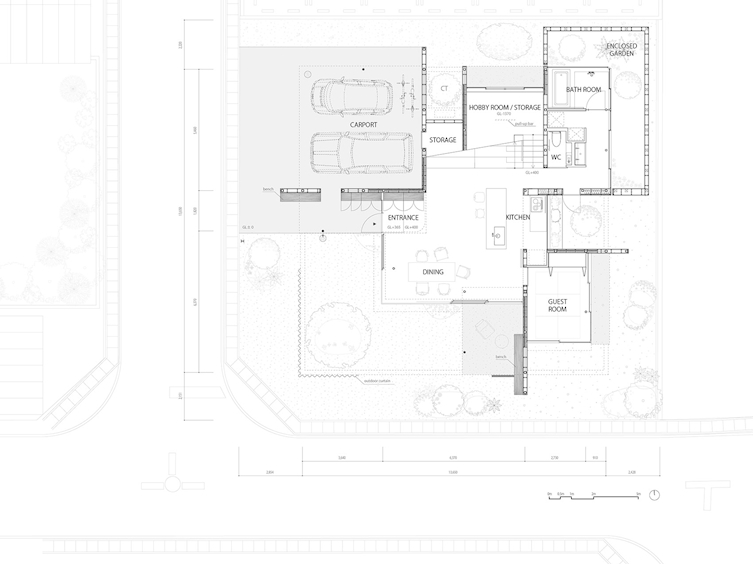
▼二层平面图,upper floor plan ©KACH
 金盘网APP
金盘网APP  金盘网公众号
金盘网公众号  金盘网小程序
金盘网小程序 





