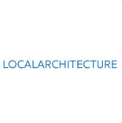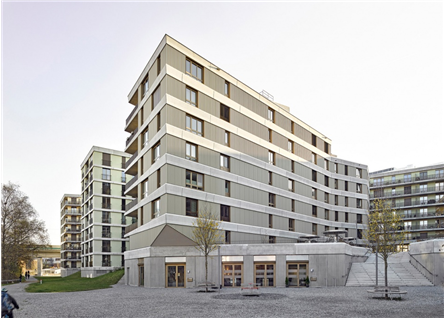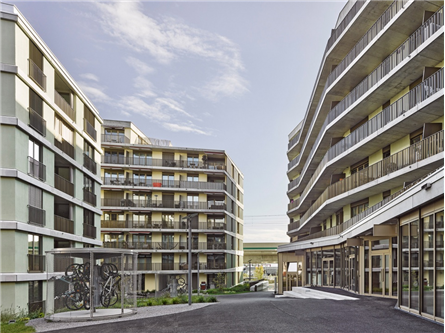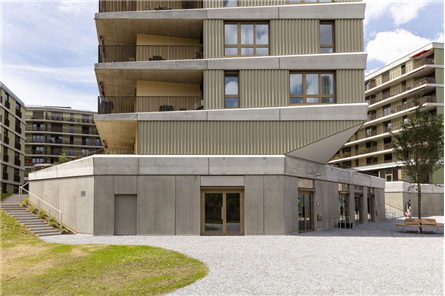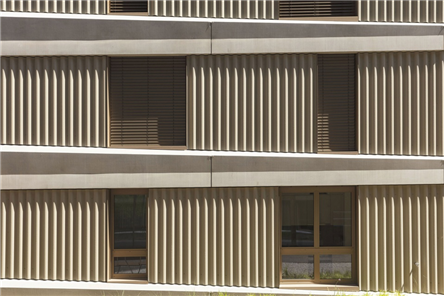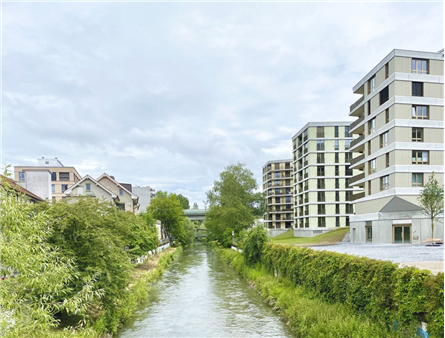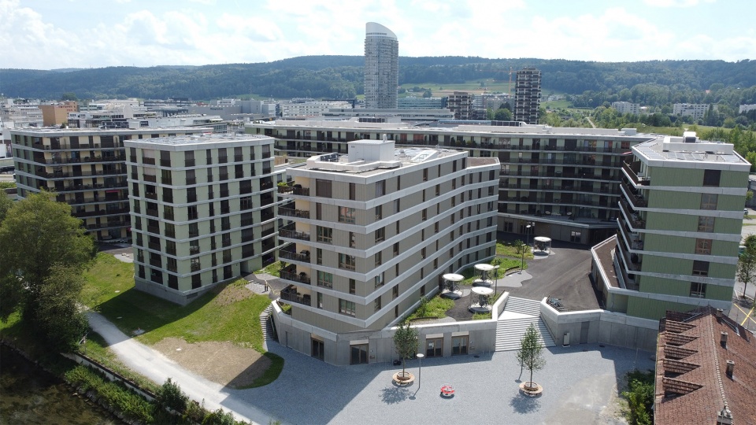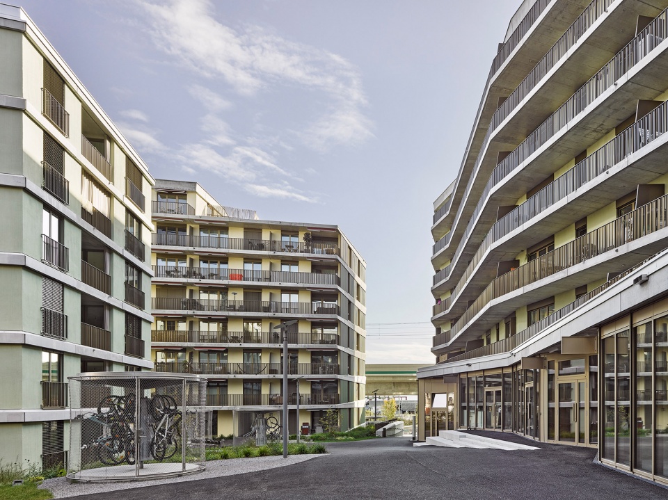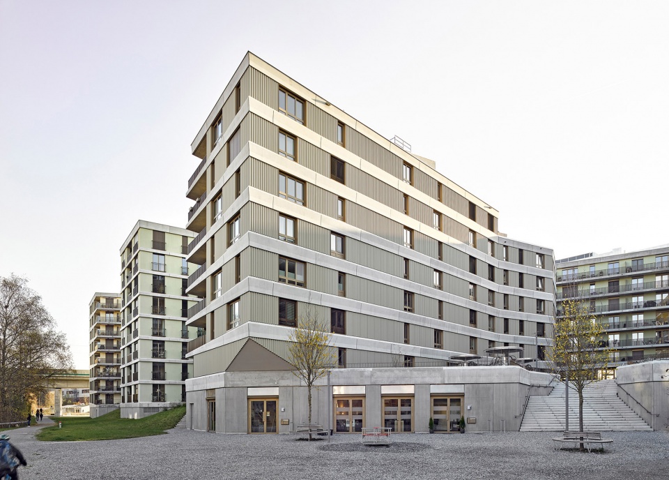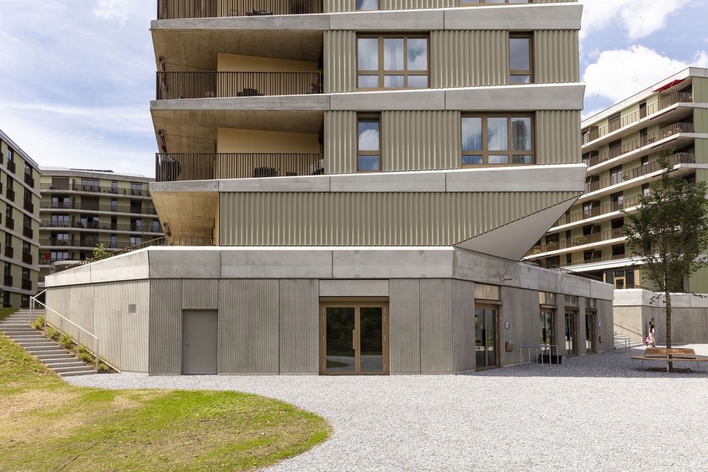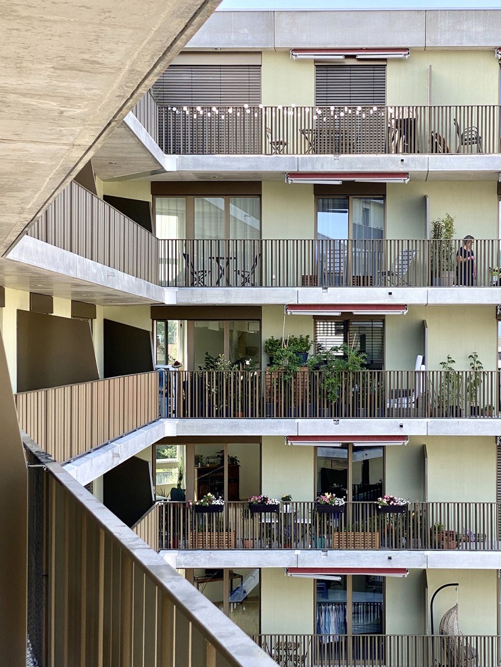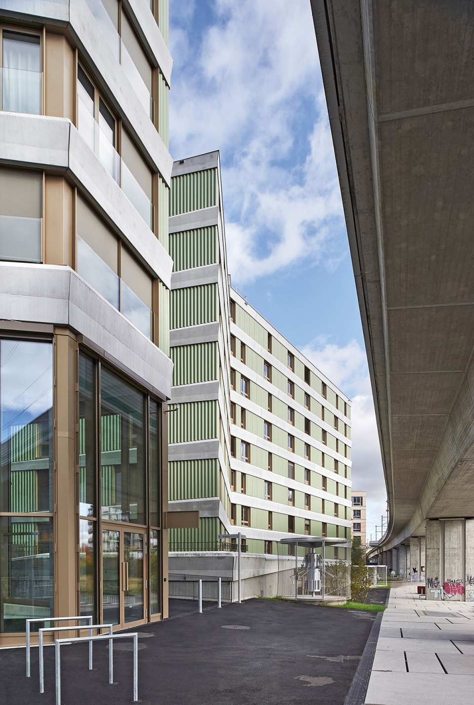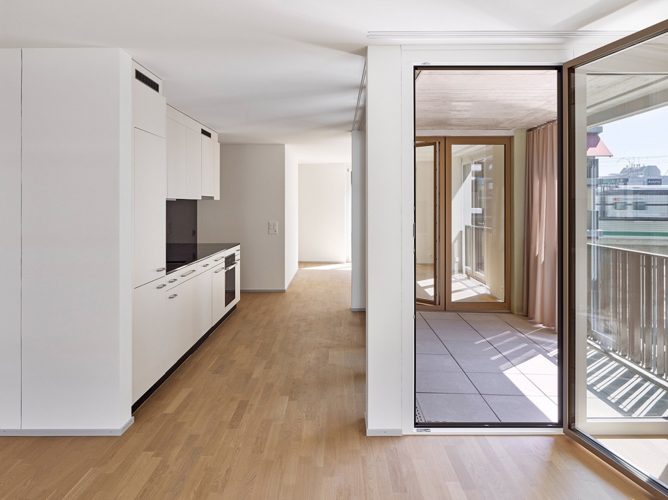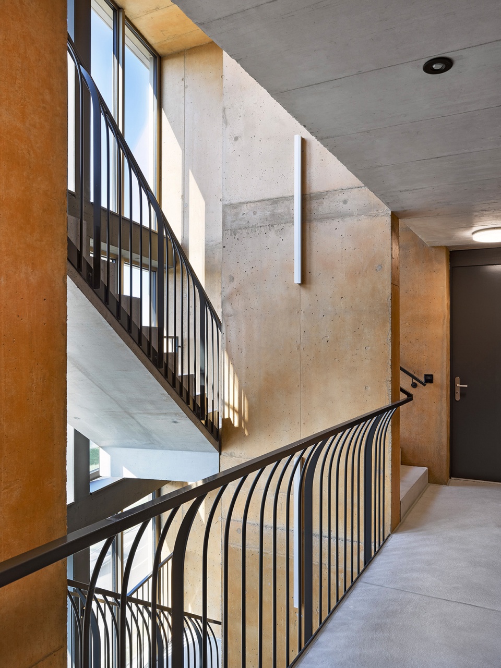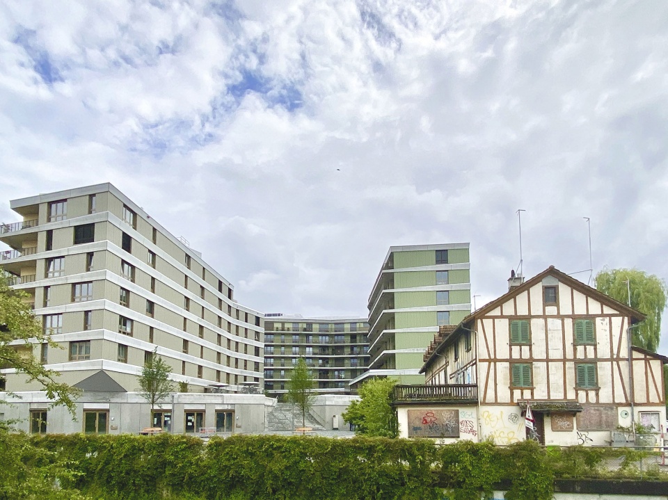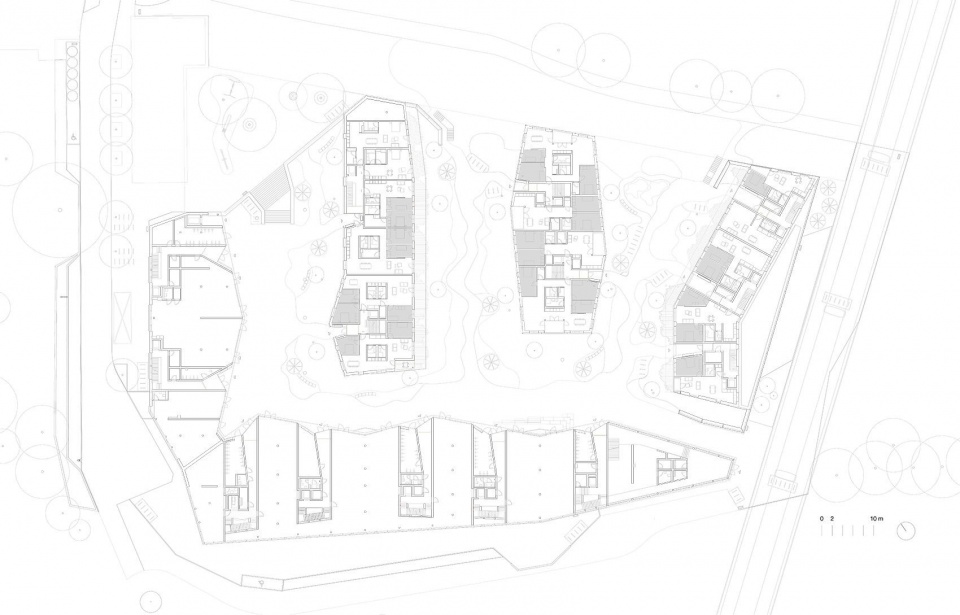瑞士苏黎世ZWICKY AREAL住宅和商业综合体
该项目包含220套公寓、商店、工作室和一个新的地下停车场,分为5个体块,其布局犹如一只向格拉特河张开的手。项目位于ZwickyAreal新区的最后一个开发地块,也是位置最复杂的地块——高速公路、主干道、S.Bahn高架铁路与河流交汇于此。
- 项目名称:瑞士苏黎世ZWICKY AREAL住宅和商业综合体
- 项目地点:瑞士苏黎世
- 开发商:LOCALARCHITECTURE
- 销售参考价:¥1500000/㎡
- 项目类型:住宅
- 形态:大区
- 市场定位:高端系
- 建成时间:2021年
- 风格:现代
- 主力户型:多层(4-6层) 平层 90-120㎡ 2室 2厅 1卫
- 占地面积:7890㎡
- 建筑面积: 10300㎡
- 容积率:3
- 装修类别:精装修
- 发布日期:2022-07-18
- 最近更新:2022-07-18 10:54
环境 & 位置 | CONTEXT & SITUATION
该项目包含220套公寓、商店、工作室和一个新的地下停车场,分为5个体块,其布局犹如一只向格拉特河张开的手。项目位于Zwicky Areal新区的最后一个开发地块,也是位置最复杂的地块——高速公路、主干道、S.Bahn高架铁路与河流交汇于此。
The project consists of 220 apartments, shops, workshops and an underground car park, divided across five blocks arranged like a hand opening towards the River Glatt. This was the last plot to be built in the new Zwicky Areal district and also the one with the most complex location, nested between the motorway, a main road, the S.Bahn elevated railway and the river.
▼项目鸟瞰,Aerial view © Roger Rechsteiner
要应对项目所在的位置与环境问题,就需要对五个体块进行精确的布局,通过将它们隔开的空地来实现区域划分。内部庭院的相互作用使所有的公寓都得以向河岸与Zwicky Areal区域中心打开。借助外部空间,项目为其所在的整个区域建立了一道阻隔噪音的屏障。半私人庭院比公共空间的水平位置更高一些,这也让地下停车场能够将整个建筑群连接起来。
Resolving the project’s placement within this environment required arranging the five blocks precisely so that they are defined by the empty spaces separating them. The interplay of the internal courtyards sculpts the space so that all the apartments open towards the river and the centre of Zwicky Areal. Defined in this way by their external spaces, the buildings form a noise barrier for the entire neighbourhood. The semi-private courtyards are raised relative to the public space, permitting the incorporation of an underground car park that links the ensemble together.
▼位置示意,Situation map © LOCALARCHITECTURE
位于场地外围的基座层主要容纳工作室和零售空间,它们被设置在社区独特的贸易和工业历史背景之下。围绕“社区生活”的主题,项目在格拉特河与Zwicky Areal中心区之间编织出了一个流动而开放的建筑集群,在将场地中传统的工匠遗产保留下来的同时,也为当代住宅区的建立提供了适宜的条件。
Around the periphery of this base level, the ground floor houses studios and retail premises which are set in the context of the neighbourhood’s unique history of trade and industry: in this way the perimeter of the raised base references the industrial context of the surrounding area. Set between the River Glatt and the centre of Zwicky Areal, the project weaves a fluid, open ensemble designed around the concept of community life, on a site formerly occupied by a spinning mill. The site’s traditional artisan heritage is therefore preserved while at the same time creating new conditions appropriate to a contemporary housing complex.
▼河岸视角,View from the riverbank © LOCALARCHITECTURE
精心设计的地面规划和剖面旨在减轻城市环境的噪音,并让所有住宅都享受到与交通道路及商业区域截然不同的安静氛围。公共步道的设置既强调了建筑群内部的连接,同时又保持了其与周围环境的距离。
The ground plan and sections are carefully devised to mitigate the noise of the urban setting, and all the residences enjoy a situation set apart from traffic movements and from the retail and trade areas. The public walkway accentuates this simultaneous connection between the complex and its environment and its detachment from it.
▼连续的地面层,A succession of strata © Sereina Wirz
结构 & 外墙 | STRUCTURE & ENVELOPE
设计从附近河流汲取灵感,构建出一个连续的地面层,使人想起河床的样貌。在由空地塑造的“雕塑”中,建筑群的立面强调出水平方向上的特征,不同体块的色彩变化则反映出河岸的自然环境、河水的流动以及与矿物和植被有关的概念。
Drawing inspiration from the neighbouring river, the design is conceived as a succession of strata, evoking the idea of a riverbed. Within the sculpture created by the empty spaces, the ensemble’s façades emphasise the notion of horizontality, while the tonalities of the different buildings also reflect the natural context of the river, and the idea of fluidity, minerality and vegetation.
▼建筑群的立面强调出水平方向上的特征,The ensemble’s façades emphasise the notion of horizontality © Sereina Wirz
不同类型的建筑依次排列,从平面上看犹如一只摊开的大手。这样的布局为建筑群营造出了一个“保护壳”,使其可以通过外围的温室和楼梯间隔绝于工业环境,不仅有效避免了苏黎世都市圈外围地区的噪音污染,还能保证人们在进入建筑群内部时收获更加舒适的体验。
交通路径末端的楼板较厚,越靠近庭院,楼板的厚度也越小。在质地粗犷的外墙的衬托下,过道和阳台空间进一步展现出建筑内部温馨的居家氛围。
The various buildings, arranged like the fingers and palm of an open hand, form an external carapace that becomes more refined when entering the interior of the complex. As if resting against a thick outer skin, the ensemble insulates itself against its industrial context with a thick layer of conservatories and stairwells, protecting itself in this way from the noise pollution inevitable in this outer area of the Zurich conurbation.
The slab ends are thick alongside the outer transport routes, reducing in size towards the inner courtyard side. The raw, closed minerality of the outer façades makes way for a domestic atmosphere within the project’s inner spaces, generated by the passageways and balconies.
▼变化的楼板厚度,The slabs with varying thickness © Niklaus Spoerri
▼立面细节,Facade detailed view © Niklaus Spoerri
只有位于场地中间的一座建筑采用了不增加厚度的楼板,主要是考虑到它在建筑群中的位置——它的外墙和富有韵律的木制格栅标示出了新社区的核心地带。
Only the central building has thin slab ends all round, because it is located at the centre of the complex. Its façade with its rhythmic pattern of loggias forms the heart of this new neighbourhood.
▼内部阳台立面,Balcony elevation © LOCALARCHITECTURE
定义建筑整体形态的折角和空间为每栋建筑都赋予了独一无二的形式,同时,建筑与建筑之间也形成了彼此呼应的关系。流动的主题在建筑的不对称性中得以延续,不同厚度的楼板则强调了设计对于水平性的探索。
The folds and spaces that define the overall shape of the buildings give each one its own distinct form, while the building volumes echo and respond to each other. The theme of fluidity continues in the asymmetry of the buildings, where the varying slab thicknesses underline the exploration of horizontality at the heart of the design.
▼建筑群和高架桥
The complex and the adjacent elevated railway © Sereina Wirz
户型 | TYPOLOGY
公寓的卧室和起居空间敞开于建筑的两侧,庭院一侧布置了宽阔的阳台。建筑外缘的楼梯间能够降低公寓受到的噪音干扰。
The apartments are organised with bedrooms and living spaces opening to either side of the building, extended on the courtyard side by large balconies. On the outer side, stairwells protect the apartments where the façades are exposed to noise.
▼带阳台的公寓,Apartment with a large balcony © Sereina Wirz
位于中央的建筑也是唯一没有外壳的建筑,因为它完全处于场地的内部位置。该建筑呈东西向布局,包含凉廊空间。在这个受保护的环境中,楼梯间被设置在了建筑中央。
The central building is the only one without a carapace because it is the only one set exclusively within the ensemble’s inner space. Because of this it presents an east-west typology with loggia spaces. In this protected setting the stairwells are centrally situated.
▼公寓楼梯间,Stairwell © Sereina Wirz
庭院 | THE COURTYARDS
户外设施和景观设计旨在营造充满活力的社区氛围,配备了公共花园、与底层公寓花园相邻的私人区域、自行车停车库和以绿洲为灵感、与格拉特河岸氛围相呼应的绿化区域。此外,步行路径和自行车道的改善与强化进一步鼓励了场地中的软性流动。
The outdoor amenities and landscaping are designed to create a vibrant neighbourhood atmosphere, with communal gardens, private areas adjoining the gardens of the ground-floor apartments, bicycle garages and a planting scheme that underscores the idea of an oasis of green echoing the atmosphere of the River Glatt. Soft mobility is encouraged by enhancing pedestrian areas and cycle paths.
▼从河岸望向建筑群,View to the complex from the riverside © LOCALARCHITECTURE
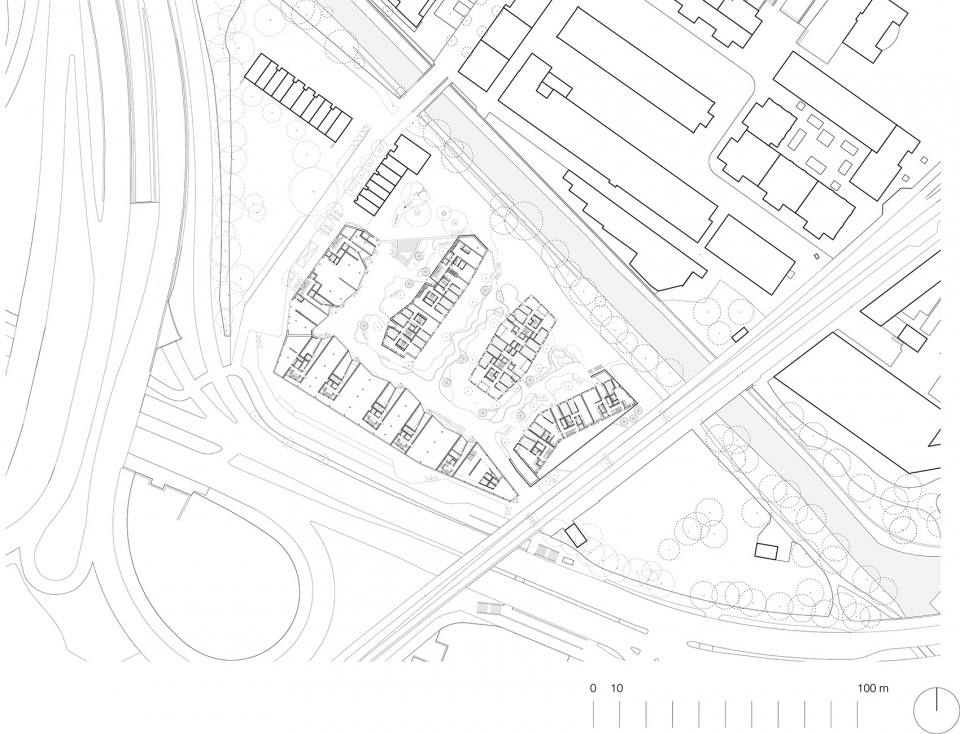
▼一层平面图,Ground floor plan © LOCALARCHITECTURE
 金盘网APP
金盘网APP  金盘网公众号
金盘网公众号  金盘网小程序
金盘网小程序 



