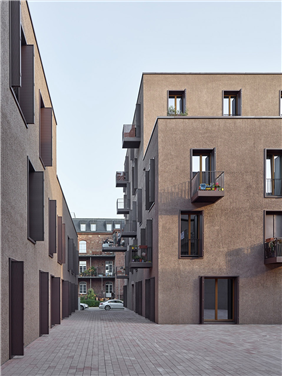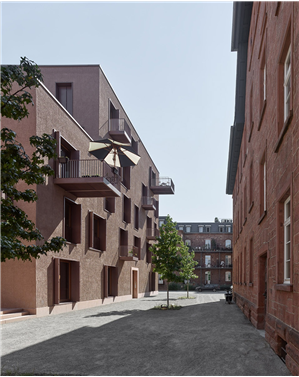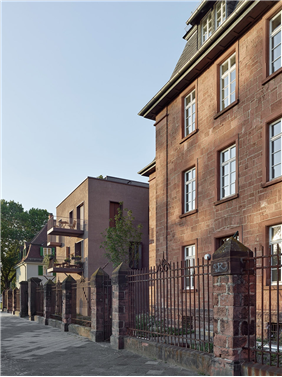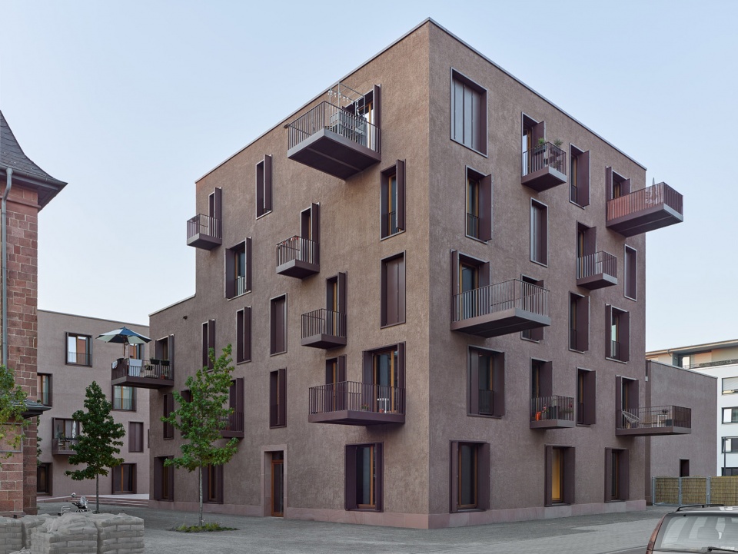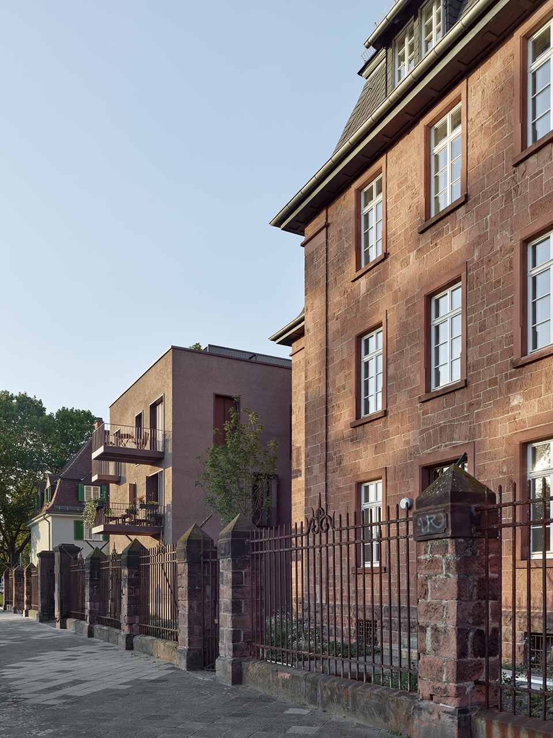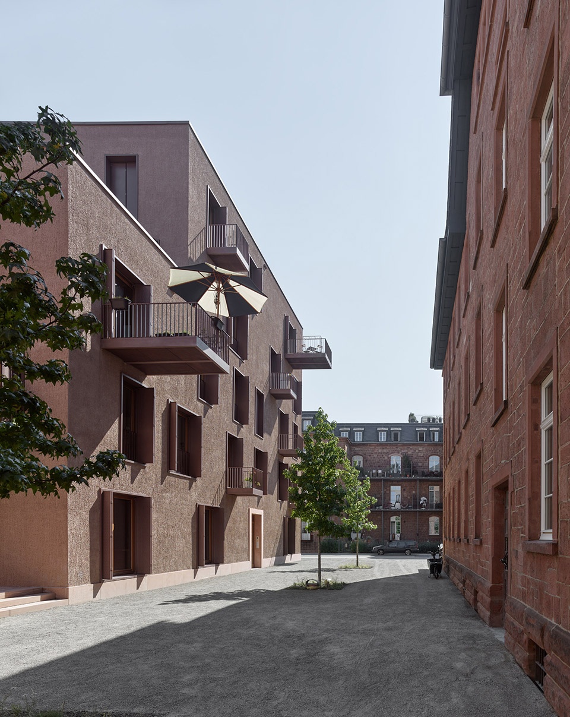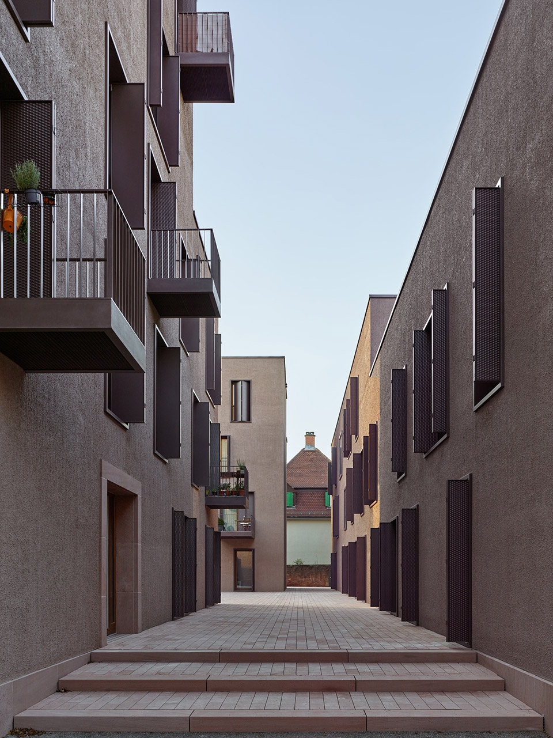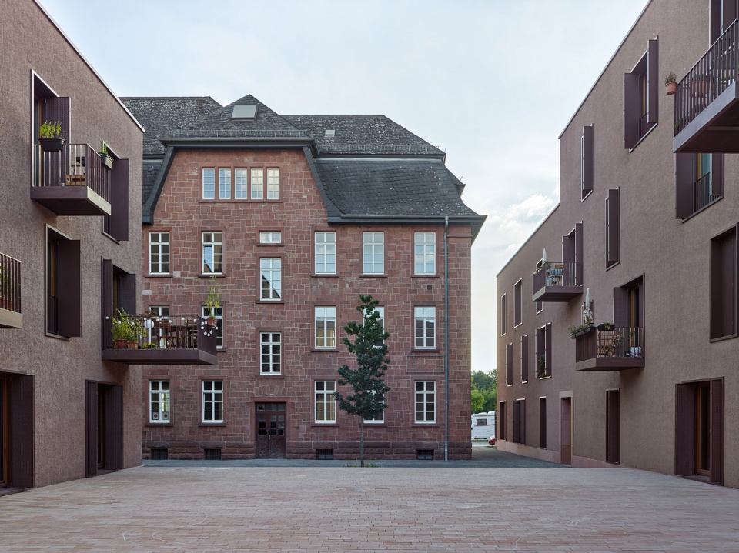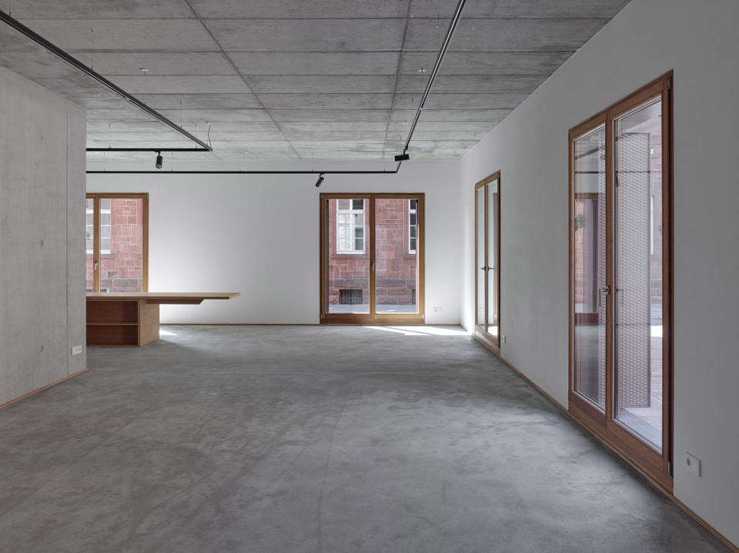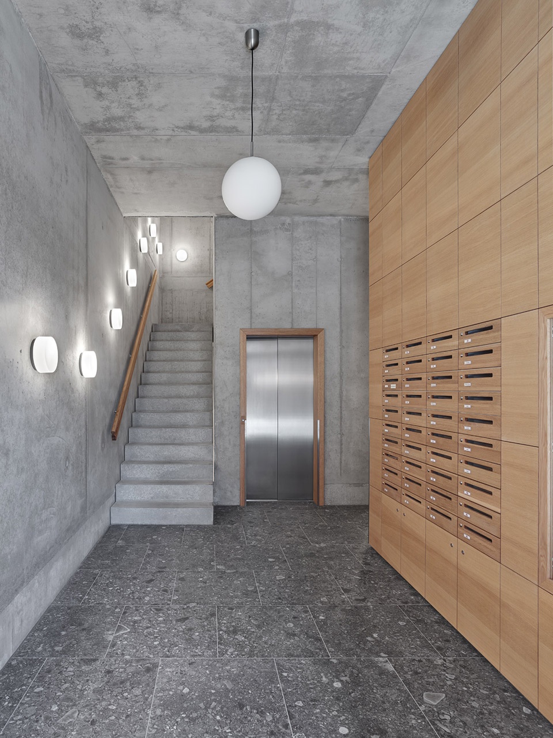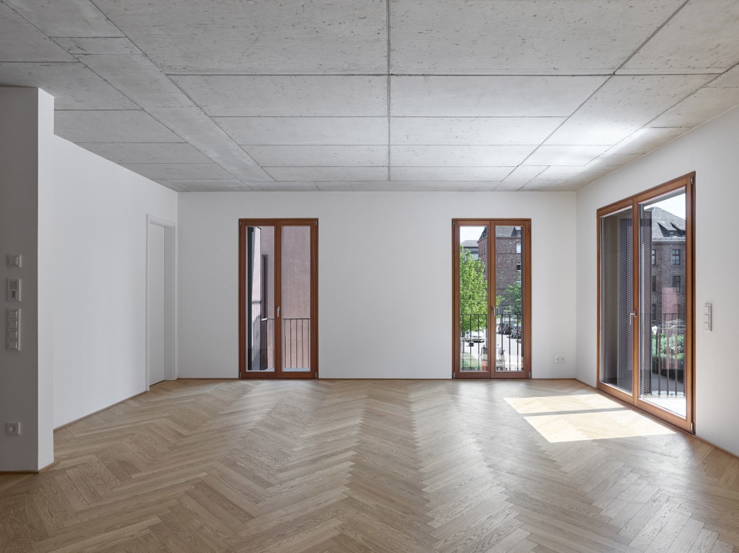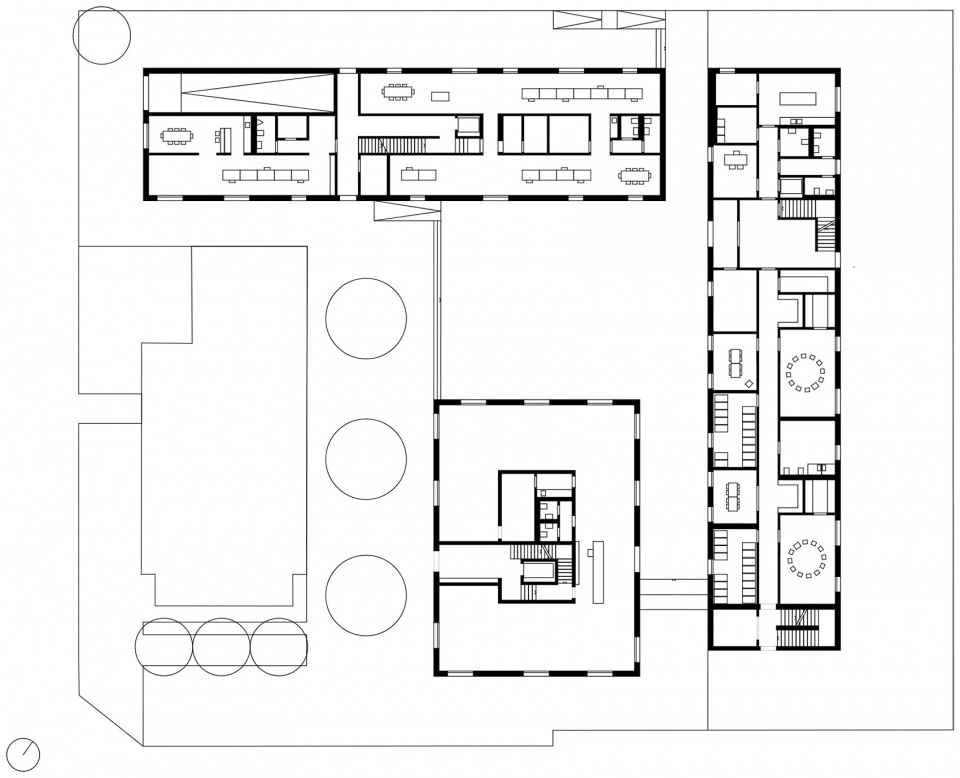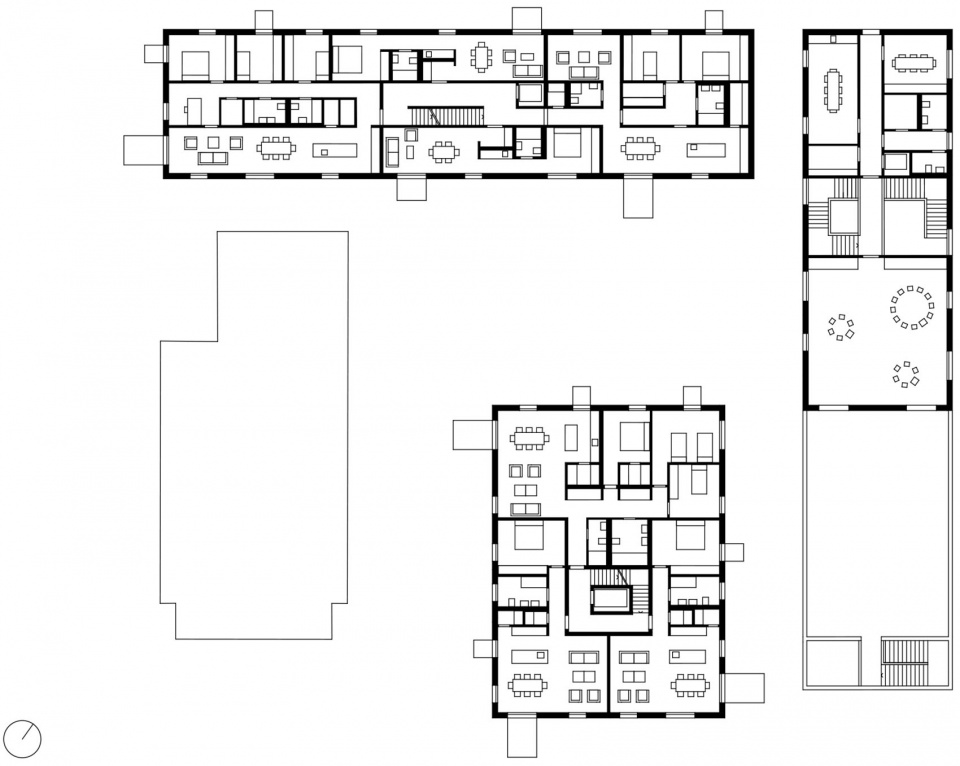德国曼海姆特尔住宅区
项目坐落于曼海姆特尔区,由SebastianWipfler委托MaxDudler事务所设计,目前已经落成并准备投入使用。
- 项目名称:德国曼海姆特尔住宅区
- 项目地点:德国曼海姆
- 开发商:Max Dudler
- 销售参考价:¥1500000/㎡
- 项目类型:住宅
- 形态:大区
- 市场定位:高端系
- 建成时间:2021年
- 风格:现代
- 主力户型:多层(4-6层) 平层 90-120㎡ 2室 2厅 1卫
- 占地面积:2850㎡
- 建筑面积: 5110㎡
- 容积率:3
- 装修类别:精装修
- 发布日期:2022-07-11
- 最近更新:2022-07-11 15:23
项目坐落于曼海姆特尔区,由Sebastian Wipfler委托Max Dudler事务所设计,目前已经落成并准备投入使用。在特尔新区中,一座拥有120年历史的建筑被三座全新的由Max Dudler设计的住宅建筑所连接。项目的设计灵感来源于当地特有的建筑风格,除了继承了当地建筑清晰明确的选材标准与不需要额外隔热的实心砖墙特征外,建筑师还对该风格进行了提炼与简化。
This project—planned by Max Dudler on a commission from the client Sebastian Wipfler and situated in the Turley Areal in Mannheim—has reached completion. In the new urban quarter, a 120-year-old building is joined by three new structures designed by Max Dudler. Atmospherically, the district is characterized by a reductive architectural idiom inspired by the pre-existing architecture. The devel- opment is distinguished by a well-defined canon of materials and by solid brick construction that dis- penses with additional insulation.
▼项目概览,overall of the project ©Stefan Müller
街区由三栋住宅建筑、日托中心以及一座现有的历史建筑组成,整个新区的规划与开发是曼海姆前特尔兵营改造计划的一部分。街区由Max Dudler事务所设计,作为历史建筑遗产的军事兵营成为该街区最鲜明的特色,该兵营建筑的历史可以追溯到帝国时代。三座全新的住宅楼与历史建筑相互作用,形成了新旧结合的和谐氛围。
The quarter, consisting of three residential buildings, a daycare center, and a preexisting building, is an element of the transformation of the premises of the former Turley Barracks in Mannheim. The characteristic feature of the quarter, designed by Max Dudler, is a landmarks-protected barracks building dating from the imperial era. Emerging from an interplay with three monolithic new buildings by Max Dudler is an ensemble that integrates old and new.
▼新建筑与历史建筑的对比,The contrast between the new building and the historic building ©Stefan Müller
▼和谐的材质肌理与色调,Harmonious material texture and tone ©Stefan Müller
建筑的形态是根据城市环境量身定制的,建筑体量与狭窄的小巷交织在一起,共同围合出一处全新的城市中心广场。广场的地面稍稍高于路面,它将成为街区中重要的开放空间与社交场所。毗邻日托中心的住宅底层为办公空间和画廊,这些空间与广场一起活跃了社区环境,营造出富有生机的城市氛围。街区的尺度虽小,但是却在某种程度上展现出城镇的特征,种类丰富的功能空间以密集的形式组合在一起,为居民提供了便利的生活条件,满足了邻里之间的不同需求。
With their varied setbacks, the building shapes are tailored to the urbanistic situation. Interwoven with narrow lanes, the development is grouped around a new, central urban square. Elevated slightly, it structures the development’s open areas as places of social encounter. Found on the ground floors of the residential buildings alongside a daycare center is office space and a gallery, which enliven the urban environment. On a small scale, the quarter displays the qualities of a functioning town, with its dense mixture and proximity between diverse inhabitants and utilizations.
▼建筑体量与狭窄的小巷交织在一起,
the building shapes are tailored to the urbanistic situation ©Stefan Müller
▼通向广场的小巷,alley leading to the square ©Stefan Müller
新旧建筑之间的协调性是本项目材料和颜色选择的关键标准,因此,设计需要特别关注到项目中每一处细节。建筑底部的勒脚部分由红色抛光硬砂岩精心制作,呼应了旧营房建筑中采用的当地石材。建筑的红色砂岩底座与中心广场相连,广场地面与路面也是由同样的石材铺设而成的。建筑的外墙饰面采用了粗糙的灰泥材质,红色的色调也是从砂岩中衍生的。
The choice of materials and coloration prioritizes the harmonization of old and new architecture. Accordingly, a special focus is the elaboration of details. A finely wrought plinth in red polished hard sandstone from the Neckar Valley region takes up the regional stone of the old barracks building. It leads into the central district square, which is laid out at the same level and paved in the same stone. The coarse exterior plastering of the facades too is derived chromatically from the sandstone.
▼广场的地面稍稍高于路面,The ground level of the square is slightly higher than the road ©Stefan Müller
▼由新建筑围合而成的广场看历史建筑,viewing the historic building from the square surrounded by new buildings ©Stefan Müller
窗框与折叠遮光板采用了统一的钢材质,自由式的开窗布局与砖材立面形成了鲜明的对比。根据内部空间的情况,开窗外设有尺度不同的阳台,阳台也采用了与相同的钢材质。立面的开窗形式彰显了内部空间的功能,即使是在夜晚也让人一目了然。采用与历史兵营建筑相同的无隔热层实体外墙,意味着建造材质仅限于简单的几种,包括抹灰砖、承重钢筋混凝土、木材和钢材。其中,砌筑外墙墙体的砖材为坚固的波罗顿砖,这种施工方法虽然传统,但却有着很好的前景,它能够使建筑在没有额外隔热处理的情况下发挥积极的作用,使建筑满足德国高效能住宅标准的要求(KfW Efficiency House 55)。
As uniform steel elements, the unbroken surrounds and folding shutters of the window openings, configured freely within the facades, make a thoughtful contrast. Depending upon the spatial situation, they are given balconies having divergent sizes, each in the same steel. The perforated window shutters of the communal apartments advertise the building’s utilization, even in darkness. The renunciation of insulating materials means that these buildings are restricted to a few simple materials: plastered brick, loadbearing reinforced concrete, wood, and steel. With their solid masonry walls in Poroton brick, the architecture relies upon a construction method that, while traditional, has a promising future as well, and functions energetically without additional insulation (KfW Efficiency House 55).
▼立面自由的开窗与阳台形式,the window openings, and balconies configured freely within the facades ©Stefan Müller
在建筑内部,承重核心筒与钢筋混凝土楼板暴露在空间中,其原始的质感与公寓室内的人字形拼花地板、木窗、抛光灰泥砖墙形成鲜明的对比。两座新住宅楼共包含19套公寓,每套公寓有2到5个房间。首层公共空间将两种住宅楼联系在一起,并容纳了用于汽车和自行车的地下车库,存储空间,以及洗衣烘干房。街区中的日托中心包含了日间托儿所与幼儿园两个部分,其中日间托儿所可照看20名婴幼儿,幼儿园可接纳40名儿童,共计60名。
The loadbearing core and reinforced concrete floor slabs remain visible throughout the interior spaces, creating a contrast within the apartments with the herringbone parquet, wooden windows, and smooth plastered brick walls. The two new residential buildings contain 19 apartments, each having between two and five rooms. A common ground floor links the two buildings and accommodates a subterranean garage for cars and bicycles alongside storage space and rooms for washing and drying. The quarter’s daycare center offers places for 60 children: 20 in the day nursery and 40 in the kindergarten.
▼底层公共空间,the common ground floor ©Stefan Müller
▼核心筒内的交通空间,
staircase and elevator in the load-bearing core ©Stefan Müller
前特尔兵营占地总面积约13公顷,于1899年以德皇-威廉-卡塞恩的名义成立,并于战后由美军使用。从2012年开始,该地区作为曼海姆Neckarstadt-Ost区的一部分被纳入了新市区开发计划中,当地因此得到了显著的振兴,除了自住公寓和出租公寓外,共享公寓以及其他生活服务设施也逐渐发展了起来,为该地区带来了创新的工作理念和活跃的社区文化。到目前为止,约有750名住户搬进了这里。该地区整体开发计划将于2023年全部落成,届时将为人们提供1700个住宅空间以及650个工作场所。
The former Turley Barracks covers an area of altogether ca. 13 hectares. Inaugurated in 1899 as the Kaiser- Wilhelm-Kaserne, it was used most recently by the US Army. Beginning in 2012, the area—situated in the Neckarstadt-Ost district of Mannheim—commenced development as a new urban quarter. With a mixture consisting of owner-occupied and rental apartments, assisted living and communal apartments, innovative work concepts and a lively neighborhood culture, the area is experiencing a pronounced revitalization. To date, ca. 750 occupants have moved into the quarter. In 2023, the development as a whole will reach completion, providing space for altogether 1700 residents and 650 workplaces.
▼公寓室内概览,interior of the apartment ©Stefan Müller
▼人字形拼花地板、木窗、抛光灰泥砖墙与裸露的混凝土楼板形成鲜明对比,Herringbone parquet floors, wooden Windows and polished stucco brick walls contrast with exposed concrete floor slabs ©Stefan Müller
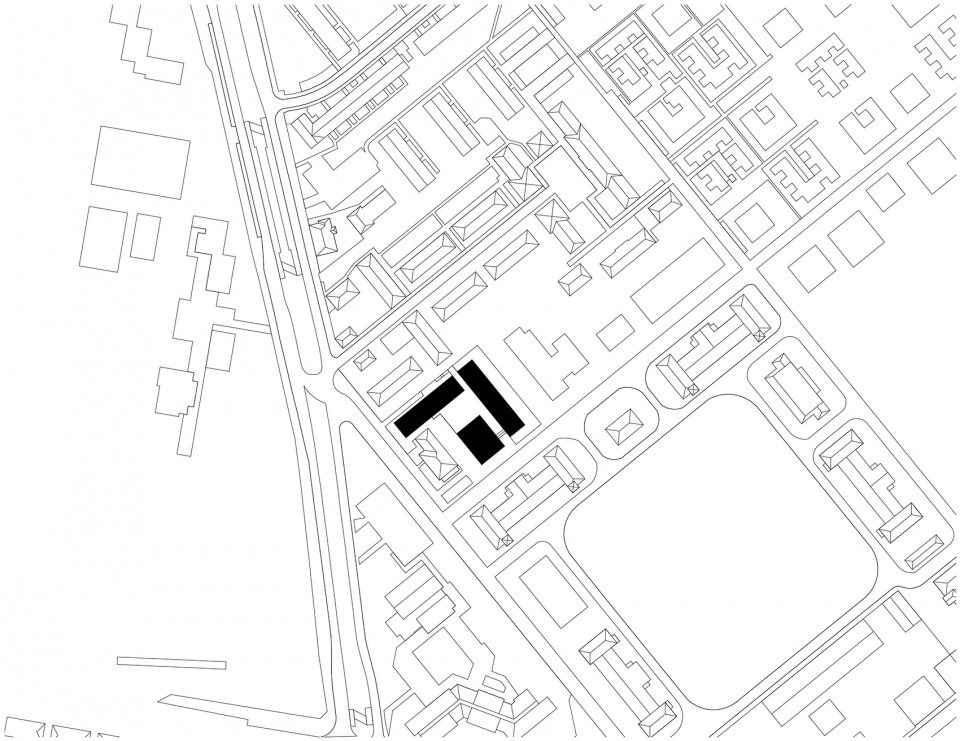
▼首层平面图,ground floor plan ©Max Dudler
▼标准层平面图,standard floor plan ©Max Dudler
 金盘网APP
金盘网APP  金盘网公众号
金盘网公众号  金盘网小程序
金盘网小程序 






