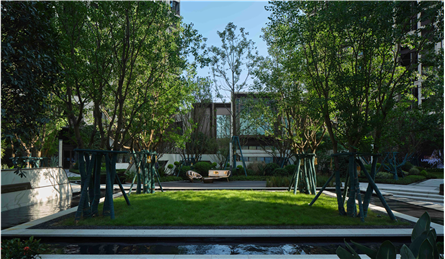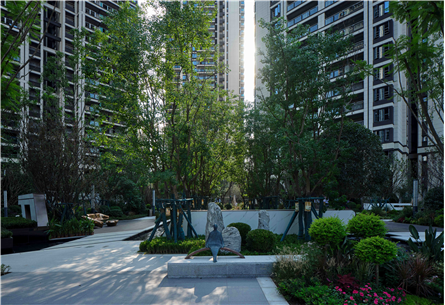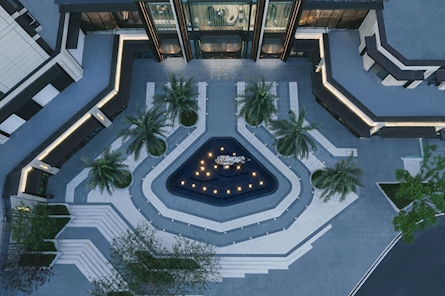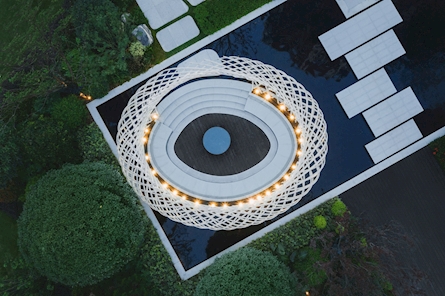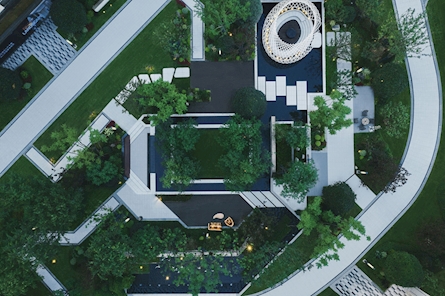重庆中海·渝中云锦
“现代手法+国际经典+结构主义”设计理念,取新、雅、奢为关键词,平行折线的设计手法融合结构主义,传达独具特色的时尚国际都市景观,打造“一城雅宅藏天下、四季花城写春秋”的现代主义人居典范。
- 项目名称:重庆中海·渝中云锦
- 项目地点:重庆市 重庆市重庆
- 开发商:中海地产
- 设计参考价:¥60/㎡
- 销售参考价:¥20000/㎡
- 项目类型:住宅
- 形态:大区
- 市场定位:刚需系
- 设计年份:2019
- 建成时间:2022年
- 风格:现代
- 主力户型:高层
- 设计面积:25000㎡
- 容积率:2
- 装修类别:精装修
- 发布日期:2022-07-08
- 最近更新:2022-11-17 14:15
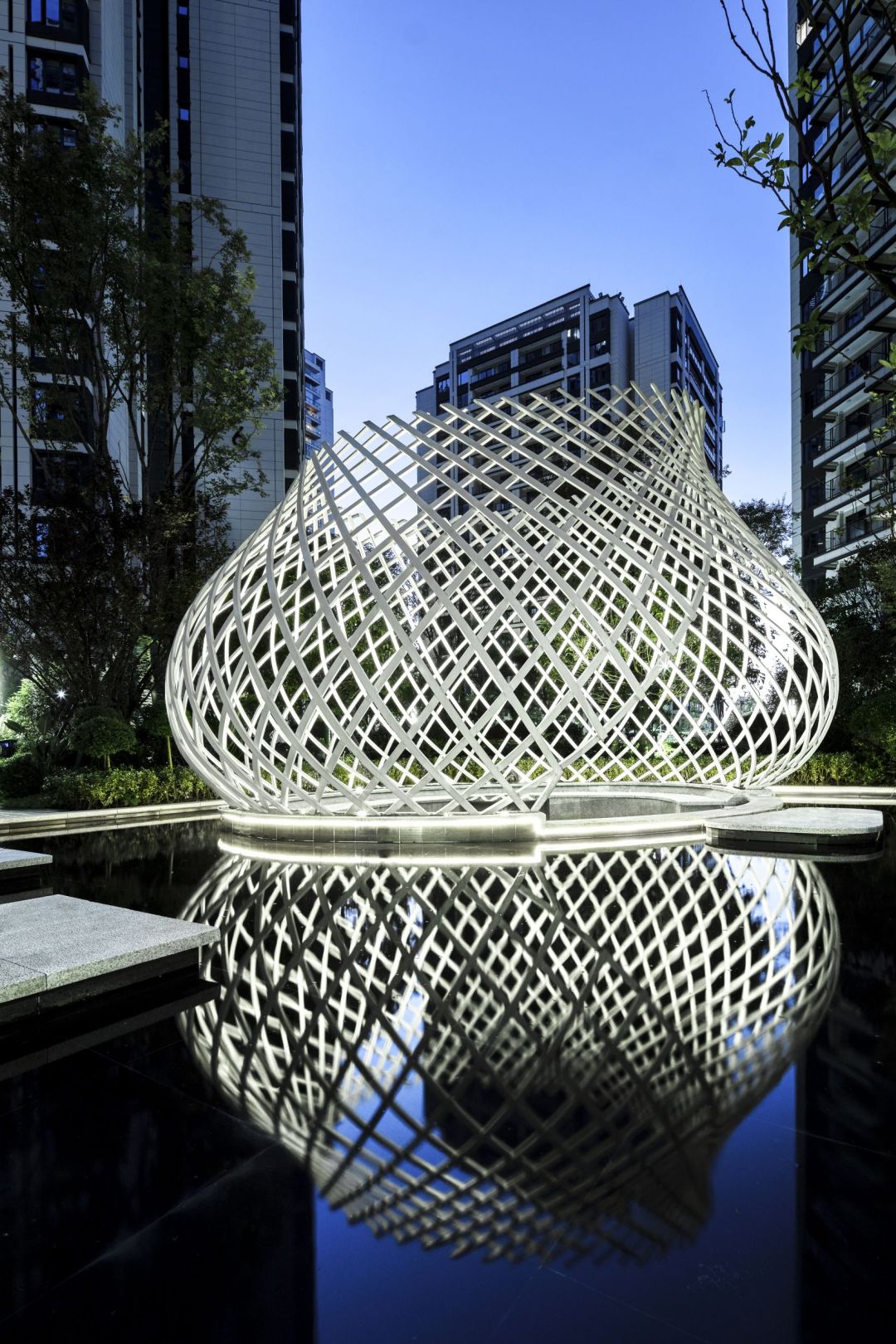
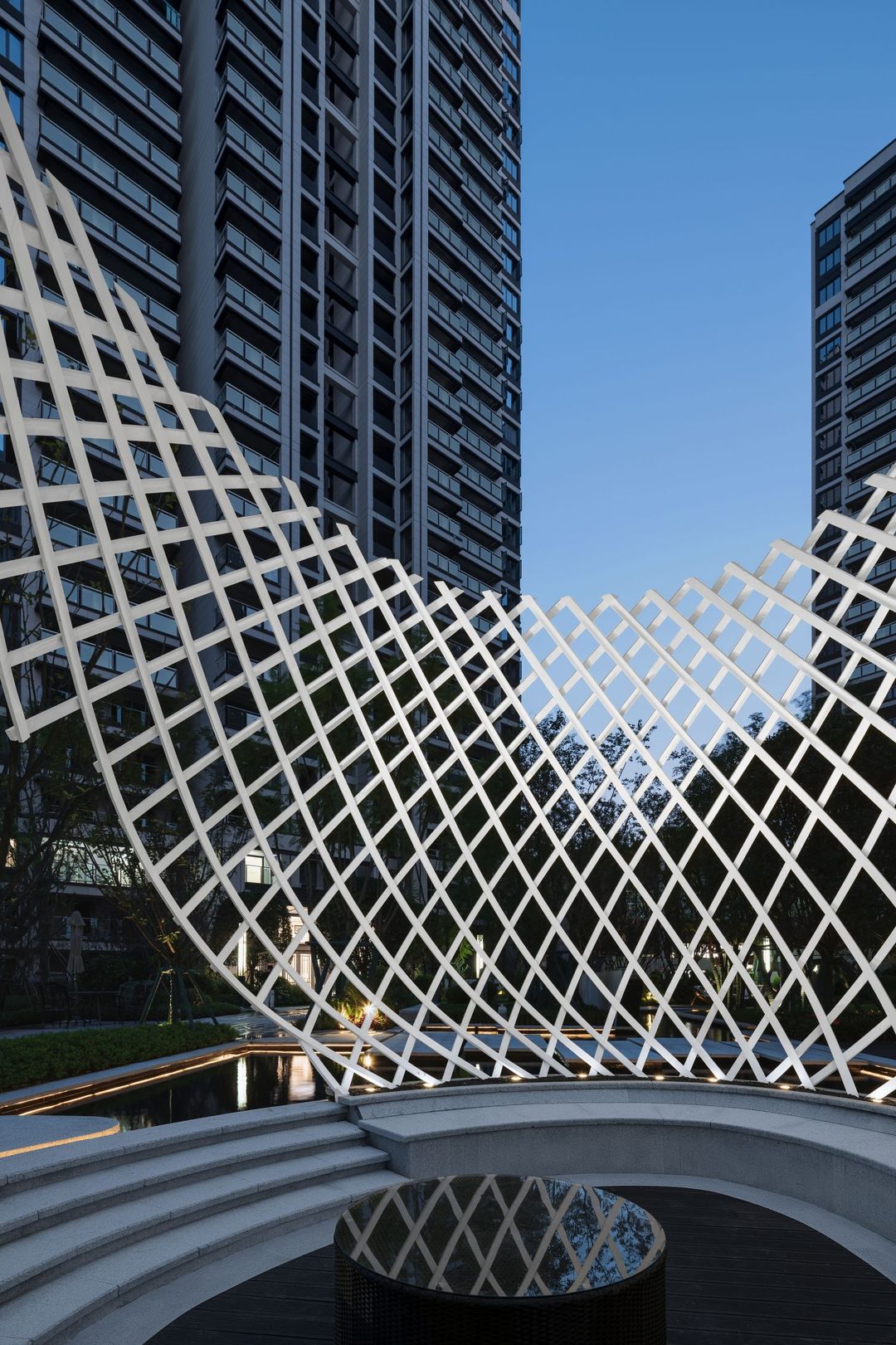

一城雅宅藏天下
景观设计采用“现代手法+国际经典+结构主义”设计理念,取新、雅、奢为关键词,平行折线的设计手法融合结构主义,通过设计核心中庭、长者花园、邻里花园、儿童乐园、游泳馆等功能场地,打造“一城雅宅藏天下、四季花城写春秋”的现代主义人居典范。
The landscape design adopts the design concept of "modern approach+international classic+structuralism", takes the new, elegant and extravagant as the key words, and combines the design approach of parallel broken lines with structuralism. Through the design of the core atrium, elderly garden, neighborhood garden, children's paradise, natatorium and other functional sites, it creates a modernist living model of "one city houses hide the world, and the four seasons flower city writes about spring and autumn".
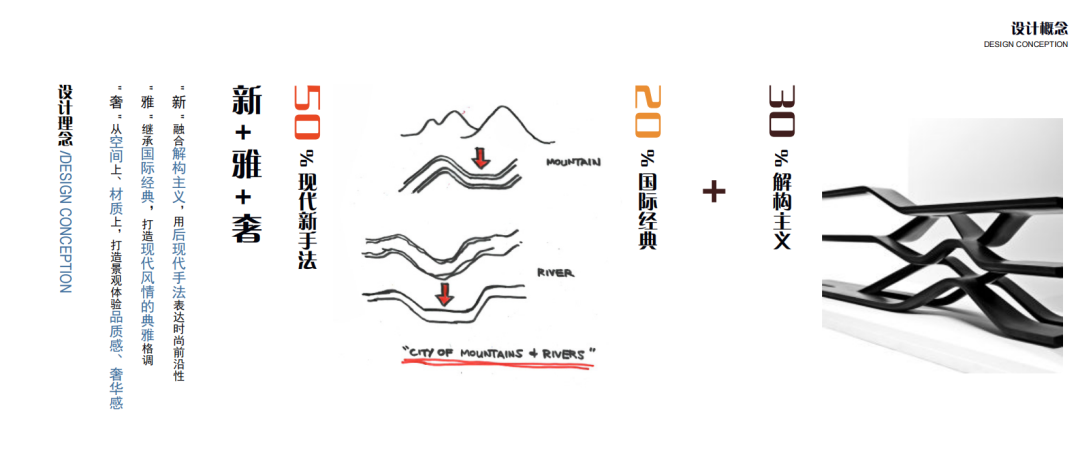
礼仪归家,尊贵礼遇
归家第一步,是浪漫仪式的开始。主入口严格依照环境心理学理论,采用现代简约的设计手法,端庄优雅,不失温馨。有序排列的椰树与水景景观,给归家业主带去尊贵、自然的仪式感;如酒店大堂般的大门,也给予了业主尊崇与端庄的体验。
The first step home is the beginning of the romantic ceremony. The main entrance strictly follows the theory of environmental psychology and adopts modern simple design techniques, which is dignified, elegant and warm. The orderly arrangement of coconut trees and waterscape landscape brings a sense of dignity and natural ceremony to the owner of the home; The door like the lobby of the hotel also gives the owner a respectful and dignified experience.
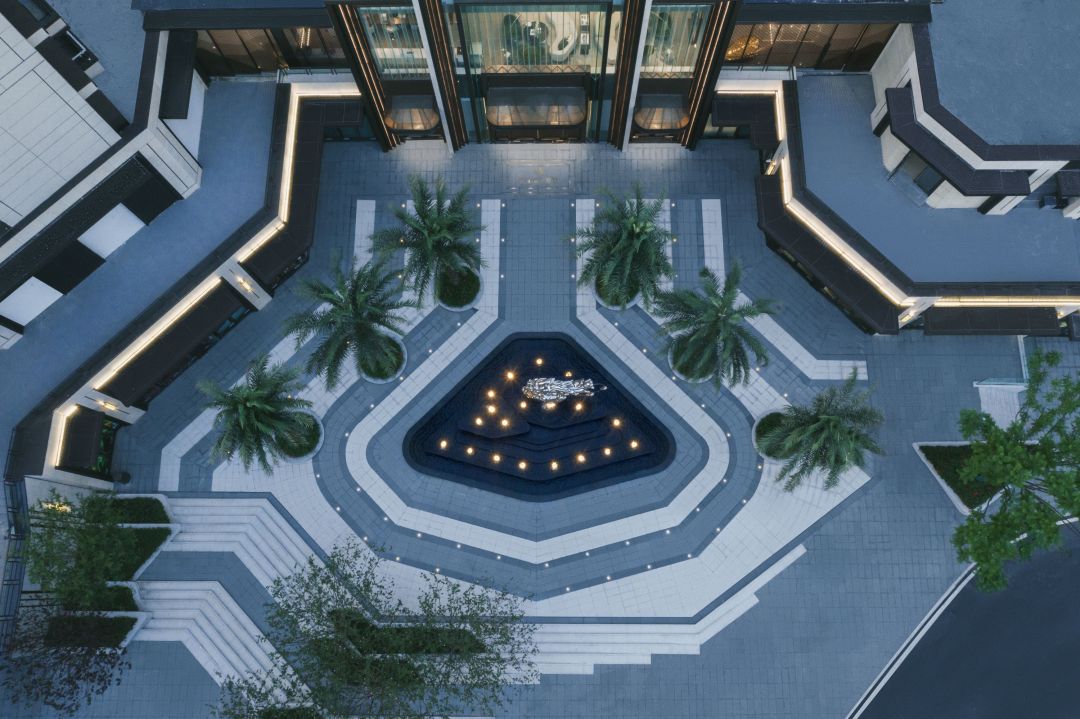
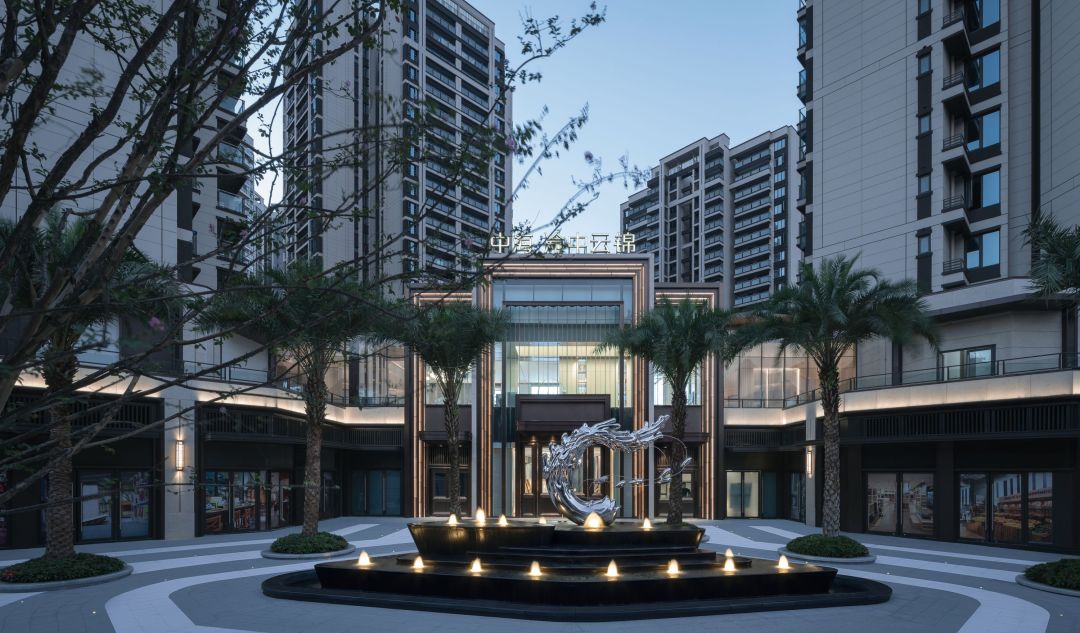

林影花溪,生活美学
一条因势起伏的跌水景观,将人们引入核心景观区,立于水面的中心景观亭,婉转的花池将水岸切割成曲折的水线,赋予了水的灵动,蜿蜒起伏的折线草阶重构出绿色自然的空间秩序,漫步其中,曲水环绕,舒适惬意。
A water falling landscape with ups and downs leads people into the core landscape area. The central landscape pavilion stands on the water surface. The graceful flower pond cuts the water bank into a zigzag water line, giving the water flexibility. The zigzag and undulating broken line grass steps reconstruct a green and natural spatial order. Walking in it, the zigzag water surrounds it, and it is comfortable and comfortable.


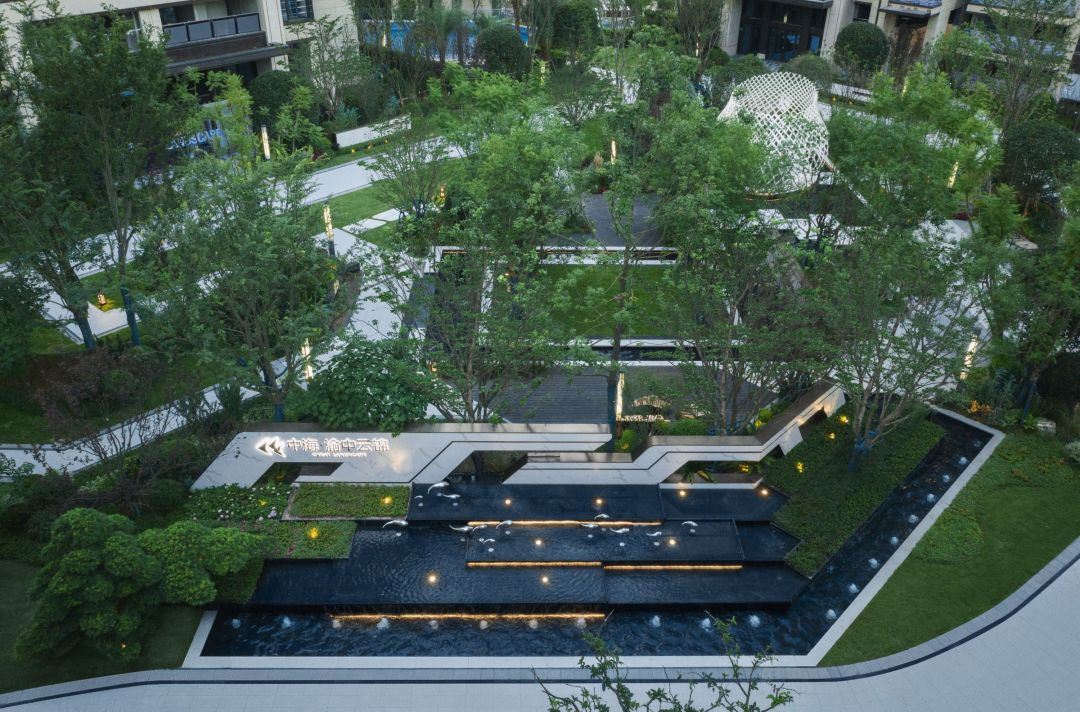
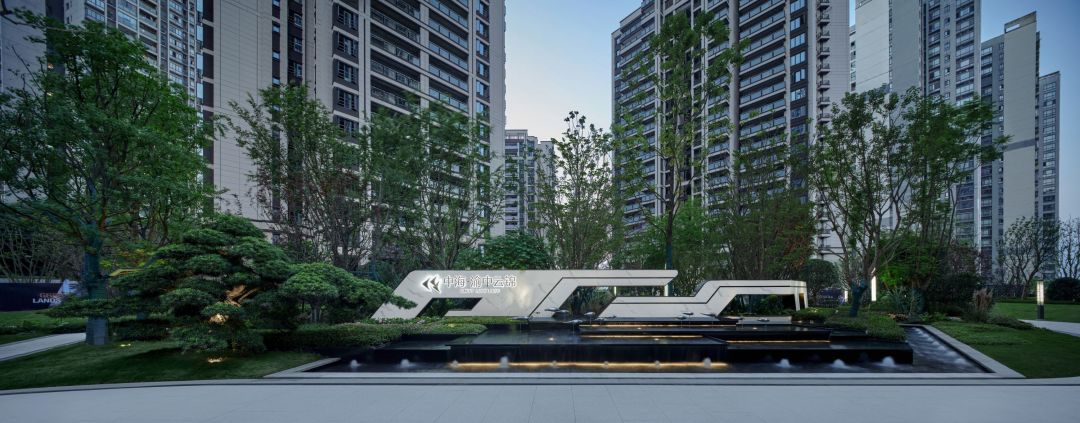
精致的主入口景观广场点缀如鱼雕塑,寓意“如鱼得水,生生不息”层层叠叠的几何造型涌泉缓缓流淌。
The exquisite landscape square at the main entrance is decorated like a fish sculpture, implying that "like a fish in water, there is no end to life". The geometric shapes of the springs flow slowly.


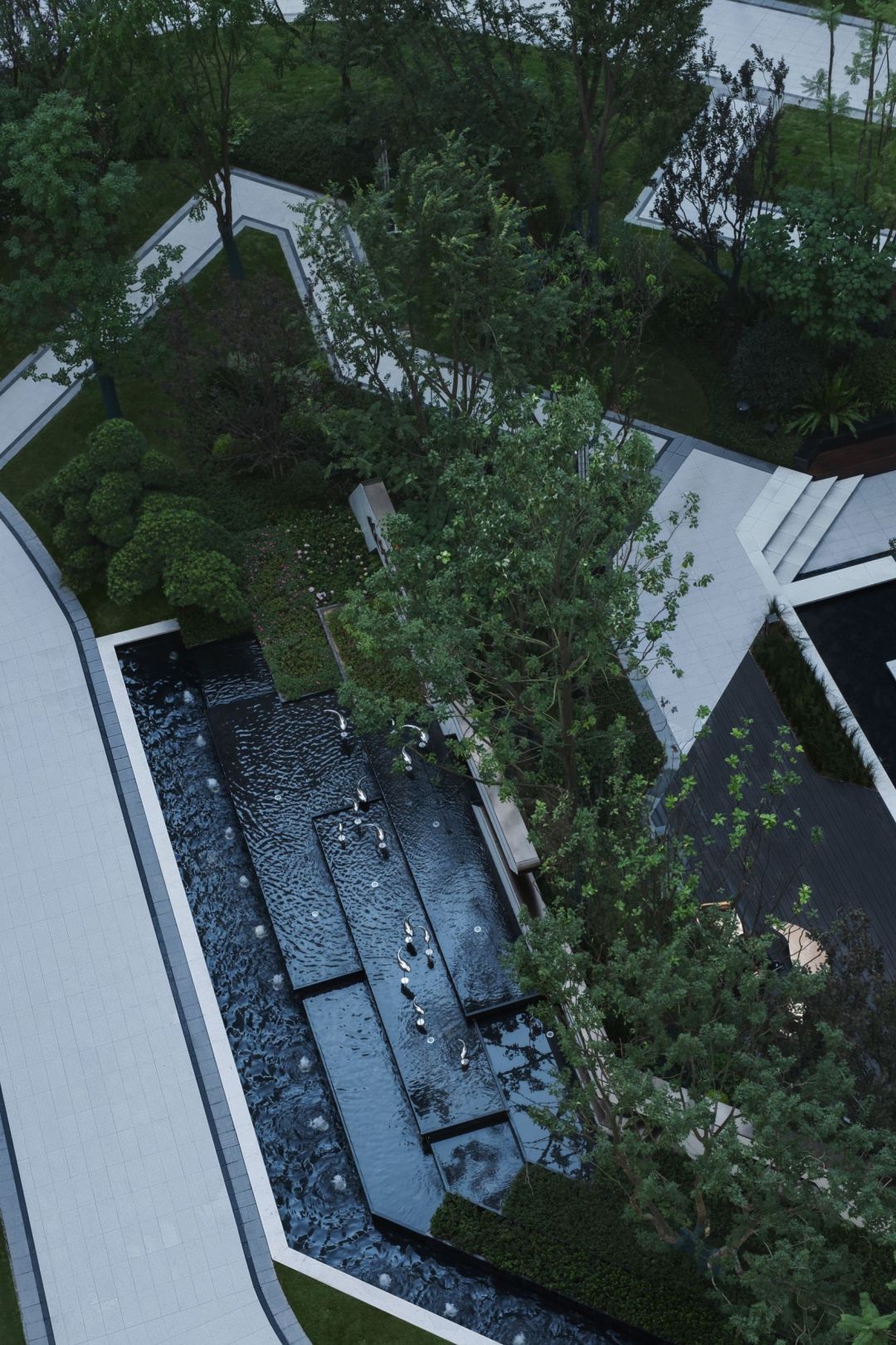
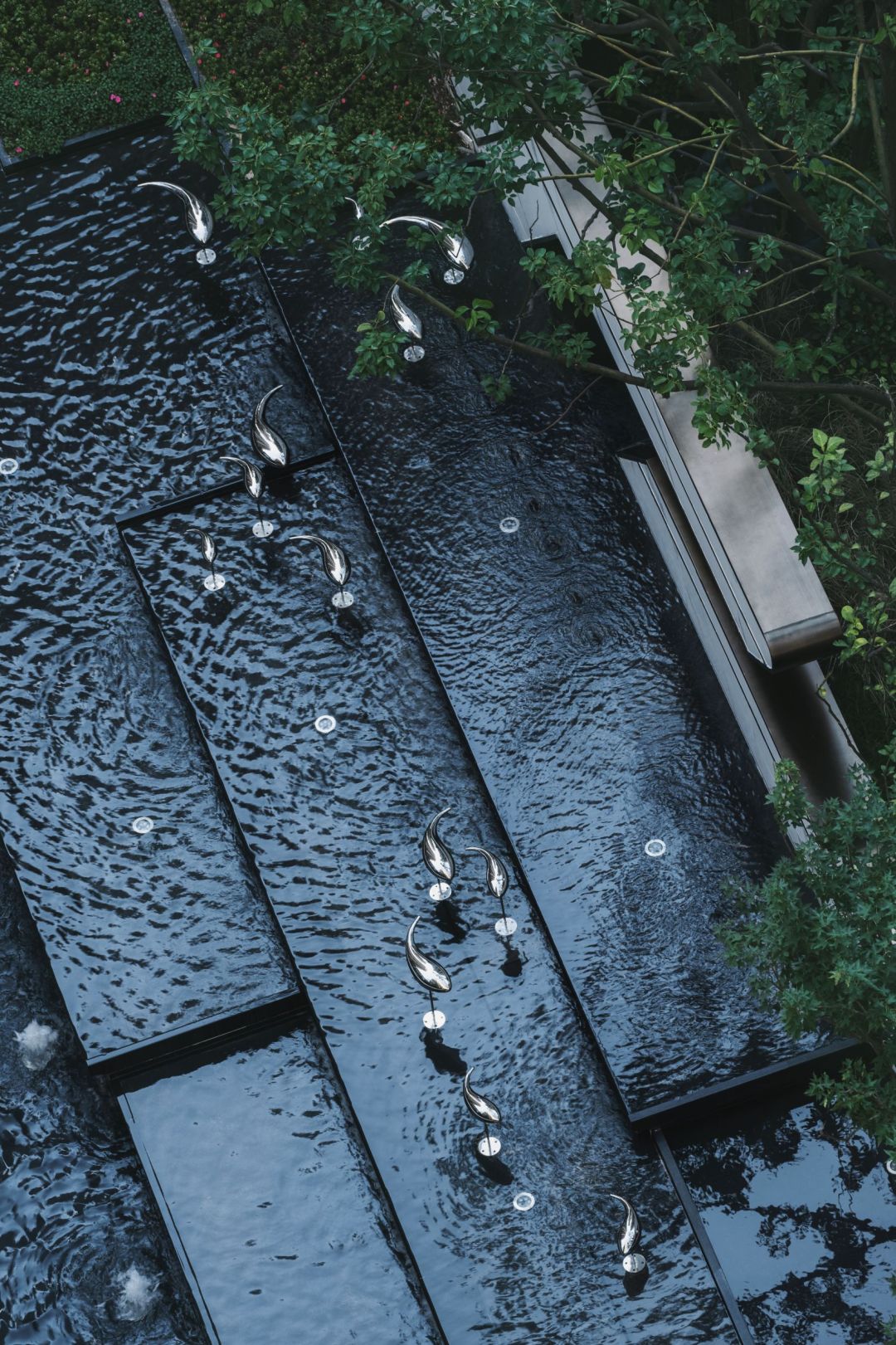
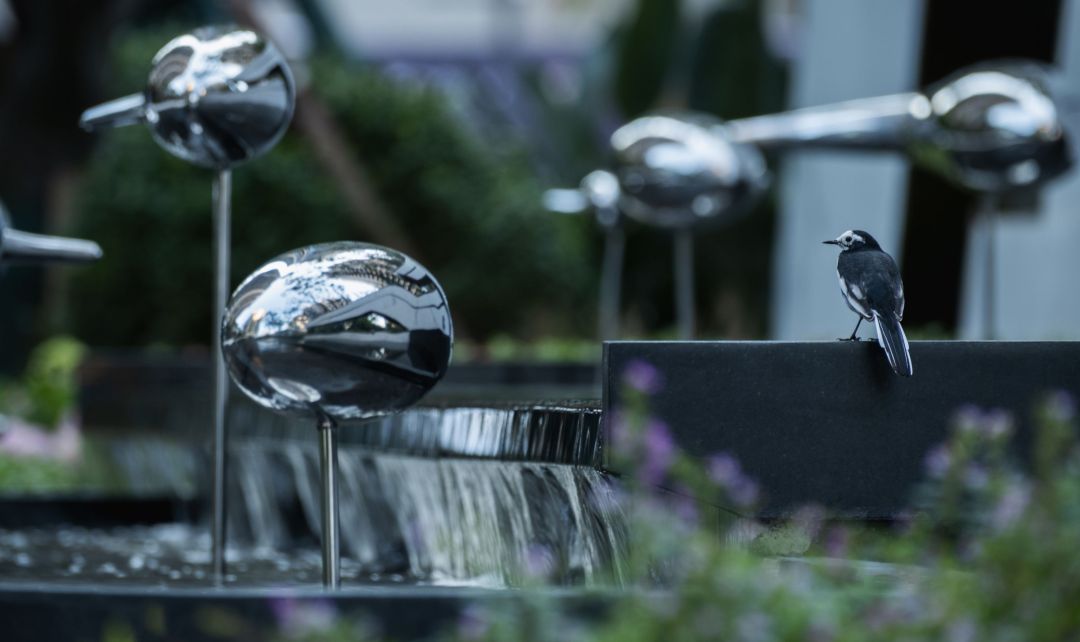

设计师运用现代镂空的手法、与灵动的线条完美地相融在一起编织了一个温馨的“鸟巢”景观亭,蕴意着业主对“归巢”的美好信念,同时寄托着业主对未来家的希望。同时通过灵动的水景,将整个构筑物巧妙的达到漂浮的效果,让空间更具灵动与活力。
The designer weaves a warm "Bird's Nest" landscape pavilion with modern hollowing techniques and flexible lines, implying the owner's good faith in "returning to the nest" and the owner's hope for the future home. At the same time, through the flexible waterscape, the entire structure can be skillfully floated to make the space more flexible and dynamic.
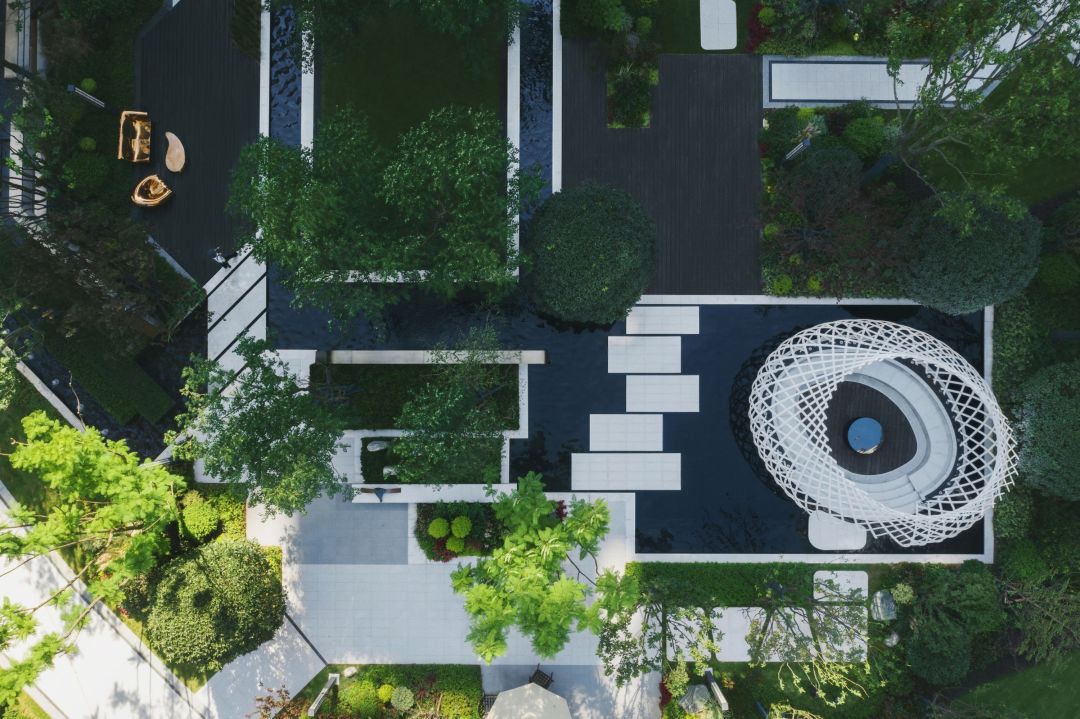
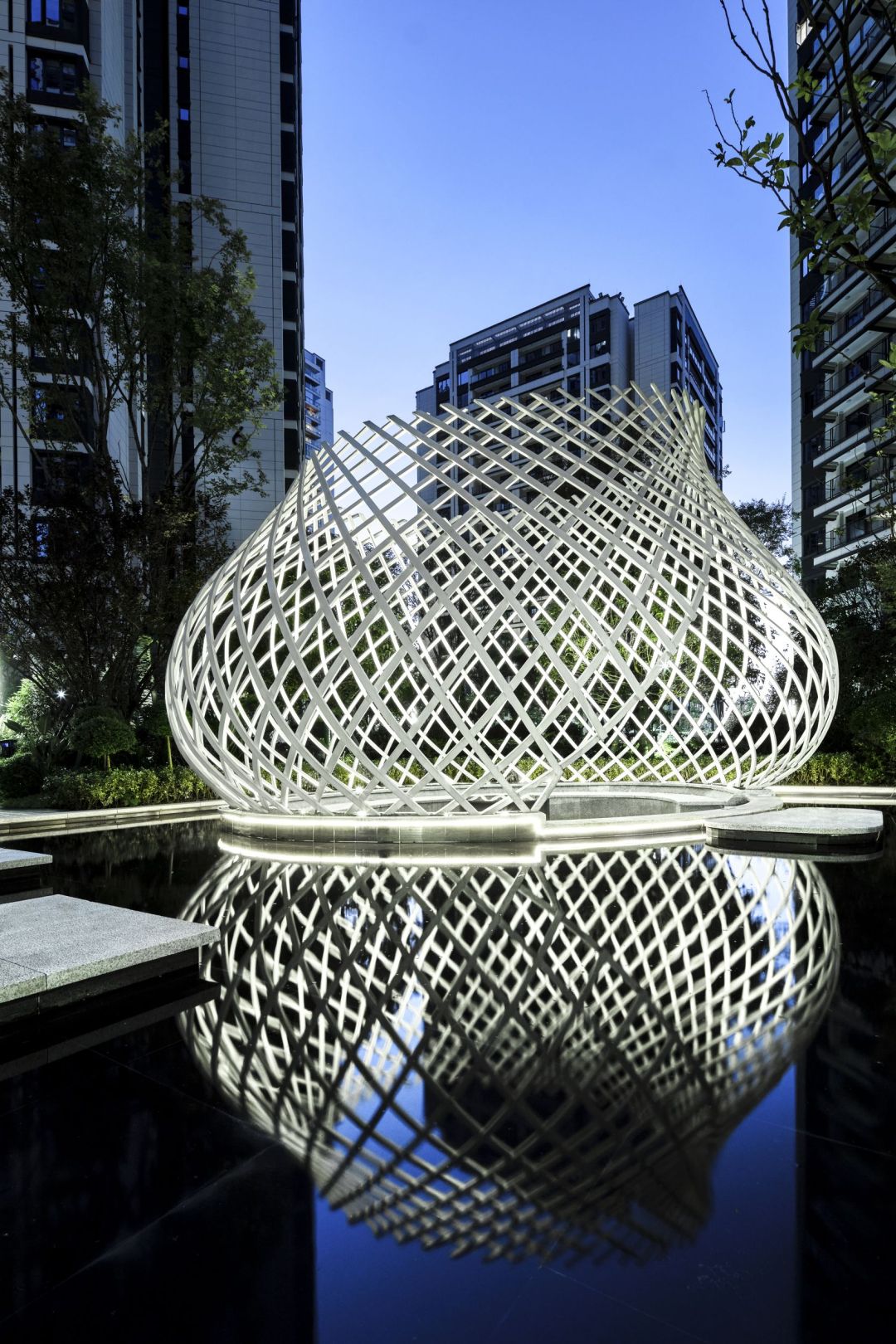
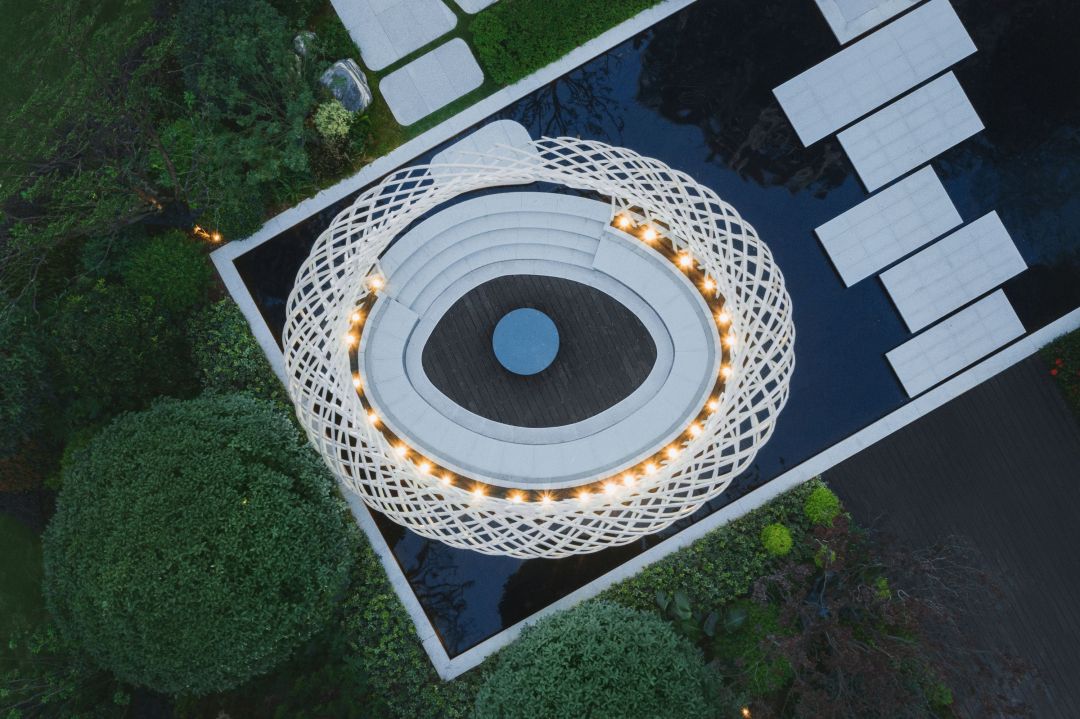

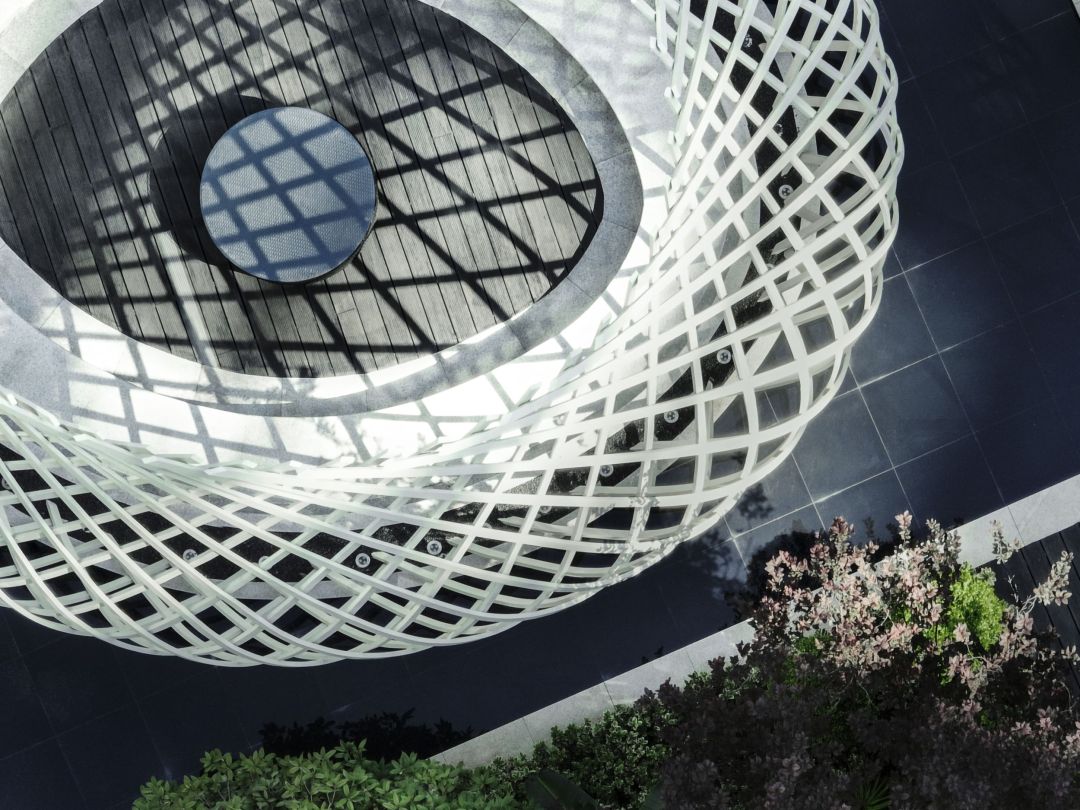



绿影婆娑,生机盎然
中海·渝中云锦充分考量建筑与景观的交相辉映,打造“新、雅、韵”现代美学园林,运用后现代手法,表达现代风情的典雅格调,让景观体验具有品质感、灵动性。通过景观植物的围合、多层次造景,为居住者提供自在、惬意的停留交谈空间,带来丰富多样的使用感受。
Zhonghai · Yuzhong Cloud Brocade takes full account of the interaction between architecture and landscape to create a "new, elegant and elegant" modern aesthetic garden. It uses post-modern techniques to express the elegant style of modern customs, so that the landscape experience has a sense of quality and flexibility. Through the enclosure of landscape plants and multi-level landscaping, it provides residents with a comfortable and comfortable space to stay and talk, bringing a variety of use feelings.
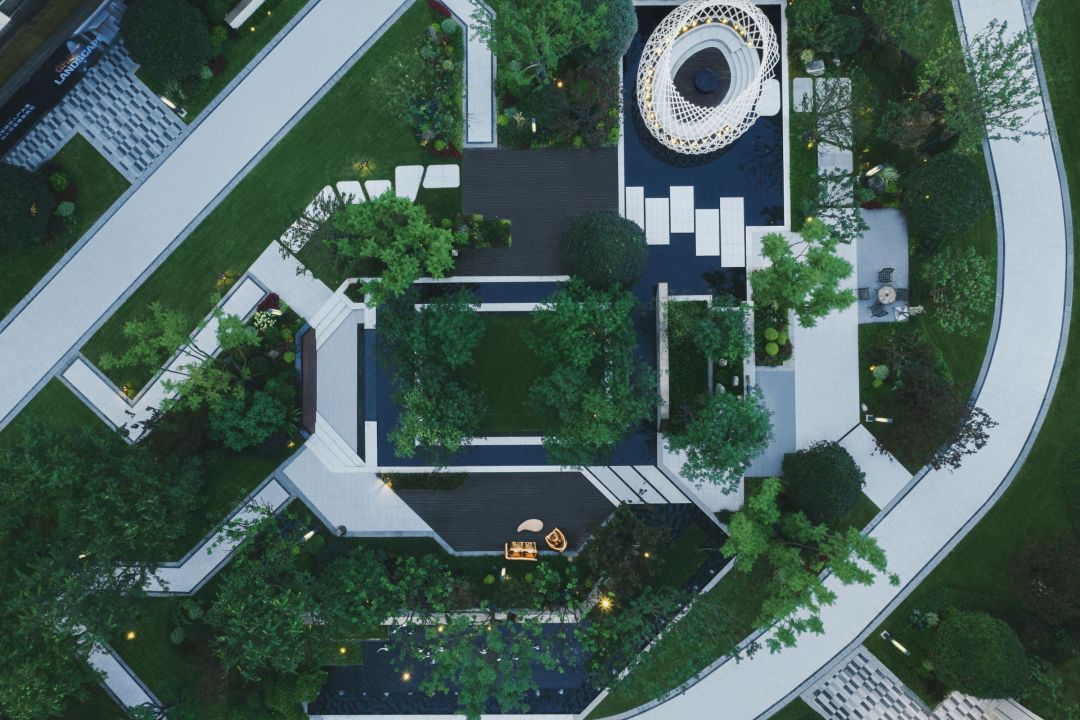
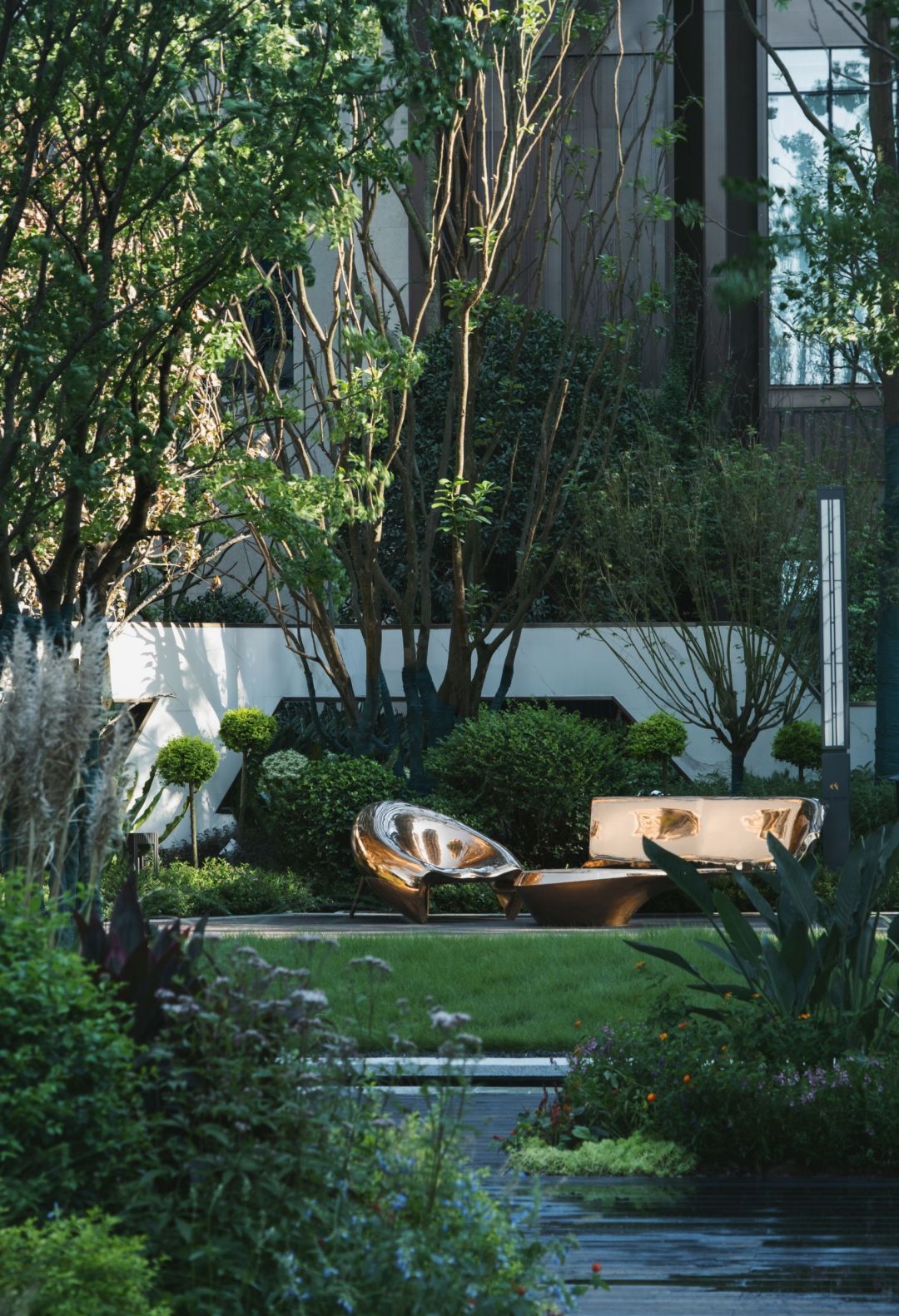
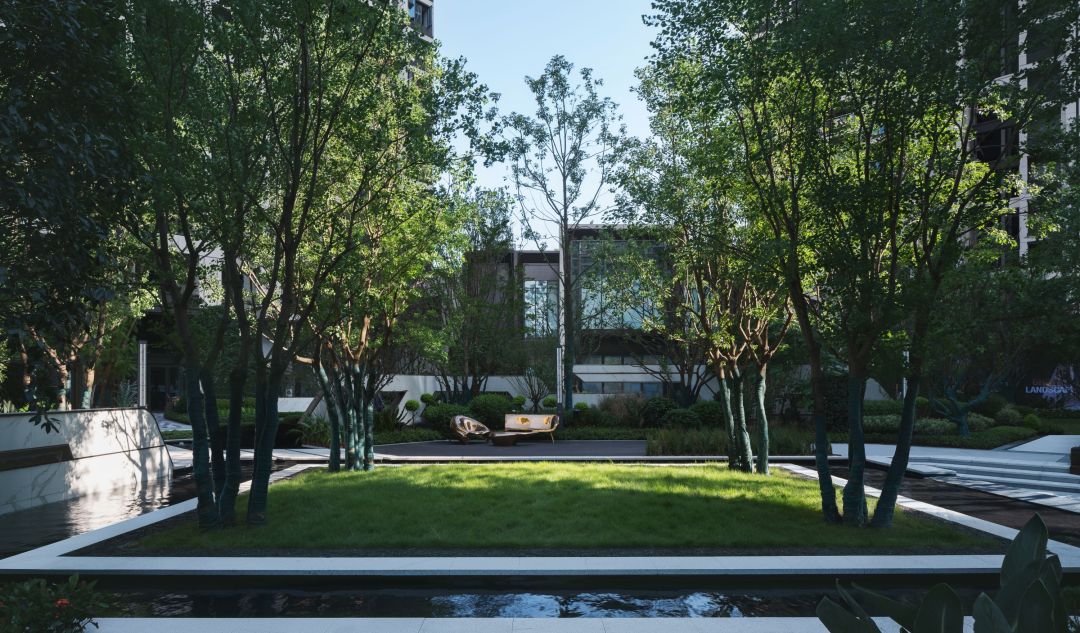


园林,是生活美学的极致表达,园林的营造,源于自然,而高于自然。以主园路打造的共 700m 贯穿整个小区健康休闲步道,让每一处景观都兼具层次感与丰富性给居住在这里的人们带来一种“慢”的可能。
 Garden is the ultimate expression of life aesthetics. The construction of garden originates from nature and is higher than nature. A total of 700m of the main garden road runs through the healthy leisure trails of the entire community, making each landscape both layered and rich, bringing a "slow" possibility to people living here.
Garden is the ultimate expression of life aesthetics. The construction of garden originates from nature and is higher than nature. A total of 700m of the main garden road runs through the healthy leisure trails of the entire community, making each landscape both layered and rich, bringing a "slow" possibility to people living here.
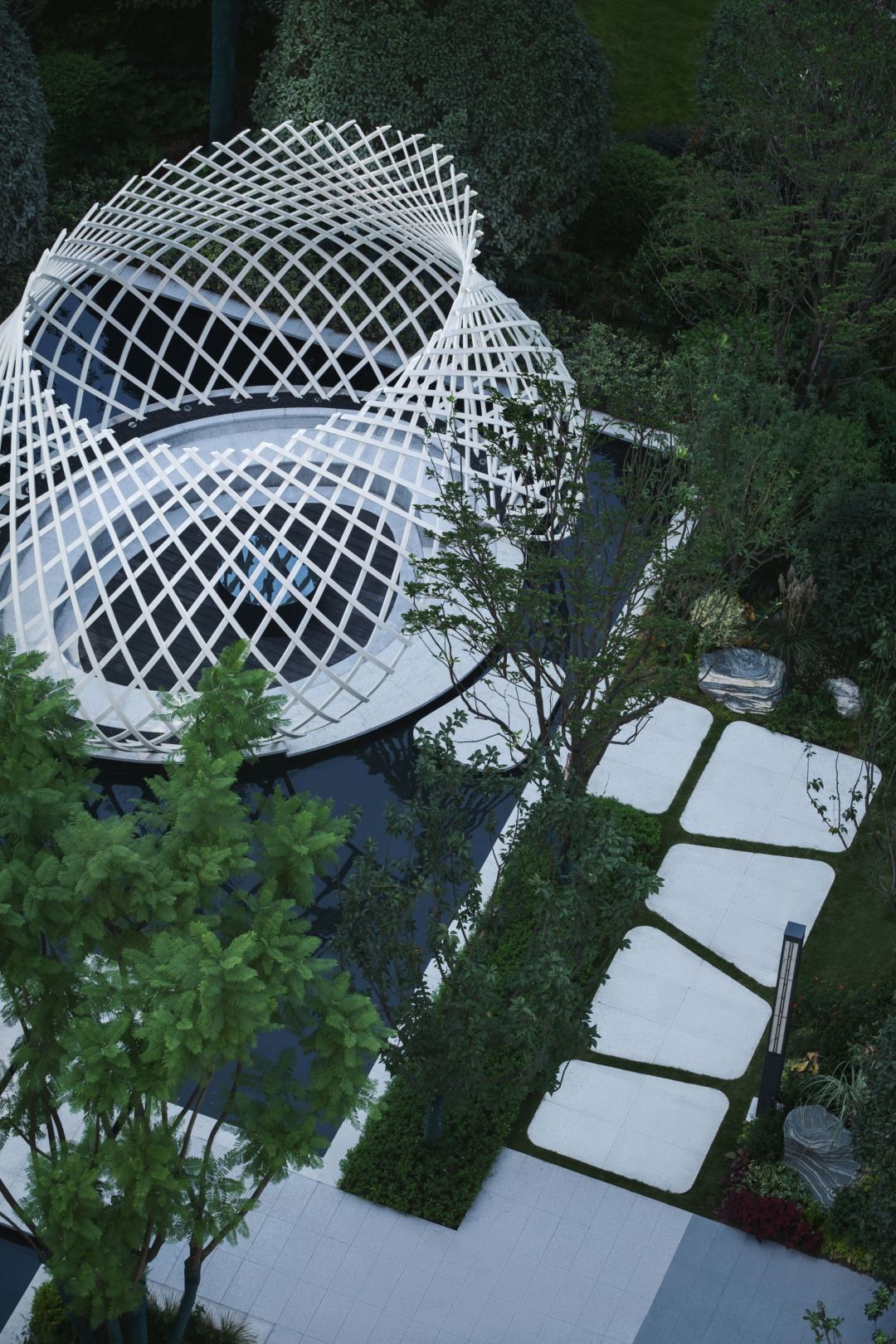
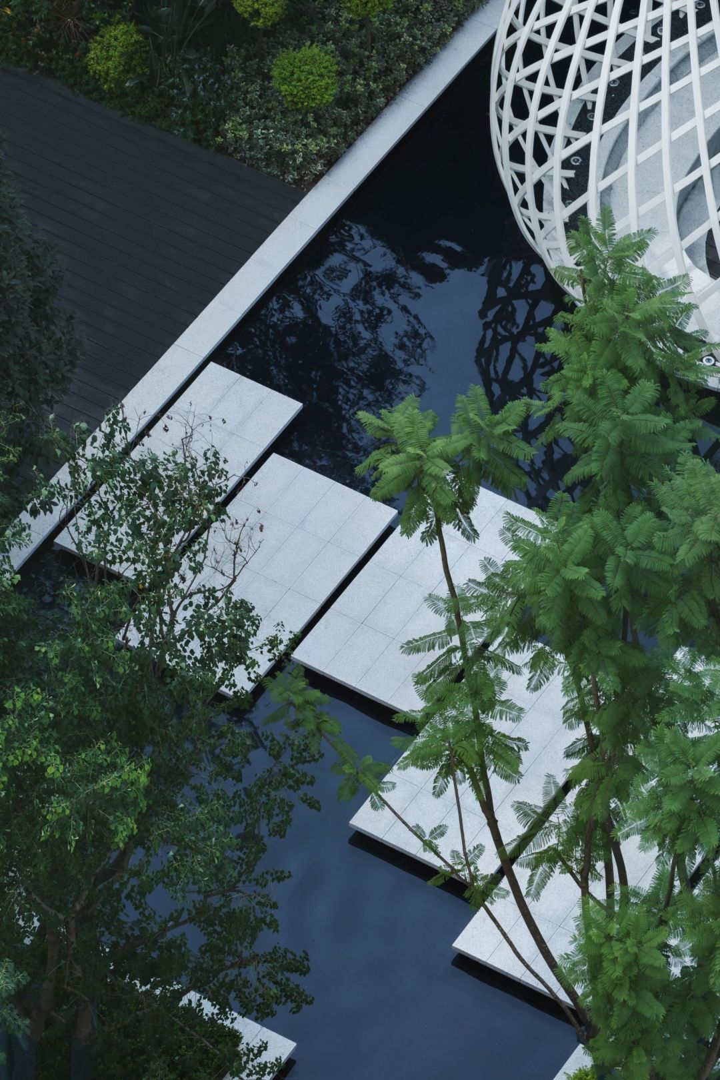
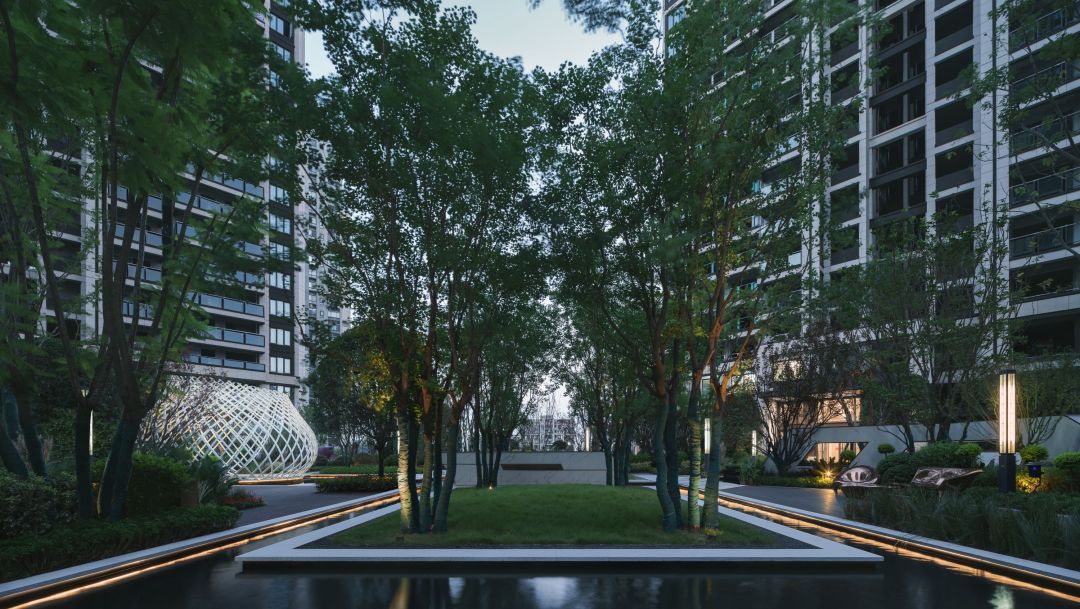
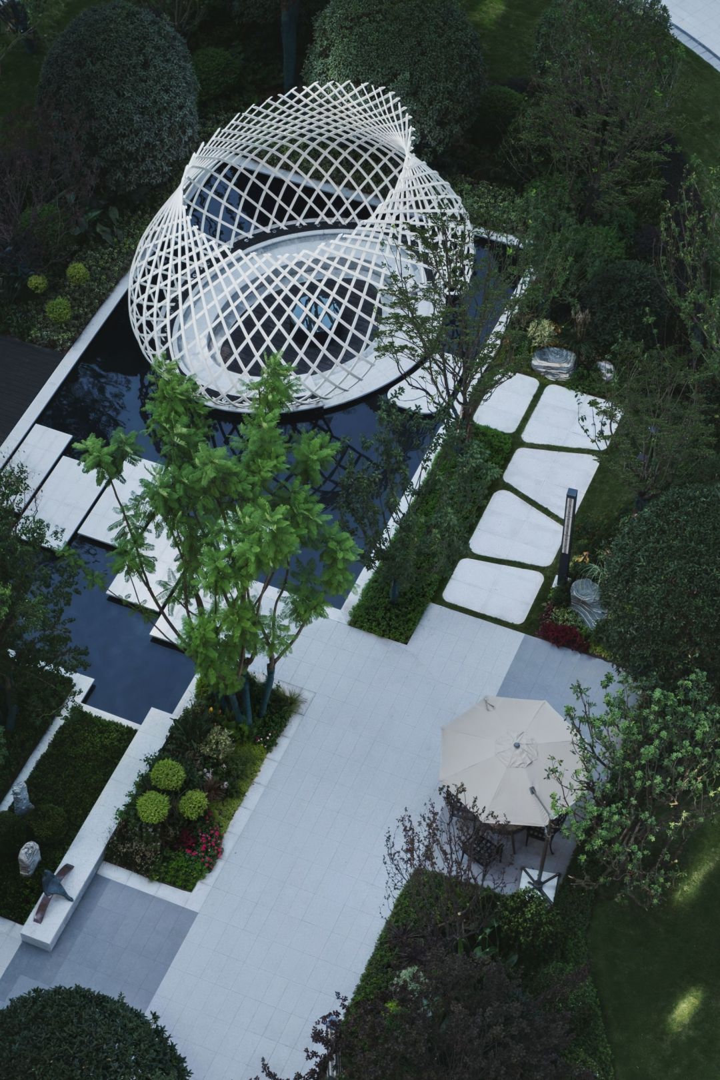
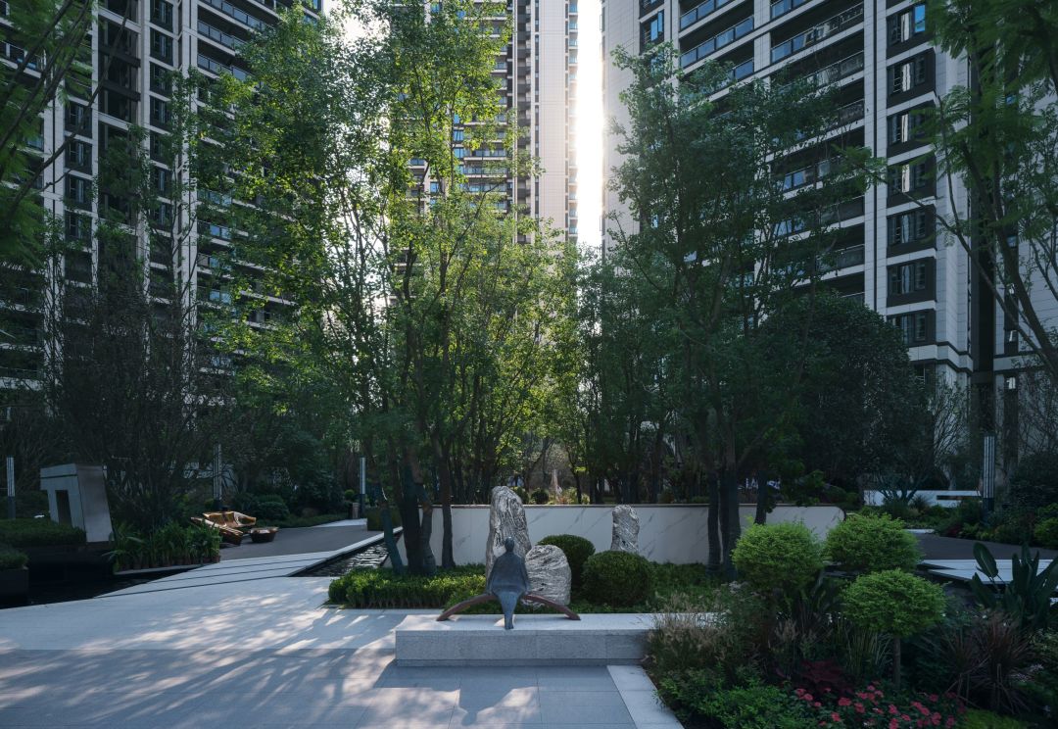


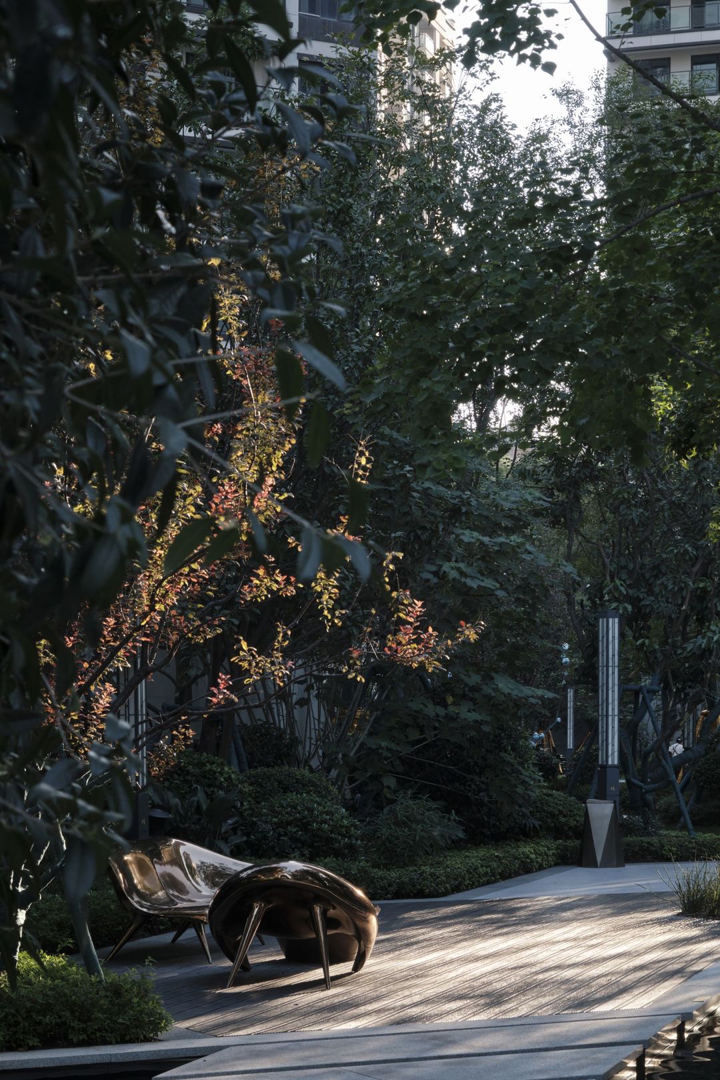
以专属定制的手法,为每一栋入户设计不同的景观体验。律动的水景、婆娑的绿树环绕出舒适精致的入户花园,休闲平台和绿植引导着入户休闲空间的转换。
We will design different landscape experiences for each house by means of exclusive customization. The rhythmic waterscape and whirling green trees surround a comfortable and exquisite home garden. The leisure platform and green plants guide the transformation of the home leisure space.


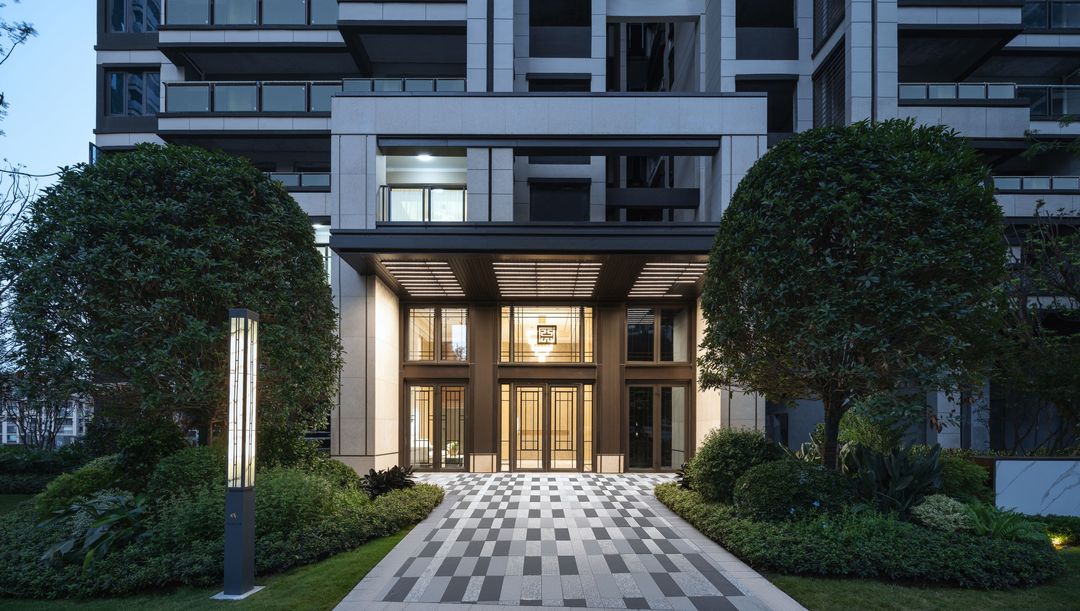
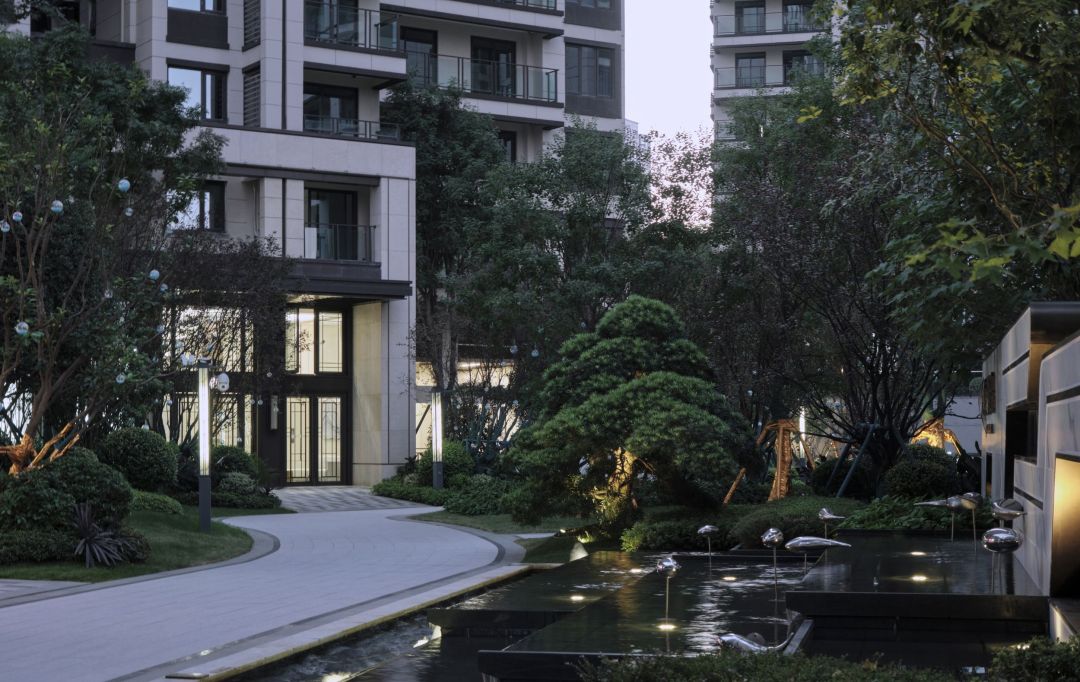
滨海森居,枕香涤尘
利用高差与景观结合打造无边界泳池与水瀑景观,让居者在此放松享受之时亦能感受现代时尚的魅力,度假泳池的设计,我们模拟了巴厘岛海与沙滩的色彩,给人一种假期的仪式感,泳池四周绿意映衬,色调清新自然。
The combination of elevation difference and landscape is used to create a borderless swimming pool and waterfalls landscape, so that residents can feel the charm of modern fashion when they relax and enjoy here. With the design of resort swimming pool, we simulated the color of Bali Island sea and beach, giving people a sense of holiday ceremony. The swimming pool is surrounded by green, and the color is fresh and natural.
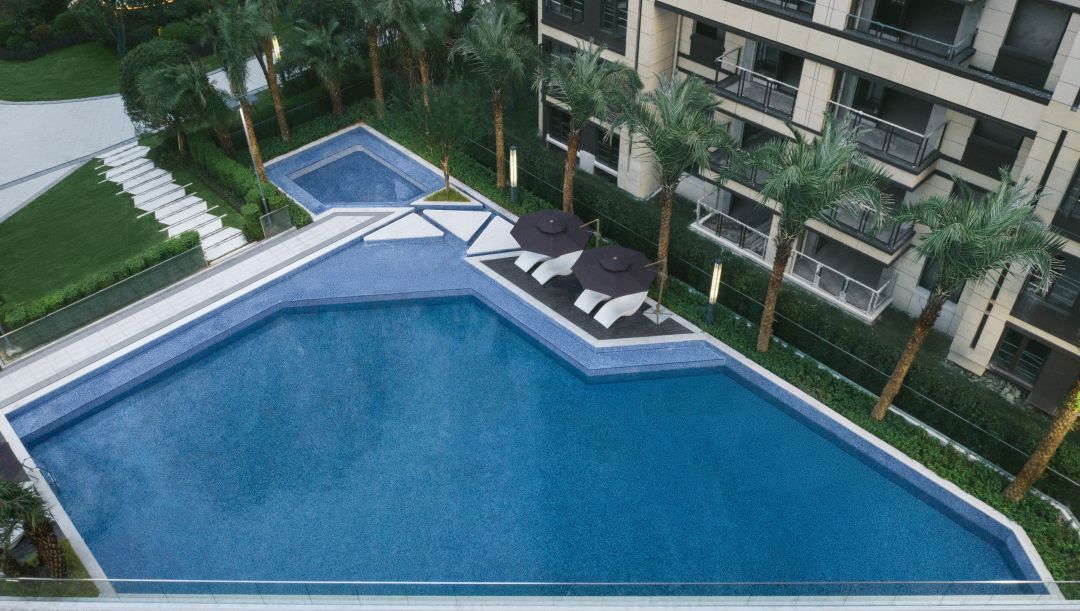
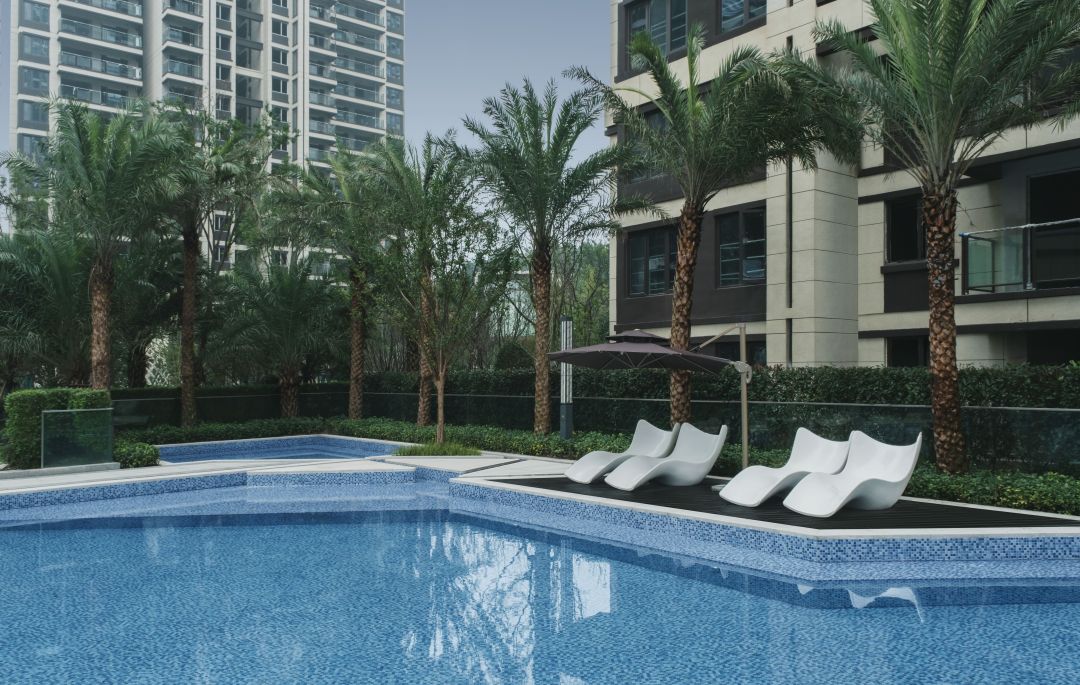
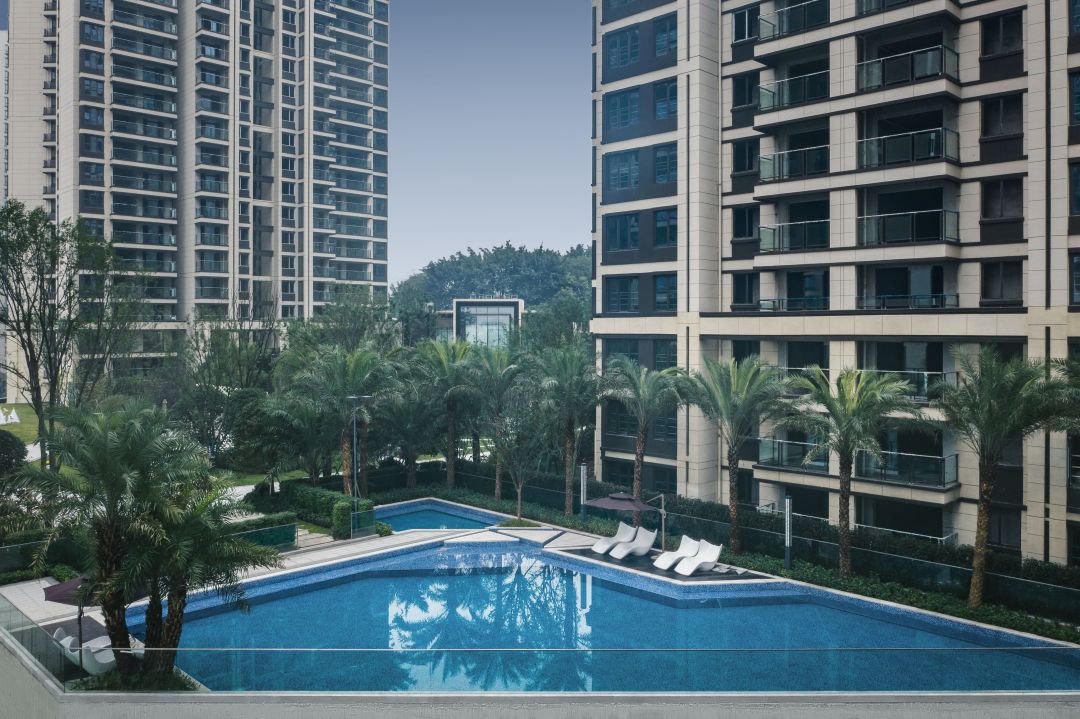
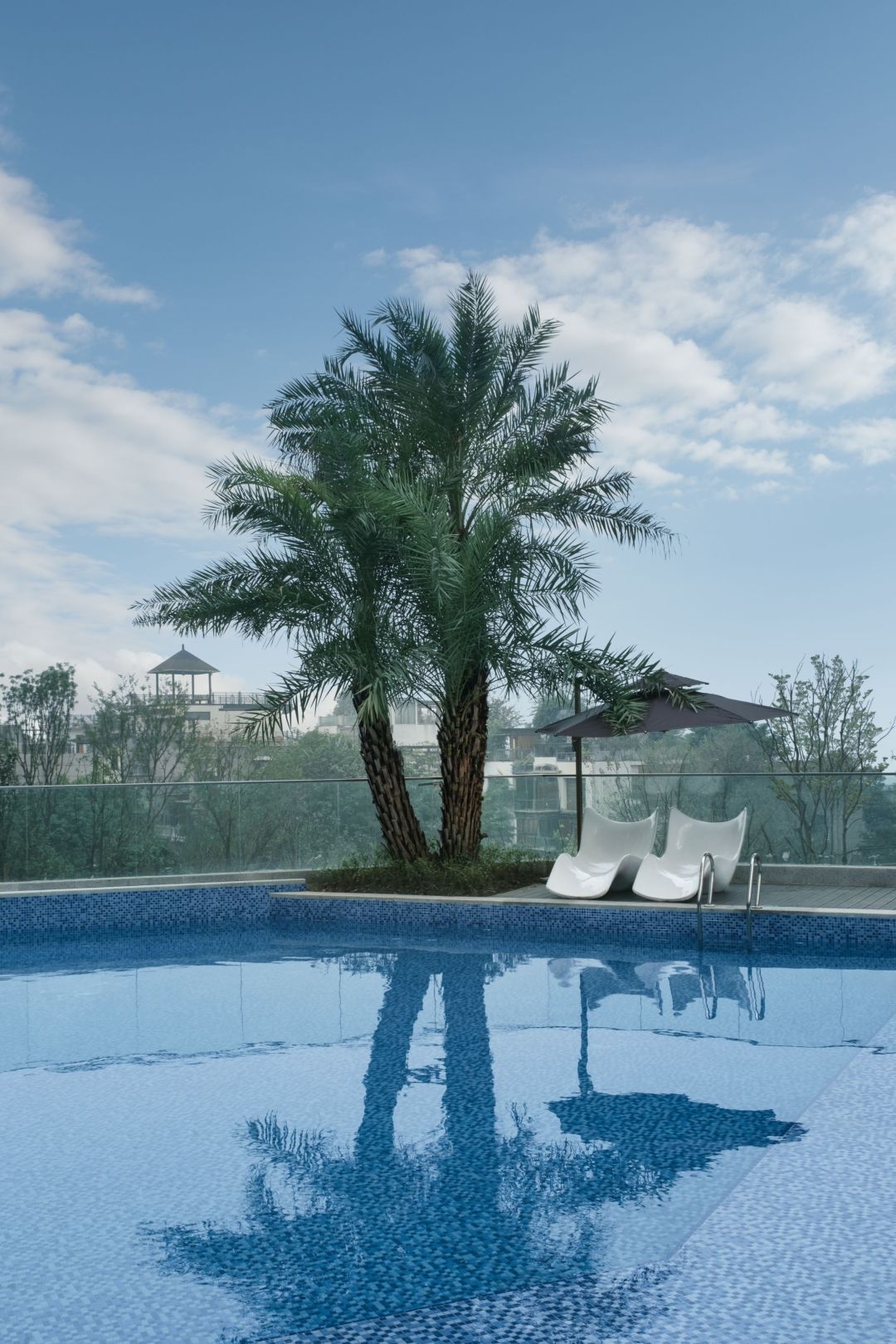
海底万里,童趣童享
这里不止是一个简单的游戏场地,还是一个承载着梦想和故事情节的场所;儿童玩乐区运用欢快的色彩和功能配置,呈现儿童活动场地空间万千变化的形态,为孩子们创造了一个安全有趣的童真玩耍空间。
This is not only a simple game place, but also a place bearing dreams and stories; The children's play area uses cheerful colors and functional configurations to present the various forms of children's activity space, creating a safe and interesting childlike play space for children.
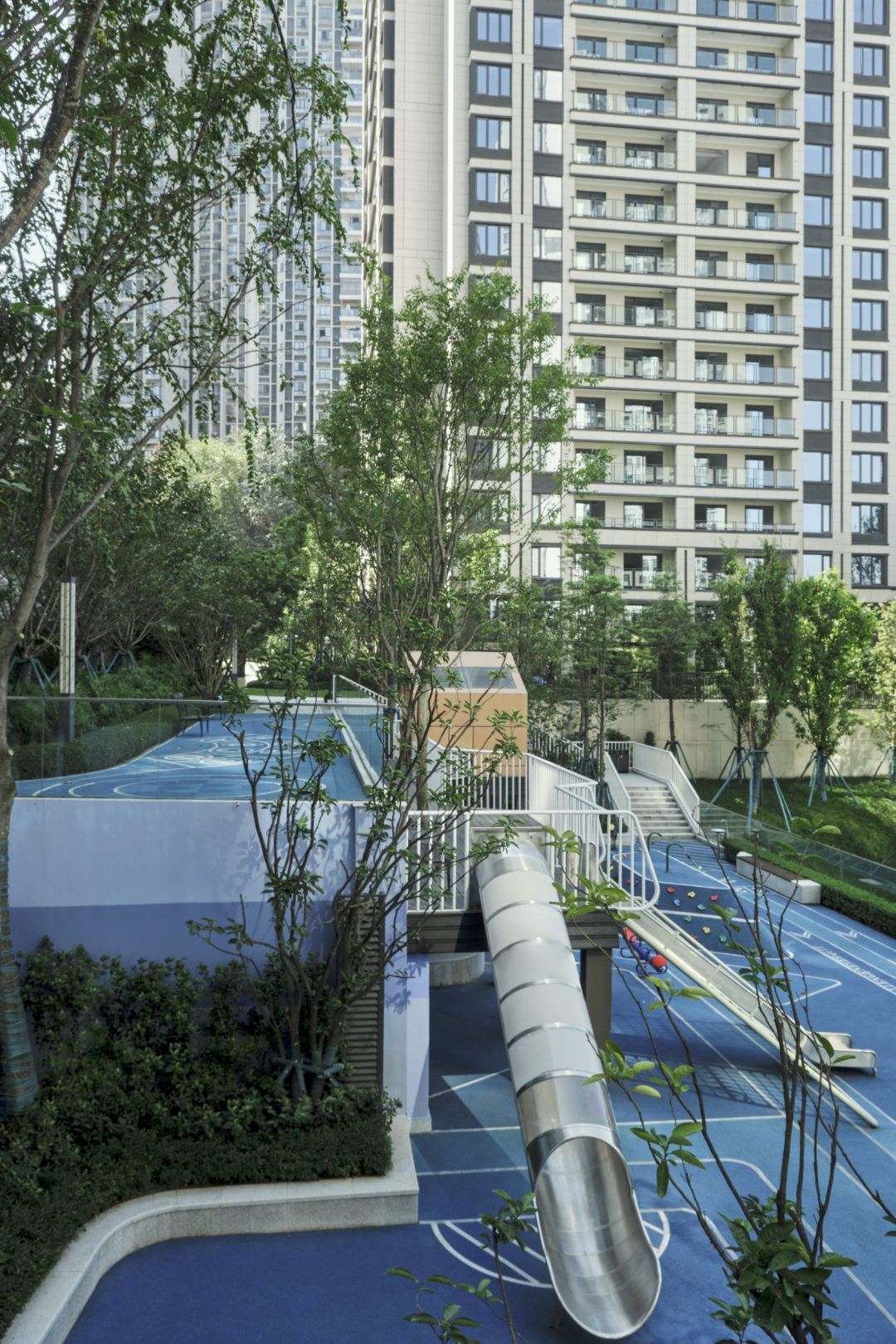
儿童活动空间内陈设着各式各样的儿童游乐设施,童趣树屋、滑滑梯、休闲秋千、彩色跑道、弹跳接力区、摇摇椅等等,让孩子们的力量,平衡,柔韧性,协调性,敏捷度在探索中得到锻炼提升。
In the children's activity space, there are various children's amusement facilities, such as children's fun tree house, slide, leisure swing, colorful track, jumping relay area, rocking chair, etc., so that children's strength, balance, flexibility, coordination and agility can be improved through exploration.
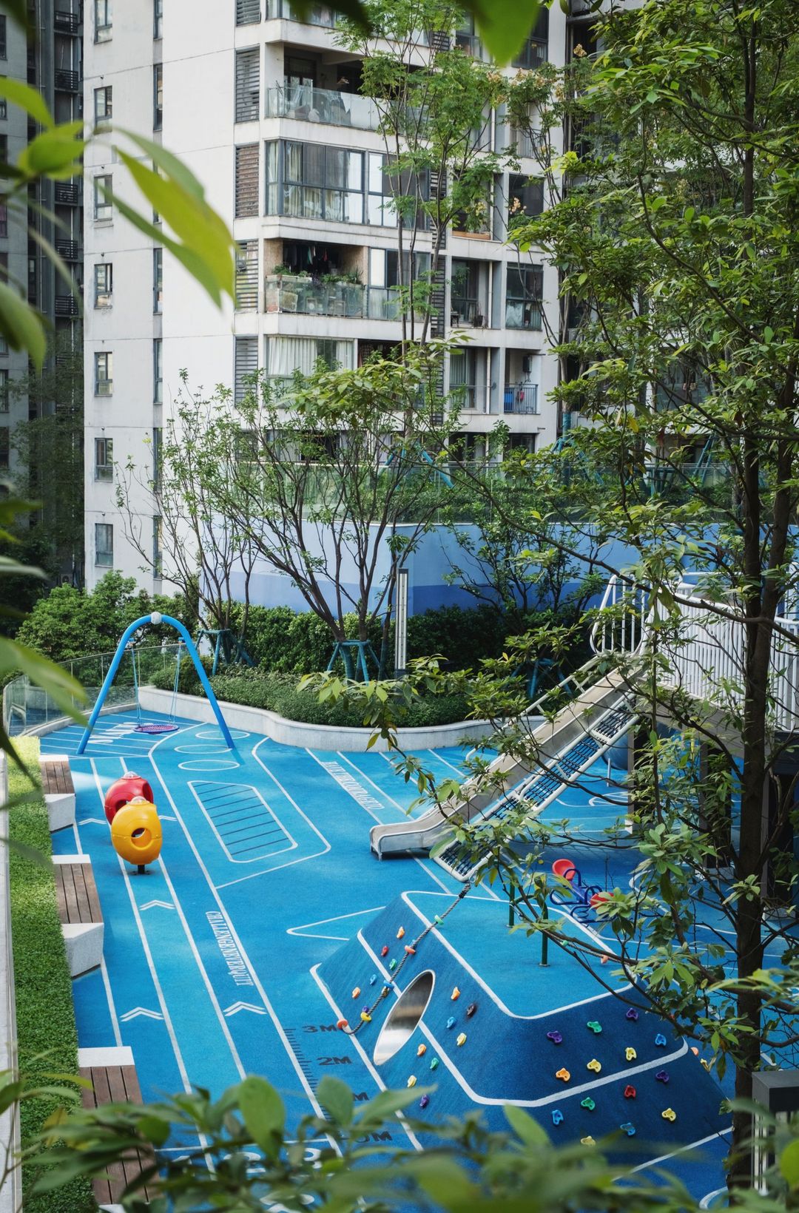
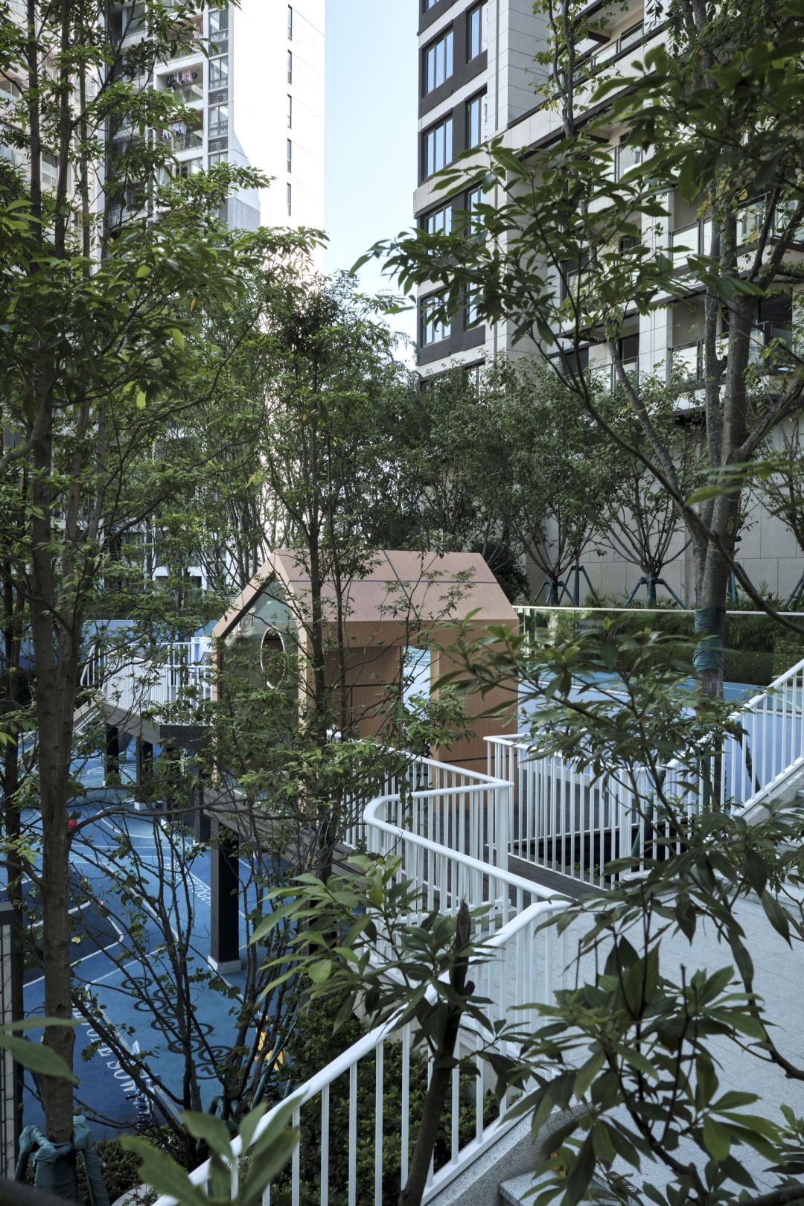
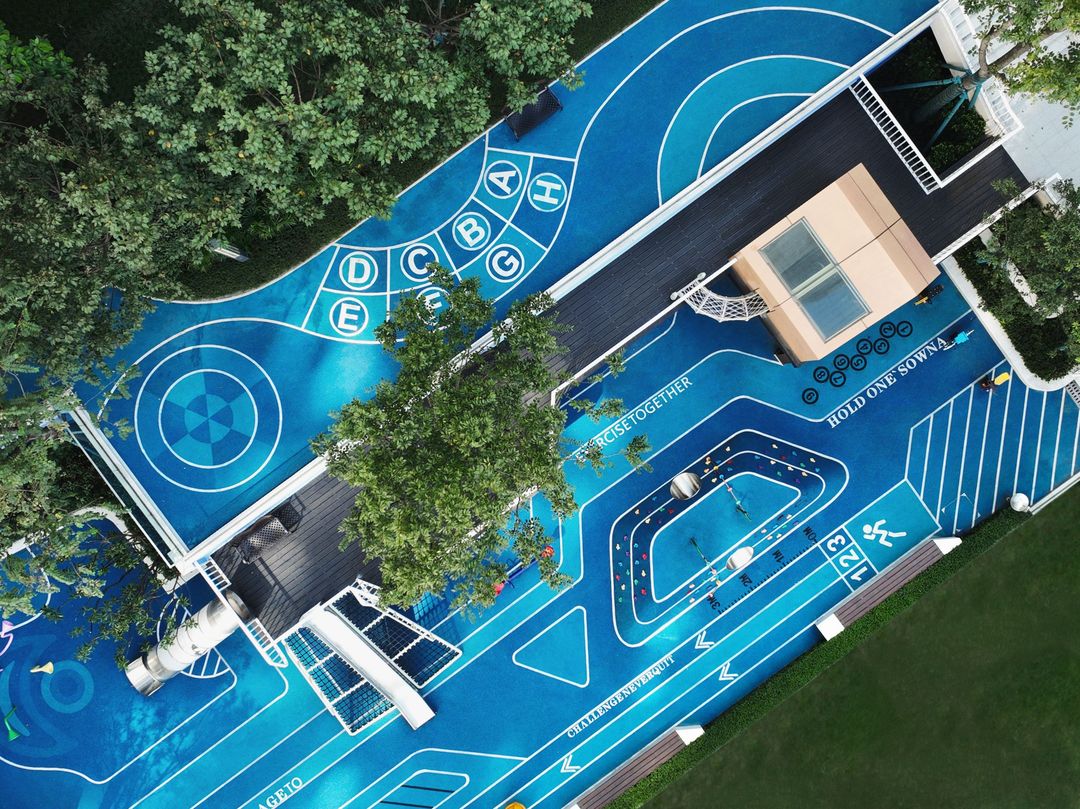
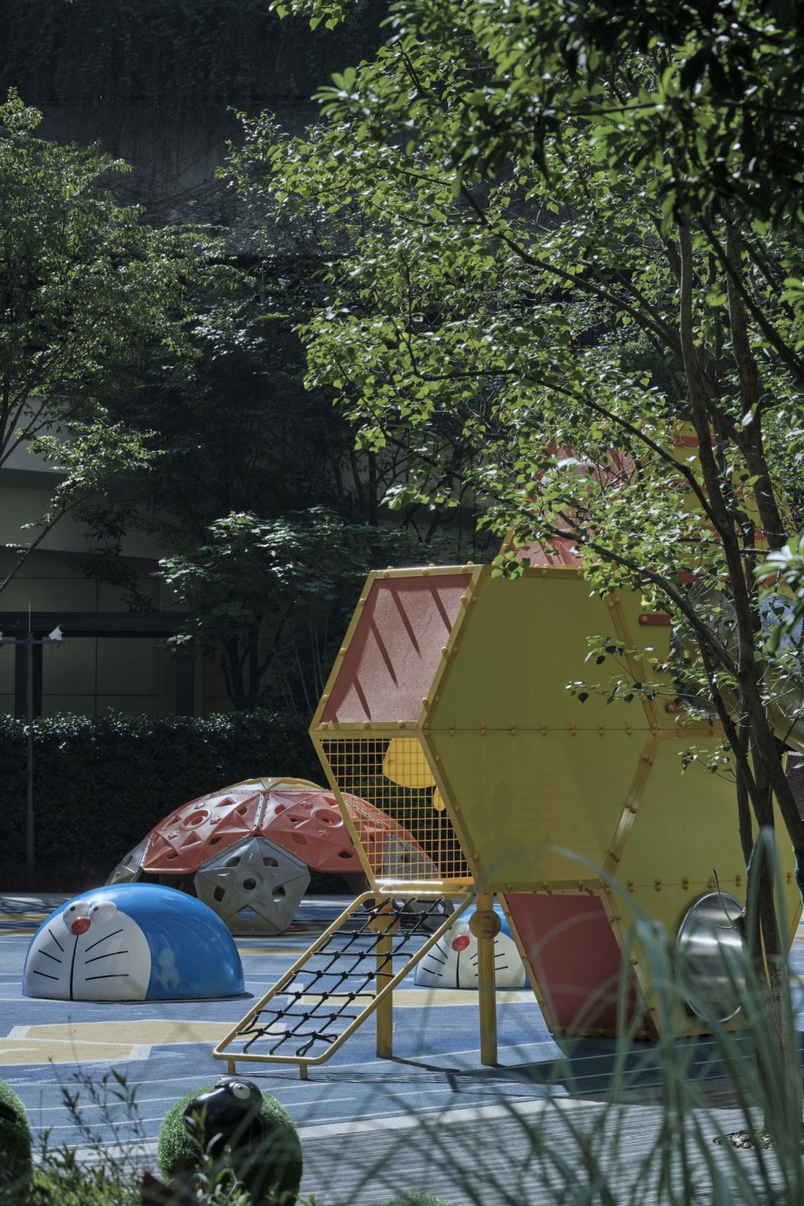
■ 项目档案 Project archives
项目名称:重庆中海·渝中云锦
业主单位:中海地产
项目类型:大区
设计面积:39612.41㎡
项目地址:重庆市
设计时间:2018年
建成时间:2022年
景观设计:深圳伯立森景观规划设计有限公司
项目荣誉:第17届金盘奖西北赛区“年度最佳住宅”奖
景观摄影:雪尔摄影
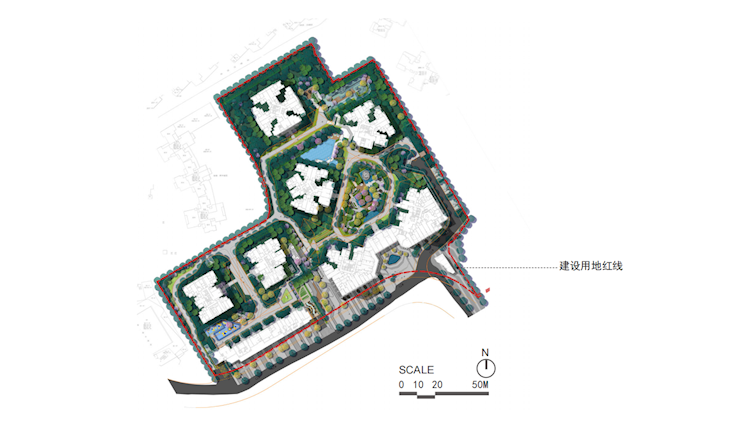
(项目总平面图)
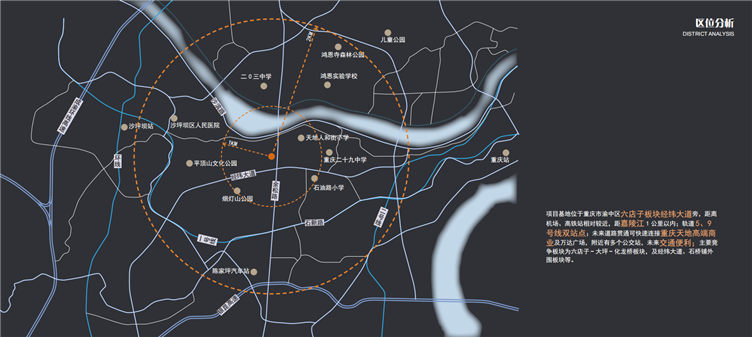
(项目区位图)
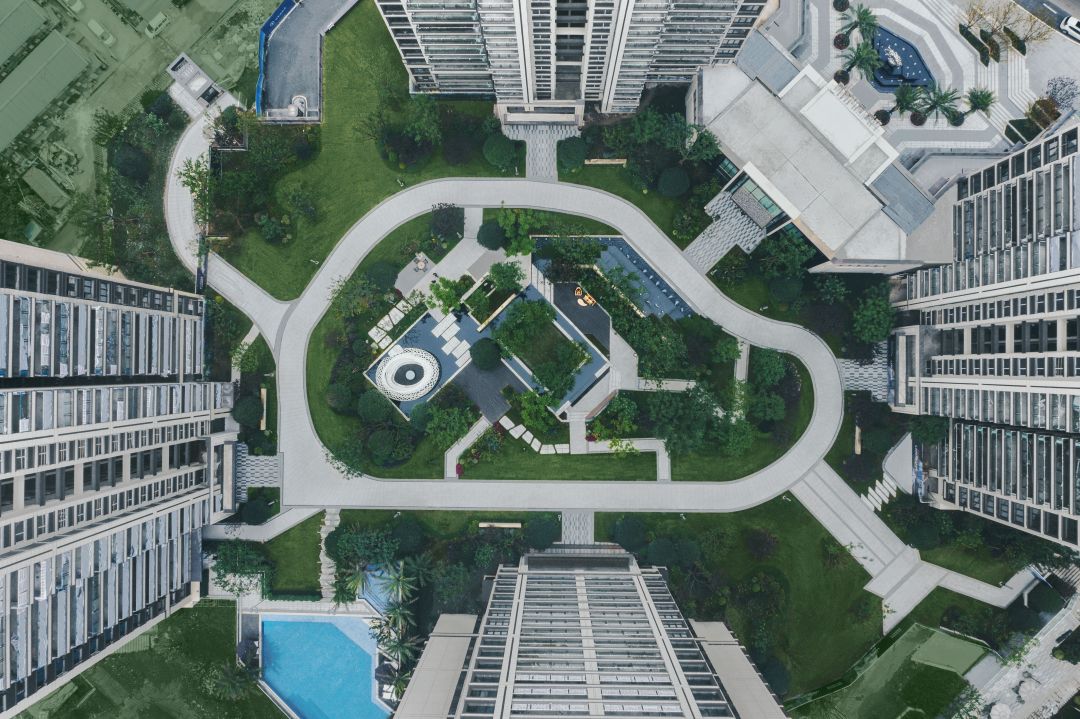
(项目鸟瞰图)
工程资料(含设计、工程、材料)
材料及其应用场景
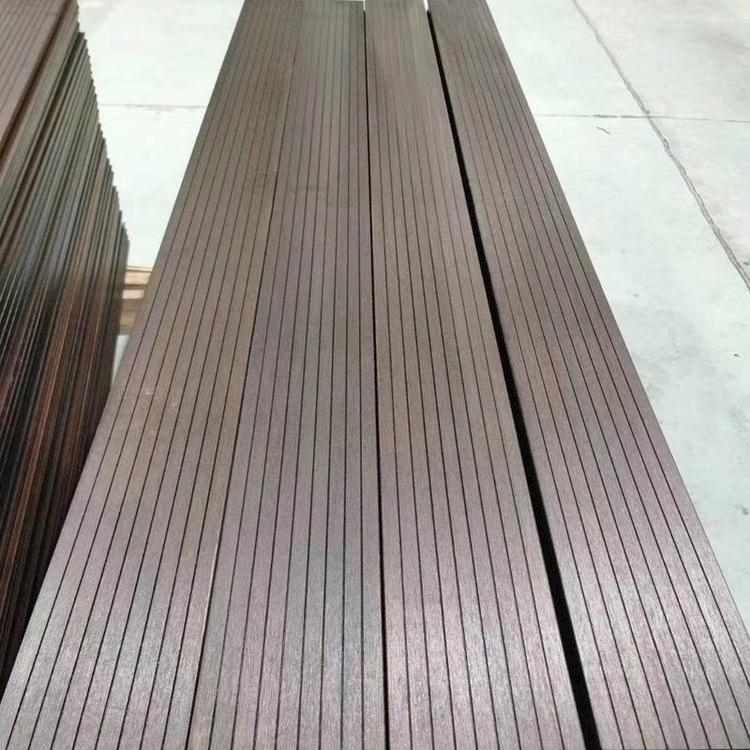 木材
木材
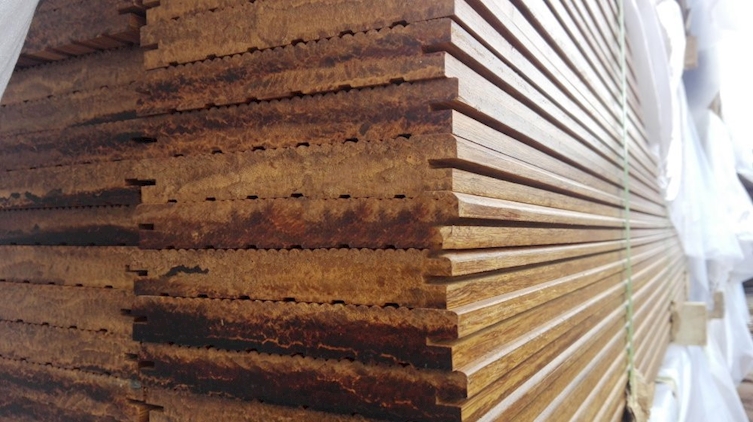 木材
木材
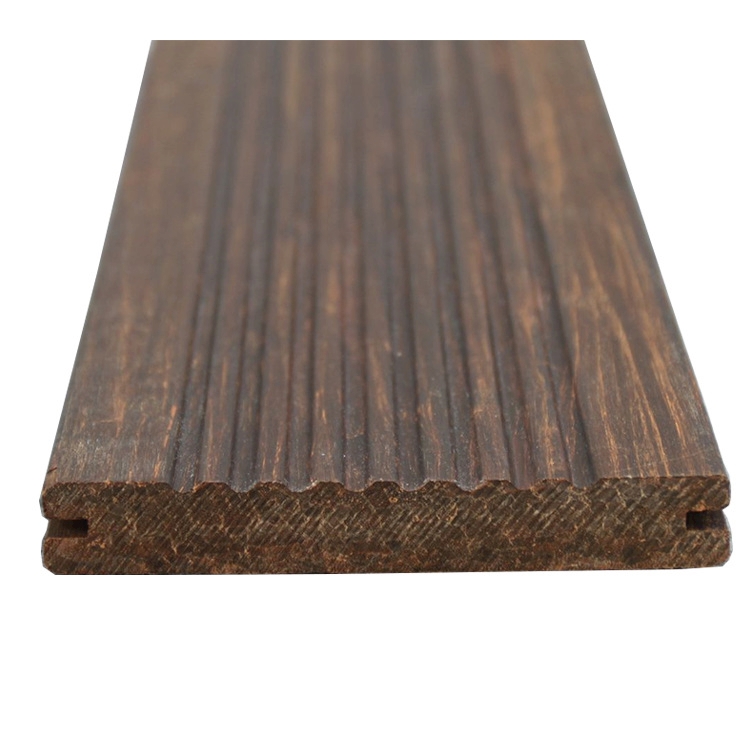 木材
木材
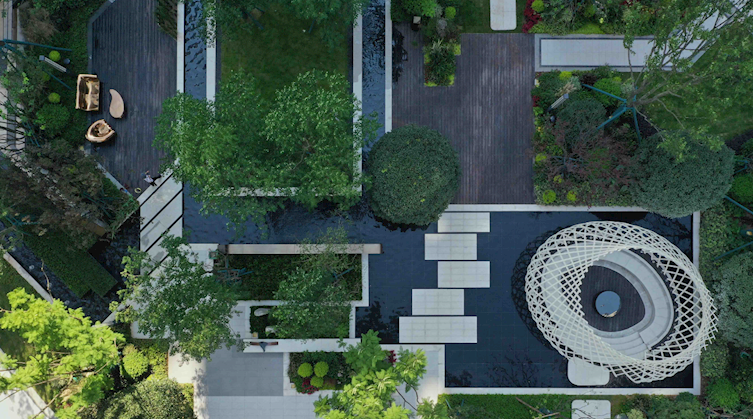 木材
木材
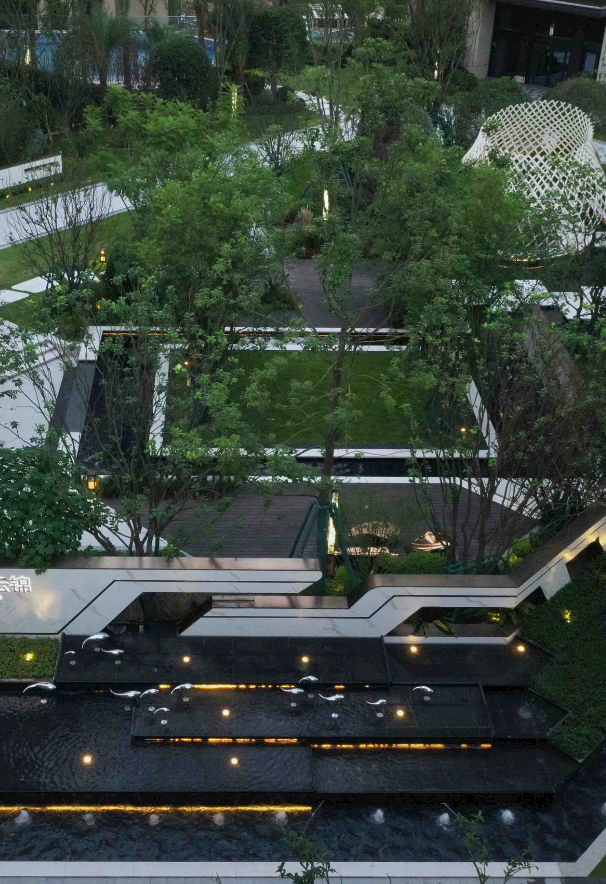 木材
木材
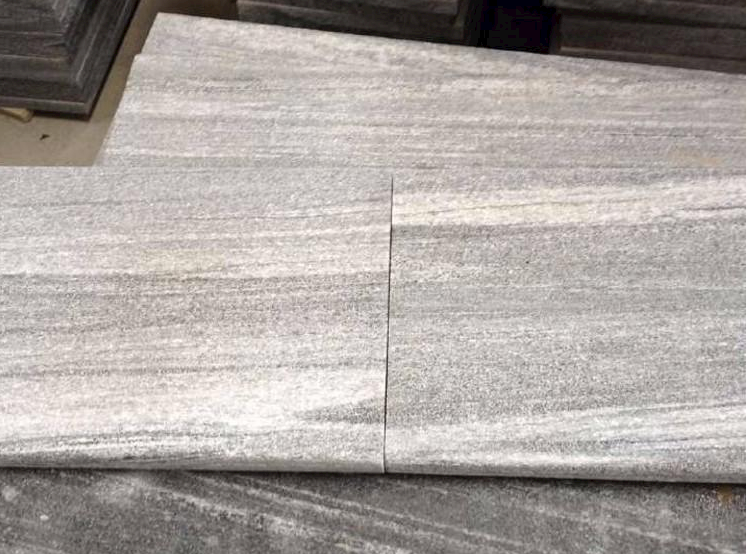 石材
石材
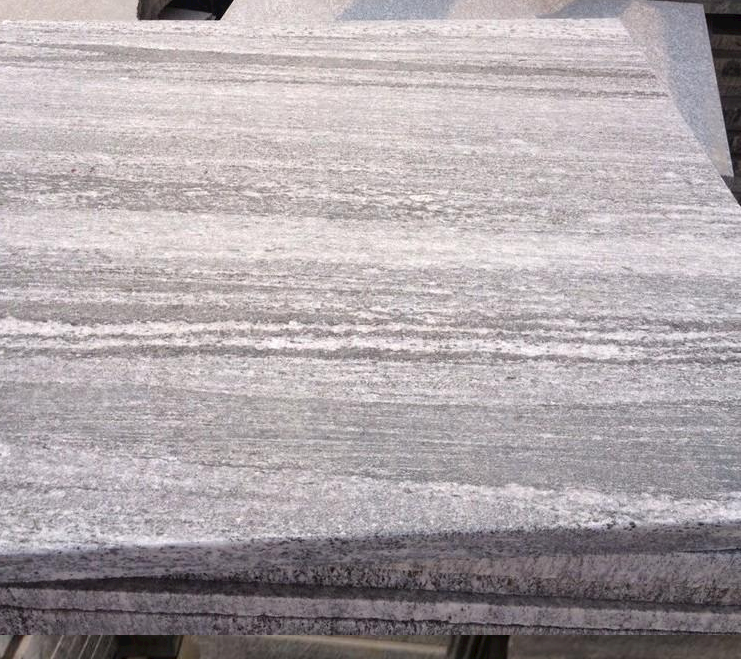 石材
石材
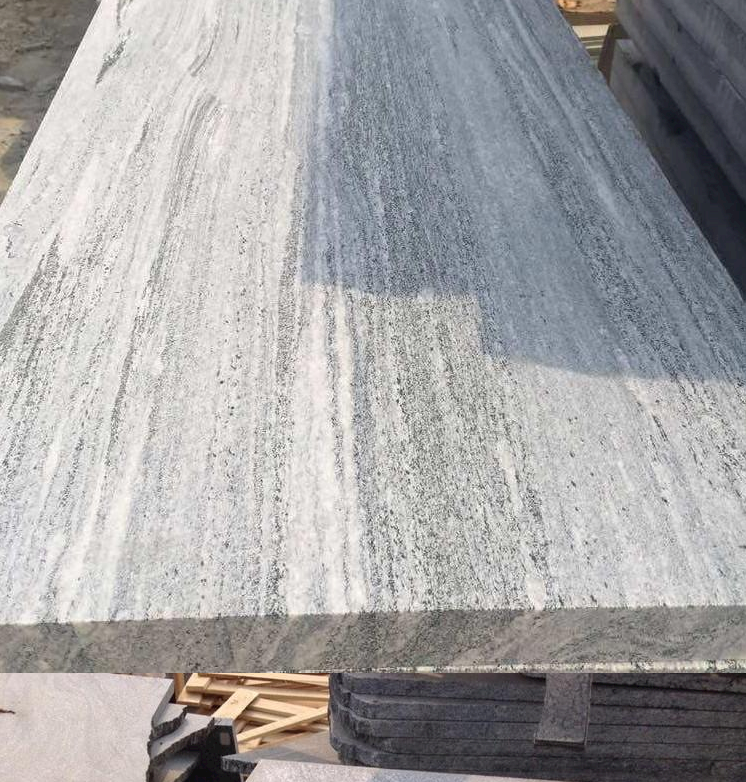 石材
石材
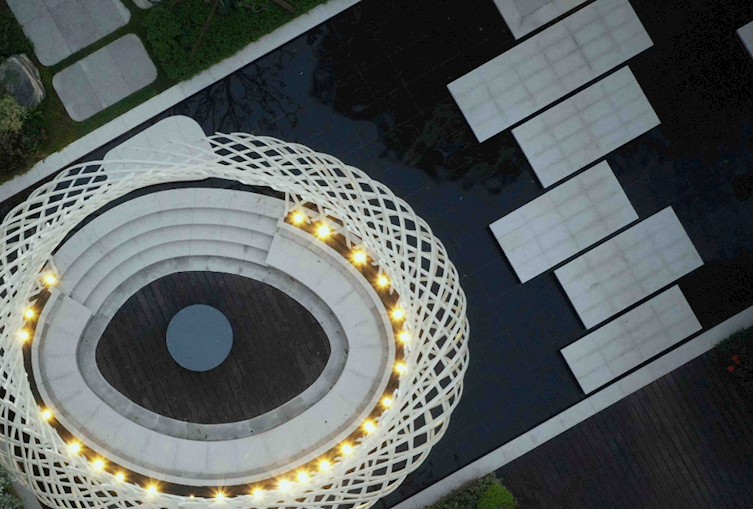 石材
石材
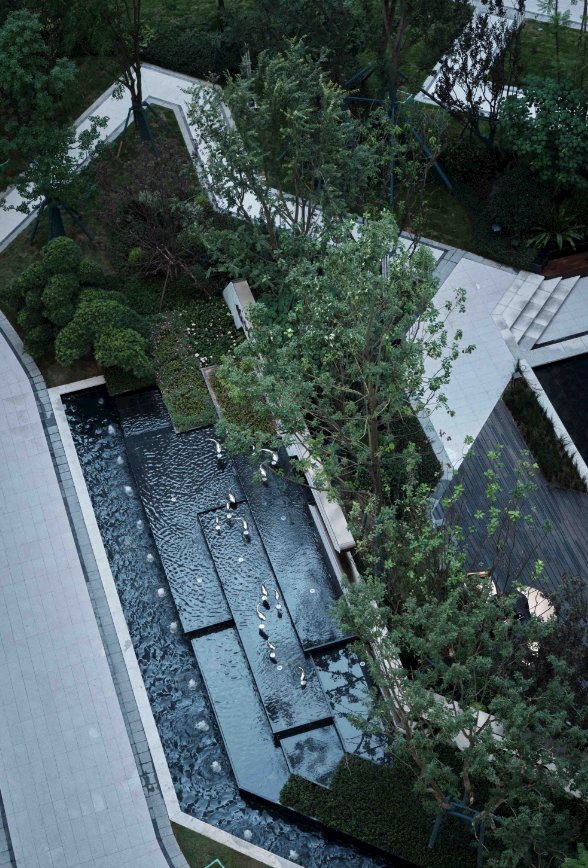 石材
石材
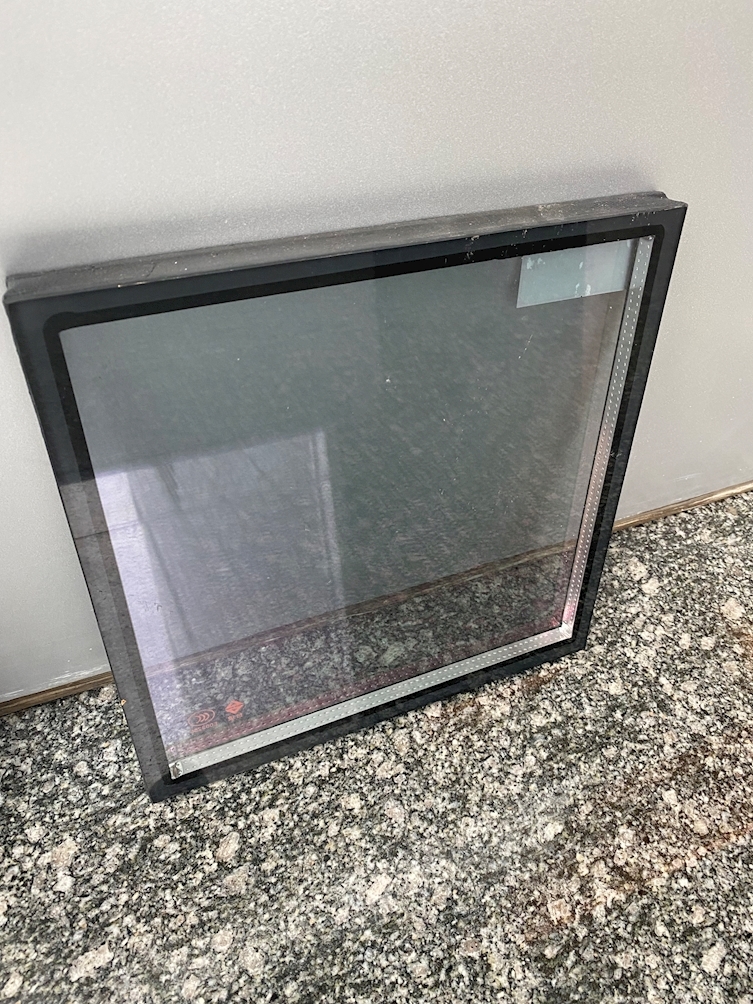 玻璃
玻璃
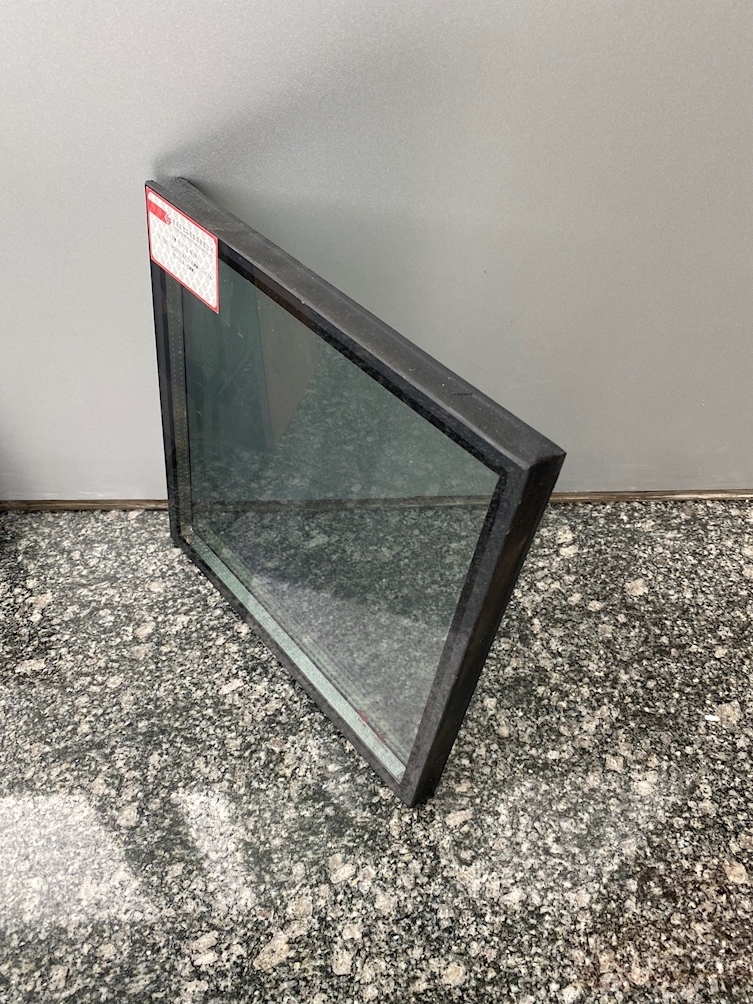 玻璃
玻璃
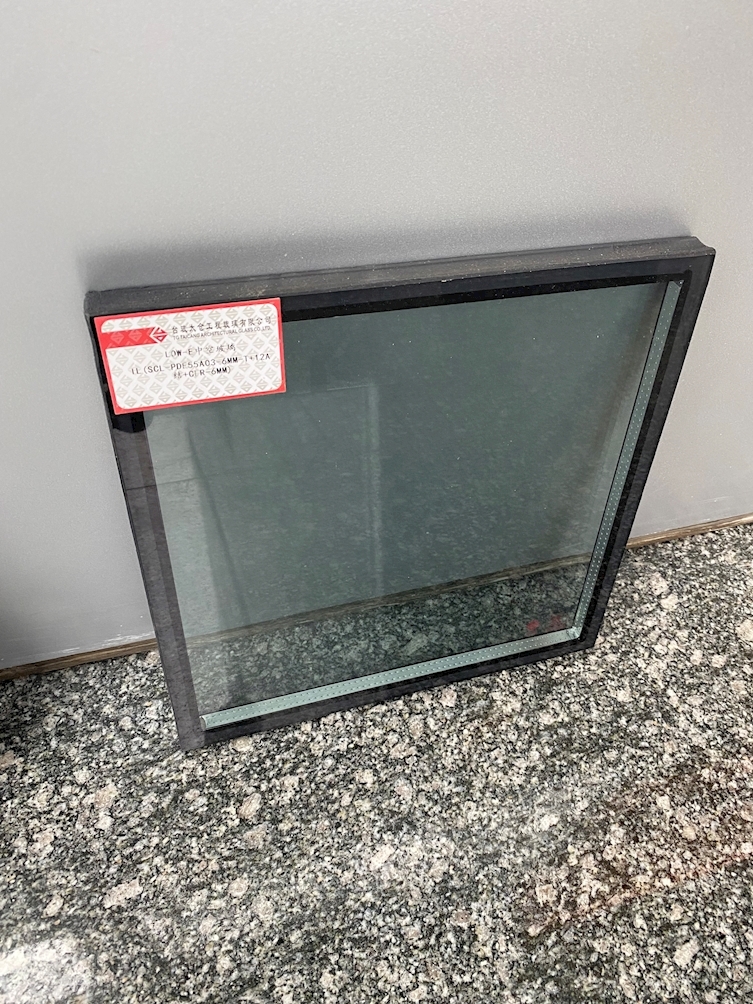 玻璃
玻璃
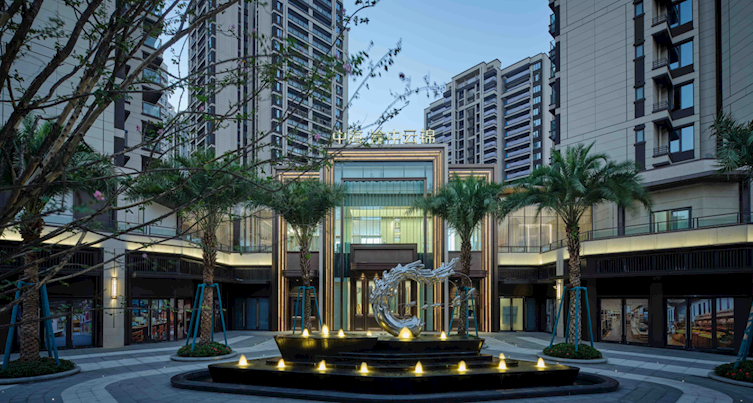 玻璃
玻璃
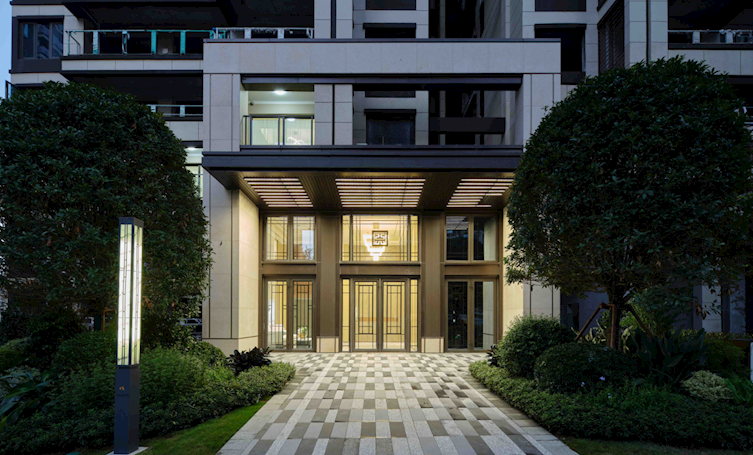 玻璃
玻璃
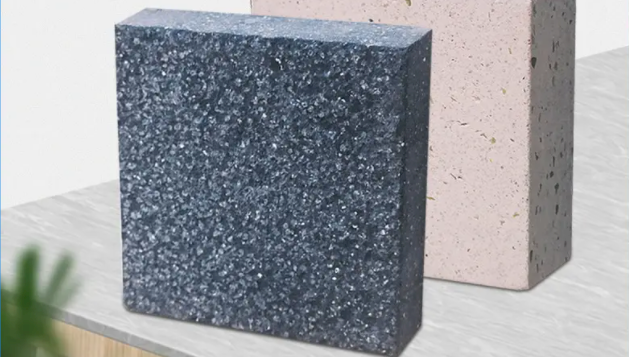 石材
石材
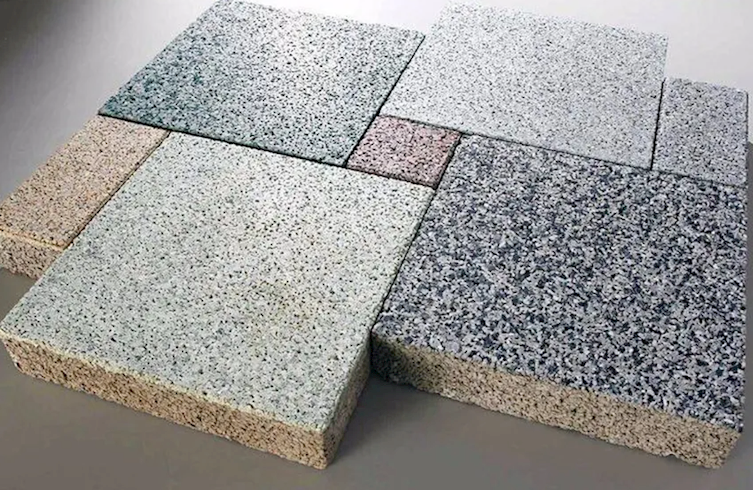 石材
石材
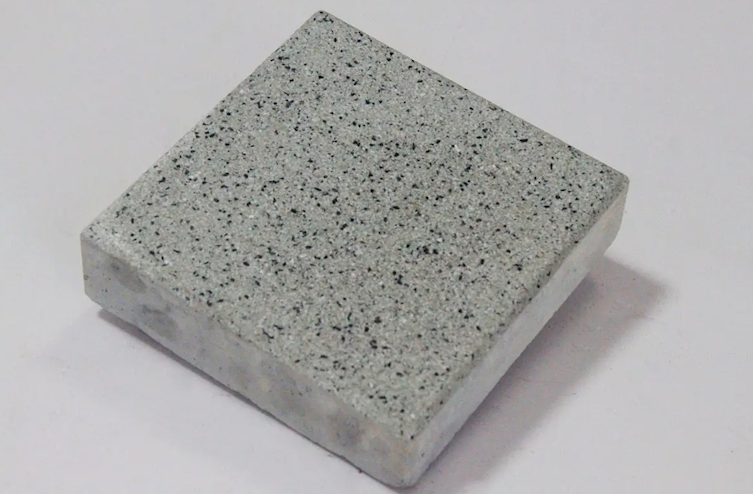 石材
石材
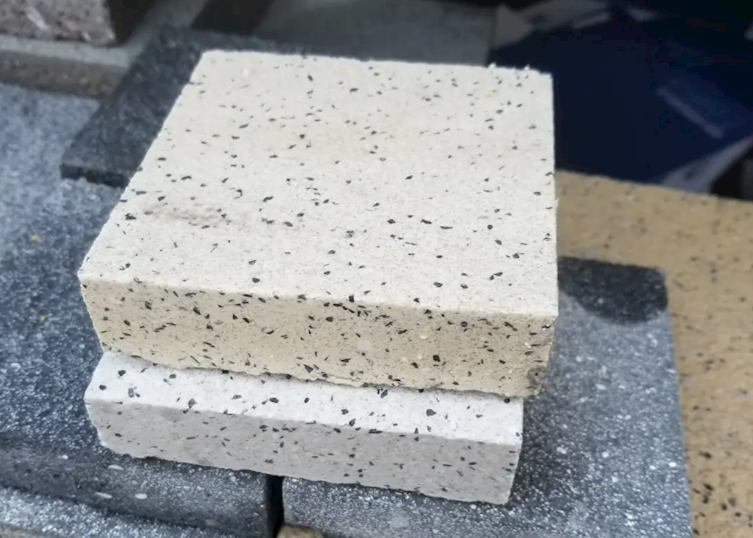 石材
石材
 石材
石材
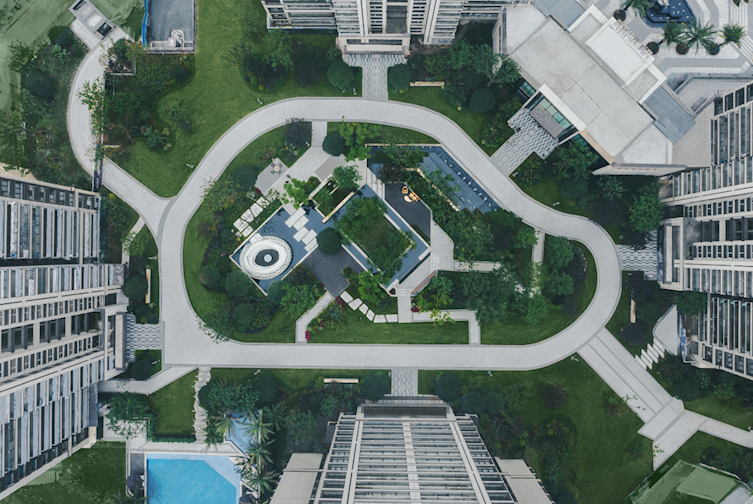 石材
石材
 金盘网APP
金盘网APP  金盘网公众号
金盘网公众号  金盘网小程序
金盘网小程序 







