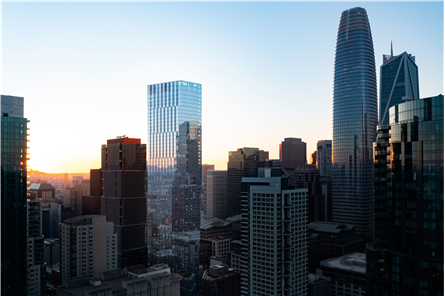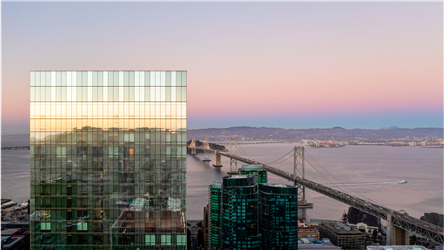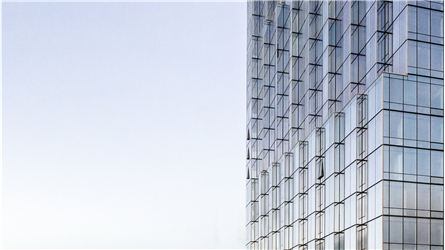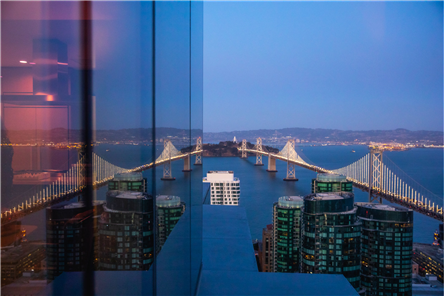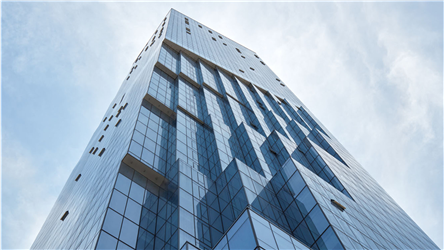美国旧金山The Avery
埃弗里是由普利茨克获奖公司OMA设计的一座引人注目的56层玻璃塔,拥有30000多平方英尺的独家便利设施和酒店式服务,从每一个独特的Clodagh设计的住宅中,都可以欣赏到旧金山湾和城市景观的惊人景色。
- 项目名称:美国旧金山The Avery
- 项目地点:美国旧金山
- 开发商:Related Companies
- 销售参考价:¥1500000/㎡
- 项目类型:住宅
- 形态:示范区
- 市场定位:高端系
- 建成时间:2021年
- 风格:现代
-
主力户型:超高层 平层 120-144㎡ 2室 1厅 1卫
超高层 平层 180-210㎡ 3室 2厅 2卫
超高层 平层 210㎡以上 6室及以上 3厅 3卫 - 占地面积:8900㎡
- 建筑面积: 187900㎡
- 容积率:4
- 发布日期:2022-05-13
- 最近更新:2022-06-01 10:31

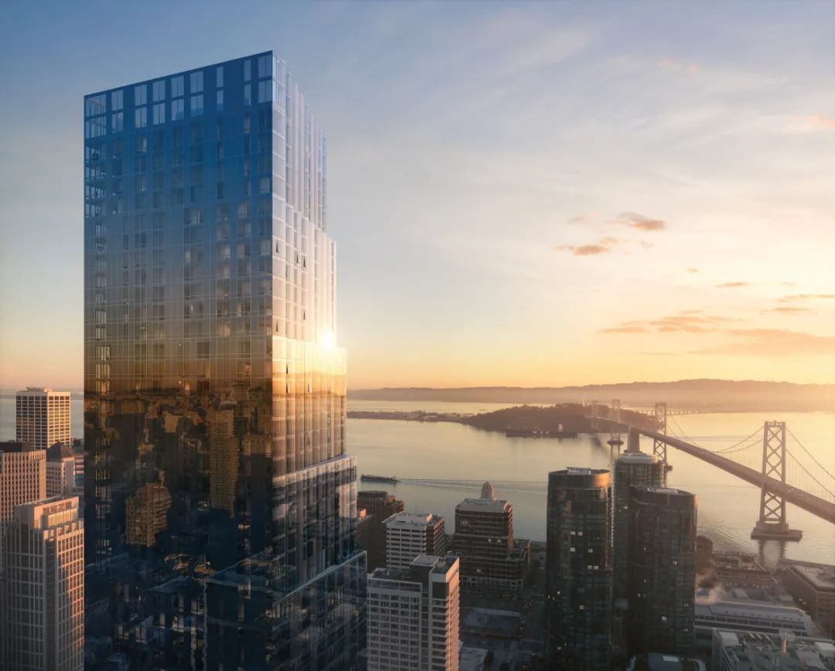
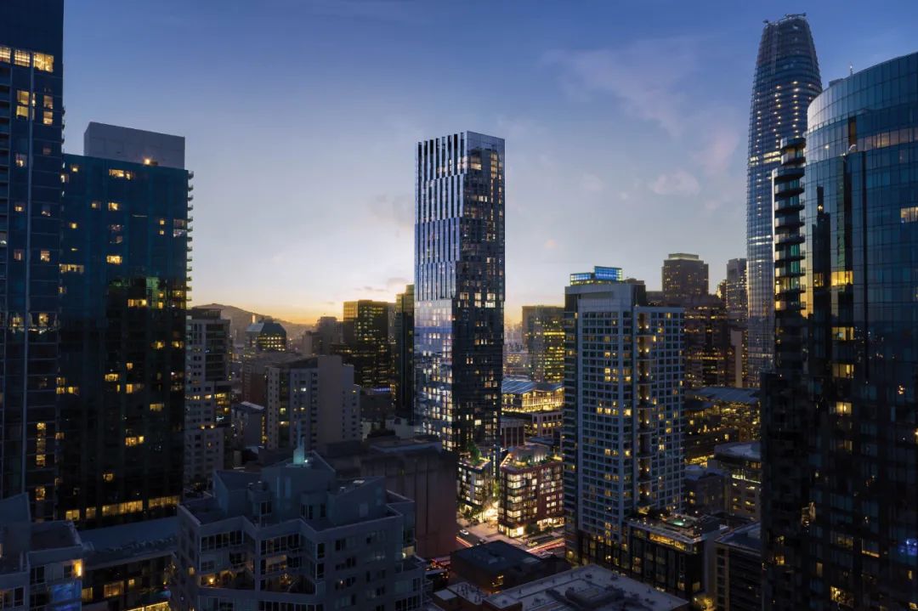

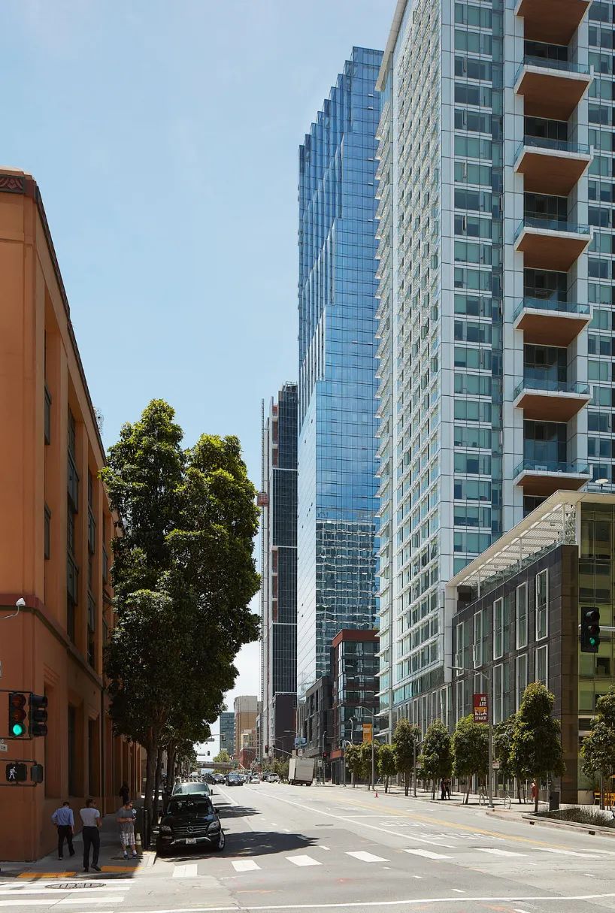
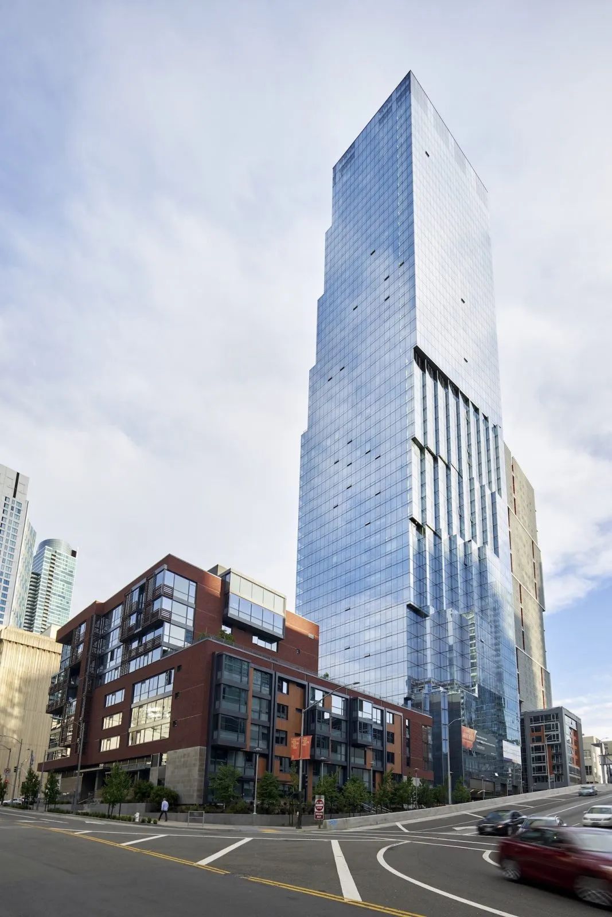
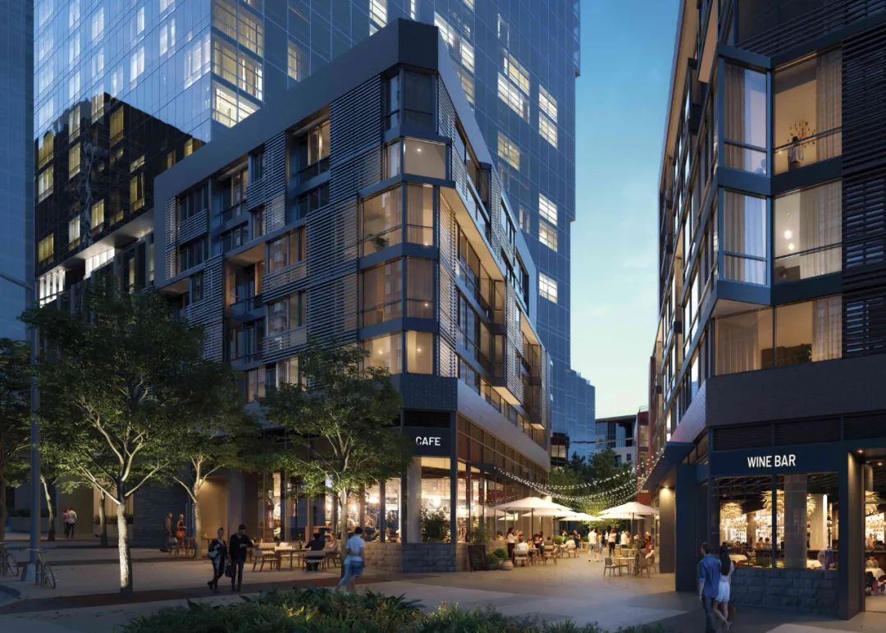
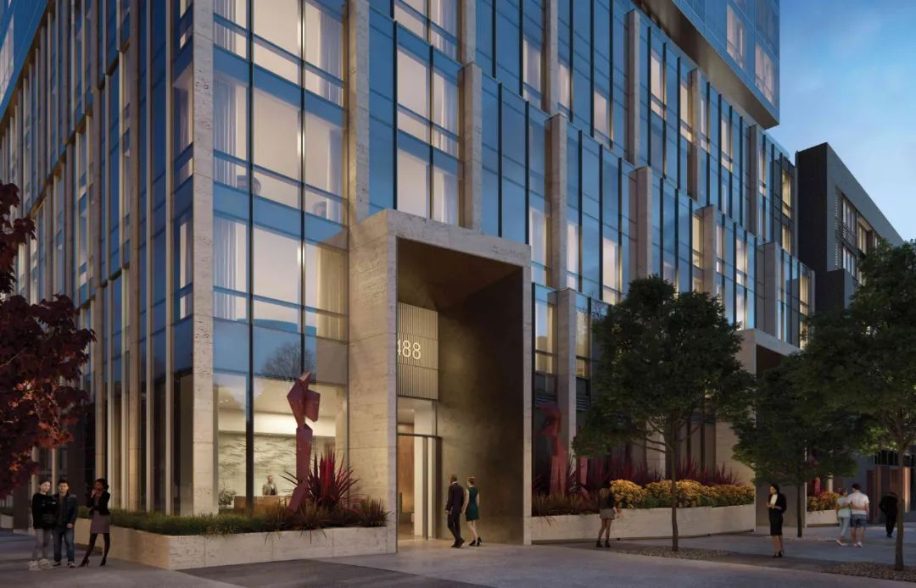
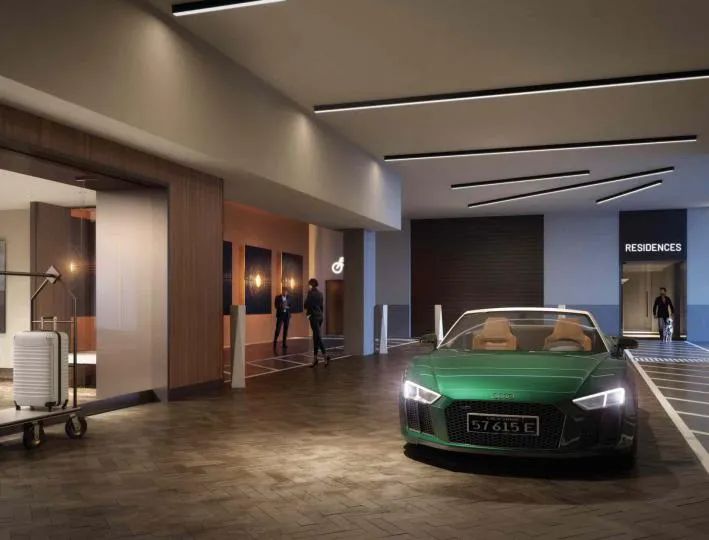
公共设施
By Clodagh Design
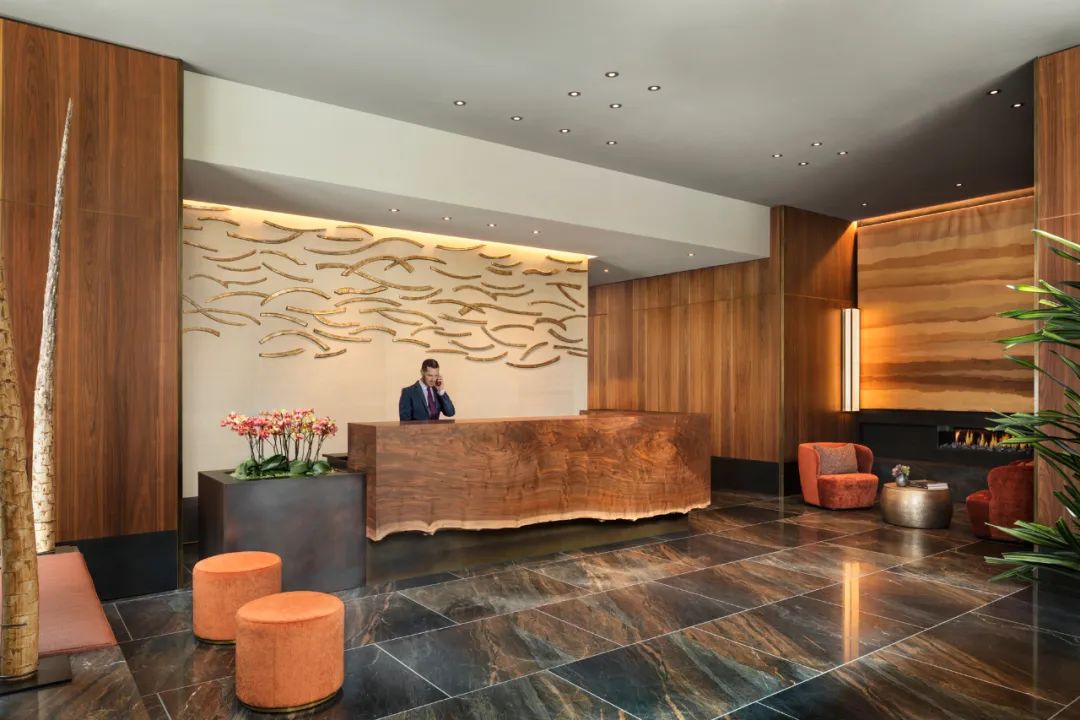
/ 大堂Lobby /
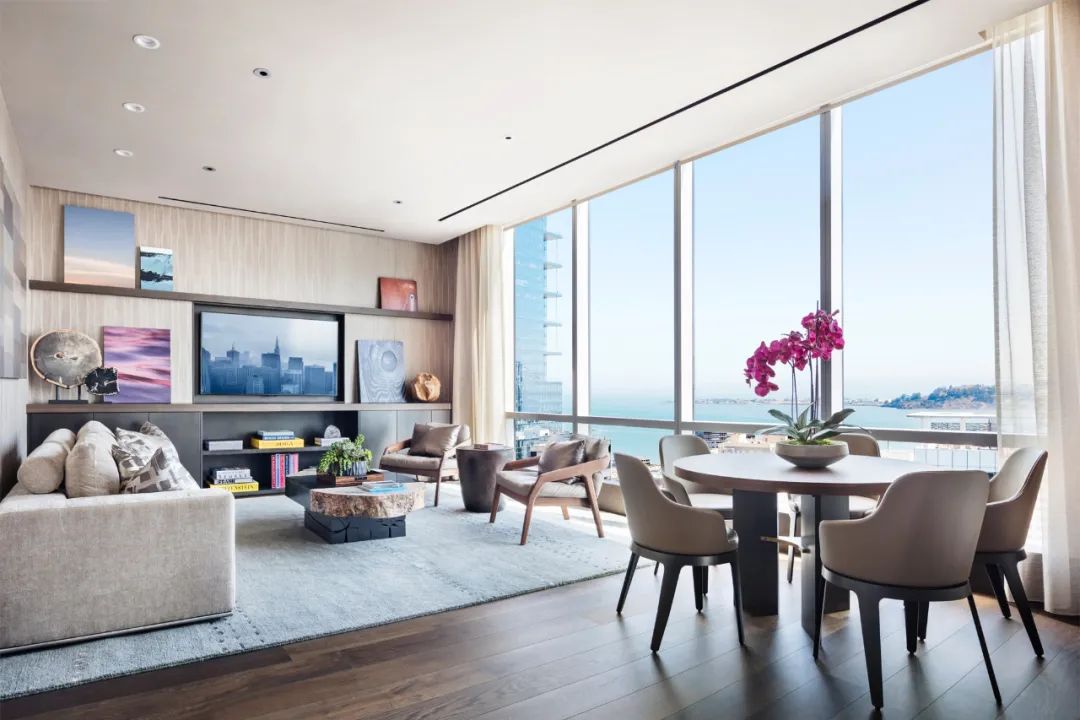 / 天空休息室 Sky Lounge /
/ 天空休息室 Sky Lounge /
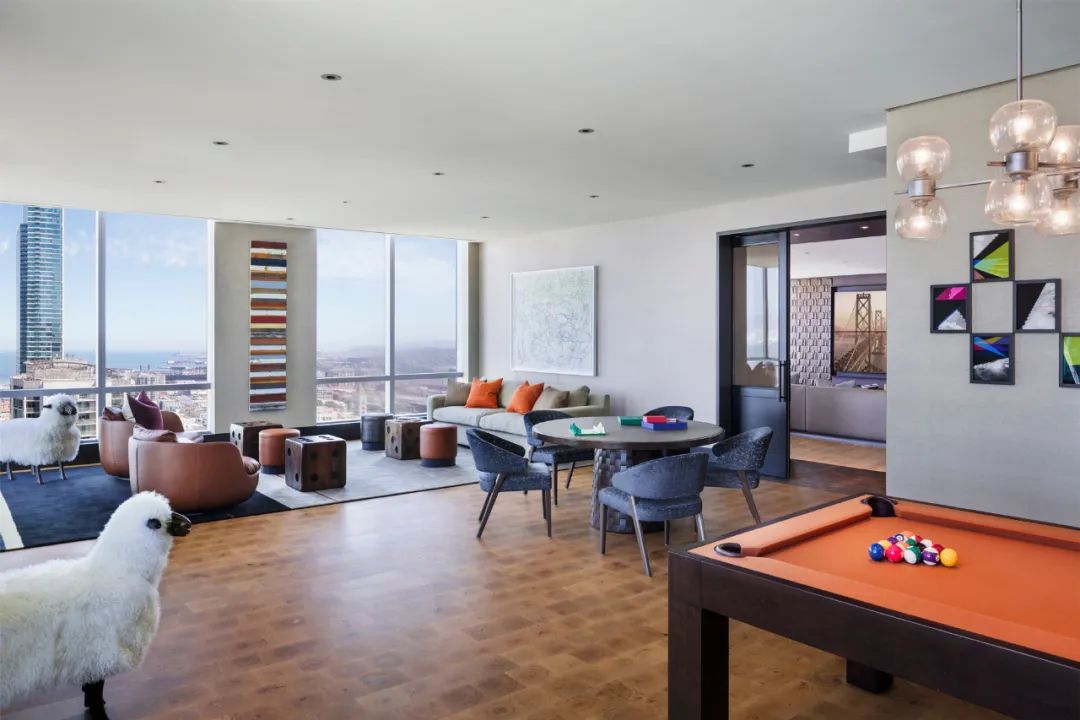 / 游戏室 Game Room/
/ 游戏室 Game Room/
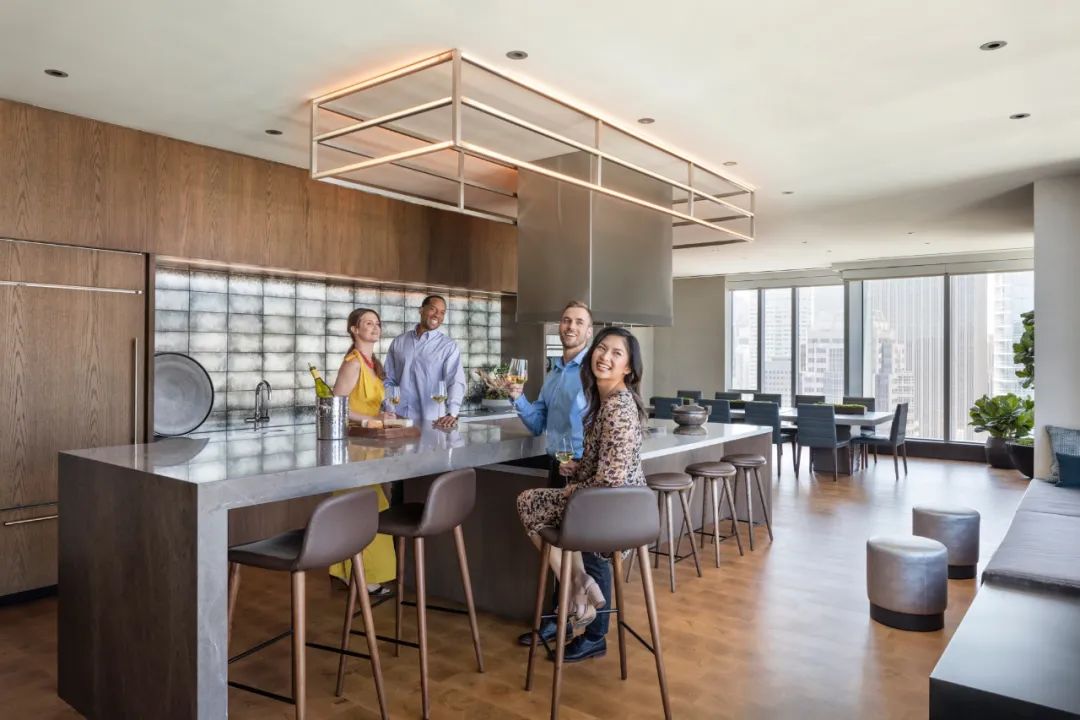
/ 示范厨房 Demo Kitchen with Talent /
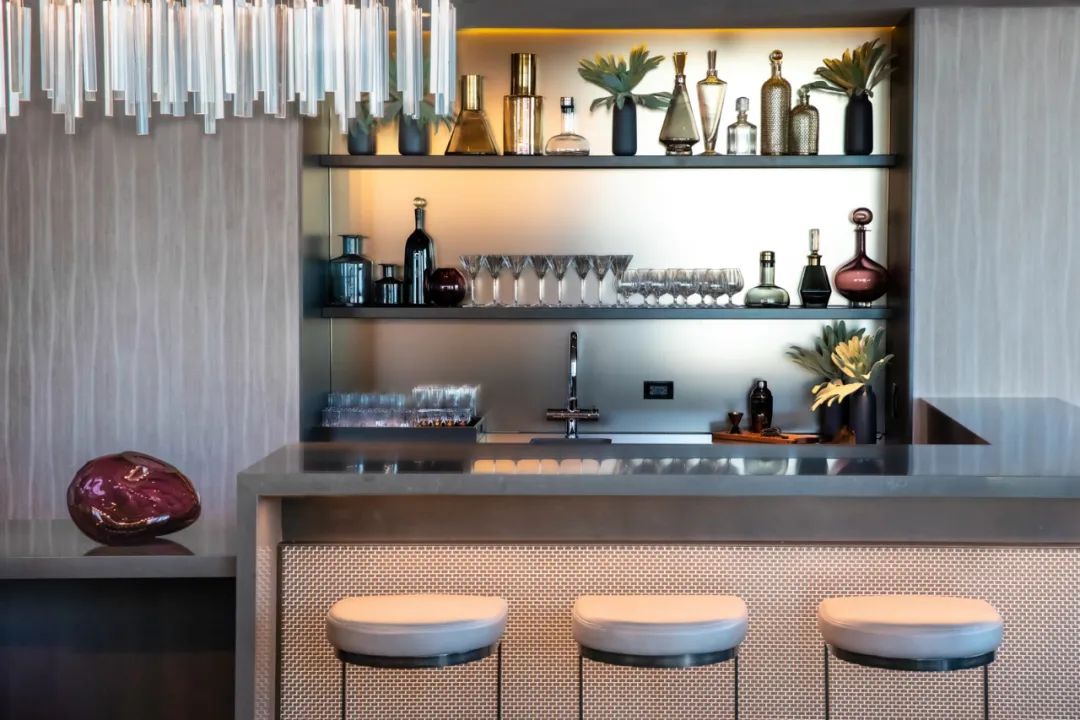 / 生活方式餐厅 Lifestyle diningroom /
/ 生活方式餐厅 Lifestyle diningroom /
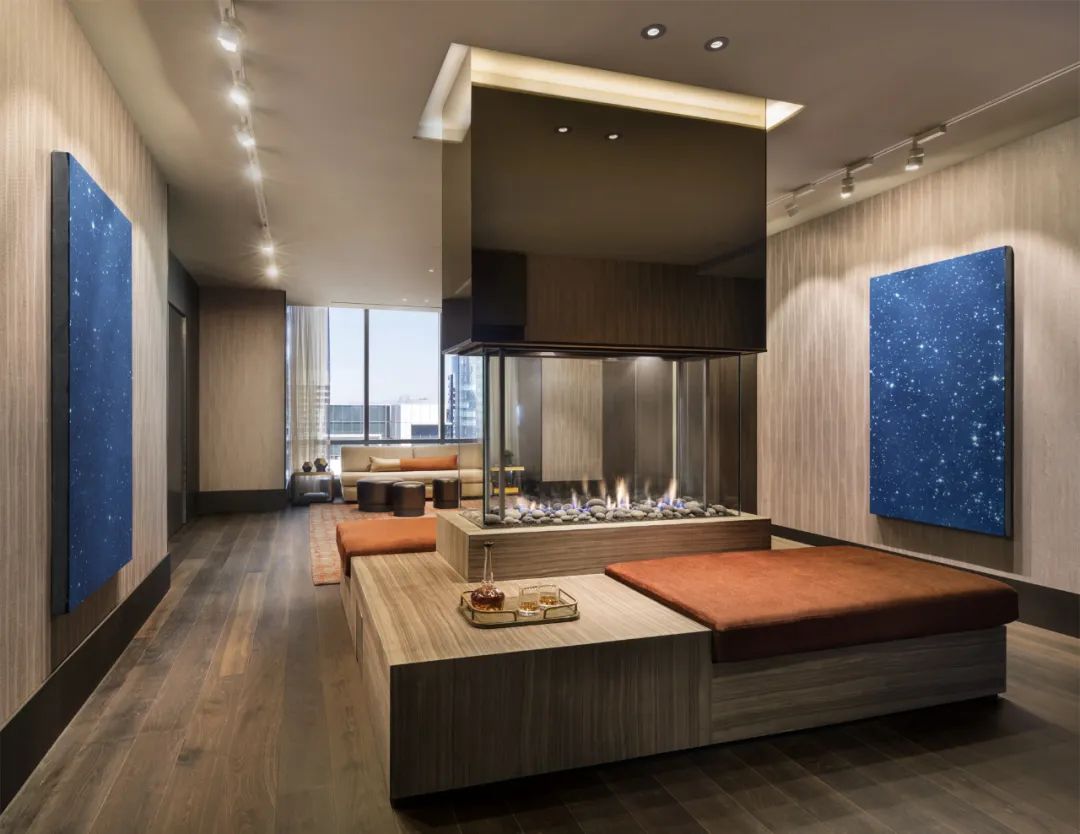 / 休息室 Fireside /
/ 休息室 Fireside /
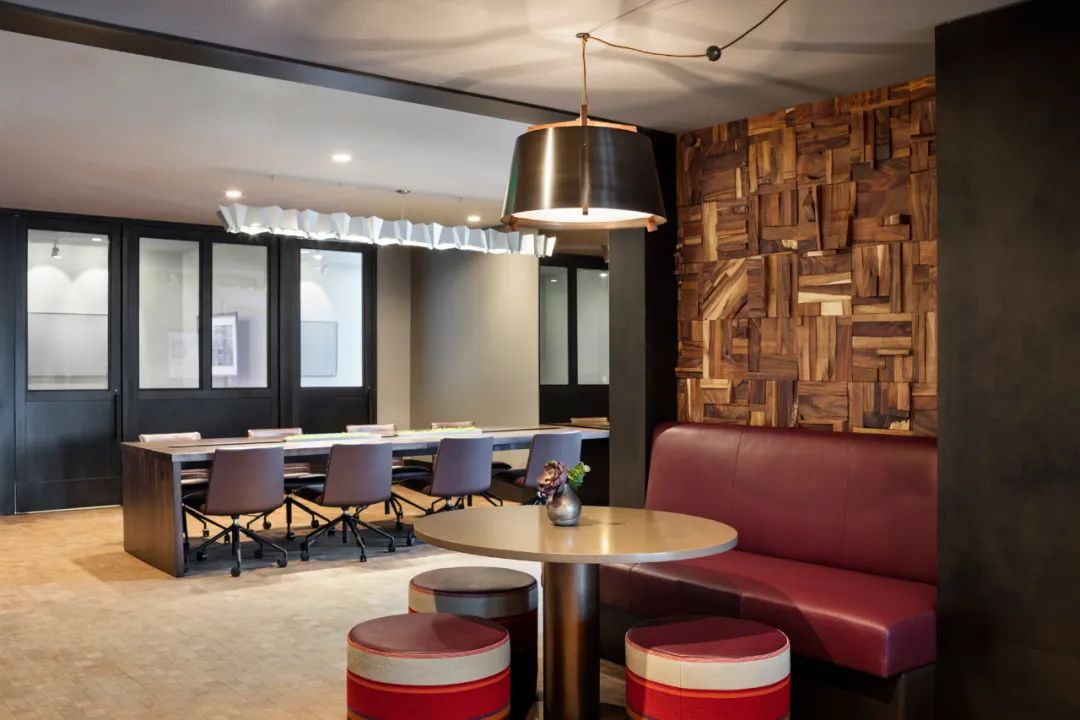 / 科技休息室 Tech-Lounge /
/ 科技休息室 Tech-Lounge /
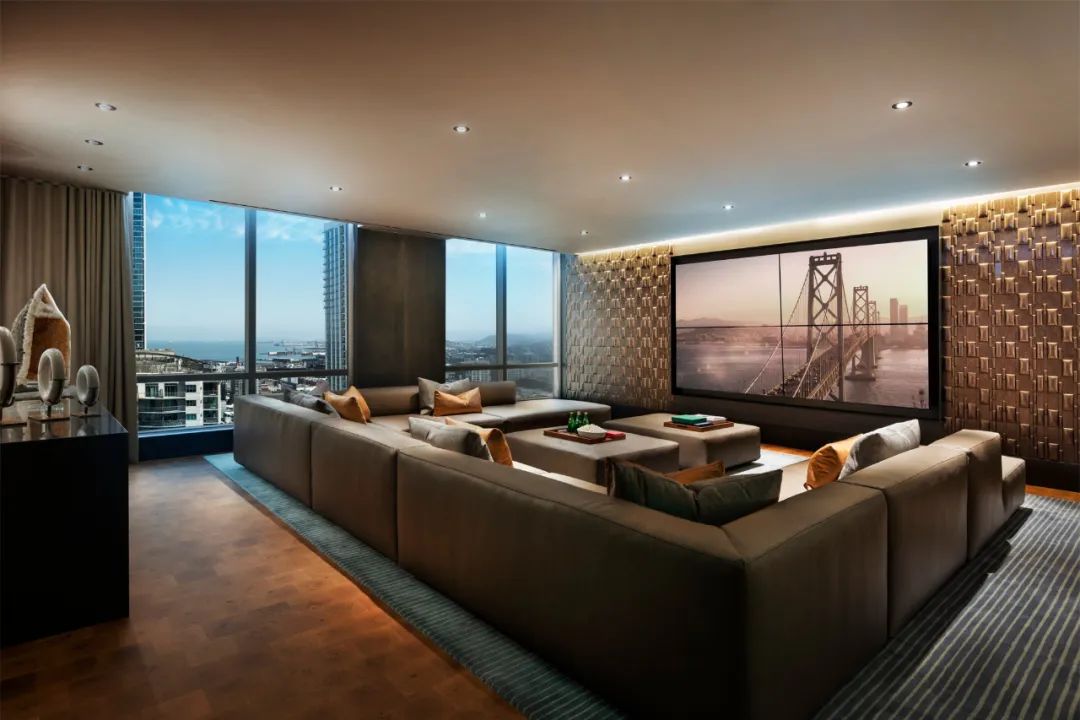 / 放映室 Screening Room /
/ 放映室 Screening Room /
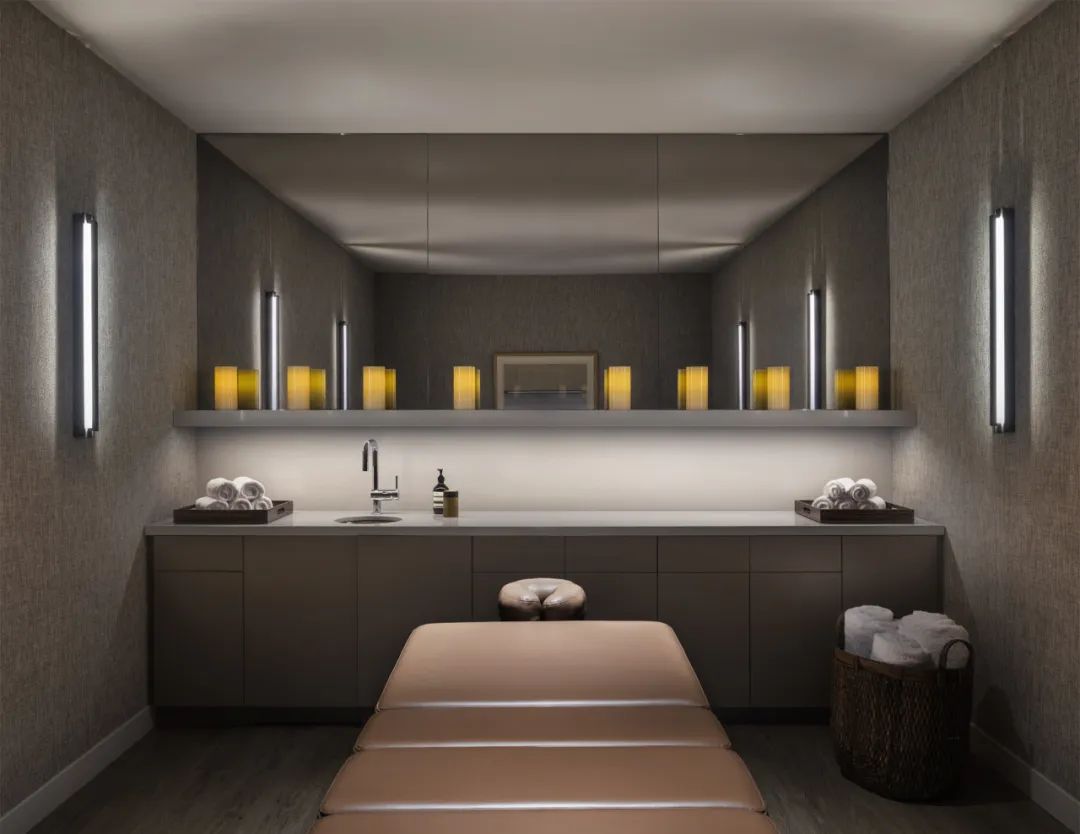 / 按摩室 SPA /
/ 按摩室 SPA /
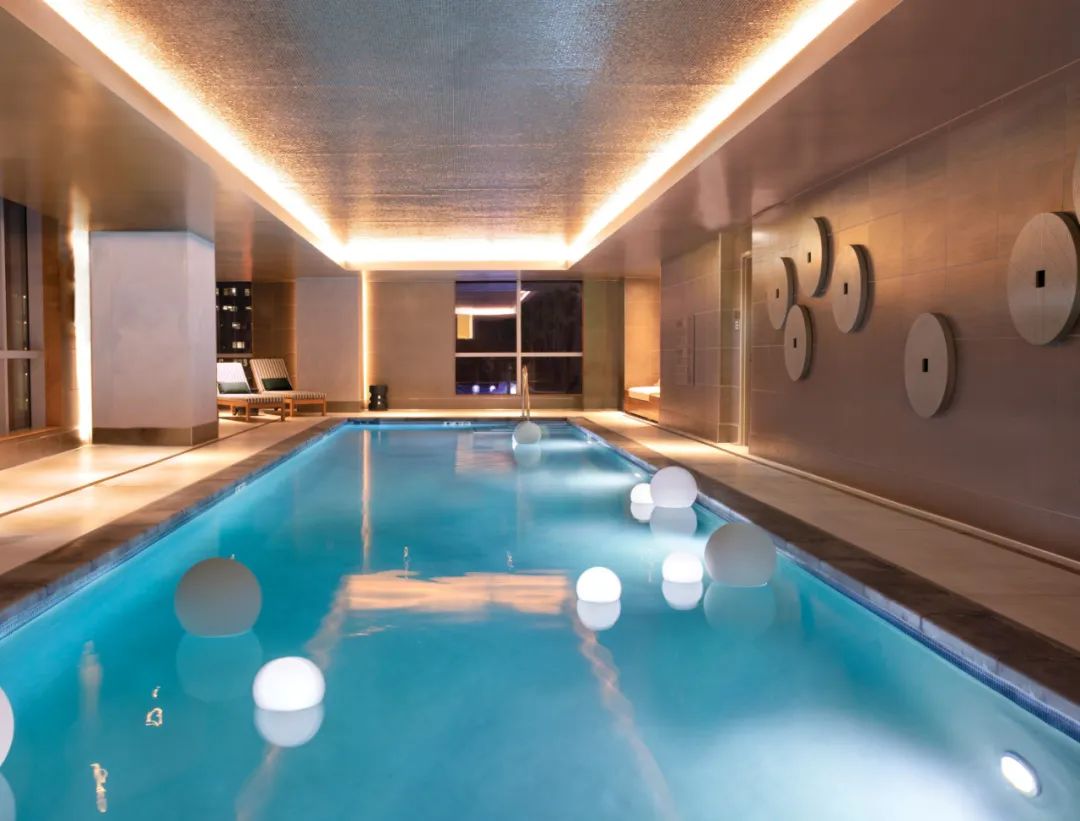
/ 室内泳池 lifestyle pool /
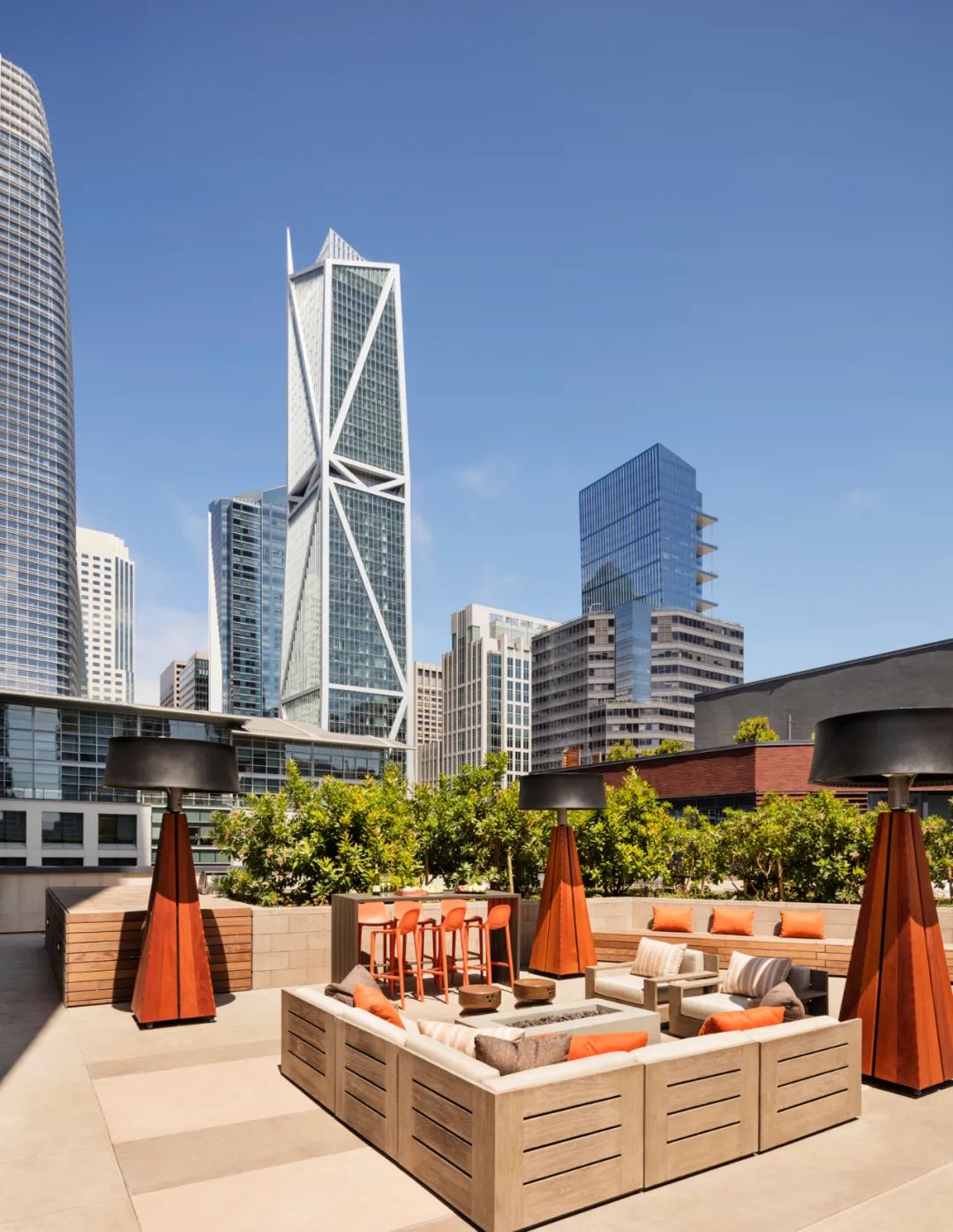 / 露台休闲区 Terrace Lounge /
/ 露台休闲区 Terrace Lounge /
顶层公寓被命名为"Penthouse 5301",占据53层的一半空间,内设三间卧室、五间浴室和一间盥洗室,以及一间书房,建筑面积为479平方米。由旧金山的知名室内设计师杰伊·杰弗斯精心策划。
The penthouse is named "Penthouse 5301" and occupies half of the 53rd floor. It has three bedrooms, five bathrooms and a bathroom, as well as a study room with a construction area of 479 square meters. It was carefully planned by Jay Jeffers, a well-known interior designer in San Francisco.
Penhouse
By Jay Jeffers
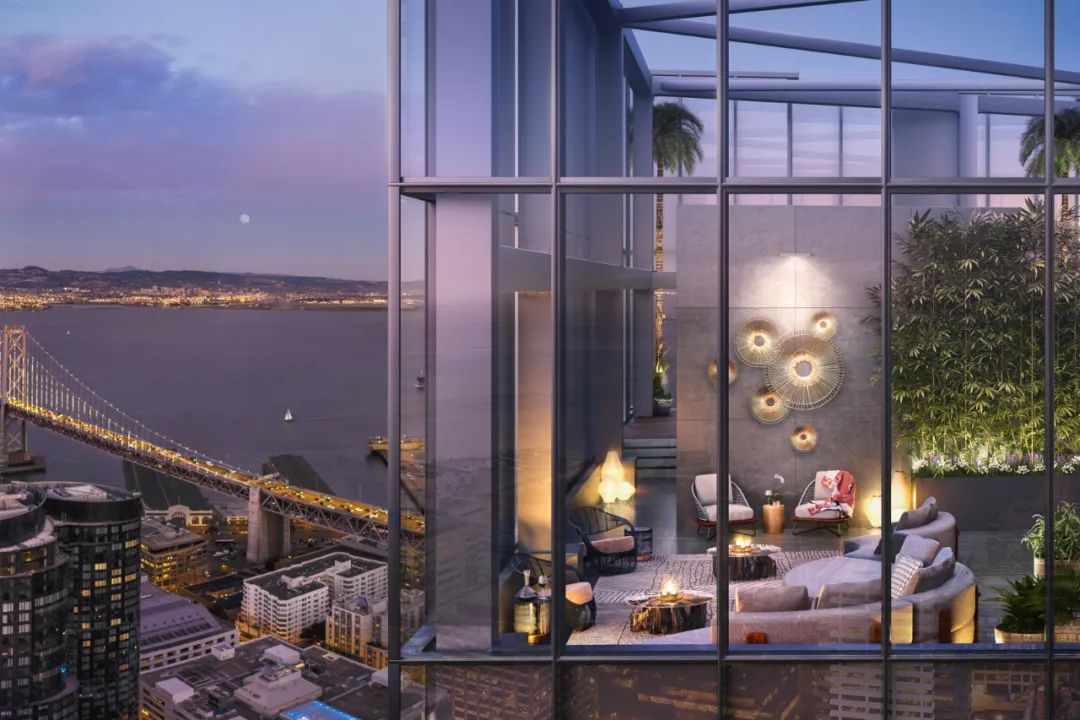
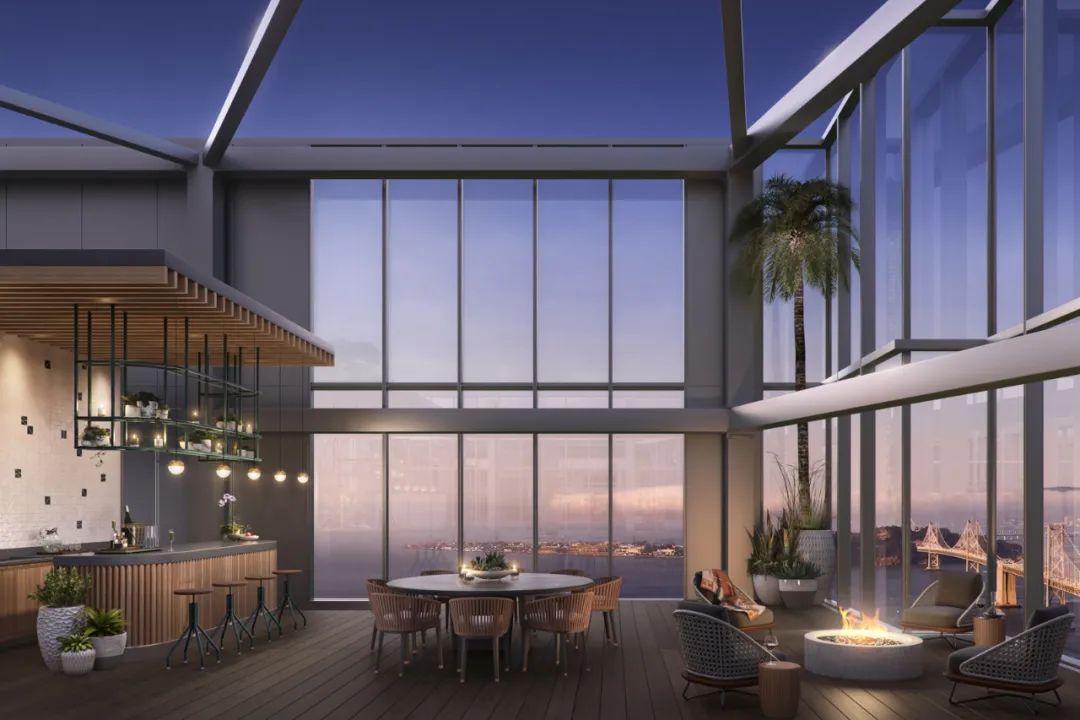
杰弗斯为室内空间挑选了一系列精品家具,包括DeMuro Das沙发,几张来自Cuffhome的座椅,以及多件由他亲自设计的定制摆件。此外,他还与杜比查德威克画廊开展合作,为公寓精选了超过35件艺术品,其中包括谢里·弗兰森、罗伯特·金斯顿、菲利普·布勒、芭芭拉·沃恩和柯塔·艾扎瓦等人的名作。
Jeffers selected a series of fine furniture for the interior space, including the DeMuro Das sofa, several chairs from the Cuffhome brand, and many custom decorations designed by him personally. In addition, he also collaborated with Dolby Chadwick Gallery to select more than 35 artworks for the apartment, including Sherie' Franssen and Robert Kingston, Philip Buller , Barbara Vaughnand Kota Ezawa and other masterpieces.
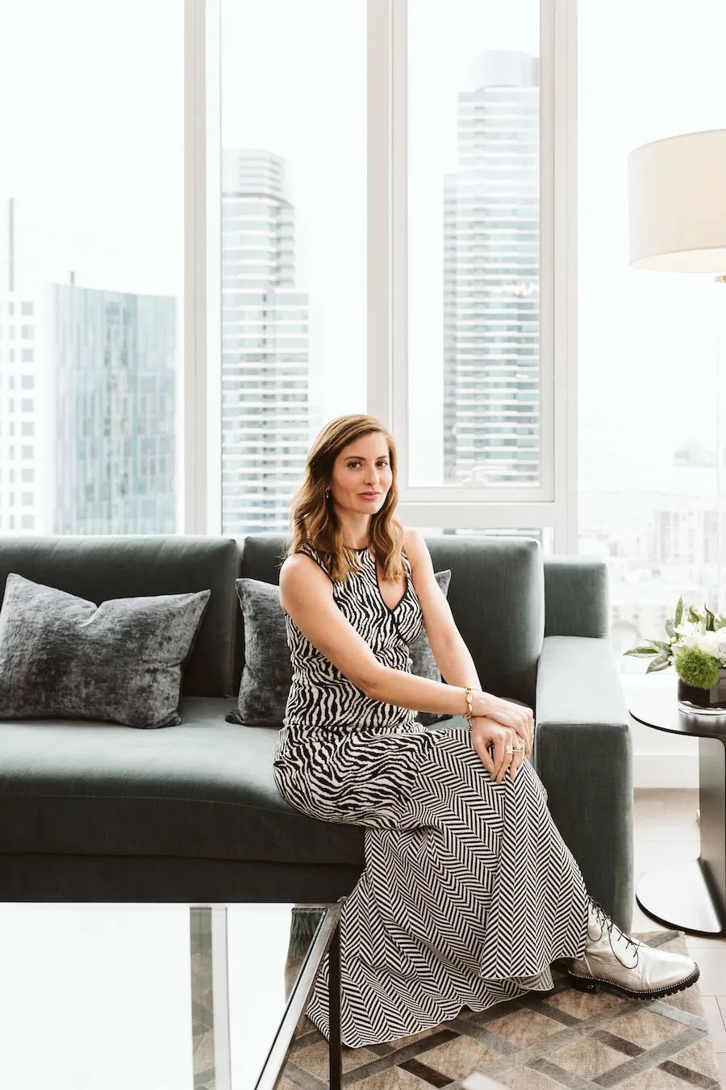
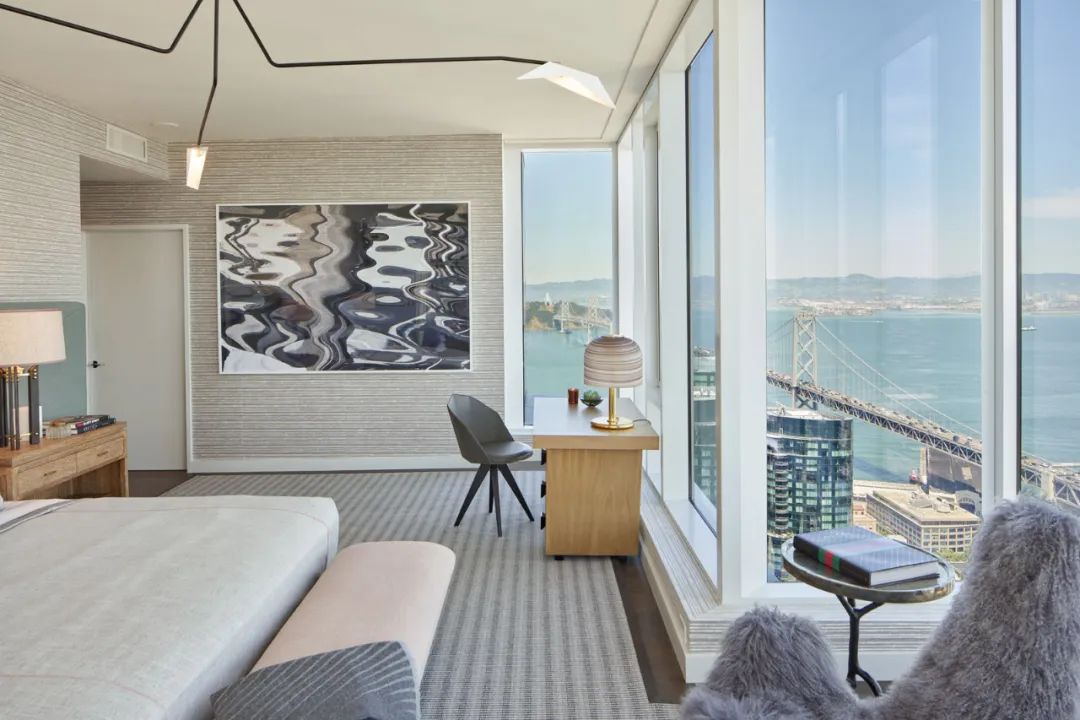
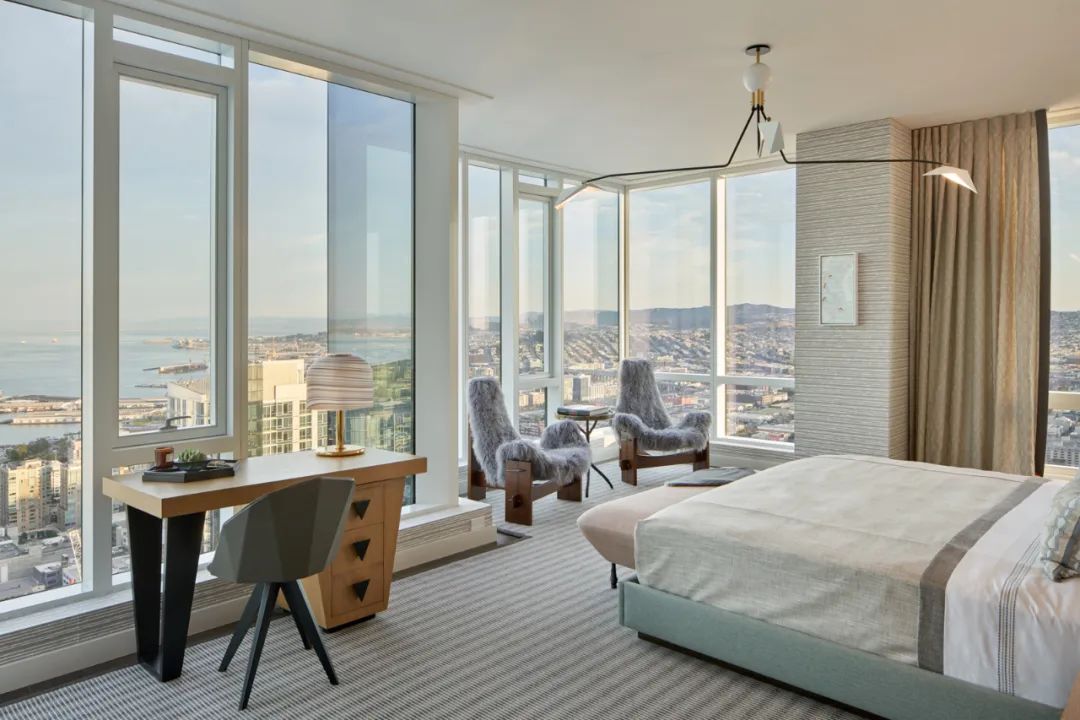
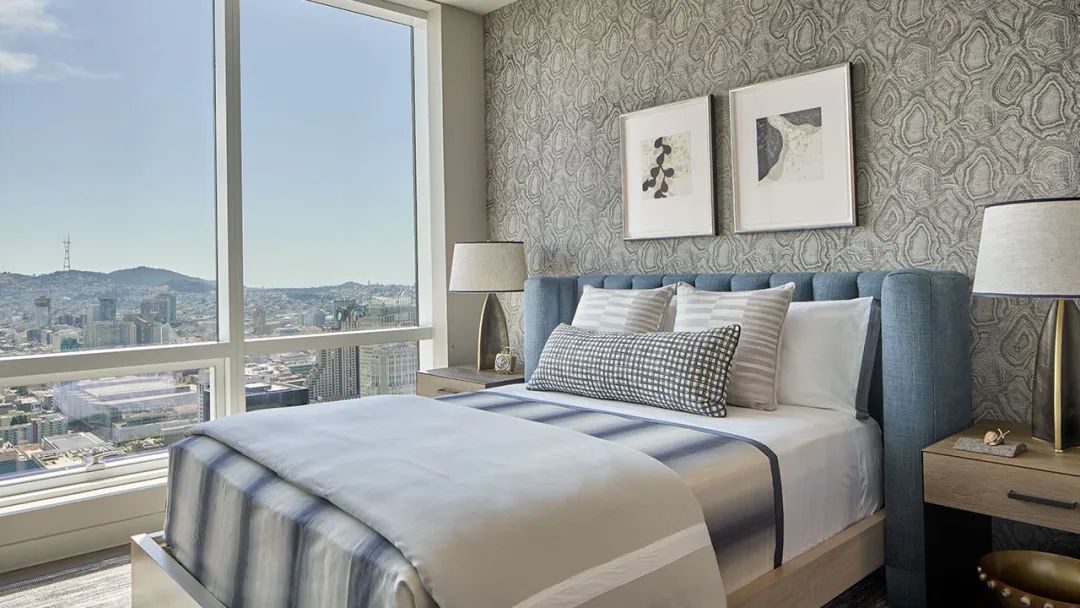
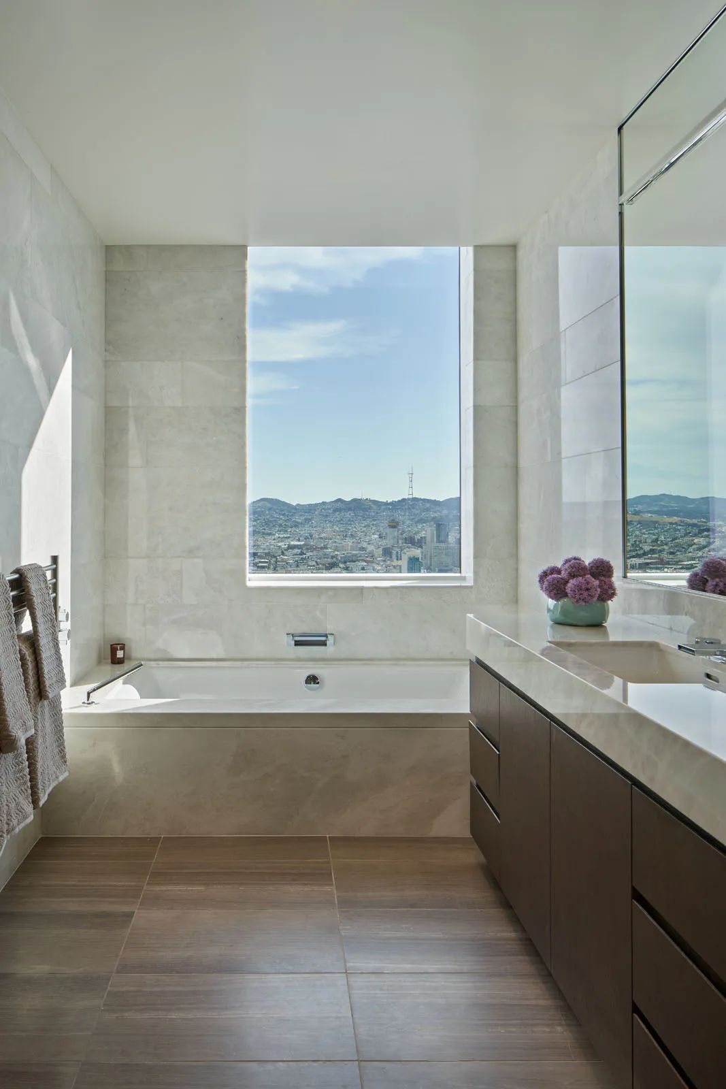
杰弗斯在厨房里开辟了一处休闲用餐区及家庭活动区,并搭配由家具制造商AKMD生产的简约餐桌、来自Coup d'Etat品牌的金属高脚椅和意式复古无扶手椅,所有椅子均覆以来自布艺品牌Zoffany的座套和软垫。
Jeffers has created a casual dining area and family activity area in the kitchen, with a simple dining table produced by furniture manufacturer AKMD, a metal high chair from the Coup d'Etat brand and an Italian retro no armchair, all The chairs are covered with upholstery and upholstery from cloth brand Zoffany.
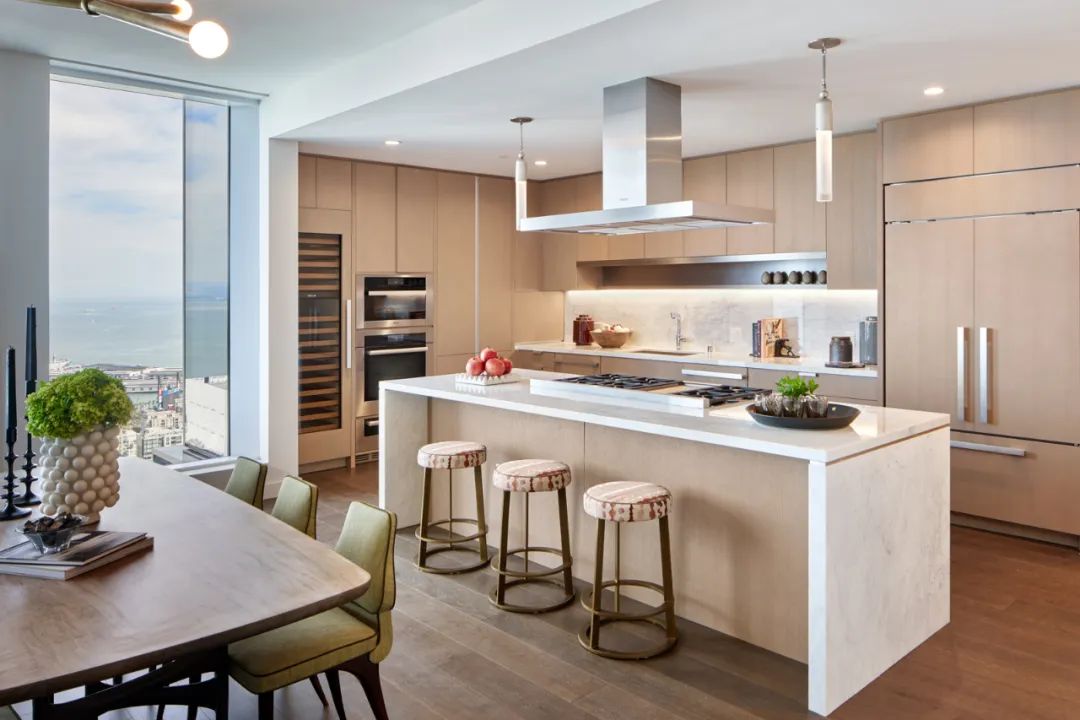
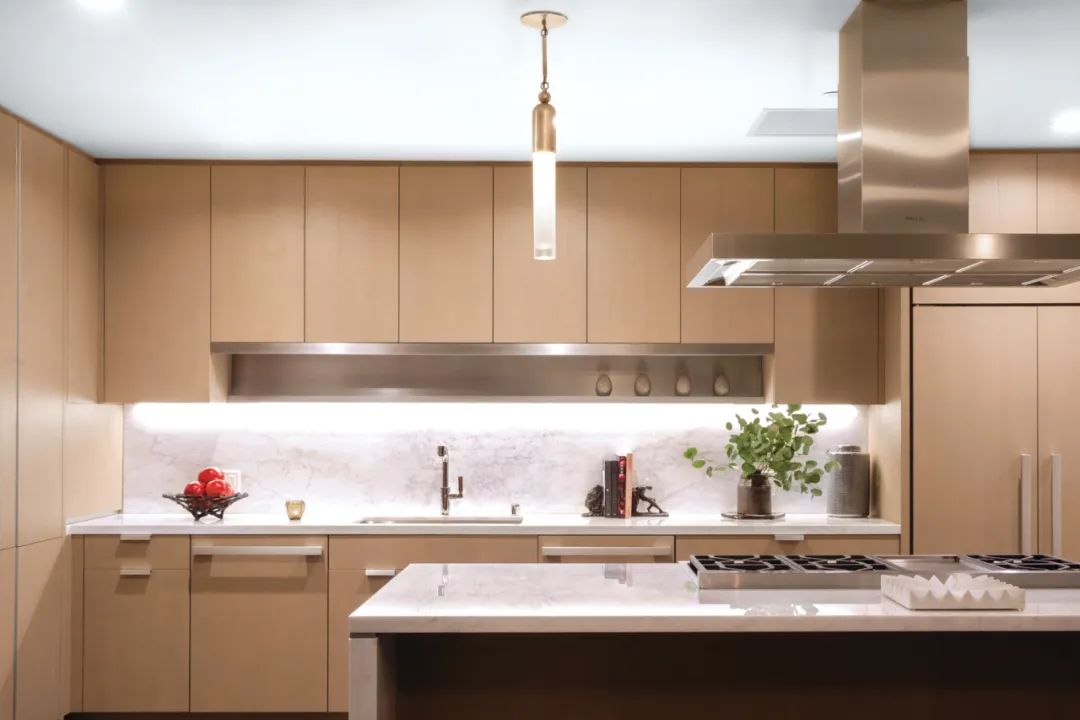
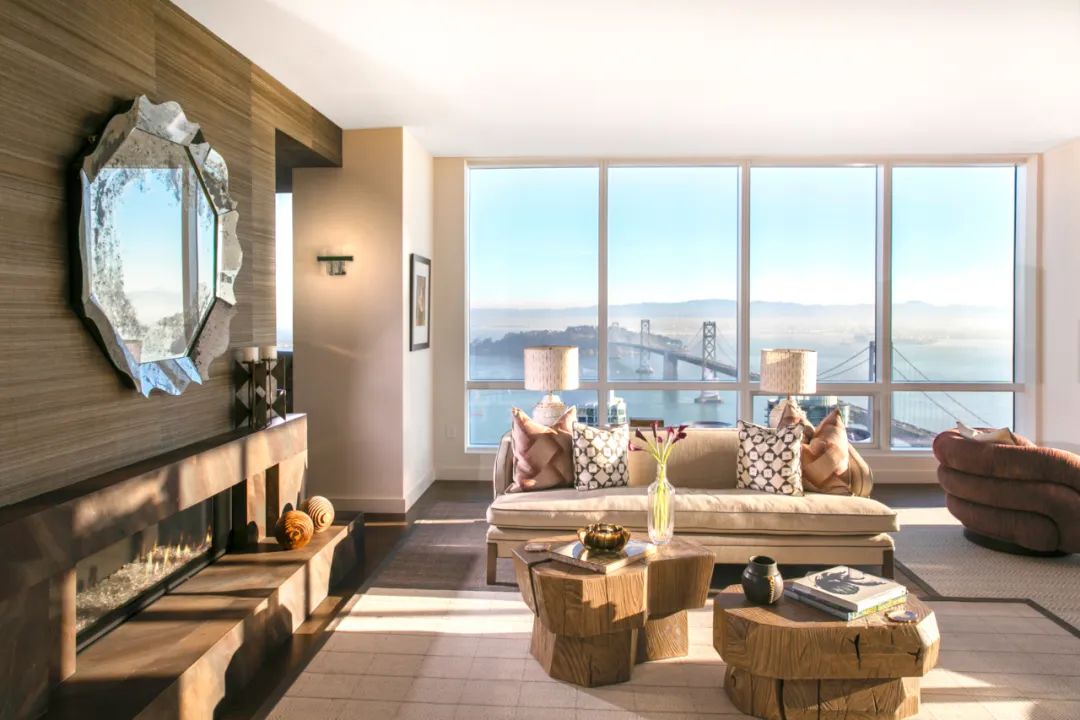
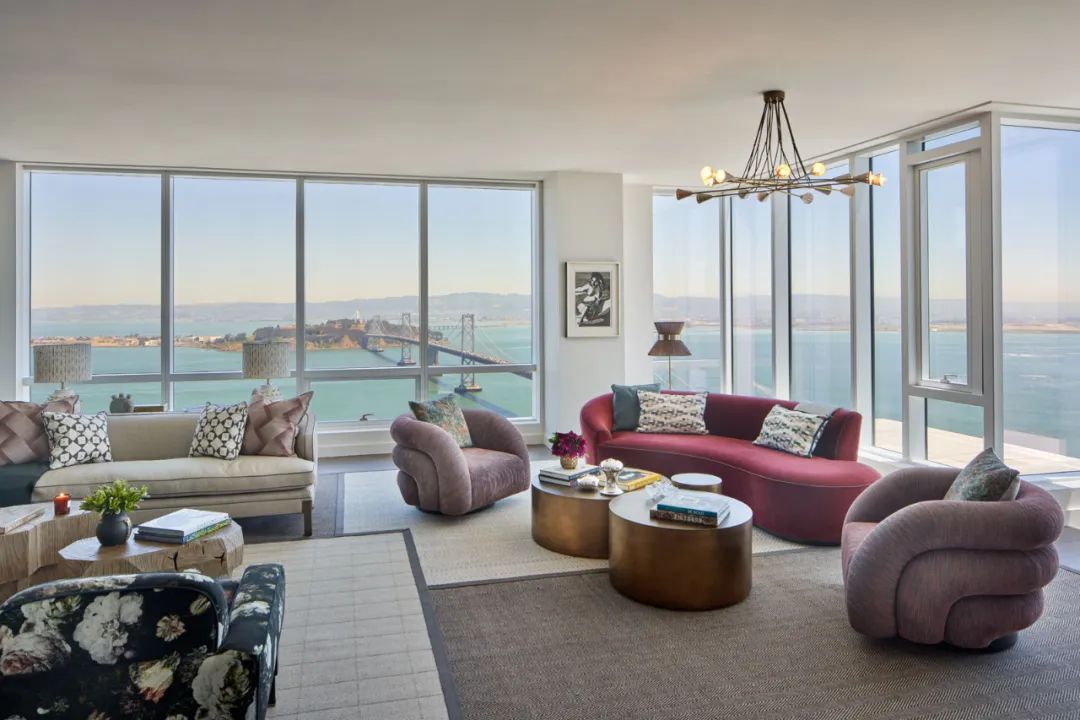
1-3卧
by Clodagh Design
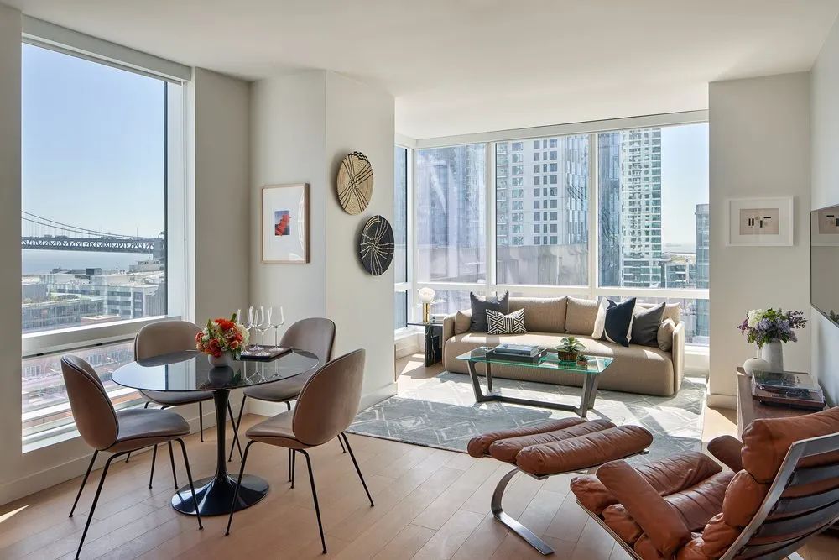
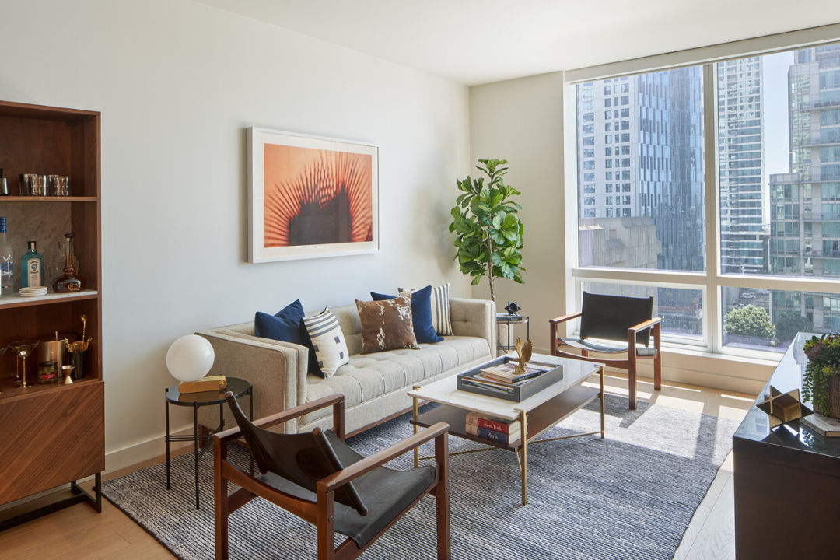
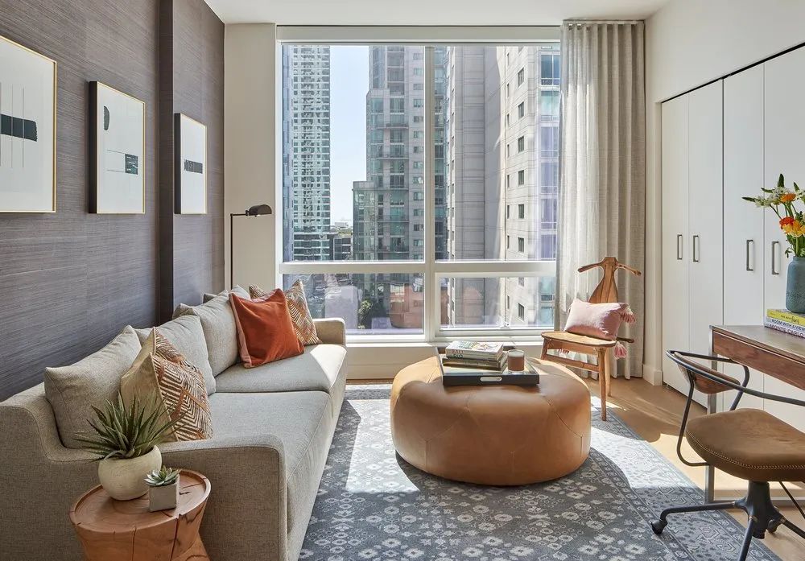
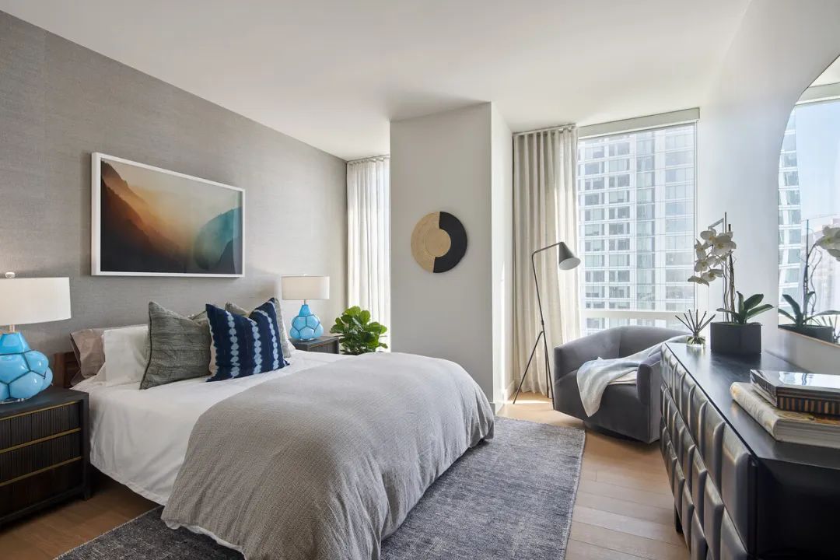
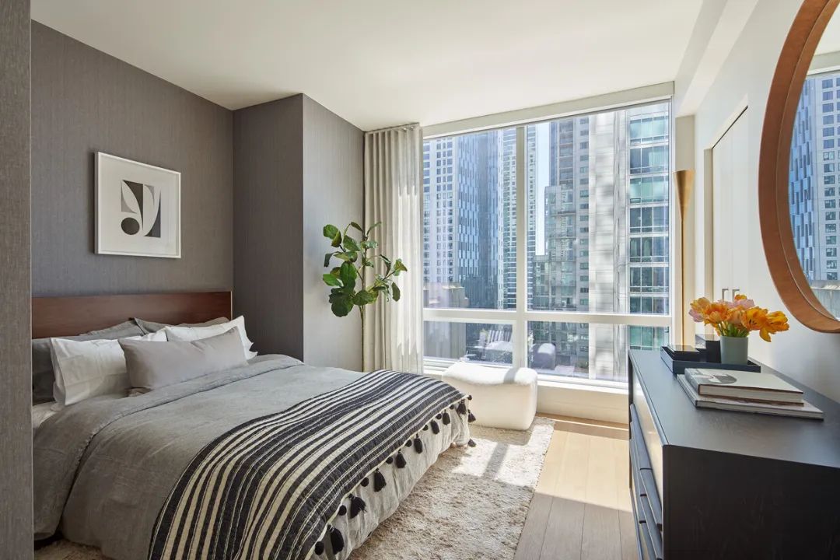
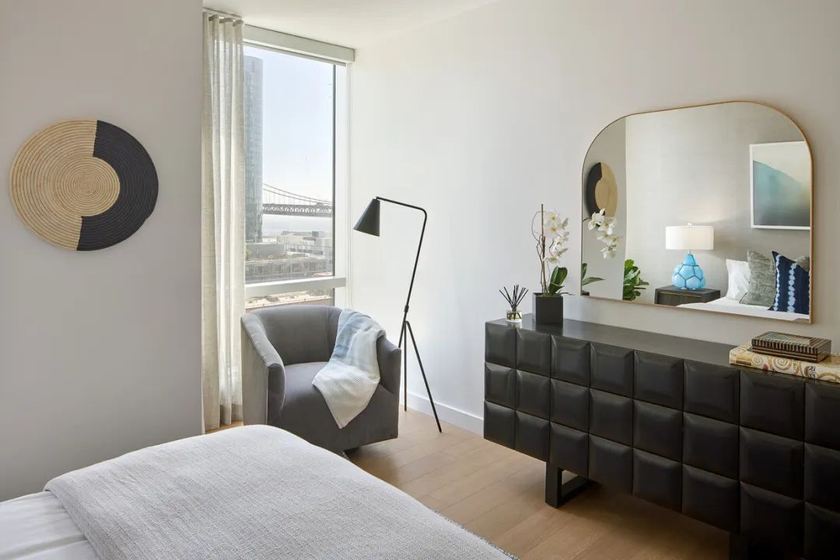
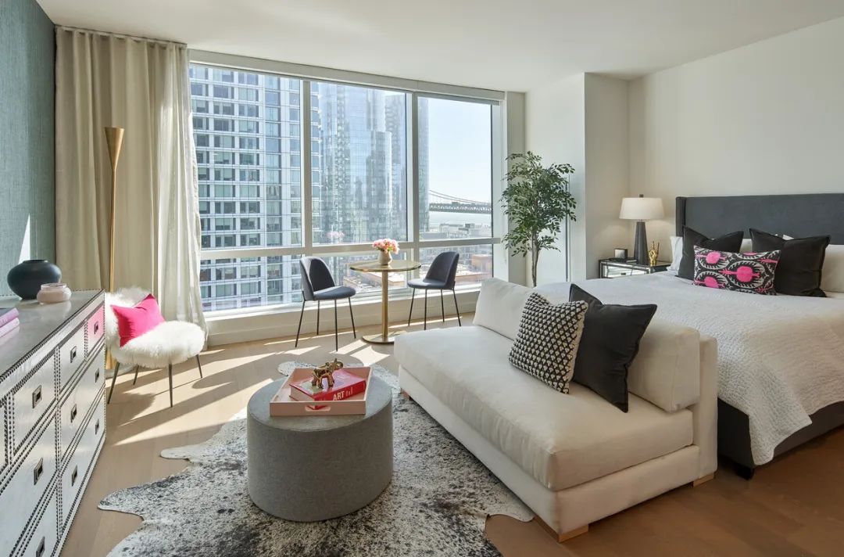
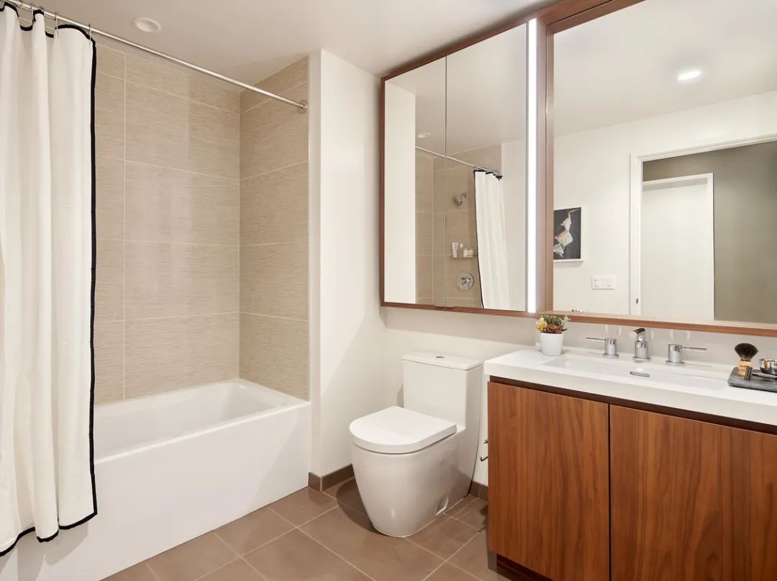
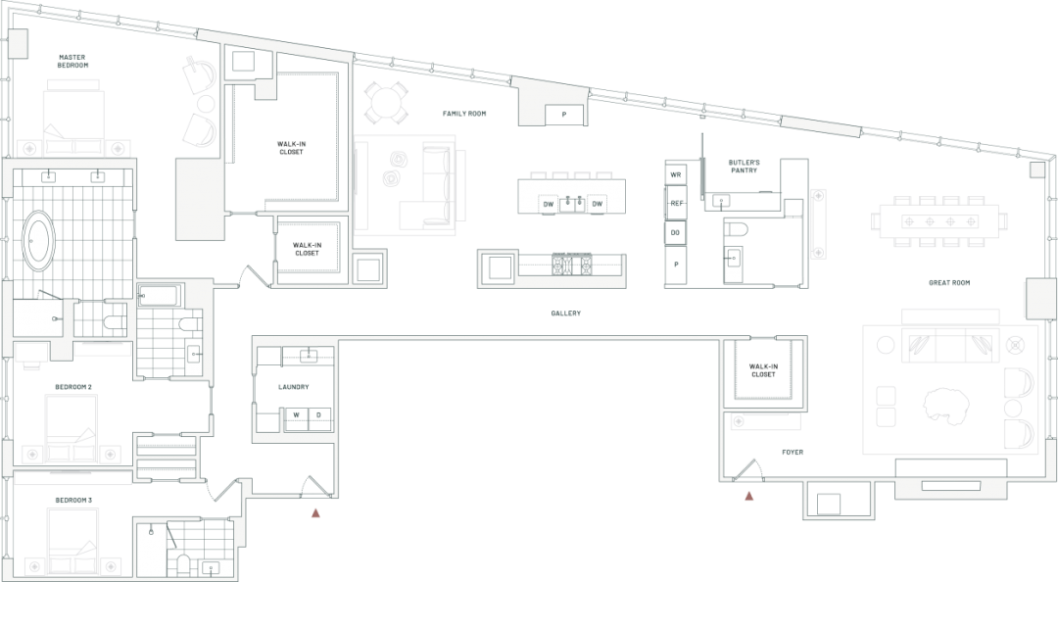
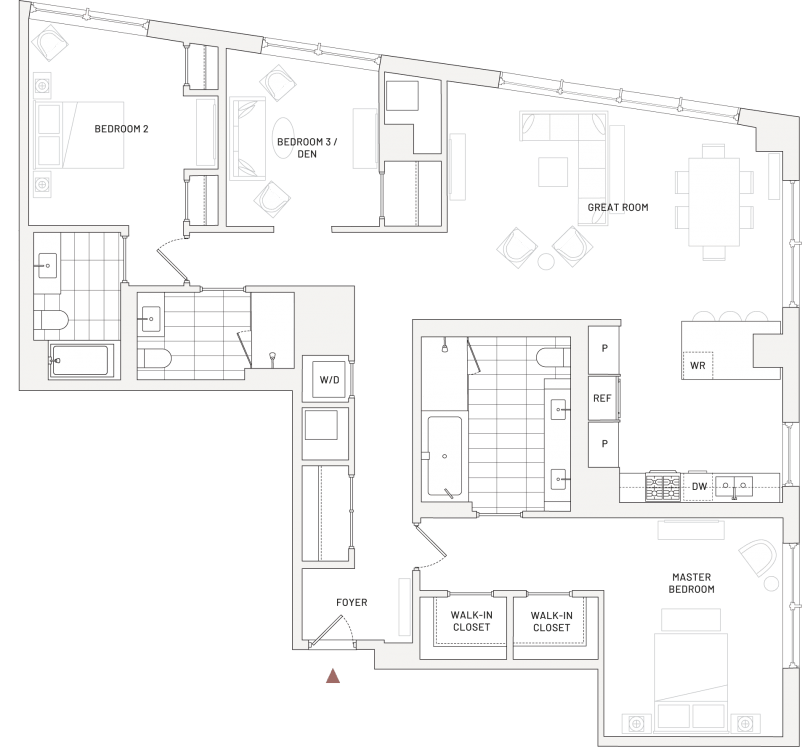
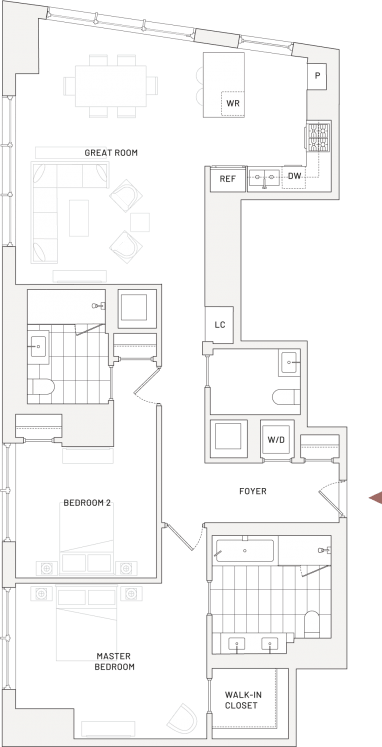
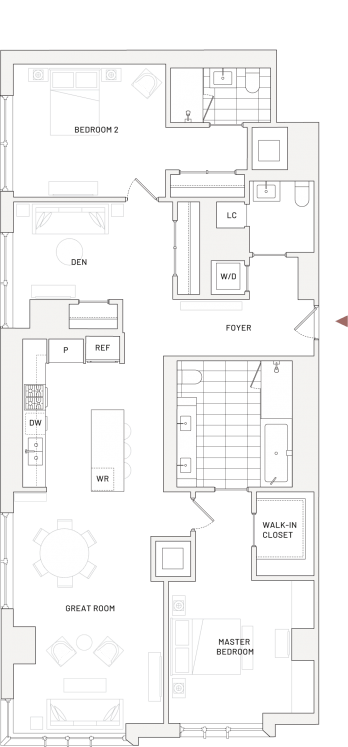
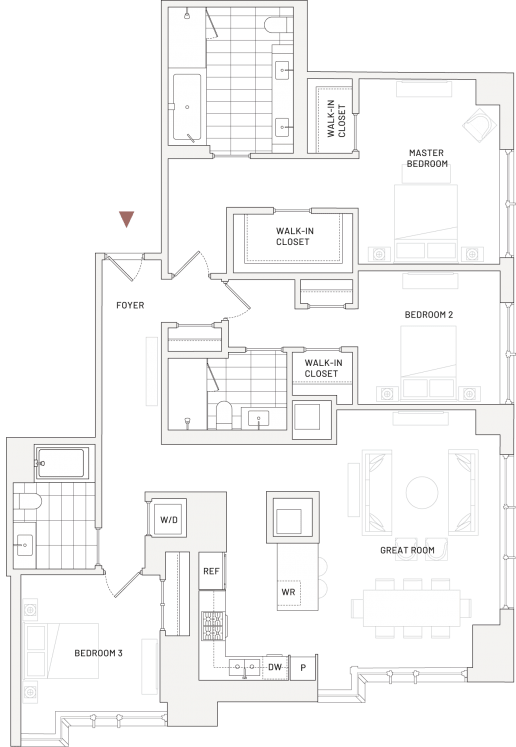
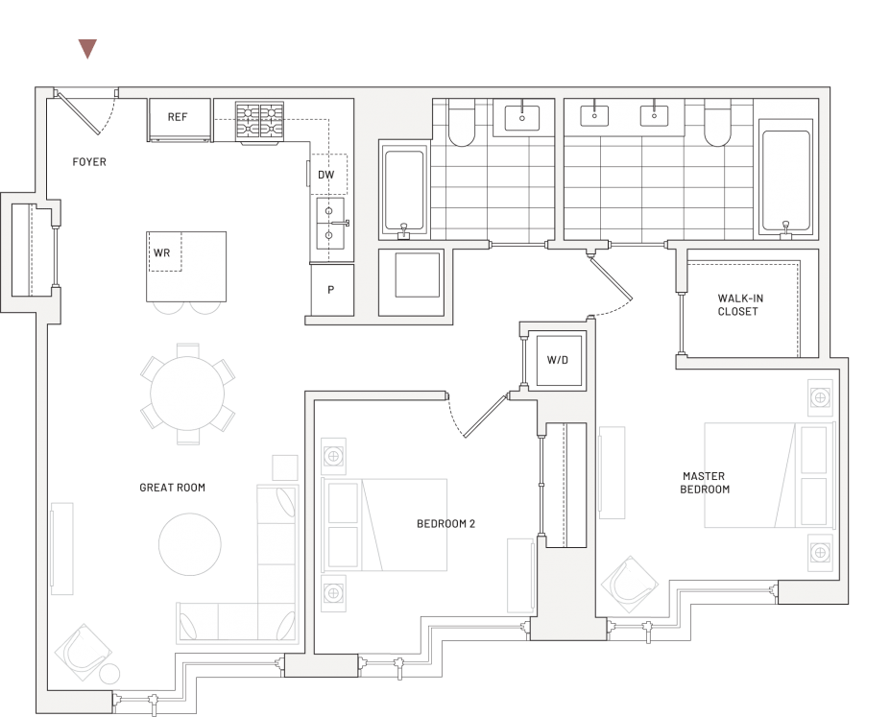
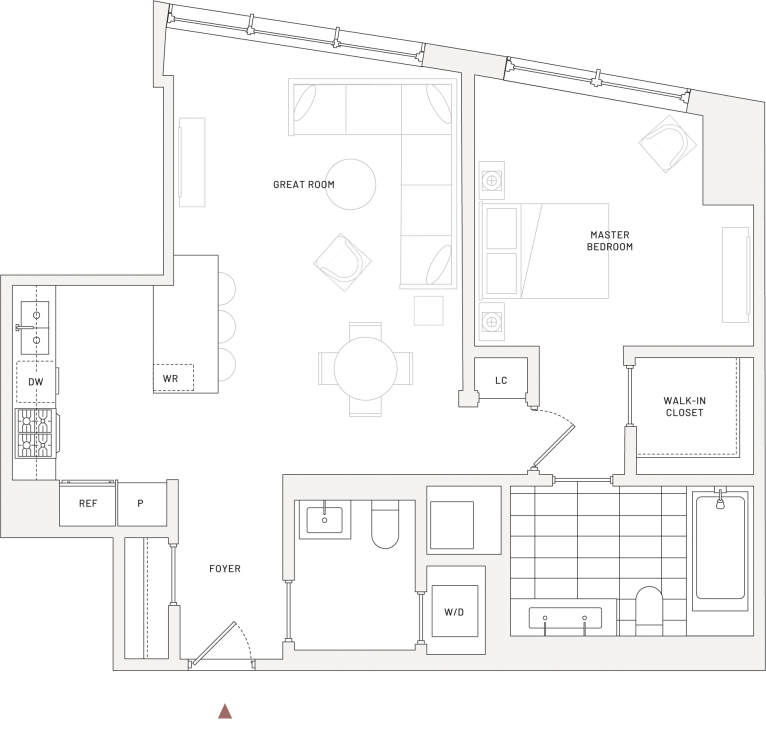
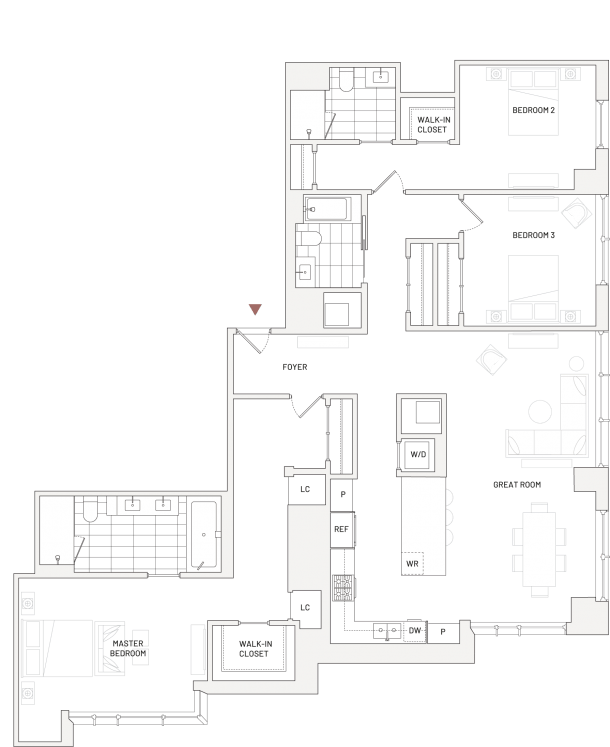
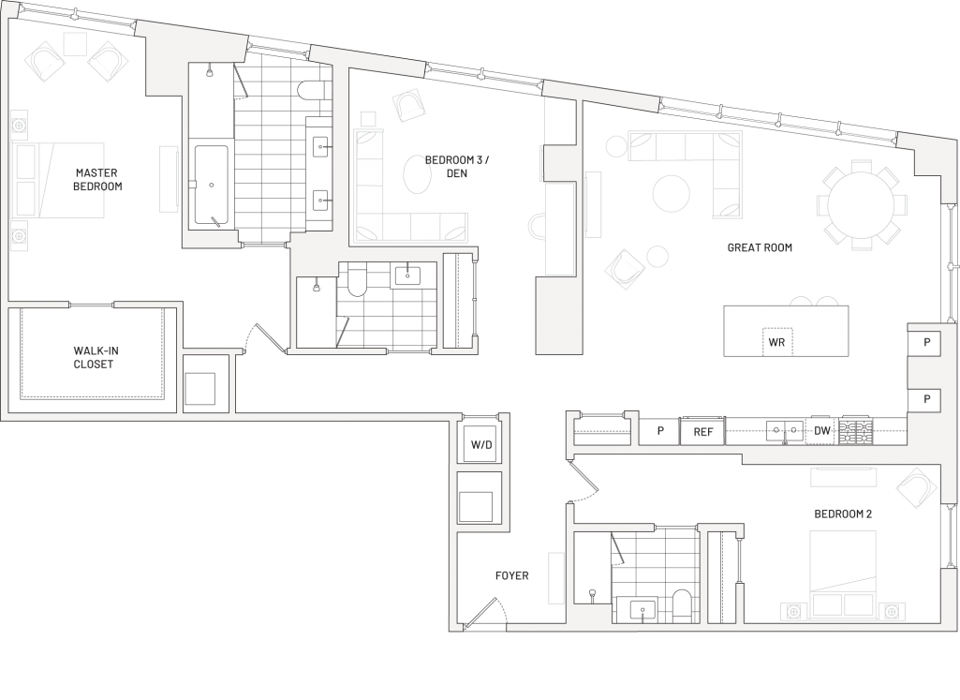
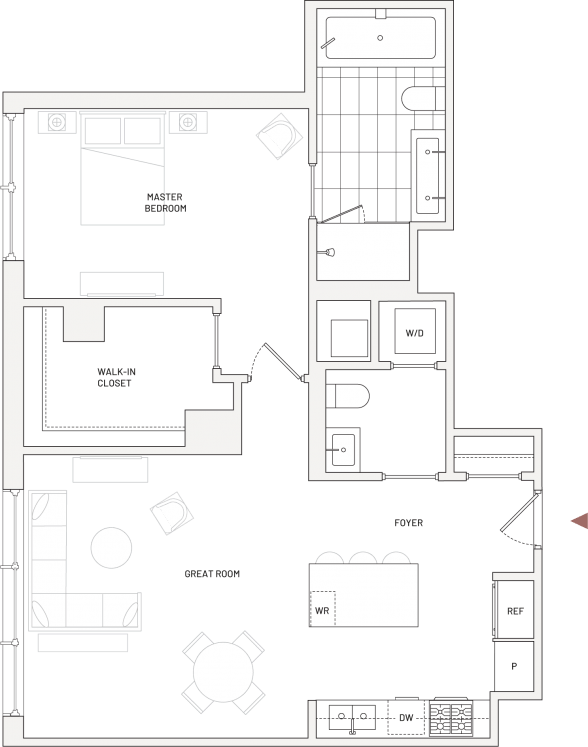
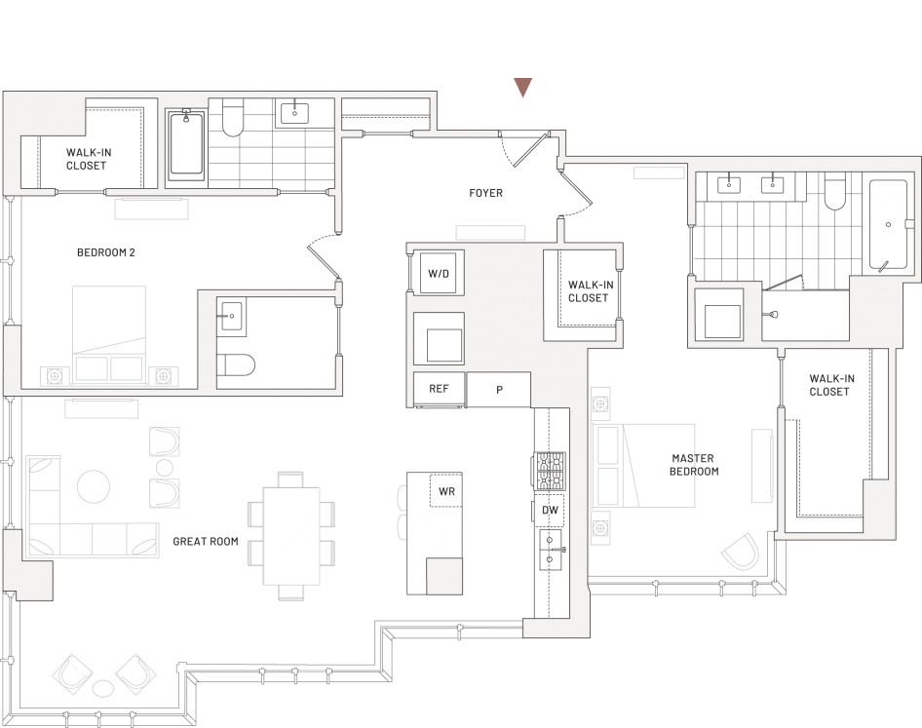
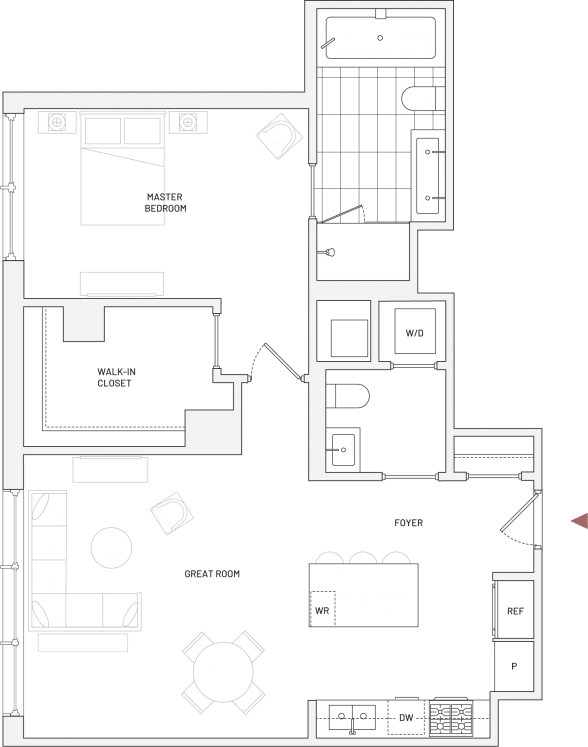
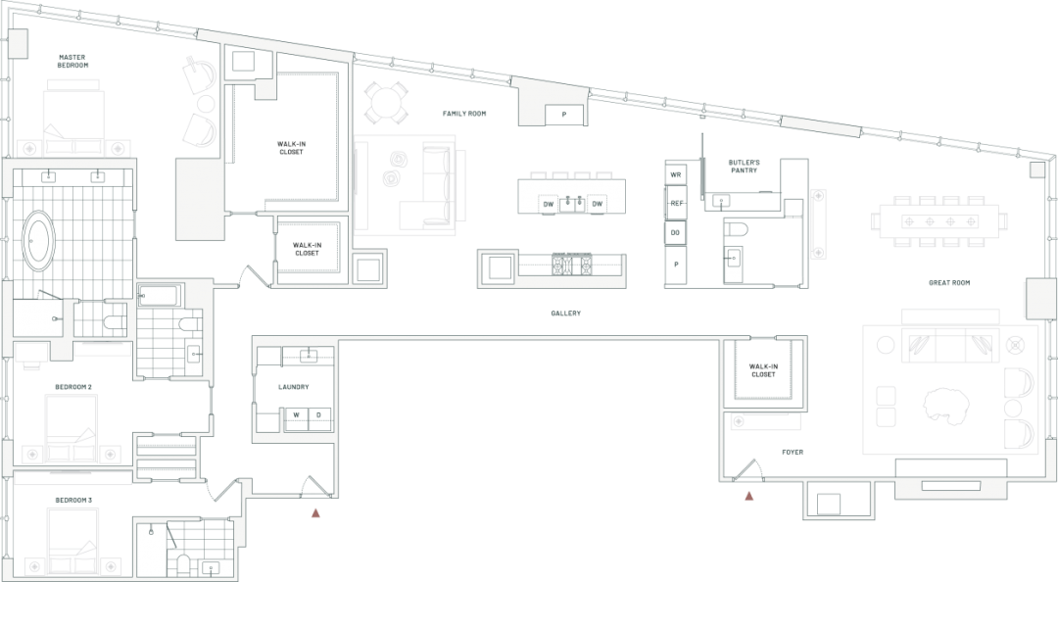
 金盘网APP
金盘网APP  金盘网公众号
金盘网公众号  金盘网小程序
金盘网小程序 





