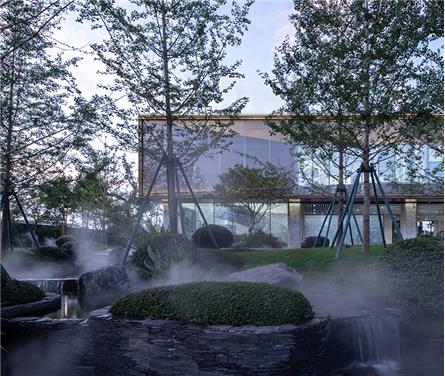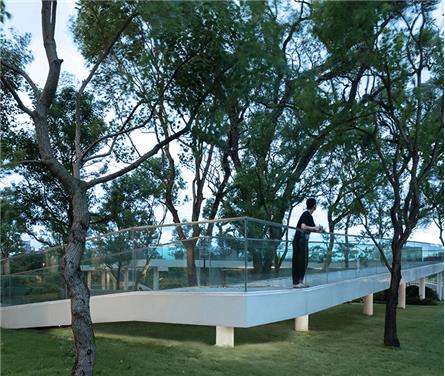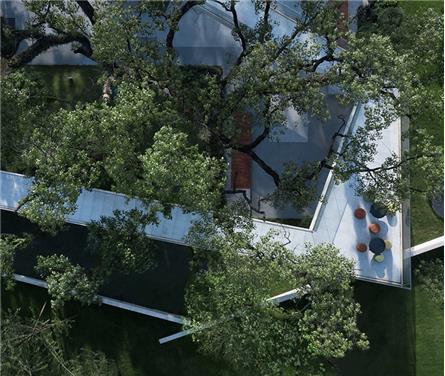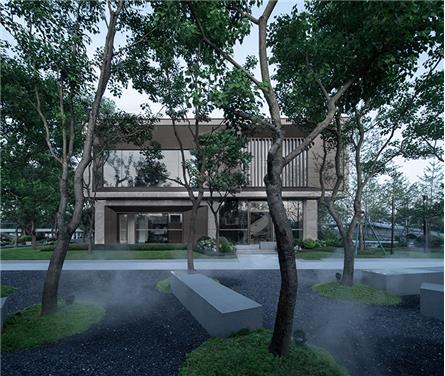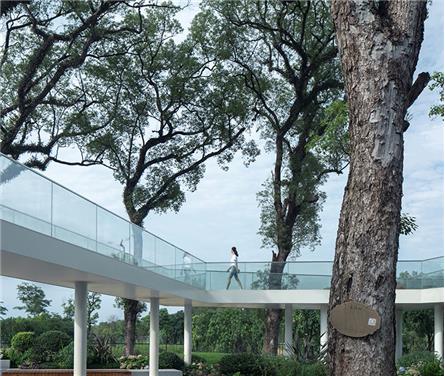彰泰金科 · 博翠漓江
巡行林间栖居之地谦隐于世相遇欣然公园森林艺术场景居所自然。
- 项目名称:彰泰金科 · 博翠漓江
- 项目地点:广西壮族自治区 桂林市 叠彩区彰泰金...
- 开发商:,桂林盈盛房地产开发有限公司
- 设计参考价:¥36/㎡
- 销售参考价:¥8800/㎡
- 项目类型:住宅
- 形态:示范区
- 市场定位:改善系
- 建成时间:2021年
- 风格:中式
- 主力户型:高层 平层 180-210㎡ 4室 2厅 2卫
- 设计面积:86902㎡
- 容积率:2.3
- 发布日期:2021-05-13
- 最近更新:2022-01-19 20:25
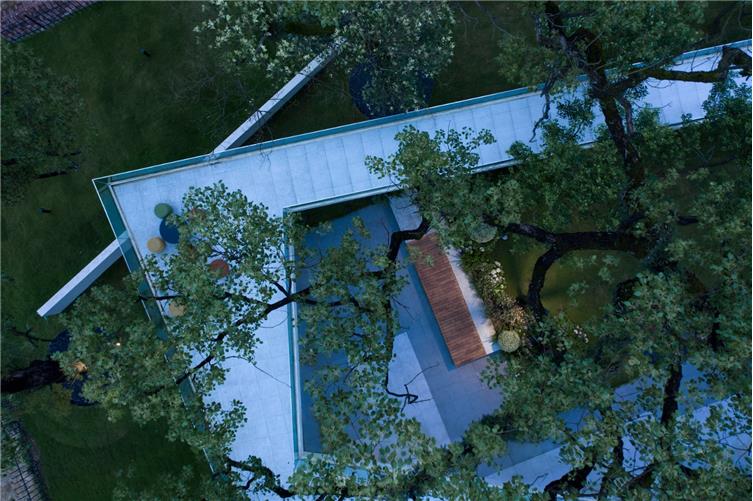
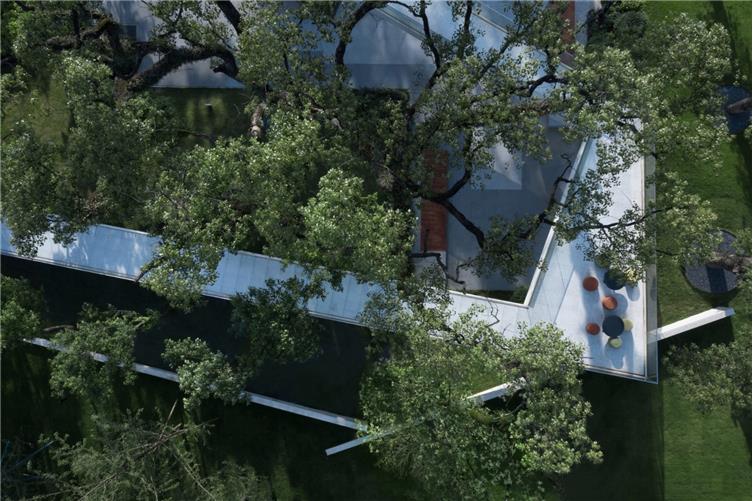
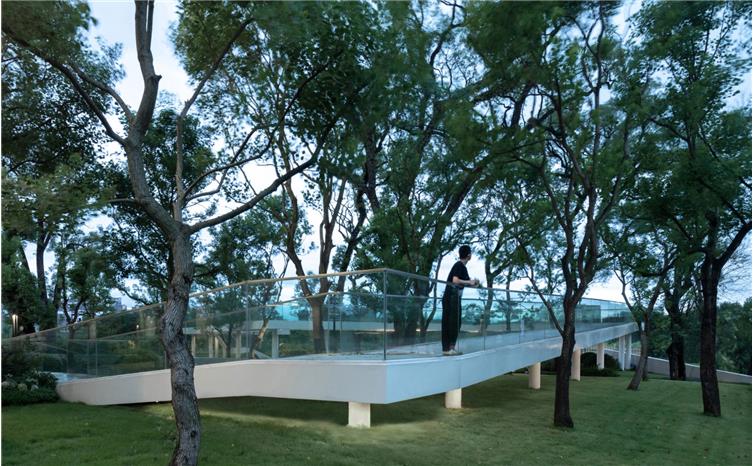

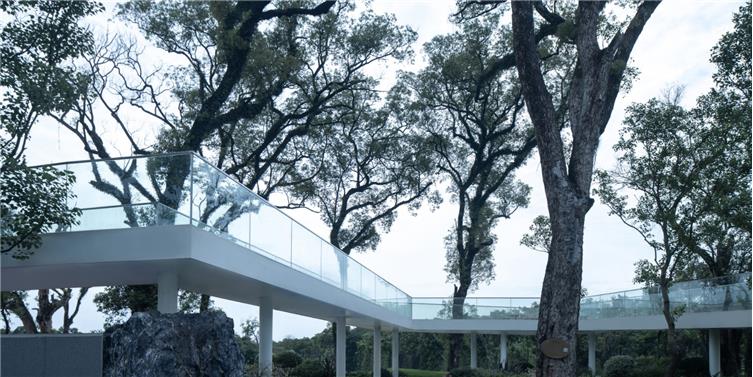
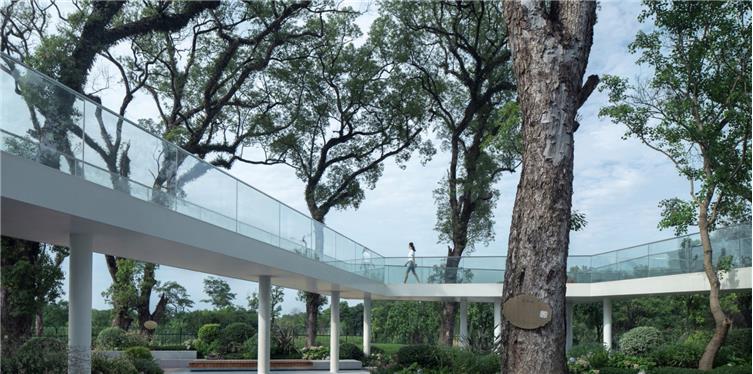
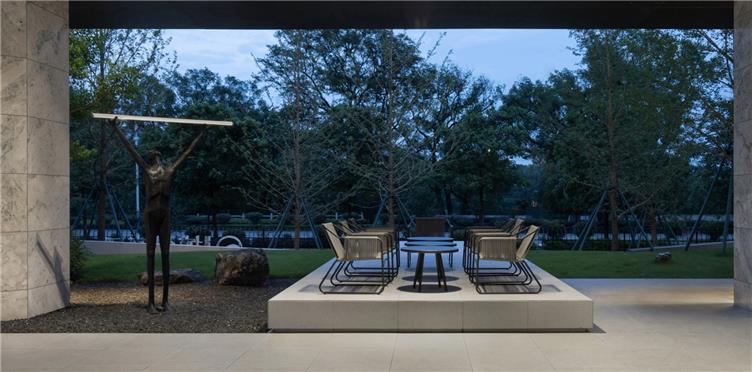
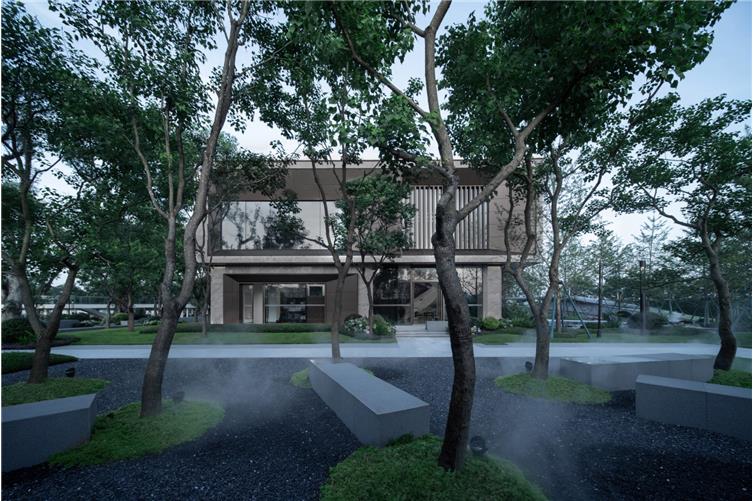
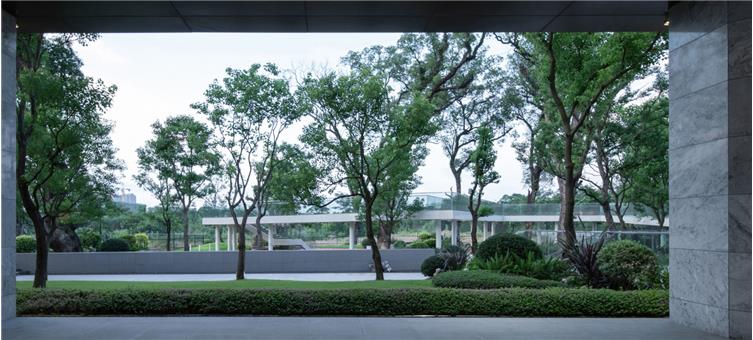
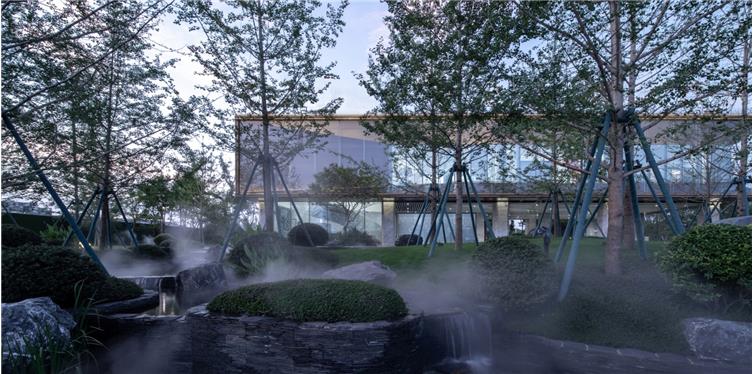
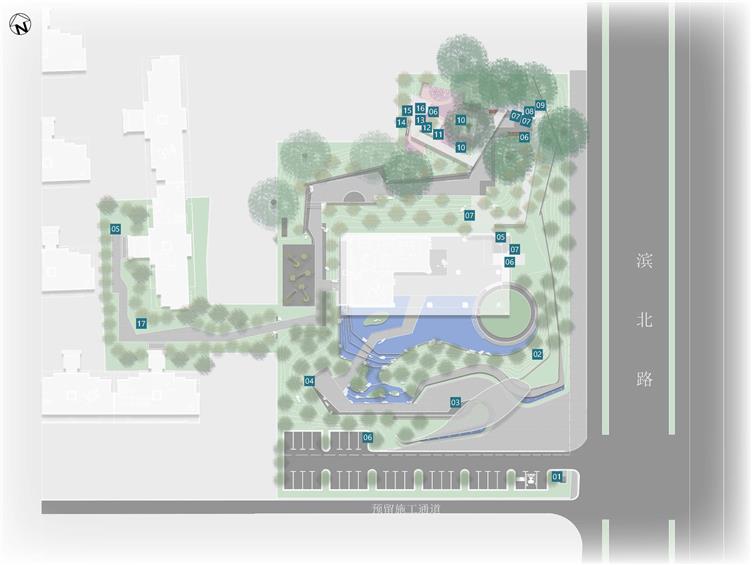
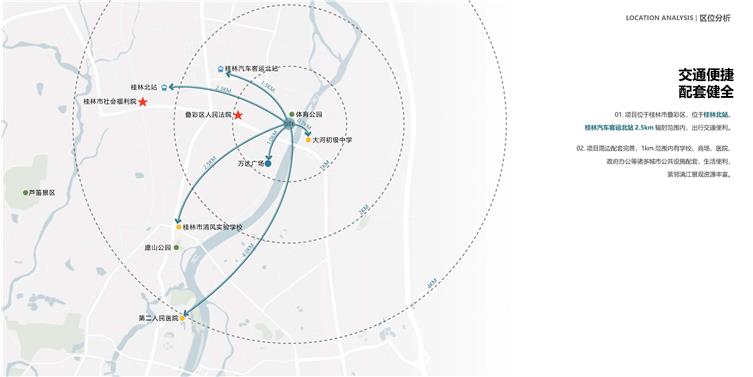
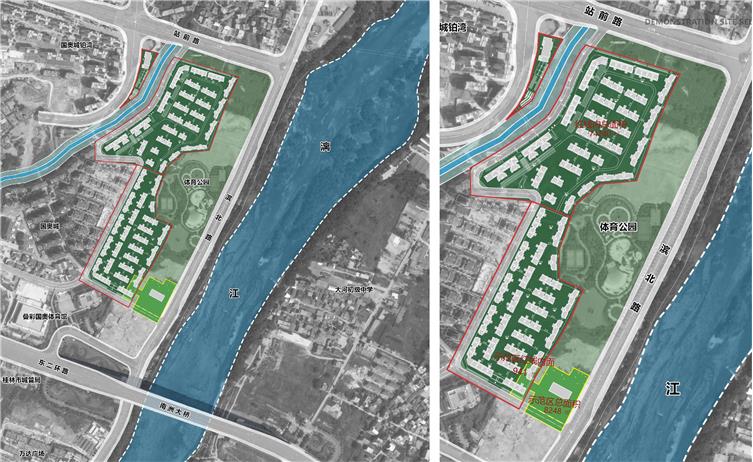
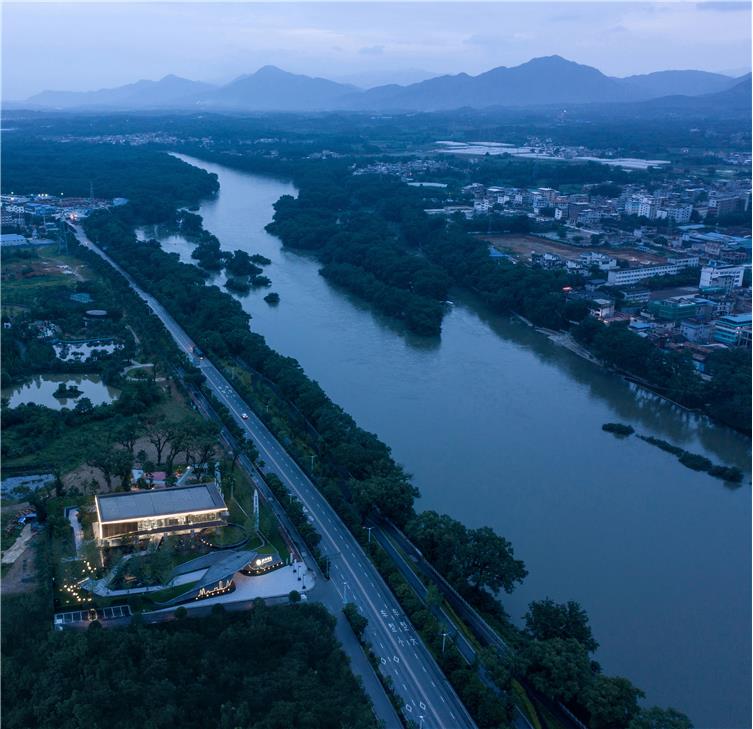

金科彰泰博翠漓江位于高铁桂林北站区域,依托高铁经济,新的城区正在崛起。
项目东邻漓江水岸,跨路距离江岸仅50米;项目北侧为已建1/3的滨江公园,项目场地作为未来公园的入口场所;项目场地内有12株50年原生大香樟,树高15米—25米,由于周边建筑的拆迁影响,树形姿态婆娑,孤傲屹立在一片废墟之上。
Jinke Zhangtai Bocui River is located in the area of Guilin North Station of the high-speed rail. Relying on the high-speed rail economy, new urban areas are emerging.
The project is adjacent to the Lijiang river bank in the east, and is only 50 meters away from the river bank across the road; on the north side of the project is a 1/3 built riverside park, and the project site serves as the entrance to the future park; there are 12 50-year-old native camphor trees in the project site. The height of the tree is 15-25 meters. Due to the demolition of surrounding buildings, the tree-shaped posture is swaying and standing arrogantly on a piece of ruins.
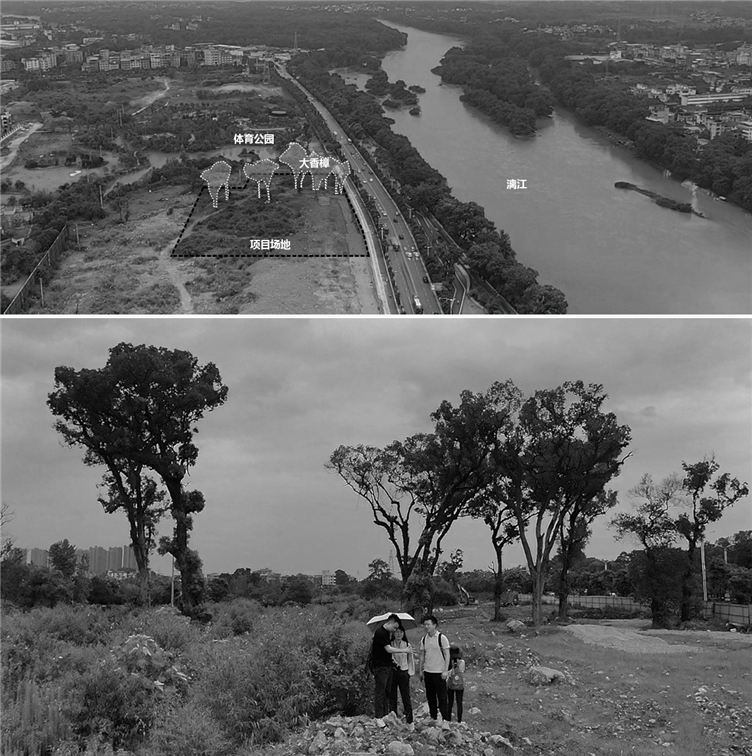
漓水缓缓,蜿蜒曲折明洁如镜,昂首观山,奇峰罗列秀丽万千。在这样的水岸边建造一座公园之城,设计如何惜爱这片等待华丽转身的土地,在设计之始,我们所做的就是解读场地和自然和未来的关系与情感。
The dripping water slowly, winding twists and turns are as bright and clean as a mirror, looking up at the mountain, the strange peaks are listed in thousands of beautiful. To build a park city on such a waterfront, how to design the land that is waiting for a gorgeous turn. At the beginning of the design, what we did was to interpret the relationship and emotions between the site, nature and the future.
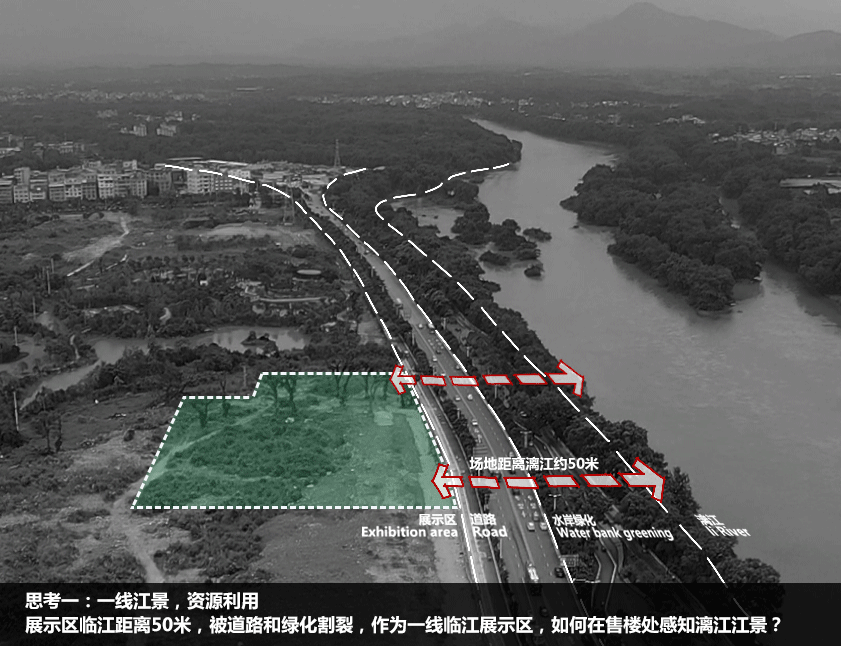
正因如此,我们立足于场所的自然馈赠,梳理漓江与公园、大树与人的关系,在自然的水岸边植树、引水、架桥,链接时间和空间,营造一个“示范区+公园”的综合体,为未来生活在这个社区的居民提供示范型的生活图景,成为联系城市、社区、公园的自然核心场所,塑造开放的公园文化和自然互动的社区氛围。
For this reason, we are based on the natural gift of the place, sort out the relationship between the Lijiang River and the park, big trees and people, plant trees, divert water, build bridges on the natural water bank, link time and space, and create a "demonstration area + park" the complex, to provide for the residents living in the future of this community live picture of the type of demonstration, a natural place to contact the core cities, communities, parks, create an open park cultural and natural interactive community atmosphere.
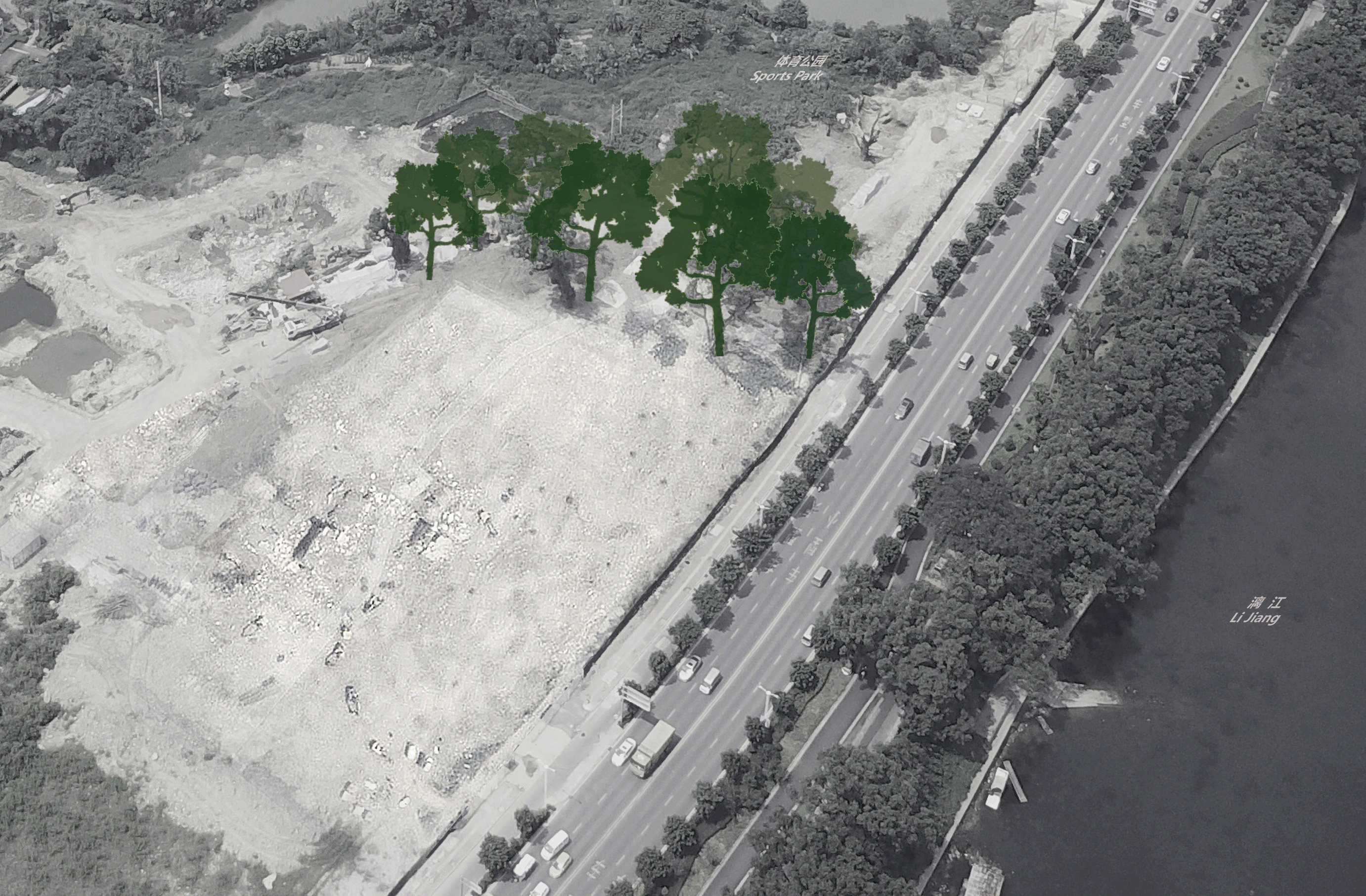
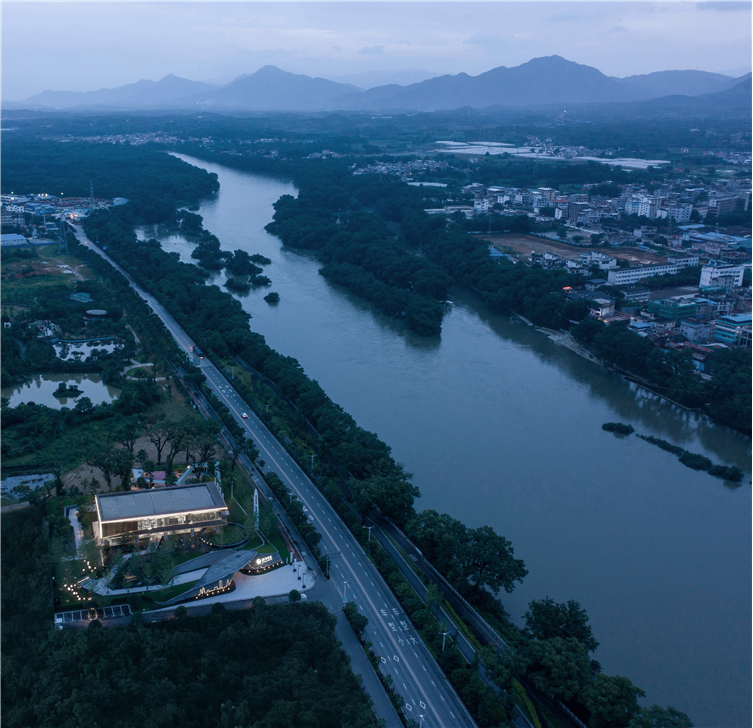

场地中的原生的香樟树,孤高嶙峋,散点集中在场地北侧区域,中心区域的大体量建筑的介入,打破场地原有的平静。
让坚硬的水泥盒子消隐,让孤高的香樟成为场地的主角,让场所有统一的形象,是景观设计的要点。我们寻求的解决之道是在突兀的关系中加入最大化的自然,一片树林把建筑隐藏起来,用谦逊之态,让场所谦隐于水岸,婆娑树影让生活和自然砰然相遇,相互渗透,相互交融。
The native camphor trees in the site are lonely and rugged. The scattered spots are concentrated on the north side of the site. The intervention of large-scale buildings in the center area breaks the original calm of the site.
Letting the hard cement box disappear, letting the lonely camphor become the protagonist of the site, and letting the site have a unified image are the key points of landscape design. The solution we seek is to add maximum nature to the abrupt relationship. A forest hides the building. With humility, the place is humbled by the water. The shadow of the whirling tree allows life and nature to meet each other. Penetrate and blend with each other.
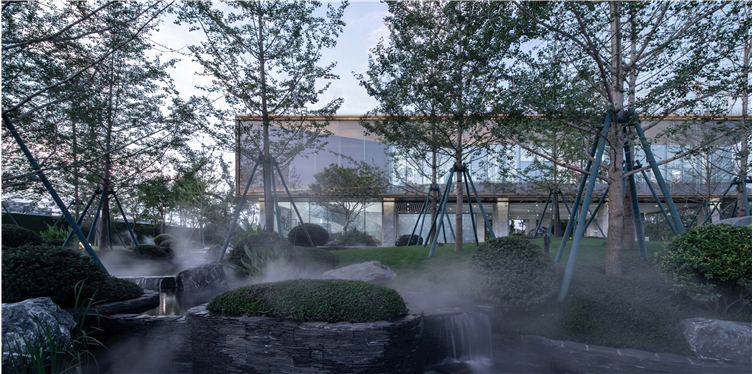
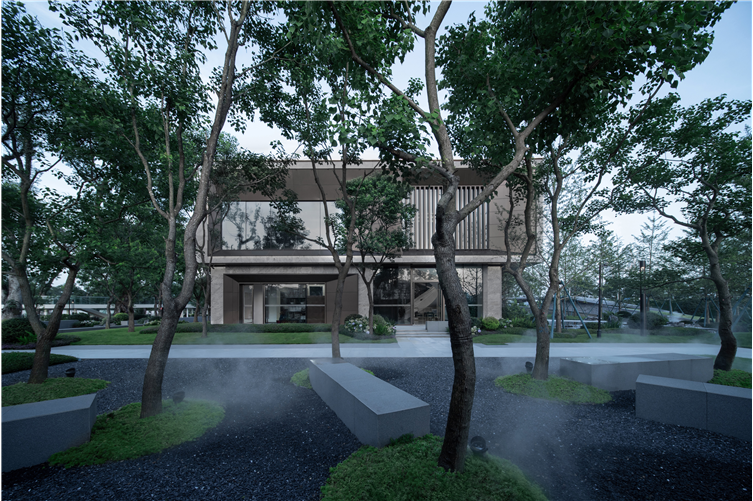
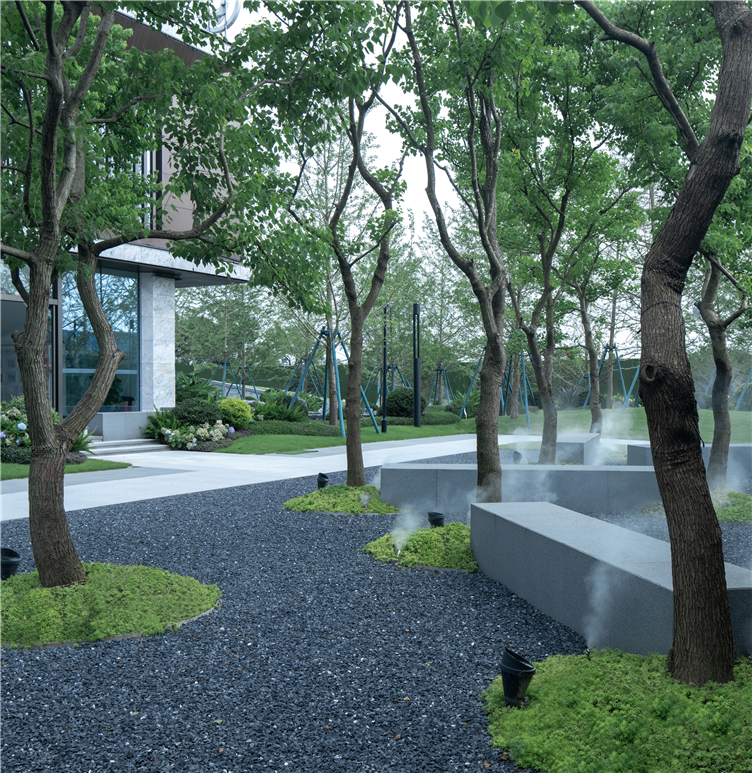
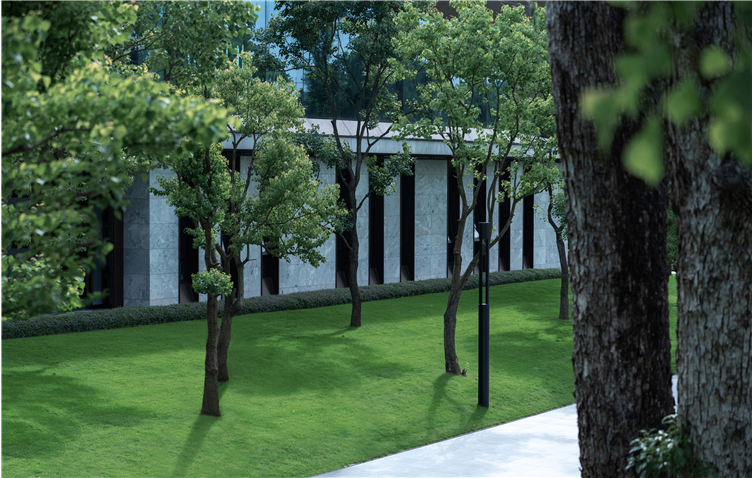

公园入口区域,在树林下引一股水溪,大的水面在售楼处楼前映衬建筑,托着银杏林,仿佛漂浮其上,水溪沿着来访小径缓缓流泻,水幕跌落形成白噪声,和着清风拂过银杏枝头的沙沙声,访客从喧闹进入一个放松的氛围,让心境随脚步变得从容和平静。
In the entrance area of the park, a stream of water leads under the woods. The large water surface is set against the building in front of the sales office, supporting the ginkgo forest as if floating on it. The water stream flows slowly along the visiting path, and the water curtain falls to form a white With the noise and the rustle of the breeze blowing over the ginkgo branches, visitors enter a relaxed atmosphere from the noisy, making the mood calm and calm with their steps.
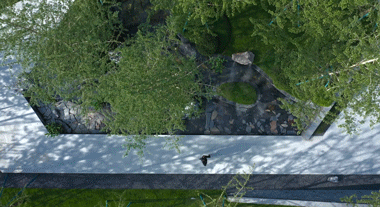
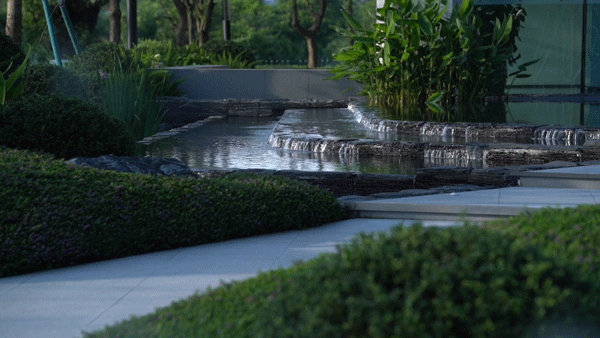
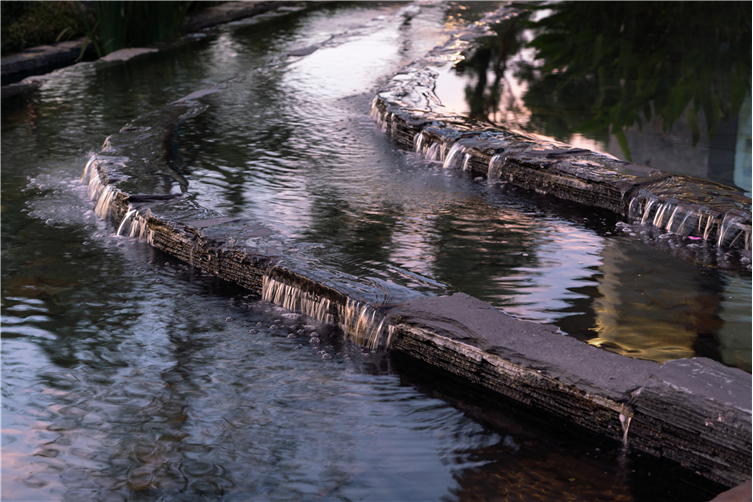
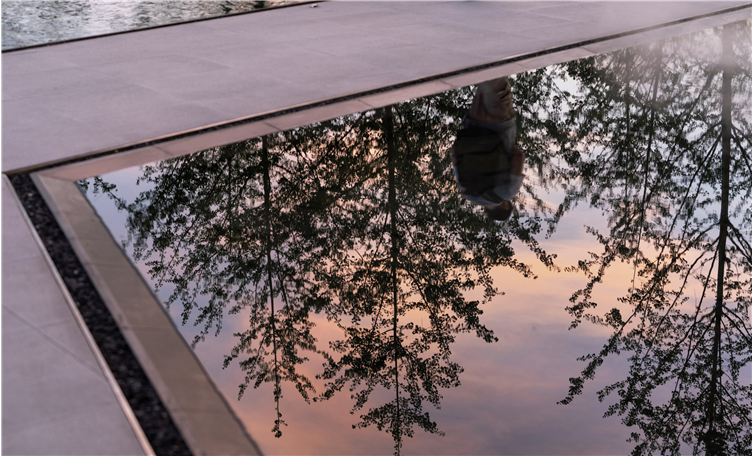
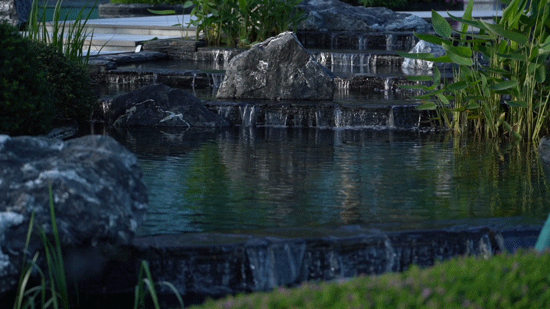
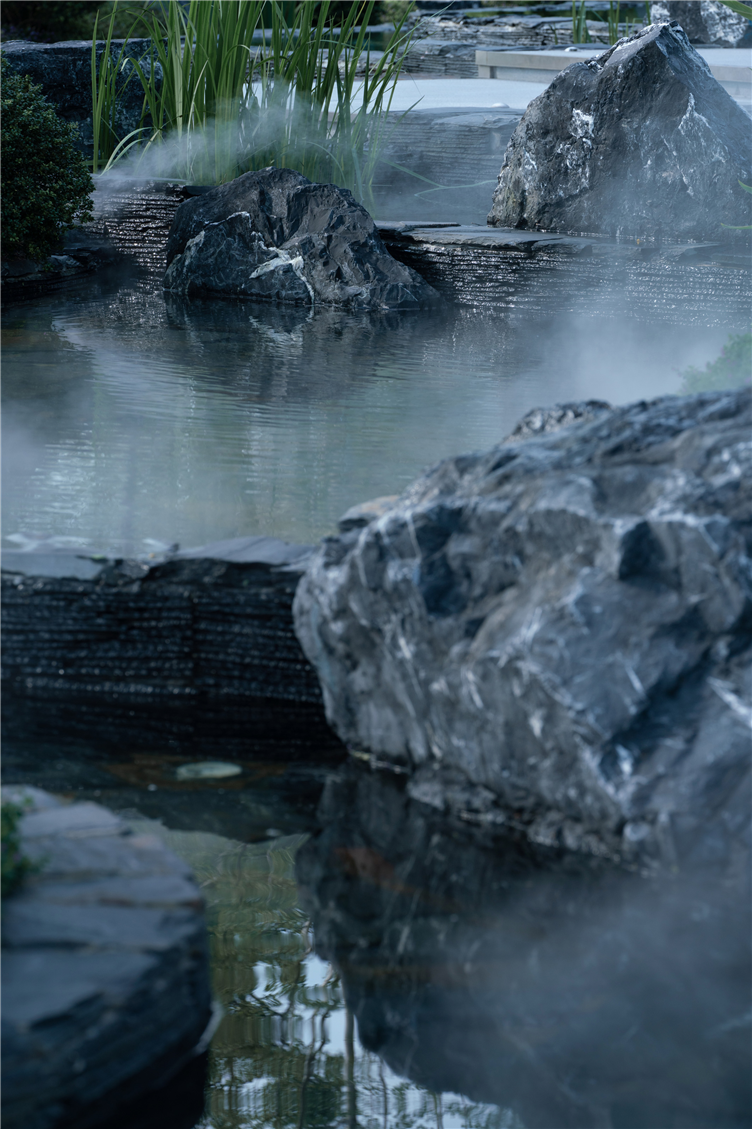

承载销售功能的建筑盒子,一层悬挑架空,承载销售功能的区域放置在二楼,半通透的玻璃最大化把建筑消隐在场所之中,景观环境设计更进一步弱化建筑场地边界,让场景内外相互渗透,和公园环境连通为一体。
Sales of building box bearing function, a layer of cantilevered overhead, bearing area sales functions placed on the second floor, semi-transparent glass to maximize the building blanking in place, further weakening Landscape Design building site boundaries, so mutual penetration and external scenario, communication and integrally park environment.
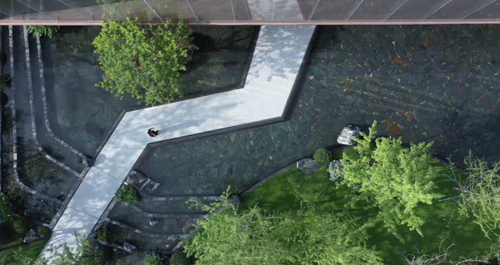
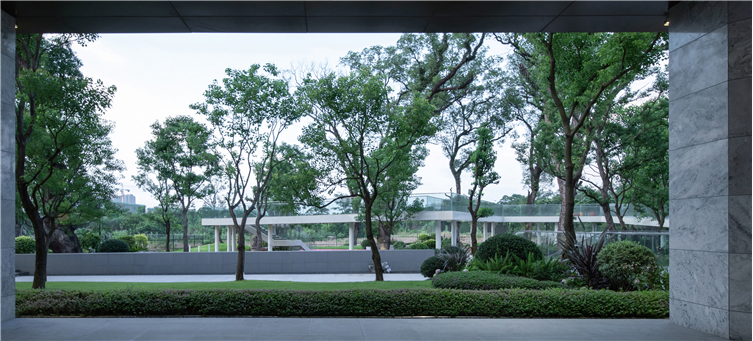
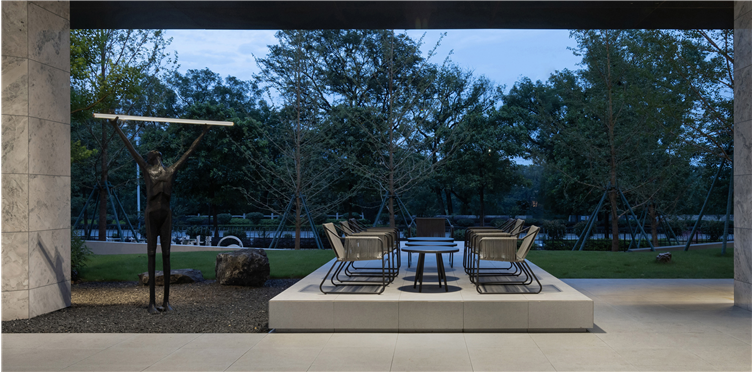
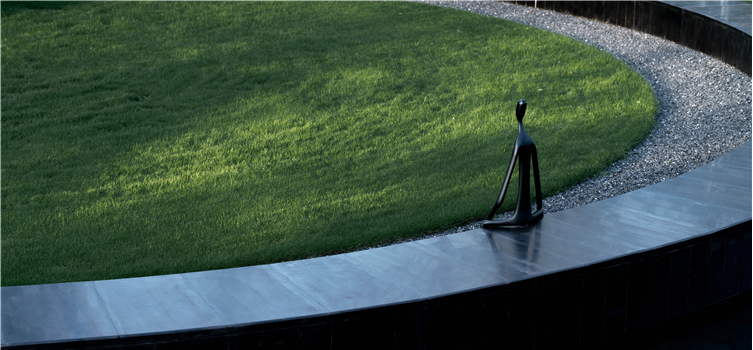

生长了50年的大树,经历些许沧桑,枝干依旧嶙峋高耸,树枝就有些稀疏斑驳了,站立于树下,感受到一种对生命生生不息的敬畏,消瘦的树形和人的尺寸在场地中的对比格外失调。
设计以场地中的12株大香樟为后场空间的切点,以消减大树和人的比例失衡为原点,一条自架空层而起的栈桥爬升回旋至树腰,缓坡攀恒向上,绕树而行,在空中多角度感受樟树的坚韧与顽强,时有树叶拂面,树影伴随行。建筑和大香樟之间的一大片空地,呼应大香樟的姿态,自由填充姿态妖娆的乌桕,相对无言形成对话。
The big tree that has grown for 50 years has experienced a little vicissitudes of life, the branches are still tall and rugged, and the branches are a little sparse and mottled. Standing under the tree, I feel a kind of endless awe for life, thin tree shape and human size. The contrast in the field is exceptionally out of balance.
The design takes the 12 large camphor trees in the site as the tangent point of the backcourt space, and takes the reduction of the imbalance between the large trees and the people as the origin. A trestle bridge rises from the overhead floor and spirals to the waist of the tree. tree line, camphor feel in the air and the multi-angle tenacity tenacious, when there was blowing leaves, shadows along the line. A large open space between the building and the large camphor, echoing the large camphor posture, attitude filled with enchanting freedom of tallow, relatively silent form of dialogue.
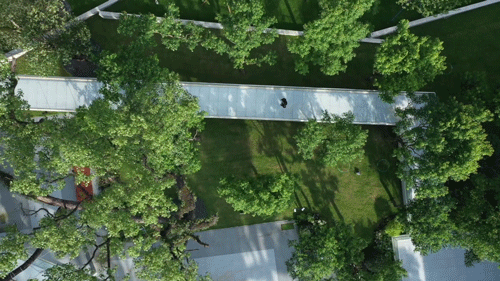
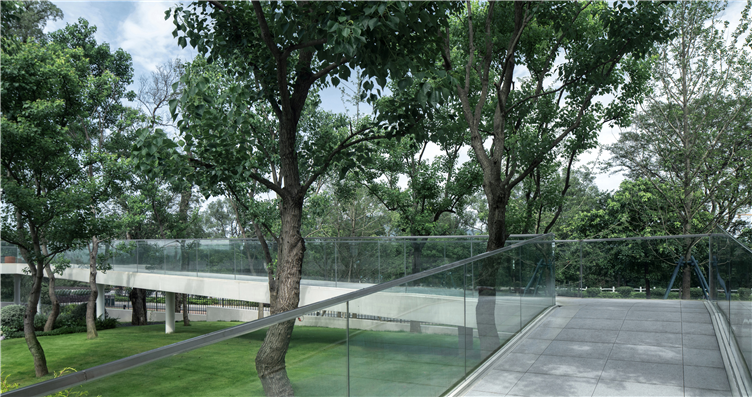
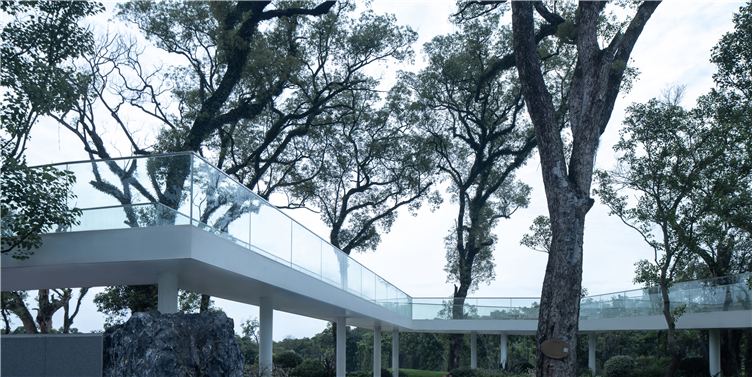
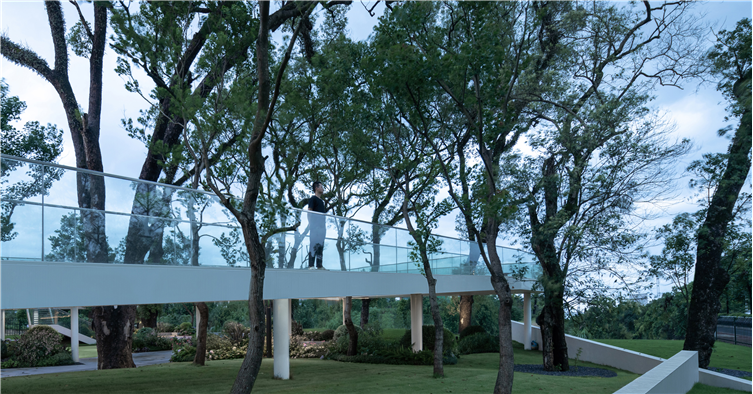
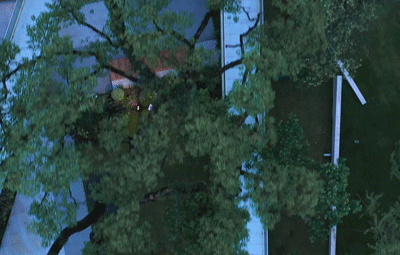
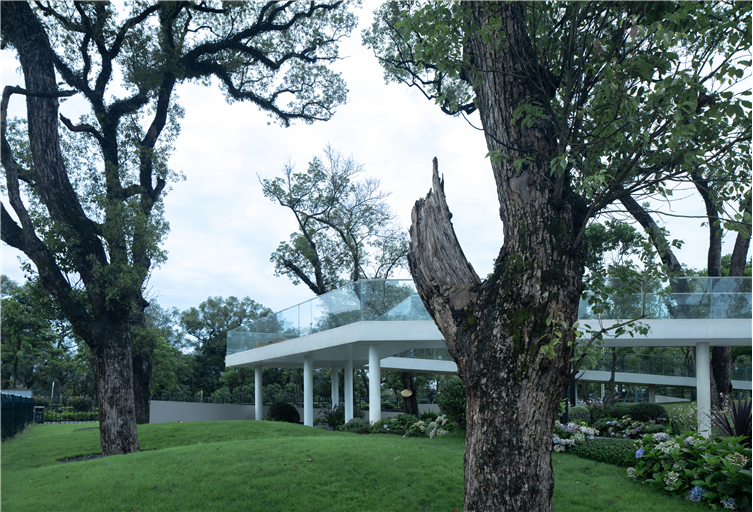
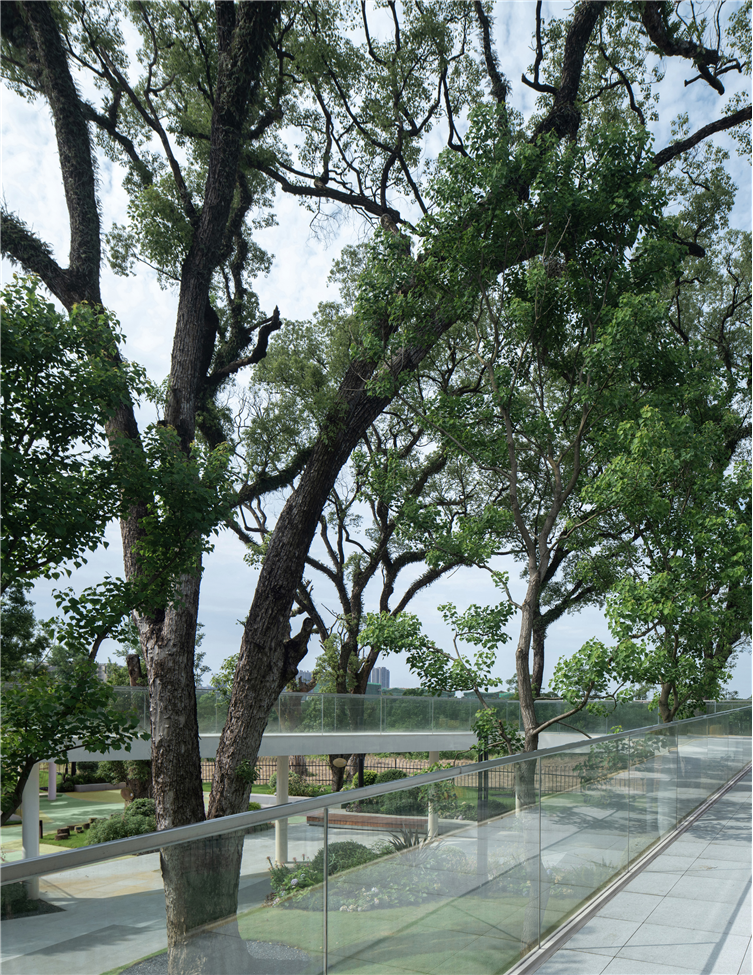
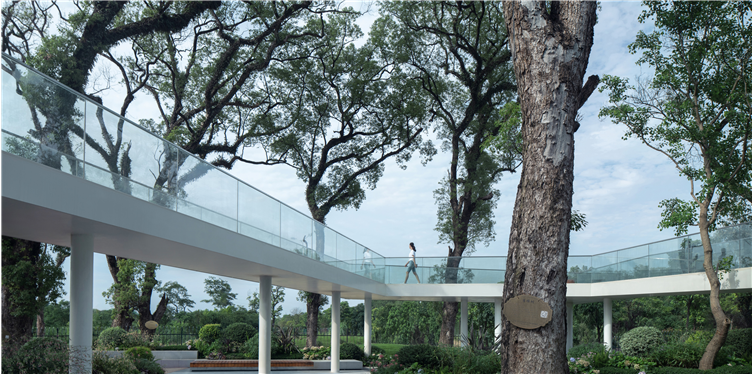

樟树林间抬升的栈桥,最高点抬升4.5米,在桥头远望,漓水缓缓,蜿蜒曲折明洁如镜,昂首观山,奇峰罗列秀丽万千。
The trestle bridge raised among the camphor trees, the highest point rises 4.5 meters, looking at the bridge head, the water is slowly, winding and clear like a mirror, looking up at the mountain, the strange peaks are listed in thousands of beautiful.
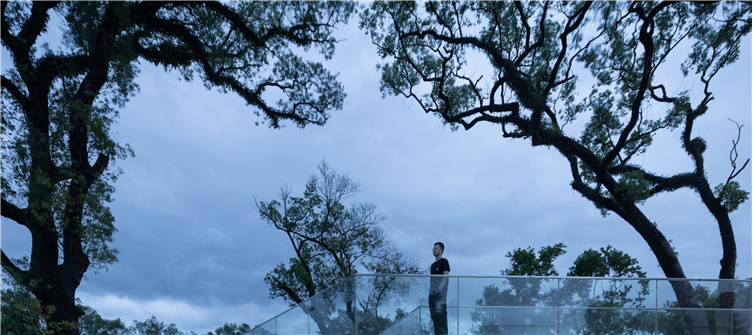
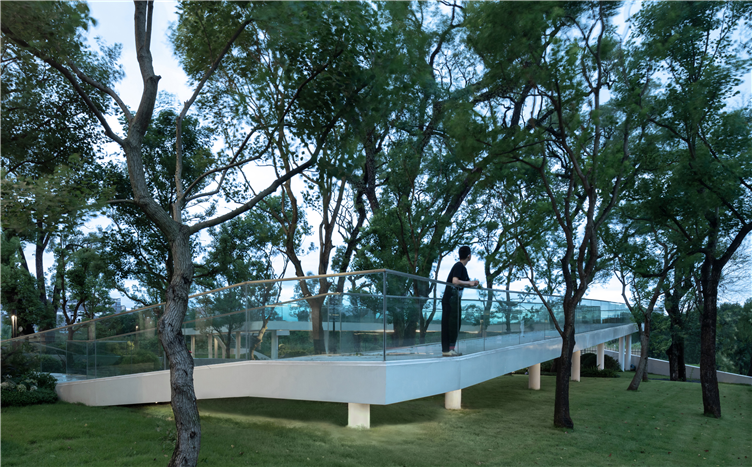
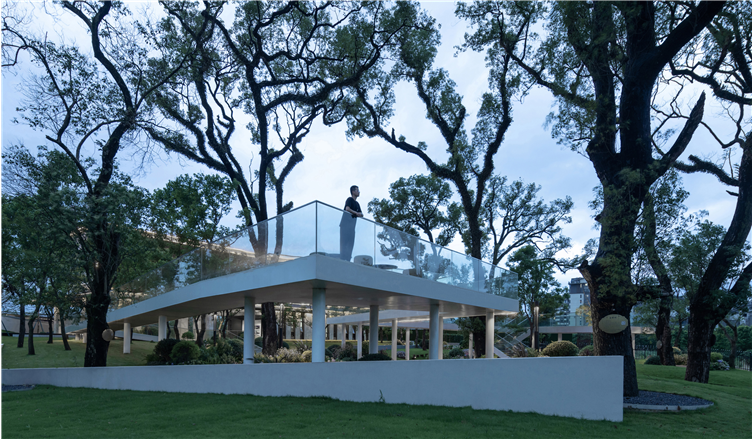

群聚型的生活基因,带来自发性的社区群集,人群总会自觉的聚集在树下,闲聊中陪伴孩童的奔跑耍闹,大树见证了一代又一代人的成长蜕变。
在大樟树群落下,架一条栈桥,多一层的空间,多一度的视角,树和桥作为对接未来公园的支点,把人群聚集在林下,和公园不设边界。长廊桥上,听风望水,心旷神怡;长廊桥下,一张长椅、一摇吊床、看儿童嬉戏,静静守护童真,欢笑在林影中荡漾,在树下留存悠悠时光于斑驳光影。
The flocking gene of life brings a spontaneous community cluster. The crowd will always consciously gather under the tree, and accompany the children to run and play in small chats. The big tree has witnessed the growth and transformation of generations.
Under the big camphor tree community, build a trestle bridge, one more layer of space, and one more angle of view. Trees and bridges serve as fulcrums for the future park, gathering people under the forest, without bordering the park. On the promenade bridge, listening to the wind and watching the water, feel relaxed and happy; under the promenade bridge, a bench, a hammock, watching children play, quietly guarding the innocence, laughter rippling in the shadows of the forest, leaving a long time under the trees in a mottled Light and shadow.
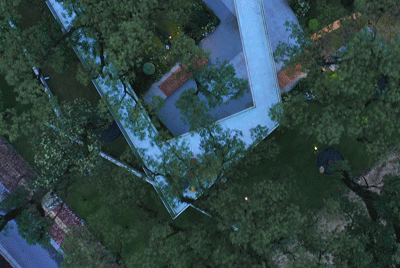
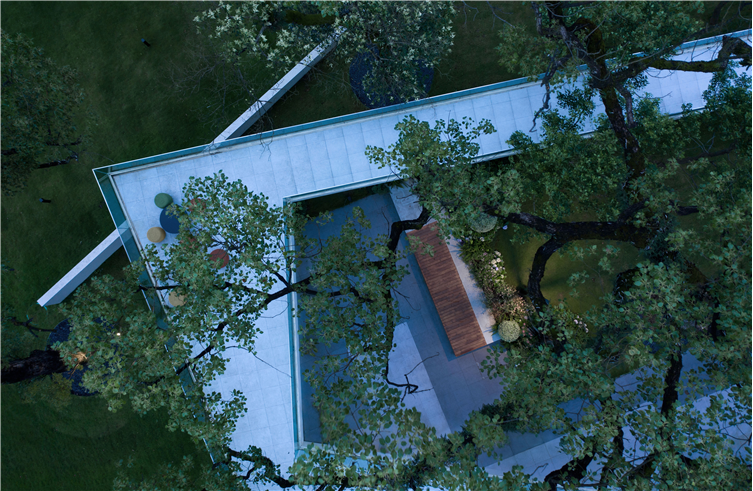
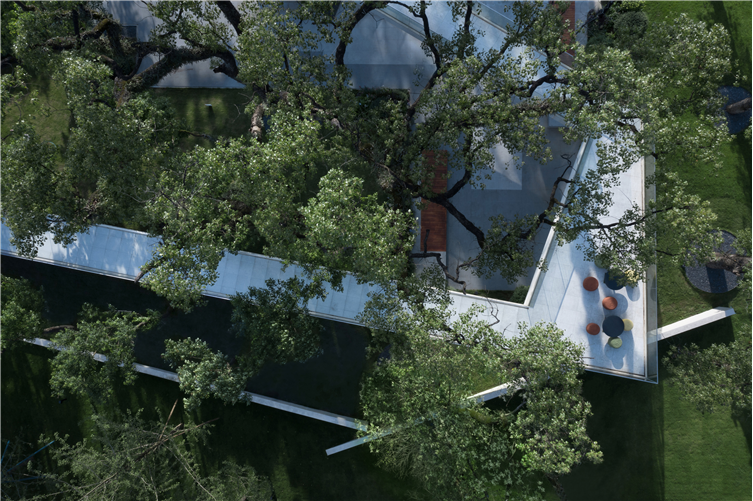
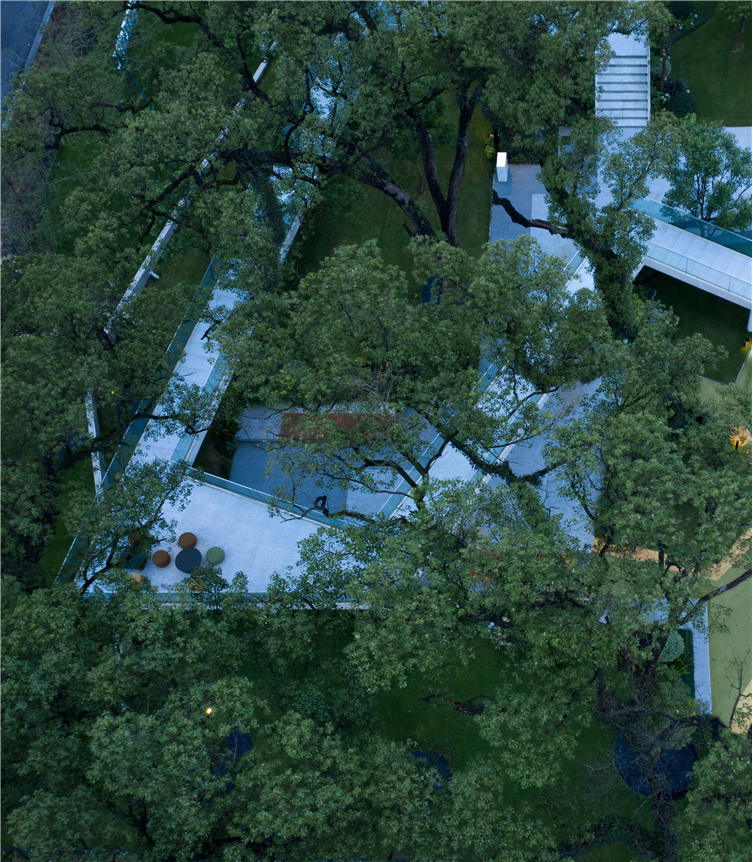
建造过程
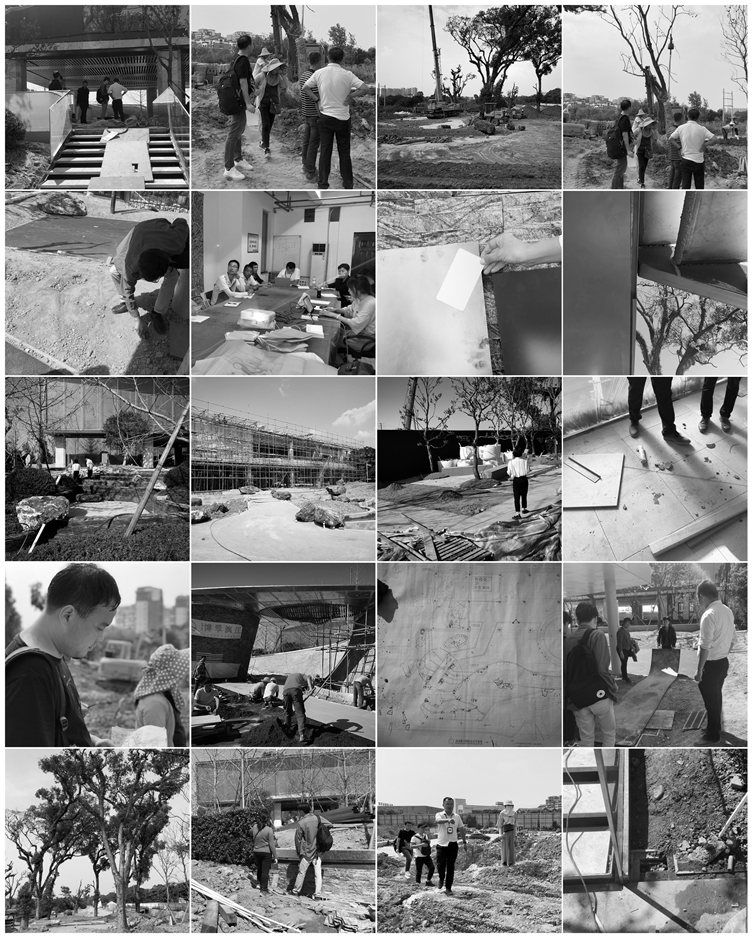
结语 | 设计师感言
从看场地开始,所有人都被场地中的12株大香樟打动,一致的设计出发点就是保留原生大香樟,后续设计围绕大香樟进行展开。建造过程中,现场工作人员无不感叹香樟的高和奇,保护大树变成本项目建造的第一要务,施工中最舒服的时刻是树下做工。建设完成,大香樟树成为项目的标识,在桥上凝视大树,在树下感受微风,感受大树下的风景。
每一次再造都是一次伤害,敬畏每一次设计。
尊重每一种生命,谦造每一寸土地!
-项目档案-
项目名称 | 彰泰金科 · 博翠漓江
甲方设计团队 | 赵宁、刘沐璠、张韵
田希、杨洋、王蓓、王小松
甲方工程团队 | 桂林盈盛房地产开发有限公司
景观设计 | ACA 麦垦景观事业八部
情景营造设计 | 重庆波比装饰设计有限公司(言瓷映画)
施工单位 | 桂林合力园林工程有限公司
姚嘉熙、陈迎冬、莫鑫团队
廊架单位 | 重庆皇臣百年门窗有限责任公司
花境指导 | 甲方设计团队、ACA 麦垦景观事业八部
项目地点 | 广西桂林
示范区项目面积 | 8000㎡
设计时间 | 2020年07月
建成时间 | 2020年11月
项目摄影 | 三棱镜摄影
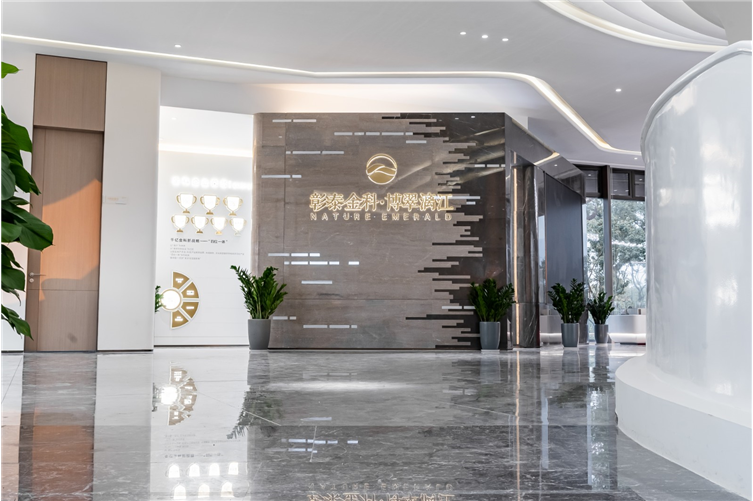
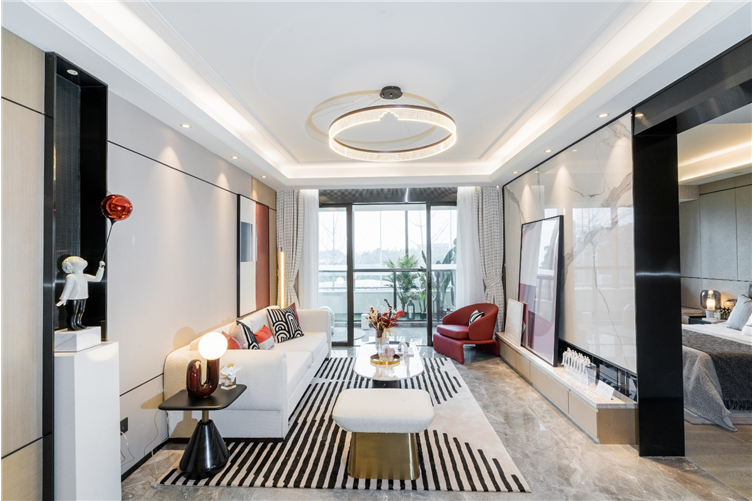
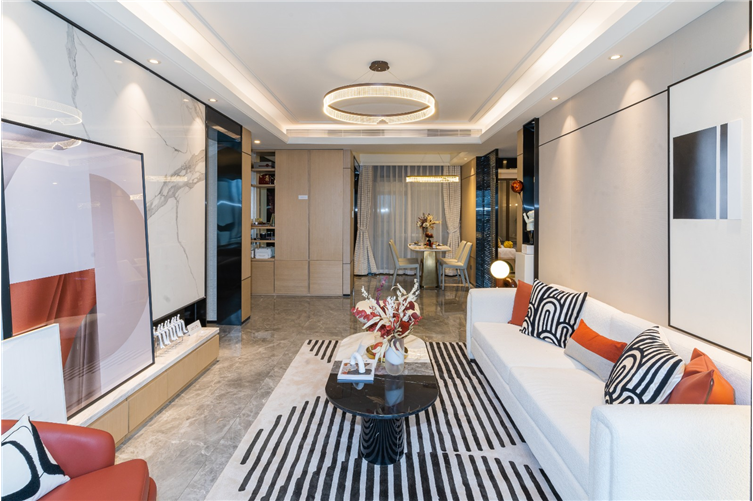
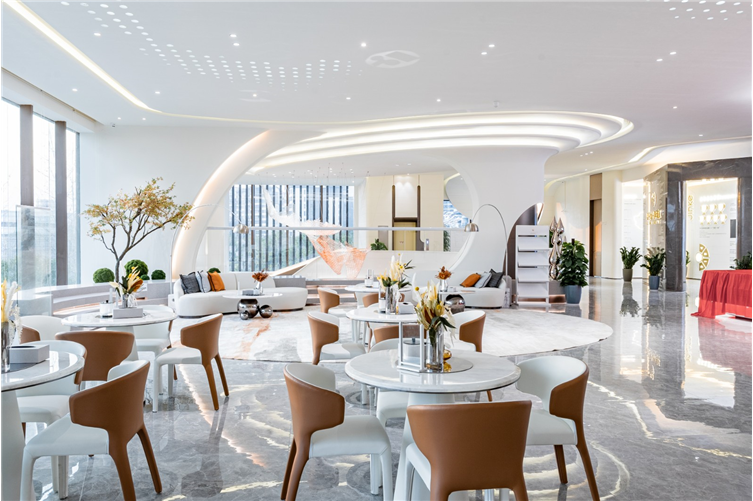
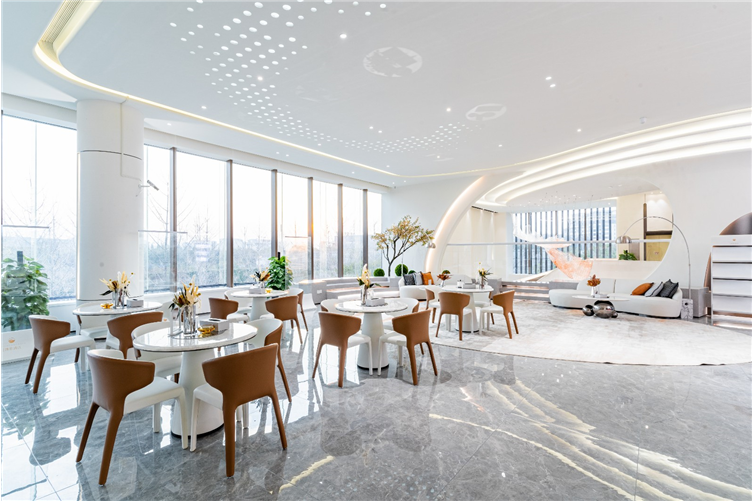
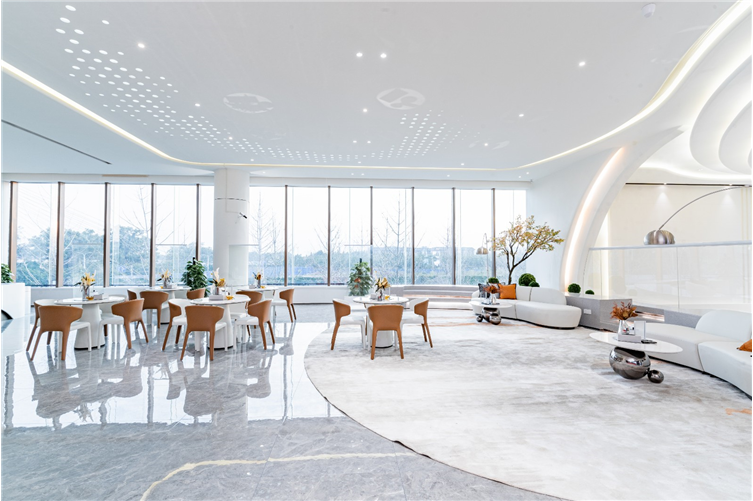


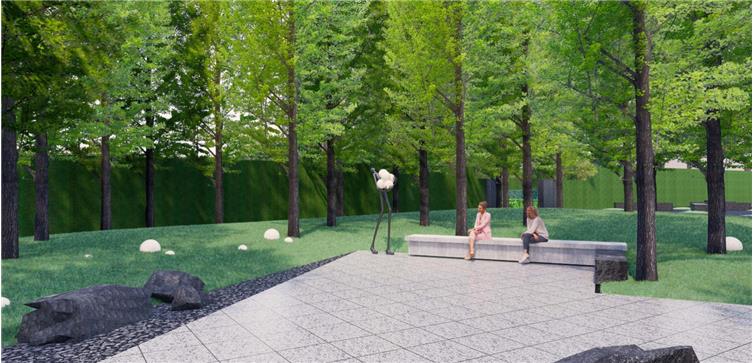

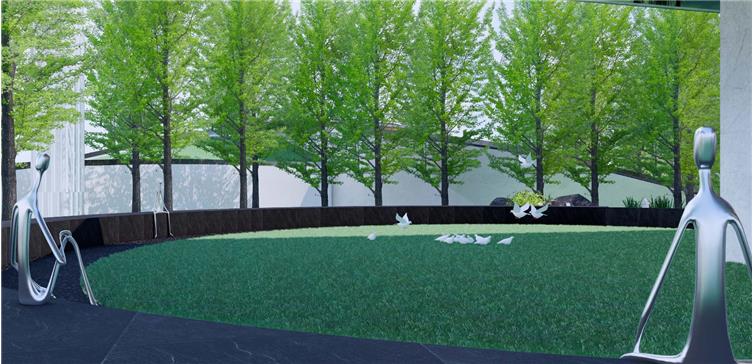
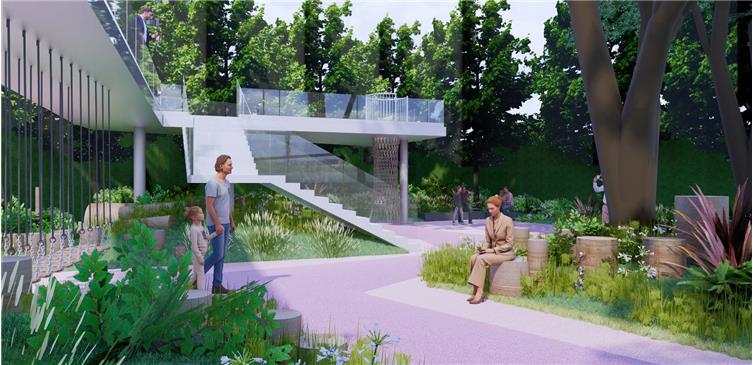
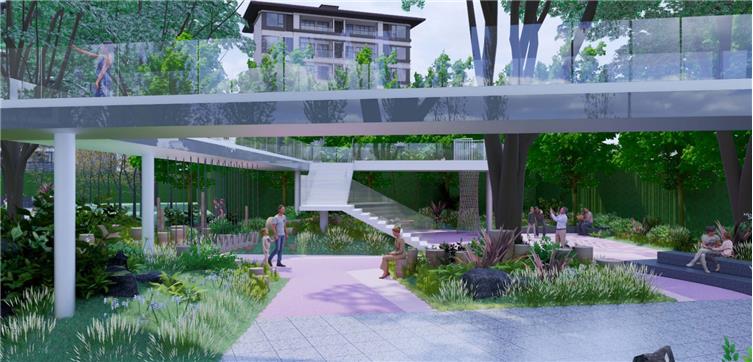
工程资料(含设计、工程、材料)
材料及其应用场景
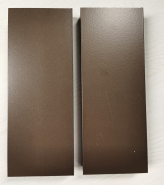 铝板
铝板
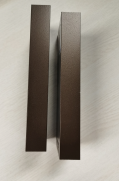 铝板
铝板
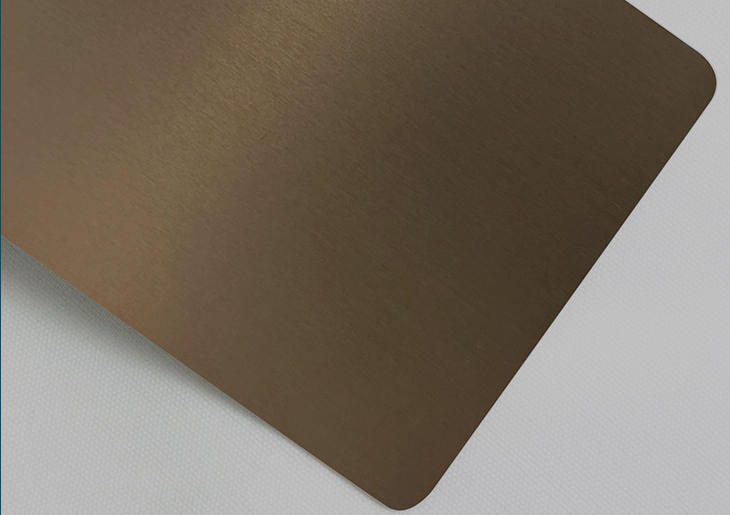 铝板
铝板
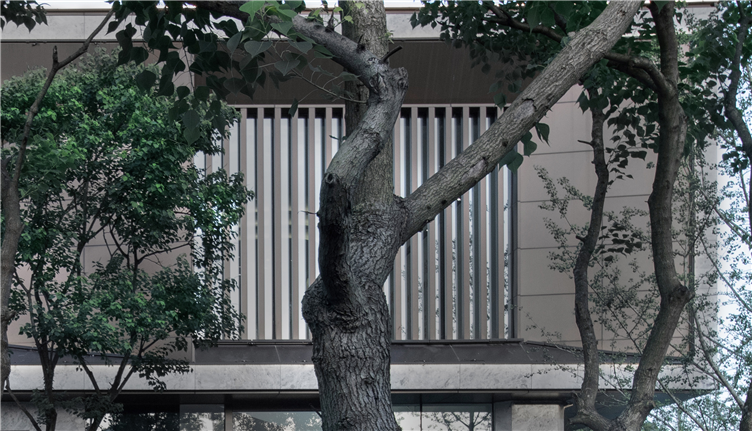 铝板
铝板
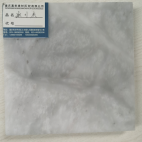 冰川灰石材
冰川灰石材
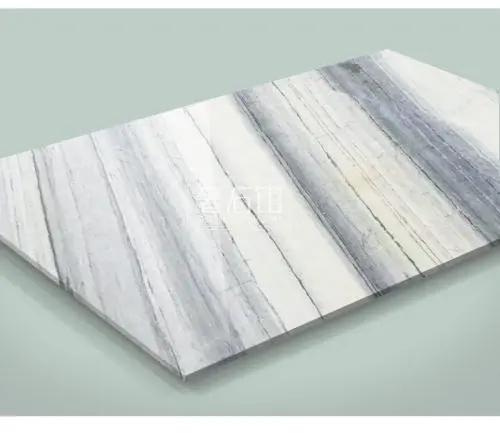 冰川灰石材
冰川灰石材
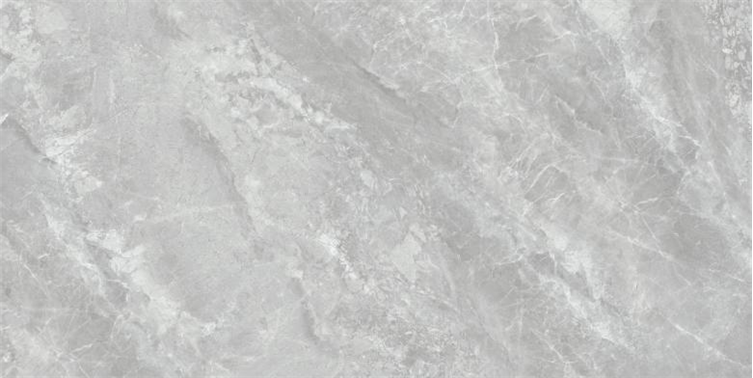 冰川灰石材
冰川灰石材
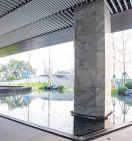 冰川灰石材
冰川灰石材
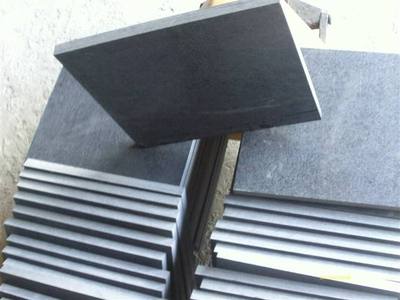 仿黑砖
仿黑砖
 仿黑砖
仿黑砖
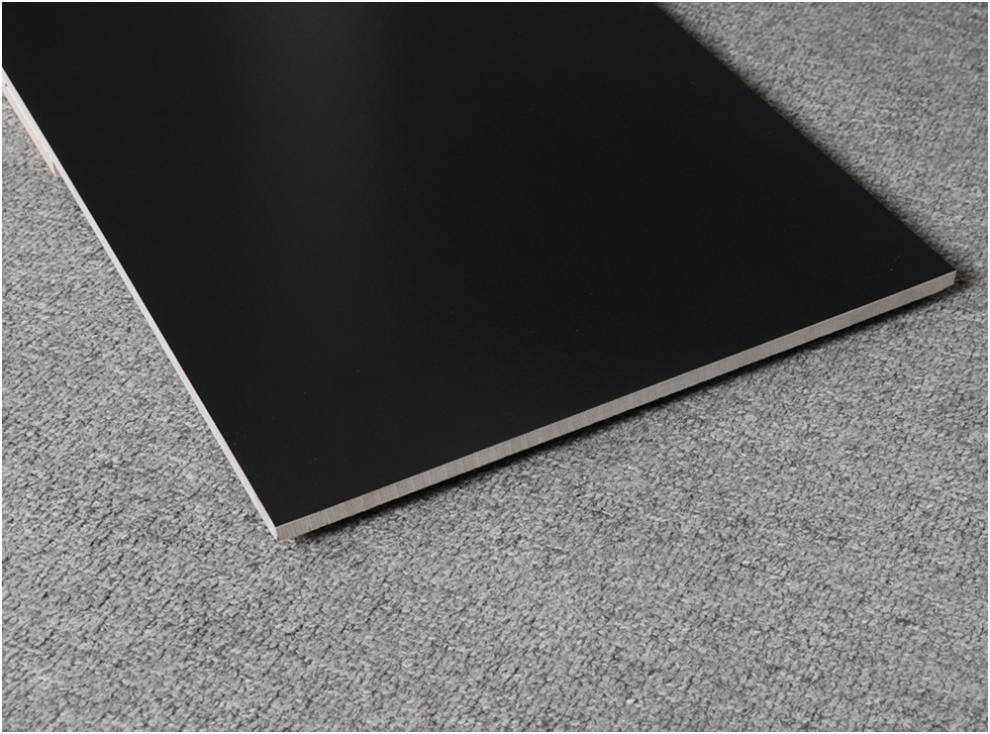 仿黑砖
仿黑砖
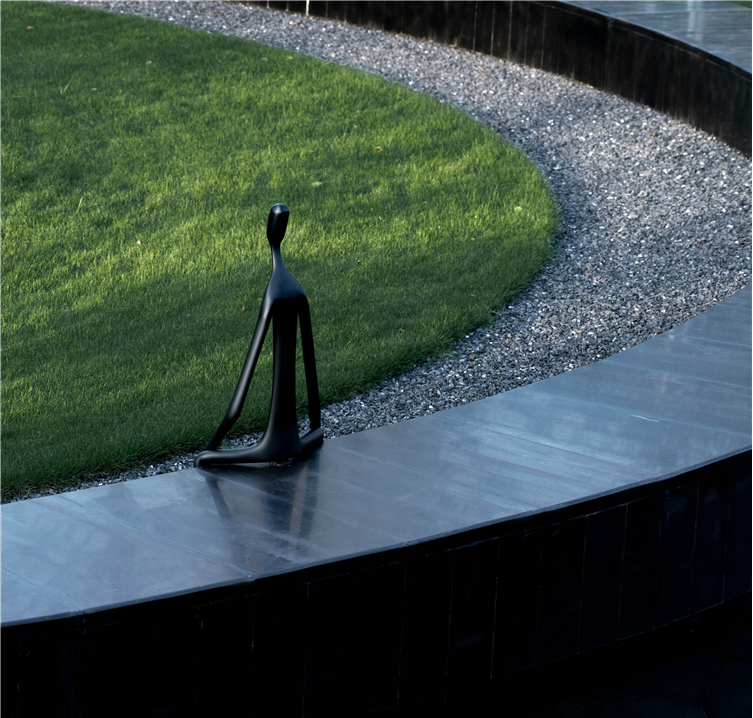 仿黑砖
仿黑砖
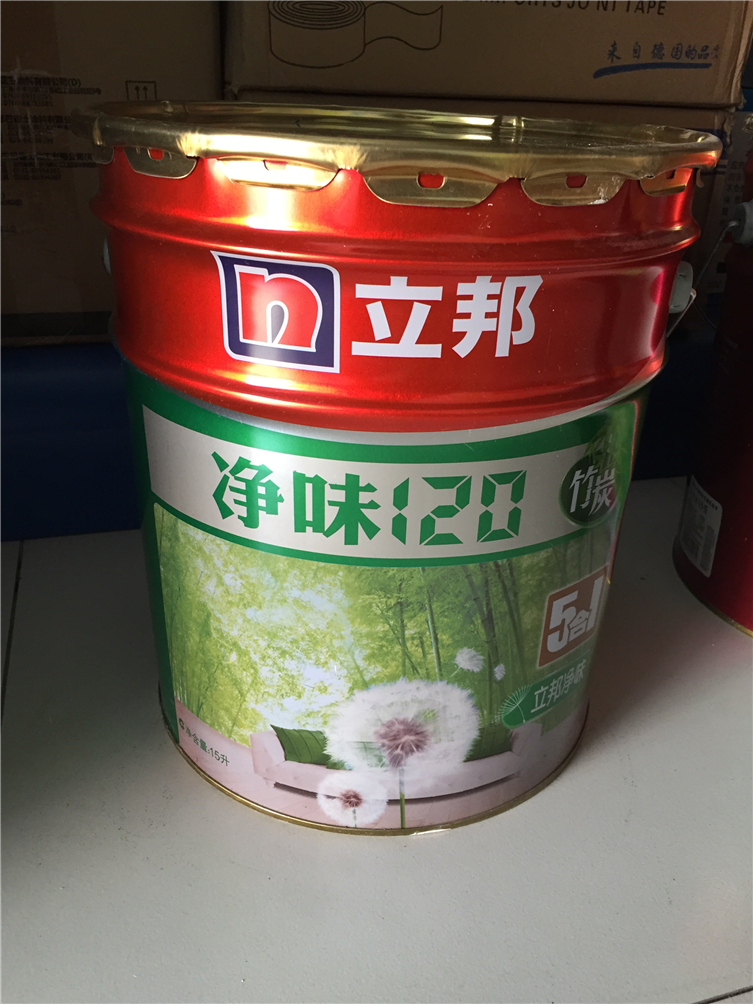 新型涂料
新型涂料
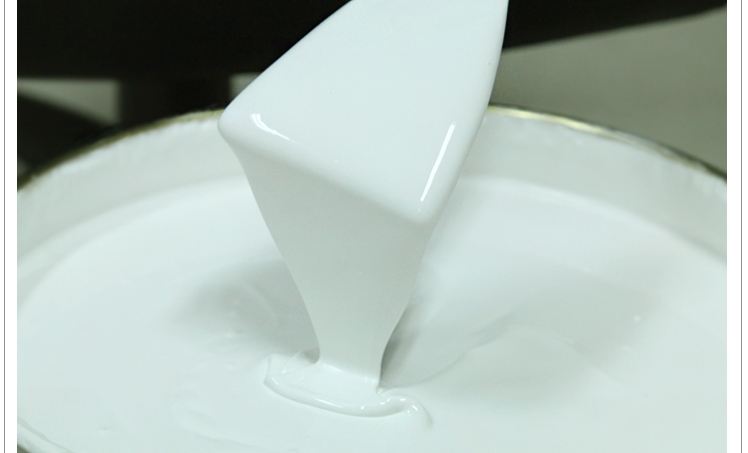 新型涂料
新型涂料
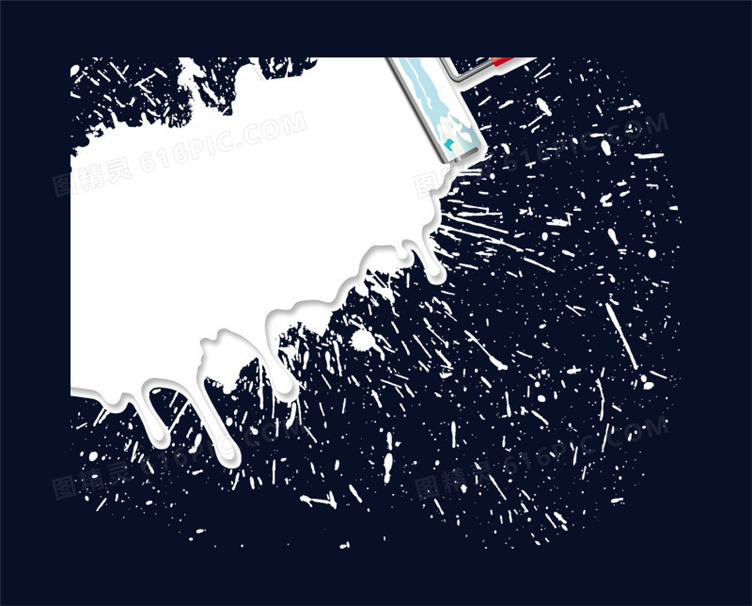 新型涂料
新型涂料
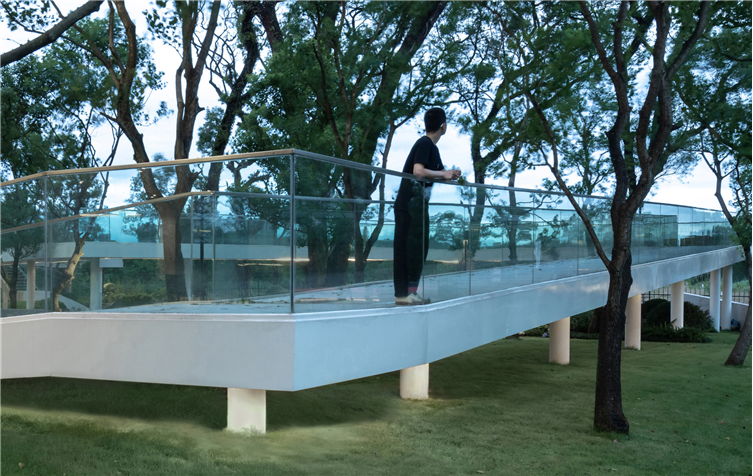 新型涂料
新型涂料
 金盘网APP
金盘网APP  金盘网公众号
金盘网公众号  金盘网小程序
金盘网小程序 








