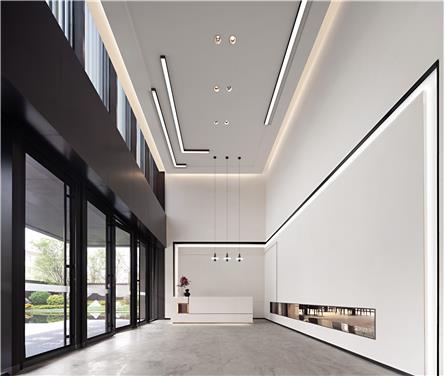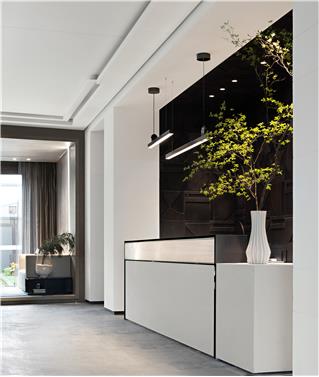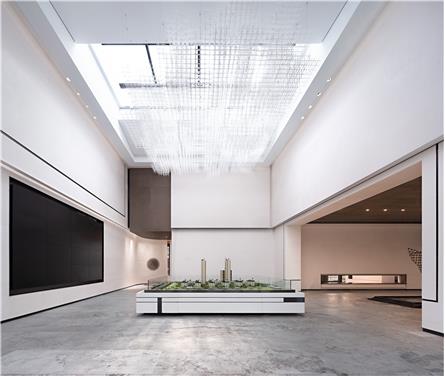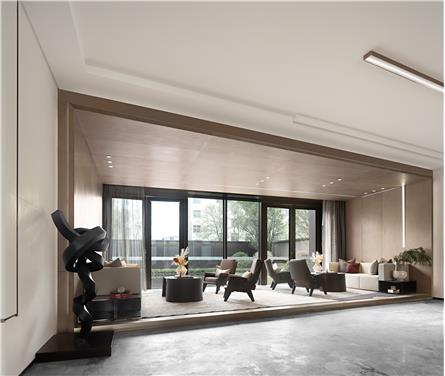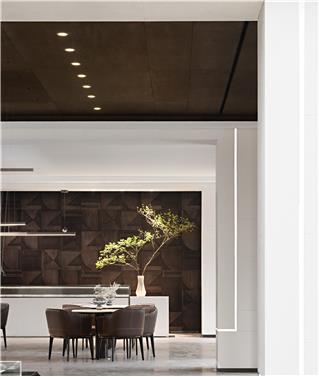沈阳阳光城·翡丽府营销中心
阳光城·沈阳翡丽府营销中心的设计从工业文化中汲取灵感,将当代都市设计理念与复古工业设计融为一体。"点线面"交错构成几何空间的自然形态,来表达“光·水·生命"。精致的细节处理、流畅的线条设计,显著的几何构造让人印象深刻。
- 项目名称:沈阳阳光城·翡丽府营销中心
- 项目地点:辽宁省 沈阳市 铁西区沈阳市
- 开发商:阳光城
- 设计参考价:¥3100/㎡
- 销售参考价:¥15000/㎡
- 项目类型:住宅
- 形态:示范区
- 市场定位:刚需系
- 建成时间:2020年
- 风格:现代
- 发布日期:2020-07-15
- 最近更新:2020-09-09 17:06
设计无限·NNS DESIGN·创意无界
安东尼•戈姆利(英国当代著名雕塑大师)曾在一次展览中表达过对框架隐喻的延伸运用,认为其可从建筑框架的遮藪功能中解放出来并重新容纳其中,使之成为一种心理建筑。
Anthony Gomley (a famous British contemporary master sculpture) once expressed the extended use of frame metaphors in an exhibition, thinking that it can be liberated from the occult function of the architectural frame and re-accommodate it, making it a psychological building .
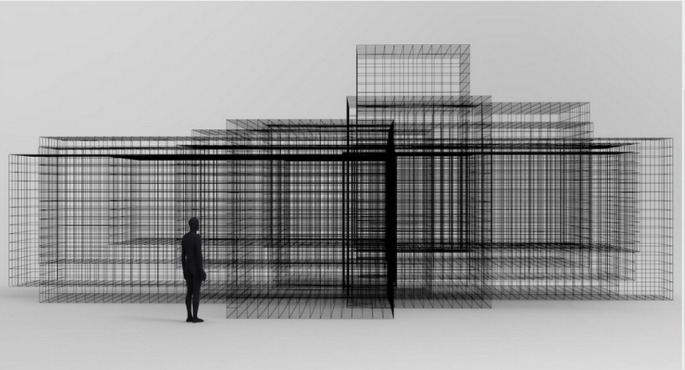
糅合现代都市设计理念
重新演绎几何解构主义
阳光城·沈阳翡丽府营销中心的设计从工业文化中汲取灵感,将当代都市设计理念与复古工业设计融为一体。"点线面"交错构成几何空间的自然形态,来表达“光·水·生命"。精致的细节处理、流畅的线条设计,显著的几何构造让人印象深刻。
The design of the Sunshine City · Shenyang Feilifu Marketing Center draws inspiration from industrial culture and integrates contemporary urban design concepts with retro industrial design. "Points, lines and planes" interlace to form the natural form of geometric space to express "light · water · life". Exquisite details, smooth lines and impressive geometric structure are impressive.
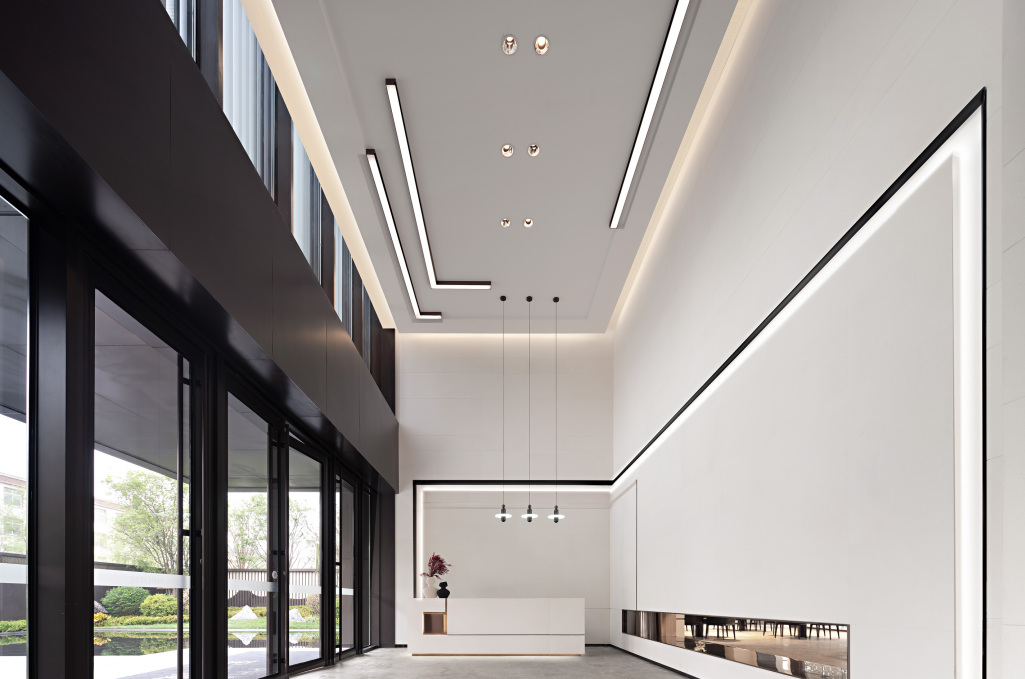
吊灯的齿轮圆形设计打破了空间的单一线性构造,将线、面、空间独特的交融在一起,蕴含着安静而微妙的力量。达到了巧妙的平衡。
The circular gear design of the pendant lamp breaks the single linear structure of the space, blending the unique combination of line, surface and space, and contains quiet and subtle power. A smart balance has been reached.
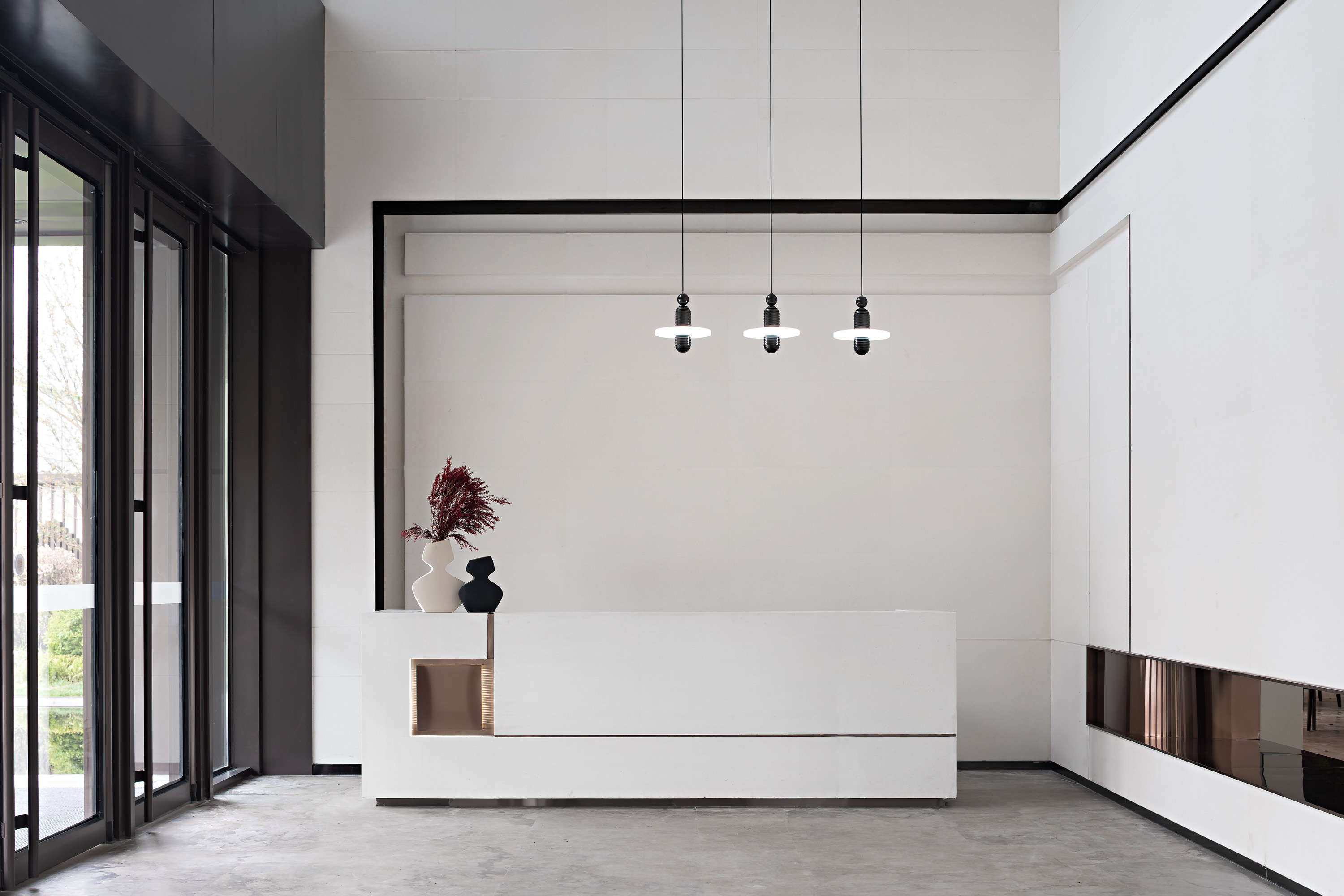
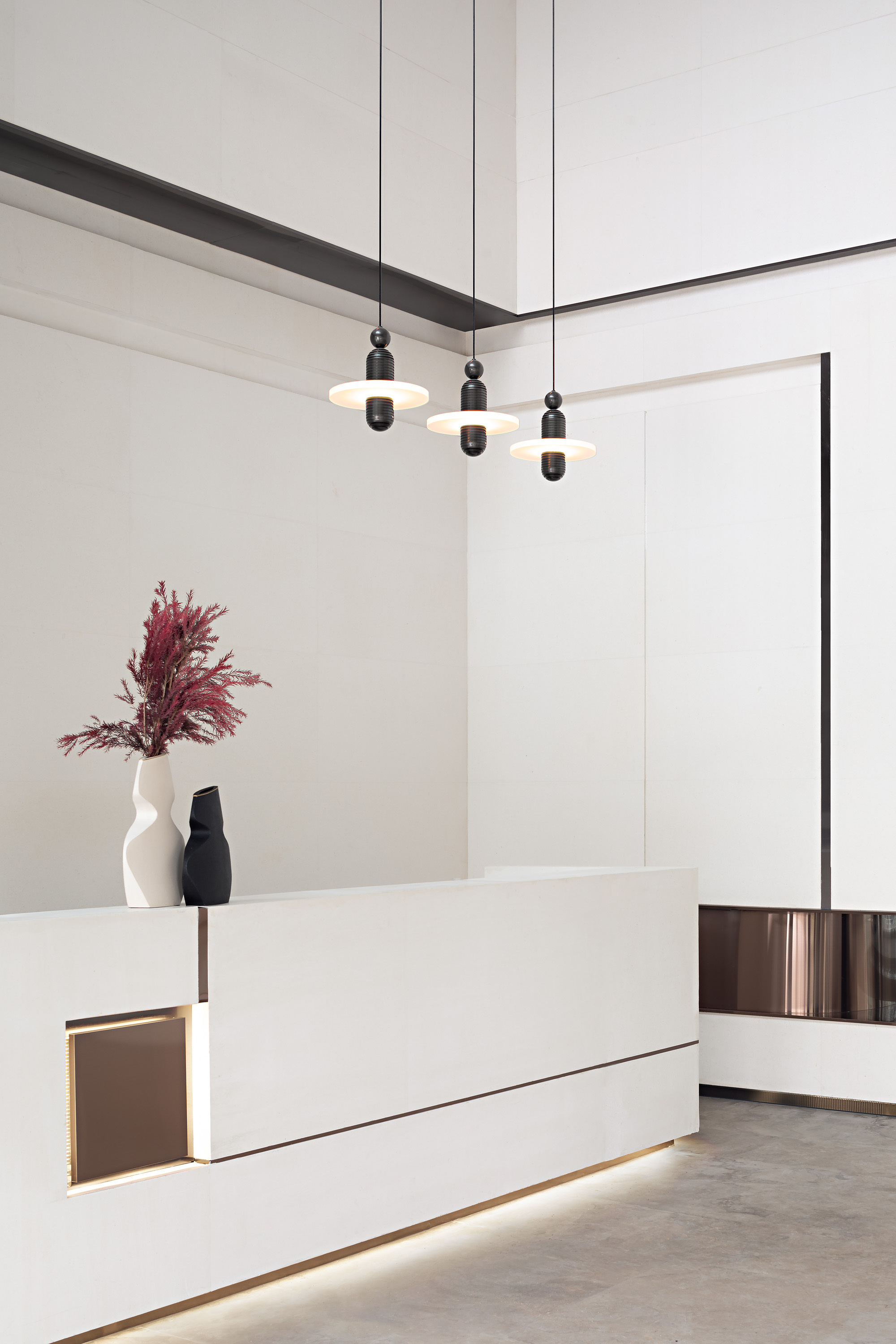
漫步品牌展示区,克伦施勒格(Kronschlaeger)的装置艺术作品《多色结构》尤为引人注目。他的作品横跨艺术、建筑、时装、设计等领域。其中最著名的是就地装置与雕塑,运用几何造型和规模变化与光产生互动。
Strolling through the brand display area, Kronschlaeger's installation "Multicolor Structure" is particularly eye-catching. His works span the fields of art, architecture, fashion and design. The most famous is his local installations and sculptures, which use geometric shapes and scale changes to interact with light.
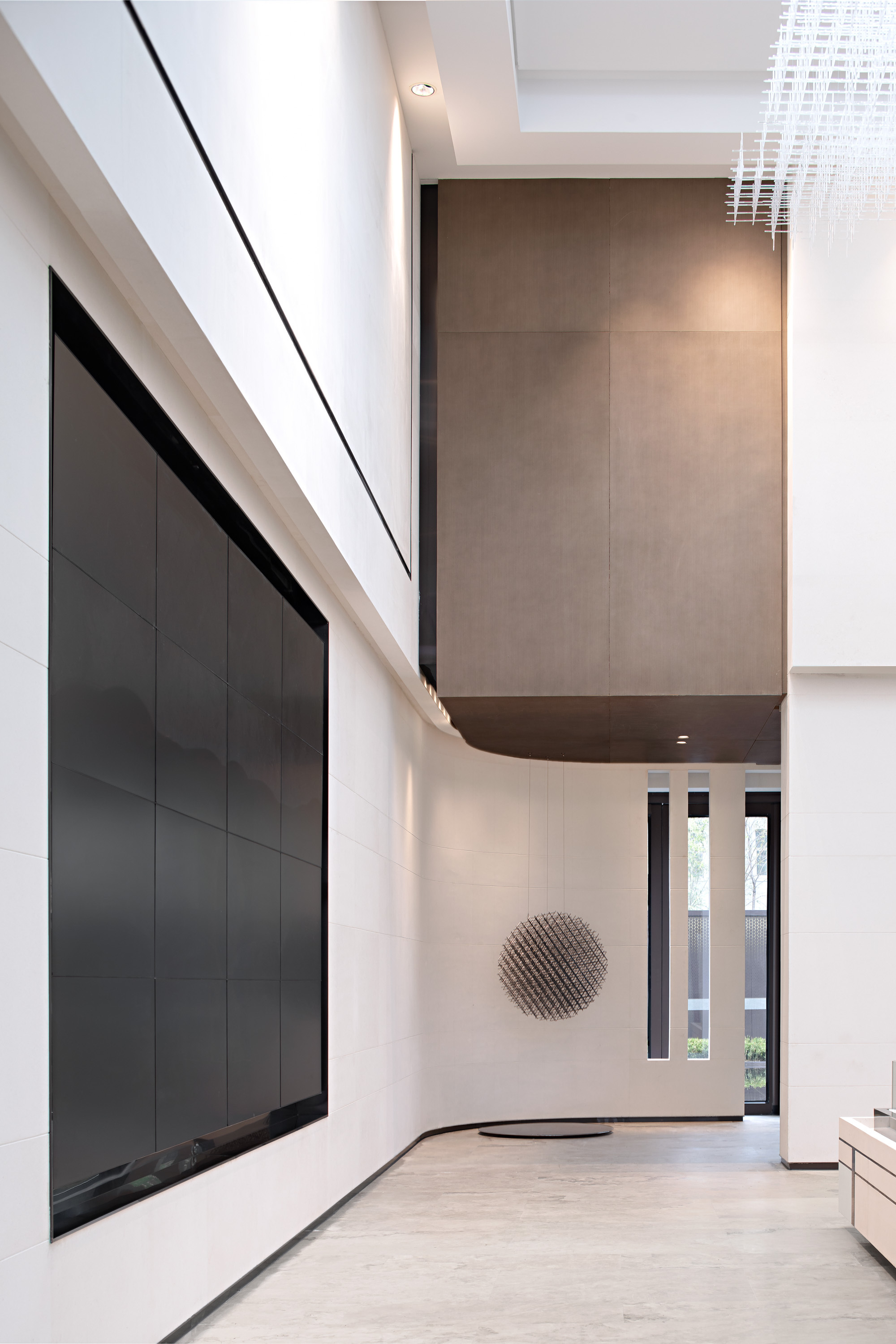
沙盘区的设计依旧延续简洁的设计,黑白灰的色彩搭配营造出高级质感,硬朗的线条的和吊灯互相呼应,白色墙面和花纹大理石的搭配更添了一丝高贵。
The design of the sand panel still continues the simple design. The black and white and gray colors create a high-quality texture. The tough lines and the chandelier echo each other. The combination of white walls and patterned marble adds a touch of nobility.
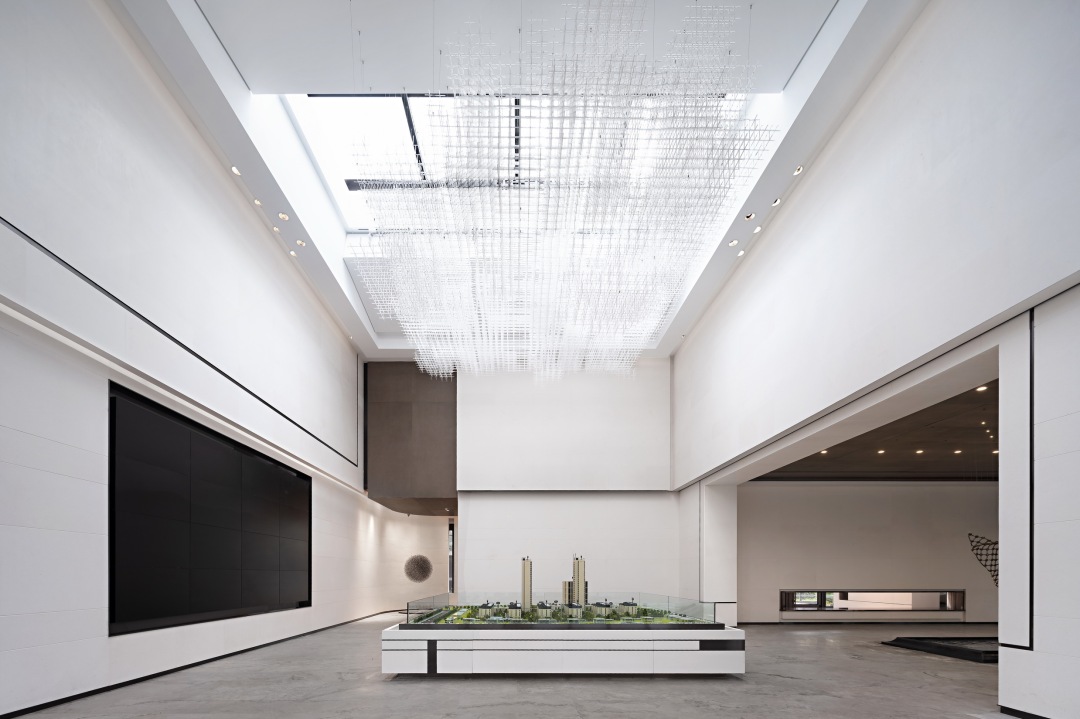
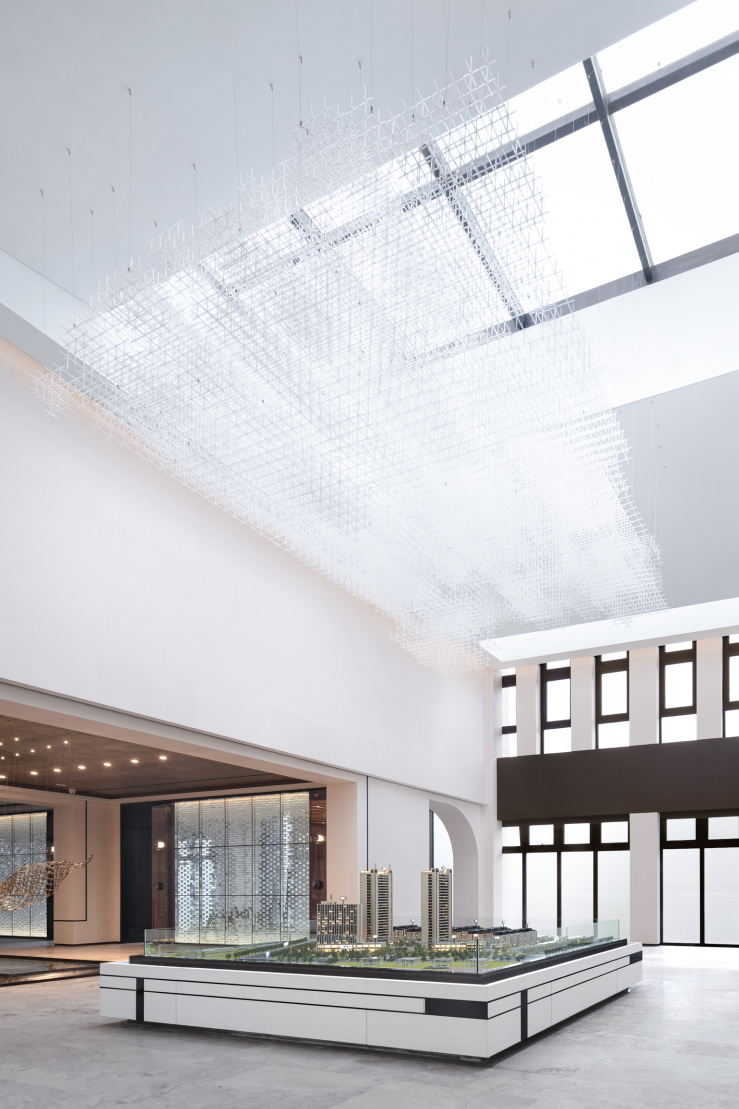
亚克力的矩形吊灯造型方正,在整体现代化轴线空间中
带来了中正而又不失格调的几何形状。
Acrylic's rectangular chandelier shape is square, which brings a central and yet geometric style in the overall modern axis space.
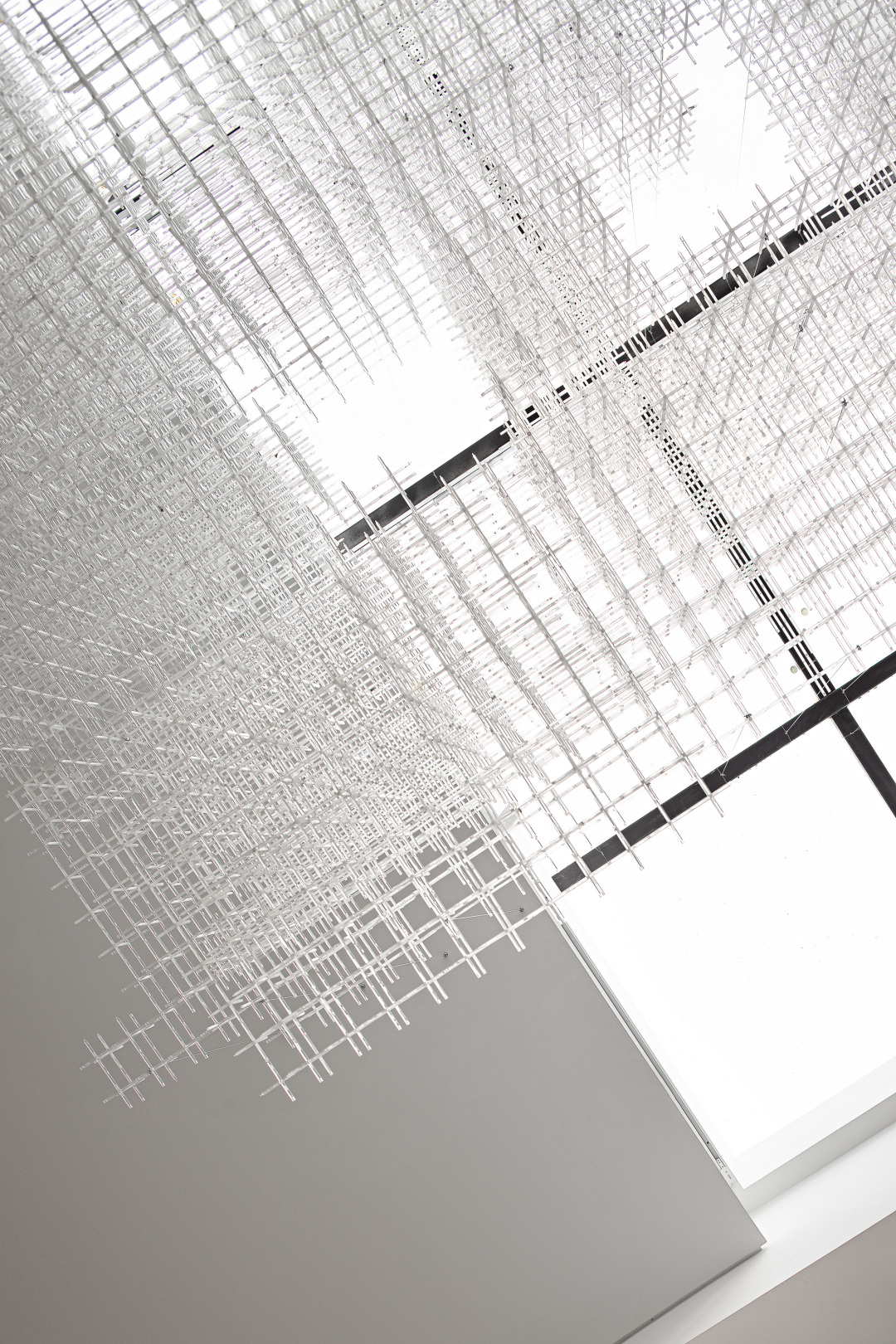
过道的设计采用不规则几何形状的门框造型,构成视觉上的变化,打造新鲜感和丰富感,从而来表现几何解构主义。
The design of the aisle adopts the shape of the door frame with irregular geometry, resulting in visual changes, creating a sense of freshness and richness, thereby expressing geometric deconstruction.
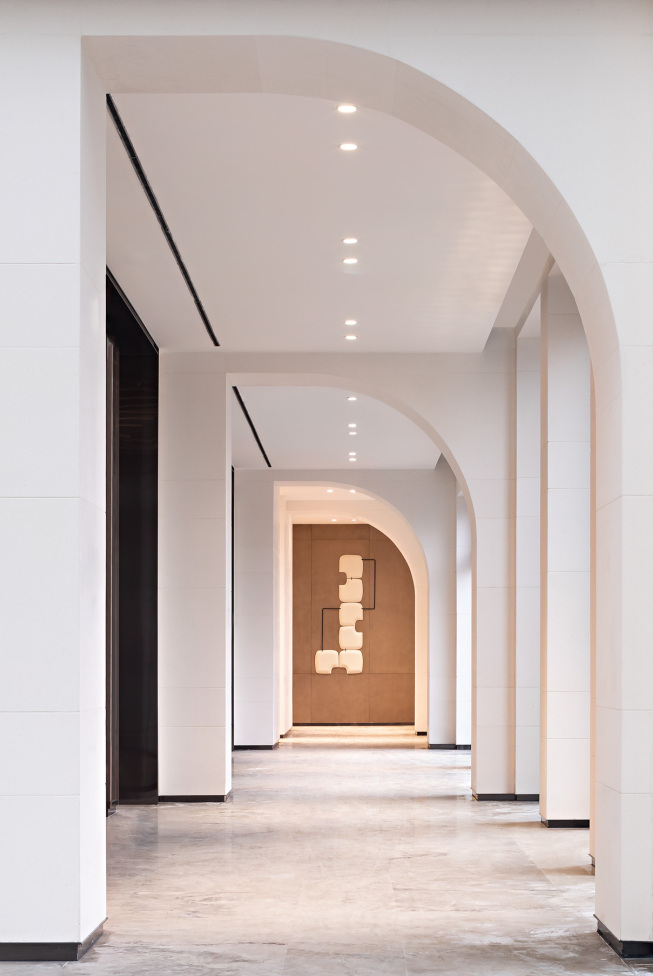
艺术展示区的装置如同一片海浪,黑色的线条在空间中弯曲着,缠绕连结在一起,金属的质感与复杂的结构碰撞出意外的美感,展现出自然和海洋的伟大生命力,给人留出无限的想象空间。
The installation in the art exhibition area is like a sea wave. The black lines are bent in the space and are connected together. The metal texture and the complex structure collide with an unexpected beauty. Imagination space.
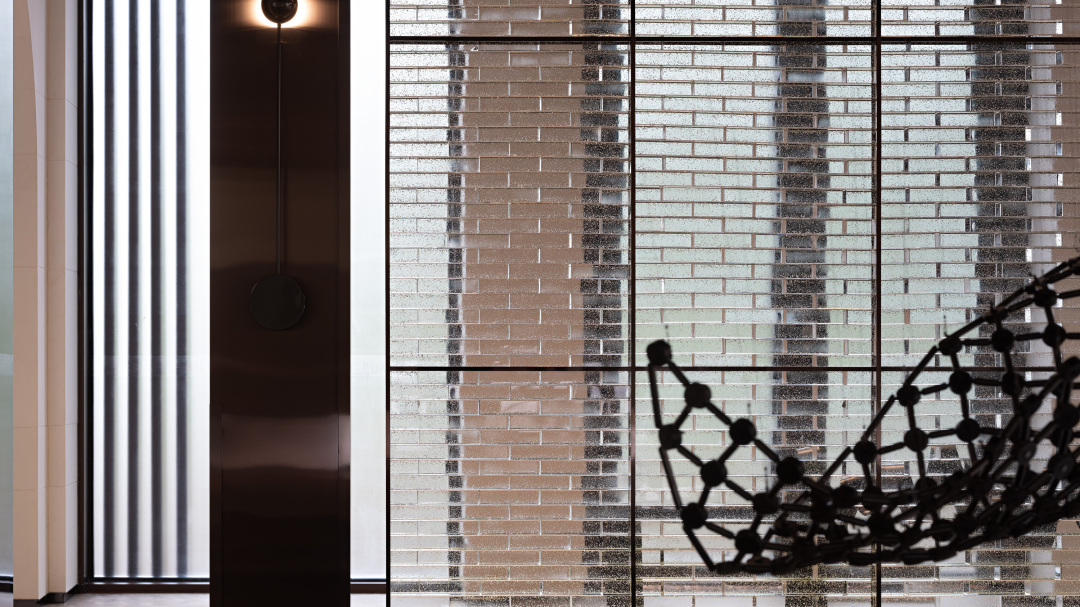
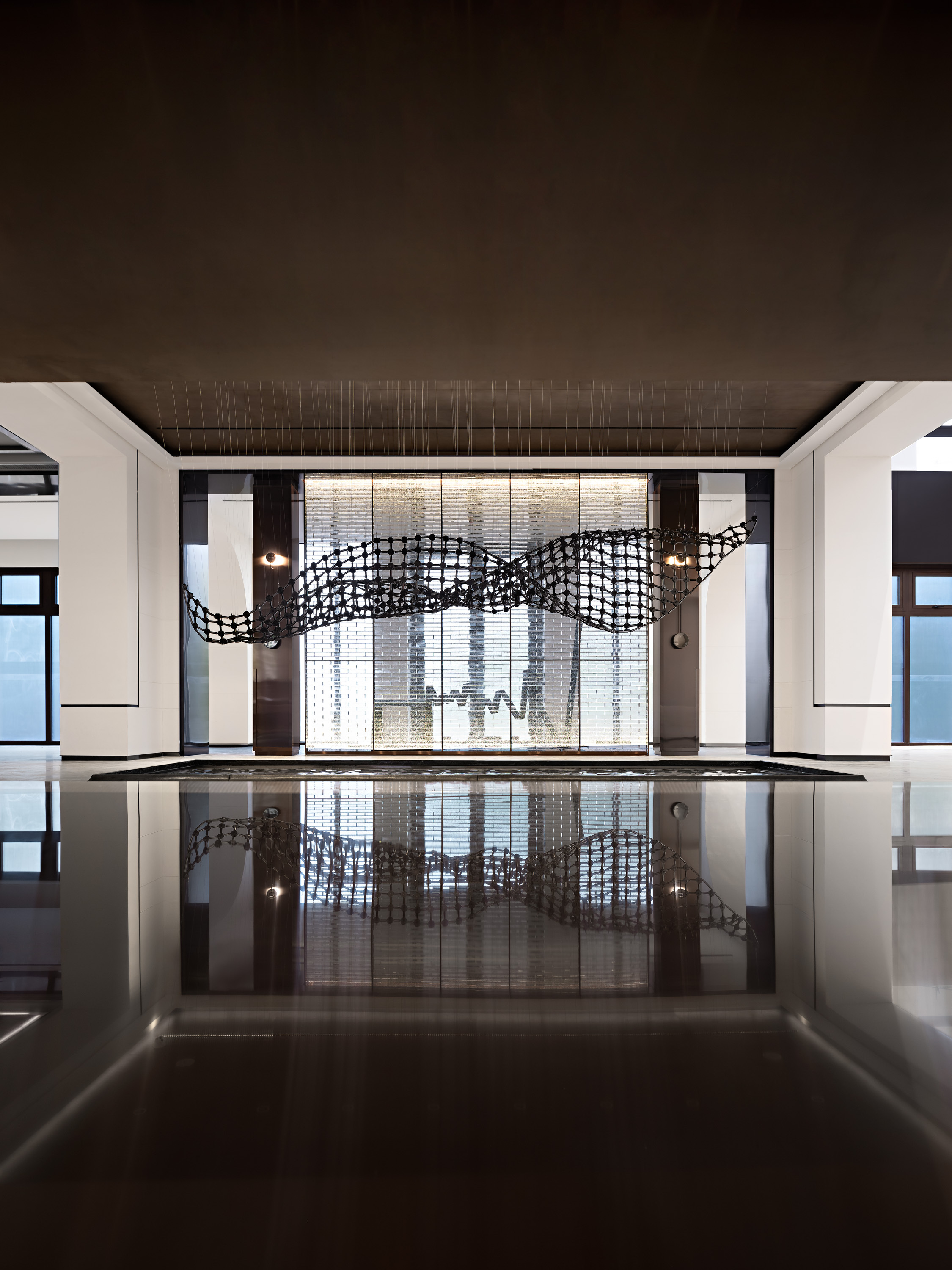
水吧区背景墙的设计灵感来源于运动设计工作室Kaplin先生发布的一系列字母动画,将字母想象成不断循环的装置或机器的一部分。模拟工业设计与线性艺术之间的咖啡制作感受,进一步増加客户的感官式体验,突出水吧区的功能元素。
The design of the background wall of the water bar area is inspired by a series of letter animations released by the motion design studio Mr. Kaplin. Imagine the letters as part of a continuously circulating device or machine. Simulate the coffee making experience between industrial design and linear art, further increase the client's sensory experience, and highlight the functional elements of the water bar area.
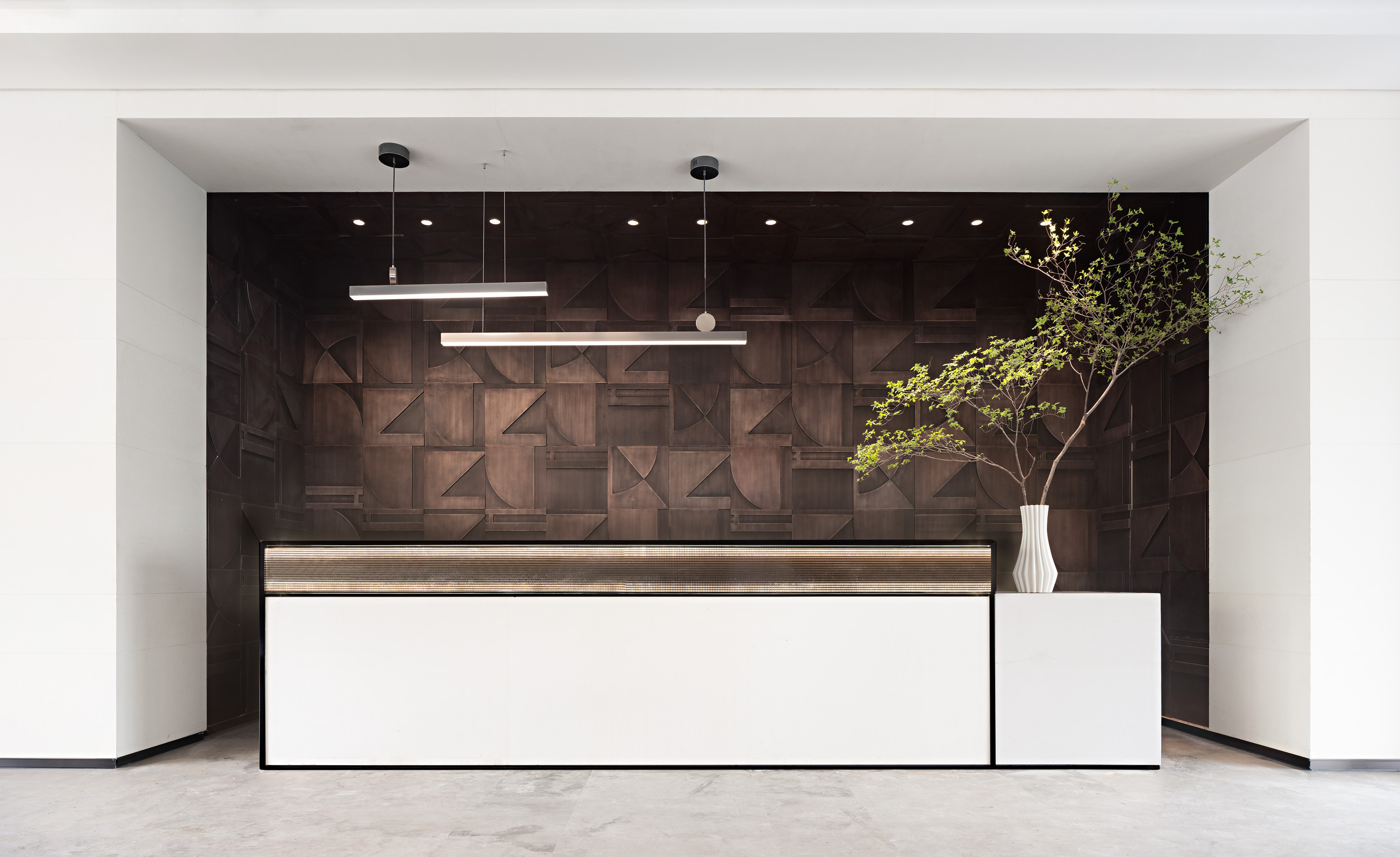
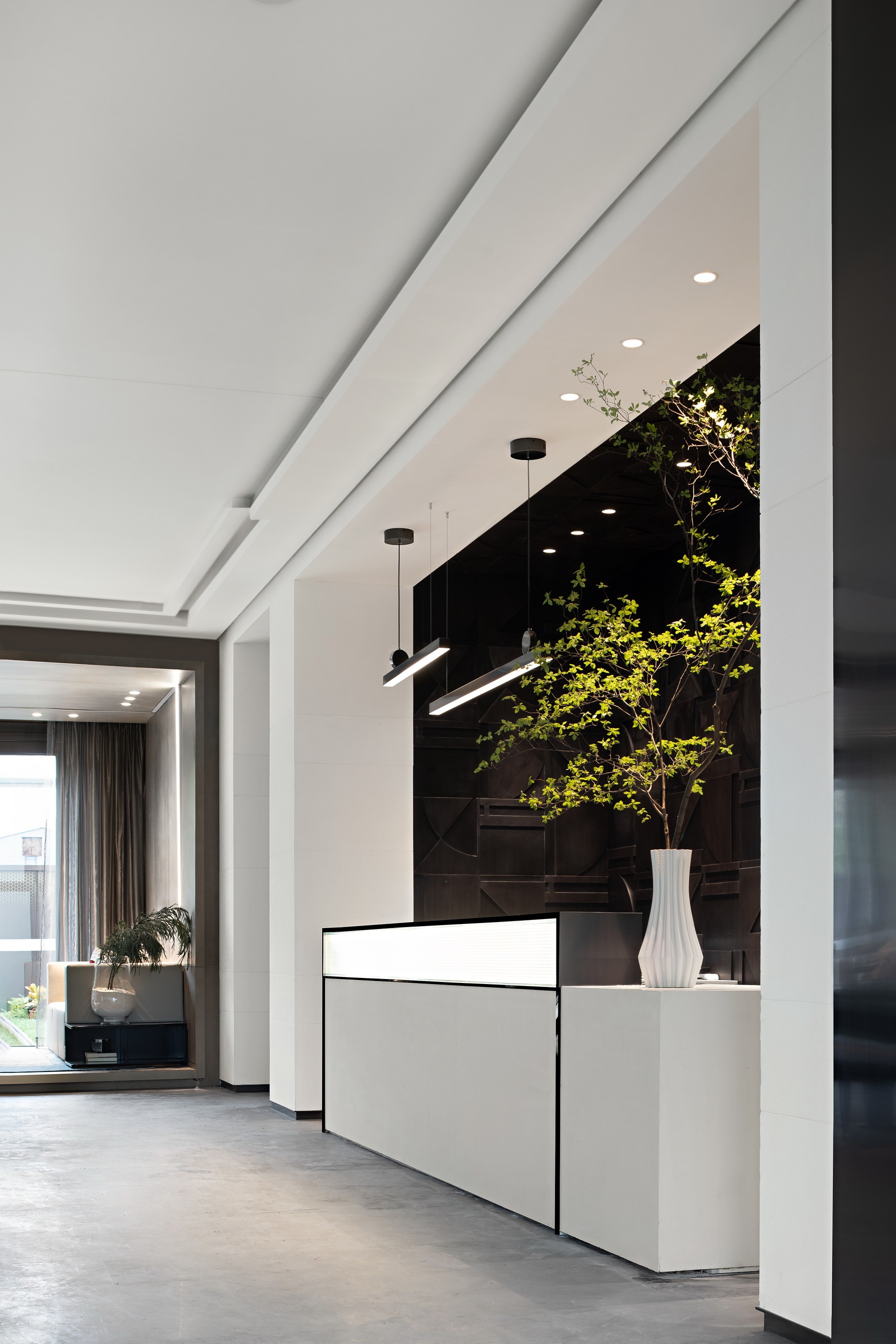
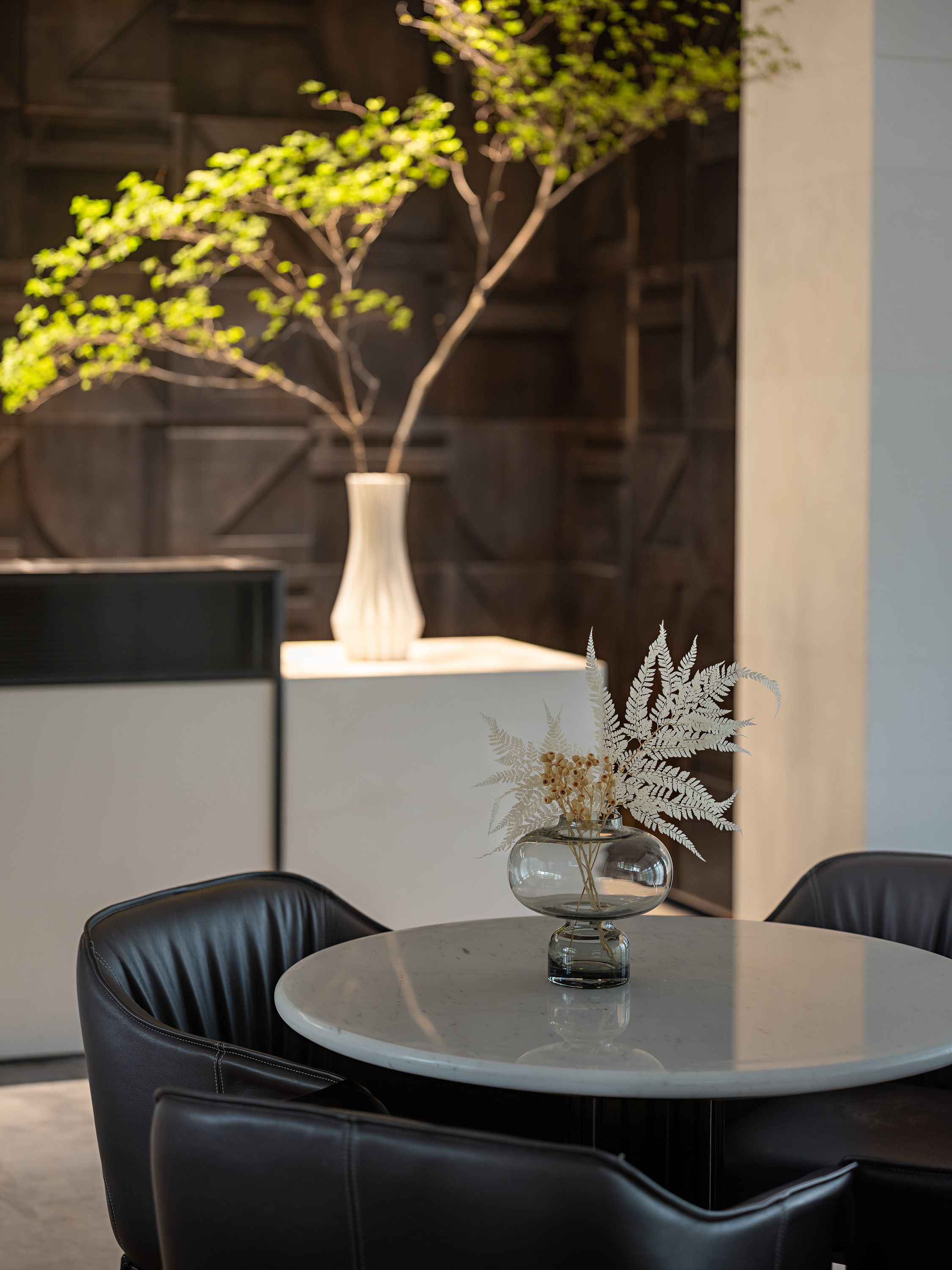
解构主义设计精心处理的相互分离的局部与局部之间,往往存在着本质上的内在联系和严密的整体关系,并非是无序的杂乱拼合。洽谈区的软装搭配就与周围构成了一种奇妙的和谐。
The deconstructive design carefully handles the mutually separated parts, and there is often an inherent internal connection and a strict overall relationship. The soft match of the negotiation area and the surroundings form a wonderful harmony.
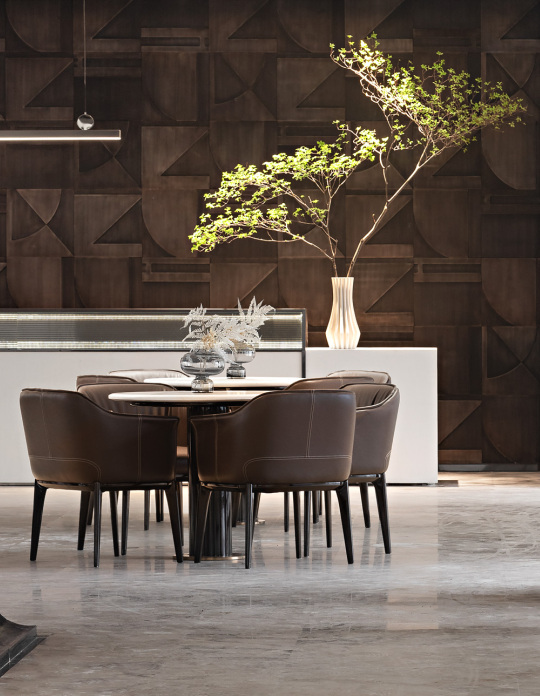

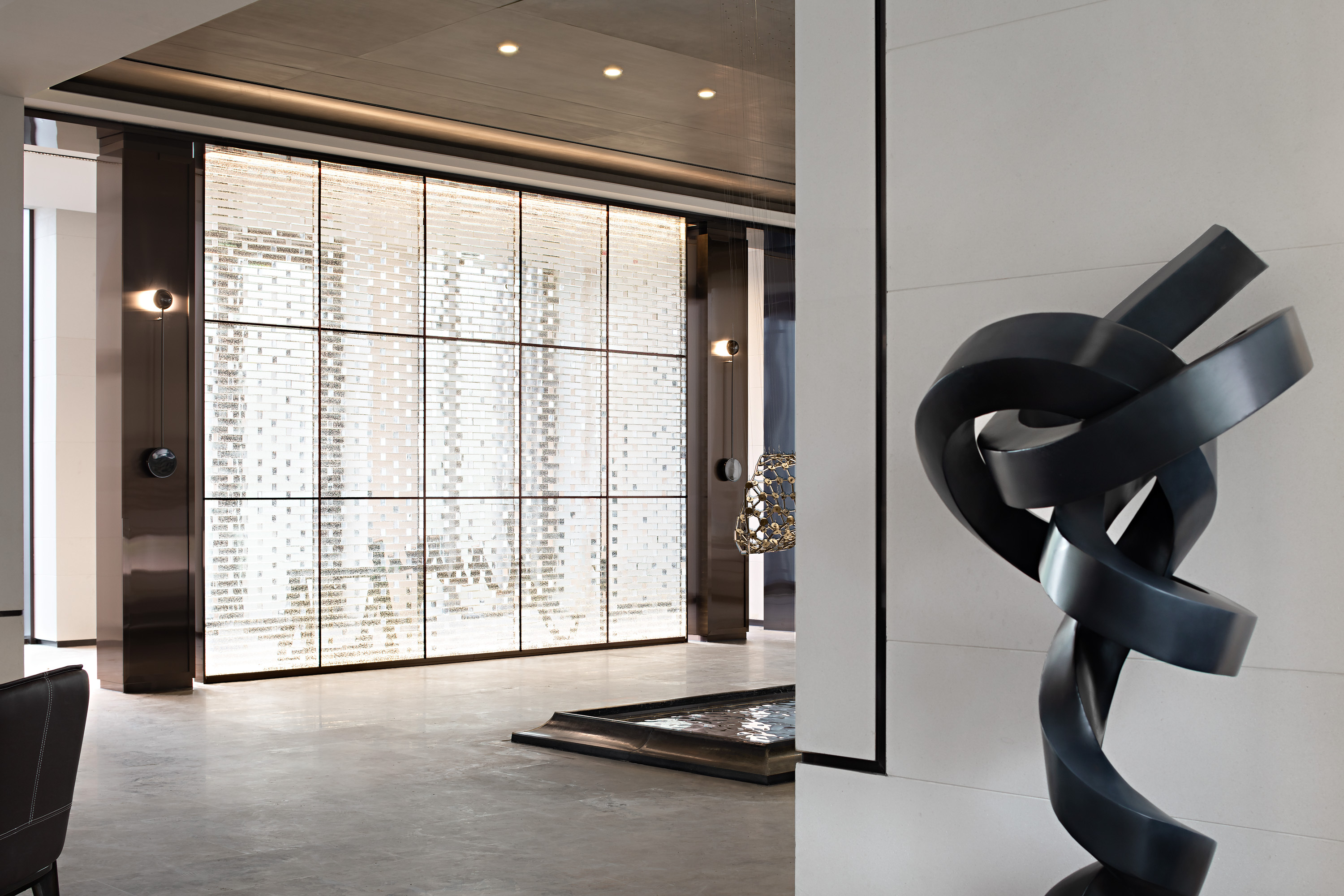

无需纷繁复杂的设计,简单的几何线条和结构就可以传递高级的隐喻。我们选择安东尼•戈姆利(ANTONY GORMLEY )的人形雕塑,由线性的黑色金属构成人形,并以此为出发点探索躯体与销售空间之间的关系。
Indeed, without complicated designs, simple geometric lines and structures can convey advanced metaphors. We chose the humanoid sculpture of ANTONY GORMLEY, which is composed of linear black metal, and used this as a starting point to explore the relationship between the body and the sales space.
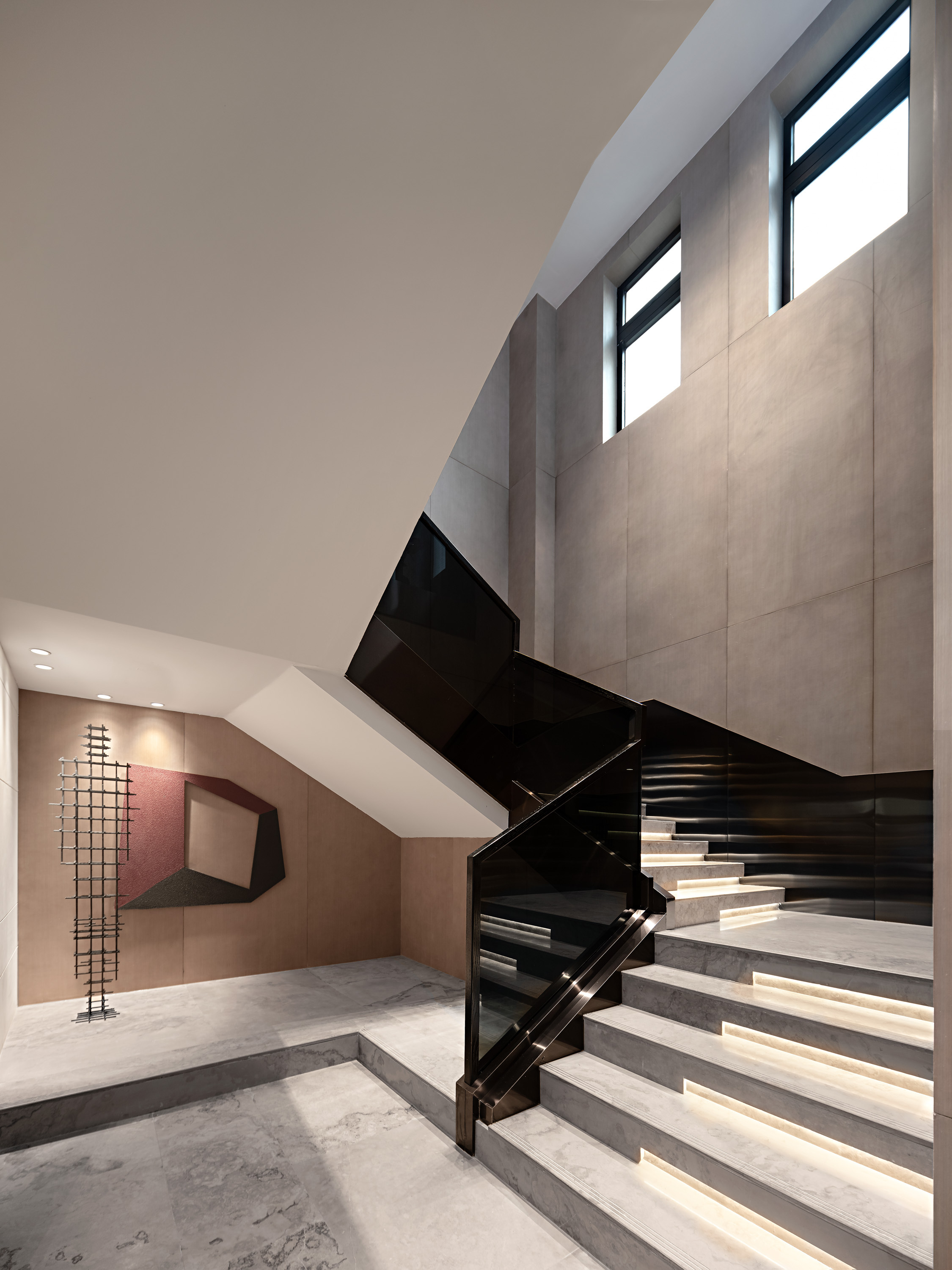
项目名称:阳光城·沈阳翡丽府
项目地点:中国·沈阳
项目面积:600㎡
空间设计:纳沃设计
陈设设计:纳沃设计
摄影团队:B+M Studio 彦铭

NNS纳沃设计成立于2013年,由王超先生发起,专注空间艺术设计领域。始于北京, 脉络延伸至上海,深圳等地。长期为国内外大型地产商、酒店、商业空间等提供全方位室内设计解决方案。纳沃始终坚持设计无限,创意无界的设计理念,致力于打造国际一流设计品牌。
CONTACT US
联 系 我 们
人事招聘:hr@nnsdesign.cn
市场商务:marketing@nnsdesign.cn
品牌合作:brand@nnsdesign.cn
SCM合作:scm@nnsdesign.cn
联系电话:
010-57512155(北京)
0755-26652514(深圳)
公司地址:
北京市朝阳区DREAM2049国际产业园E28
深圳市南山区沙河街道智慧广场B栋201D

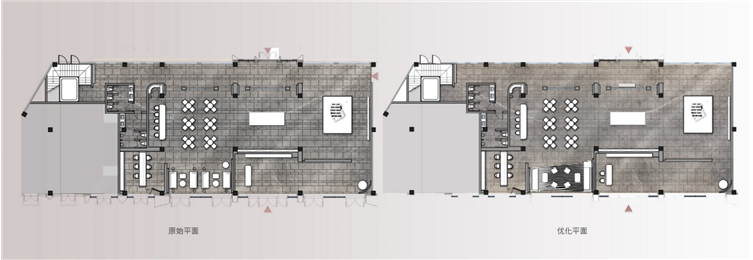
工程资料(含设计、工程、材料)
材料及其应用场景
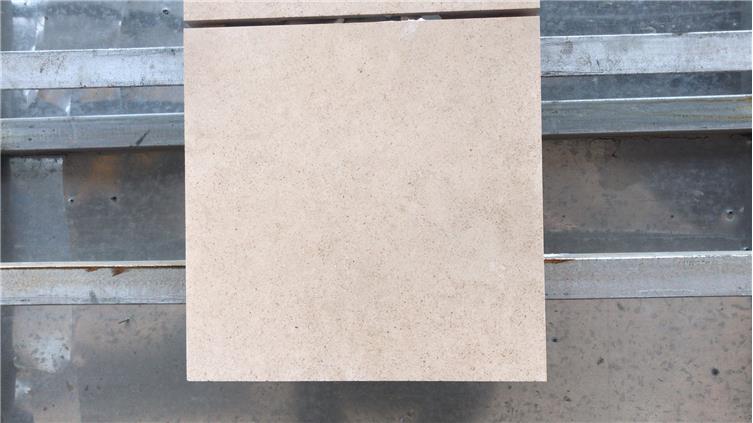 葡萄牙米黄石材
葡萄牙米黄石材
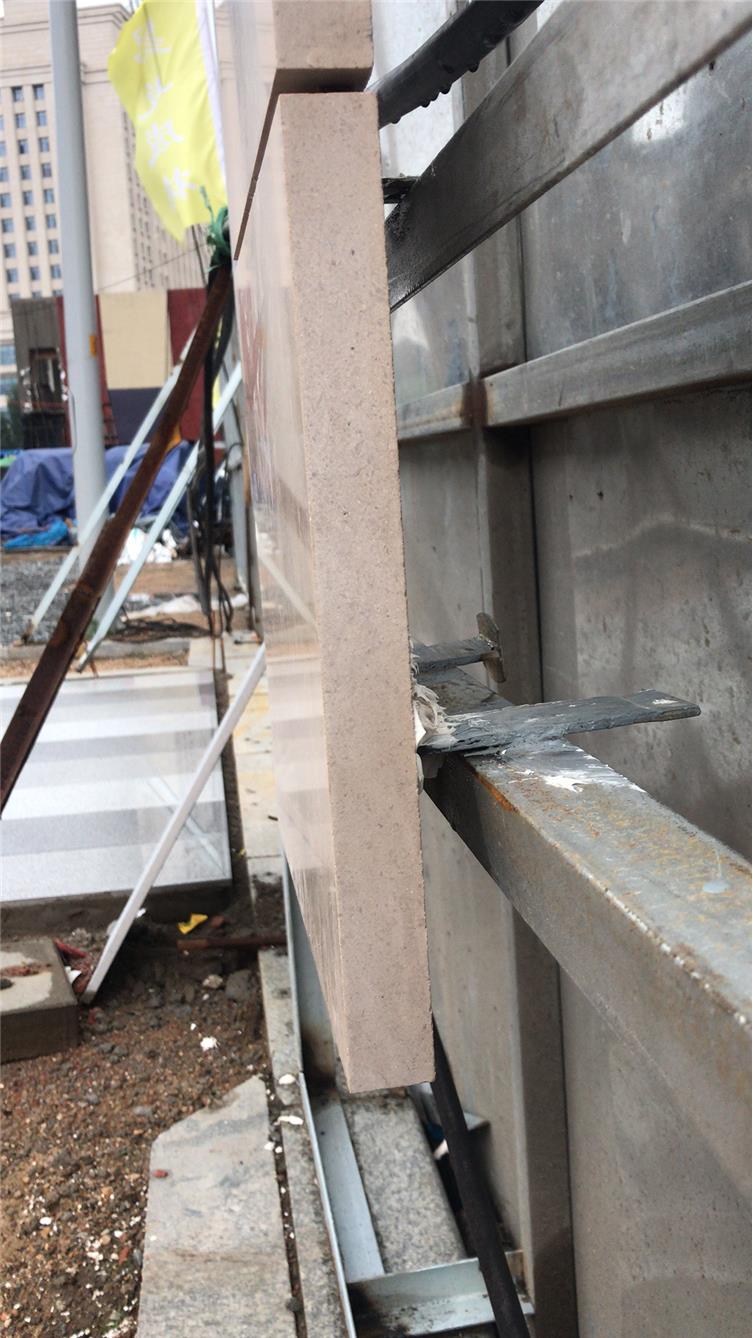 葡萄牙米黄石材
葡萄牙米黄石材
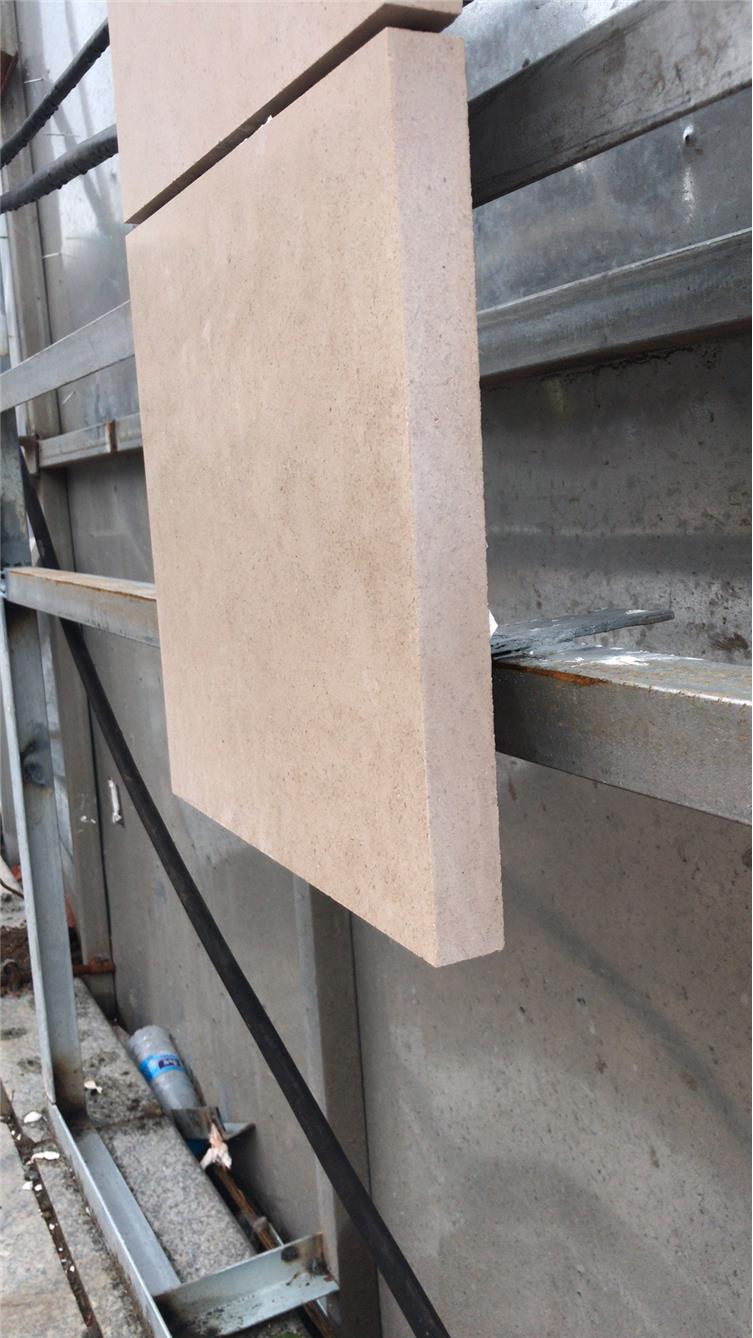 葡萄牙米黄石材
葡萄牙米黄石材
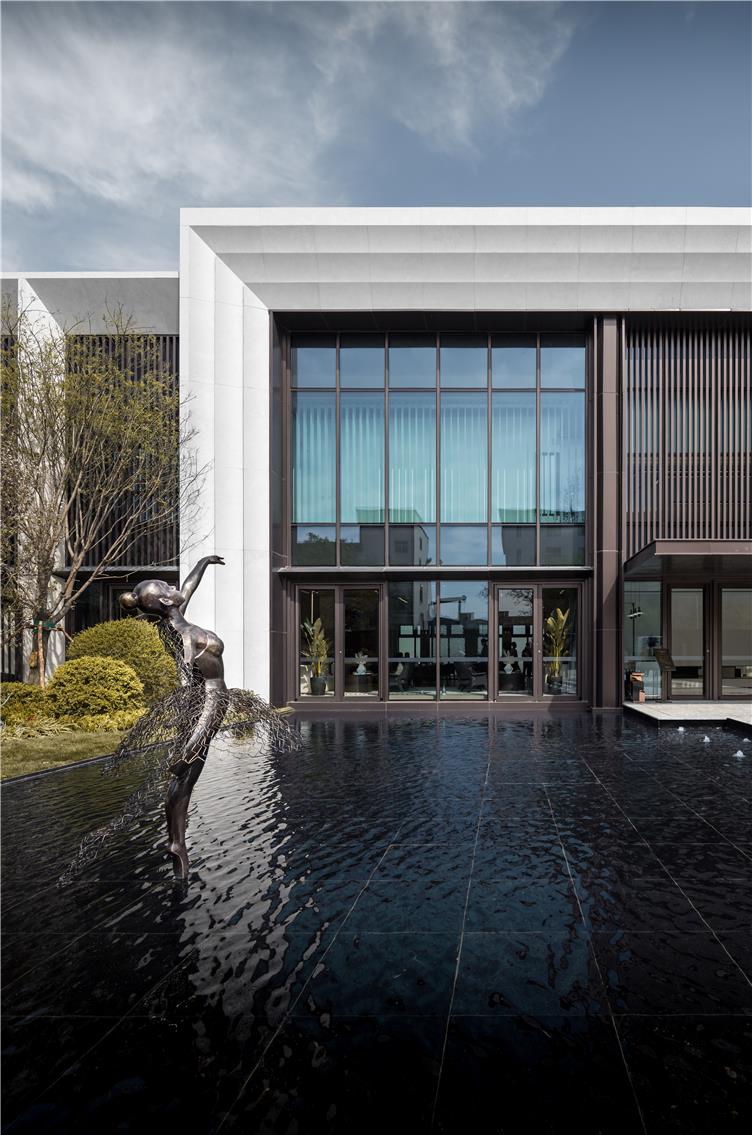 葡萄牙米黄石材
葡萄牙米黄石材
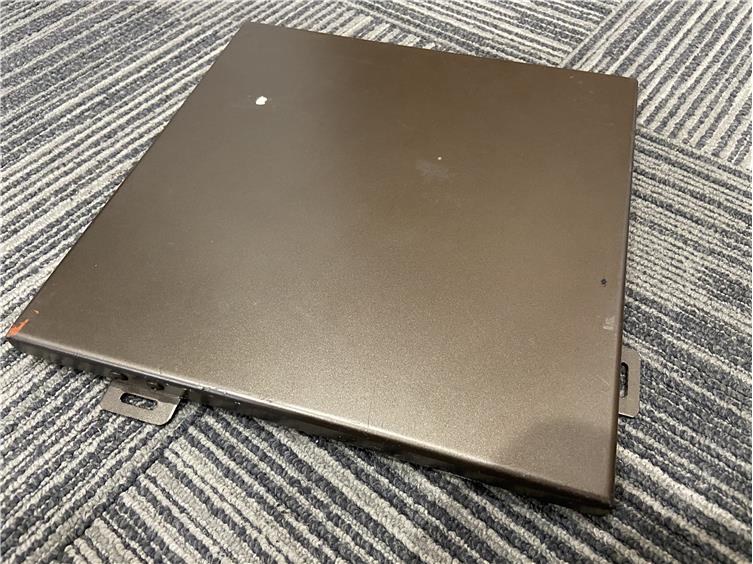 咖色氟碳喷涂铝单板
咖色氟碳喷涂铝单板
 咖色氟碳喷涂铝单板
咖色氟碳喷涂铝单板
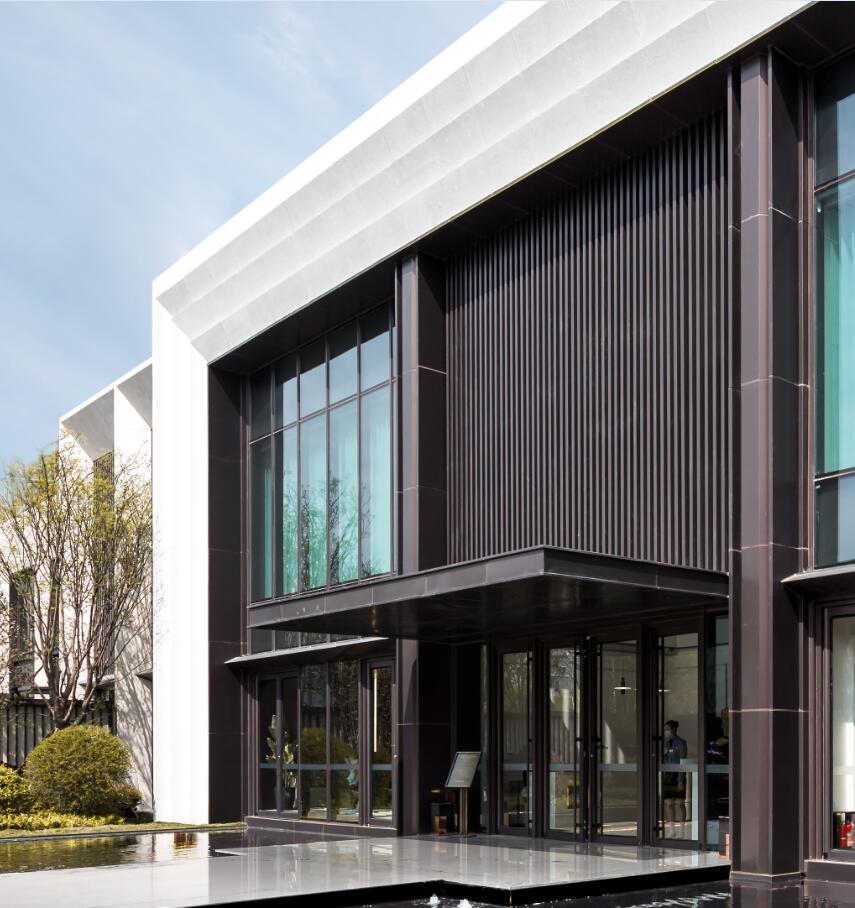 咖色氟碳喷涂铝单板
咖色氟碳喷涂铝单板
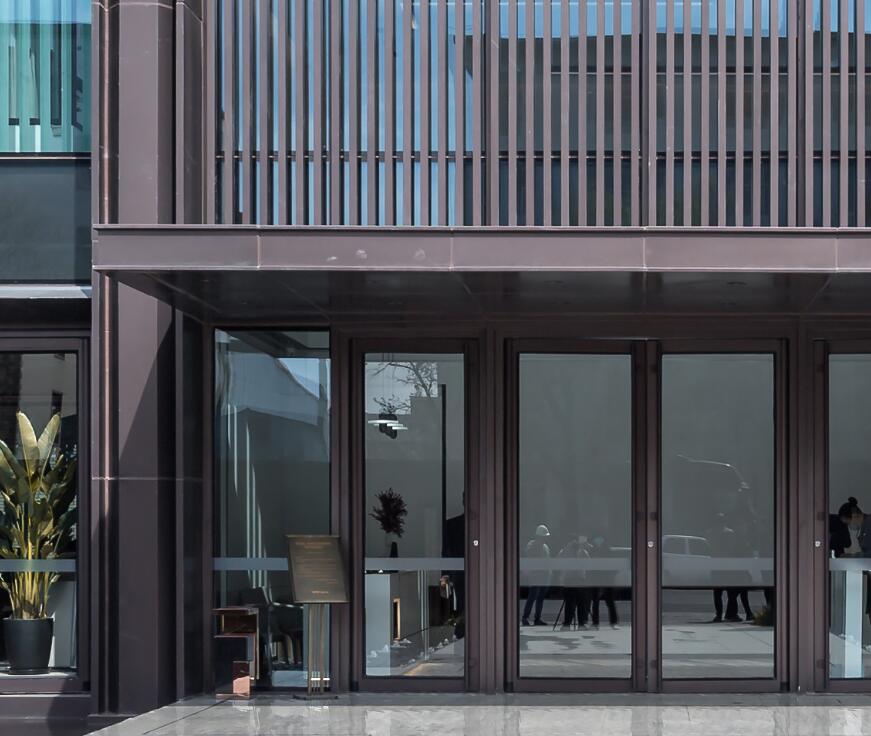 咖色氟碳喷涂铝单板
咖色氟碳喷涂铝单板
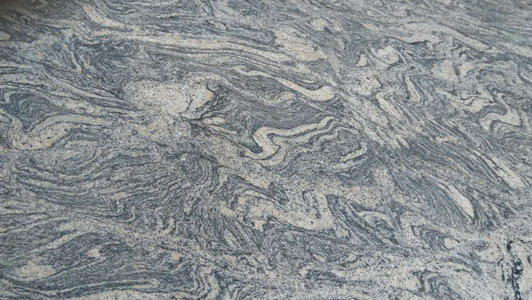 浪淘沙
浪淘沙
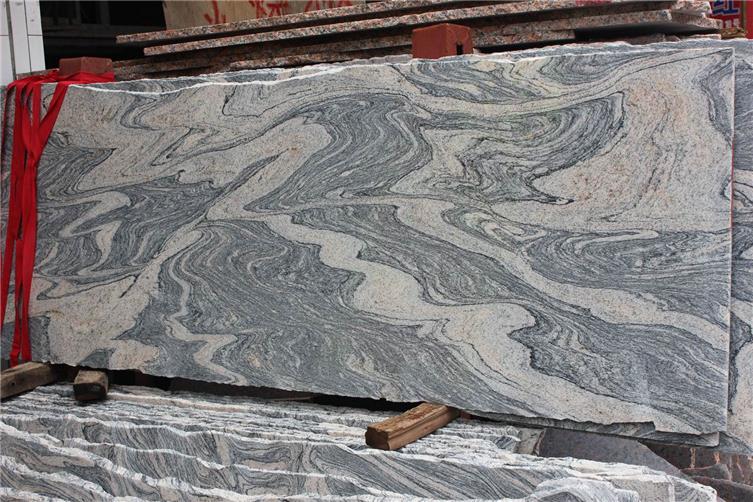 浪淘沙
浪淘沙
 浪淘沙
浪淘沙
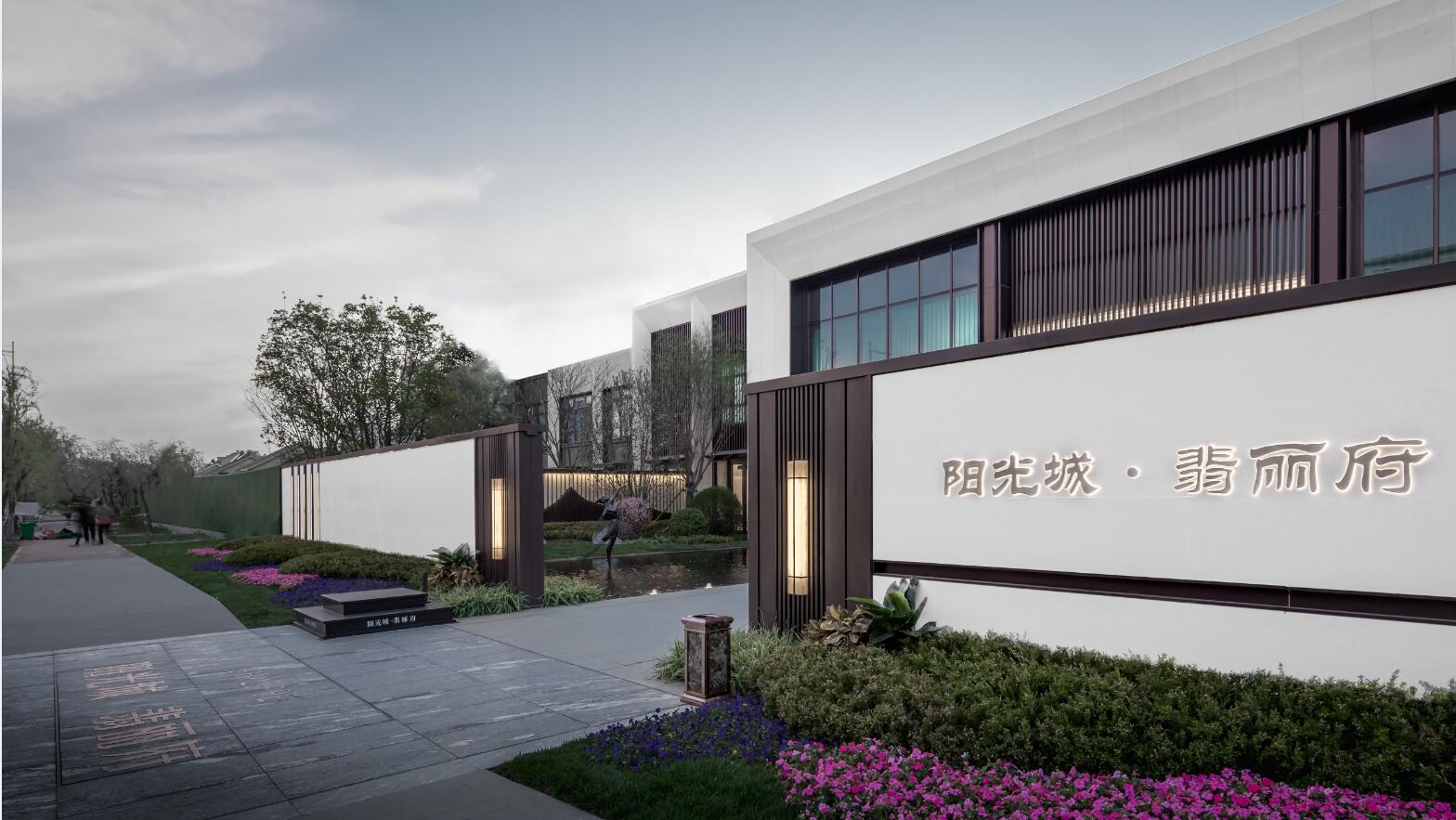 浪淘沙
浪淘沙
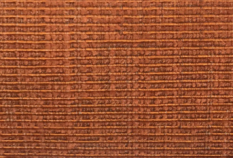 壁布硬包
壁布硬包
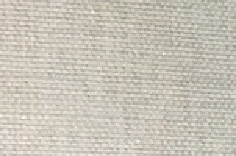 壁布硬包
壁布硬包
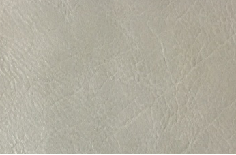 壁布硬包
壁布硬包
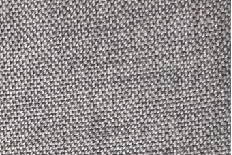 壁布硬包
壁布硬包
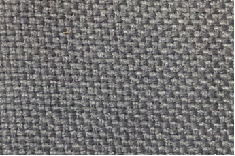 壁布硬包
壁布硬包
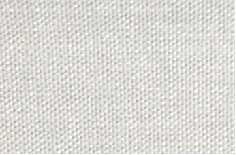 壁布硬包
壁布硬包
 金盘网APP
金盘网APP  金盘网公众号
金盘网公众号  金盘网小程序
金盘网小程序 








