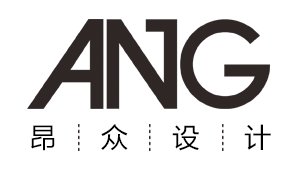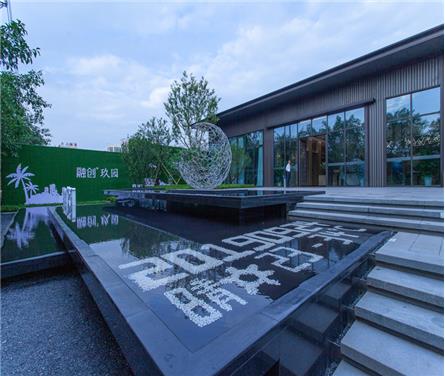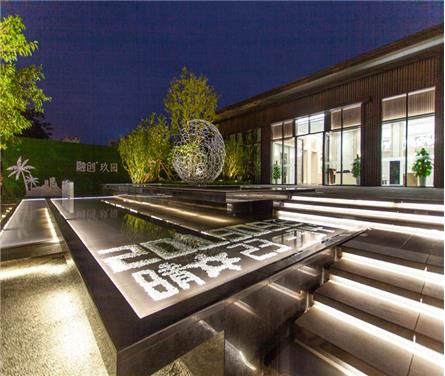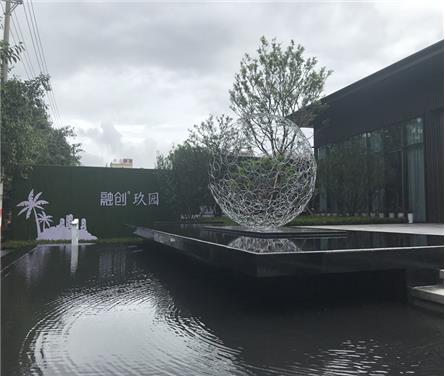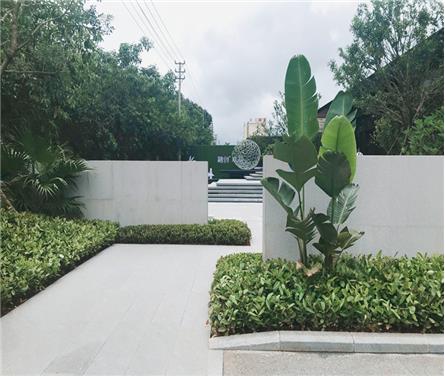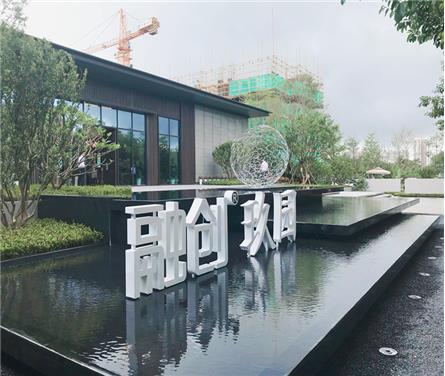- 项目名称:海南融创·玖园
- 项目地点:海南省 海口市 琼山区澄迈县金江镇
- 开发商:融创中国
- 设计参考价:¥45/㎡
- 销售参考价:¥10500/㎡
- 项目类型:住宅
- 形态:示范区
- 市场定位:高端系
- 设计年份:2019年
- 建成时间:2019年
- 风格:现代
- 发布日期:2020-07-01
- 最近更新:2020-07-01 15:15
◆ 缘起origin:
“澄”意为水清,澄莹,水蕴含了海纳百川的贵族气质和清水怡人的养生环境。
澄迈城市与水息息相关,结合城市海岛的地理特征,景观概念提出用海岛的蓝天、海水、四季繁花的元素来打造自然休闲的养心社区环境。
"Cheng" meaning clarification, crystal clear. Water means the noble temperament and pleasant health environment.
Chengmai is closely related to water. Combined with the geographical characteristics of the urban island, the blue sky, sea water and four seasons of the island are put forward to create a natural and recreational community environment.
◆ 理念concept:
项目秉承现代设计理念,营造养心、简约的度假式居住空间,做符合时下生活需求的产品。现代设计的主流思想是把功能放在第一位,用最简约的设计语言,删繁就简,简而后得。在材料的选择组织上,体现纯净、简练且轻松的态度和情怀。
Adhering to the concept of modern design, the project creates a heart-nourishing, simple holiday-style living space and makes products that meet the needs of current life. The mainstream thought of modern design is to put the function in the first place, with the most simple design language. In the choice and organization of materials, reflect the pure, concise and relaxed attitude and feelings.
◆ 思考consider:
示范区场地仅有2700m2,设计难点在于售楼处前场空间进深过小,前场设计既需要保证对项目标识、展示的价值感提升升;又要梳理好访客停车、参观的动线,创造优雅的空间环境和舒适的尺度感。后场空间局促,但却是样板间参观的必经之路。如何在有限的进深中营造空间层次感?同时场地竖向高差较大,内外高差约1.2m,如何在方寸间化解高差?在控制成本的前提下,如何在周边竞品楼盘中脱颖而出,突出自身的气质与独特性?这一直是我们思考的问题。
The demonstration area is only 2700m2, and the difficulty in design is that the front space of sales office is too narrow. The front space design not only needs to ensure that the value of project identification and display is improved; but also necessary to sort out the dynamic line of visitors' parking and visiting, so as to create an elegant space environment and comfortable sense of scale. Backcourt space is limited, but it is the only way to visit the show room. How to create a sense of depth in the limited depth of the backcourt space? At the same time, the site is about 1.2m high. How to solve the problem? And in the case of ensuring the cost, how to stand out in the surrounding competitive property? Highlight their own temperament and uniqueness, which we have been thinking about the problem.
◆ 设计design:
1)亮点 high lights:
将澄水概念引入场地,设计大面积镜水面。大面积的水域不仅能给人简约、纯净的品质之感,同时可以起到扩大空间的效果。
我们将叠水台、台阶与场地高差结合,两者间的咬合关系从流水、落水、汇水、收水的效果出发,经过了多轮探讨与模型推敲,才最终敲定比例及空间收放关系。
The concept of water was introduced into the site to design a large area of mirror water. The water area of large area can give a person not only contracted, pure quality feeling, but also can have the effect that enlarges a space.
We combined the stacked water table, the steps and the site elevation difference. The occlusal relationship between the two was based on the effect of water flowing, falling, gathering and collecting. After several rounds of discussion and model elaboration, the relationship of proportion and spatial retraction and releasing was finally finalized.

2)流线 streamline:
我们将前场边界与建筑西立面拉齐,形成完整的前庭空间,打造统一的入口礼仪空间。
北侧来向市政人群通过序列种植及围挡引导视线, 最终焦点汇聚于入口的叠水及艺术雕塑,再拾级而上进入售楼处。
南侧两片低矮的转折景墙将停车场与入口前庭空间区分开,既保证了前庭的完整性,也保留了停车场视线的通畅。
We align the front boundary with the west facade of the building to form a complete front space and create a unified entrance etiquette space.
The municipal people from the north side, through a series of planting and surrounding to guide the vision, the final focus on the entrance of the water and art sculpture, and then up the stairs into the sales office.
Two low turning walls on the south side separate the parking lot from the entrance forecourt, ensuring the integrity of the forecourt and maintaining the unobstructed view of the parking lot.
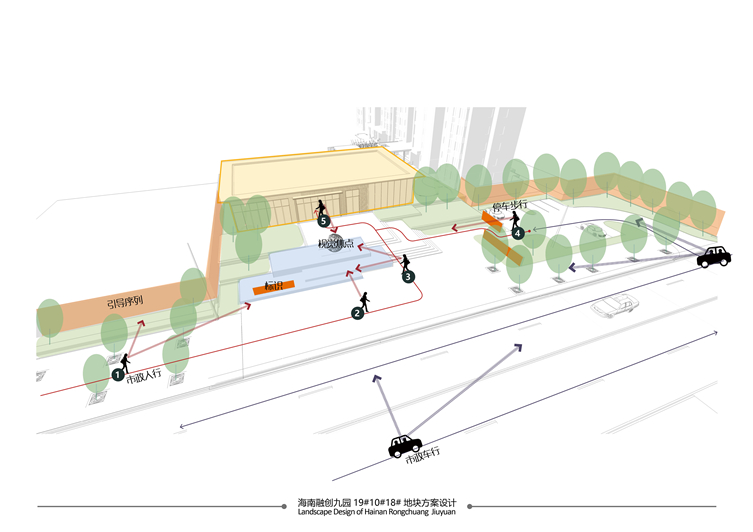
3)成果 result:
通过对场地的整合处理,我们打造出一系列精致的小空间流线;为了丰富行走间空间的内涵,设计加入了装置艺术品。从而在有限的空间内,形成了一处具有现代感、小而精致的度假式景观。
Through the treatment of landscape, we create a delicate little space streamline. In order to enrich the feelings and emotions of the space, installation art was added to create a modern, small but exquisite vacation-style landscape space in the limited space.
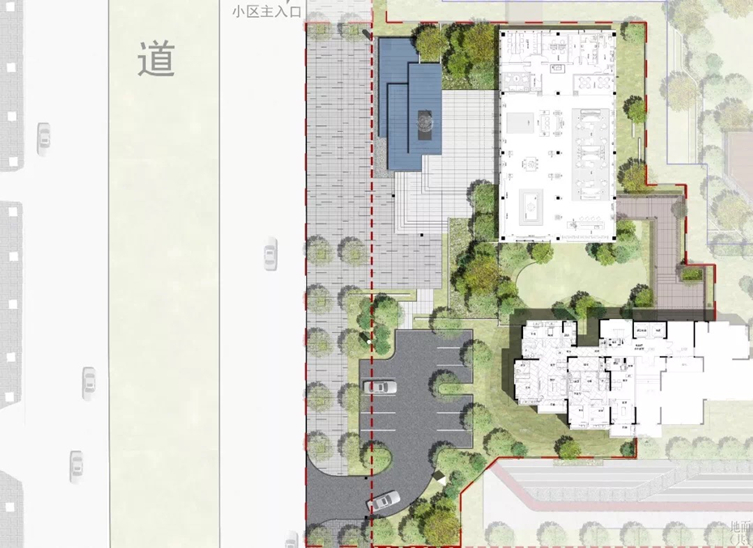
Ø 前场 --- 流水微光中感受
Frontcourt - Feel in the shimmer of water
4)简约立面Facade:
本案建筑风格为现代亚洲风格,立面现代简洁,在局部加入了细部装饰元素;颜色以灰色咖色为主;材料以玻璃、金属为主,给人一种现代感。
在未来的规划中,售楼处将会恢复为商业店铺继续使用。设计中,我们也将此功能的改变考虑在内。
The architectural style of this case is Modern Asian style, the facade is modern and simple, in part added details of decorative elements; The color is mainly grey coffee color; Material with glass, metal is given priority to, bring a kind of contemporary feeling to people.
In the future planning of the demonstration area, the sales office will be transformed into a commercial store for continued use. We also take this into account in our design.
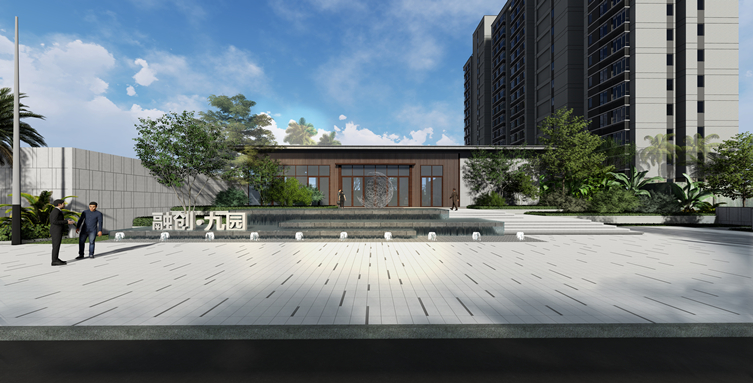
5)流水叠台 Multi-level water:
大面积的水域可以起到扩大空间的效果。设计师将自然界“水”的灵感引入景观空间,以海岛特有的“海天一色”的水景概念作为核心景观,通过三层镜面水台错落地悬挑,水幕交错地跌落,形成有形有声的水景观。流云在水膜上形成倒影,层层叠落的水流在阳光的洗礼下微光闪烁,大气却不厚重,简洁低调。多级台阶与水台及种植池横向穿插,形成多层次立体化的广场空间。
Large areas of water have the effect of enlarging the space. The designer introduces the inspiration of "water" in nature into the landscape space, and takes the unique waterscape concept of "sea and sky with one color" as the core landscape. Through the three-layer mirror water table, the water screen is cantilevered, and the water curtain is staggered, forming a visible and sound water landscape. Floating clouds form reflections on the water, the water layer upon layer stacked in the sunlight under the baptism shimmer, the atmosphere is not thick, but simple and low-key. The multilevel steps are interspersed with the water table and the planting pond to form a multi-level and three-dimensional square space.
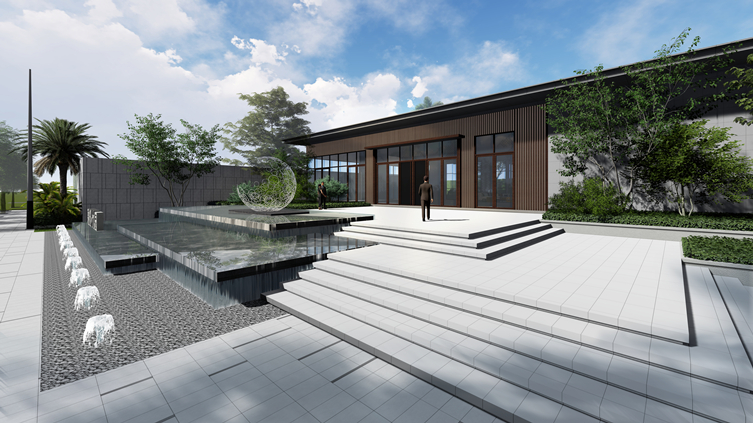
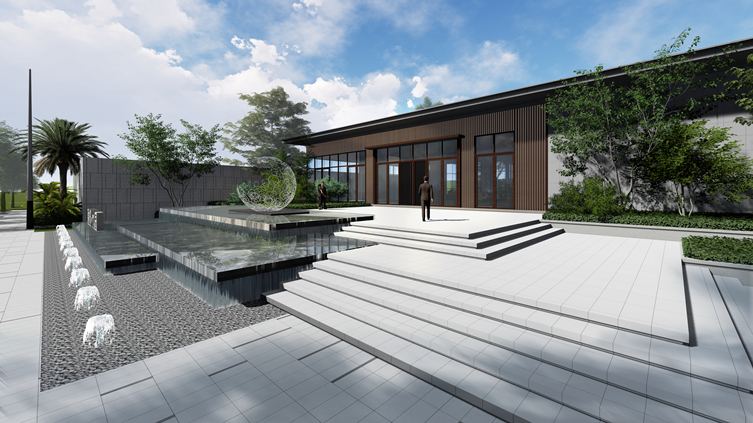
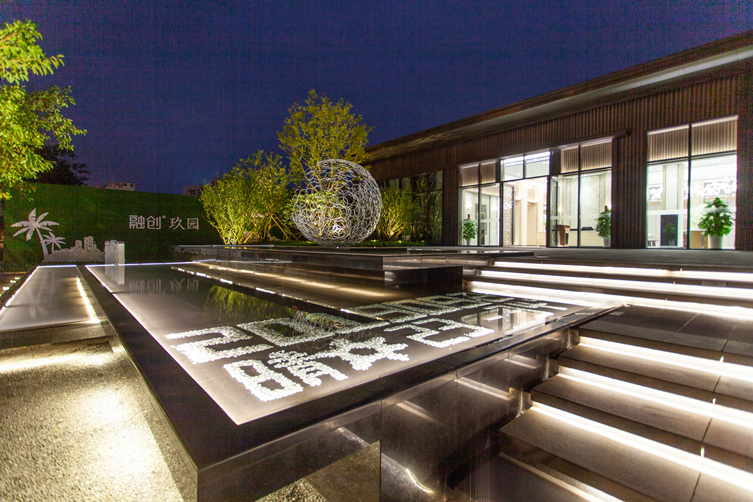
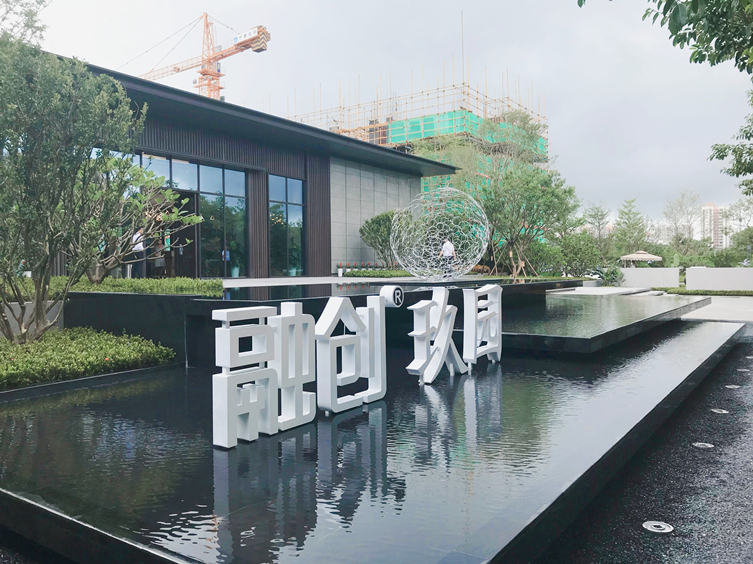
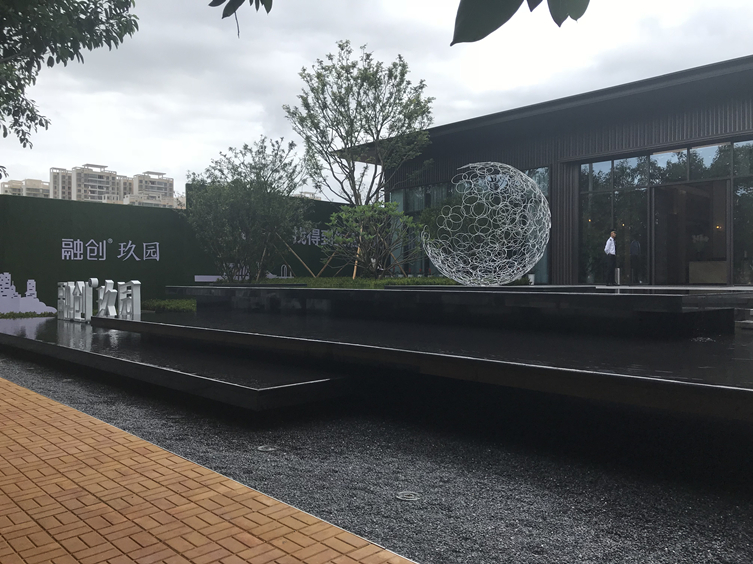
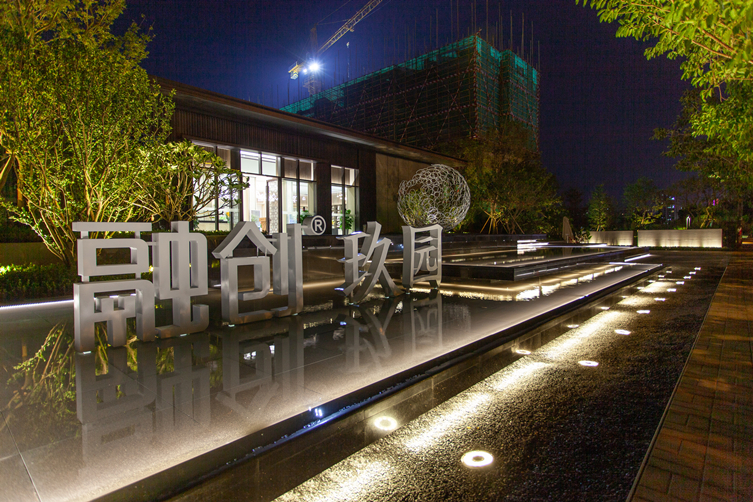
6)日月微光 The glimmer of sculpture:
顶层水面上是一球形雕塑,由圆环衔接而成,如日月般轻盈地漂浮于水面上。雕塑造型特意没有做成完整的圆球,而是选择空出一处留白。于场地不同位置,可观赏到似自然界不同时令月圆与月缺的效果,寓意“海上升明月,天涯共此时”。
On the top of the water is a spherical sculpture, connected by a number of rings, floating like the sun and the moon. The sculpture deliberately did not make a complete ball, but chose to leave a blank. At different locations in the site, visitors can enjoy the effect of nature's moon circle and moon lack, meaning "the sea rises the moon, the horizon at this time".
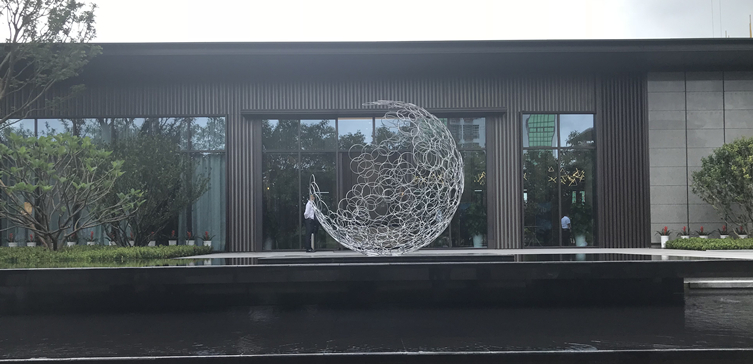
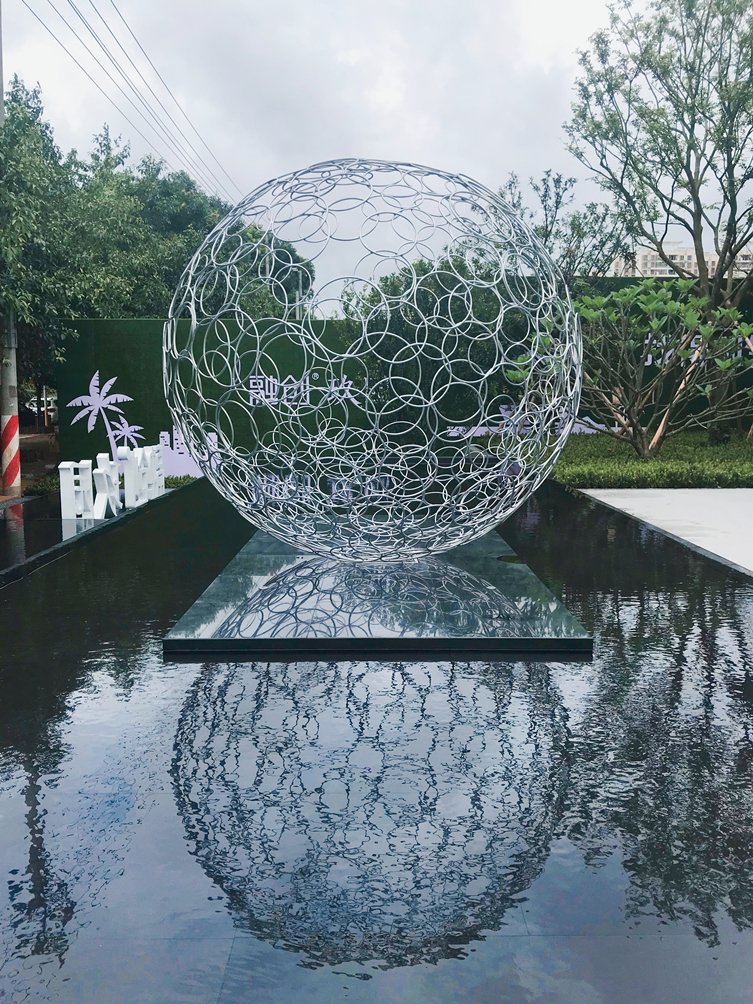
7)转折Entrance from parking:
两片灰色景墙隔开停车场与示范区,一抹翠绿沿墙挺立,昭示着入口的位置。沿小径前行,空间转折,豁然开朗,远处日月交辉相映,凌于水上。
Two gray walls separate the parking from the demonstration area, and a touch of emerald green stands along the wall to indicate the location of the entrance. Walking along the path, turning the space, suddenly enlightened. The distance seems to have the sun and moon silver light, above the water.
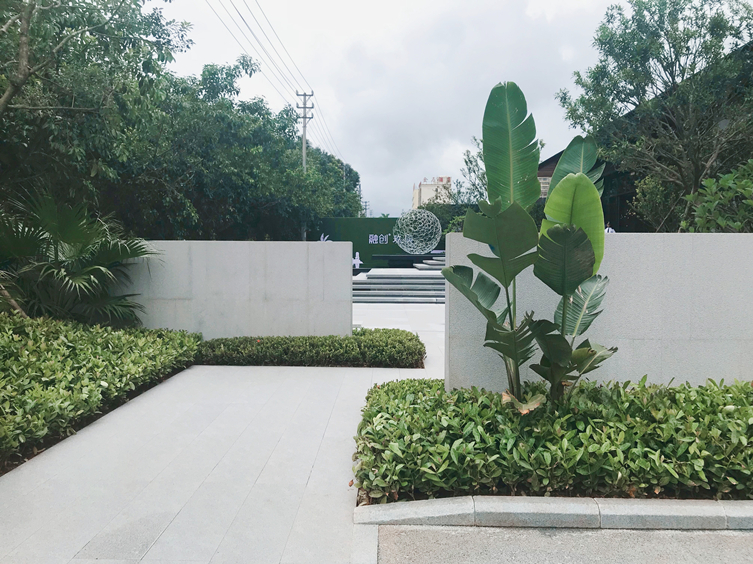
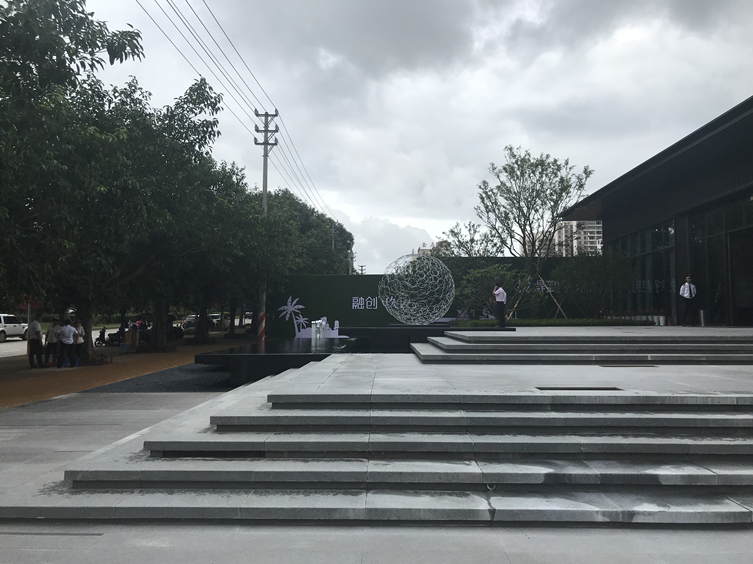
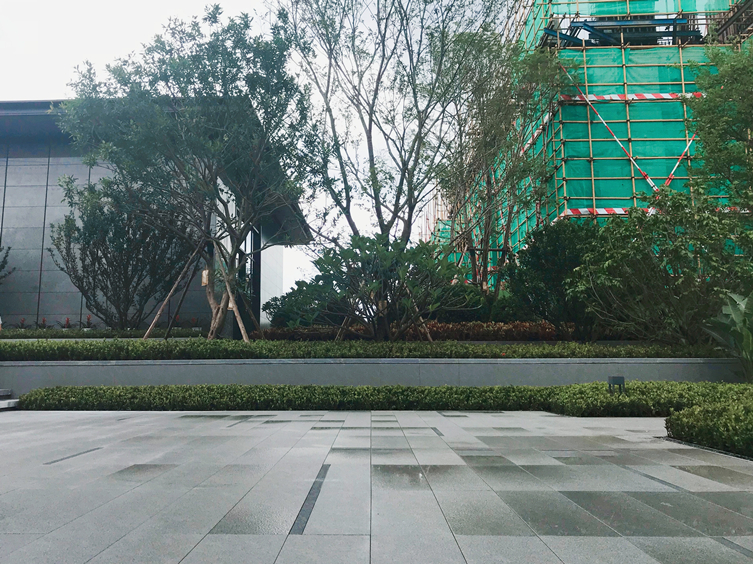
Ø 后场--- 缝隙间交流
Backcourt- Communicate between seams
7) 穿墙透绿 Green penetration:
进入售楼处,休憩间于洽谈室向内庭望去,落地的立窗渗透着斑驳的树影,自然的苔藓与置石景观穿插其间,宛如一个没有边界的空间,绿色与自然无限延伸。
Enter the sales office and have a rest in the negotiation room looking into the inner court. The floor-to-ceiling Windows are permeated with the mottled shadows of trees, and the natural moss and stone interspersed between them, just like a space without boundaries, with infinite extension of green and nature.
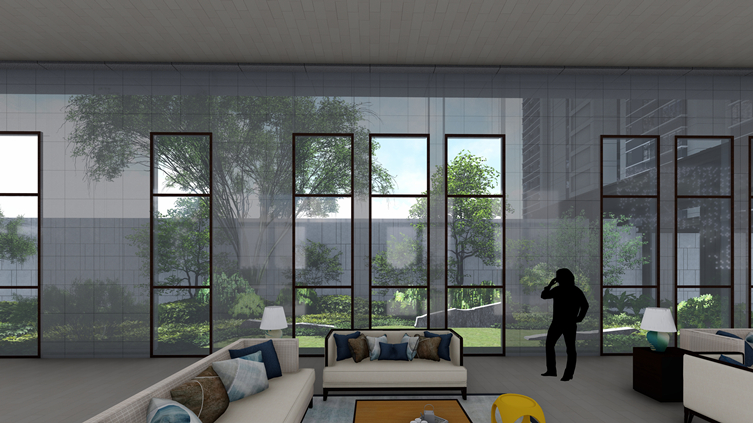
8) 咫尺天地 Between the near:
内庭院作为项目柔软的一面,使用了更多的自然种植意境。
长廊引导着归家的路径,更隔绝了外界的喧嚣。林木之间,竹境通幽;虚实之间,清幽静谧。一抹竹叶青,一抹铺地灰,经于此,渐入的物象与心境,感知归家之旅。
The inner courtyard serves as the soft side of the project, using more natural planting.
Into the corridor, the outside noise is isolated. Between the trees, there is a quiet place. A touch of green leaves, a piece of grey floor, through here, gradually into the perception of the image and mood of the journey home.

硬质景墙延续简洁、精致、干练的建筑语汇展开,设计中加入不锈钢金属线条,用以强化墙体立挺的竖向线条及交接细节。空灵的仿铜金属长廊搭配简约的仿石景墙,墙角一隅竹影摇曳,在光与影中演奏一曲艺术的交响曲。
极简的地面线性铺装,折曲延伸的连廊,层次分明的绿植,以酣然流畅的线条给人清新怡人之感。
The hard wall continues its concise, delicate and capable architectural vocabulary. Stainless steel lines are added in the design to enhance the vertical lines and interface details of the wall. The ethereal imitation copper metal corridor is combined with the simple imitation stone wall, and the corner bamboo shadow is swaying, playing an artistic symphony in the light and shadow.
Extremely simple ground linear shop is installed, the connect corridor that fold curve outspread and the green plant with distinct arrangement, give a person with fluent line feeling pure and fresh and pleasant person feeling.
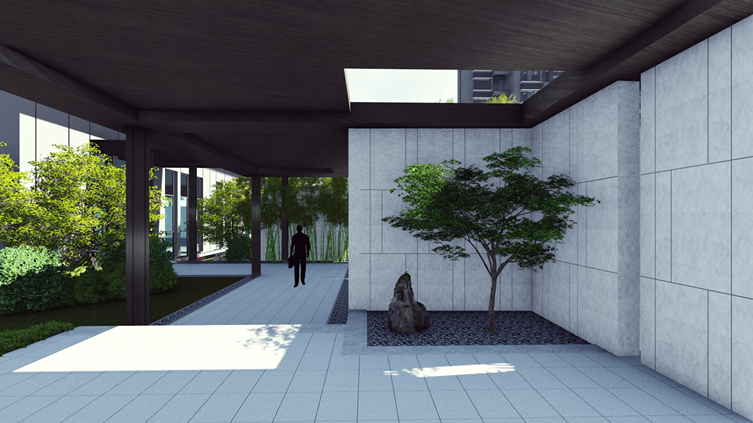
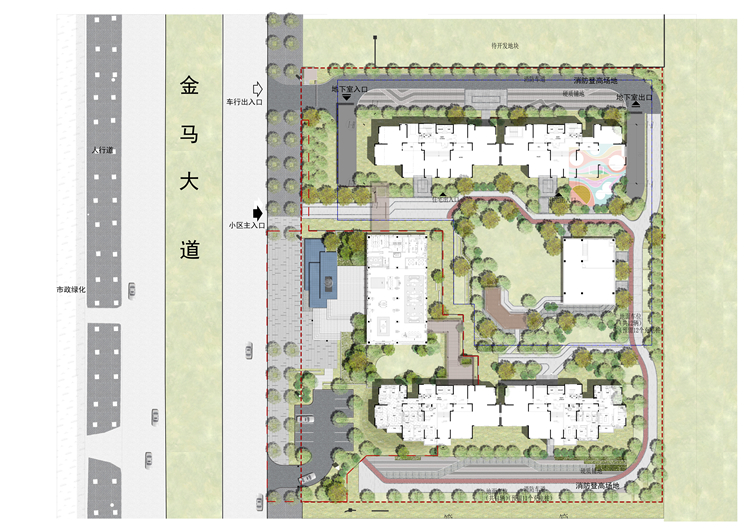
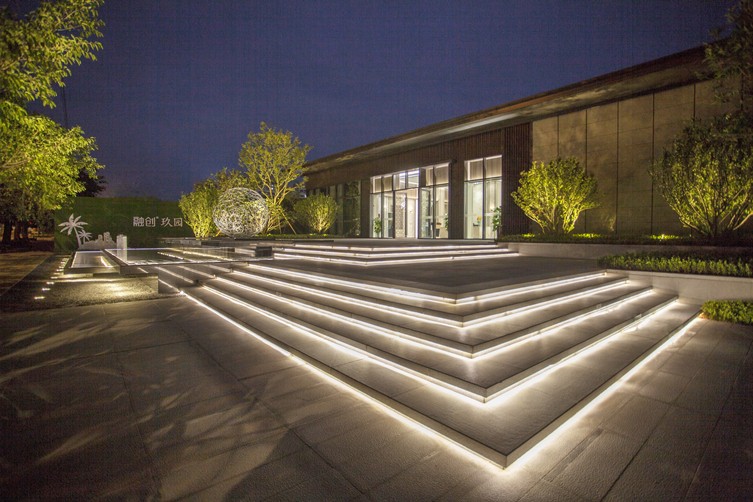
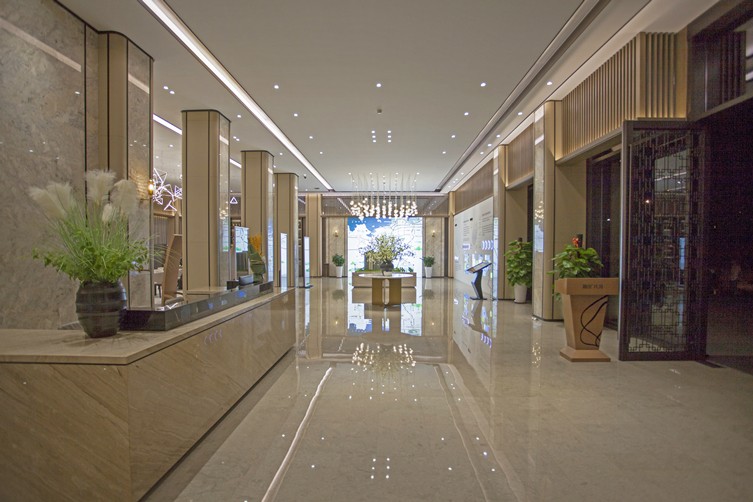
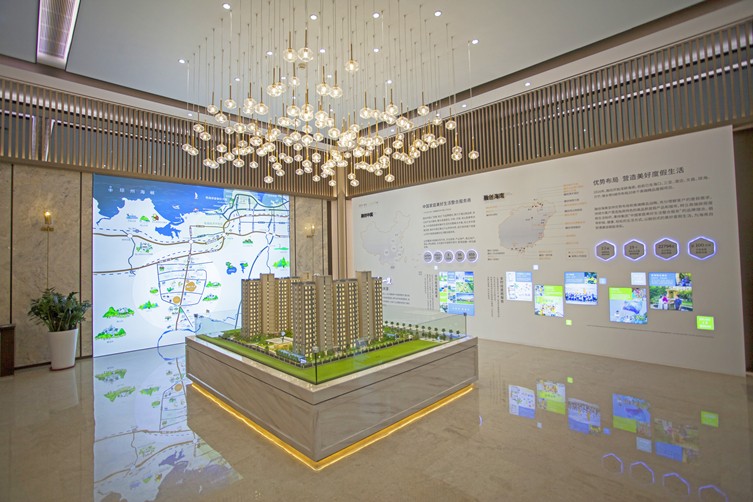

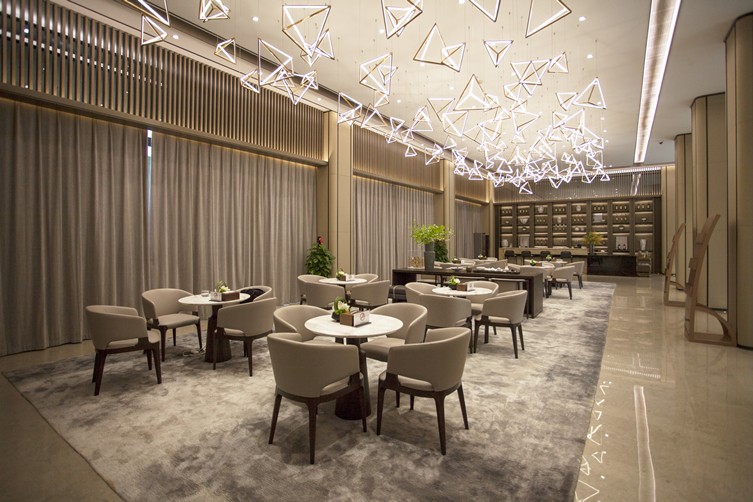
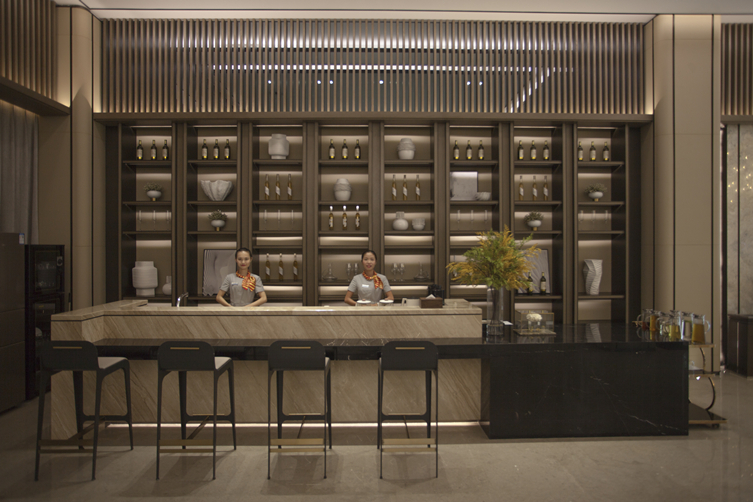
 金盘网APP
金盘网APP  金盘网公众号
金盘网公众号  金盘网小程序
金盘网小程序 



