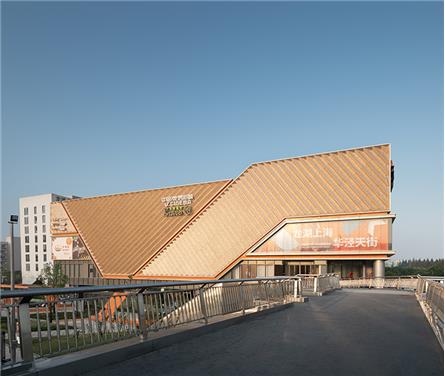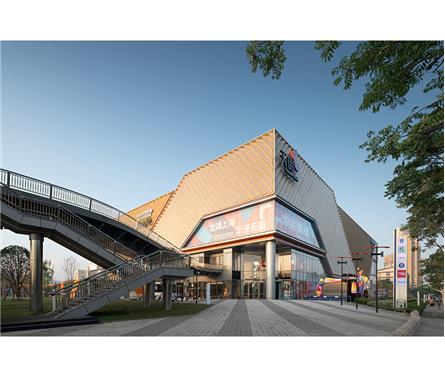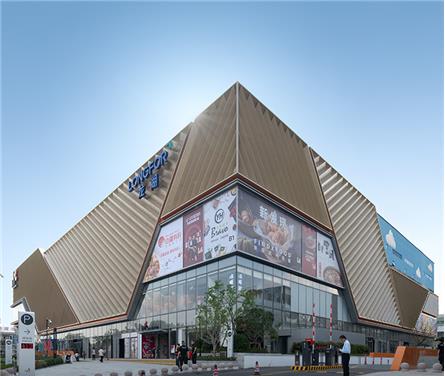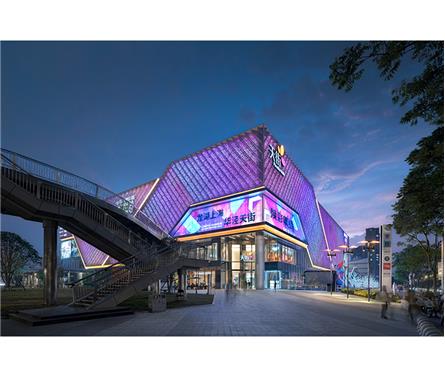龙湖华泾天街商业改造
龙湖华泾天街项目位于上海闵行区龙吴路及华泾路交汇处,项目总体规模30000㎡,与未来地铁23线地下及天桥无缝对接,项目为一地铁上盖TOD及改造项目。
- 项目名称:龙湖华泾天街商业改造
- 项目地点:上海市 上海市 徐汇区华泾路459号
- 开发商:龙湖集团
- 设计参考价:¥70/㎡
- 项目类型:商业
- 建成时间:2019年
- 风格:现代
- 建筑面积: 29225㎡
- 容积率:1.67
- 绿化率:35%
- 发布日期:2019-10-14
- 最近更新:2019-10-14 18:49
龙湖华泾天街商业改造
Longfor Huajing Paradise Walk
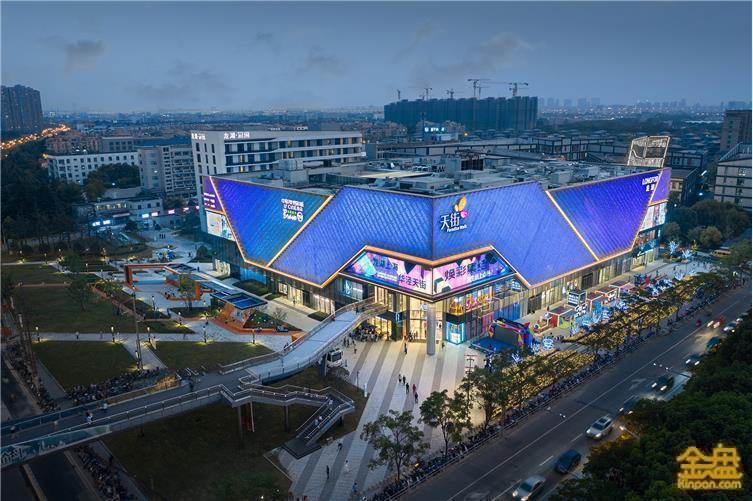
项目改造后实景图
龙湖华泾天街项目位于上海闵行区龙吴路及华泾路交汇处,项目总体规模30.000平方米,与未来地铁23线地下及天桥无缝对接,项目为一地铁上盖tod及改造项目。
Longfor Huajing Paradise Walk is located at the cross junction of Longwu Road and Huajing Road in Xuhui District, Shanghai. The overall scale of the project is 30,000 square meters. The project seamlessly connected to the subway line 23 and a flyover. The project is a typical TOD and renovation project.
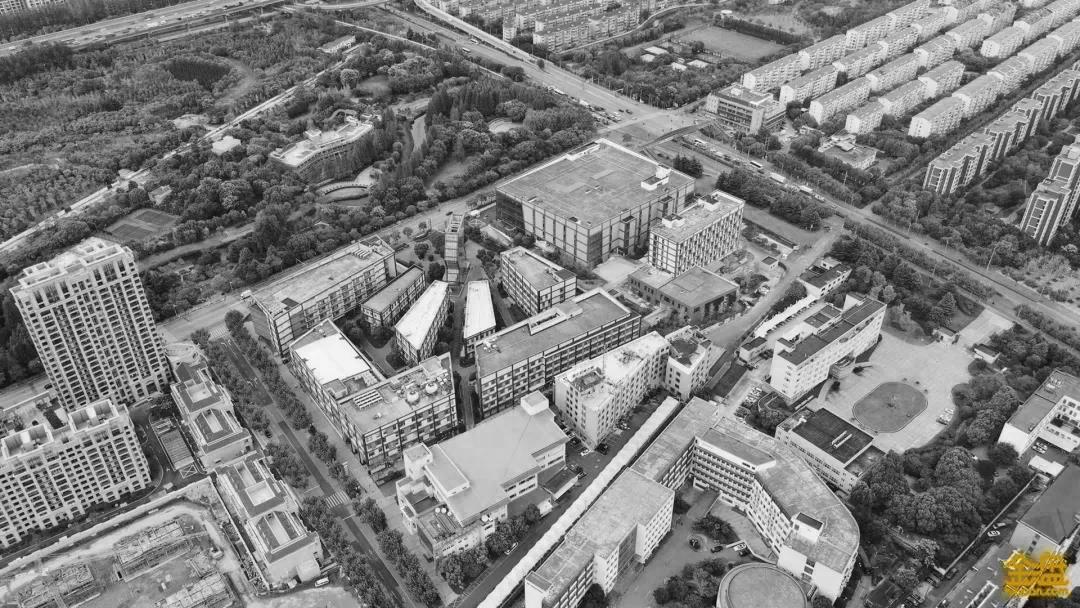
项目改造前鸟瞰图
设计从地域文化出发,以“彩锦华泾”为故事主线,通过多元改造策略,打造一处极具体验感及业态丰富的区域级精品购物中心。
The design starts from the regional culture and takes the “Huajing Color Weaving” as the main concept. Through a series of design strategy, we create a regional, iconic shopping mall with great shopping experience and rich commercial atmosphere.
项目具备以下特点:
The project has following characteristics:
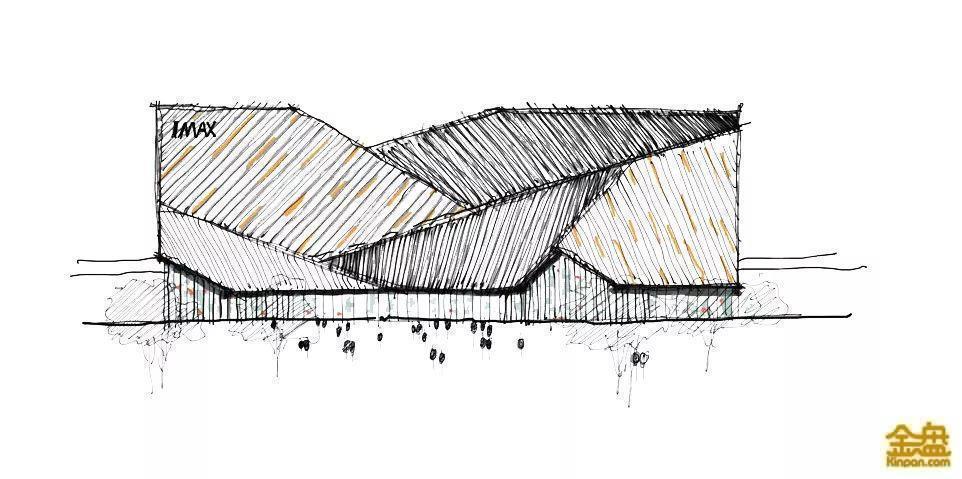
项目手绘图

项目建筑模型
一、无缝的地铁对接,设计通过地下空间的改造及地上景观连桥的设计直接导引地铁人流,形成很好的人流动线导引空间。
First, a direct connection with the metro station, through the transformation of underground space and the redesign of the above-ground flyover so as to channel the subway pedestrian flow into the mall.

项目改造前实景

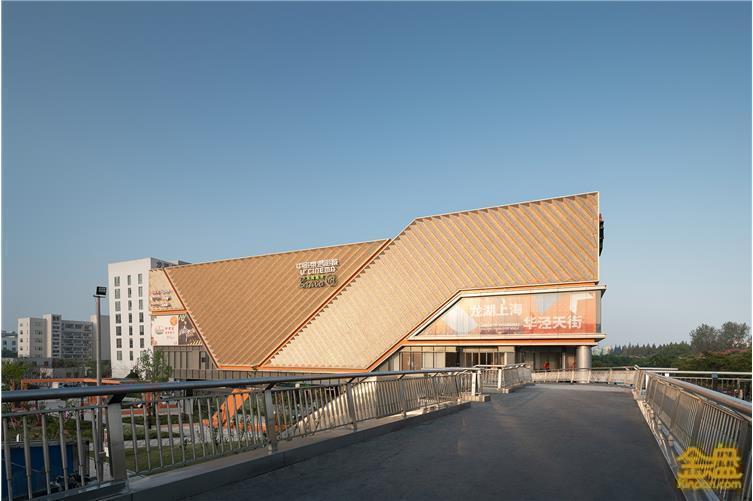
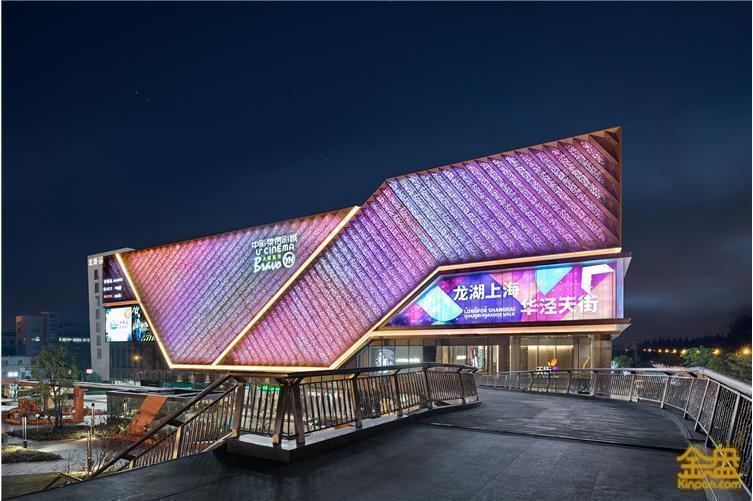
项目改造后日景与夜景
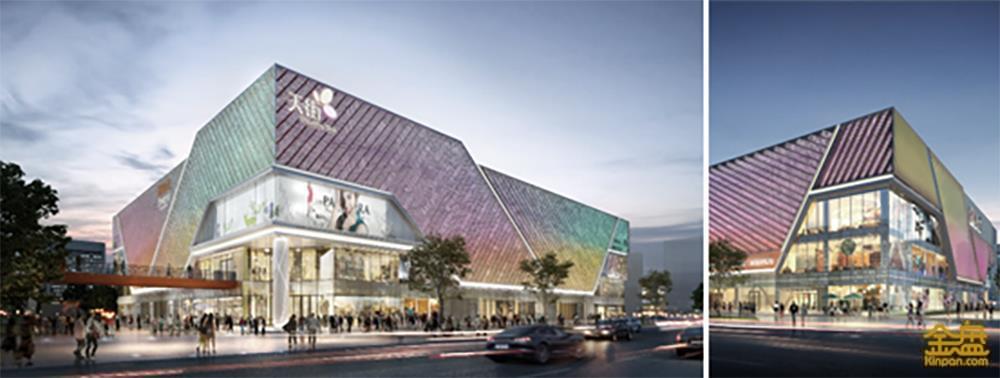
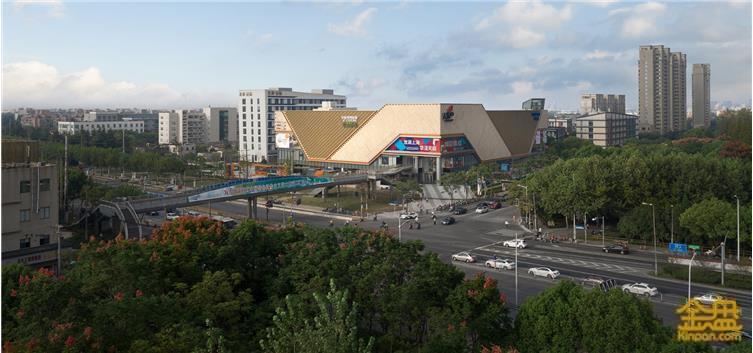
项目效果图与实景图对比
二、项目室内大力挖掘改造项目特点,基于结构等的合理性,独特的创造出非同一般的盒子体验空间,营造出探险、趣味、魔幻的空间体验。
Second, building up a strong characteristics of the interior design. Based on the existing structure, we create a unique and extraordinary box which can create a fun, adventurous spatial experience.


改造后项目实景
三、建筑的外部形态同样基于改造项目的特质,从表皮入手,通过不同体块的叠加、拉伸、堆积等手法形成层次鲜明、优雅并极具细节的立面形态。
Third, the external form of the building is also based on the characteristics of the weaving concept, starting from the envelope, through superposition, stretching and stacking of different massing, creating a distinctive and elegant fa?ades with layers of details.
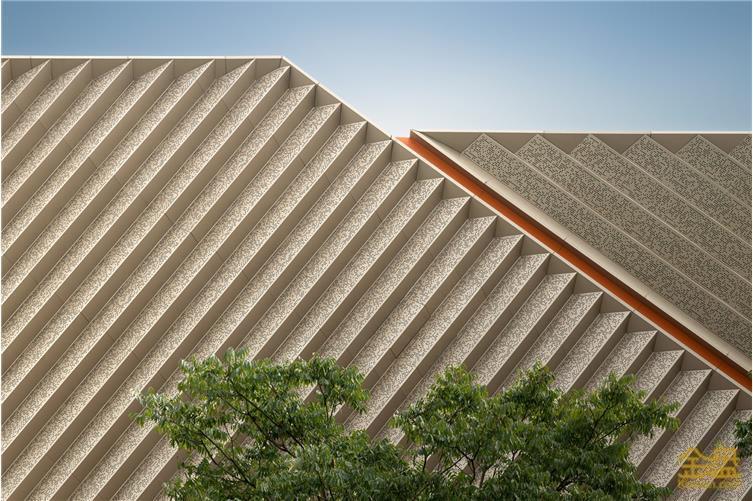
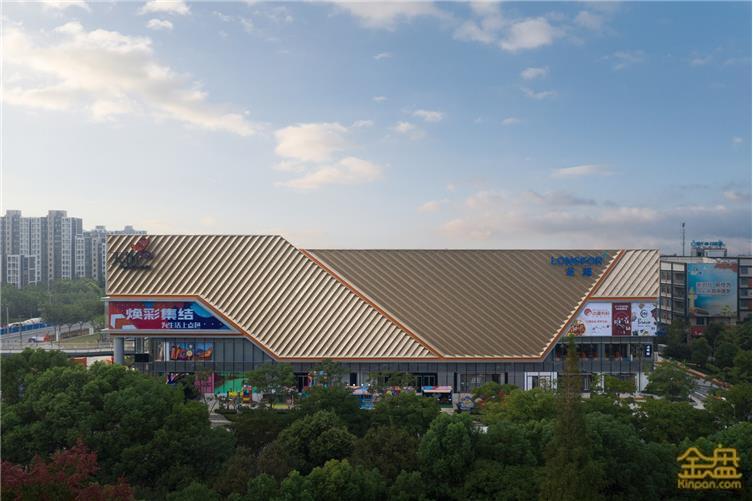
项目外立面细节
四、多元丰富的业态导入,建筑一共四层,设计通过中庭、扶梯等的改造将四层复合业态进行立体连接而区别于普通购物中心的业态设置,我们利用立体盒子空间,打破传统水平连接,更多的导入层层商业引擎形成立体复合体验的内部活力场所。
Fourth, variety of different business models are brought to the mall. The mall consists of four storeys, by redesigning the atrium and escalator, we use a cross floor vertical circulation of the four floors which is largely different from the ordinary mall. We use the box to break the normal horizontal connection, and channel more commercial activities into the core area of different levels, providing a vivid internal space.
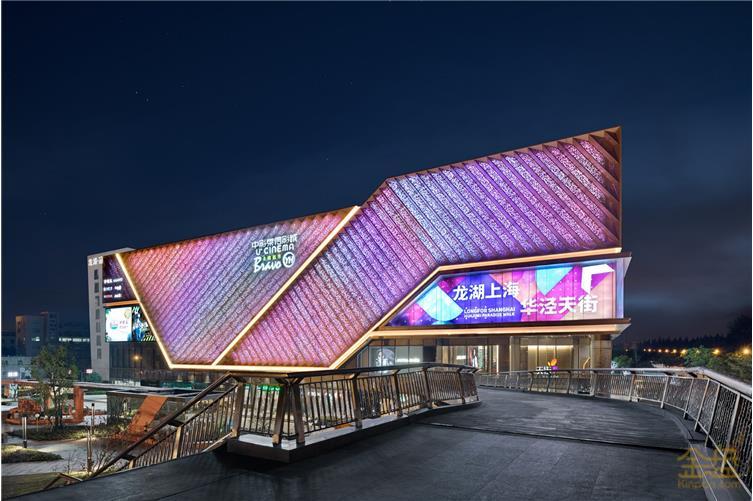




建筑设计:PTA上海柏涛·PLA + PARTNERS
景观设计:朗道国际设计
室内设计:上海船场
服务范围:建筑外立面改造
项目类型:商业中心
总建筑面积:30000㎡
项目阶段:2019年9月建成
PLAP设计总监 / 创始合伙人:卢斌、杨大龙
PLAP项目负责人:胡焜
PLAP设计人员:王胤程、赵哲、佘一宁
工程资料(含设计、工程、材料)
材料及其应用场景
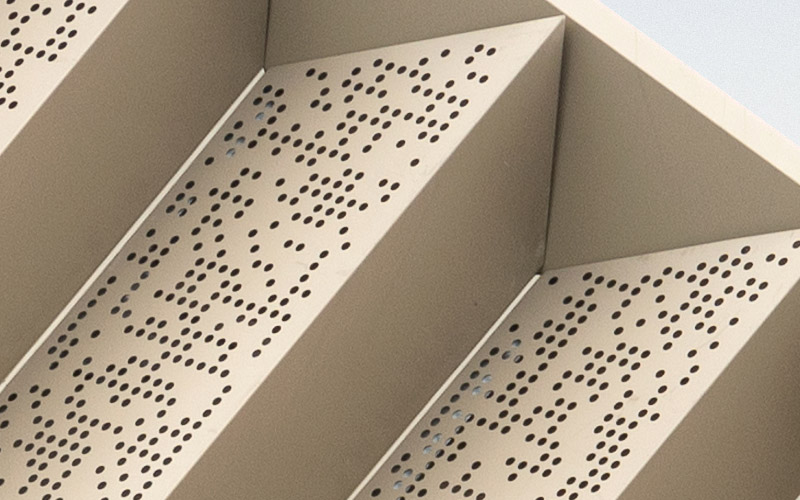 香槟金穿孔铝板
香槟金穿孔铝板
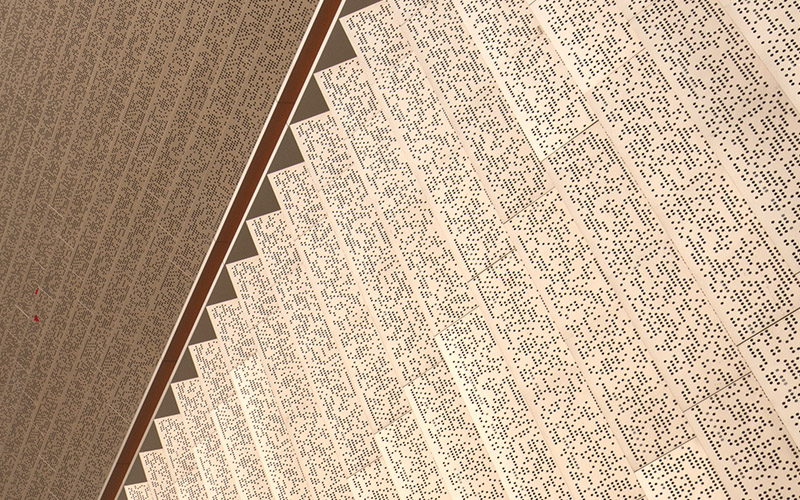 香槟金穿孔铝板
香槟金穿孔铝板
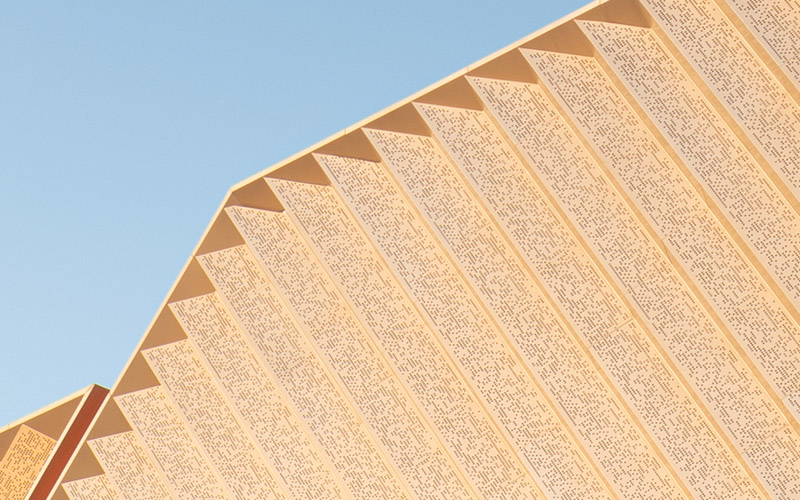 香槟金穿孔铝板
香槟金穿孔铝板
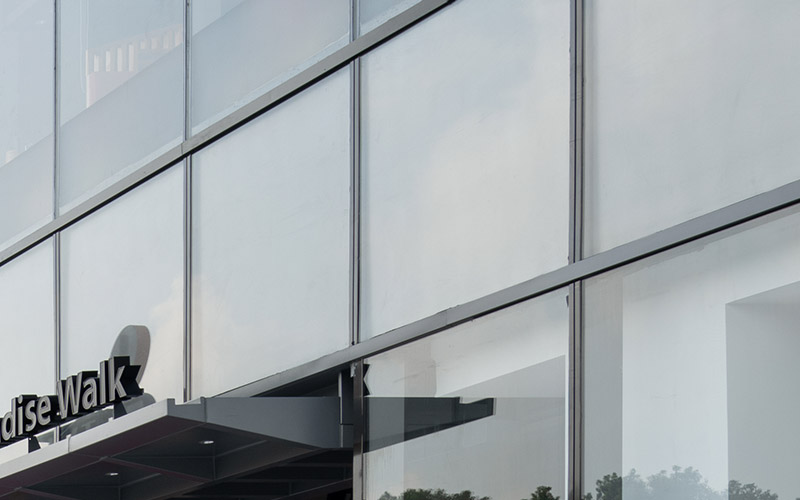 超白夹胶玻璃
超白夹胶玻璃
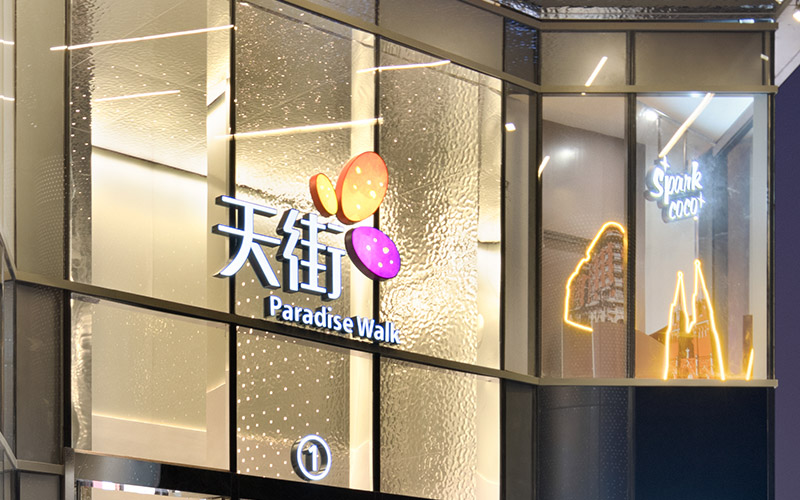 超白夹胶玻璃
超白夹胶玻璃
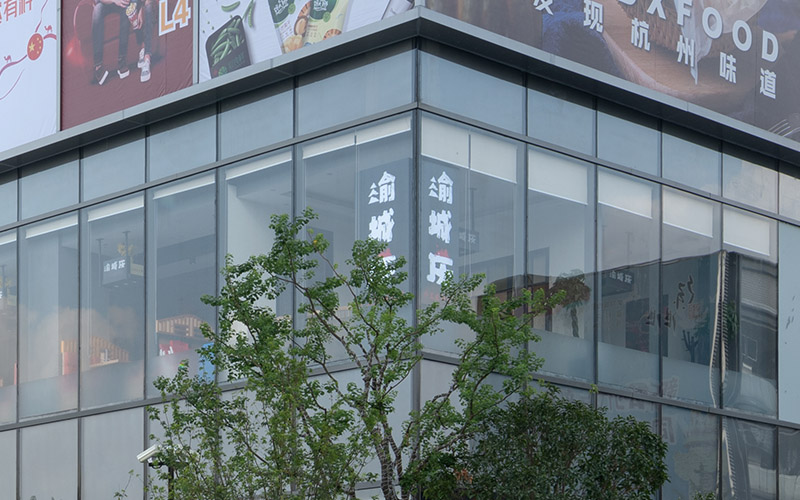 超白夹胶玻璃
超白夹胶玻璃
 金盘网APP
金盘网APP  金盘网公众号
金盘网公众号  金盘网小程序
金盘网小程序 






