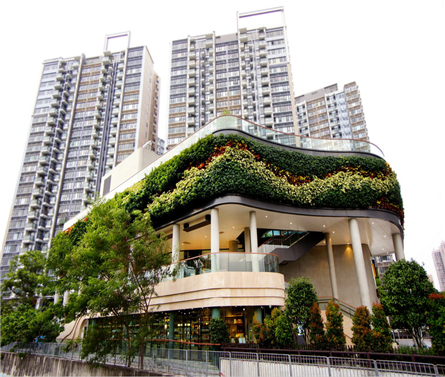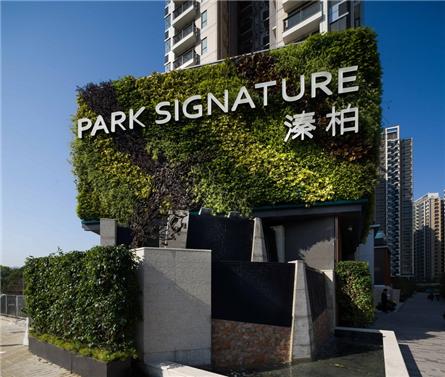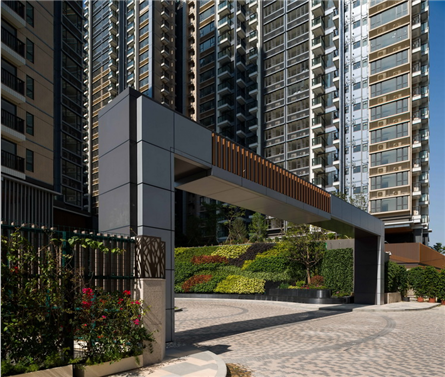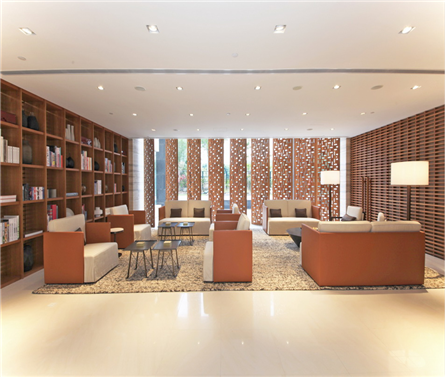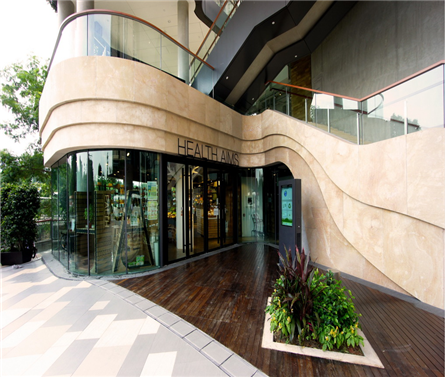元朗溱柏Park Signature
位於元朗龍田村公庵路的溱柏,屬區內較大規模的大型新盤。溱柏為新世界2013年重點新盤之一,共建有9座住宅,採中密度設計,合共提供1,620個單位。間隔非常多元化,開放式至4房戶均有兼備,另備有天台特色戶,享有大欖郊野公園及山景等景觀,將為區內另一地標新項目。
服务范围:建筑设计-方案+施工图设计
设计参考价: 50 元/平方米- 项目名称:元朗溱柏Park Signature
- 设计参考价:¥50/㎡
- 项目类型:住宅
- 发布日期:2016-10-31
- 最近更新:2016-10-31 17:12
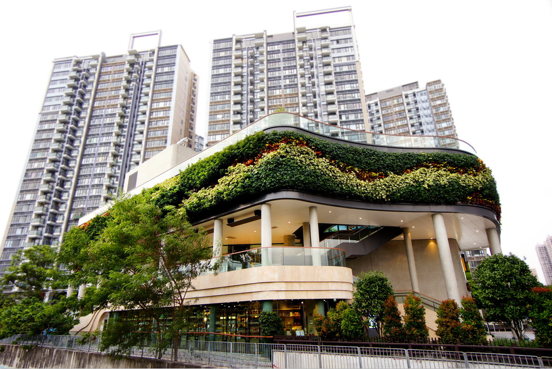
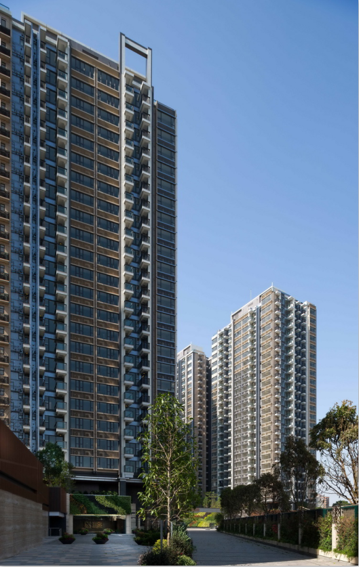

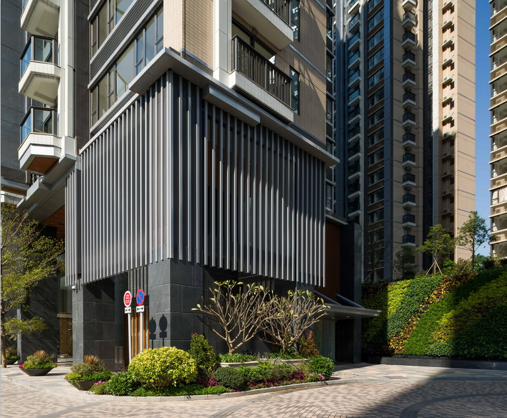
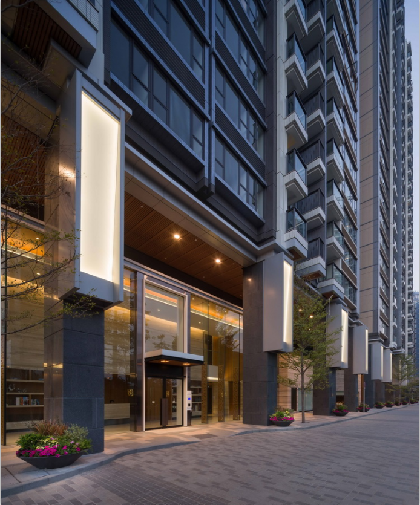
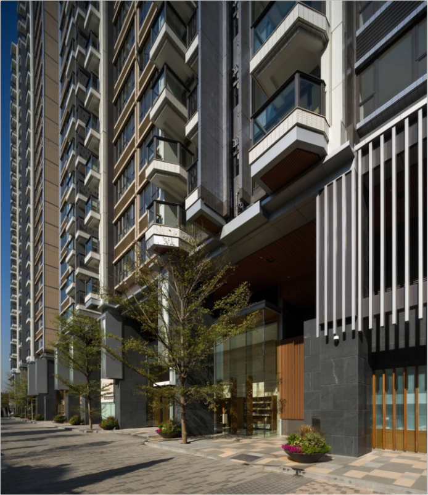
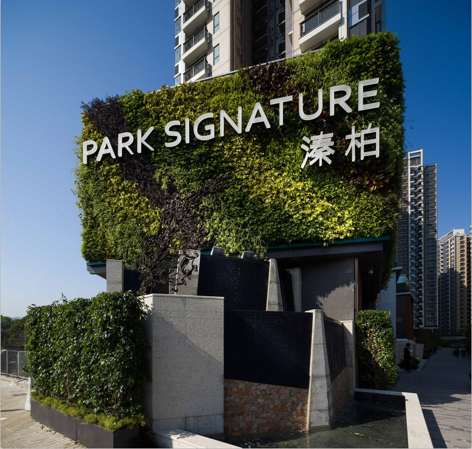
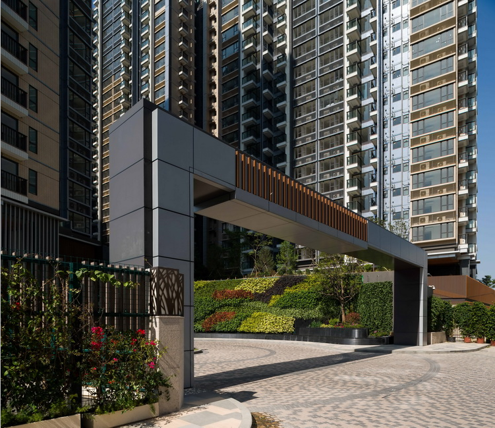
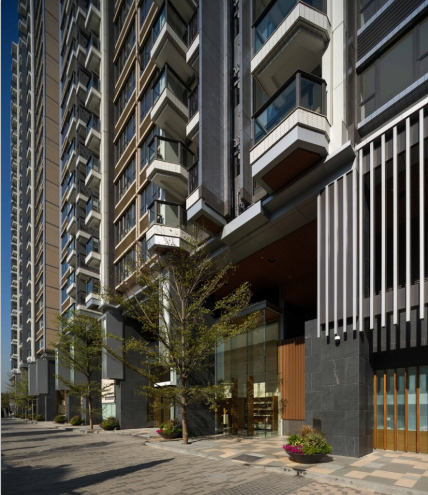
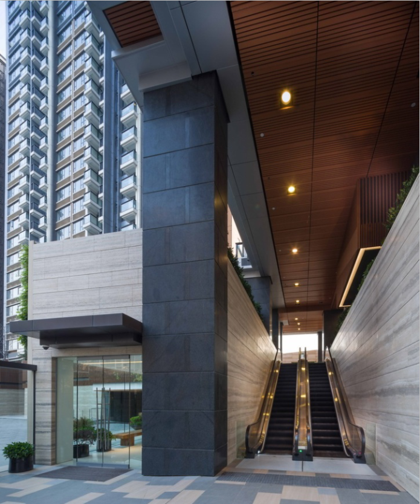
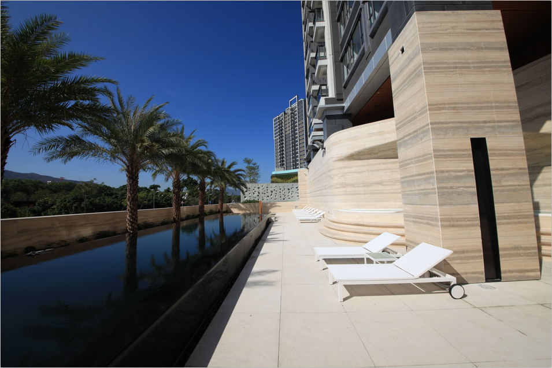
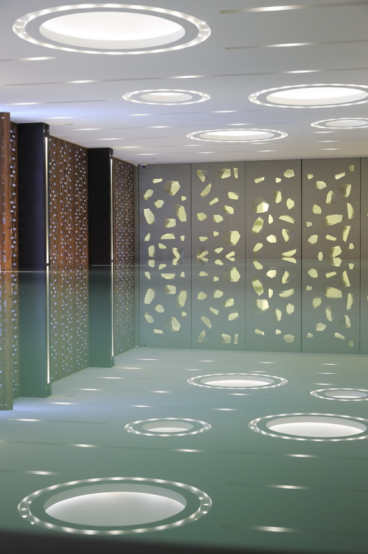
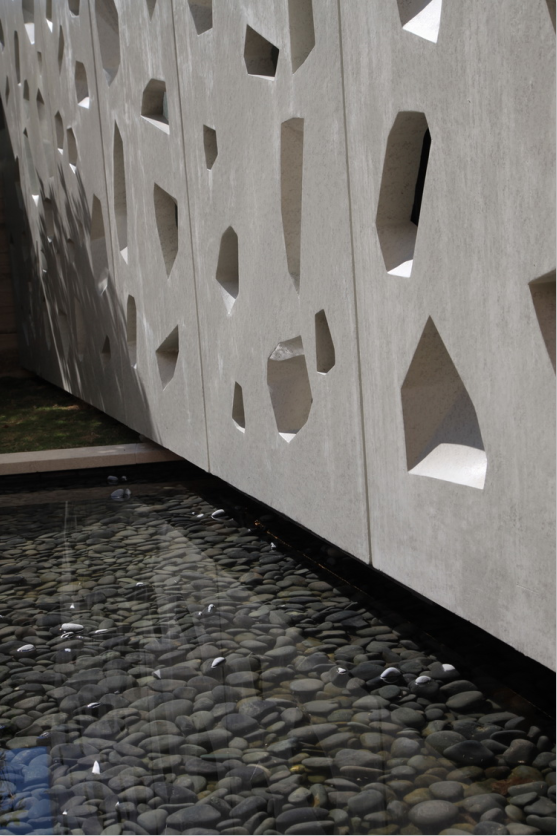
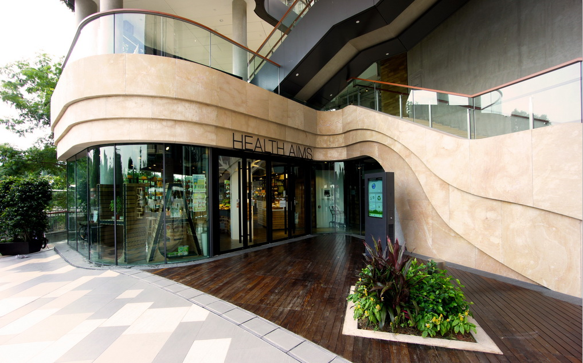
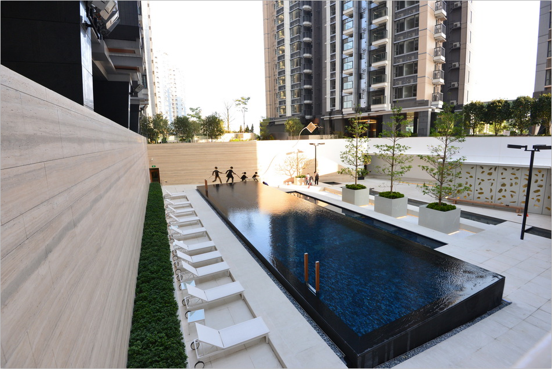
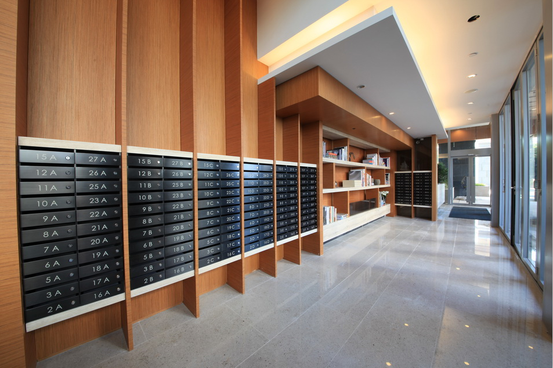
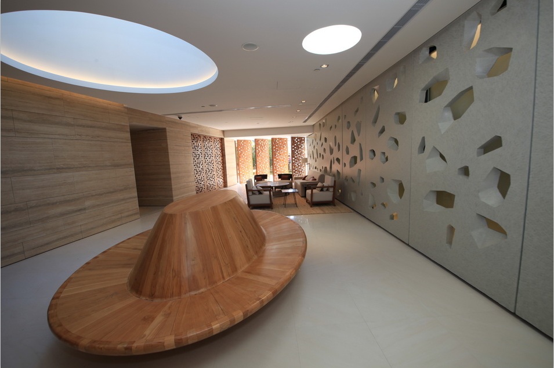
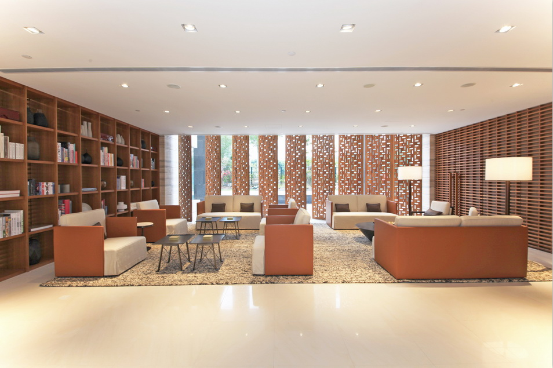
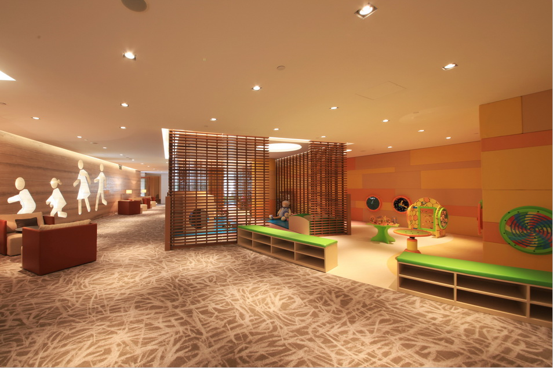
Project Info
Address: 68 Kung Um Road, Yuen Long, N.T.
Date of Completion: 30 June 2014
Type: Residential
Architect: Christopher Leung & Associates Ltd.
Developer: New World Development Ltd.
Main Contractor: Hip Hing Construction Company Co.
Structural Engineer: C M Wong & Associates Ltd.
M & E Consultant: Meinhardt (M & E) Ltd.
Fa?ade Designer (Park Signature): Archiplus International (HK) Ltd.
Clubhouse Designer (Park Signature): Bedmar & Shi
Sustainability Consultant: Ove Arup & Partners Hong Kong Ltd.
Park Signature 溱柏
The Park Signature residential complex, which comprises of 6 and 3 residential towers of 22 storeys each on top of the Sky Garden. The shops / residential entrances / recreational facilities are on G/F and the basement carpark in sites “A” & “B” respectively. There are 1,620 residential units. From open studio to 4 bedroom units, the development has a wide range of flat mix to suit the needs of different users.
Air Ventilation
The strategic massing design of Park Signature does not have adverse impact to surrounding wind availability. A minimum separation between buildings is maintained for air ventilation. A sky garden is introduced at 1/F podium to enhance micro-climate and provide visual linkage to ground floor activity areas. Air Ventilation Analysis was executed including surroundings area to ensure that there is no adverse impact to the latter.
Permeable Clubhouse
Park Signature has a total of 48,000m2 recreational area providing 5 function rooms, 2 outdoor swimming pools, 1 indoor thematic swimming pool, 2 children’s pool, Jacuzzi, bowling alley, gym and yoga room. The use of natural elements such as timber, water, fire and stone creates a bold identity for the development as well as bonding the two clubhouses in Site ‘A’ and ‘B’ as the ‘Twin Clubhouse’.
The design theme of the clubhouse is one of serenity and balance, where spaces are sculpted using natural materials, light and water, residents and users of the clubhouse can feel a sense of calm in an elegant yet functional space which they can retreat to after a hectic day at work.
The clubhouse is designed to be partly natural ventilated to remove accumulated hot air by cross-ventilation and evaporative cooling through the water features and greenery when weather permits. This provides an option for users to enjoy the natural ambience of wind and reduces building energy consumption at the same time.
“Timber House” - Multi-intelligence Playscape
“Timber House” contains Children Play area, Jumping Zone, Library & Role Play area, Doll House and Toddlers Corner which promotes a Multi-intelligence Placescape for children according to Professor Harward Gardner’s theory. Shoes-on and shoes-off area ensures good hygiene to the play zones.
The Green Atrium
The Green Atrium composes of two blocks vertically stacked to create three distinctive spaces offering exhibition, commercial and community programme. Incorporating active and passive sustainable design considerations, it aims to provide a green hub to promote a holistic life style in Hong Kong. The building is horizontally sliced and lifted up to create a shaded intermediate deck that acts as the “breathing space” of the building. This is where the communal actives, coffee and afternoon tea can happen under the ambience of natural wind.
The upper “green” block, wrapped in a live green wall to minimize heat gain, is a learning center for sustainable technologies, and an energy hub at rooftop to sustainably convert natural resources energy and provide The Green Atrium with energy.Commercial activities take place in the lower block, which is a market to sell and promote organic food and goods. This also provides economical support to the building operation in order to achieve economical sustainability in its course to the environmental protection work. The upper and lower block forms a complementary linkage where commercial activities and environmental protection can co-exist and maintains a symbolic relationship and neither one can be neglected.
The Green Atrium will showcase a holistic sustainable living style to the visitors through interactive engagement and installation of sustainable features. Totally 28 sustainable features are categorized to 5 fundamental elements: Energy, Air, Water, Food & Waste. Each element creates its own cycle and interlink with each other to form a semi-self-sustained system.
 金盘网APP
金盘网APP  金盘网公众号
金盘网公众号  金盘网小程序
金盘网小程序 





