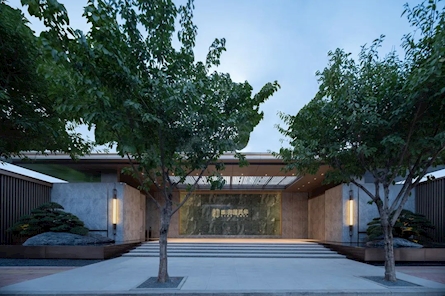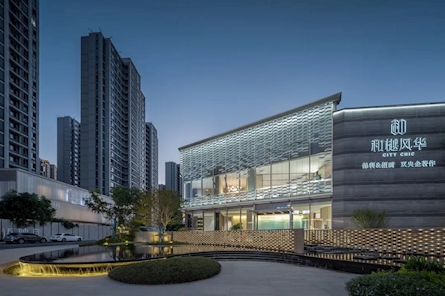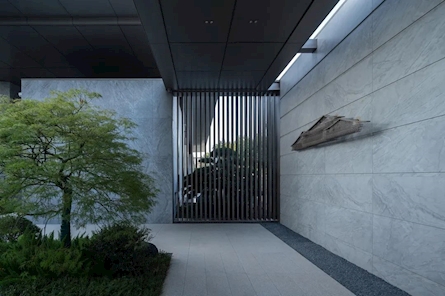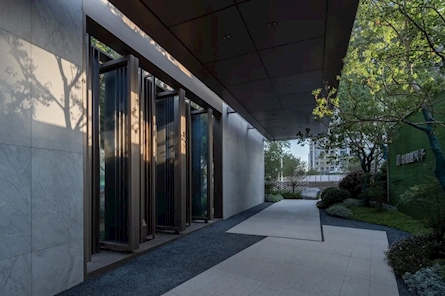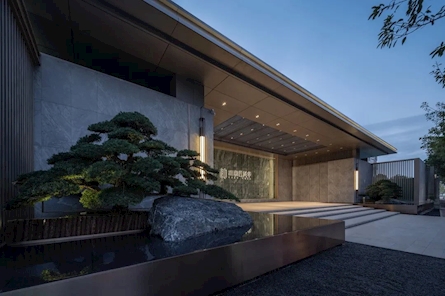保利招商和樾风华
和樾风华项目由保利发展与招商蛇口联合开发,是一座由双央企背景支持的重要城市建设项目。保利发展是一家拥有悠久历史的大型国有企业,专业从事房地产开发、物业管理、文化旅游等多个领域,以卓越品质与可持续发展著称。而招商蛇口作为另一家国有企业巨头,业务涵盖商...
- 项目名称:保利招商和樾风华
- 项目地点:福建省 福州市 晋安区晋安福建省福州...
- 开发商:保利集团,招商蛇口
- 项目类型:住宅
- 形态:示范区
- 市场定位:刚改系
- 建成时间:2023年
- 风格:现代
- 主力户型:高层 平层 120-144㎡ 4室 2厅 2卫
- 占地面积:25147㎡
- 建筑面积: 91534㎡
- 设计面积:91534㎡
- 容积率:2.8
- 绿化率:31%
- 发布日期:2023-12-29
- 最近更新:2024-03-21 10:24
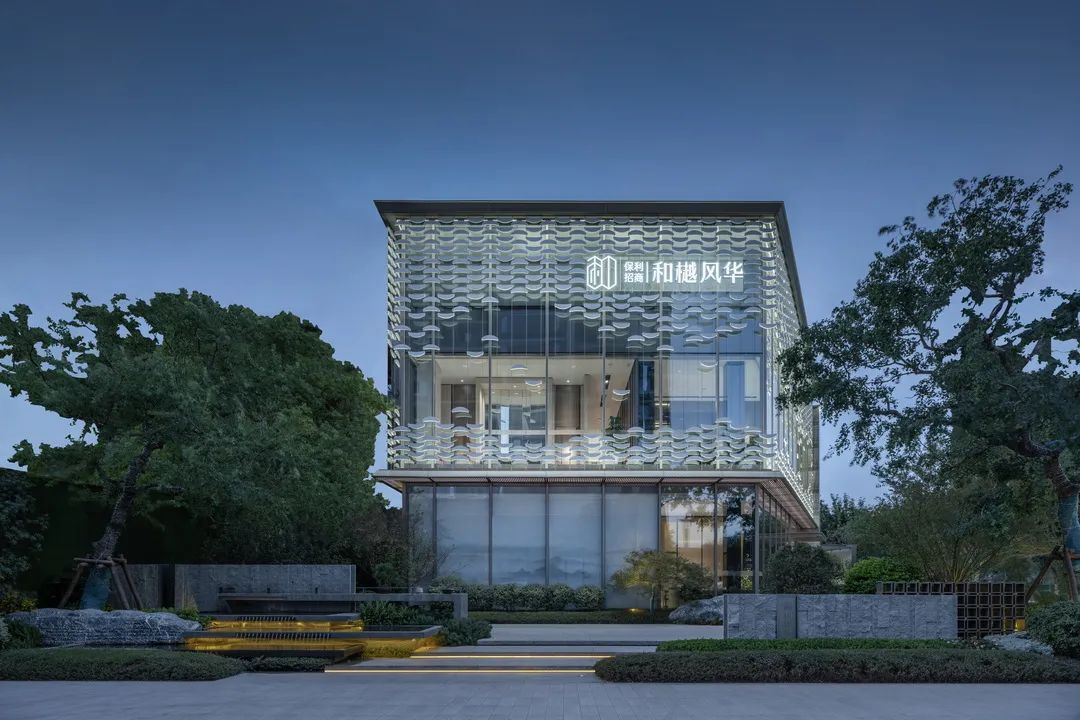
古往今来 自风华
艺术栖居 添赋能
保利招商和樾风华
让艺术美学浸入生活

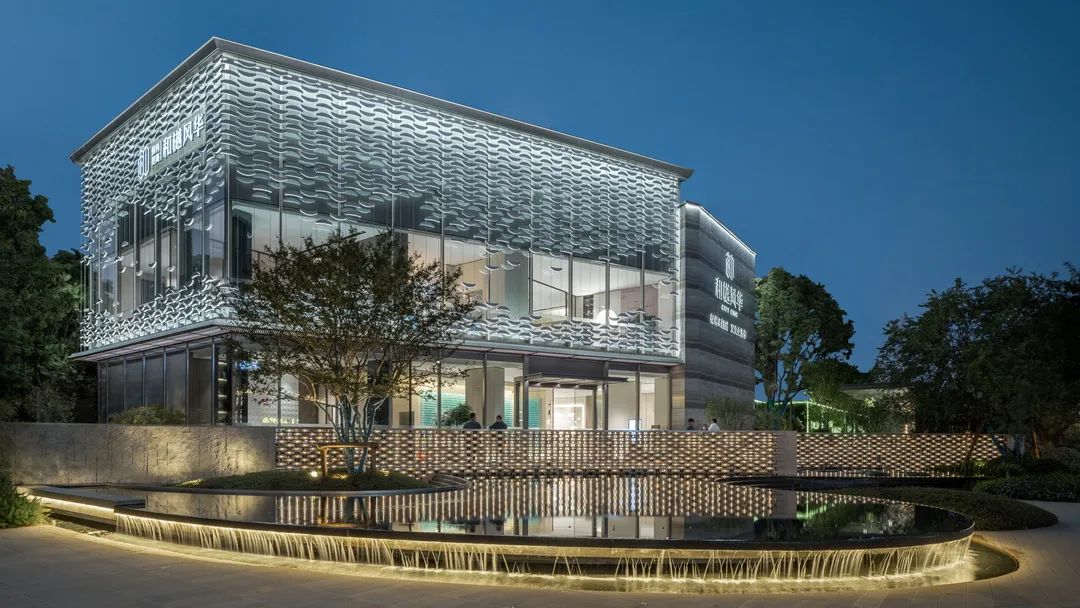
和樾风华项目由保利发展与招商蛇口联合开发,是一座由双央企背景支持的重要城市建设项目。保利发展是一家拥有悠久历史的大型国有企业,专业从事房地产开发、物业管理、文化旅游等多个领域,以卓越品质与可持续发展著称。而招商蛇口作为另一家国有企业巨头,业务涵盖商业地产、住宅开发、基础设施建设等,以其创新能力和行业领先地位受到广泛认可。这两家企业的强强联合为该项目的成功开发奠定了坚实的基础。
The City Chic project, jointly developed by China Poly Group and China Merchants Group, is an important urban construction project supported by the background of "dual centralized enterprises". China Poly Group is a large state-owned enterprise with a long history, specializing in real estate development, property management, culture and tourism, and other fields, known for its excellent quality and sustainable development. China Merchants Group, another state-owned enterprise giant, covers commercial real estate, residential development, infrastructure construction, etc., and is widely recognized for its innovative ability and industry leadership. The combination of these two companies has laid a solid foundation for the successful development of this project.

Located in the Jinan District of Fuzhou City, The City Chic project is adjacent to the intersection of Fumao Road and Lianyang West Road, and close to the subway entrances and exits, enjoying a superior geographic location, convenient transportation, and a wealth of diversified supporting facilities in the surrounding area.
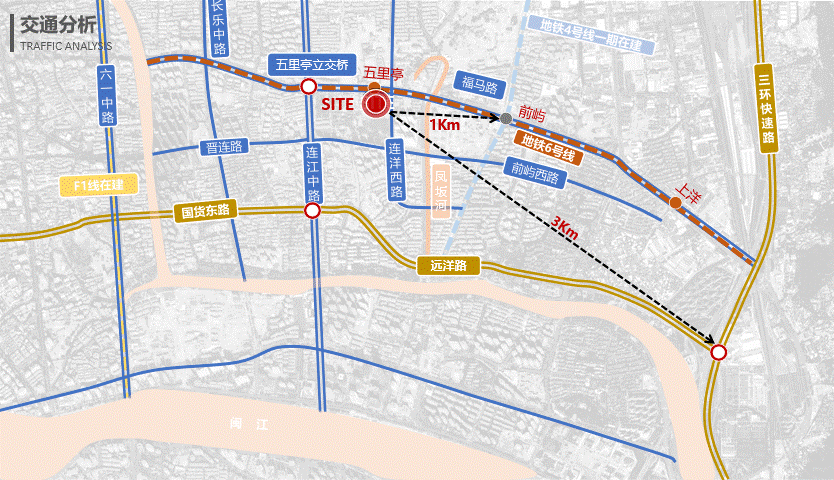
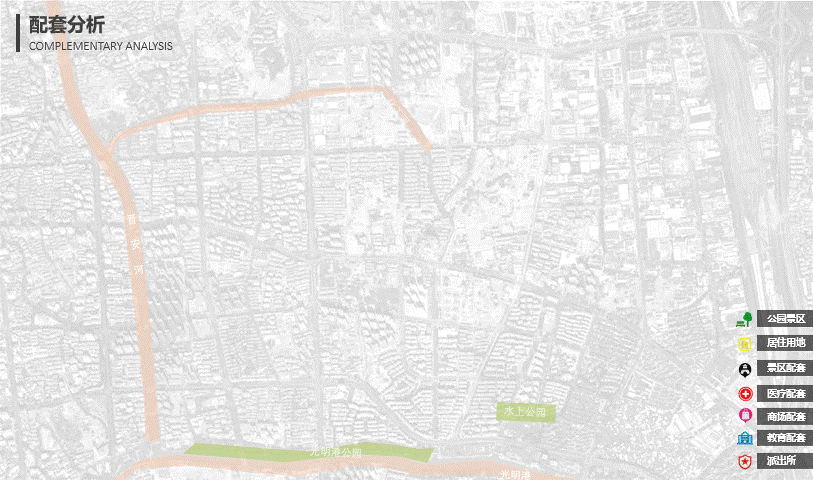
This area is surrounded by one water and five gardens, with rich landscape resources, choosing to live here will open up a period of life full of fresh oxygen. These advantages also give the project important development potential and influence in urban planning.
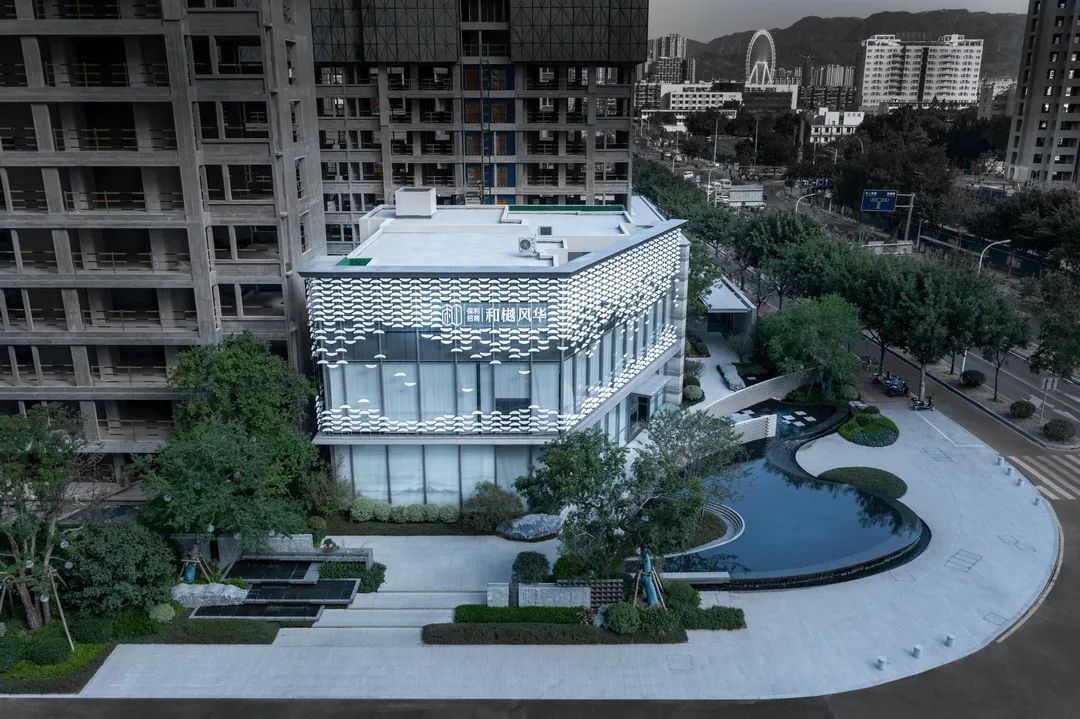
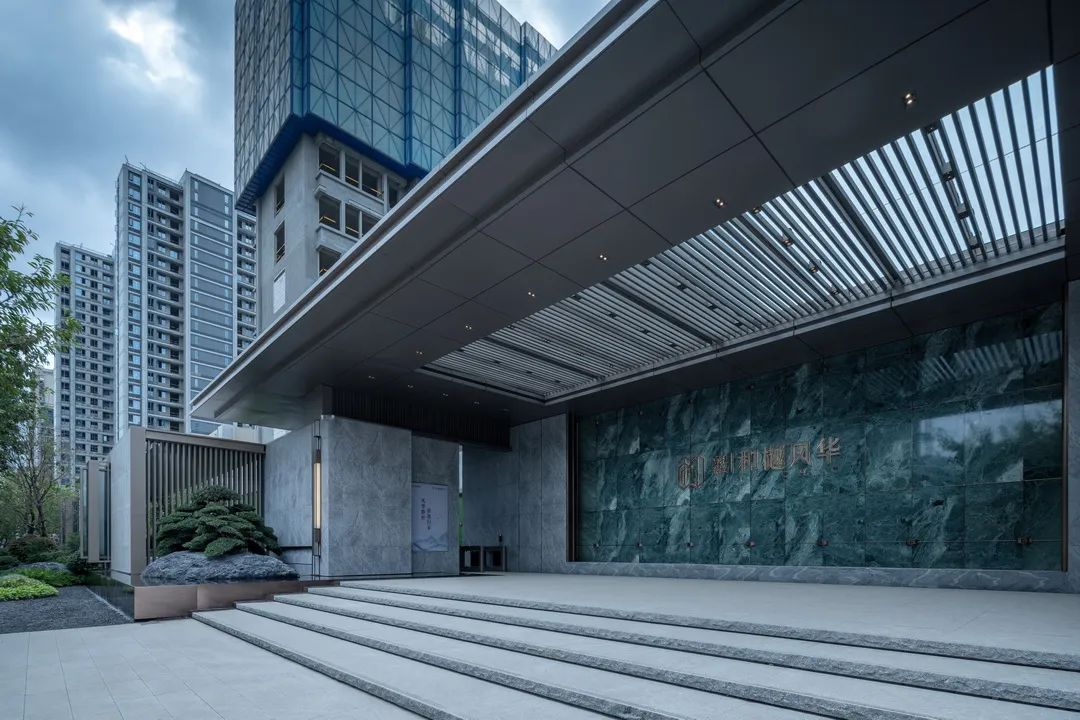
△入口处实景

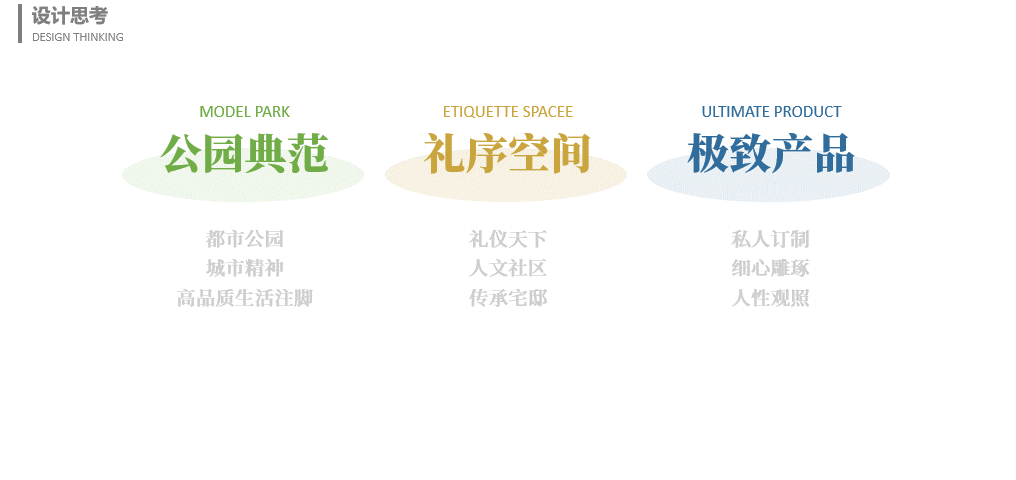
项目旨在展现福州独特的历史文化内涵与城市特色,并弘扬榕城的纵横街巷与参天榕树的城市印象。融汇水墨气韵,力求打造出自然雅致、匠心独运的建筑风貌,承传榕城历史文脉,营造地域特色与情感记忆的规划布局与庭院空间。
The project aims to demonstrate Fuzhou's unique historical and cultural connotations and urban characteristics and to promote the urban impression of Banyan City with its long streets and banyan trees. By integrating the ink and water vapor, the project strives to create a natural and elegant architectural style, inherit the historical lineage of Banyan City, and create a planning layout and courtyard space with regional characteristics and emotional memories.
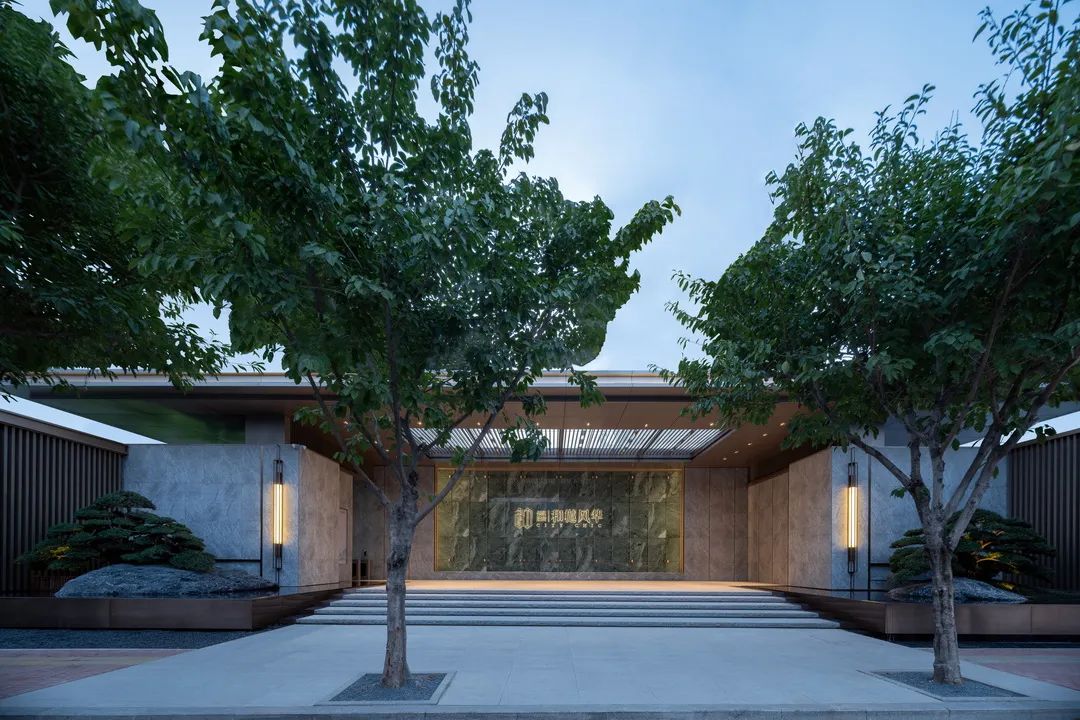
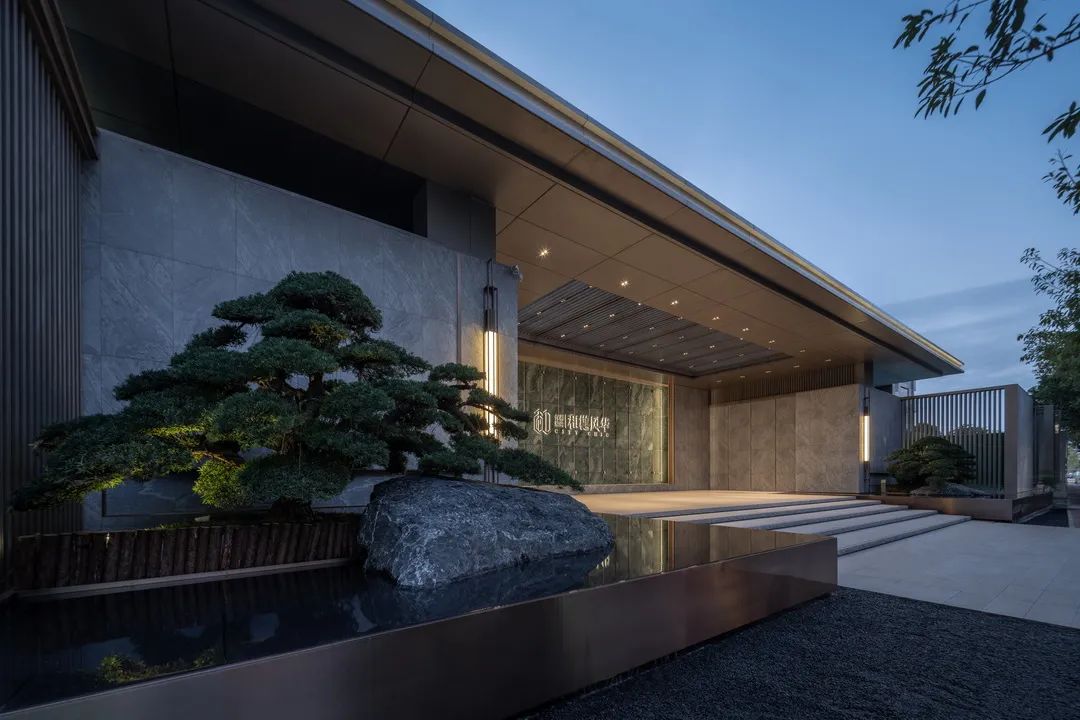
△入口门头实景

In the design of the project, special attention is paid to the integration of traditional Chinese homecoming rituals and the hotel-style construction of the community, capturing the essence of Chinese and Western civilization, craftsmanship, adding a new quality of urban life harbor.
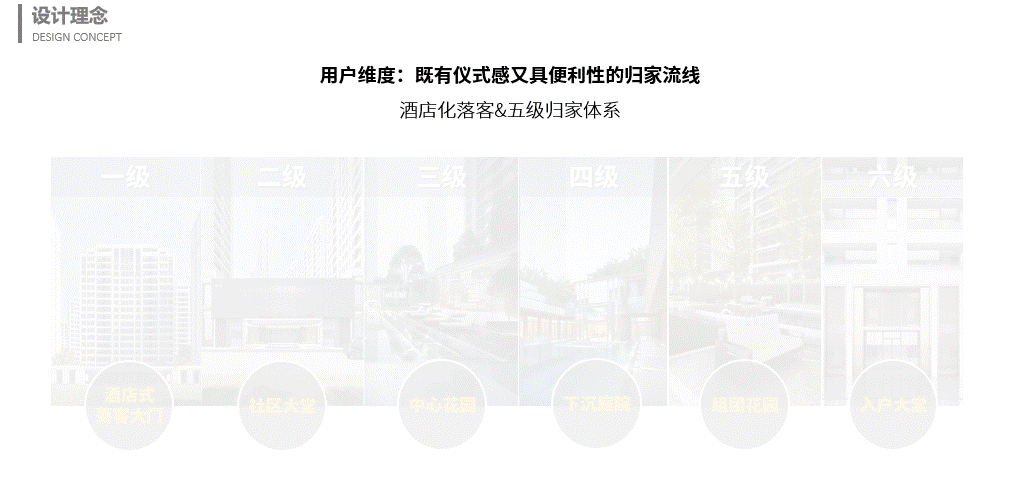
The design focuses on creating a comfortable and convenient living experience from the user's point of view, as well as a ritualistic and convenient homecoming route, so that every moment of the residents' homecoming is full of warmth and anticipation. The design concepts of hotelized drop-off and the five-level homecoming system provide residents with high-quality community public services, so that everyone who comes home feels at home with convenience and warmth.
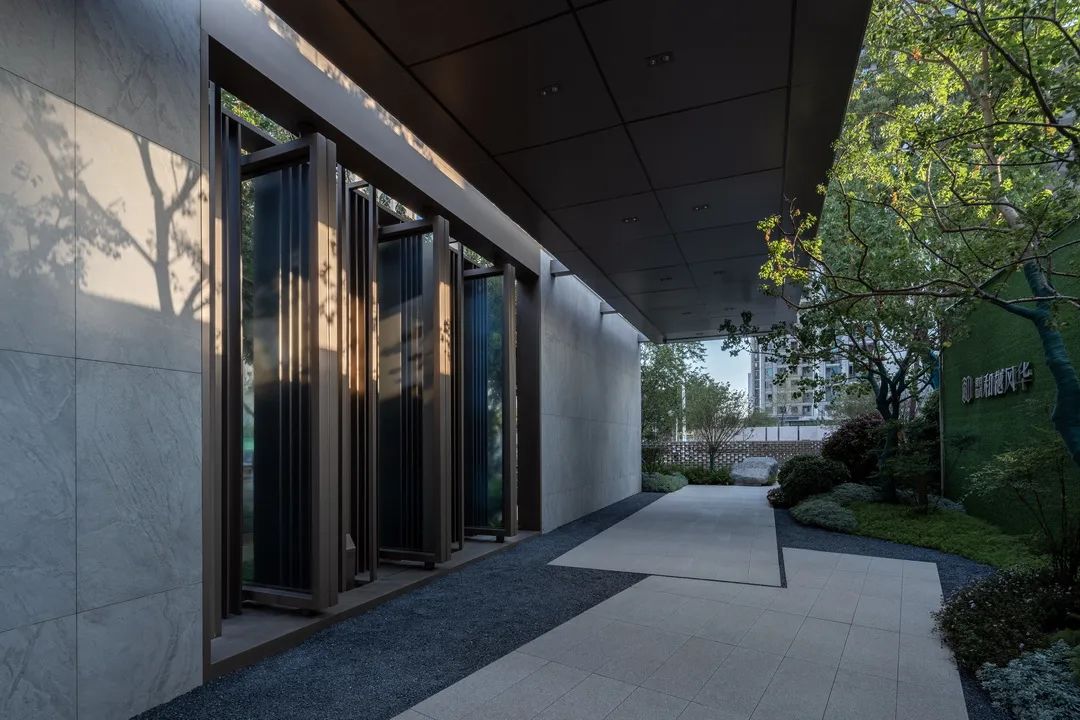

△展示中心实景

The design concept of the exhibition area originates from the imagery of the banyan tree, drawing on the local banyan tree culture of Fuzhou and transforming it into modern architectural language and spatial expression. After several rounds of selection and analysis of advantages and disadvantages, the façade skin is made of environmentally friendly ceramic tiles, which interpret the image of local cultural symbols - the banyan tree leaves - in the form of a half-arc monolith, highlighting the local cultural attributes.
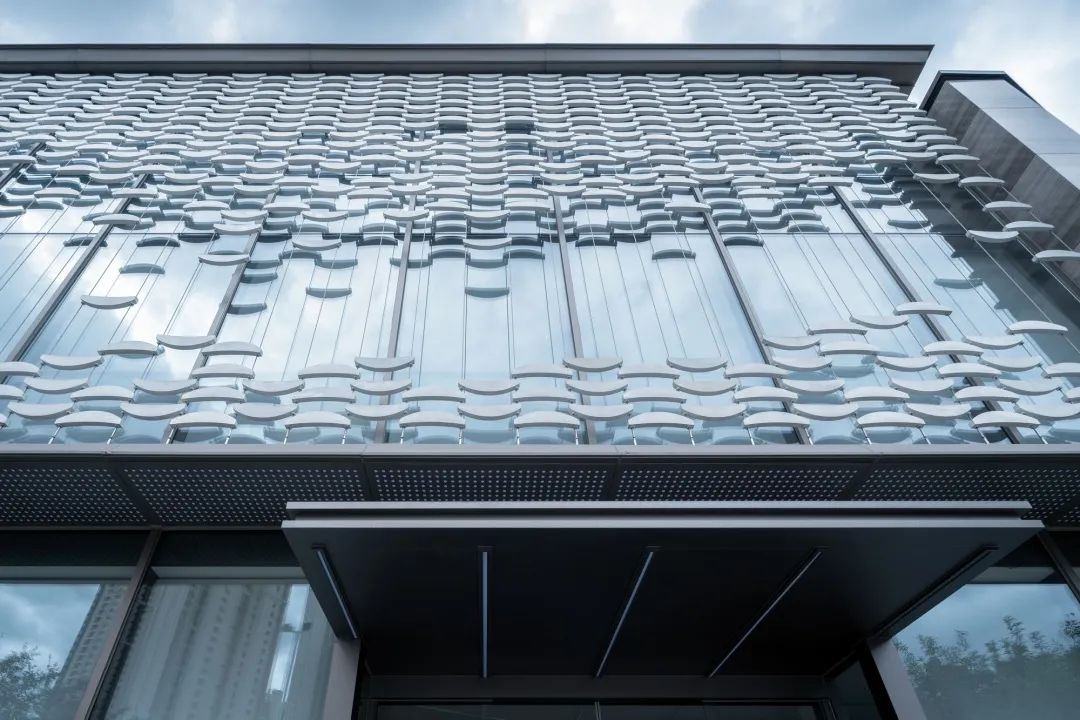
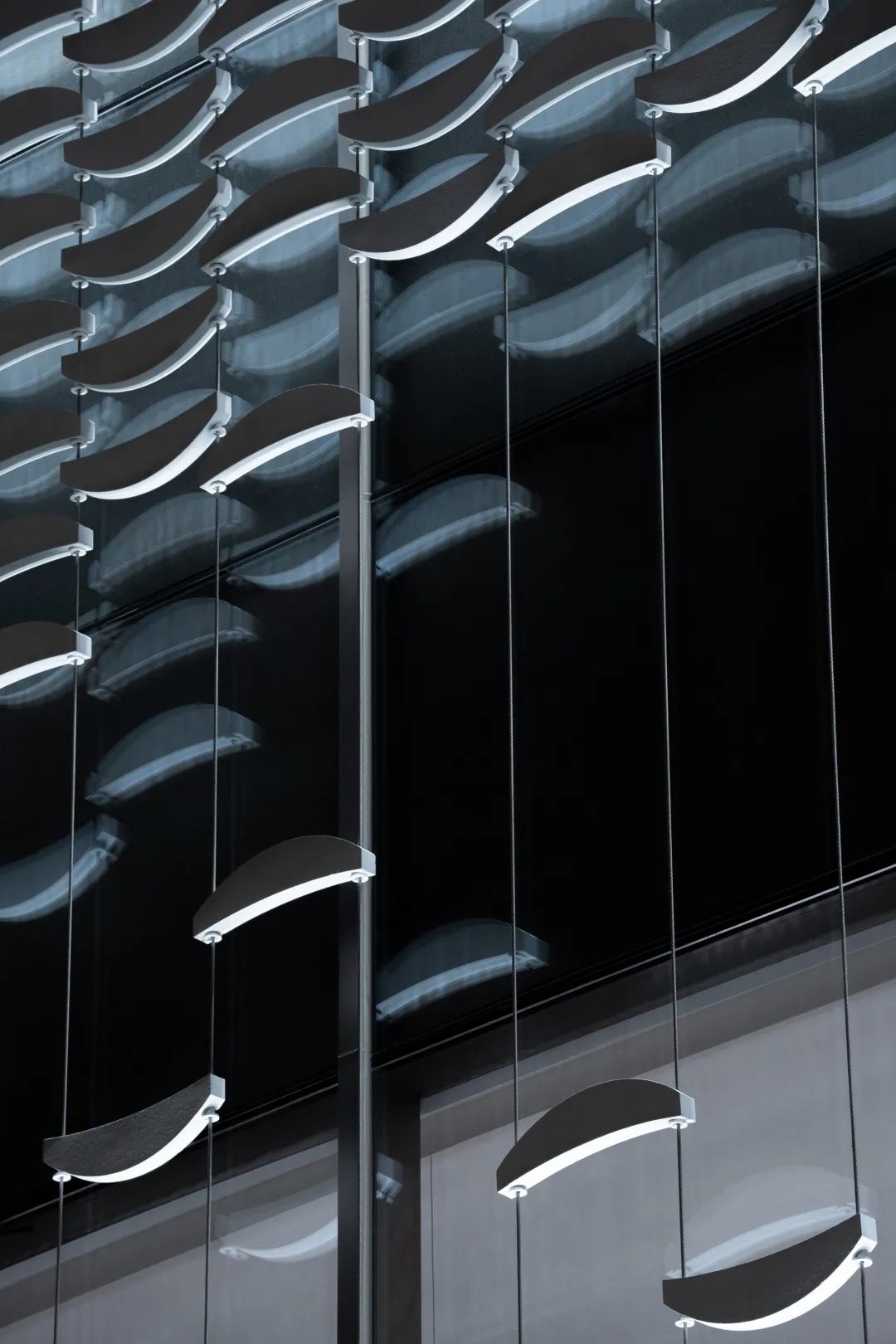

The planning of the district utilizes a variety of techniques such as courtyard combination, first-floor elevation, ceremonial space, and landscape furnishings to integrate the buildings and courtyards with each other, forming multiple landscape composite spaces.
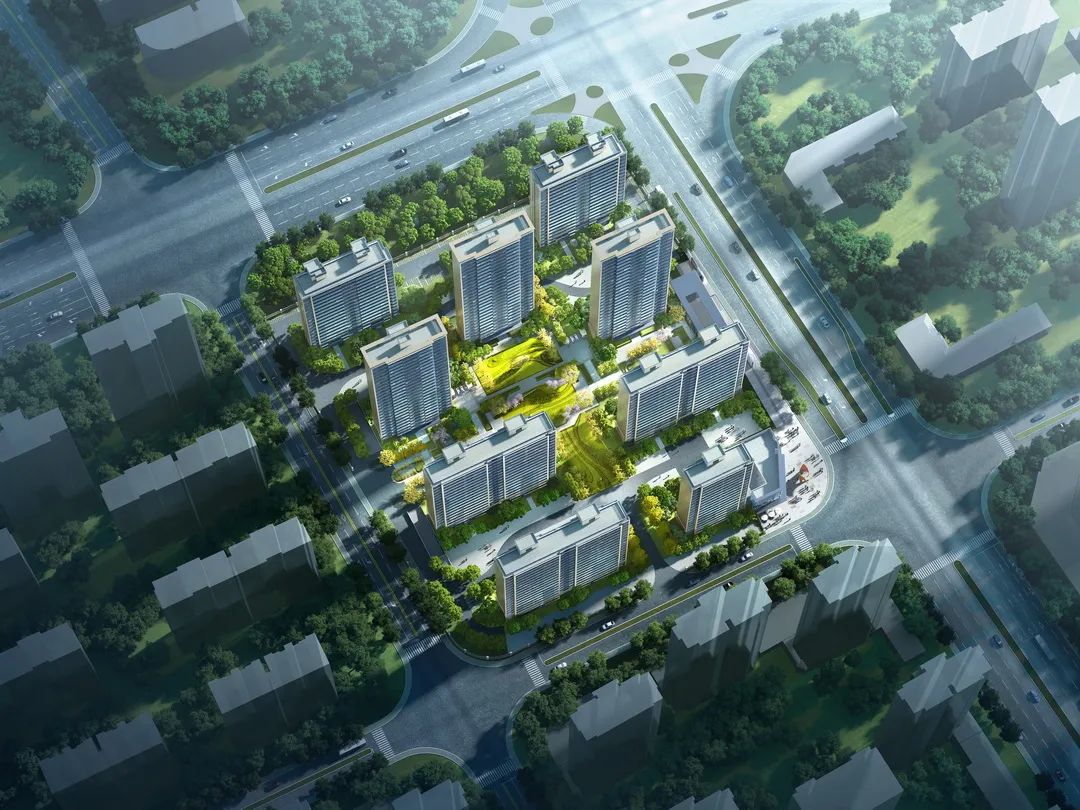

△效果图(鸟瞰及建筑单体)
The design of the large area emphasizes the rational layout of various functions, with the exhibition area as the starting space to guide the flow of people; the internal spaces of the large area are linked and interacted with the central garden as the core, which is in harmony with each other. At the same time, the design of the building shape, combined with the image of the banyan tree, allows the building and the surrounding environment to harmonize and coexist, forming an organic and unified overall impression of the building.
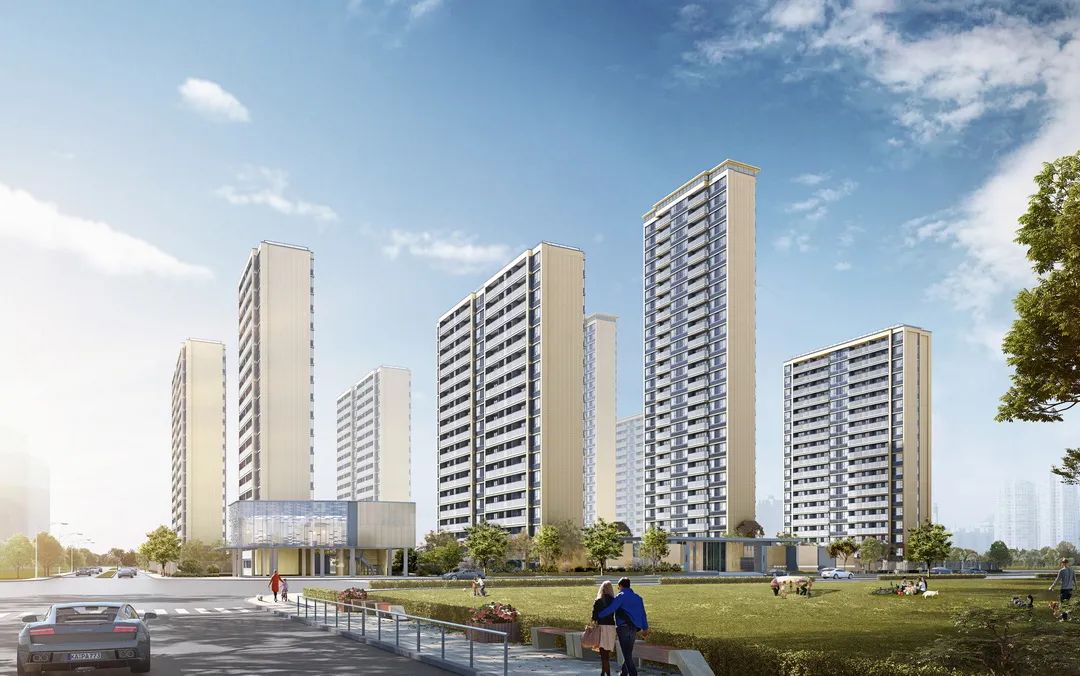
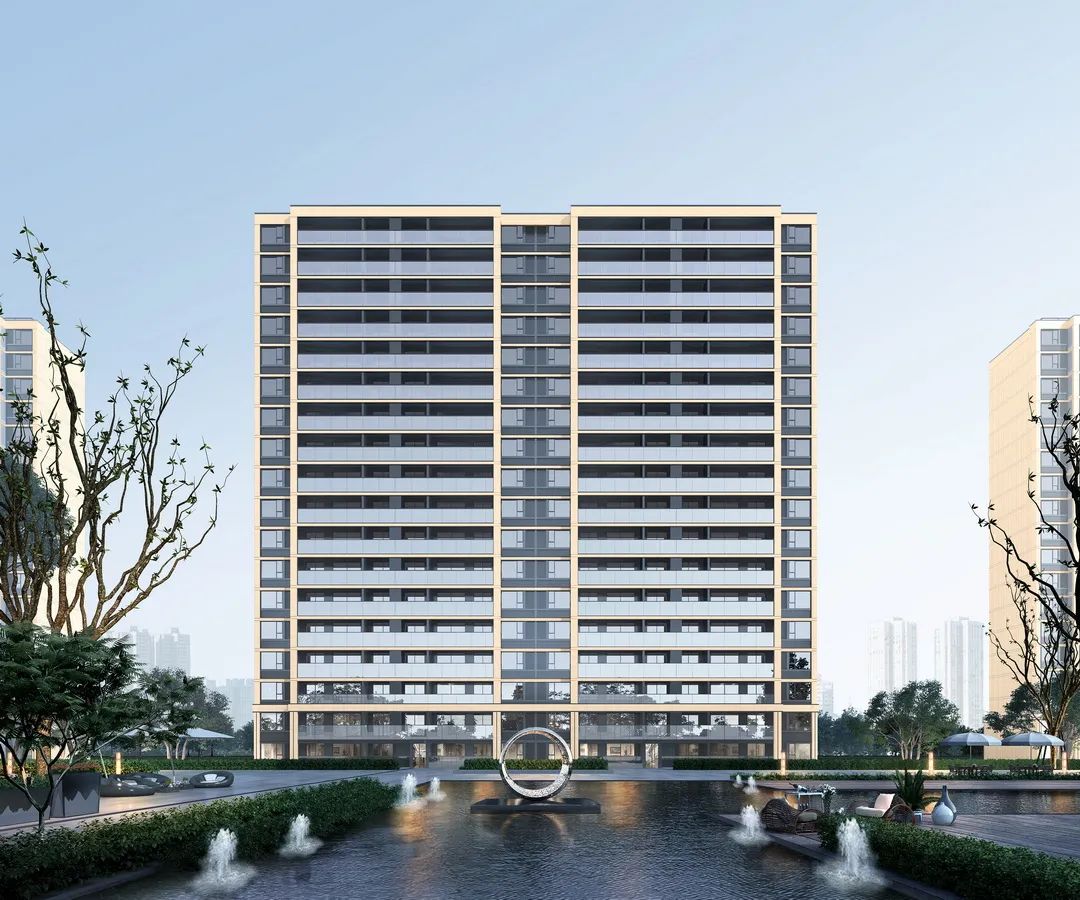
△效果图(沿街面及建筑单体)

The architectural design of the City Chic project is not only the use of modern building technology, but also a response and tribute to the historical lineage and cultural heritage of Fuzhou.
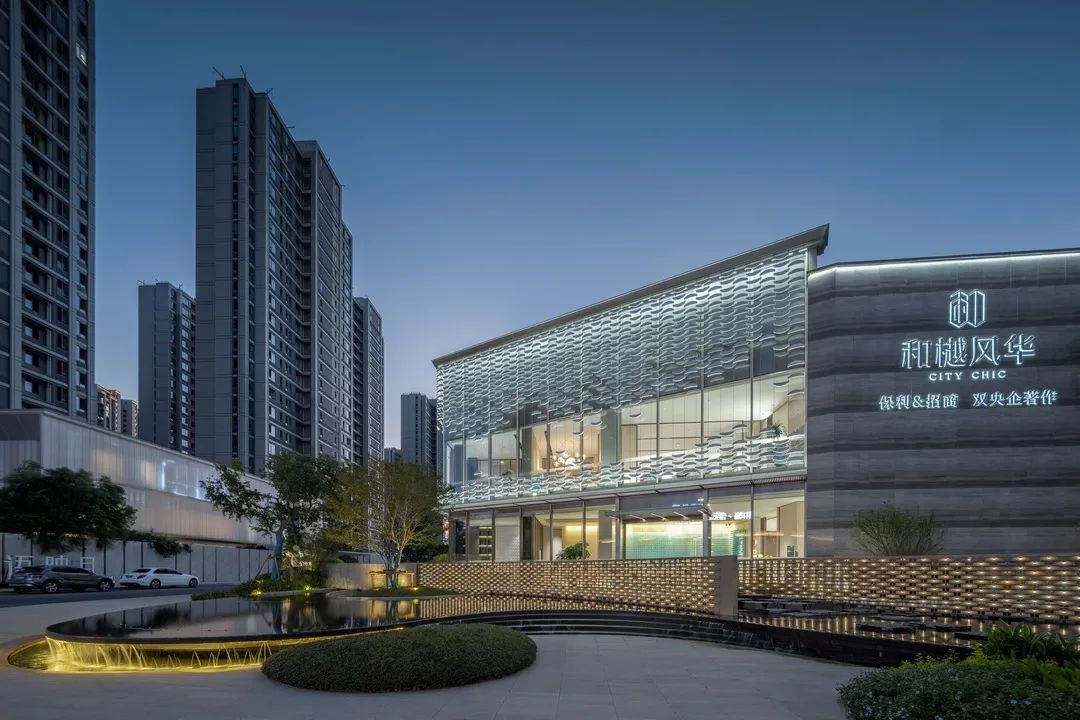
漫步时光,情系家园。和樾风华即将交付的未来,是温情为底蕴,以自然为依托,返璞归真的优质生活,是充满魅力与活力的城市新型社区。
建筑设计团队:第一事业部 景观设计:上海罗朗景观工程设计有限公司 室内设计:明德设计 摄影公司:TB原筑观影
工程资料(含设计、工程、材料)
 金盘网APP
金盘网APP  金盘网公众号
金盘网公众号  金盘网小程序
金盘网小程序 





