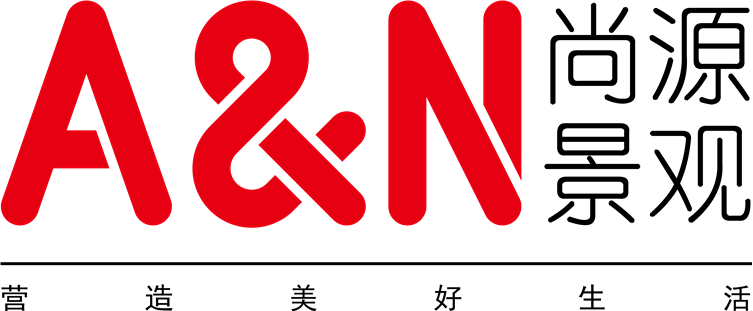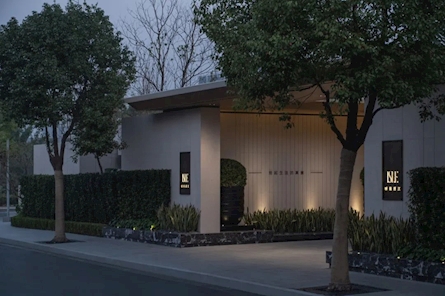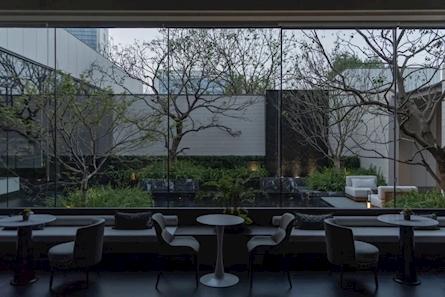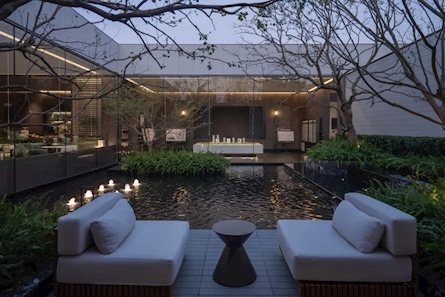苏州 万科·璞拾|胥江
项目地距离留园几公里外、京杭大运河旁,枕水而栖,避世独立,颇有江南“君到姑苏见,人家尽枕河”的人居意境。
- 项目名称:苏州 万科·璞拾|胥江
- 项目地点:江苏省 苏州市姑苏吴门桥街道运泰路...
- 开发商:苏州万科
- 设计参考价:¥60/㎡
- 销售参考价:¥45000/㎡
- 项目类型:住宅
- 形态:示范区
- 市场定位:改善系
- 建成时间:2023年
- 风格:现代
-
主力户型:小高层(7-11层) 平层 120-144㎡ 4室 2厅 2卫
多层(4-6层) 平层 180-210㎡ 4室 2厅 3卫 - 设计面积:1500㎡
- 容积率:1.6
- 绿化率:30%
- 发布日期:2023-11-29
- 最近更新:2024-01-09 10:16
「璞拾小院·示范区」
“江南藏闲庭,一水芳涵碧”
入画姑苏留园栖院而居的自在生活
Pushi Courtyard - Realistic Demonstration Area Jiangnan hides a leisurely courtyard, with a fragrant and green water The Free Life of Dwelling in a Courtyard in the Suzhou Lingering Garden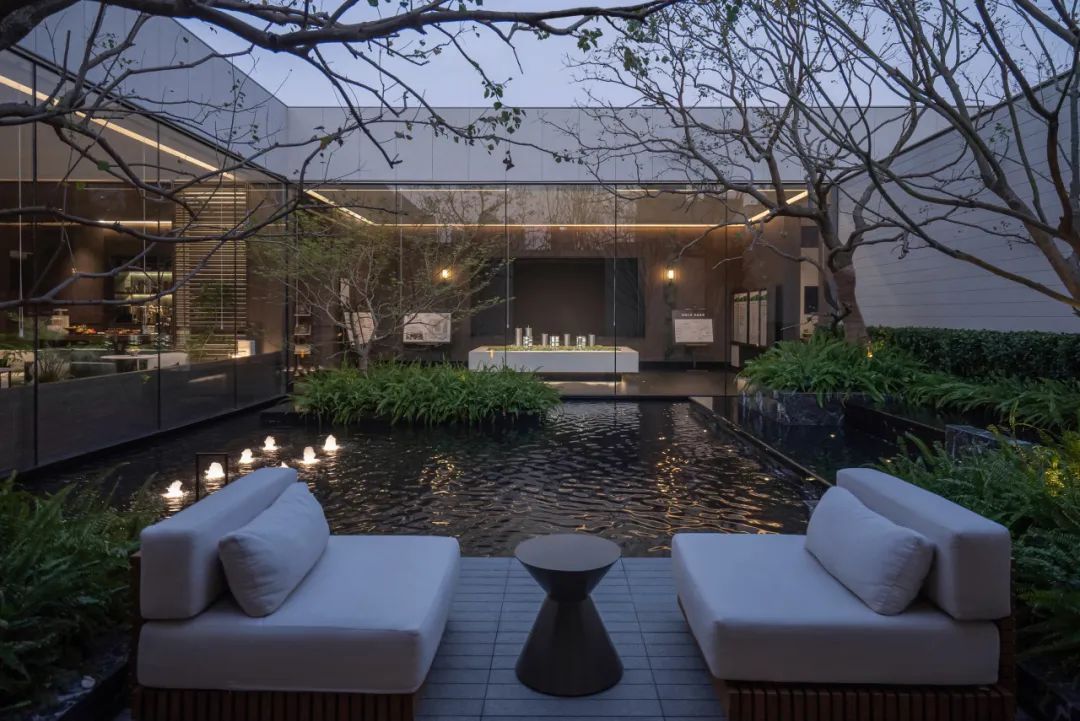
IMPRESSION 印象 “一朝入姑苏,满眼是江南”。印象中的苏州,是吴冠中先生笔下的江南玉米之乡,有着2500年的小桥流水街巷生活,粉墙黛瓦、婉约雅致,苏州便是心里的整个江南。 Once I entered Gusu, my eyes were filled with Jiangnan. In my impression, Suzhou is the hometown of corn in Jiangnan, described by Mr. Wu Guanzhong. With 2500 years of small bridges, flowing water, streets, and alleys, pink walls, black tiles, and graceful elegance, Suzhou is the entire Jiangnan in my heart. 吴冠中·水墨画插画·江南美景小桥流水人家
TRACEABILITY 溯源 姑苏城区作为江南人文底蕴集结地,以古城为核心,古迹众多,园林遍布,正所谓“一座苏州城,半部园林史”,最具江南园林代表的留园便居于此。 As a gathering place for cultural heritage in Jiangnan, Gusu urban area is centered around the ancient city, with numerous historical sites and gardens. As the saying goes, "a Suzhou city, half of the garden poetry", the most representative of Jiangnan gardens is the Lingering Garden. 项目地距离留园几公里外、京杭大运河旁,枕水而栖,避世独立,颇有江南“君到姑苏见,人家尽枕河”的人居意境。 Fortunately, the project is located a few kilometers away from Liuyuan and next to the Beijing Hangzhou Grand Canal. It lives by the water and is secluded from the world. It breaks the living atmosphere of Jiangnan, where "if you come to Suzhou, you will see everyone, and everyone will rest on the river".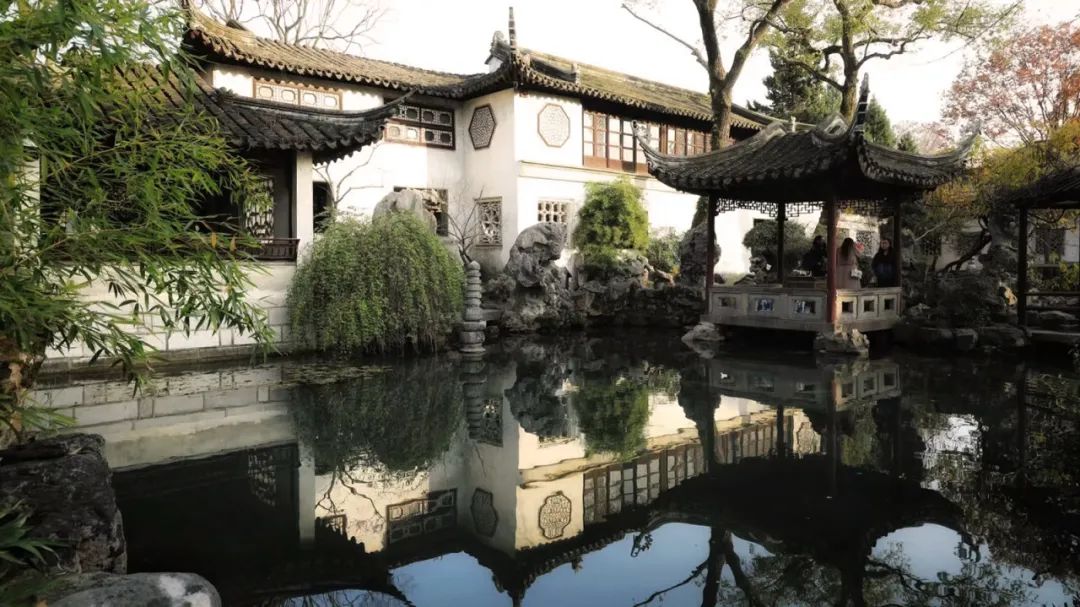
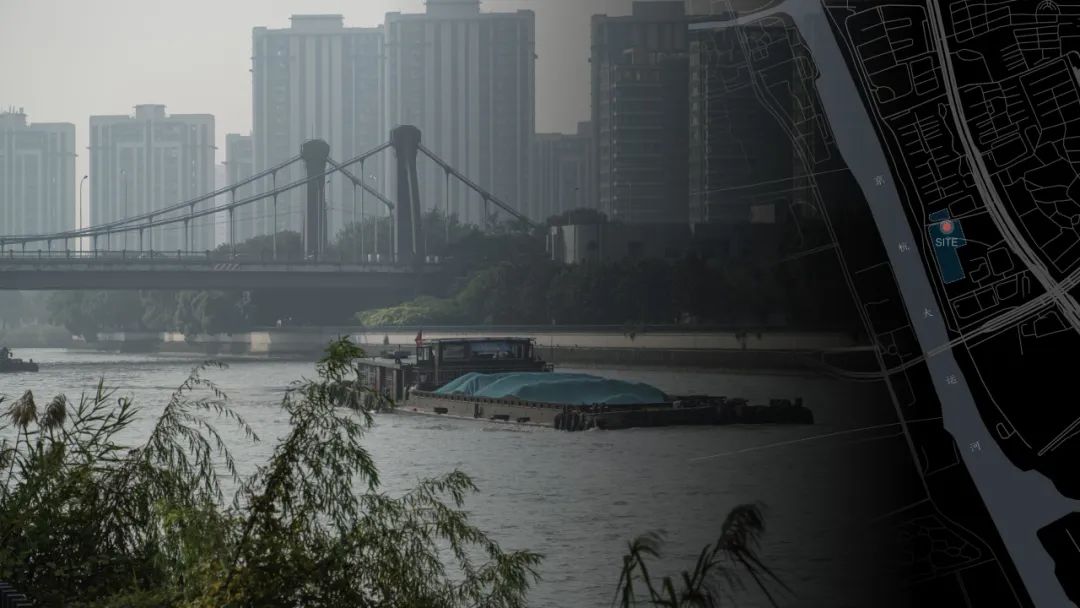
CONCEPTION 立意 「空间布局」 将留园中庭院深深的空间串联借鉴到设计中来,通过曲折迂回的空间巡游、一步一景的场景体验、窗景框景的无限景深发挥极致,营造独具苏州园林空间韵味的现代都市度假居所。 Spatial layout: Drawing inspiration from the deep space of the courtyard in the Lingering Garden, we aim to create a modern urban vacation residence with a unique Suzhou garden spatial charm through intricate spatial tours, step-by-step scene experiences, and infinite depth of window and frame views. 留园空间分析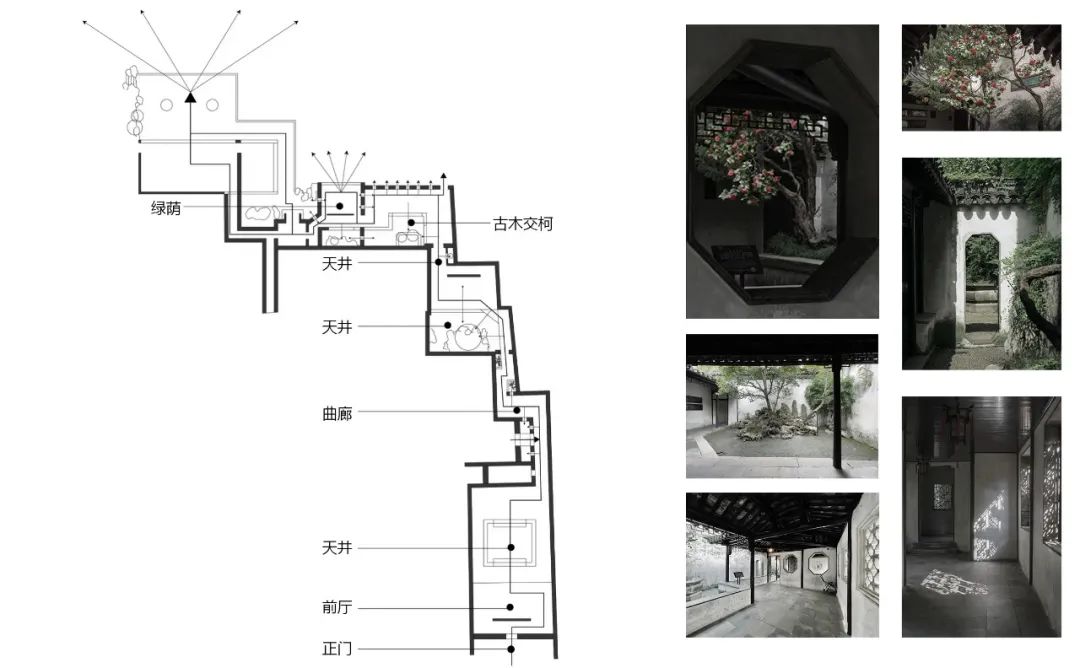
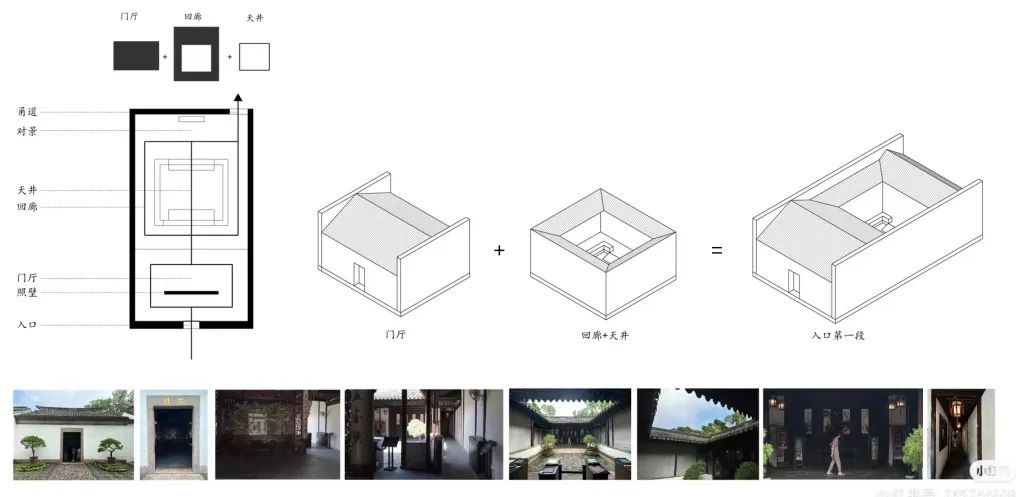
「场景元素」 探寻苏州园林依水而居、取材山水画境的自然栖居之美,利用草、石、池、林、渠、溪的元素融于场景主题,传递寄情自然山水,畅游水岸林屿的未来生活意境。而此次展出的璞拾小院,作为璞拾胥江的临时示范区,提前呈现未来生活的池林主题,传递都市林屿下的沉浸度假社区氛围。 Scene elements: Explore the natural beauty of Suzhou gardens living by water and drawing inspiration from landscape paintings. Utilize elements such as grass, stones, ponds, forests, canals, and streams to blend into the scene theme, conveying a sense of empathy for natural landscapes and exploring the future life of waterfront forests and islands. The Pushi Courtyard, on display this time, serves as a temporary demonstration area for Pushi Xujiang, presenting the theme of future life in the pond and forest in advance, conveying the immersive vacation community atmosphere under the urban forest island. 取材自然元素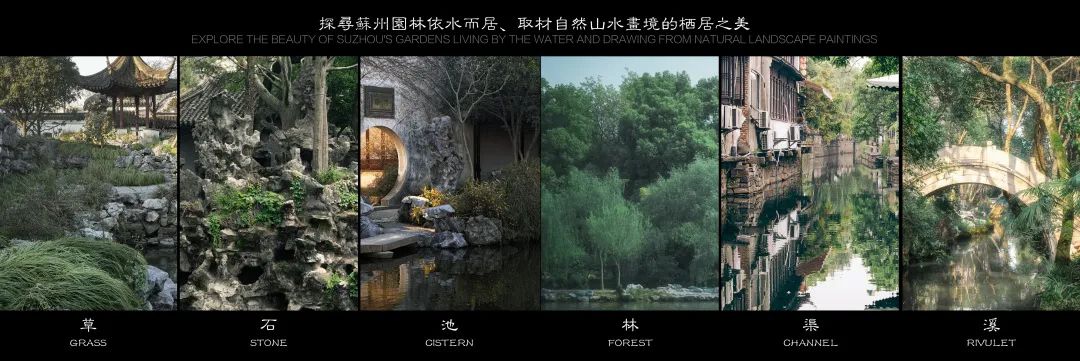
SPACE SCENE DISPLAY 空间场景展示
街区的气质是住宅的封面,传递了居住的格调与专属的品质。简约精致的转角画卷,刻画了璞拾胥江简约精炼不失奢雅的产品调性。 The temperament of the neighborhood is the cover of the residence, conveying the style and exclusive quality of the residence. The simple and exquisite corner painting scroll depicts the simple and refined product tone of Pushi Xujiang without losing luxury and elegance.
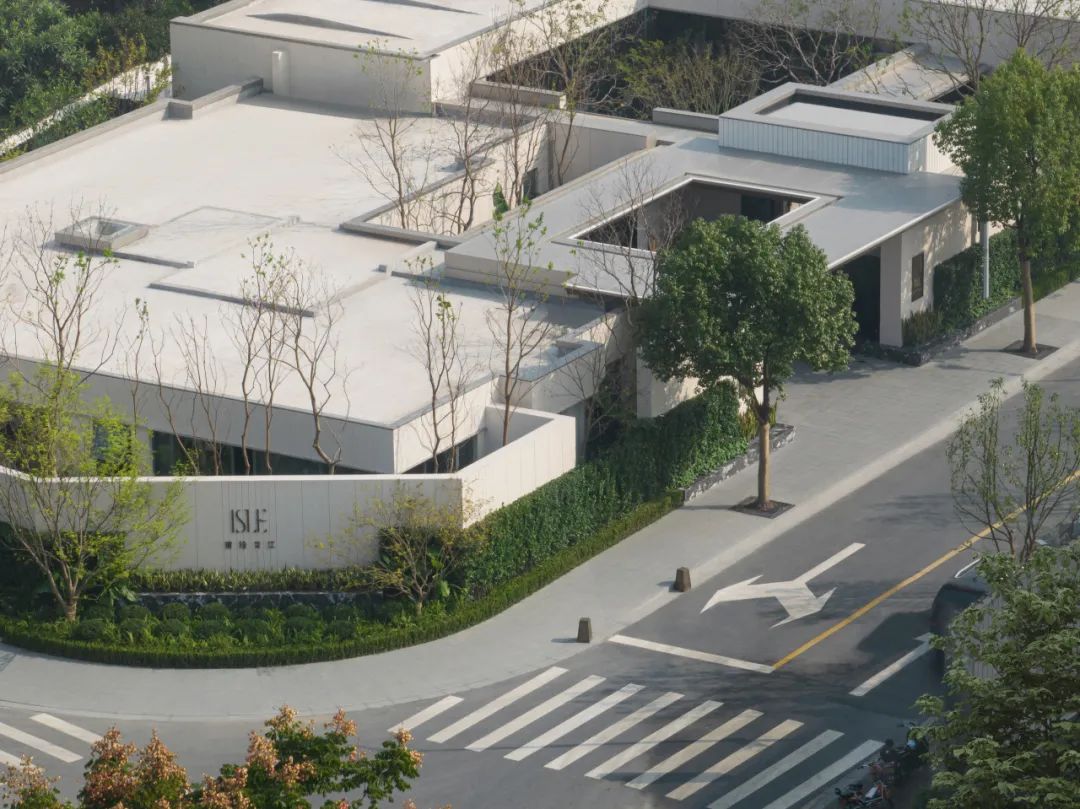
设计对标曼谷四季酒店的精奢领域界面,利用高大景墙与精致打理过的度假感植被结合,把嘈杂与喧嚣隔绝在外,营造尊享街区的领域氛围,让每一次归家都是度假放松之旅。 Design a luxurious interface for the Four Seasons Hotel in Bangkok, combining high scenic walls with exquisitely crafted vacation themed vegetation to isolate noise and noise, creating an exclusive neighborhood atmosphere, making every return home a relaxing vacation.
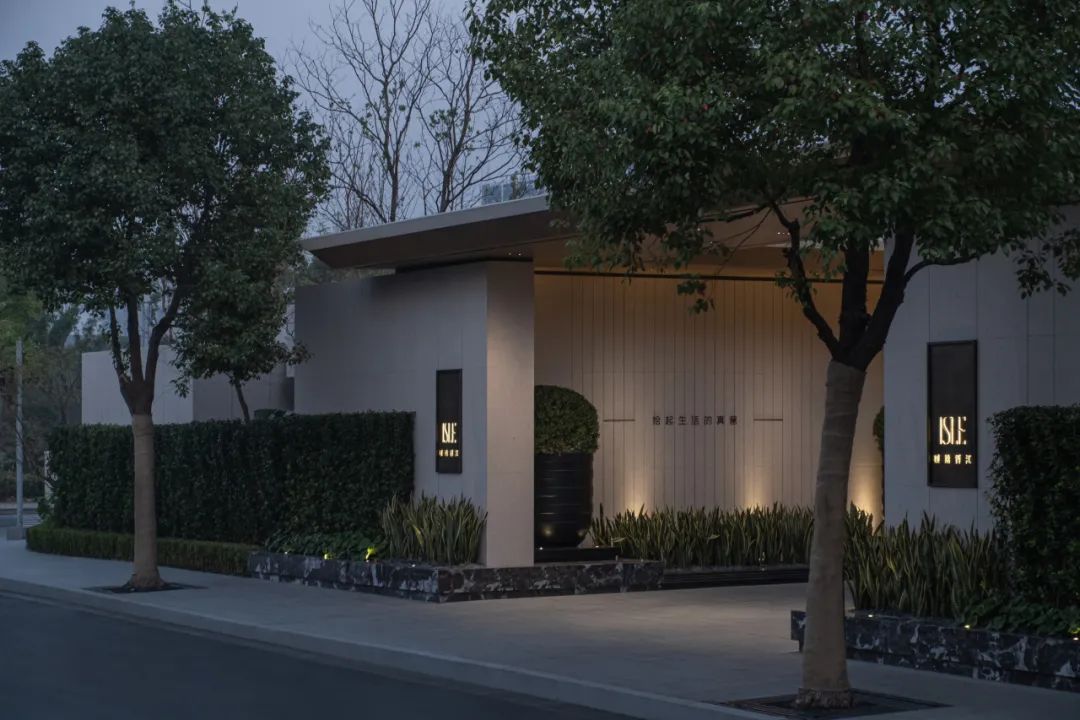
人行落客庭院借鉴传统园林四方小院的空间手法,结合万科拾系产品精致、雅奢的场景定义,围合强化空间领域感。宜人的尺度、精致的水幕画布,似乎在向居住者述说着这里低调奢华的温暖故事。 The pedestrian drop off courtyard draws inspiration from the spatial techniques of traditional garden quadrangle courtyards, and combines the exquisite and luxurious scene definition of Vanke's products to strengthen the sense of spatial domain. The pleasant scale and exquisite water curtain canvas seem to tell the residents a warm story of low-key luxury here. △温暖的灯光氛围,低调又奢华
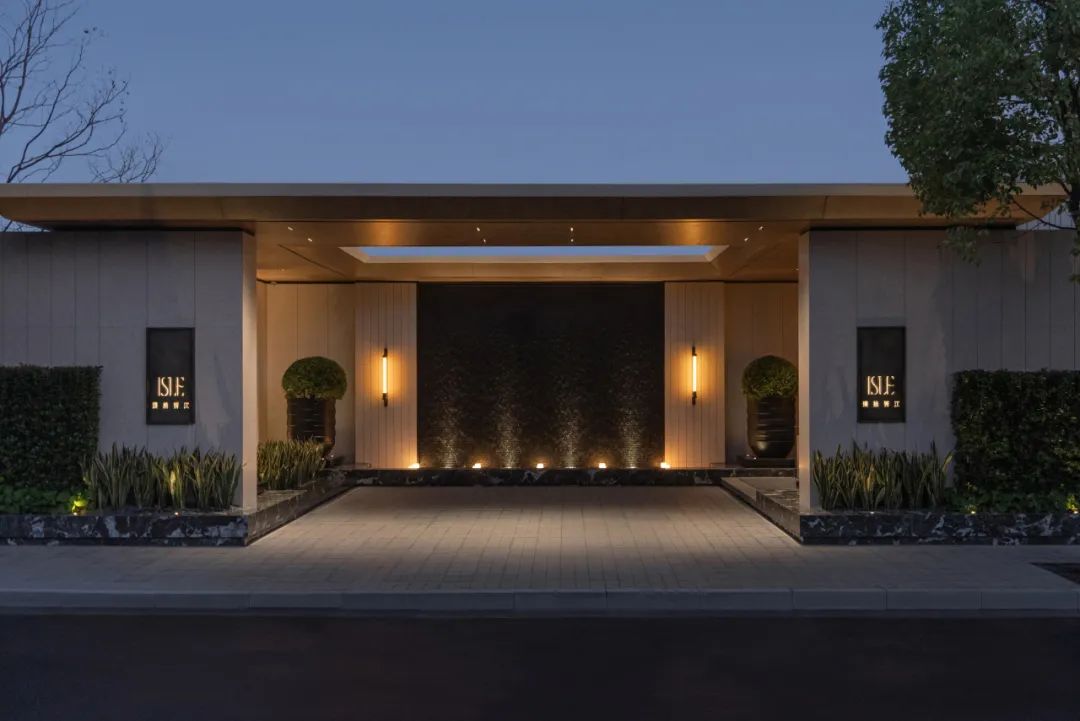
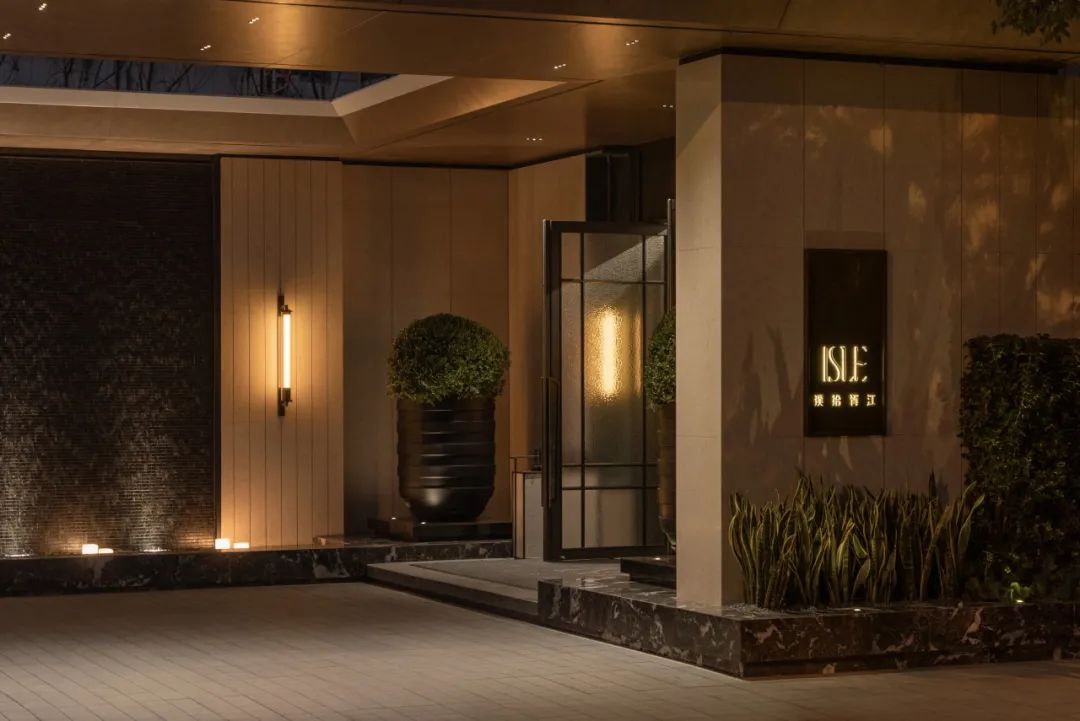

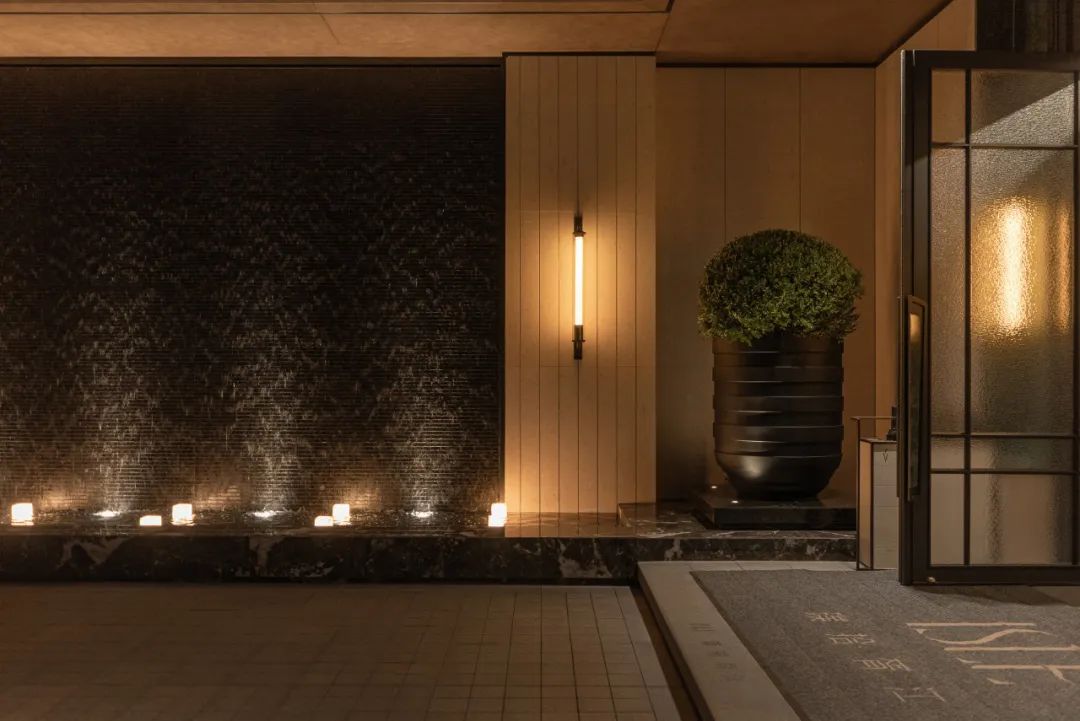
艺术融于生活,行进中犹如体验一场艺展画廊的邀约,用自然与艺术结合的雕塑花园,完成从城市喧嚣到静谧小院的场景切换。 Art is integrated into life, and the journey is like experiencing an invitation to an art exhibition gallery. With a sculpture garden that combines nature and art, the scene transitions from the hustle and bustle of the city to the tranquil courtyard are completed.
△自然与艺术的结合
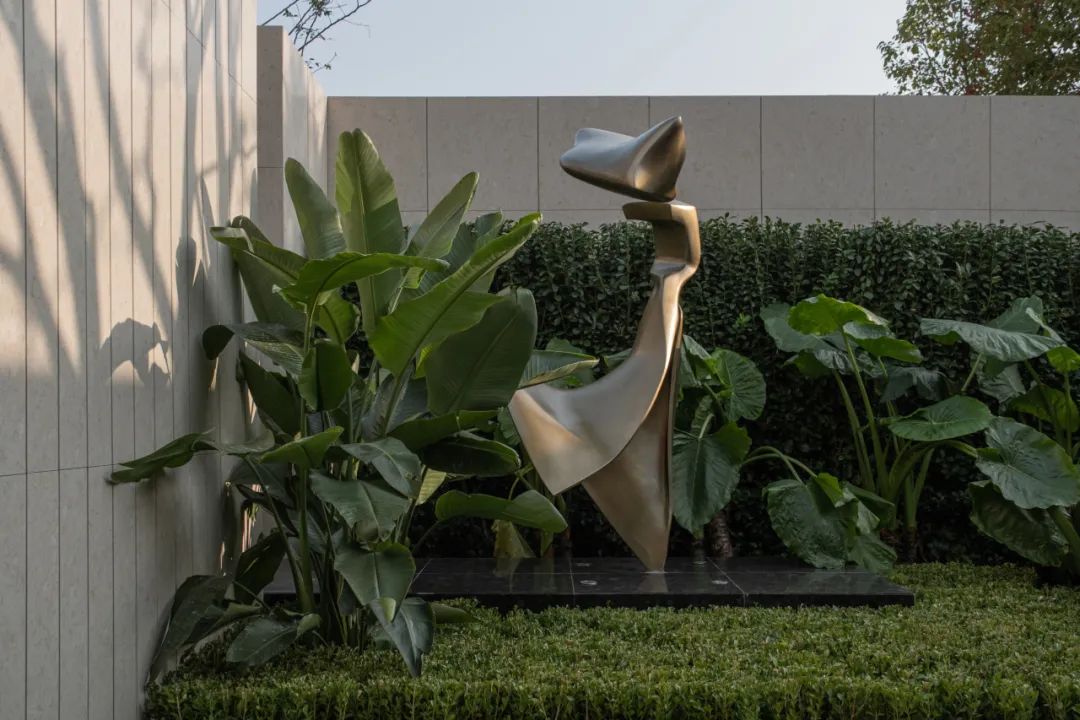
行进中,室外景观与室内场景空间切换处,看似漫不经心实则妙手一笔的蟹眼天井,更是提升了艺术廊道的整体气韵。 During the journey, the transition between outdoor landscape and indoor scene space is enhanced by the seemingly casual yet skillful crab eye courtyard, which enhances the overall charm of the art gallery.
△室内蟹眼天井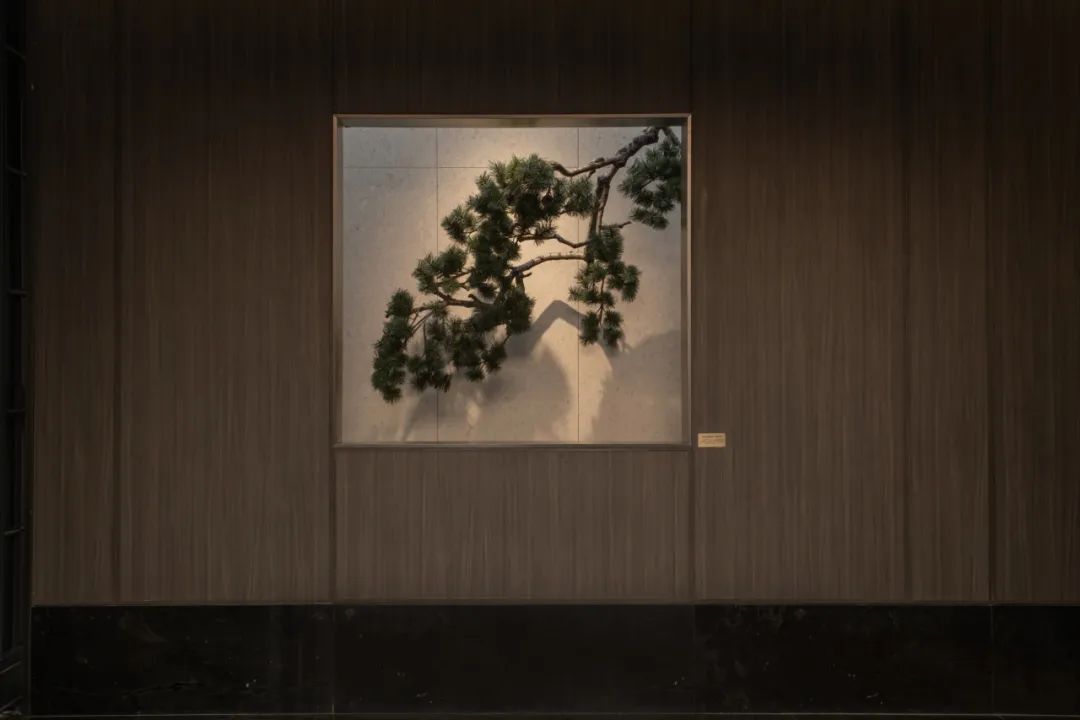
一水芳涵碧,千林已变红。水波倒影中,空间的对景与互望,框架景与渗透,时空虚实的互照与交错,在这个9m*9m的四方天井下,演绎得层次丰富且有序。 A water is fragrant and fragrant, and a thousand forests have turned red. In the reflection of water waves, the contrast and mutual gaze of space, the frame view and penetration, the mutual illumination and interweaving of space and time, are presented in a rich and orderly manner under this 9m * 9m square courtyard. △窗外的景色渗透进室内的悠闲惬意
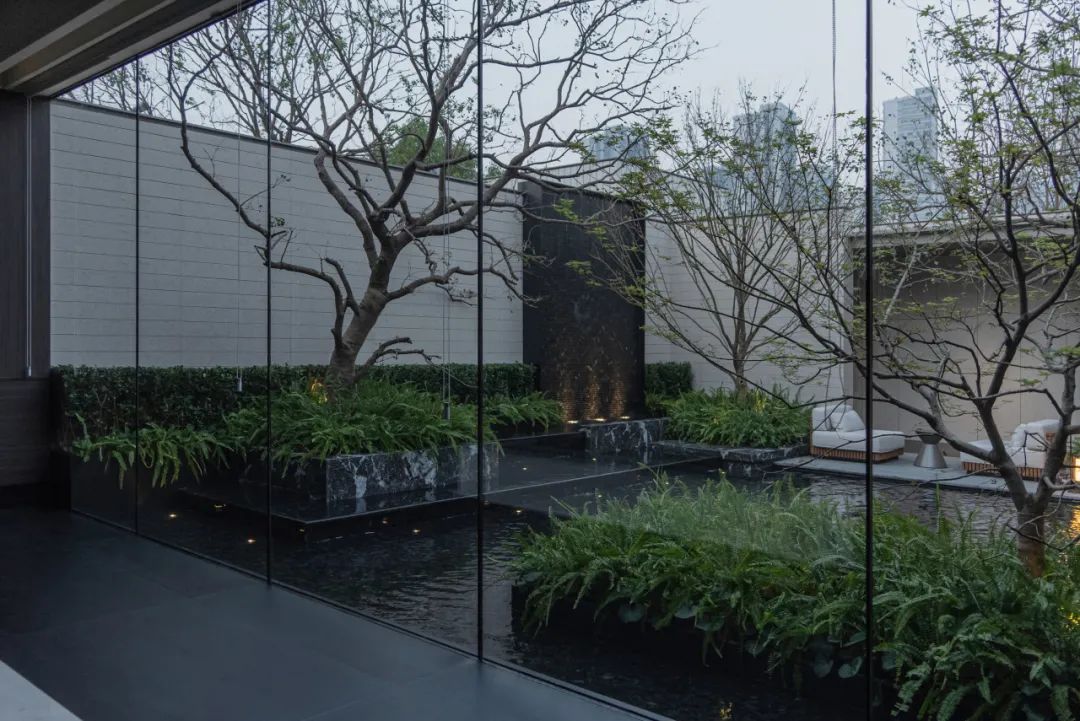
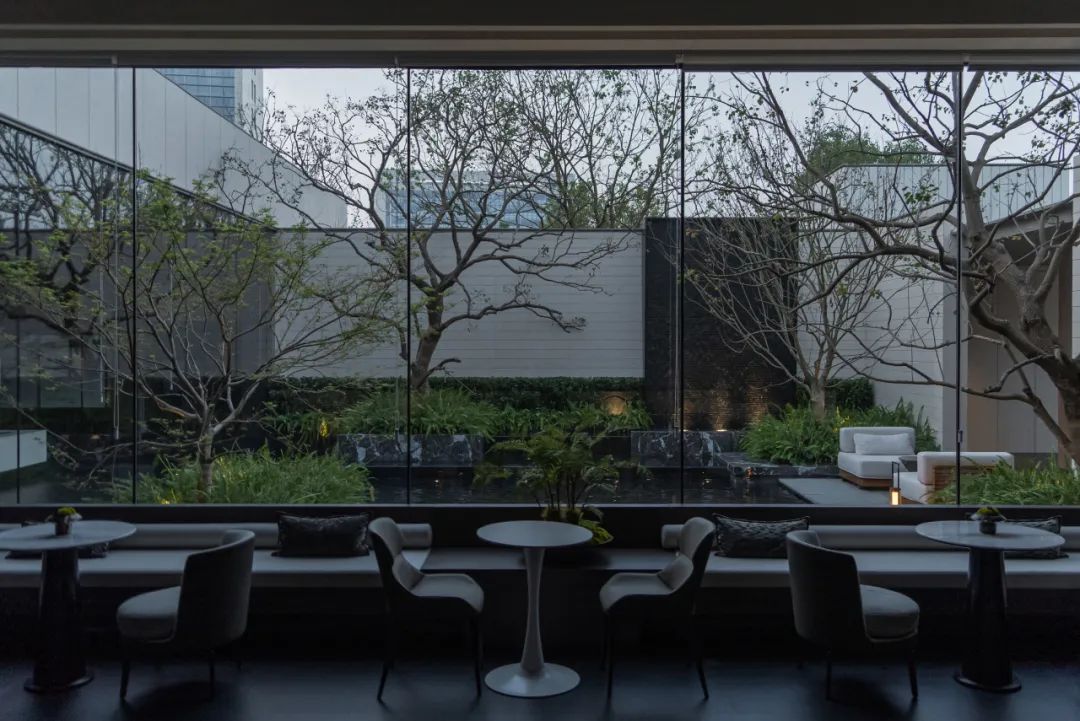
在不经意间留出一方平台来,给人走入画卷之中,去亲近自然水院,感受松弛度假的轻松氛围。 Inadvertently leaving a platform for people to step into the picture, get close to the natural water garden, and feel the relaxed atmosphere of a vacation.
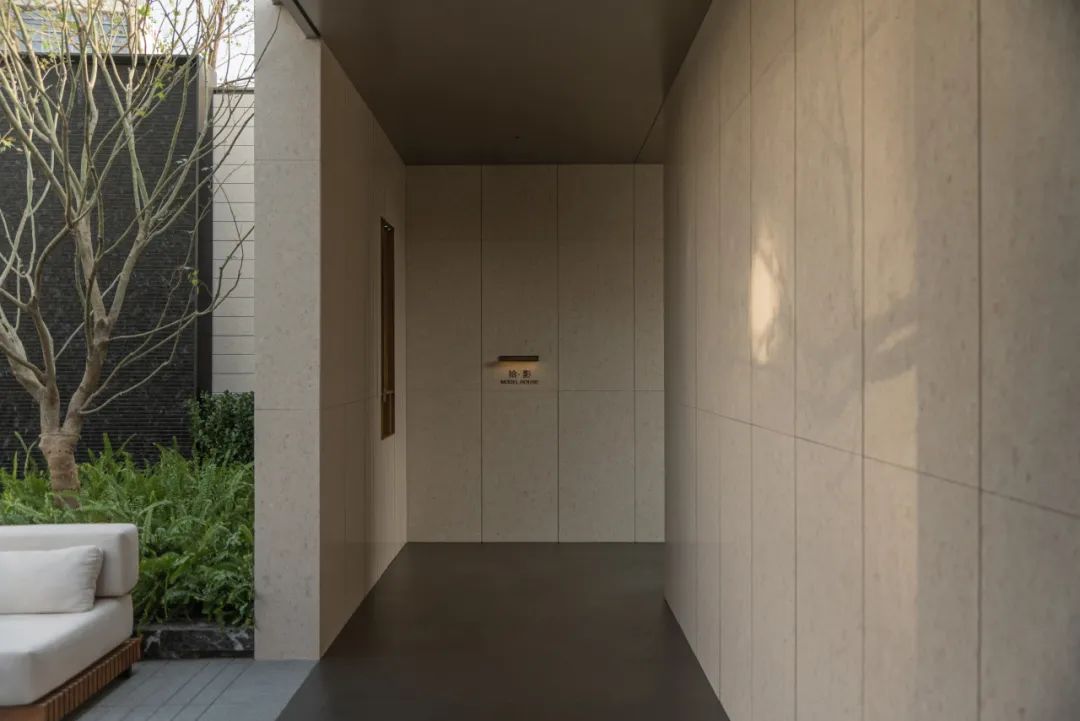
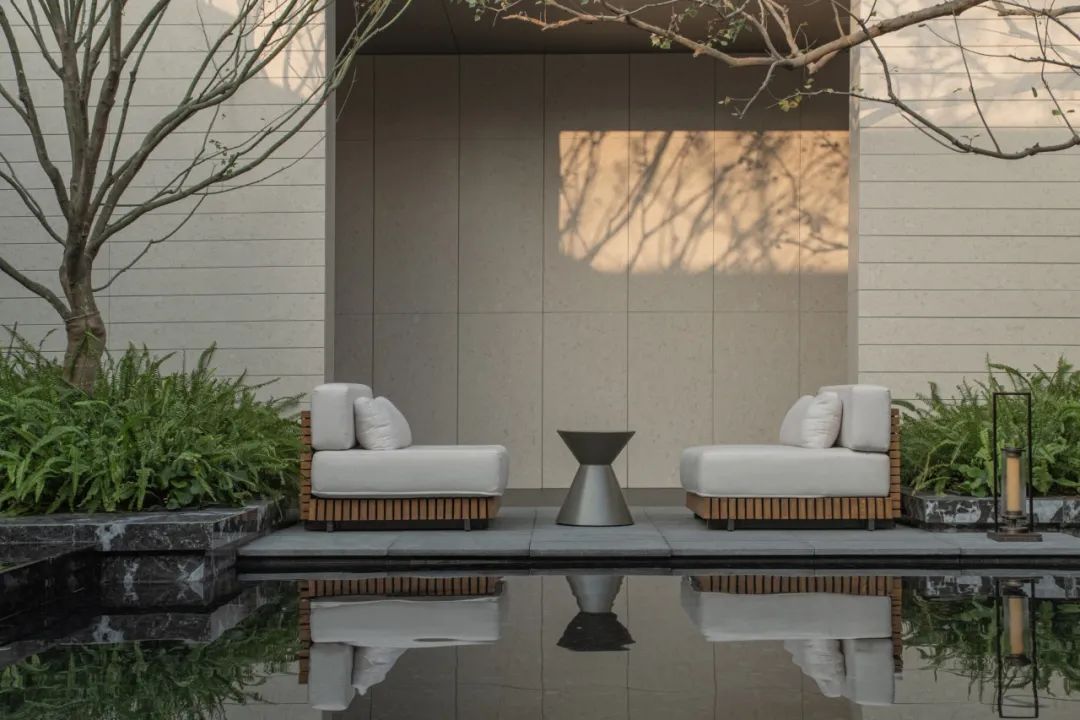
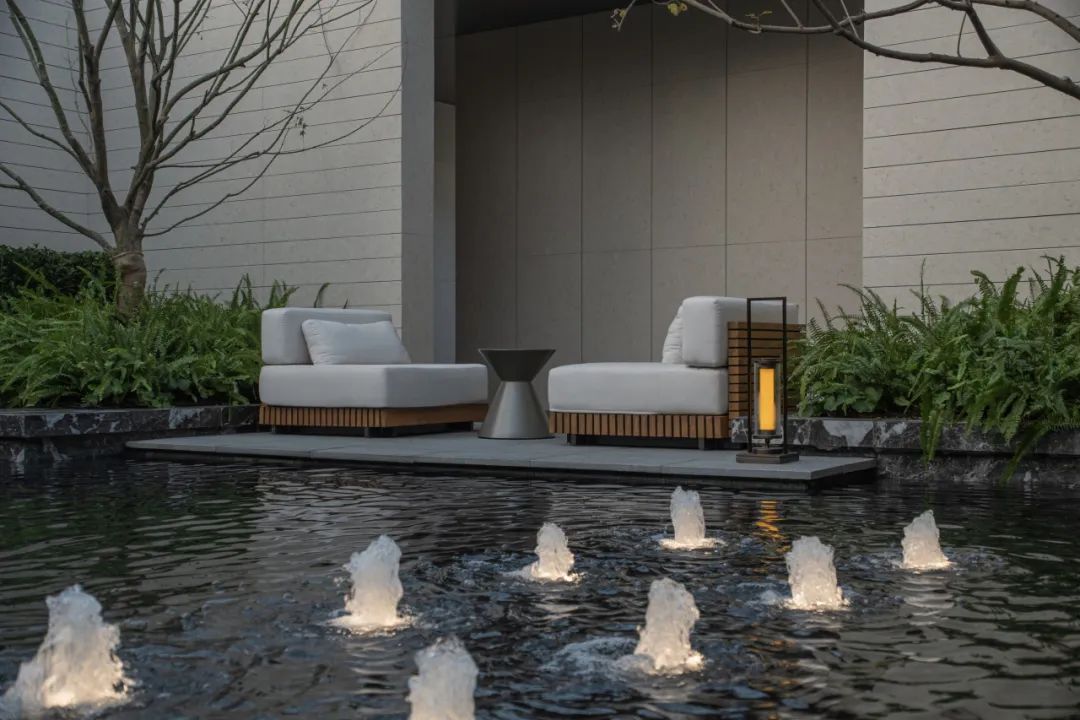
设计在9m*9m的四方小院中打开一侧墙洞,形成类似传统园林手法中间的空间留白与气口,营造空间流动的气韵,将自然渗透进来,与室内进行光影的互动,于是空间也鲜活起来。 The design opens a wall hole on one side in a 9m * 9m square courtyard, creating a space void and air outlet similar to traditional garden techniques, creating a flowing atmosphere that permeates nature and interacts with light and shadow indoors, making the space lively.
△在空间留白处与光影互动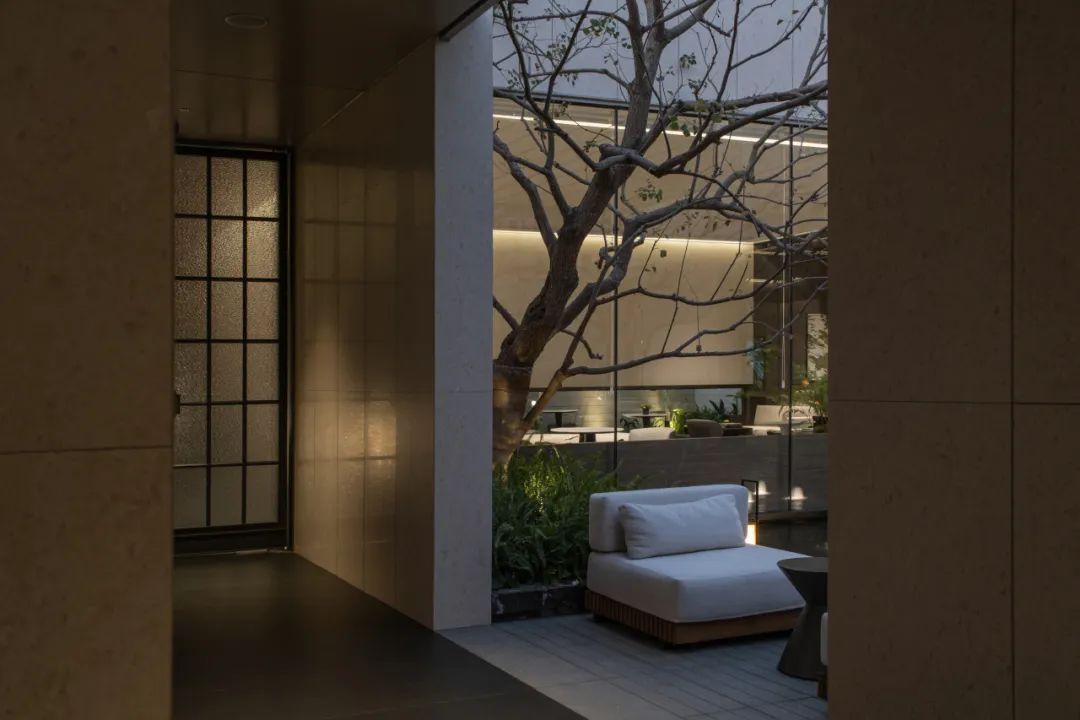
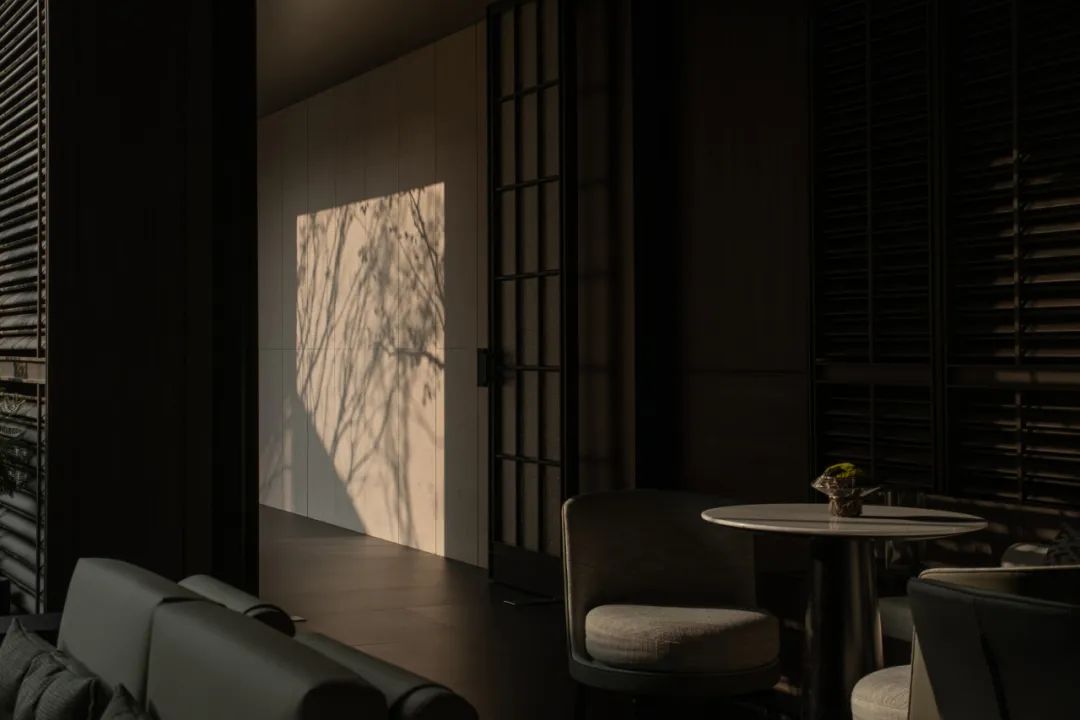
设计提取苏州园林里山石叠瀑、蓬莱仙岛的自然元素进行现代演绎,整体营造写意静谧的现代山水画卷。 The design extracts the natural elements of the Suzhou gardens, such as the stacked waterfalls of mountains and stones, and the Penglai Fairy Road, for modern interpretation, creating a modern landscape painting that is both enjoyable and tranquil.
△山石叠瀑 △蓬莱仙岛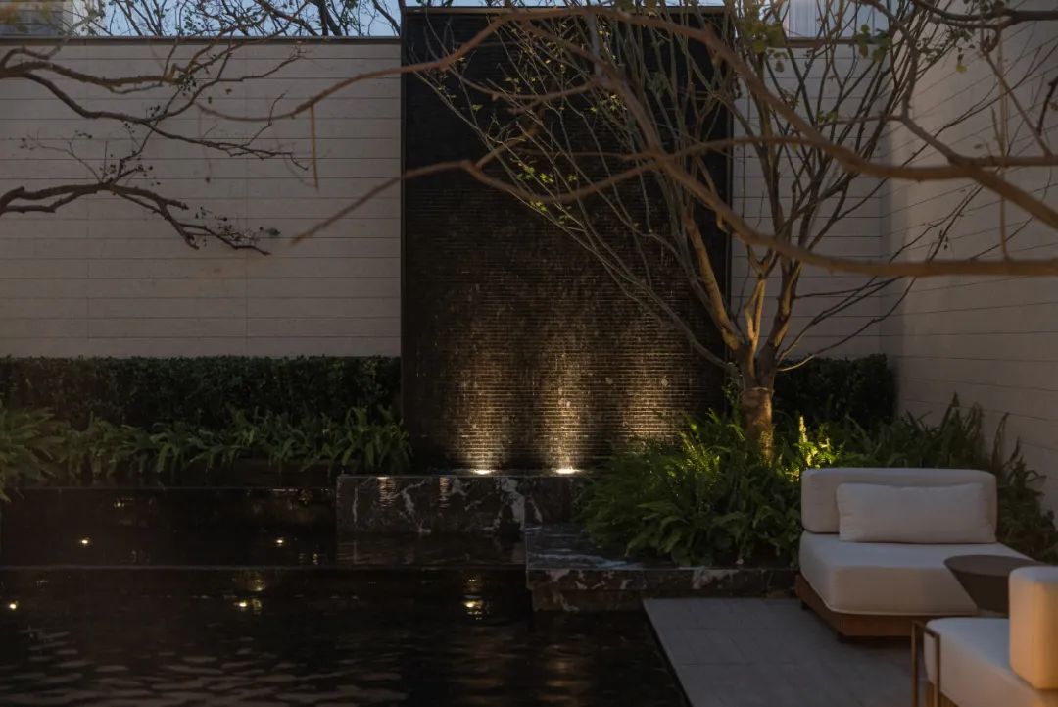
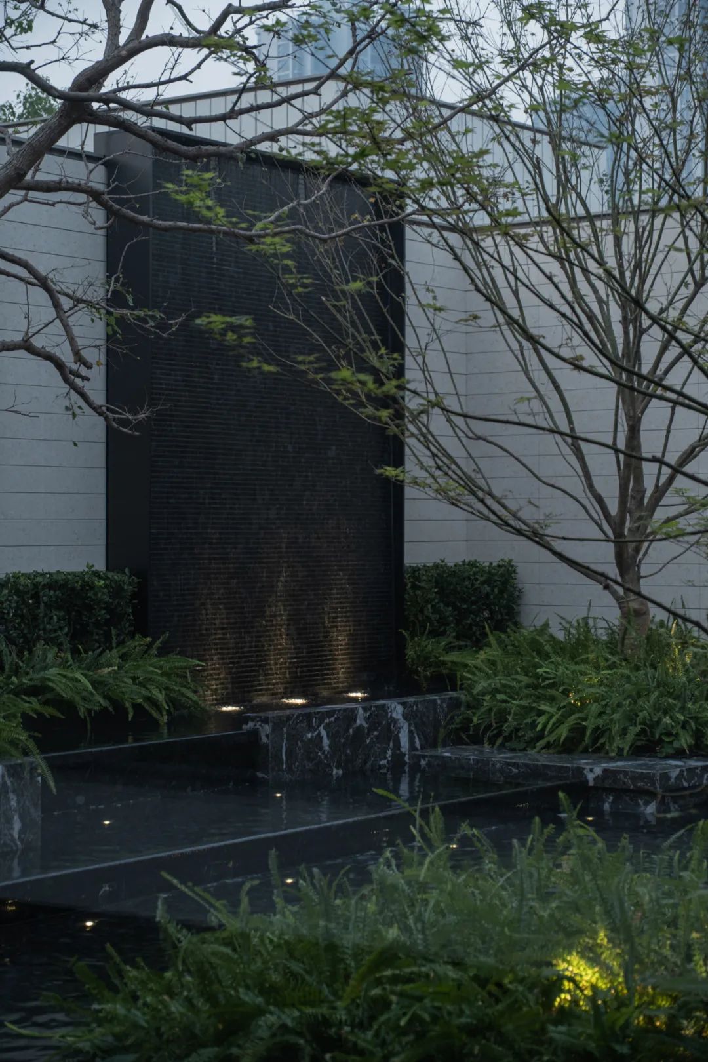
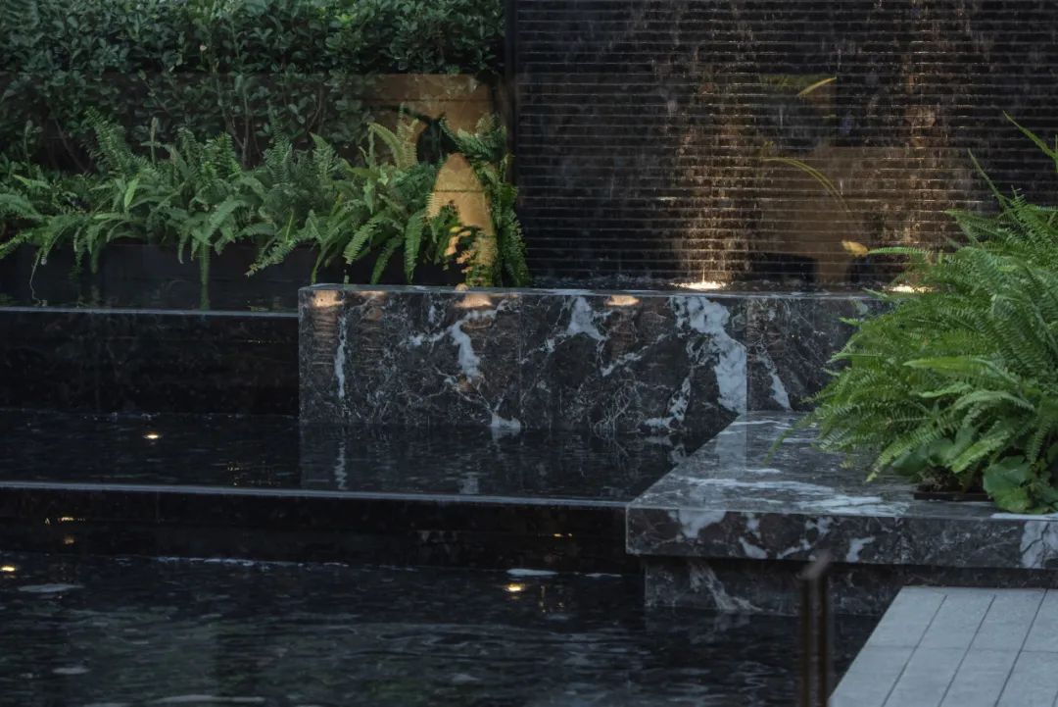
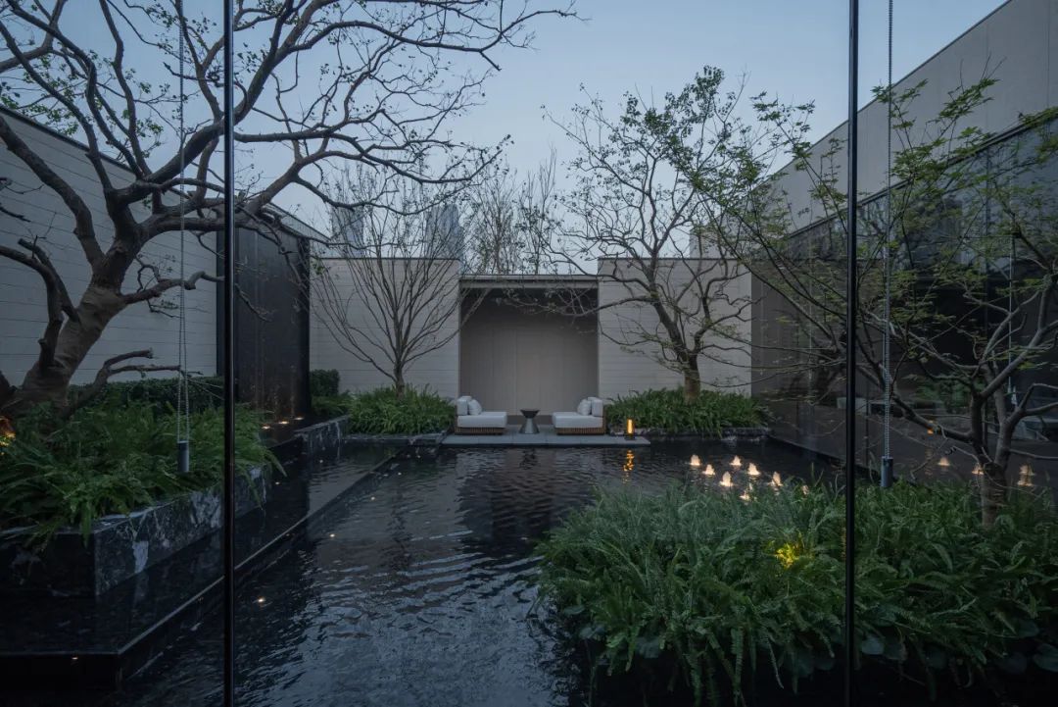
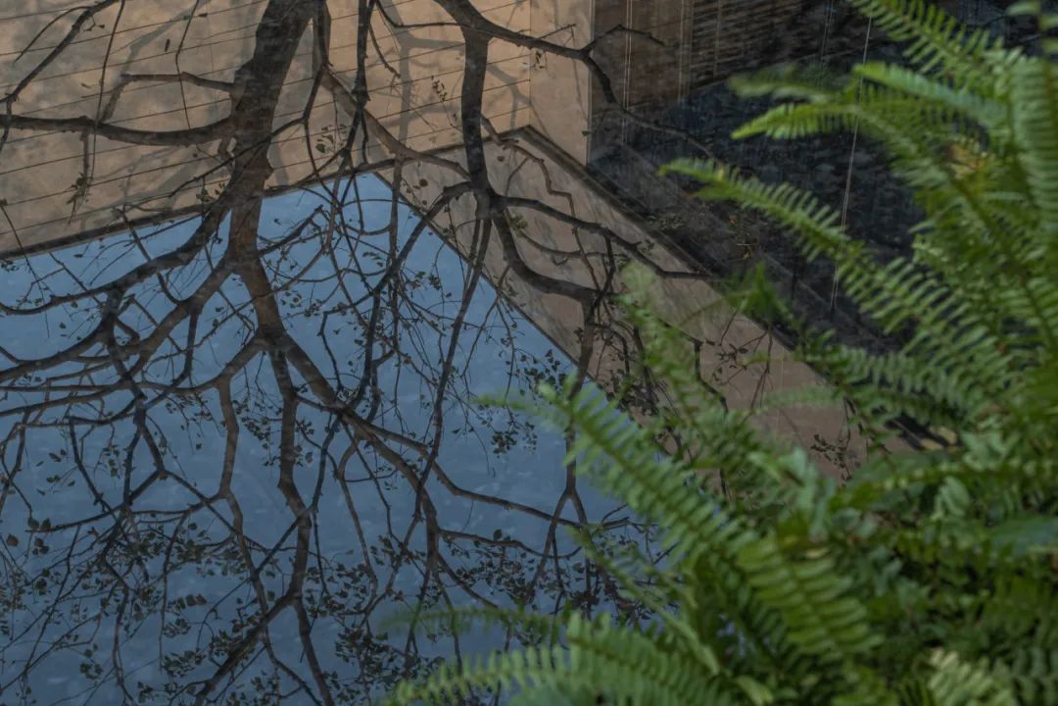
辗转行进中,又遇一方天地,满眼都是天井下的葱郁和生机。凭窗而坐,光阴自天井洒下,岁月静好,自在惬意。 In the process of tossing and turning, I once again encountered a place of heaven and earth, full of lush and vibrant scenery under the courtyard. Sitting by the window, time spills down from the courtyard, time is quiet and comfortable.
△天井下的一隅美好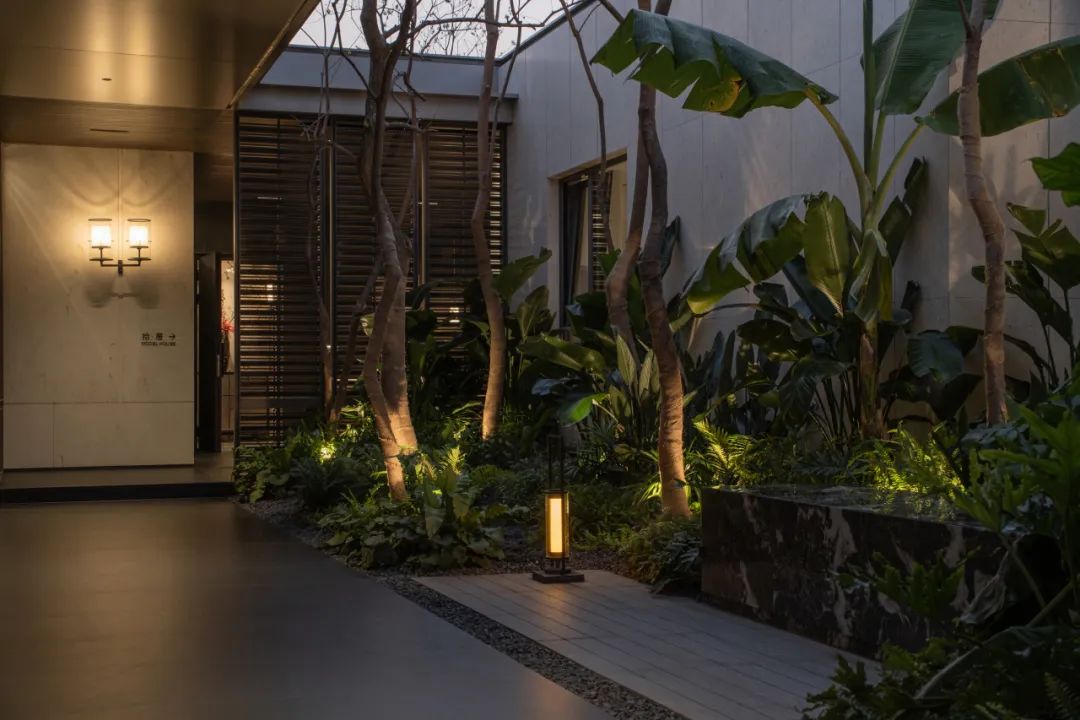

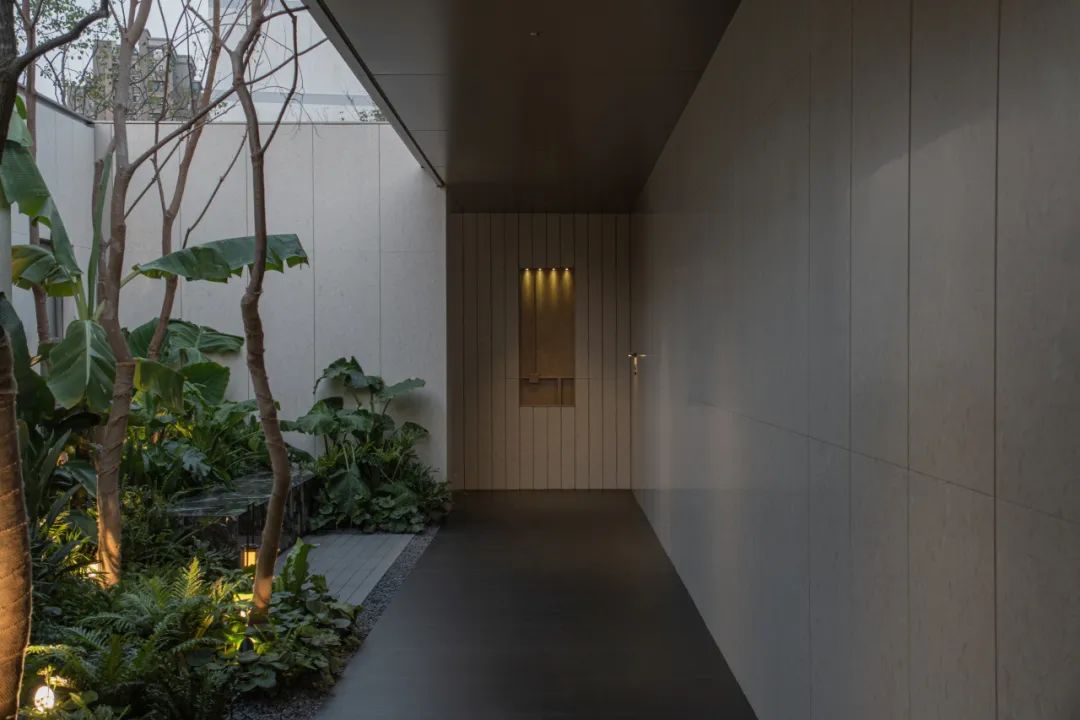
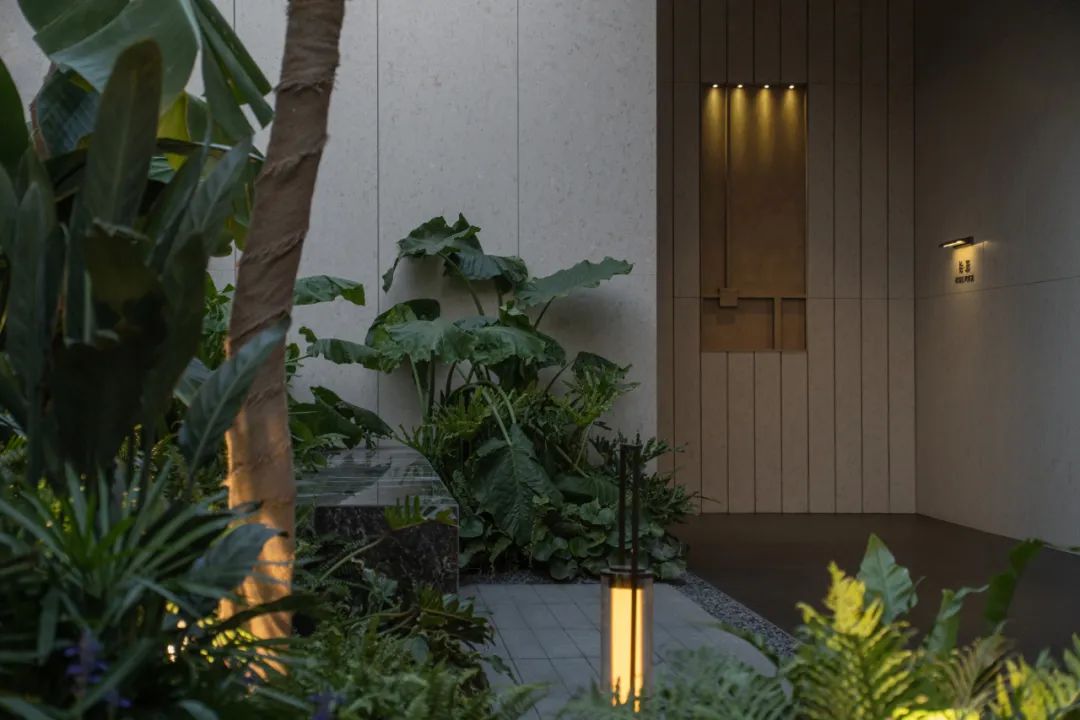
进入居所,自然与生活不可分割,绿意生机的庭院是放松度假的必备要素,用现代的手法演绎传统窗景对景,营造出雅致轻松的生活格调。 Entering the residence, nature and life are inseparable. A green and vibrant courtyard is an essential element for relaxing and vacationing. Modern techniques are used to interpret traditional window views and create an elegant and relaxed lifestyle style.
△绿意盎然的窗景对景 △低窗漏景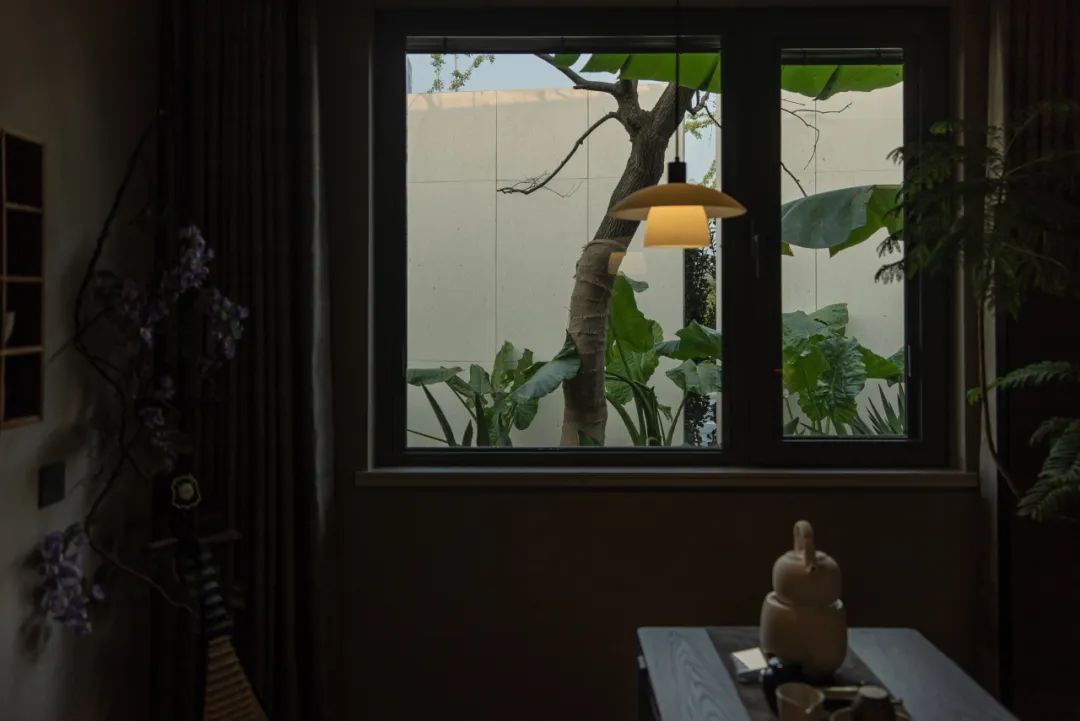
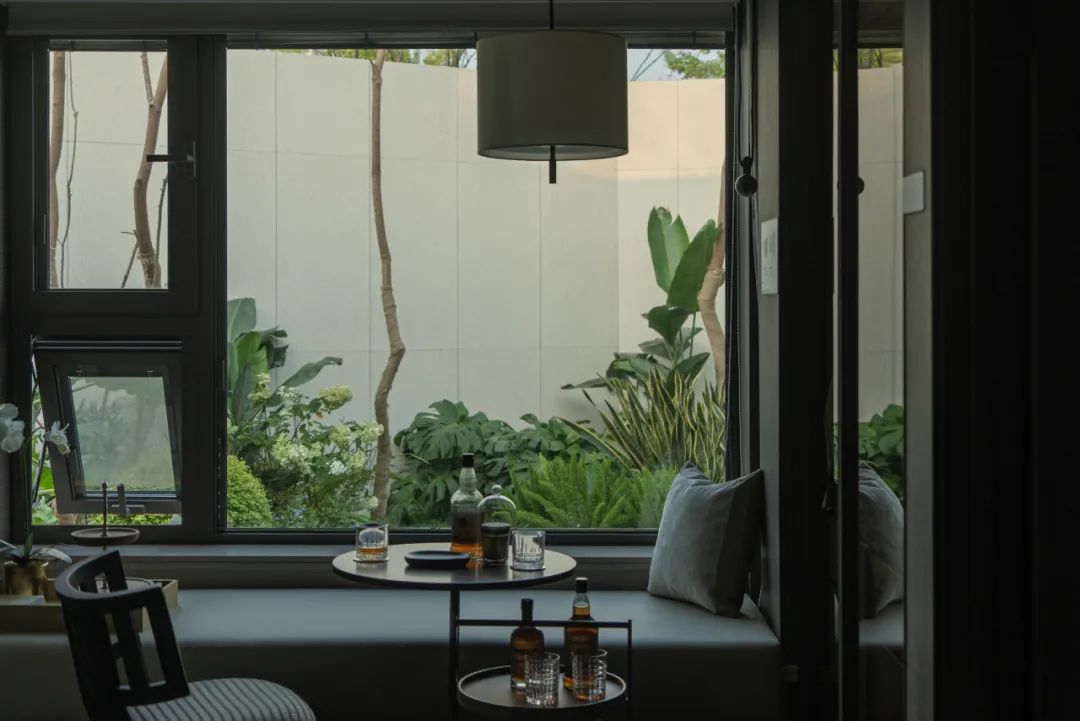
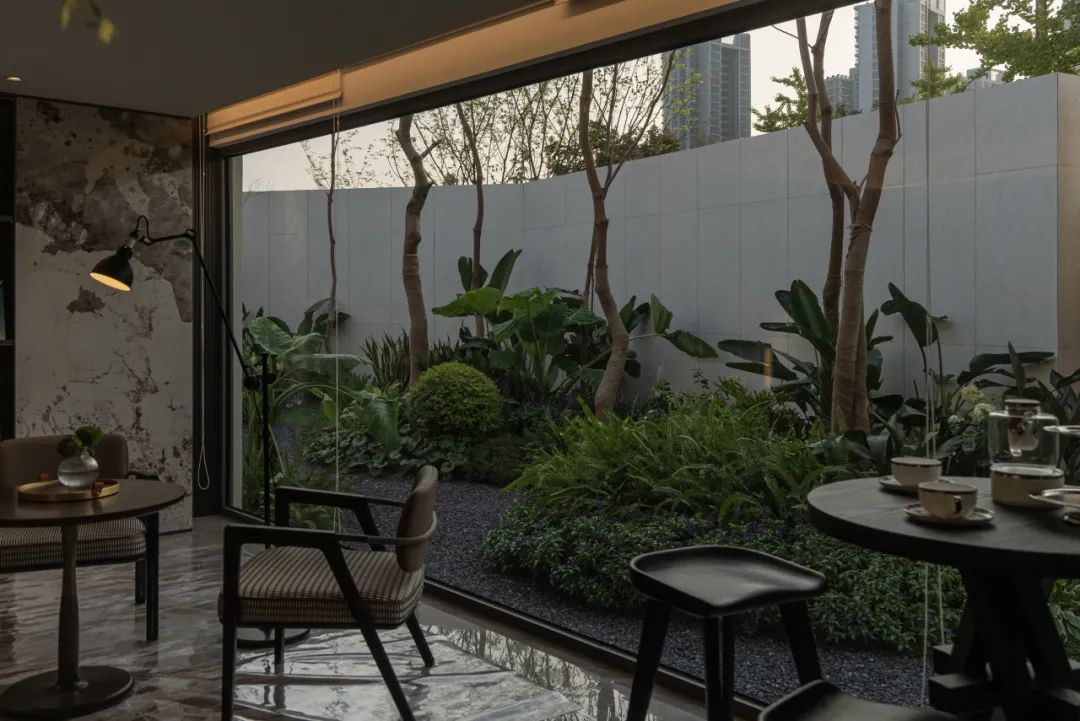
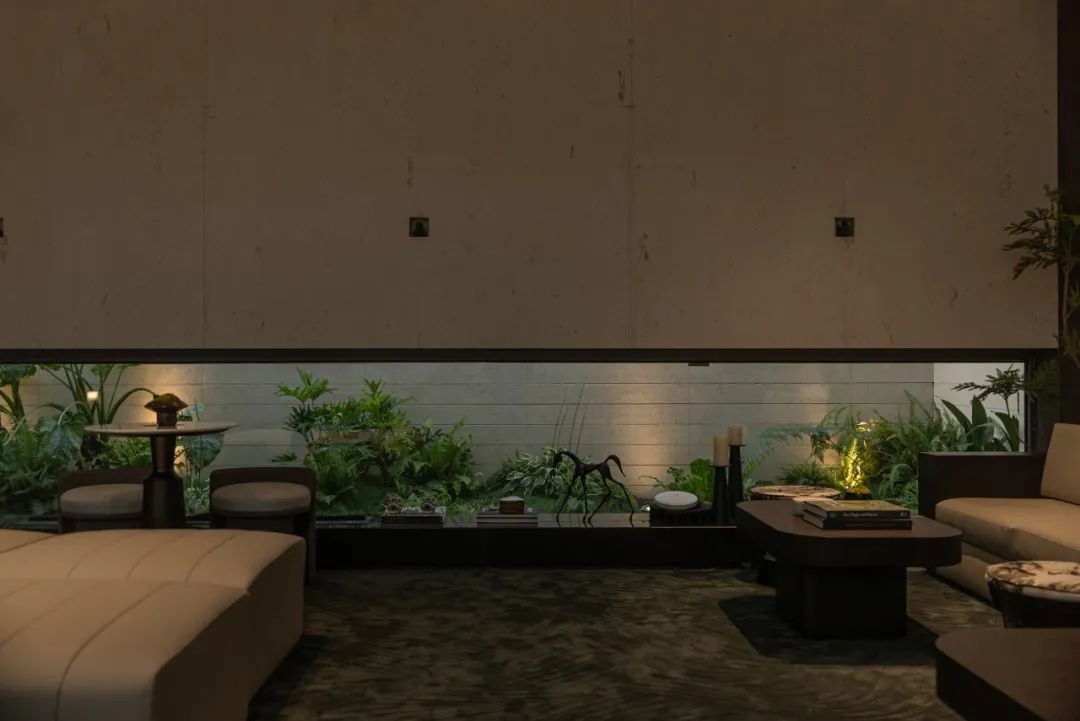
EXQUISITE LIFESTYLE STYLE 精致生活格调 精致生活是一草一木,亦是一池一水,更是流淌的松弛与生活的暖意,指引居住者回归生活本真的方向。 Exquisite life is like a plant, a tree, a pond, a water, and the flowing relaxation and warmth of life, guiding residents to return to the true direction of life. Exquisite lifestyle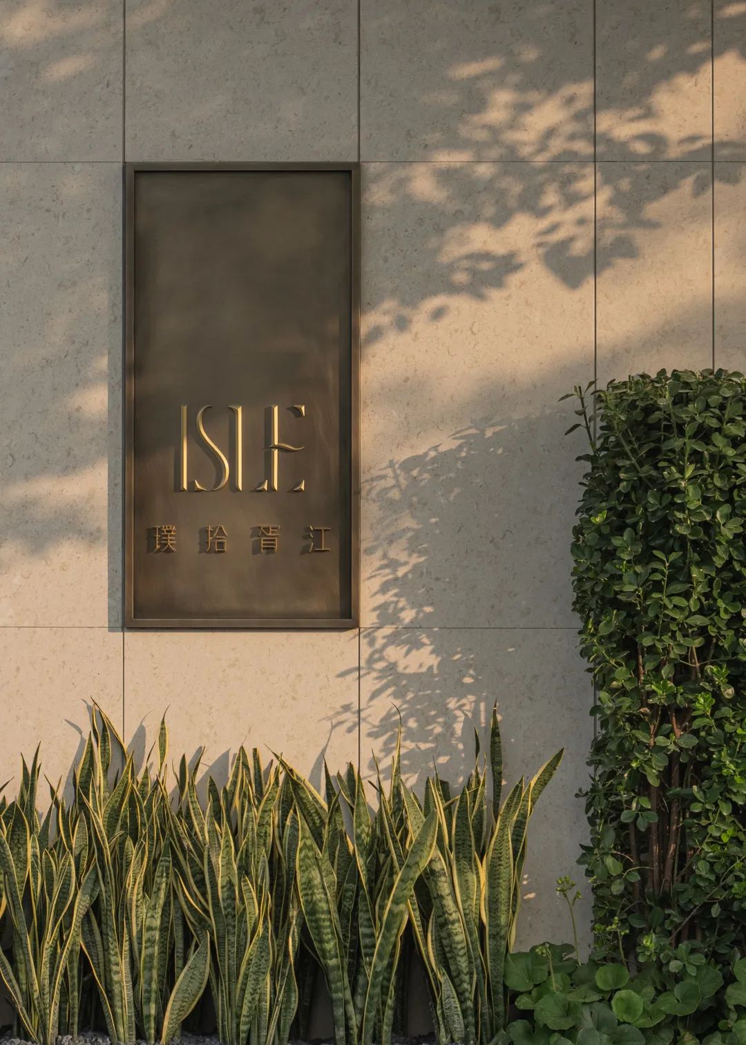
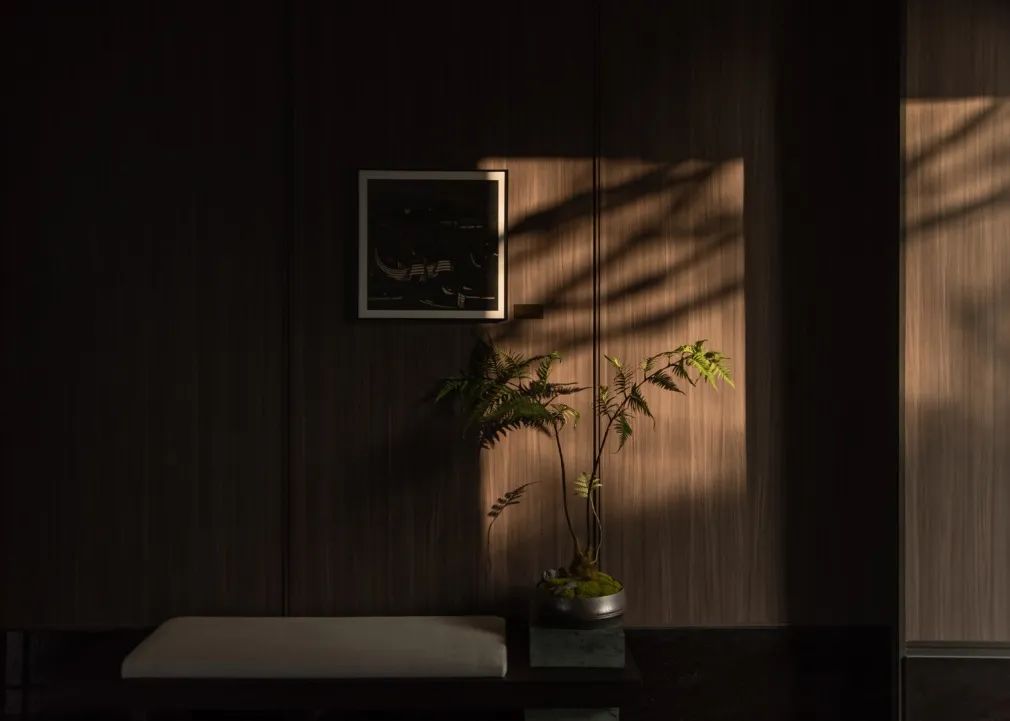
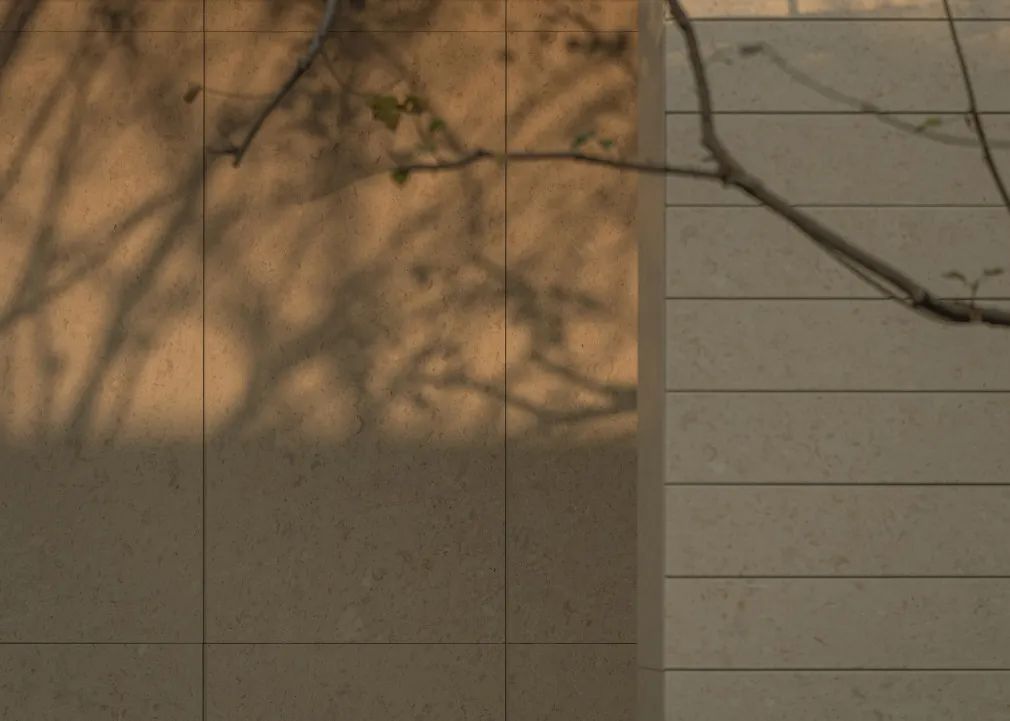
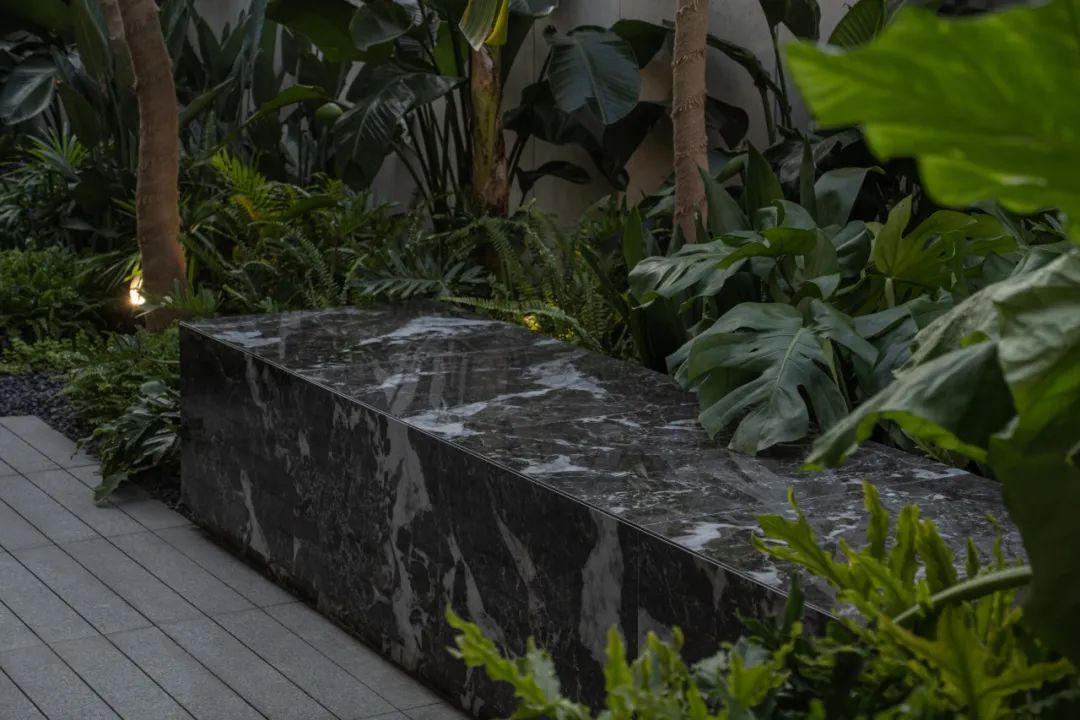
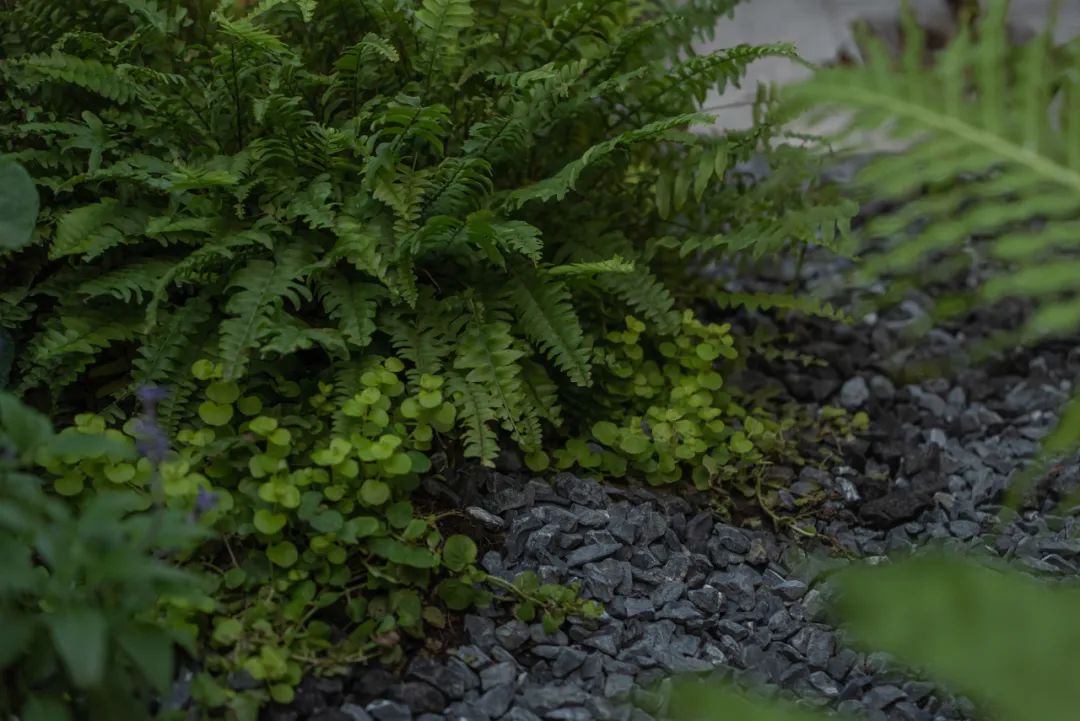

CONCLUSION 结语 苏州的美,是春水碧连天,是人家尽枕河,亦是寄情山水中的松弛度假心境。我们作为自然人文的搬运工,将苏州的美收藏于这四方小院中,用现代都市度假酒店的营造手法,打造精致、雅奢、放松的生活场景,传递回归山水自然,追寻松弛生活的真谛。 The beauty of Suzhou is the clear spring water that connects to the sky, the perfect pillow for people on the river, and the relaxed vacation mood in the mountains and waters of expressing emotions. As porters of nature and culture, we collect the beauty of Suzhou in these small courtyards, using modern urban resort hotel techniques to create exquisite, luxurious, and relaxed living scenes, conveying the essence of returning to the natural landscape and pursuing a relaxed life.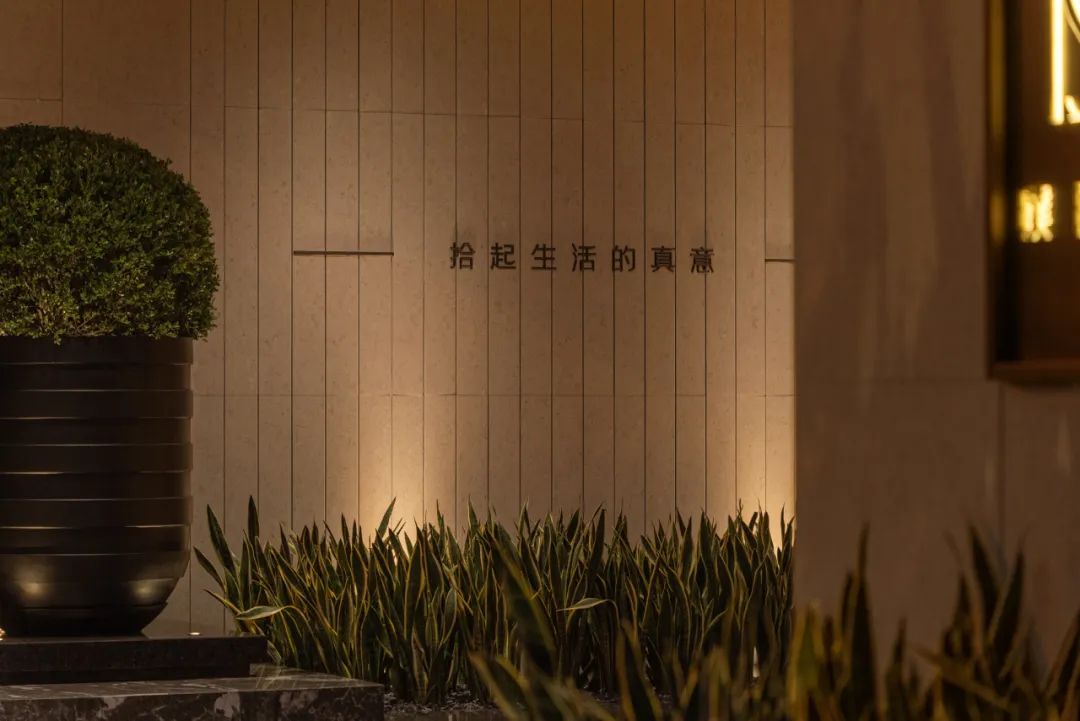
项目档案 项目名称:苏州 万科·璞拾|胥江 项目地址:苏州姑苏区运泰路 开发单位:苏州环泰置业有限公司 项目类型:住宅示范区 设计风格:现代 景观设计面积:1500㎡ 设计时间:2023.08 呈现时间:2023.10 景观设计:A&N尚源景观 景观设计技术指导:王晓黎、叶惠平 方案设计:王继红、马妮、何宏权、李茜 施工图设计:巨龙、廖印杰、刘宇星、刘星星、桂良泽 后期服务:向锐 业主设计团队:徐珂、陈芝丹、鄢然、亢园园、高洁颖 合作伙伴 建筑设计:上海有乘建筑设计咨询有限公司 雕塑设计:吴江市一悦金属艺术品有限公司 室内设计:[售楼处]集艾室内设计(上海)有限公司;[样板房]深圳市呈室设计咨询顾问有限公司 景观施工:杭州天勤景观工程有限公司 摄 影:E-ar X TARS
 金盘网APP
金盘网APP  金盘网公众号
金盘网公众号  金盘网小程序
金盘网小程序 



