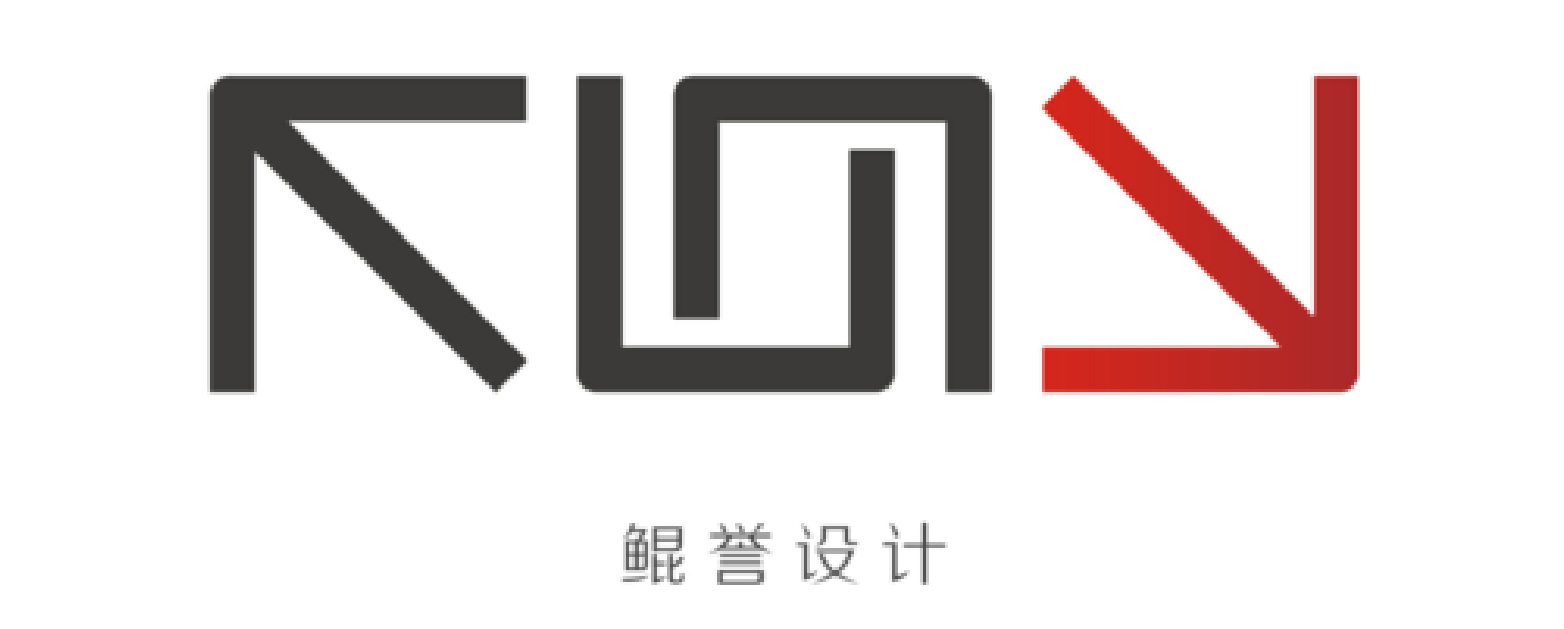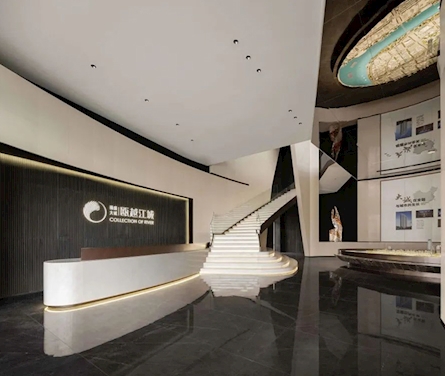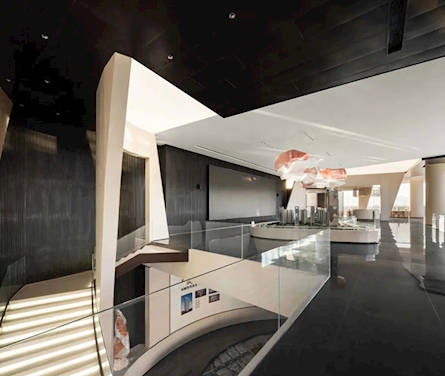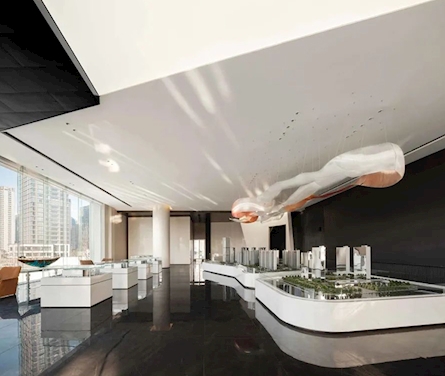温州楠盛大诚瓯越江城
瓯越江城,温州三江板块的最后一块珍稀, 楠盛&大诚联袂呈现,与城市发展的脉络同步, 与未来脚步的走向同频,城市未来的新图景, 在这里徐徐启幕。
- 项目名称:温州楠盛大诚瓯越江城
- 项目地点:浙江省 温州市 永嘉县三江街道中心大...
- 开发商:楠盛地产,温州市大诚房地产开发有限公司
- 设计参考价:¥1200/㎡
- 销售参考价:¥16000/㎡
- 项目类型:住宅
- 形态:示范区
- 市场定位:刚需系
- 建成时间:2022年
- 风格:现代
- 设计面积:1618㎡
- 容积率:1.79
- 发布日期:2023-04-13
- 最近更新:2023-05-13 15:21
瓯越江城,温州三江板块的最后一块珍稀,
楠盛&大诚联袂呈现,与城市发展的脉络同步,
与未来脚步的走向同频,城市未来的新图景,
在这里徐徐启幕。
Ouyue River City, the last rare piece
of Wenzhou Sanjiang Plate,
Nansheng and Dacheng are presented together,
keeping pace with the development of the city,
With the pace of the future,
the new landscape of the city's future,
Here the curtain begins slowly.
——
——
——
Part 1
博物 · 誌
Record Natural Science
每个人的人生旅途,
都是一场博物誌
把脚下的每一步都用心收集,
便是一座博物馆。
Everyone's life journey,
It's a natural history
Collect every step carefully,
It is a museum.
·
设计师的设计初衷是博物馆,
希望能让每一个步入者都能屏息凝神。
The original intention of the
designer is the museum,
I hope that every entrant can hold
his breath and concentrate.
·
以简单的线条和独立的色彩,
营造有效的艺术氛围。
With simple lines and independent colors,
Create an effective artistic atmosphere.
·
空间主材运用浇筑石,
以材质本身的呼吸感带动空间氛围。
The main materials
in the space are cast stones,
The breathing feeling of the
material itself drives
the space atmosphere.
·
吊顶部分以镜面不锈钢,
让空间在竖向部分有延伸和衍生感。
The ceiling is made
of mirror stainless steel,
Let the space have a sense
of extension and derivation i
n the vertical part.
·
以简洁的线条勾勒、分割,
让层次感有致、有序。
Sketch and divide with simple lines,
Let the sense of hierarchy be clear and orderly.
·
建筑设计初期的共同参与,
让设计师得以实现对空间的想象。
Joint participation in the early
stage of architectural design,
Let designers realize
their imagination of space.
·
步入,屏息,拾级而上,
让每一位步入者都能感受到空间的质感。
Step in, hold your breath, step up,
Let every entrant feel the texture of space.
·
把生活的每一瞬都用心记录,
天地,此身,宏达,博物。
Record every moment
of life carefully,
Heaven and earth,
this body,
Hongda, nature.
——
——
——
Part 2
长虹 · 愿
The wish of rainbow
天边的虹只在一瞬,
却让所有人都目光入注,
愿你我皆气吞长虹,
守住心中的弘图与宏愿。
The rainbow on the horizon
is only in a flash,
But let everyone pay attention,
May you and I swallow the rainbow,
Keep your ambition in mind.
·
建筑本身的构造,
赋予设计师足够的想象空间。
The structure of the building itself,
Give designers enough
imagination space.
·
二楼的沙盘区,
以极尽延展的方式娓娓道来,
缓缓铺陈。
The sand table area
on the second floor,
Tell it in an extremely
extended way,
Slowly spread out.
·
硬装与软装设计配合,
营造出一幅长虹贯日的意象图景。
把我们的视线和思绪,
幻化成温柔的想象与远望。
The combination of
hard and soft design,
Create an image of a
rainbow running through the sun.
Put our eyes and thoughts,
It turns into a gentle
imagination and vision.
·
在直线的空间切割中,
一抹柔软的虹,
让空间抚慰且灵动。
在这里驻足,
希望每个人都能感受气吞长虹,
如夙如愿。
In the space cutting of straight lines,
A soft rainbow,
Let the space soothe and move.
Stop here,
I hope everyone can feel
the swallowing rainbow,
As you have always wished.、
——
——
——
Part 3
天地 · 间
Between heaven and earth
天地高远未尤可及,
每一次的倾听便是天地的足音,
只身天地辽阔致远,
手捧目光便可拥抱天际。
Heaven and earth
are far away,
Every listening is the footstep
of heaven and earth,
The world is vast and far alone,
You can embrace the sky
by holding your eyes.
·
设计师试图以建筑设计的思路,
解决平面和空间布局问题。
The designer tries to use
the idea of architectural design,
Solve plane and
spatial layout problems.
·
设计师以顶面做分割,
天花以三块巨大的灯膜勾心斗角。
The designer uses the
top surface for segmentation,
The ceiling is intrigued
by three huge light films.
·
与三块半弧墙面做呼应,
让整体空间做功能与视觉分区。
Echo the three half-arc walls,
Let the overall space be divided
into functional and visual areas.
·
长台水吧既能扩大操作空间,
又能与洽谈区做空间分割。
The long water bar can
expand the operating space,
It can also do space division
with the negotiation area.
·
整体空间依然采用浇筑石,
保持空间统一性与呼吸感。
The overall space
is still cast stone,
Maintain spatial unity
and sense of breath.
·
黑色格栅以俊朗丰盈的线条铺陈开来,
延伸至空间的各处。
The black grille is laid out
with handsome and plump lines,
Extend to all parts of the space.、
·
始终不变的不规则,
让整体空间的层次与惯性得以统一。
Irregularities that never change,
Let the level and inertia
of the whole space be unified.
·
巨幅的落地幕墙,
将瓯江畔的风景尽收无遗。
The huge floor curtain wall,
Take in all the scenery
along the Ou River.
【项目信息】
项目名称 | 瓯越江城
项目地点 | 温州
项目开发 | 楠盛地产 & 大诚地产
室内设计 | 鲲誉设计 KUNYU-DESIGN
甲方团队 | 董小勇、彭光军、包珍惜
项目主理 | 朱成誉
设计团队 | 潘淑坚、陈志
软装方案 | 美域高 MIYUKO
设计样本 | 展示中心
项目面积 | 1618㎡
项目摄影 | Ingallery
 金盘网APP
金盘网APP  金盘网公众号
金盘网公众号  金盘网小程序
金盘网小程序 
















