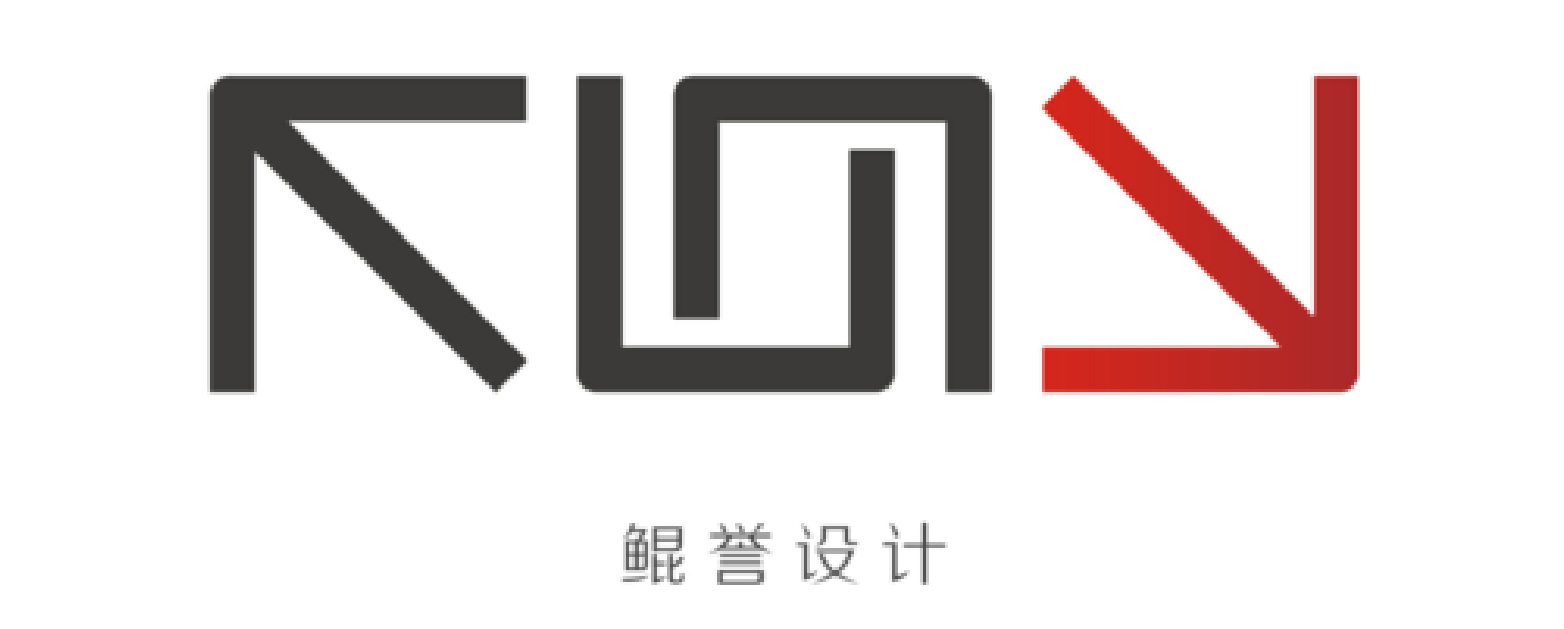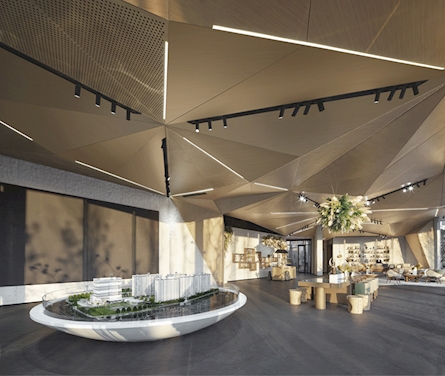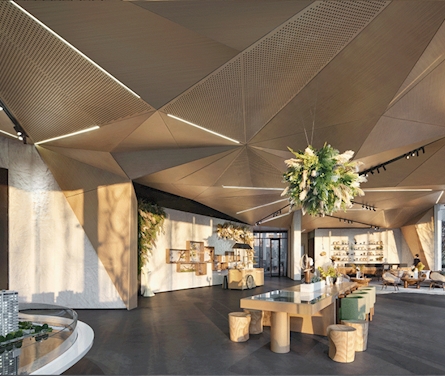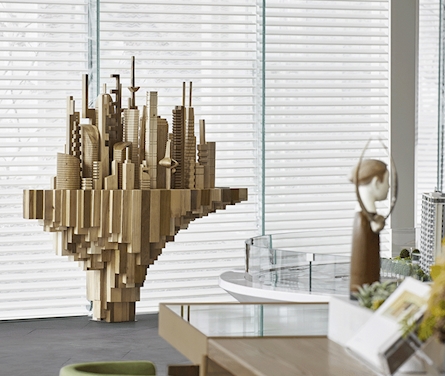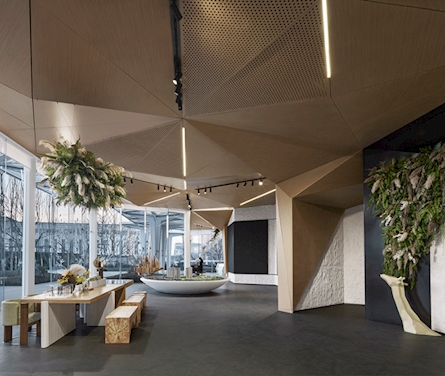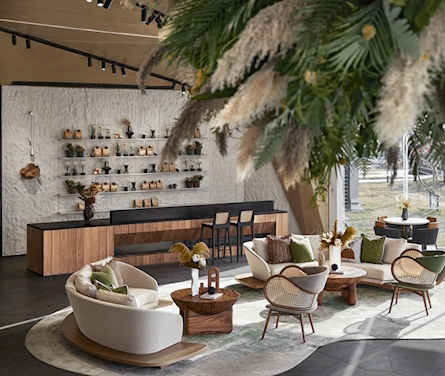- 项目名称:济南中梁明湖云璟
- 项目地点:山东省 济南市 天桥区北园大街364号
- 开发商:中梁控股集团有限公司
- 设计参考价:¥800/㎡
- 项目类型:综合楼盘
- 形态:示范区
- 市场定位:刚改系
- 建成时间:2021年
- 风格:现代
- 设计面积:445㎡
- 容积率:1.79
- 发布日期:2022-12-29
- 最近更新:2023-05-26 14:50
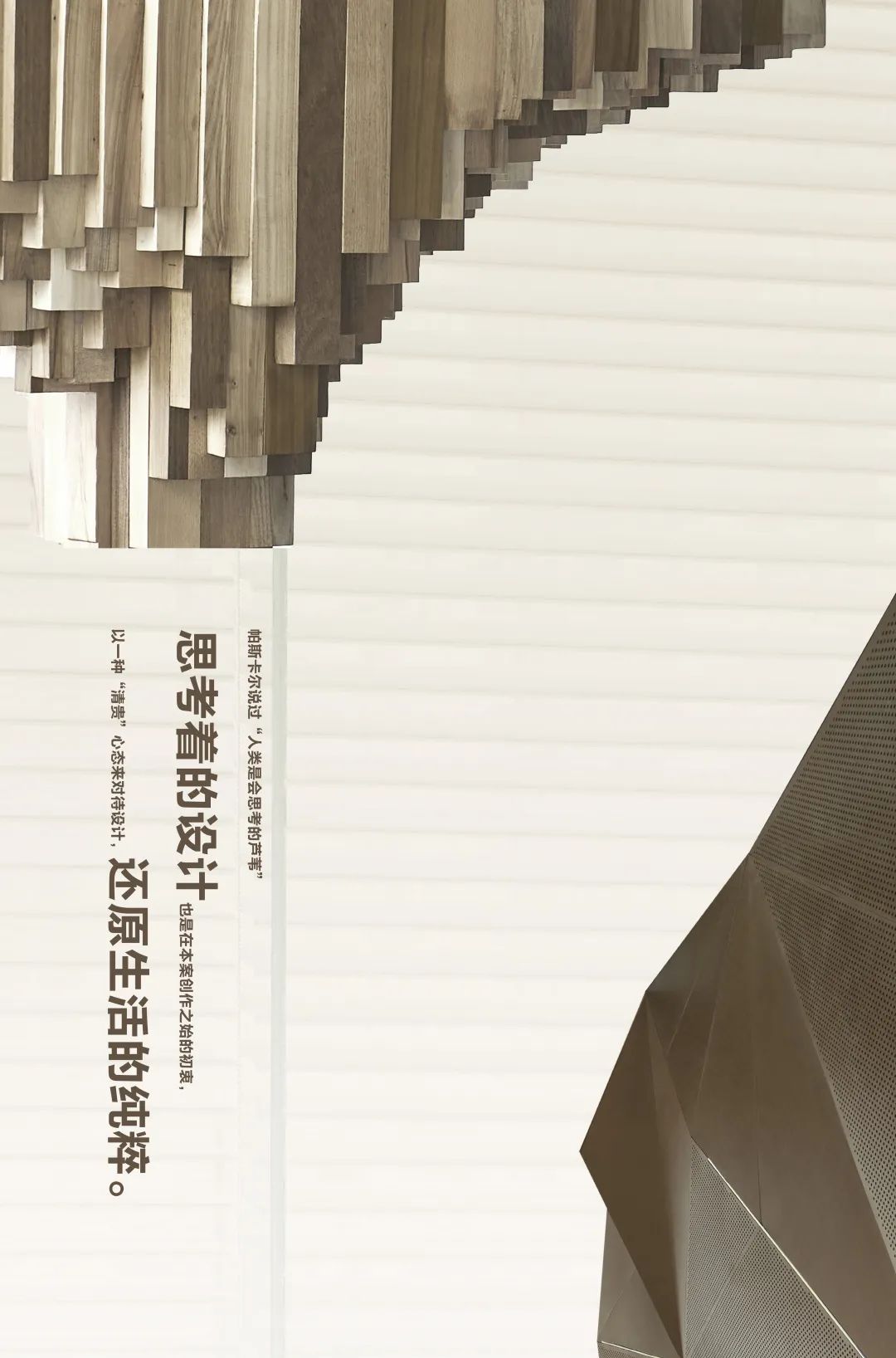
济南的大明湖畔, 老城北,曾经最是人间烟火的街巷里, 我们的设计师循着“一城山色”, 把自己的想象力在整个空间里不断的推演, 幻化成几何空间里,温暖如斯的盛放。 By the Daming Lake in Jinan, North of the old city, in the streets that used to be the most fireworks in the world, Our designers follow the "mountain scenery of one city", Constantly deduce your imagination in the whole space, Transformed into geometric space, so warm in full bloom. 示范区由于场地的特殊属性 以及区位景观的主题性, 以“在高架之下生长的城市风景线”为项目定位, 进行室内的主体化设计思考, 以生活美学、野趣、森系、自然为一体, 试图打造一个旨在为都市人打造梦境般的 城市森林社区。 Due to the special properties of the site, the demonstration area And the theme of location landscape, The project is positioned as "urban scenic line growing under the viaduct", Think about the subjective design of the interior, Integrating life aesthetics, wild interest, forest system and nature, Trying to build a dream like urban forest community for urban people. 项目所在区域未来会与城市公园融为一体, 我们的设计师延续景观及建筑的森林概念, The project area will be integrated with urban parks in the future, Our designers continue the forest concept of landscape and architecture, 将树木幻化为 不规则的几何形状, 让天花板成为 意象中的都市森林。 Turning trees into irregular geometry, Let the ceiling become the urban forest in the image. 三角形的几何元素 以不同的角度和层次拼接, 如同森林里盛放在阳光下的每一片树叶和枝丫, 在选材上运用木纹铝板增加了整体的视觉冲击力, 穿插使用穿孔铝板, 让整个空间更具呼吸感。 Geometric elements of triangles Spliced at different angles and levels, Like every leaf and branch in the forest in the sun, The use of wood grain aluminum plate in material selection increases the overall visual impact, Interspersed with perforated aluminum plate, Make the whole space more breathing. 示范区未来会作为半开放式的社区活动区域, 以未来社区作为载体, 通过邻里公共空间、开放社区形态、 城市文化公园的创建, 打造邻里空间印象, 为每一位居住者提供邻里交流空间, 营造出和谐温暖的生活氛围。 The demonstration area will be used as a semi open community activity area in the future, Taking the future community as the carrier, Through neighborhood public space, open community form The creation of urban cultural parks, Create the impression of neighborhood space, Provide neighborhood communication space for each resident, Create a harmonious and warm living atmosphere. 考虑到项目后期作为小区配套休闲空间使用, 二改将拆除玻璃幕墙变半室外开敞空间。 Considering that it will be used as the supporting leisure space of the community in the later stage of the project, The second change will remove the glass curtain wall and turn it into a semi outdoor open space. 为更好地与室外景观融合一体, 地面材料选用了毛面防滑仿古砖, 通过水切工艺加工成不规则几何形状, 以组合形式进行铺装。 In order to better integrate with the outdoor landscape, The ground material is made of rough surface anti-skid antique brick, It is processed into irregular geometry by water cutting process, Pave in combination. 项目所在地临近大明湖, 济南也是闻名天下的泉都。 空间的整体墙面选用了自然毛面的米白色砂岩石, 自然的肌理温润如水, 当阳光温柔的洒在墙面上, 如生活的微澜与安然,如水如漾。 The project site is close to Daming Lake, Jinan is also the world-famous spring capital. The overall wall of the space is made of off white sandstone with natural rough surface, The natural texture is as warm as water, When the sun shines gently on the wall, Such as the gentle waves of life and Enron, such as water and ripples. 洽谈区设置在售楼处光线和景观最好的位置, 整体打造为咖啡厅氛围的空间效果, 不仅满足售楼处前期销售与客户的商洽, 也能满足二改后社区活动区域的休闲娱乐空间。 水吧台选用了做旧的菠萝木, 亦能够满足未来社区中心半露天的使用。 The negotiation area is set in the best light and landscape position of the sales office, The overall space effect created for the atmosphere of the cafe, Not only meet the negotiation between the sales office and customers in the early stage of sales, It can also meet the leisure and entertainment space in the community activity area after the second reform. The water bar is made of old pineapple wood, It can also meet the use of semi open air in community centers in the future. 在多功能区域植入 种子博物馆 的主题, 结合本社区景观植物品种, 整体营造出悠闲的市集场景。 Planting seeds in multi-functional areas is the theme of the museum, Combined with the landscape plant varieties of the community, Create a leisurely market scene as a whole. 进而融入绿色亲子互动场景。 将人与自然的关系于具象的空间里意向的联动, 希望在每一颗童心里种下绿色种子。 Then integrate into the green parent-child interaction scene. Linking the relationship between man and nature to the linkage of intention in a concrete space, Hope to plant green seeds in every childlike heart. 我们营造的不是生活的目的地, 而是承载时间与温度的容器。 What we build is not the destination of life, It's a container that carries time and temperature. 它所装载的,是温暖如斯的生活, 是融洽和睦的邻里, 更是现代都市倍加渴望的人间烟火。 What it carries is such a warm life, A harmonious neighborhood, It is also the human fireworks that modern cities are eager for. 设计师执着于塑造富有超时空感、 当代性与艺术性的体验空间, 用想象力赋予空间生命力, 简化而接近生活本质, 用最简单的几何形状拼贴生活图景, 以相应的材质营造有机的空间氛围, 寻找故事,酝酿风景。 Designers are dedicated to creating a sense of timelessness Contemporary and artistic experience space, Give space vitality with imagination, Simplify and approach the essence of life, Collage the picture of life with the simplest geometry, Create an organic space atmosphere with corresponding materials, Looking for stories and brewing scenery. 【项目信息】 项目名称 | 明湖云璟 项目地点 | 山东 济南 项目开发 | 中梁地产 甲方团队 | 刘汝法、刘乐冰、赵洪辉、赵梦龙 室内设计 | 鲲誉设计 KUNYU-DESIGN 设计团队 | 荟泽团队 设计主创 | 李晓辉 梅晓震 陈设艺术 | 几朵设计 设计样本 | 展示中心 项目面积 | 445㎡ 项目摄影 | 空与间摄影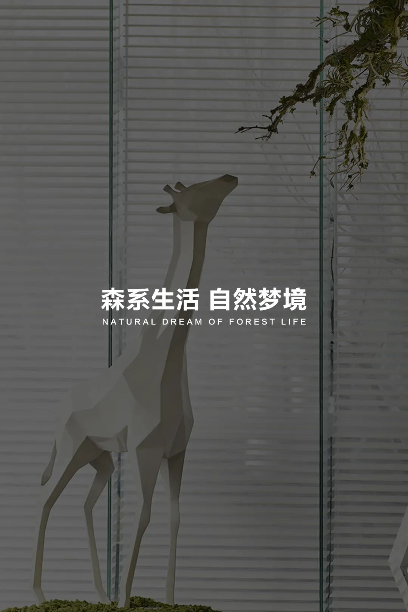
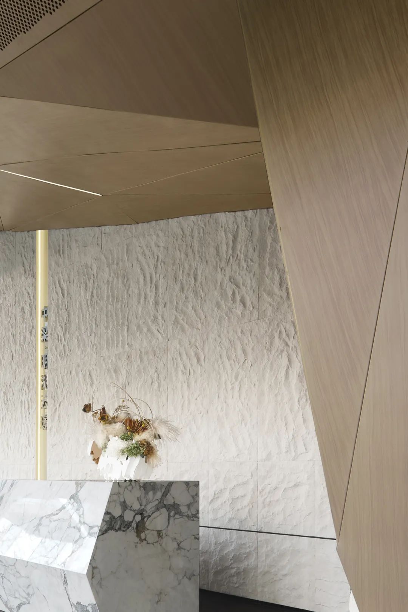
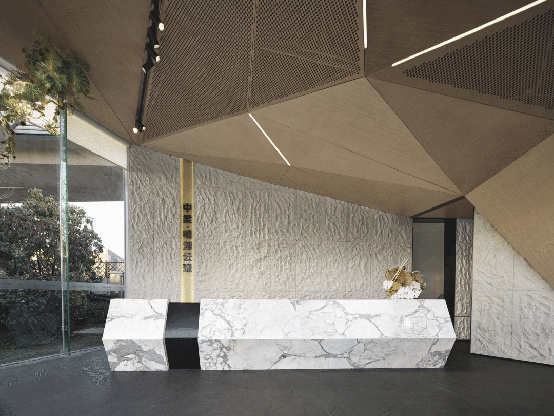


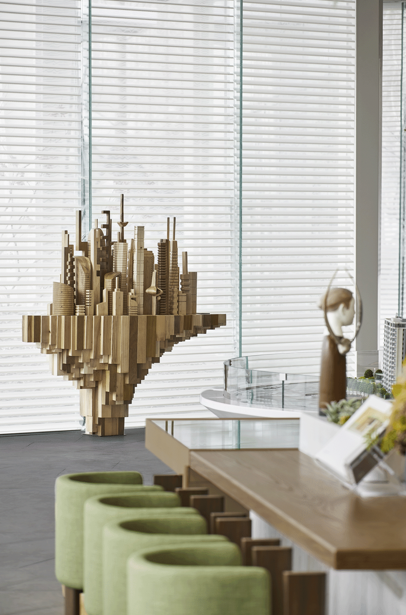

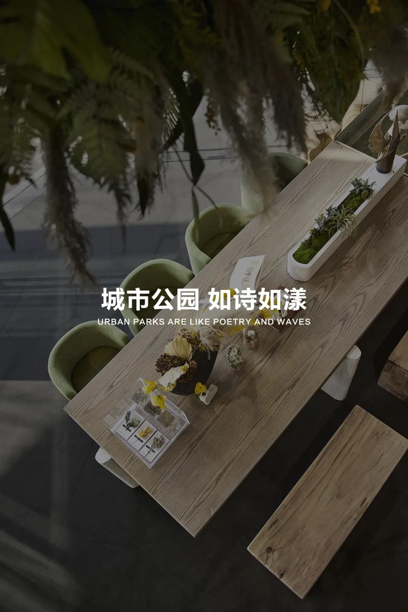
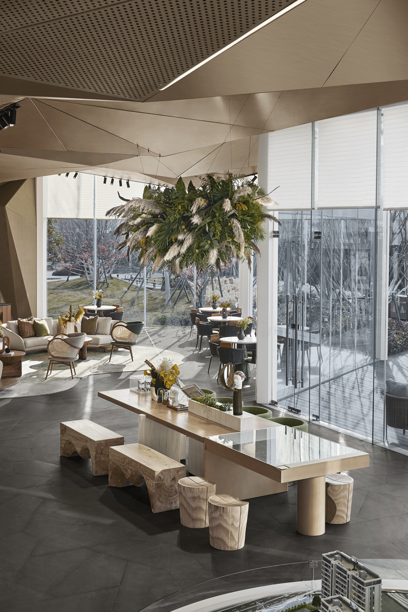

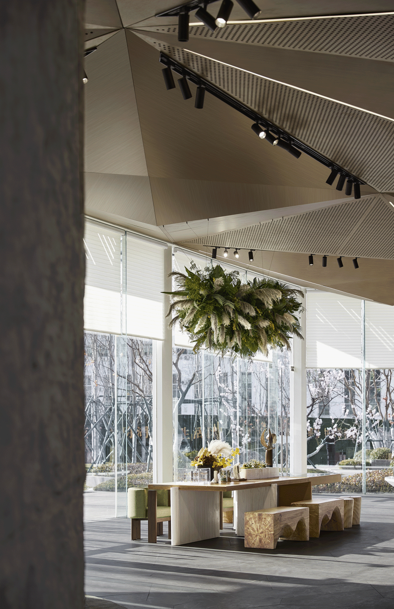

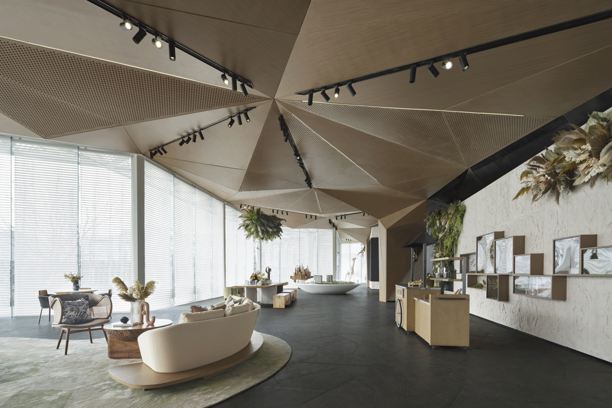



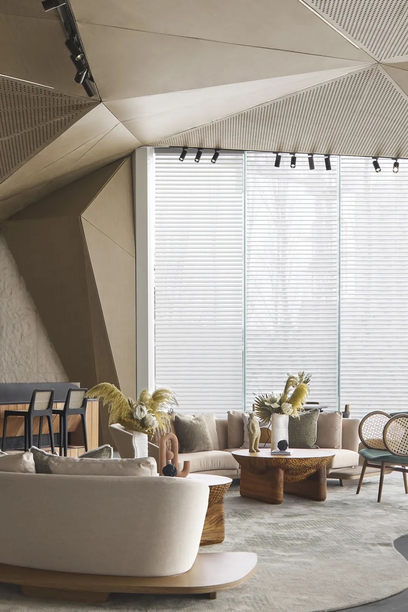
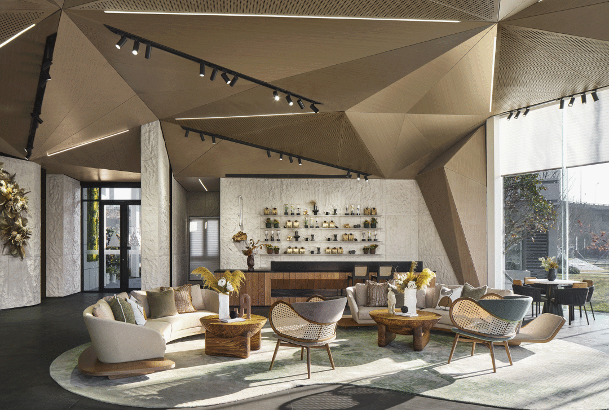
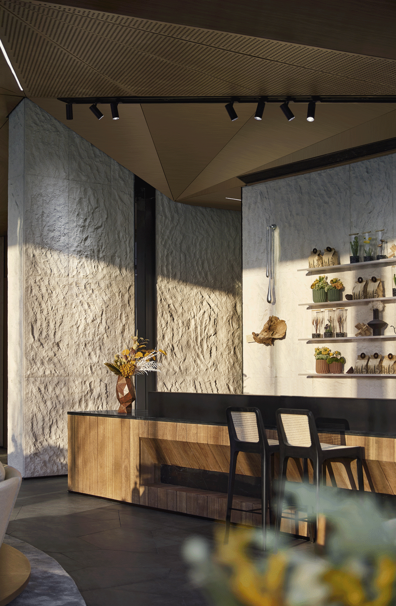
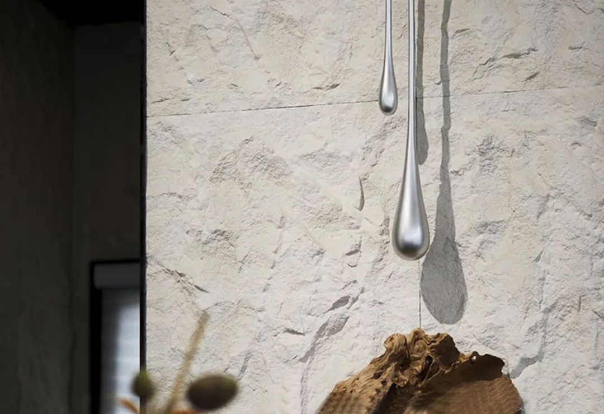
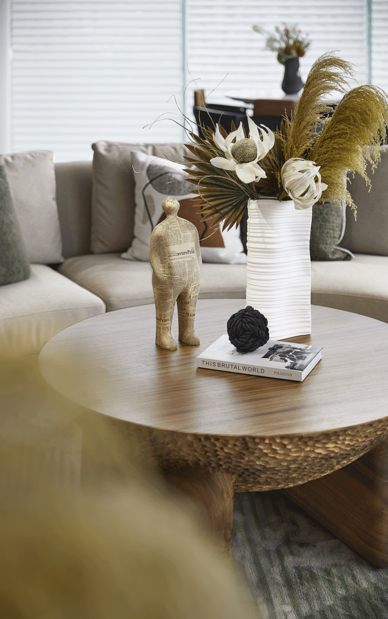
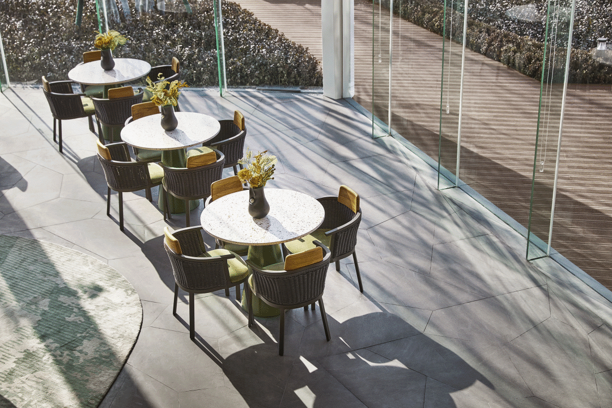
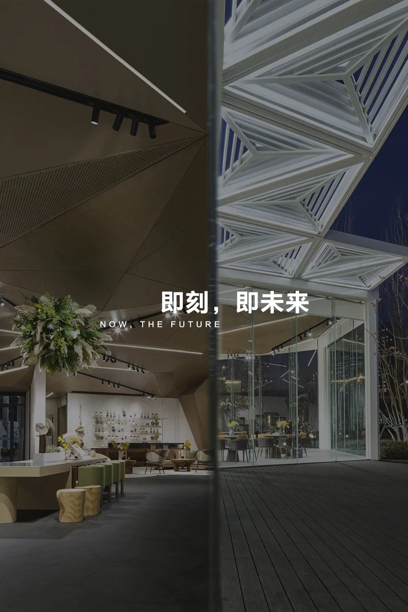
 金盘网APP
金盘网APP  金盘网公众号
金盘网公众号  金盘网小程序
金盘网小程序 



