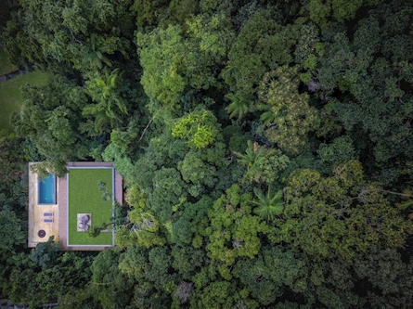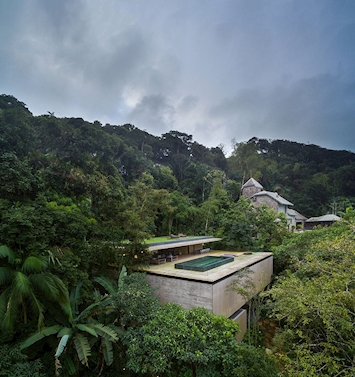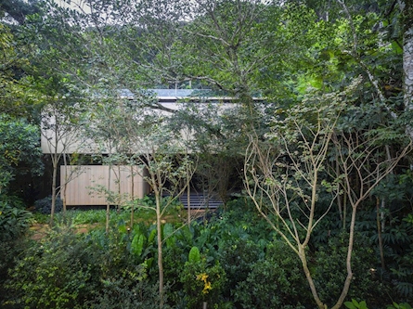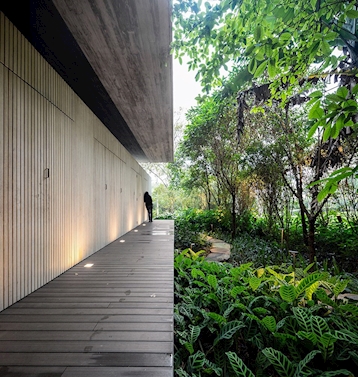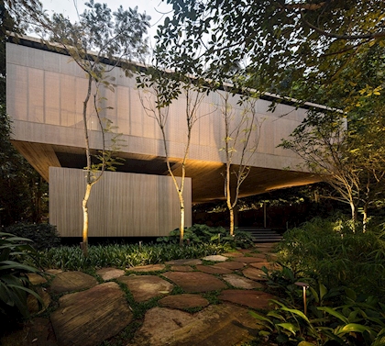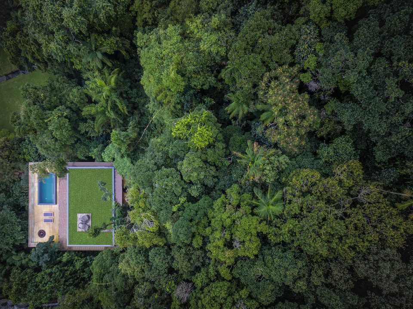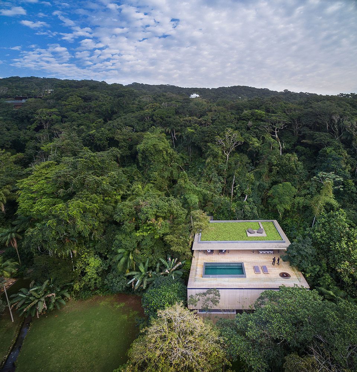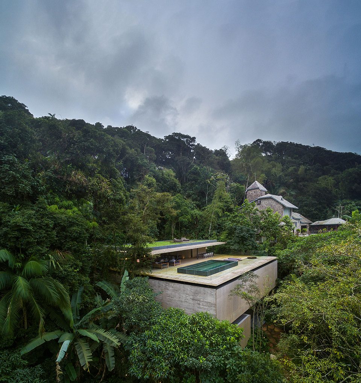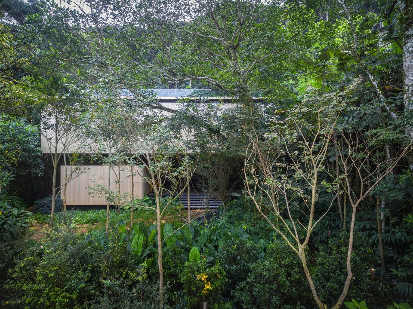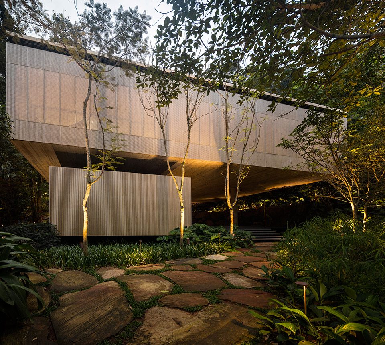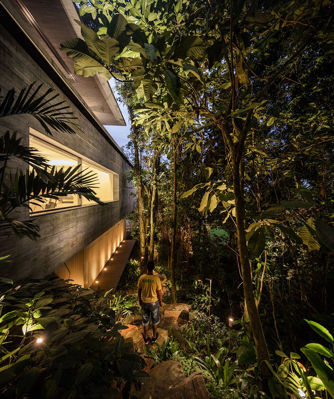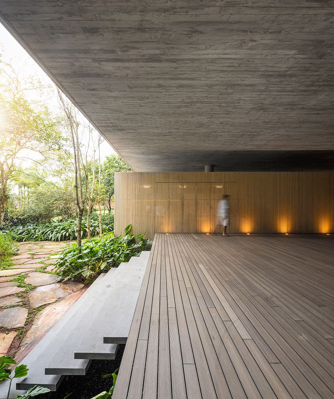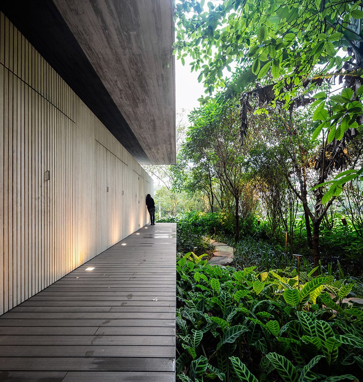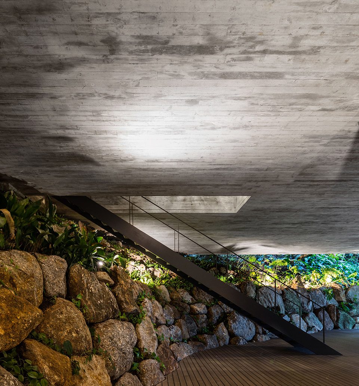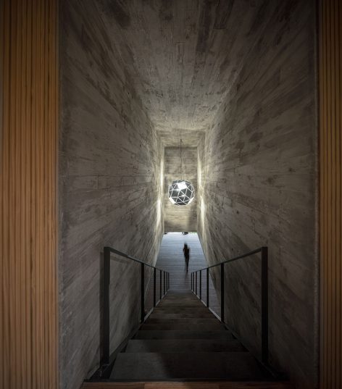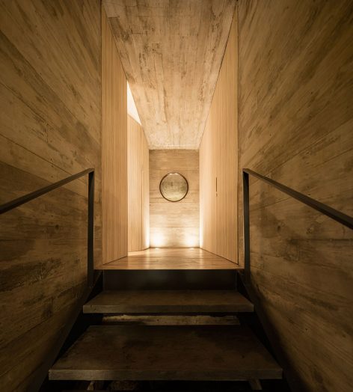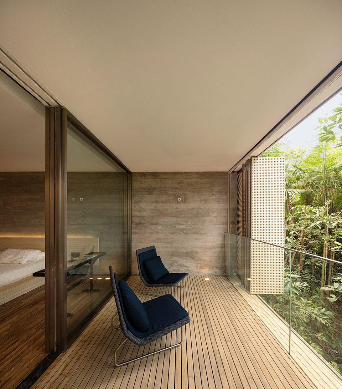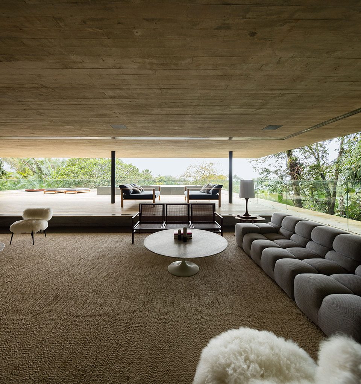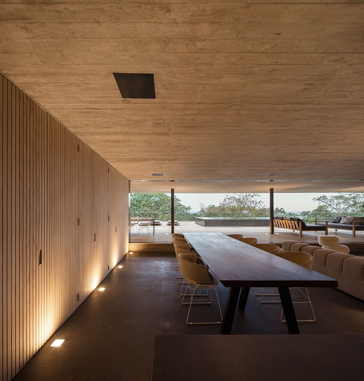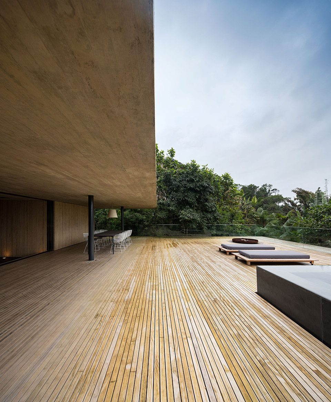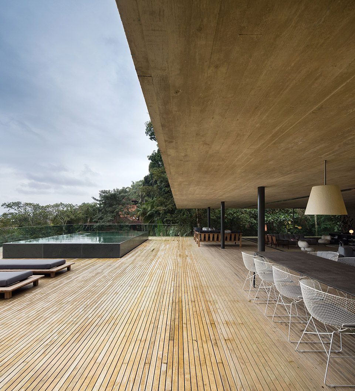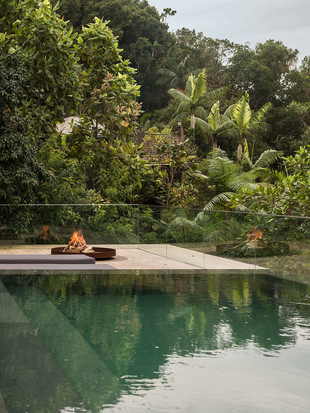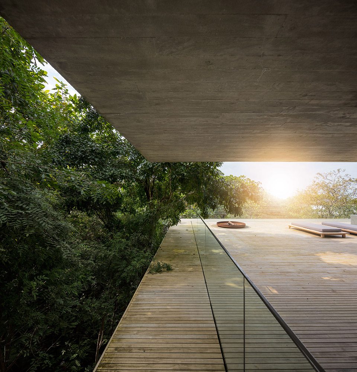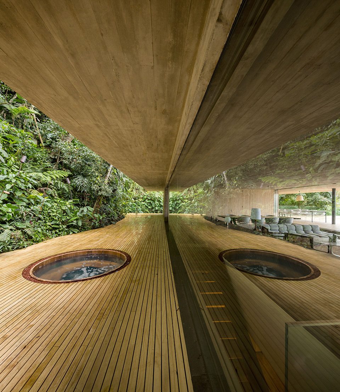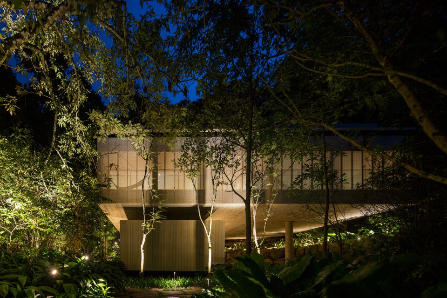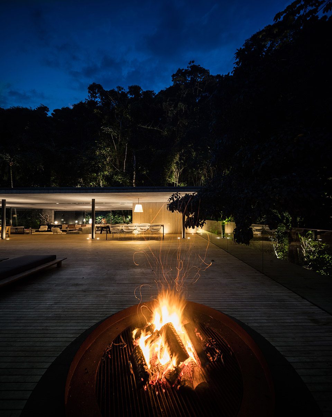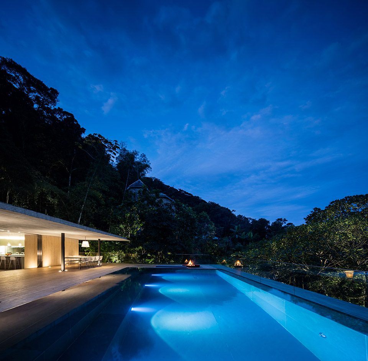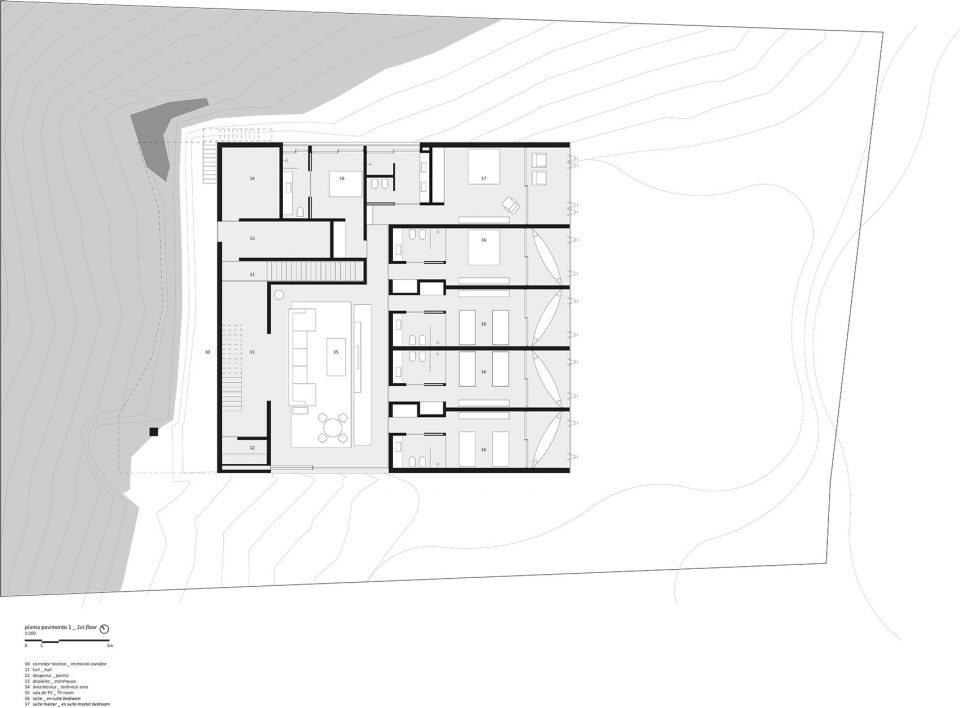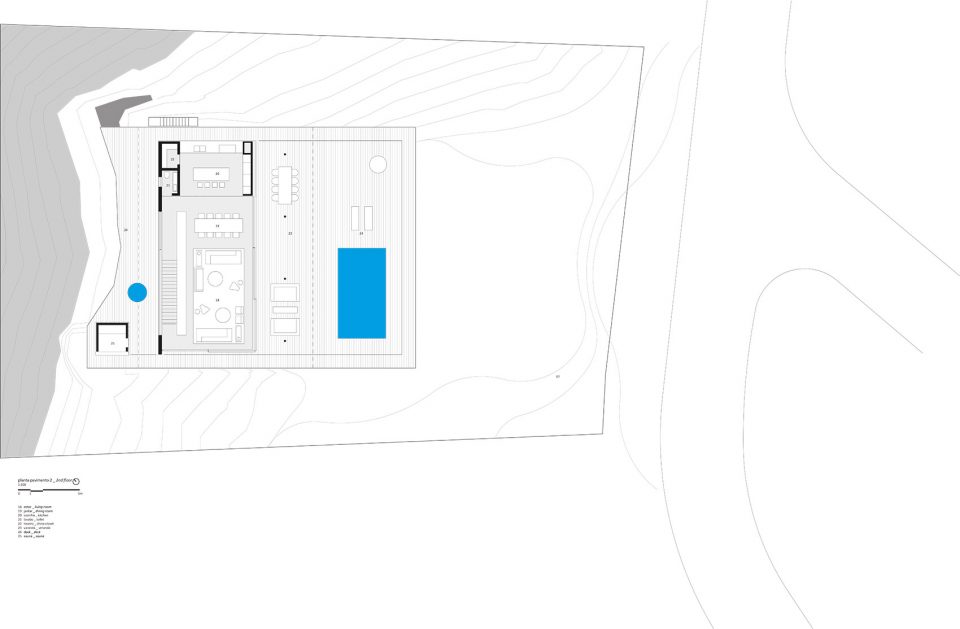巴西丛林住宅
坐落于巴西的热带雨林中,该栋丛林住宅尽收滨海远景与层层环绕的茂密雨林。住宅仰仗天然的丛林景观,配合起伏的山地地形,恰如其分地融于环境,成为自然景观与人造景观的完美衔接。并在享受绝美精致的同时,保证内部良好的通风与采光。
- 项目名称:巴西丛林住宅
- 项目地点:巴西热带雨林
- 开发商:studiomk27
- 销售参考价:¥1500000/㎡
- 项目类型:住宅
- 形态:大区
- 市场定位:高端系
- 建成时间:2021年
- 风格:现代
- 主力户型:独栋 210㎡以上 5室 3厅 3卫
- 占地面积:805㎡
- 建筑面积: 1668㎡
- 容积率:3
- 装修类别:精装修
- 发布日期:2022-07-27
- 最近更新:2022-07-27 16:27
坐落于巴西的热带雨林中,该栋丛林住宅尽收滨海远景与层层环绕的茂密雨林。住宅仰仗天然的丛林景观,配合起伏的山地地形,恰如其分地融于环境,成为自然景观与人造景观的完美衔接。并在享受绝美精致的同时,保证内部良好的通风与采光。
Located in the tropical rainforest in Brazil, the house enjoys a landscape of the seashore and the surrounding nature. Basing on the natural environment and complies the topography, the architecture is born to be a connection of the nature and the built environment. Being positioned in such a ecological place, the house made itself well ventilated and illuminated by the natural elements.
▼鸟瞰建筑,aerial view
▼隐匿在丛林中,within the nature
建筑顺应地势,主体部分于基底抬高形成于自然融合的开放空间。建筑以木材与混凝土作为主要材料,木质甲板贯穿于建筑的各个衔接部分,似是对自然的回应。传统住宅建筑将公共空间及户外泳池安置在下层,较为私密的卧室安排在上层。而建筑一反常态,将私密空间与公共空间颠倒,打造了全新的内部结构。在此规划下,位于底层的儿童游乐活动可以在宽敞舒适、受保护的空间中进行,并在更加亲近自然的环境中享受欢乐。
The main volume is raised by two pillars to adjust the site, and thus forms an half-opened ground floor. By using wood, the house shows its friendliness to its surroundings. The normal residential usually places the living spaces like kitchen, living room and swimming pool on the lower floor, and places the bedrooms which are more private on the upper floor. However, this house has the reversed situation. Children’s rooms are placed on the ground floor. Within the protection and the close relationship with the natural environment, the children’s activities are more enjoyable.
▼建筑主体于地面抬起形成开放空间,the main volume is raised
▼建筑顺应地势倚靠在起伏的地形上,the house lies on the sloping topography
▼混凝土与木材作为主要材料,concrete and wood as the material
▼建筑与景观相互依存,close relationship with nature
建筑共三层,从底层开始,设计简单的楼梯便如外来之物一般,穿透厚重的混凝土结构,指引人在各层空间中穿行。拾级而上,来访者可以在主入口处观察到装饰感极强的灯饰围合在混凝土墙壁中间。随着楼梯的指引,来访者便步入二层的私密空间。该层包含六间卧室,其中五间卧室配有阳台与半室外吊床,另外该层还有一间装有电视的起居室。卧室可灵活移动的百叶窗和遮阳板,令居住者可以依据气候和天气的变化调节室内微气候。
The architecture is composed of three floors. The stair, for which from the ground floor, acts like a stranger that breaks into the concrete slab and leads people to different layers. Stepping on the stairs, one could recognize the sculptured light in-between the concrete walls. Arriving on the first floor, one will arrive the most private places of this house. There locates six bedrooms, of which five of them have balconies and hammocks, and a living room with television. The louvers and the sun-shading boards enable the occupants to attempter the sunlight and winds to arrange a better living condition.
▼台阶穿透混凝土结构连接各层,the stair breaks into the concrete slab and connects the floors
▼楼梯,stair
▼二层私密空间,the private place floor
▼卧室,bedroom
▼活动百叶窗帮助调节室内温度,the sun-shadiny board help to control the micro climate
三层为公共社交空间,露天泳池,起居室和厨房正位于这层。为了最大化屋顶观景体验,设计师将屋顶平台较客厅抬高27厘米,抬高的泳池边界让居住者拥有更好的休闲体验。住宅采用现代化的设计风格,力图营造舒适的居住环境,并与温润的热带气候相呼应。
As the main living space, the third floor places the kitchen, living room, swimming pool and embracing the most beautiful views. To enlarge the horizon, the living room is designed to be 27 cm lower than the deck. The raised border of the swimming pool enables the occupants to enjoy better relaxing. The house is designed to show its modern as well as creating a intimate living space which close the rainforest and the mountain.
▼三层为社交空间,the living space
▼客厅较户外平台低27厘米以开阔观景视野,the living room is 27cm lower than the deck
▼观景平台,the deck
该住宅的另一个特别之处在于其与景观的互动关系。底层的绿植将人层层环绕,中间层的阳光穿透了茂密的树冠抵达这里,屋顶的露天夹板则以远山、绿林、大海为背景墙,远近呼应、相互依存。
The vegetations on the ground floor surrounds the occupants; the sunlight goes through the crowns to arrive in the middle levels; and the open terrence see mountain, forest and sea as its background, of which all of them together make this house unique.
▼建筑与景观的多角度互动,interactions of the nature and the house
▼夜色中的建筑,architecture in the dark
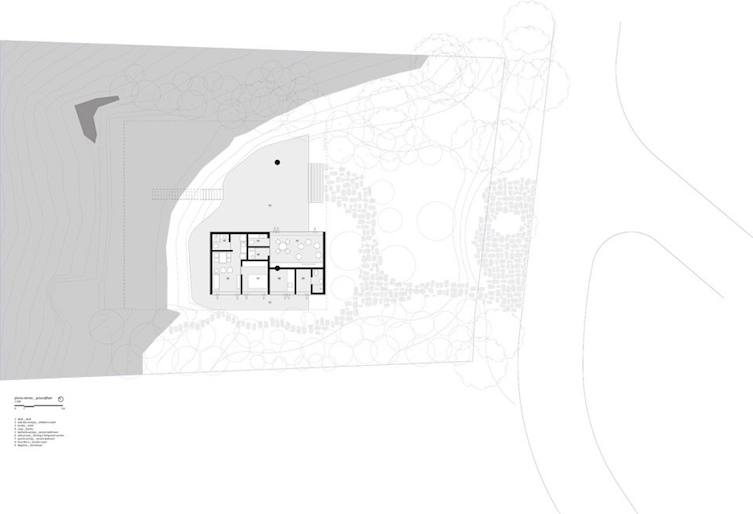
▼二层平面图,the first floor plan
▼三层平面图,the second floor plan
 金盘网APP
金盘网APP  金盘网公众号
金盘网公众号  金盘网小程序
金盘网小程序 





