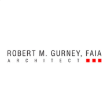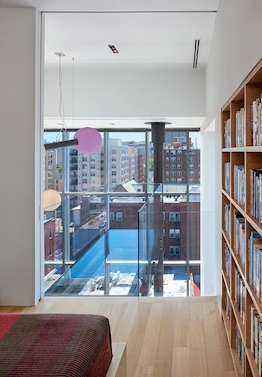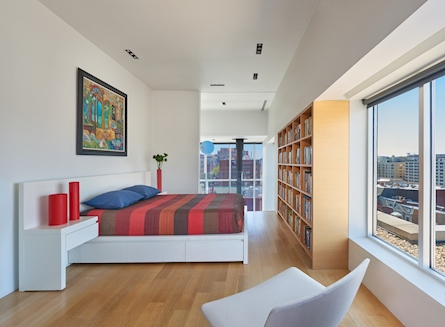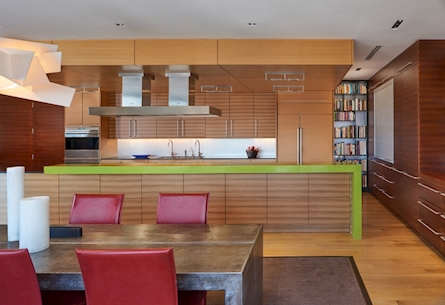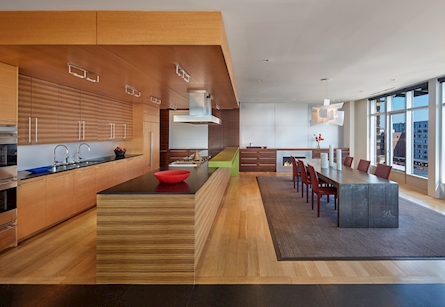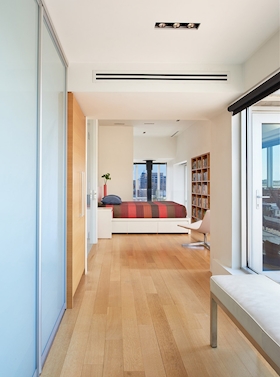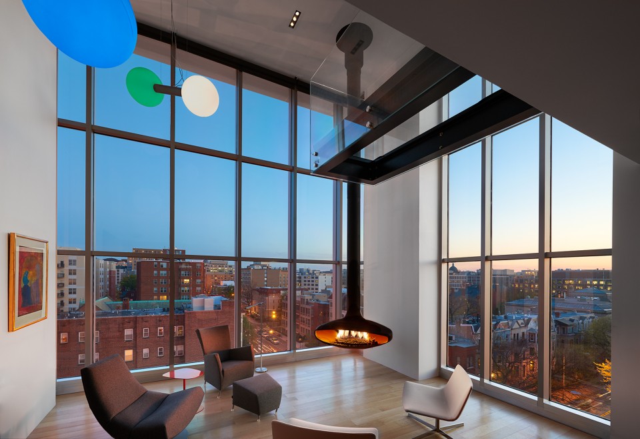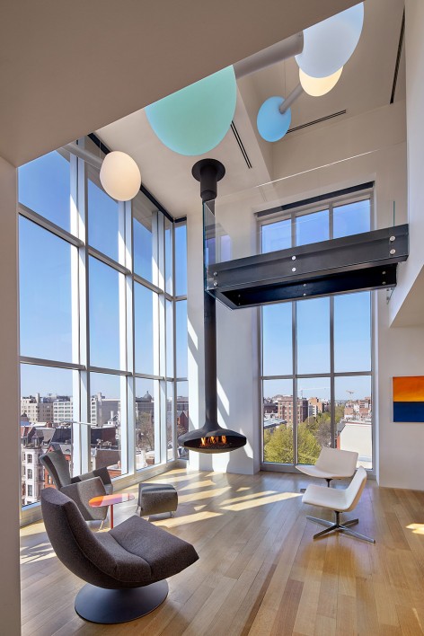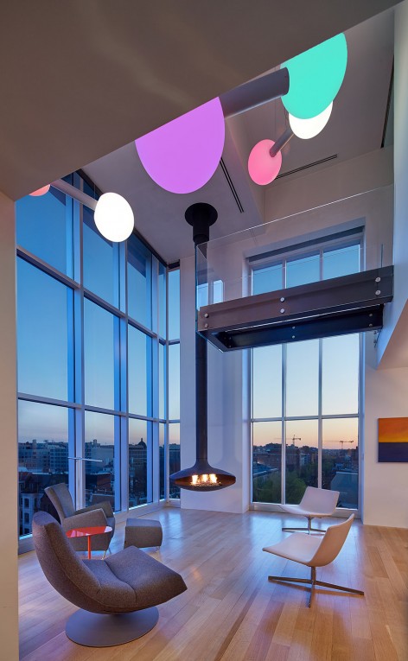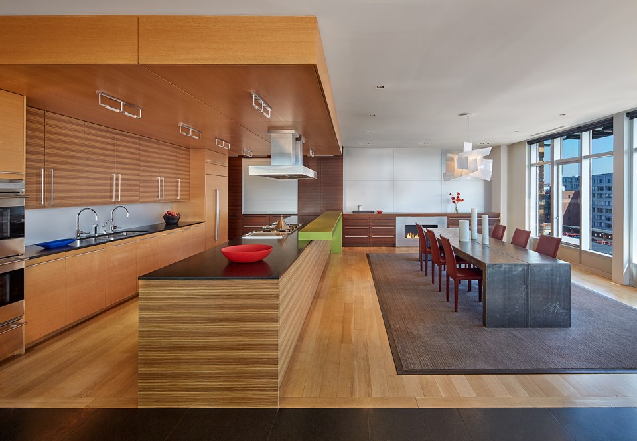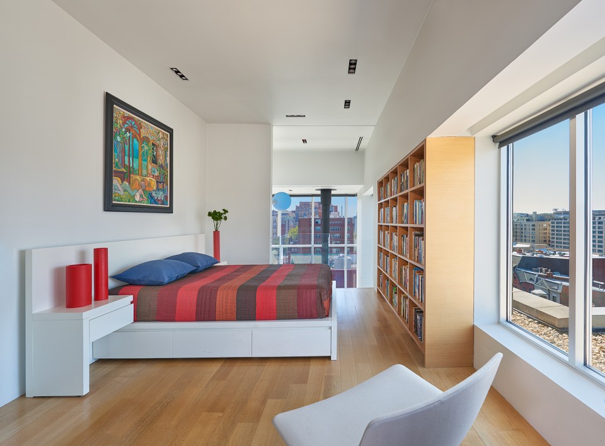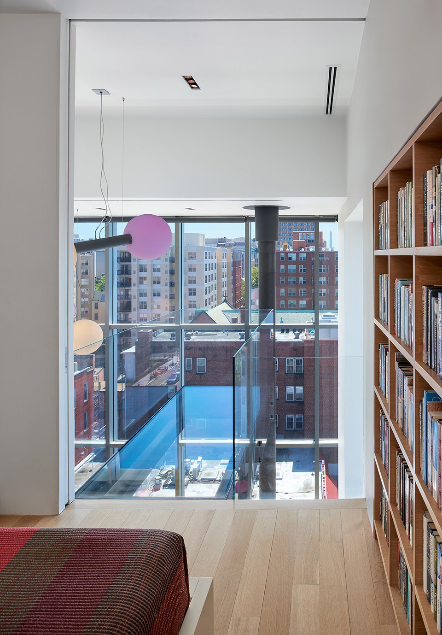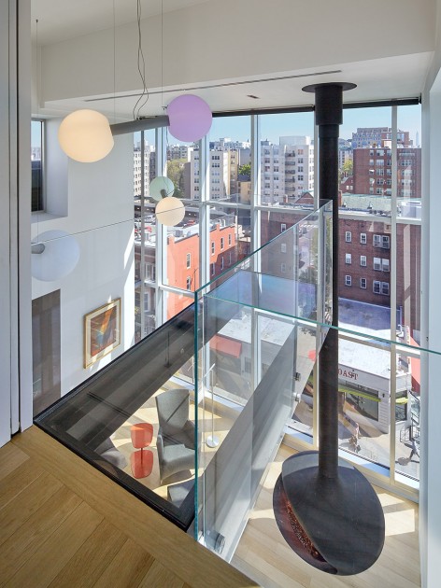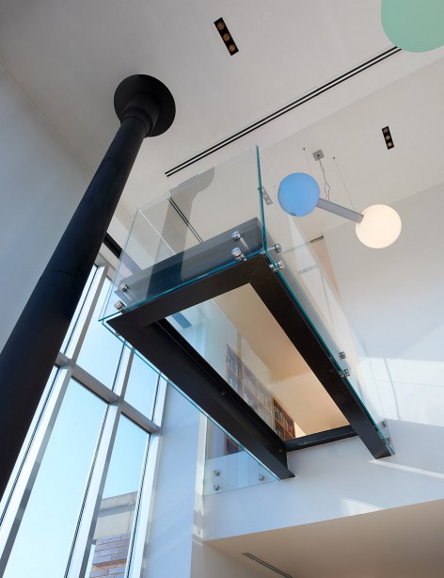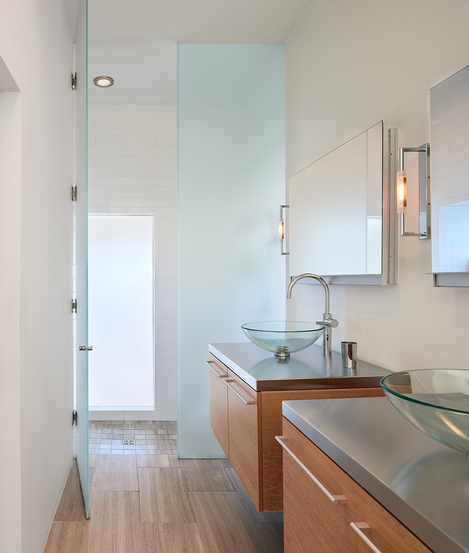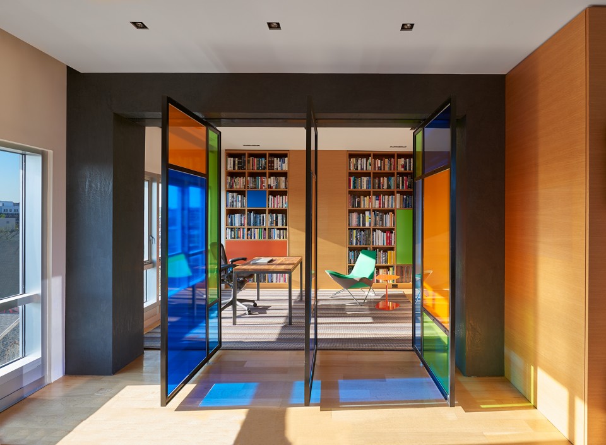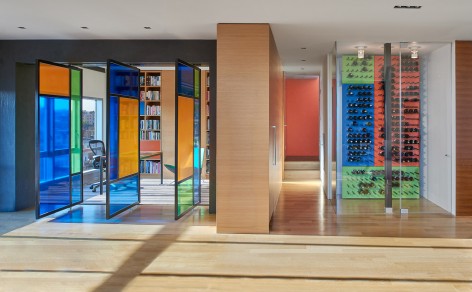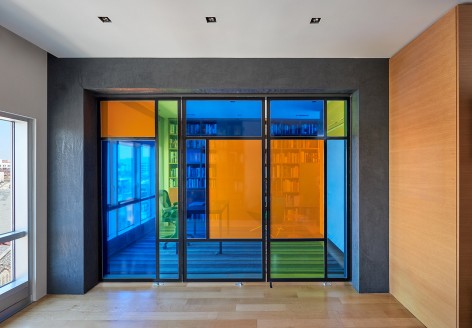美国华盛顿都市酒店708
在华盛顿的LoganCircle著名的角落坐落着一个新的整洁的城市公寓酒店,这个七层楼的建筑由90个住宅组成。该项目设计的出发点是位于公寓角落的阁楼有着西南向的落地墙窗,此空间是两层高的未经装修的空间,在角落安置这两层楼高开阔的窗户。从窗户望出去,城市景观尽收...
- 项目名称:美国华盛顿都市酒店708
- 项目地点:美国华盛顿
- 开发商:Robert M. Gurney
- 设计参考价:¥150/㎡
- 项目类型:酒店
- 形态:大区
- 建成时间:2021年
- 风格:现代
- 占地面积:1200㎡
- 建筑面积: 2300㎡
- 设计面积:2300㎡
- 容积率:3
- 发布日期:2022-08-04
- 最近更新:2022-08-04 12:01
在华盛顿的Logan Circle著名的角落坐落着一个新的整洁的城市公寓酒店,这个七层楼的建筑由90个住宅组成。该项目设计的出发点是位于公寓角落的阁楼有着西南向的落地墙窗,此空间是两层高的未经装修的空间,在角落安置这两层楼高开阔的窗户。从窗户望出去,城市景观尽收眼底,还能看到华盛顿纪念碑。
The Metropole is a sleek, new, urban condo development positioned on a prominent corner in the Logan Circle neigbhborhood of Washington, DC. The seven-story building comprises 90 residences. The starting point for this project is a corner unit penthouse with walls of windows along a southern and western exposure. The space as inherited was raw and included a large double height space, anchored at the corner with expansive two-story walls of glass. These windows afford generous city views, including a defined view toward the Washington Monument.
▽客厅两层楼高开阔的窗户,Living Room with expansive two-story walls of glass
设计的亮点之一是,将通高的空间用于卧室和卫浴,同时提供通往屋顶的楼梯。这些空间远离了两层高的窗户。带有小窗的门为卧室提供了南向华盛顿纪念碑的景观,通过小窗也能看到下方的空间。在设计中,设计师被公共楼梯安置于能通往屋顶平台的位置,小一些的平台可以从卧室的私人通道上去。
The design strategy employs part of the two story space to be used for a bedroom and bathroom while providing access to two rooftop spaces. These spaces are located away from the double height window wall. A large pocketing door in the bedroom provides views through the space below and south toward the Washington Monument. As designed, the stair location and arrangement of spaces allow public access to the larger rooftop terrace, while the smaller terrace becomes privately accessible from the bedroom.
▽卧室,Bedroom
这个项目围绕着角落两层楼的墙窗组织。防火空间悬浮于屋顶,悬挂式的玻璃平台从卧室伸展出去,变化的光影颜色活跃了空间的氛围。设计旨在提供一个动感的空间,又不影响城市整体的景观。
This project is organized around the two story corner window walls. A fireplace is suspended from the ceiling and floats in the space. A cantilevered glass platform extends from the bedroom and extends into the volume. Light fixtures that change color animate the space. The goal was to provide a dynamic space that anchored the unit while not distracting from the city views beyond.
▽悬挂于卧室的玻璃平台,A cantilevered glass platform extends from the bedroom and extends into the volume
▽变化的光影颜色活跃了空间的氛围 , Light fixtures that change color animate the space
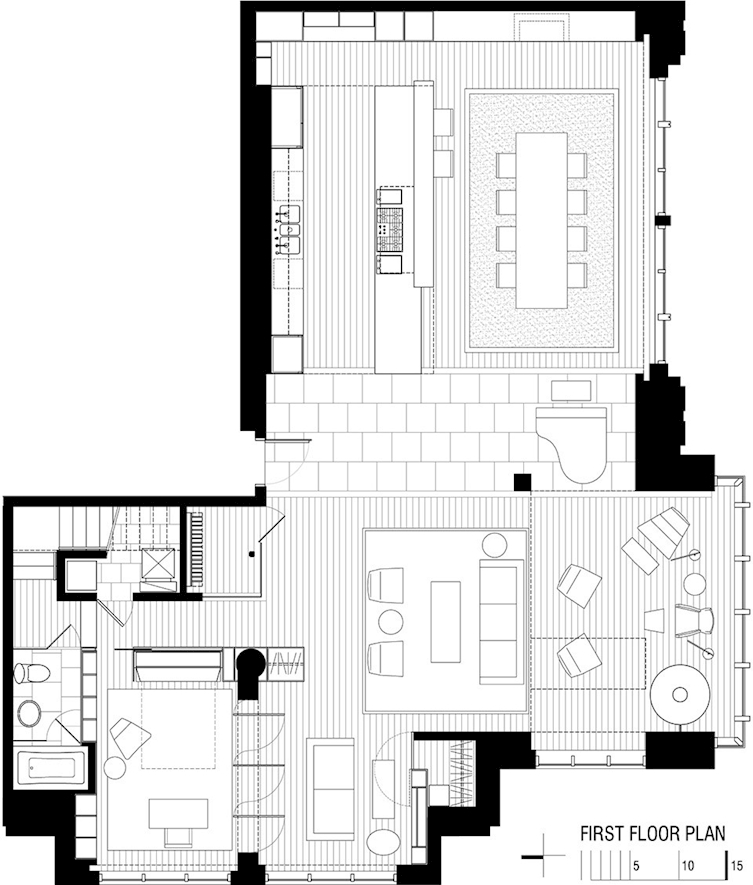
▽平面图,Floor Plans
 金盘网APP
金盘网APP  金盘网公众号
金盘网公众号  金盘网小程序
金盘网小程序 



