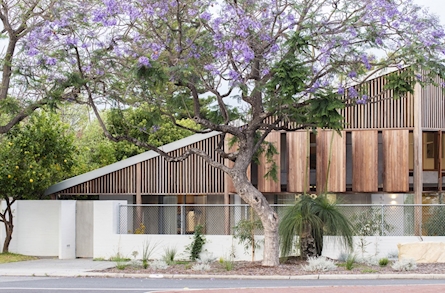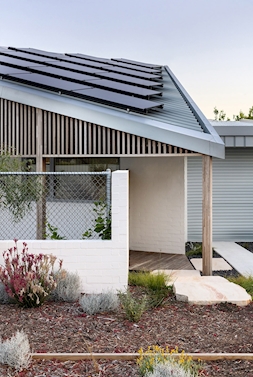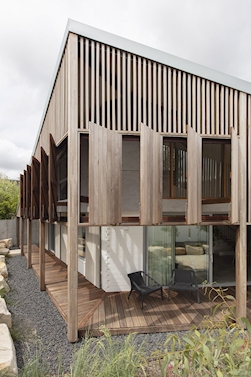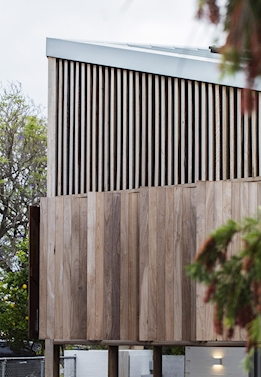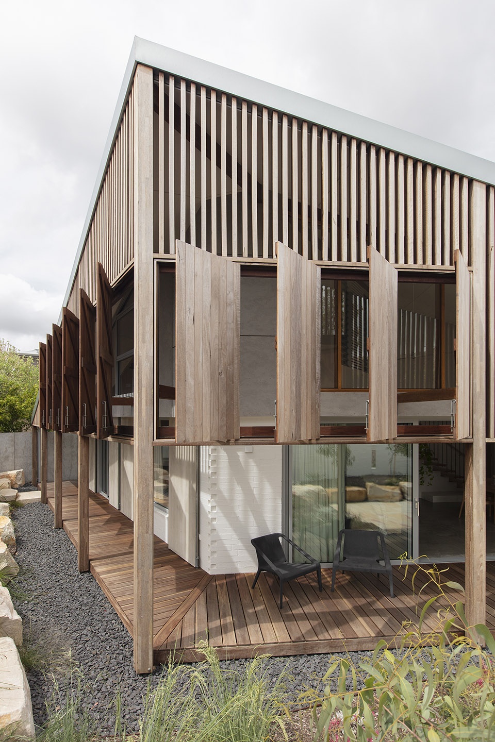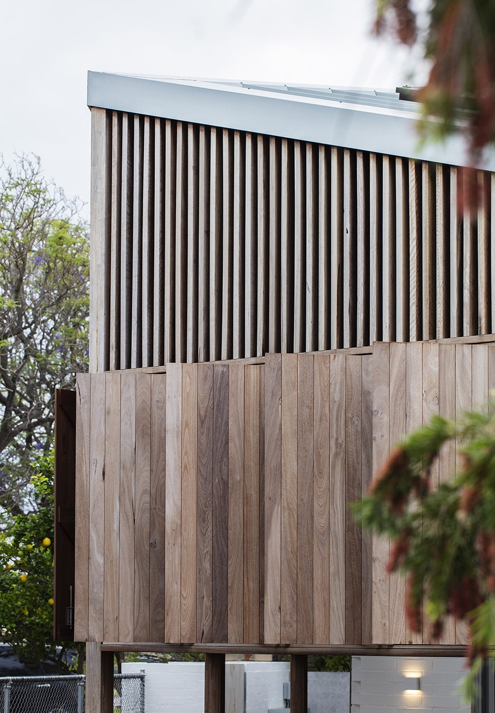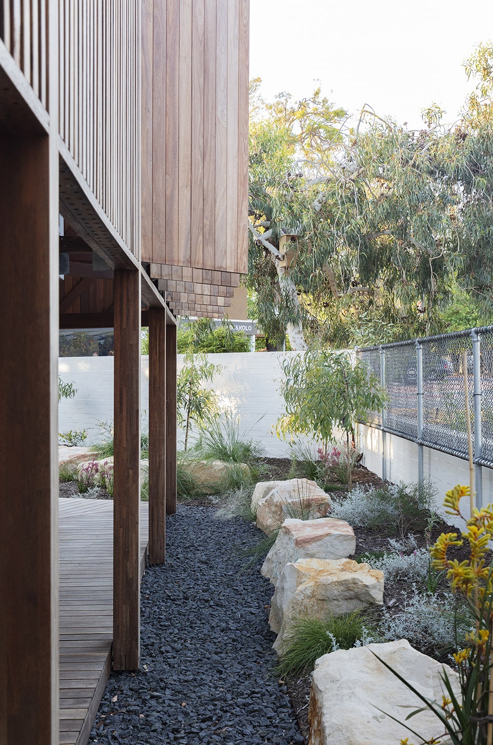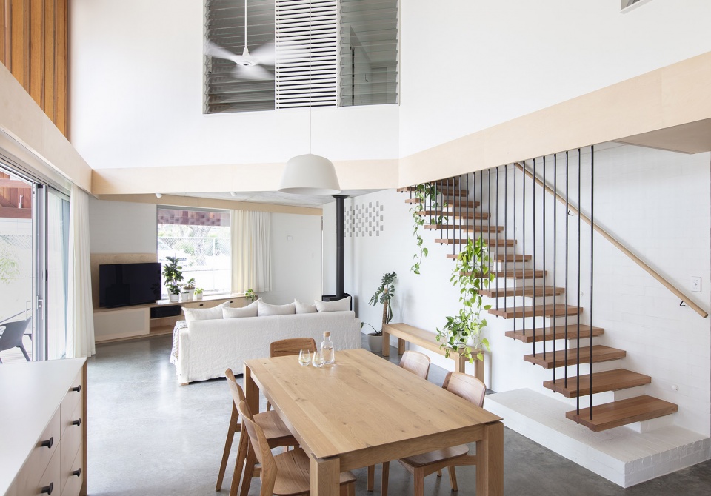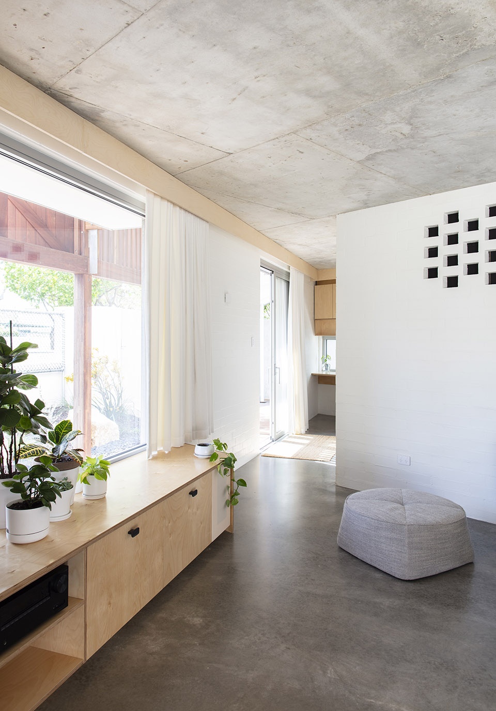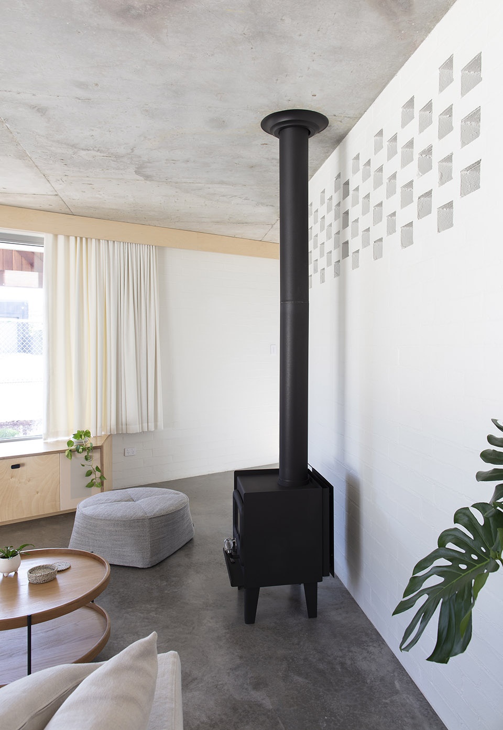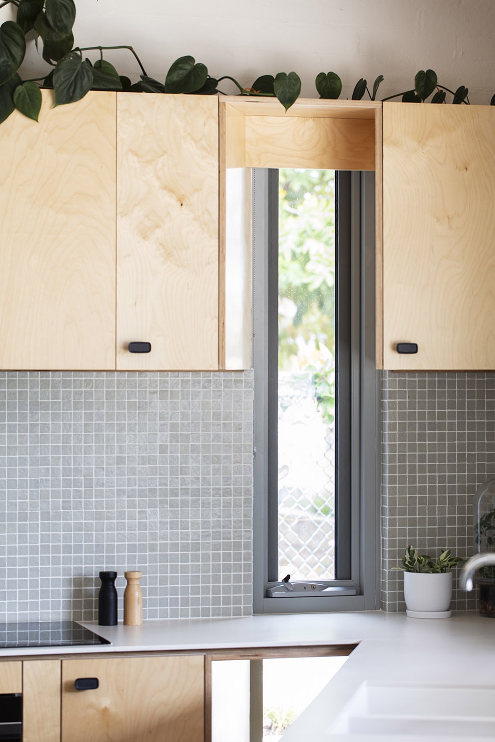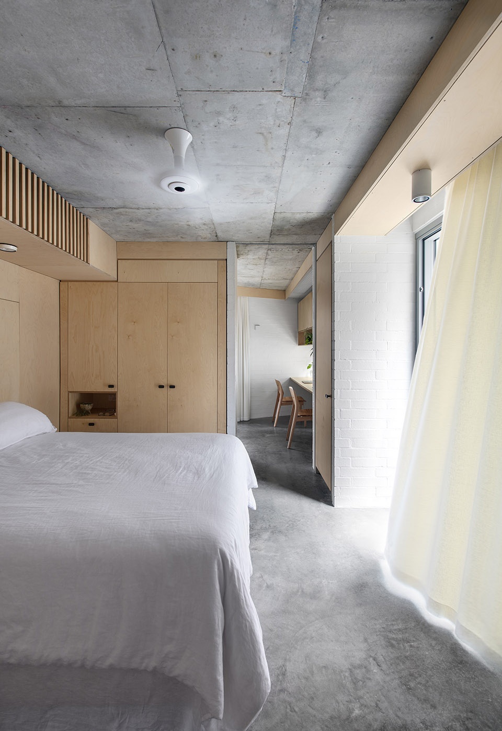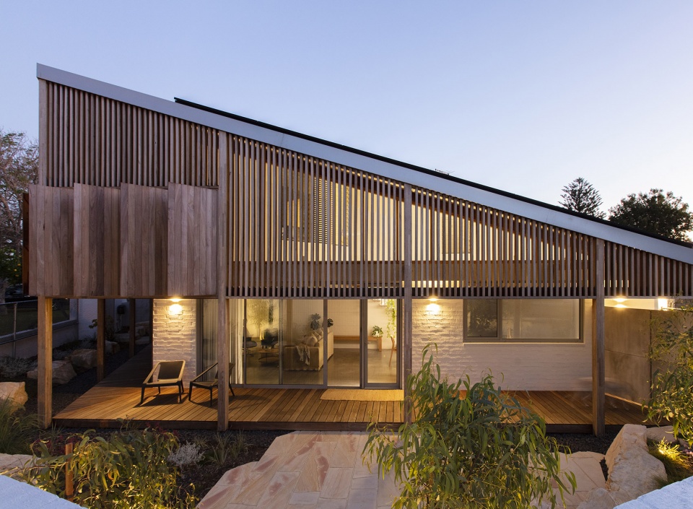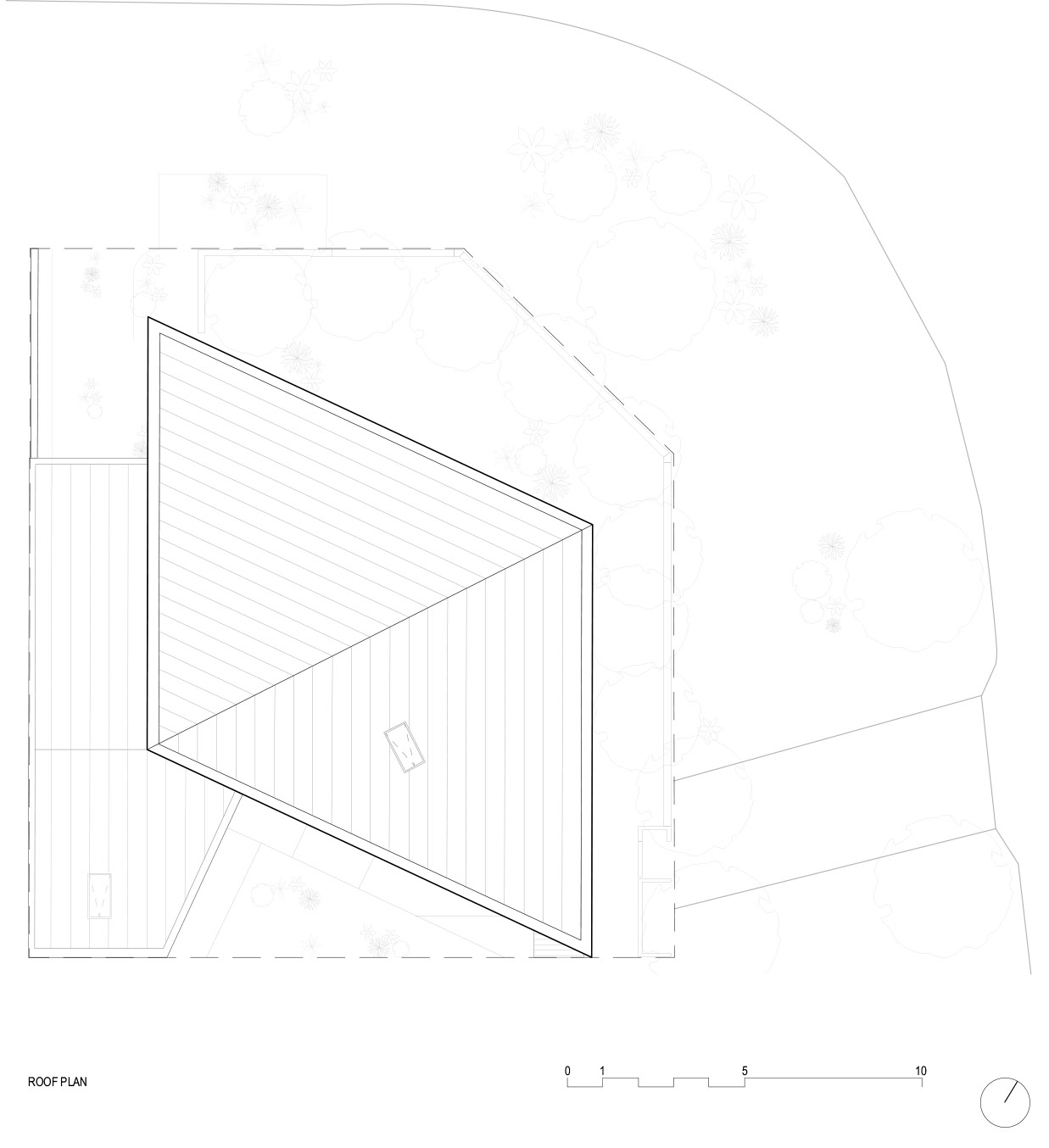澳大利亚珀斯Macdonald Road住宅
业主想要一栋较小的住宅供他们安享晚年,偶尔还可以接待两个成年的孩子居住。新建筑坐落在环岛旁,位置优越,替代了原本建于1980年代的朴素的单层联排住房。
- 项目名称:澳大利亚珀斯Macdonald Road住宅
- 项目地点:澳大利亚珀斯
- 开发商:Philip Stejskal Architecture
- 设计参考价:¥150/㎡
- 项目类型:住宅
- 形态:大区
- 市场定位:高端系
- 建成时间:2021年
- 风格:现代
- 主力户型:独栋 210㎡以上 5室 3厅 3卫
- 占地面积:450㎡
- 建筑面积: 780㎡
- 设计面积:780㎡
- 容积率:3
- 装修类别:精装修
- 发布日期:2022-07-29
- 最近更新:2022-07-29 10:07
业主想要一栋较小的住宅供他们安享晚年,偶尔还可以接待两个成年的孩子居住。新建筑坐落在环岛旁,位置优越,替代了原本建于1980年代的朴素的单层联排住房。
Our clients wanted a down-sizer home to accommodate, where they could age-in-place and occasionally accommodate their two adult children. This new house replaces a modest, single storey attached dwelling – one of a triplex built in the 1980s – and occupies a prominent position on a roundabout.
▼建筑外观,external view of the house ©Bo Wong
由于业主希望项目带有一定的“标志性”,设计师根据基地地处商业街区门户位置的特点,创造了一栋对周边环境有重要影响的住宅。设计首先回应了澳大利亚家宅历史以及上世纪中期的住宅特点。该住宅类型常见于Applecross,直到MacMansion出现。这些历史上的住宅为此次设计如何回应气候、尺度和形式提供了参考。
They asked for something ‘iconic’, so we created a building that makes a significant contribution to its immediate setting, recognising the site’s role as unofficial gateway to the local shopping precinct. We looked firstly to history – particularly the great Australian homestead – and also its mid-century counterpart; a type that was well represented in Applecross until the advent of the MacMansion. These forebears informed our response to climate, scale and form.
▼近景,“标志性”的住宅,closer view, an “iconic” building ©Bo Wong
住宅的凉廊如同Akubra帽宽阔的帽檐,为建筑提供庇护,免受室外热气侵扰。在这个项目里,凉廊包裹建筑的北立面并且一直延伸的东侧,与繁华的Ardross大街相对,不仅起到了这样作用,还可以保护住户的隐私。凉廊向上转变成了垂直的木条遮阳板,部分可开启,让冬季的阳光进入室内。
Like the wide brim of an Akubra, the homestead verandah offers protection and reprieve from the heat. In this case, it protects the northern façade and wraps around to the eastern elevation – which overlooks busy Ardross Street – providing both solar protection and a privacy buffer. The verandah transforms into a vertical batten screen, which is operable in parts, to allow winter sun to enter the house.
▼凉廊入口
entrance to the venrandah ©Bo Wong
▼围绕住宅设置的凉廊
verandah wrapping the house ©Bo Wong
此项目遵循被动式遮阳设计原则,包括理想的北立面朝向、被保护的玻璃窗和充足的阴影,同时克服了街角位置带来的隐私难题。设计还依据珀斯本地气候特征运用被动房概念,在适合的位置将建筑气密性原则与交叉通风的优势结合在了一起。建筑的围护结构被做得尽可能气密,滑门则采用“升降阀”装置,帮助将门闭合后的空气泄漏降到最少。
This house employs passive solar design principles – including ideal north-facing orientation, protected glazing and adequate shading – while also overcoming privacy concerns related to the busy corner location. It also incorporates Passivhaus concepts – adapted to the Perth climate – combining the principles of building sealing with the benefits of cross ventilation when advantageous. As such, the building perimeter was made as air-tight as feasible, and sliding doors fitted with ‘lift and lock’ mechanisms help to minimise air leakage when they are closed.
▼部分可开启的垂直遮阳
partly operable vertical sunshade ©Bo Wong
尽管地处环岛和商业中心边,住宅通过坚实的砖墙和带有斑点的隔断提供了一种悠闲安静的感觉。建筑师与景观设计师紧密合作,创造了一座由建筑和花园组成的庇护所。
Despite its location beside the roundabout and commercial hub, the house offers a sense of quiet and retreat behind its solid brick fence and spotted gum veil. We worked closely with our landscape architect to create a sanctuary; a unified domain of building and garden.
▼围墙和花园隔断外界的喧嚣a
the busy road is blocked by the fence and the garden ©Bo Wong
▼凉廊中的休息空间
resting area on the verandah ©Bo Wong
▼从凉廊看向花园,view to the garden from the verandah ©Bo Wong
▼安静的花园,a quiet garden ©Bo Wong
住宅内部平面呈平行四边形,回应了基地的朝向以及与街道的关系,使得户外空间更接近外边缘。楼上为客房和第二间浴室,二者接位于屋顶的掩盖之中。建筑在体量布局上将最高的核心体块置于一角,使得屋顶轮廓线逐渐变矮,与相邻的房屋相和谐。
Internally, the parallelogram-shaped plan arose from orientation and street alignment considerations, with public spaces located closer to the outer edges. Upstairs, guest bedrooms and a second bathroom are accommodated under the cloak of the roof. The massing is arranged so the tallest, middle section addresses the corner, while the roofline tapers down to low tips that abut both neighbours.
▼起居空间,living area ©Bo Wong
结构工程师、能耗评估员、照明和空调专家也参与到了建筑设计之中,在封边、升降闸等处运用了适合本地气候的被动房设计策略。设置于楼板内的液体循环加热以及热回收通风系统保证了在冬季密闭条件下居住环境的温暖和良好的空气品质。住宅内设置逆循环空调系统,每个房间恒定在睡眠模式下,以保证高效运行。
We also collaborated with structural engineers, energy assessors, lighting and air-conditioning experts on the design, which incorporates Passivhaus principles (sealed perimeter, lift&lock sliders) suited to this climate. Hydronic in-slab heating and a heat recovery ventilation system ensure warmth and good indoor air quality when the house is sealed in winter. While the home has a reverse cycle air conditioning system, each room is thermostatically regulated with sleep modes, to ensure efficient operation.
▼起居室,带孔的核心筒形成交叉通风
living room, perforations on the central core creating cross ventilation ©Bo Wong
▼开放的厨房和餐厅
open kitchen and dining room ©Bo Wong
▼餐厅与厨房细部
details of the kitchen and dining room ©Bo Wong
夏季,由于核心筒中穿孔砖带来了交叉通风,夜间房屋的温度很快就可以下降下来。裸露的楼板和室内砖墙形成了大面积蓄热体,维持室内温度稳定。双层玻璃和高品质保温层进一步强化了蓄热体的作用,保持室内环境的舒适。朝向和开窗方面的被动设计原则帮助最小化了夏季的热荷载,同时让建筑在冬季可以获得最多热量。
In summer, it can be easily cooled at night thanks to cross ventilation via brick perforations in the central core. Generous amounts of thermal mass including exposed slabs and internal brickwork combine to stabilise internal temperatures, augmented by double glazing and high grade insulation that maintains comfortable conditions inside. Passive design principles (orientation, protection of openings) help to minimise heat-load in summer and maximise it in winter.
▼书房和卧室,裸露的楼板形成大面积蓄热体
study and bedroom with exposed slabs forming generous thermal mass ©Bo Wong
▼二层卧室,bedroom on the second floor ©Bo Wong
设计是否满足了“标志性”建筑的要求呢?根据剑桥词典中对“标志性”的定义,即“代表了一些重要的事物”,此次设计想必达到了标准。通过替换掉住宅中低效的、有失尊严的部分,设计可以或多或少地为城市带来改变。该项目中,设计创造了一栋与公共空间积极互动的建筑,虽然外表谦逊,但是为其所处的环境提供了丰富的体验。
Have we satisfied the brief to design an ‘iconic’ building? According to the Cambridge dictionary definition – “to represent something of importance” –then, yes, we believe so. Our work has the potential to transform our city in small and large steps, bit by bit, taking what is inefficient and undignified (perhaps lacking light, or ventilation, or joy) and delivering all of those qualities instead. This approach delivers benefits to our clients, and to the surrounding community; creating buildings that are generous in their interaction with the public domain, humble yet rich in what they contribute.
▼夜景,night view ©Bo Wong
▼光从垂直遮阳板中透出,light penetrating the vertical sunshade ©Bo Wong
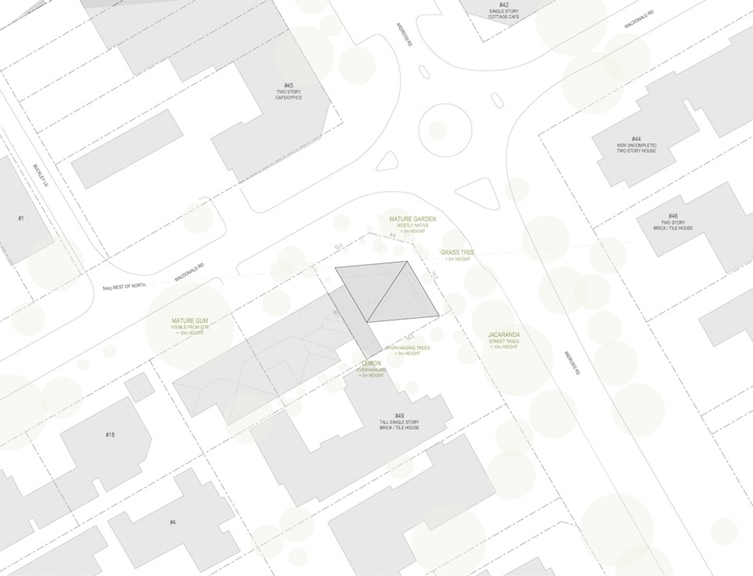
▼一层平面图,ground floor plan ©Philip Stejskal Architecture
▼二层平面图,first floor plan ©Philip Stejskal Architecture
▼屋顶平面图,roof plan ©Philip Stejskal Architecture
 金盘网APP
金盘网APP  金盘网公众号
金盘网公众号  金盘网小程序
金盘网小程序 






