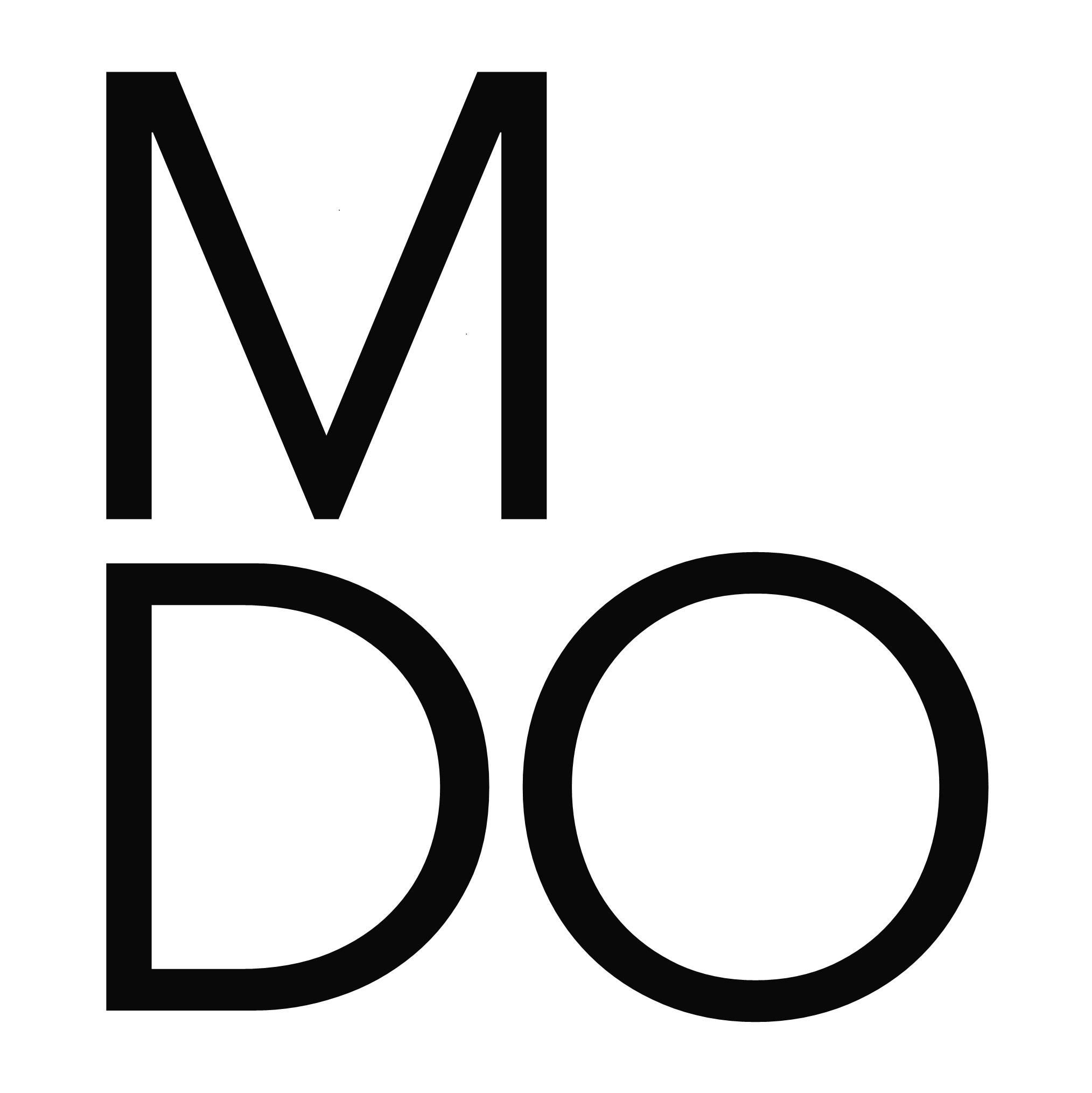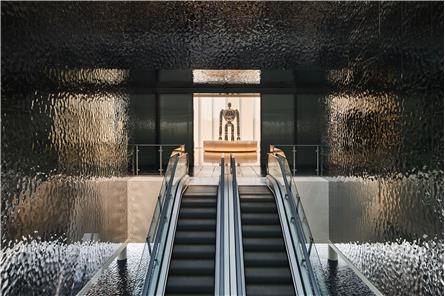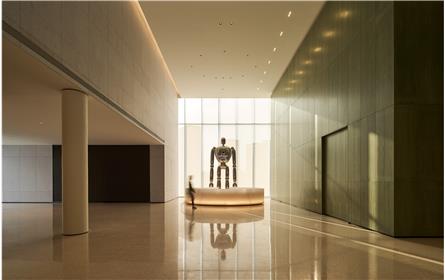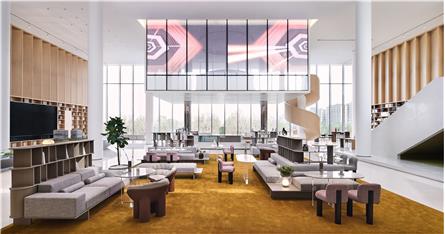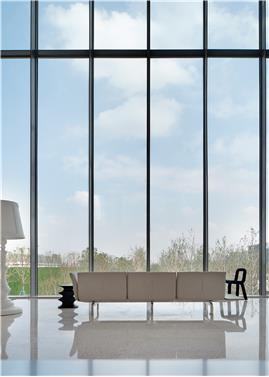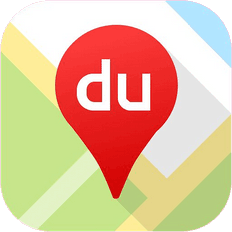杭州-地铁万科天空之城体验中心
对于天空之城这个项目我们想建立一种未来的销售中心,它被认为是社区文化交汇的中心的中心,可以被任何年龄层次的居民在任何时间使用,是一个可供社区群体聚集在一起探讨未来的地方。项目的整体概念是打造一个漂浮的城市,我们可以把建筑想象成城市的边界。在这个巨...
服务范围:室内设计-室内硬装软装设计一体化
主创团队代表:徐伩君Jaycee Chui,Justin Bridgland桥义先生
设计参考价: 1500 元/平方米浙江上海地区最佳售楼空间
入围项目
- 项目名称:杭州-地铁万科天空之城体验中心
- 项目地点:浙江省 杭州市 余杭区江省杭州市余杭...
- 开发商:杭州万科
- 设计参考价:¥1500/㎡
- 项目类型:商业
- 形态:示范区
- 市场定位:高端系
- 设计年份:2019
- 建成时间:2019年
- 风格:现代
- 占地面积:1700㎡
- 规模:大型
- 地块:开发区
- 地貌:平地
- 发布日期:2020-08-15
- 最近更新:2020-09-23 12:07
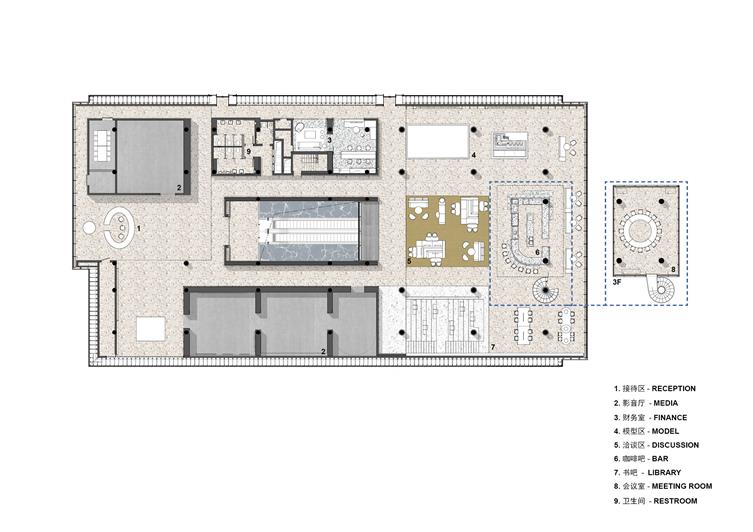
天空之城体验中心
设计理念:
对于天空之城这个项目我们想建立一种未来的销售中心,它被认为是社区文化交汇的中心的中心,可以被任何年龄层次的居民在任何时间使用,是一个可供社区群体聚集在一起探讨未来的地方。 项目的整体概念是打造一个漂浮的城市,我们可以把建筑想象成城市的边界。在这个巨大的体块中我们放置了一系列不同的盒子(城市建筑),它们将会由内部的街道与广场相连。我们可以把它看作是这个社区的生活缩影,在这里人们可以体验并想象他们今后的生活状态。整个项目中融入了零售,书吧,联合办公,TED演讲,公众展览,线下活动与政府会议等功能,多样性的空间层次更能体现今后新一代年轻人对未来生活的需求与向往,在这里他们可以发现今后更多的可能性。
For Sky City project, We want to establish the sales center of the future. It is conceived as a new heart of the community which we be used by all residents of all ages at any time. A place where community can come together and discuss the future. Overall concept is the floating city. We imagine the architecture to be the city boundaries. Inside this large volume we place a series of different volumes (city buildings) connected by internal streets and squares. We regard it as the epitome of life in this community where people can imagine and experience their future life. The entire project integrated with retail, book bar, co-working, TED talk, public exhibition, offline events and government meetings, the multilevel of sense of space reflect the needs and aspirations of the new generation of young people in their future lives, where they can discover more possibilities in the future.
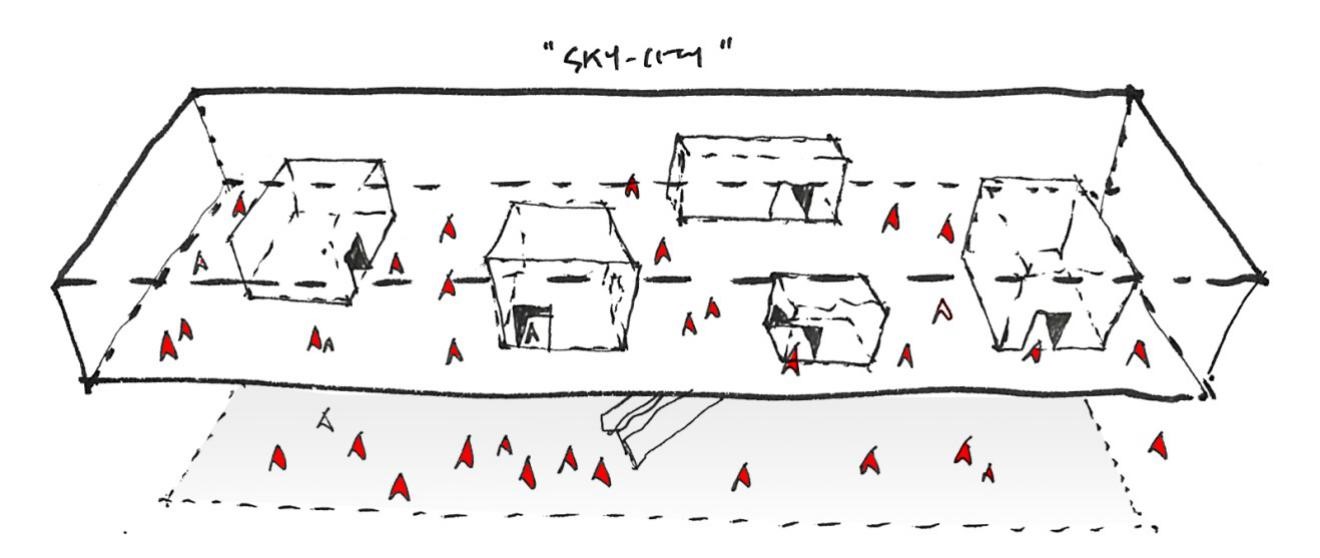
天空之城可以把它想象成一个漂浮的盒子在这个盒子中融入不同的功能使它成为一个完整的社区
The Sky City can be imagined as a floating box with different functions integrated into this box to make it as a complete community.
光影与智慧 Shade and Shadow with Intelligence
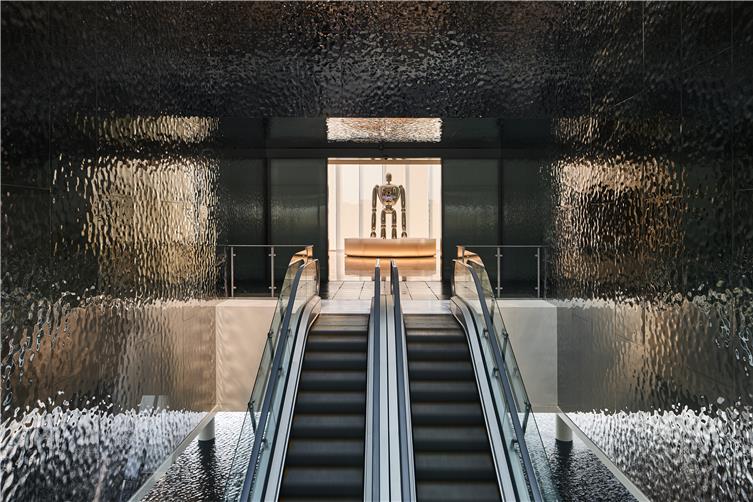
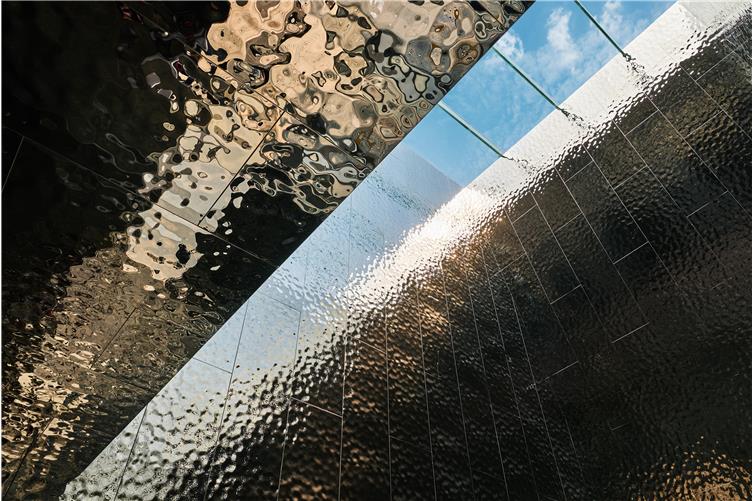
访问者将会通过一个WOW Room空间上升至室内
Visitor will raise up to indoor space through a WOW room
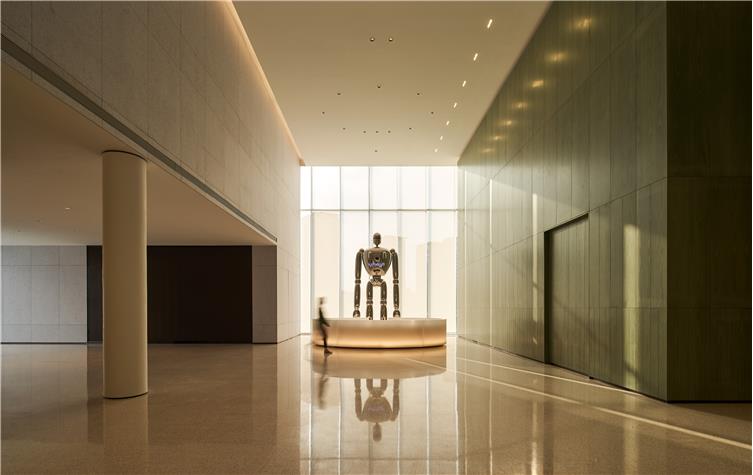
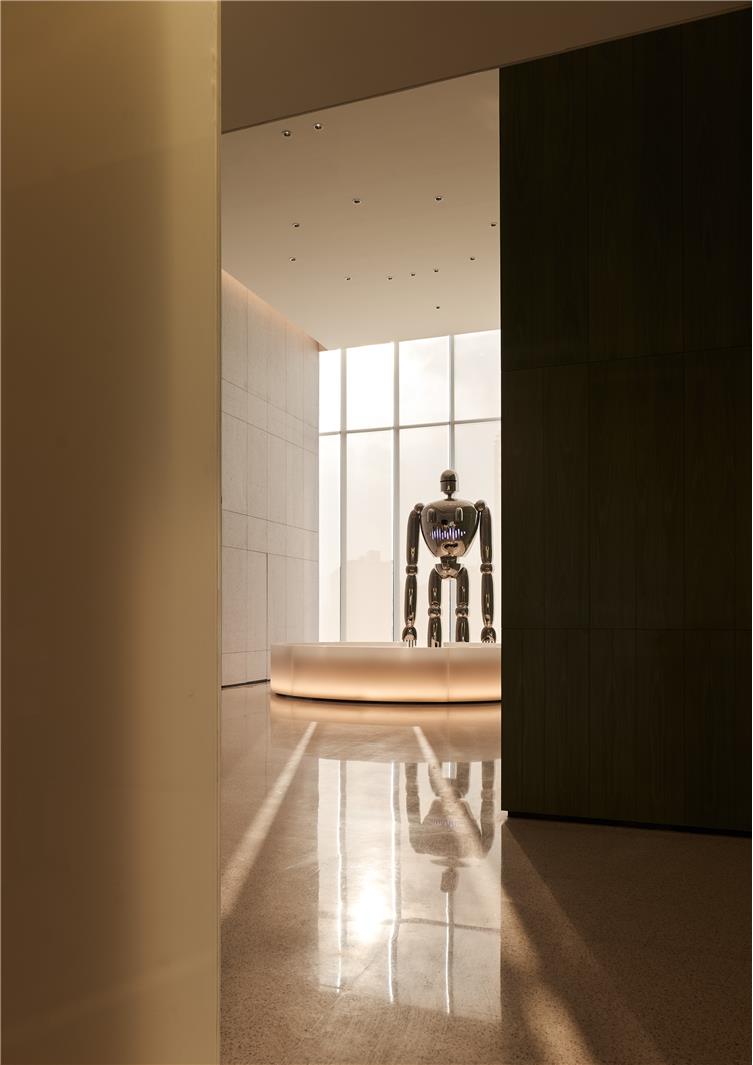

整个空间以未来为主题,运用丰富的材料与光影去体现空间的动感与层次,且空间中每一个盒子我们都以不同的材质去赋予它不同的定义。入口处设有一个5m高的机器人,我们将它打造为空间中的记忆点来迎接每一位到访者。右侧绿色的盒子为智慧光影场,在这将会拉开对社区生活体验的第一幕篇章。
The whole space takes the future as the design theme, by using rich materials with light and shadow to reflect the space's dynamics and layers. We give different definitions with different materials for each box in this space. At the entrance, there is a 5m-high robot, which we have create a memory point to welcome every visitor. At the entrance, there is a 5m high robot, which we have create a strong memory point to welcome every visitor. The green box on the right is a smart light theater, which will open the first chapter of the community life experience.
社区缩影 The Epitome of Community
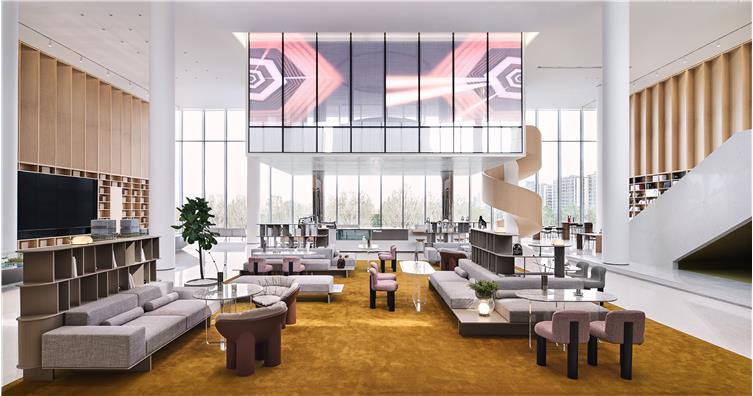
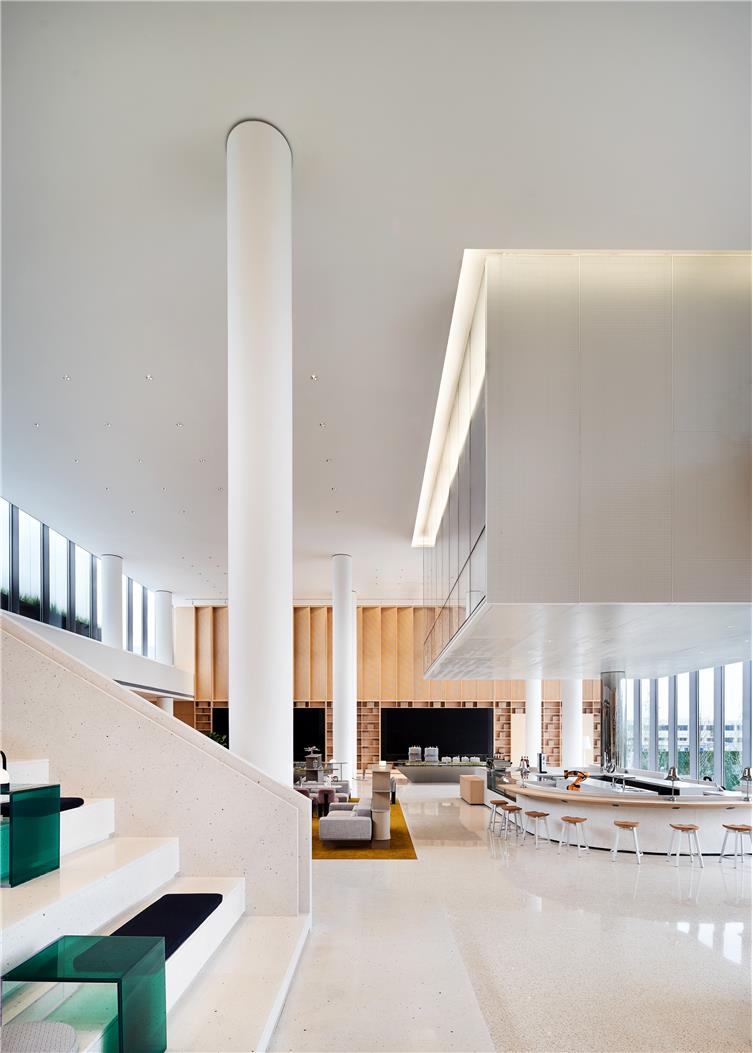
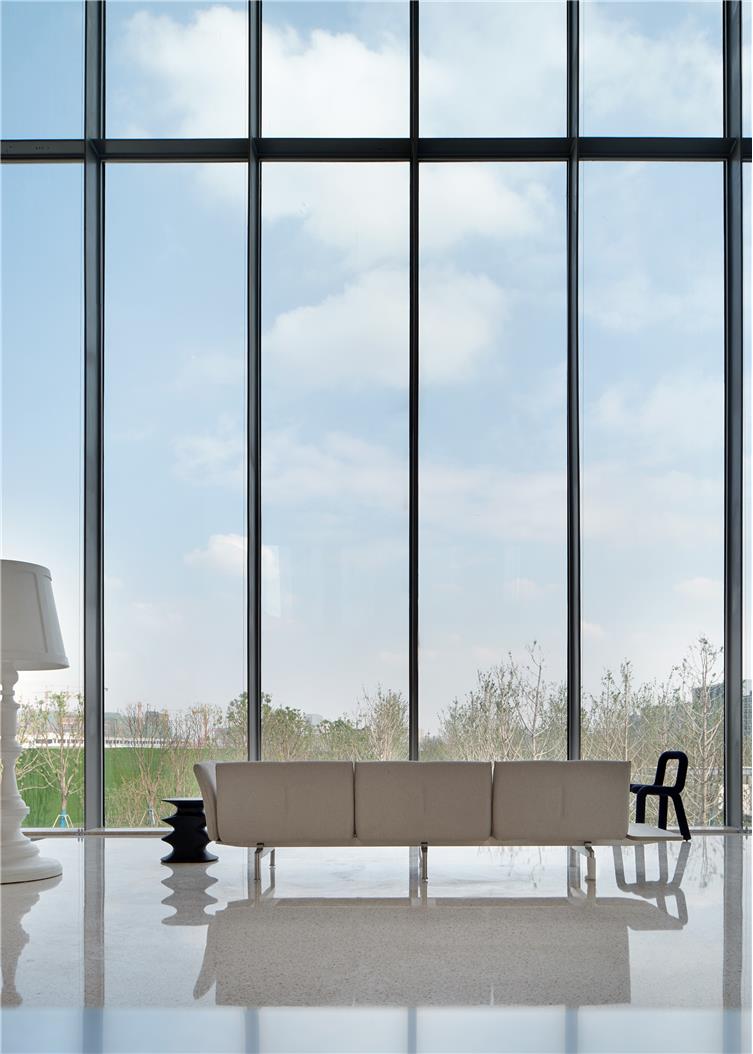

生活的诗意源于美好的自然与设计,在丰富功能的同时我们尽可能的把空间做的更通透,让人们可以眺望远方的天空,并保持对未来的憧憬与期待。悬浮在空间中心的白色盒子是社区会议空间,可供居民们讨论对未来生活的规划。会议室下方放置了一个环形的吧台,在这里人们可以体验到烘焙糕点与制作咖啡的乐趣。
The poetry of life is derived from the beautiful nature and design,while enriching the functions, we make the space as transparent as possible, so visitor can look out to the sky and fill with the expectation and hope for the future. The floating white box in the center of the space is a community meeting space where residents can discuss their future plans. A round bar is placed below the conference room, where people can experience the fun of baking pastries and making coffee.
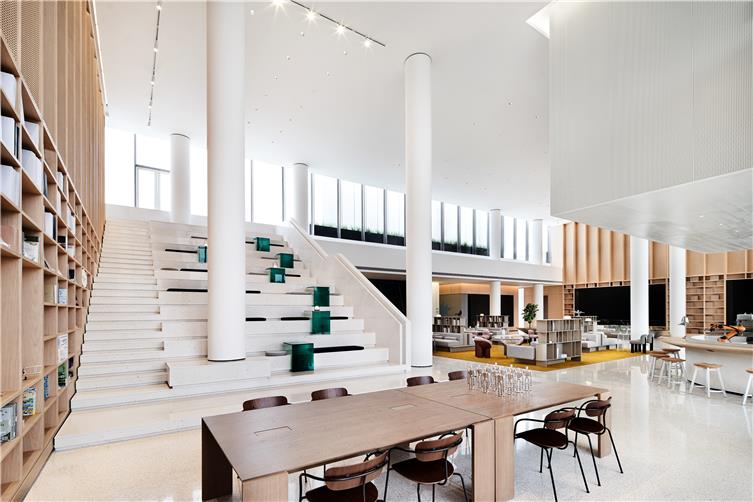
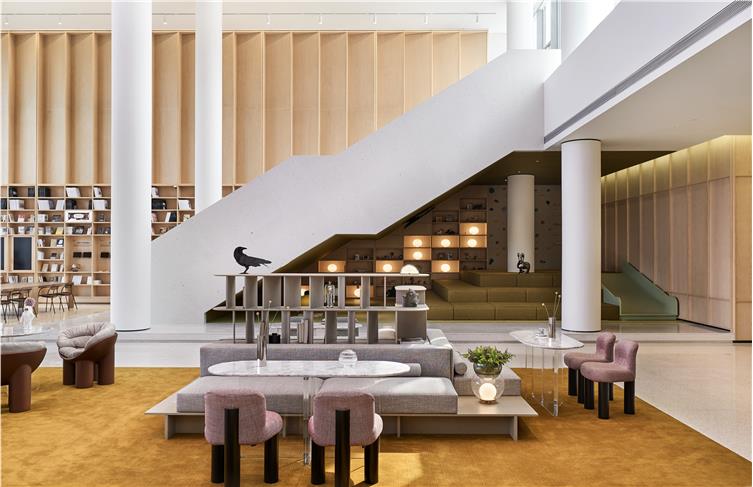
书是生活中不可缺少的一部分,我们将图书馆的理念引入整个设计中,使空间氛围更加的友好。空间的两侧放置了两组大的书架,书架上方运用了洞洞板的形式让大面单一的材料中也能感受到一丝细腻。南侧书架旁的楼梯不仅提供了阅读与演讲的功能,楼梯的下方也融入了一个儿童区域,供小朋友们在这里玩耍。
Books have become an indispensable part of human life, so we introduced the concept of the library into the whole design, make the space atmosphere feels more friendly. Two sets of large bookshelves are placed on both sides of this space, and the form of a perforated plate is used above the bookshelf which can bring a little delicate detail in a large amount of single material. The south side bookshelf which is next to the stairs not only provide a reading and speaking functions, but also create a playground for children.
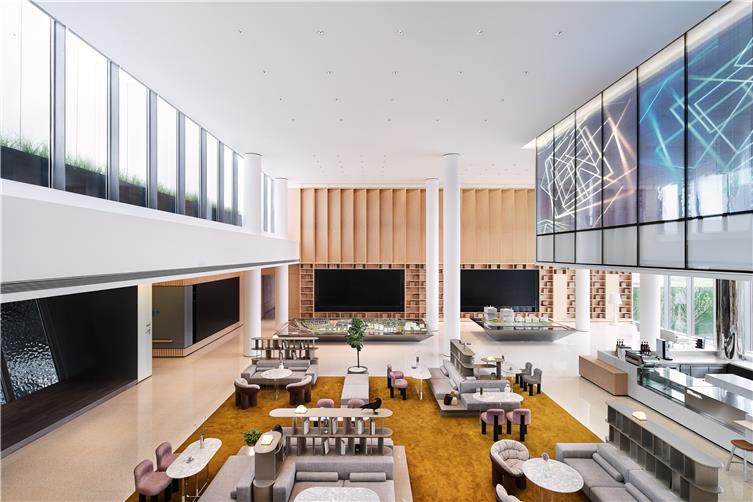
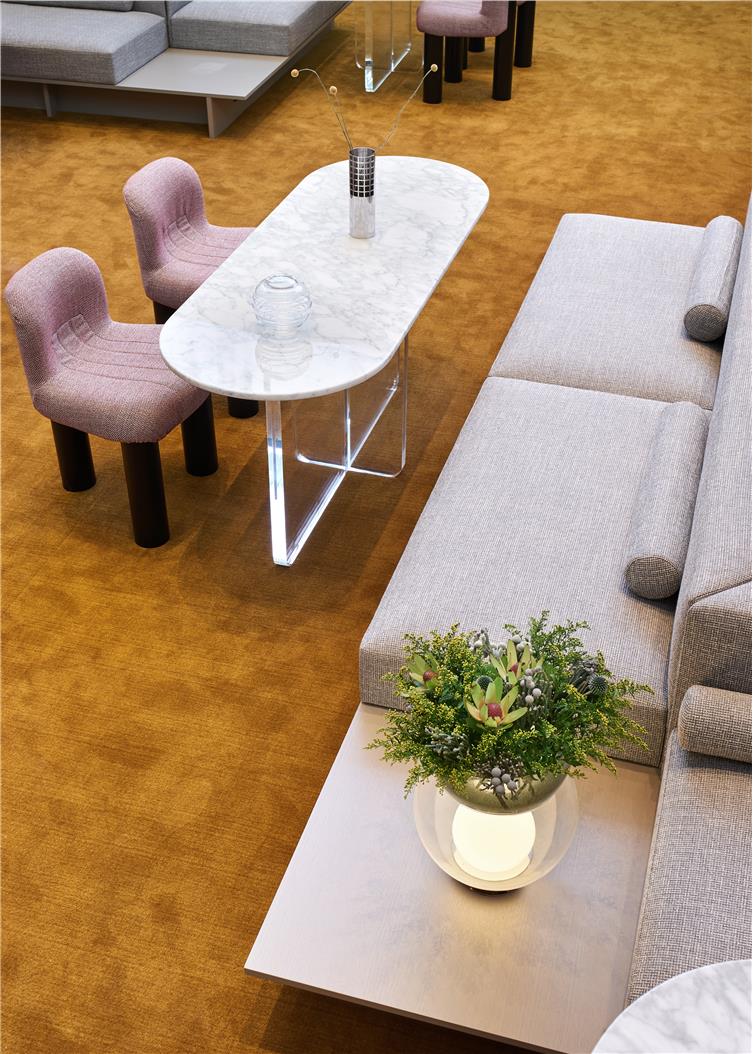
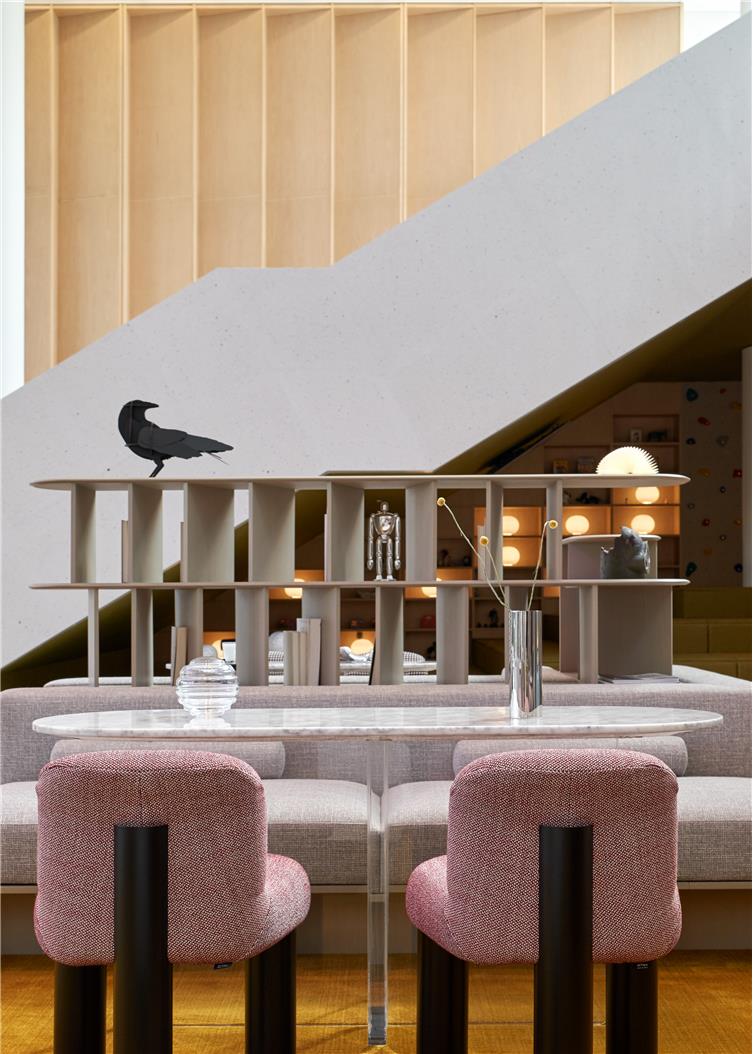
在中心的洽谈区域,我们把图书馆的概念延伸至此,用书架结合沙发的形式设计了三面接待的多功能性沙发,作为洽谈区的主体,以书架为主,三面环绕沙发,把不同洽谈区域链接起来,也以书架为核心,作为隔断,各自独立。亦如图书馆氛围,也能同时享受咖啡厅的舒适。
We extend the concept of library into the center of discussion area, by combining bookshelves with sofa to create a three sides of muti-function zone, which plays an important role to bring different area together. Bookshelves also use as partitions to bring privacy to different discussion area. Utilizing peacefulness ambience of library and the comfortable of cafe to create a such unique space.
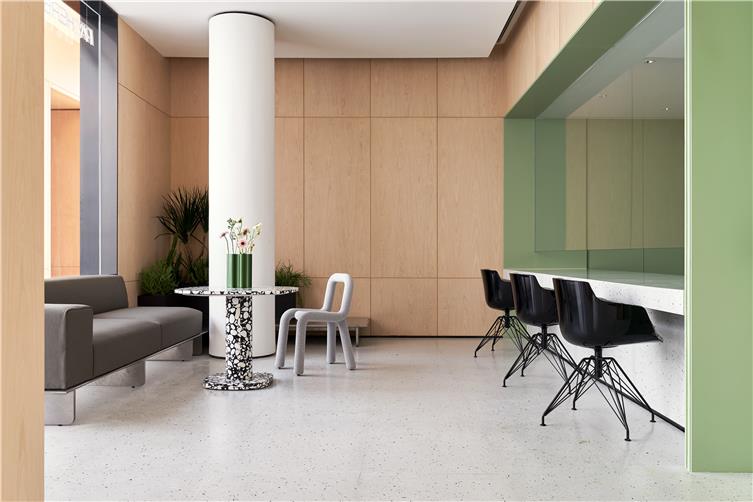
平面图
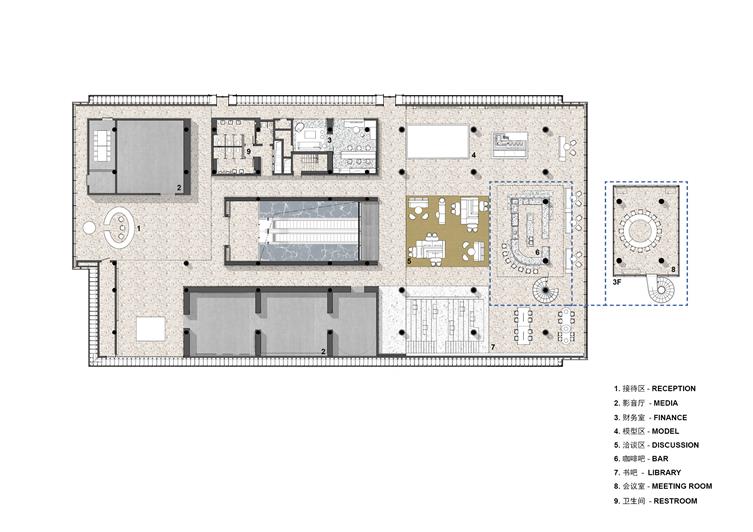
工程资料(含设计、工程、材料)
材料及其应用场景
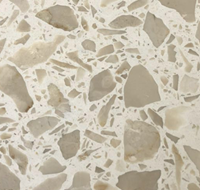 米色水磨石
米色水磨石
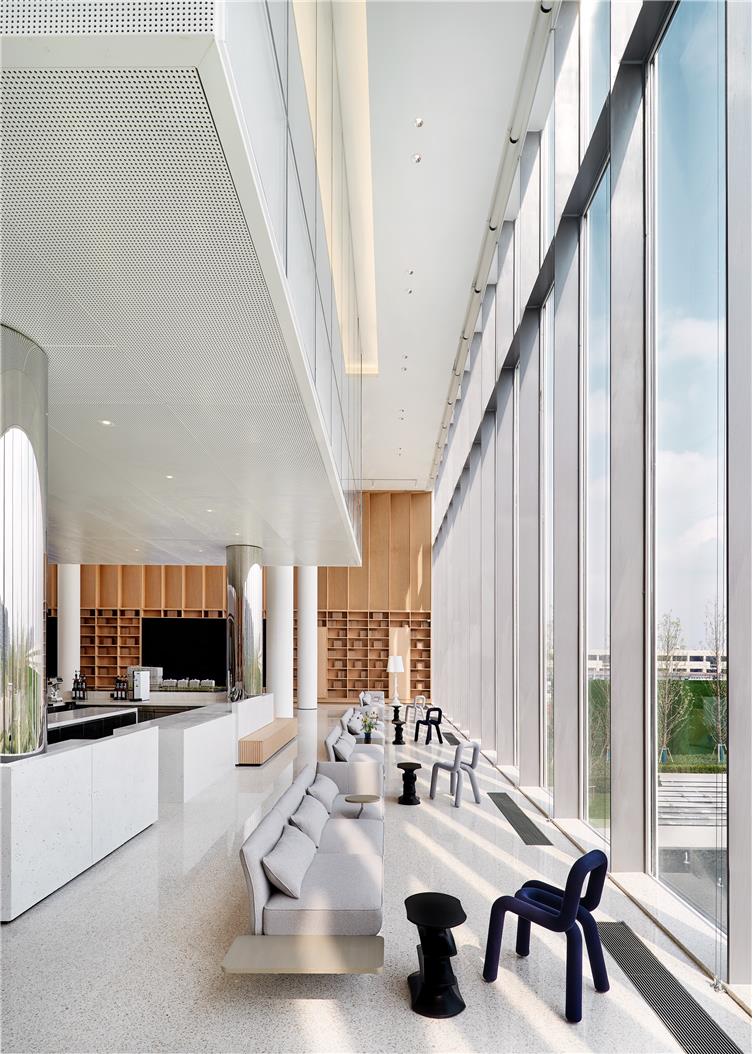 米色水磨石
米色水磨石
 米色水磨石
米色水磨石
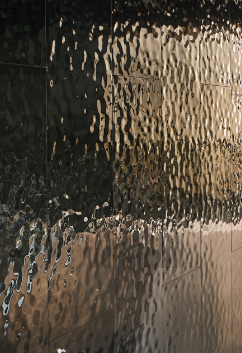 水波纹不锈钢
水波纹不锈钢
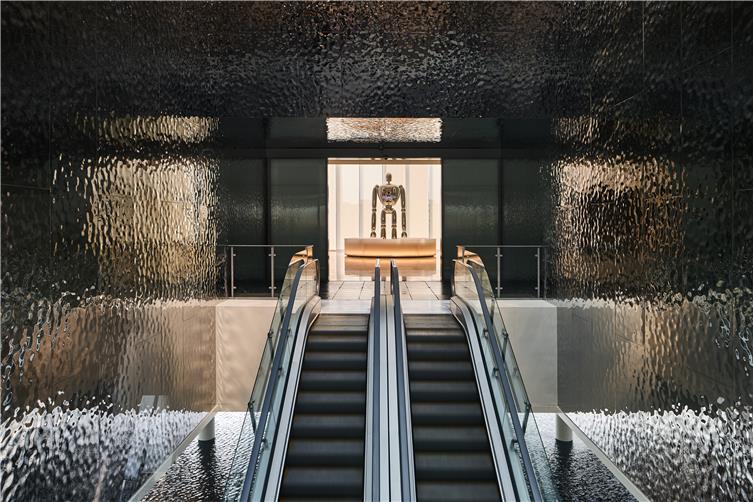 水波纹不锈钢
水波纹不锈钢
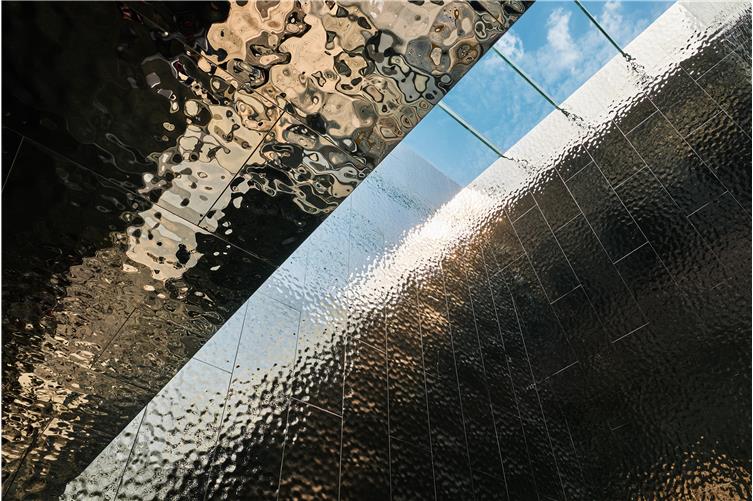 水波纹不锈钢
水波纹不锈钢
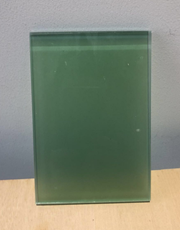 绿玻
绿玻
 绿玻
绿玻
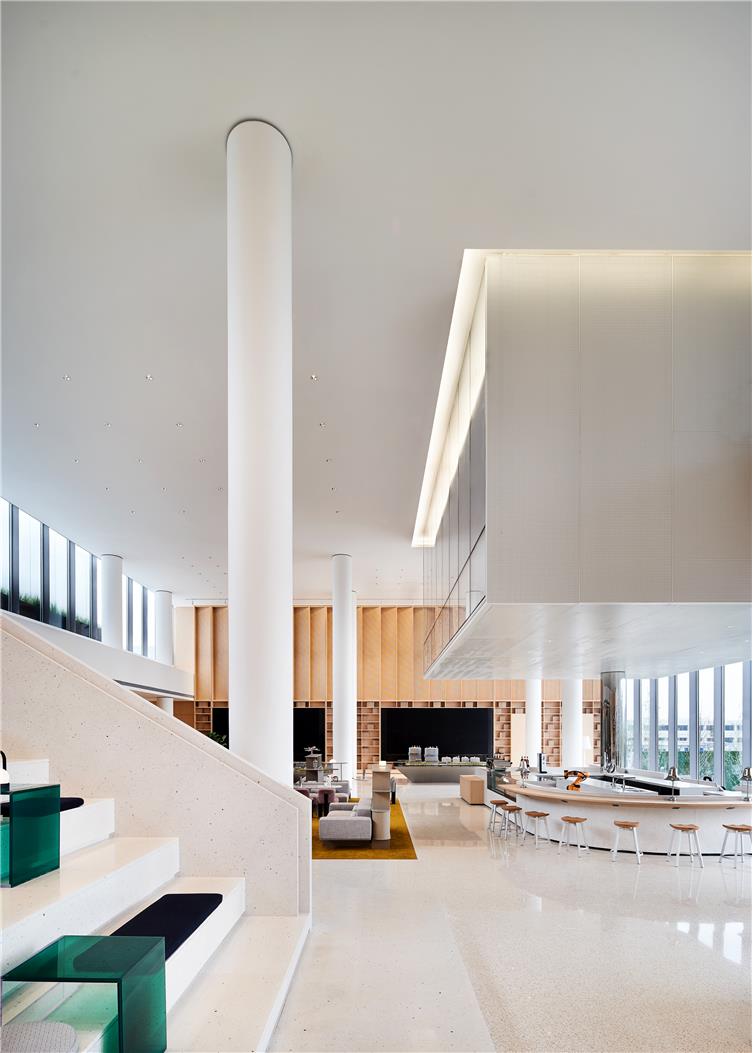 绿玻
绿玻
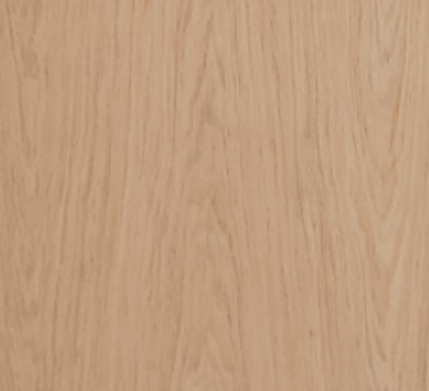 浅色木饰面
浅色木饰面
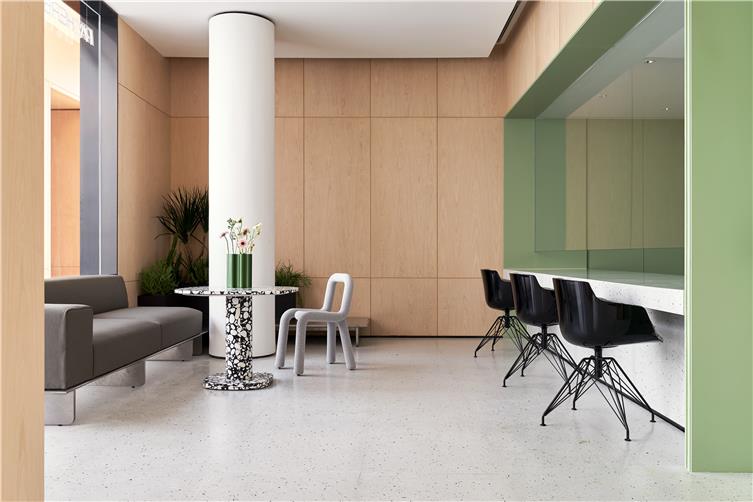 浅色木饰面
浅色木饰面
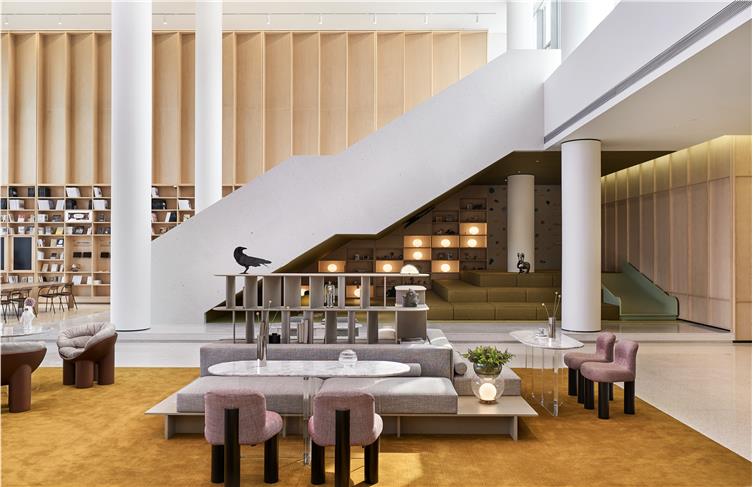 浅色木饰面
浅色木饰面
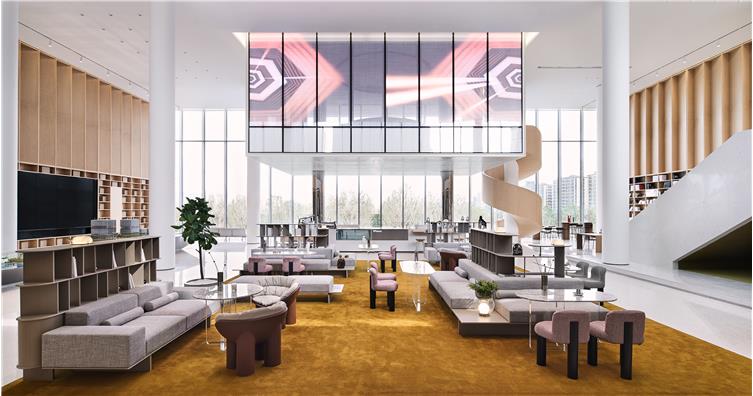 浅色木饰面
浅色木饰面
 浅色木饰面
浅色木饰面
 绿色木饰面
绿色木饰面
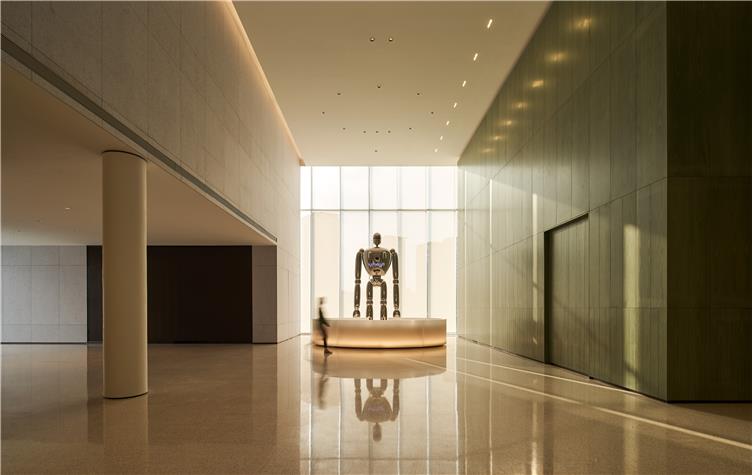 绿色木饰面
绿色木饰面
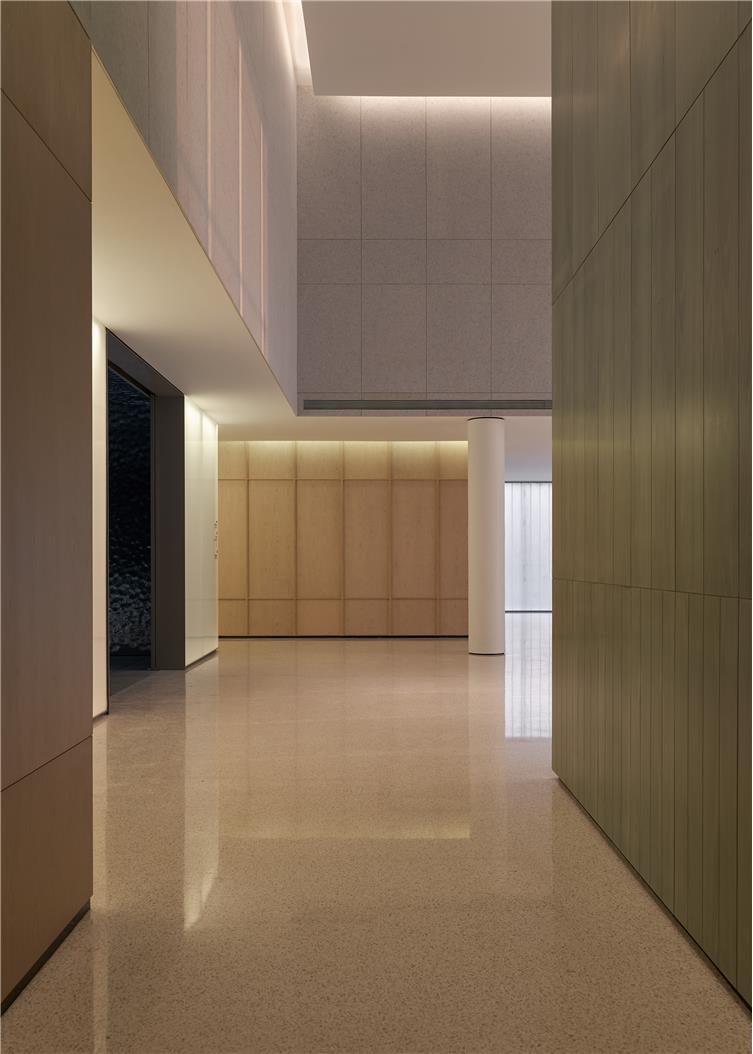 绿色木饰面
绿色木饰面
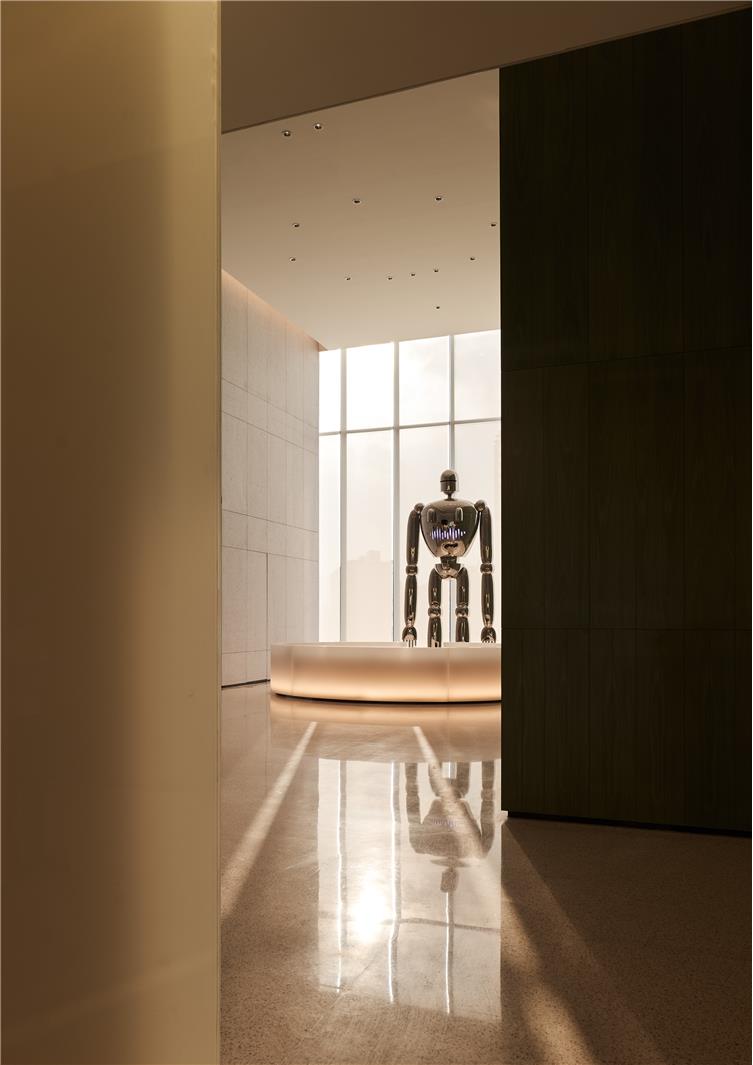 绿色木饰面
绿色木饰面
 金盘网APP
金盘网APP  金盘网公众号
金盘网公众号  金盘网小程序
金盘网小程序 



