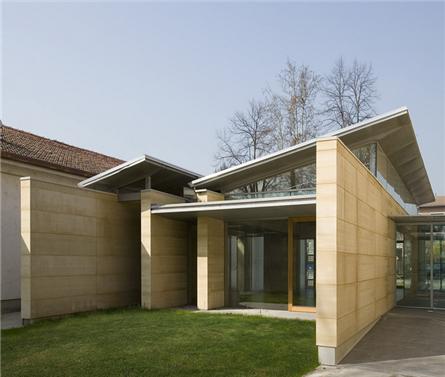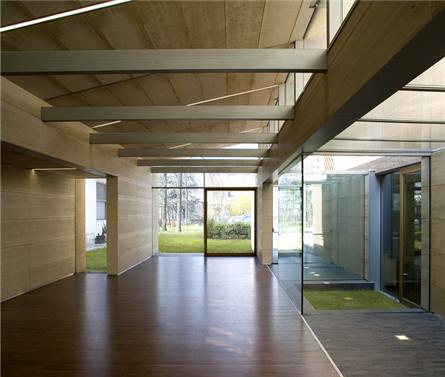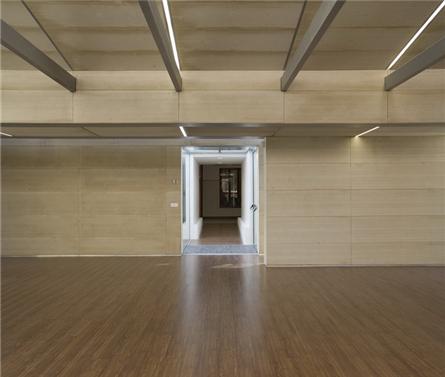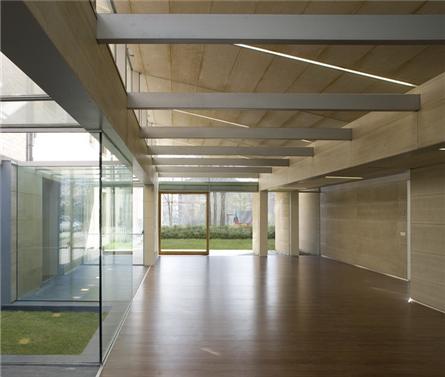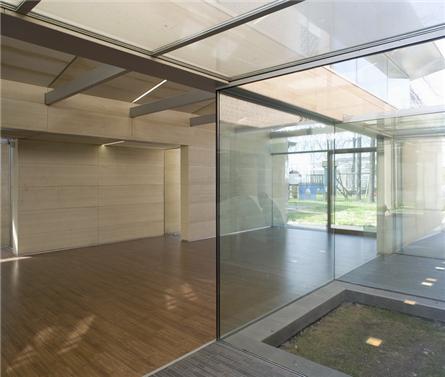elvise carpi nursery school(elvise carpi托儿所...
Firstpartofanoverallrecoveryandmodificationoperationoftheeducationalandopenspacesinordertoredefineasinglechildhoodpole,theprojectaimsatconnectingphysicallythetwoexistingbuildingswithlongitudinalwallsparallelto...
服务范围:建筑设计
设计参考价: 370 元/平方米- 项目名称:elvise carpi nursery school(elvise carpi托儿所)建筑设计
- 项目地点:cadelbosco sopra.reggio emilia. i...
- 设计参考价:¥370/㎡
- 项目类型:其他
- 设计年份:2005
- 发布日期:2016-07-13
- 最近更新:2016-07-13 14:50

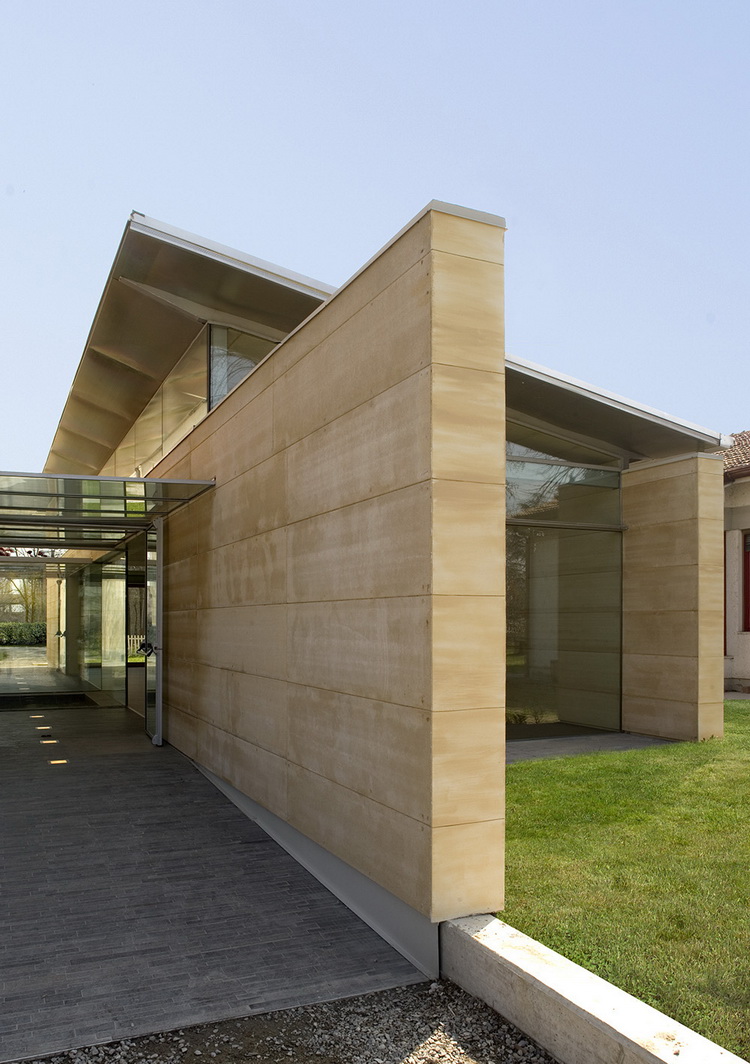

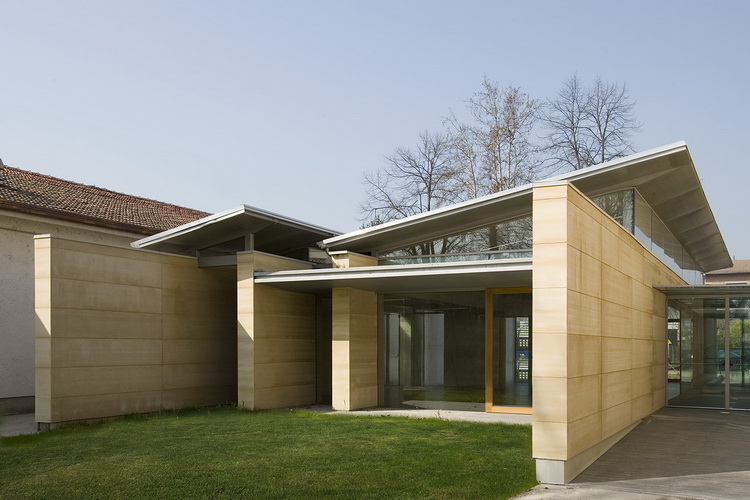
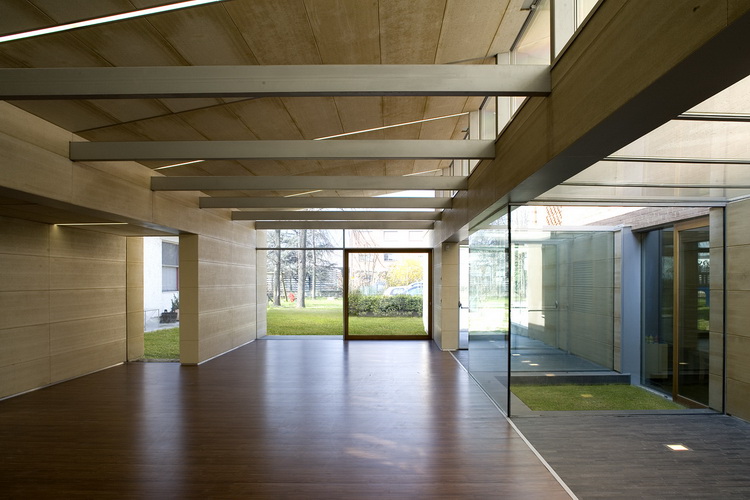
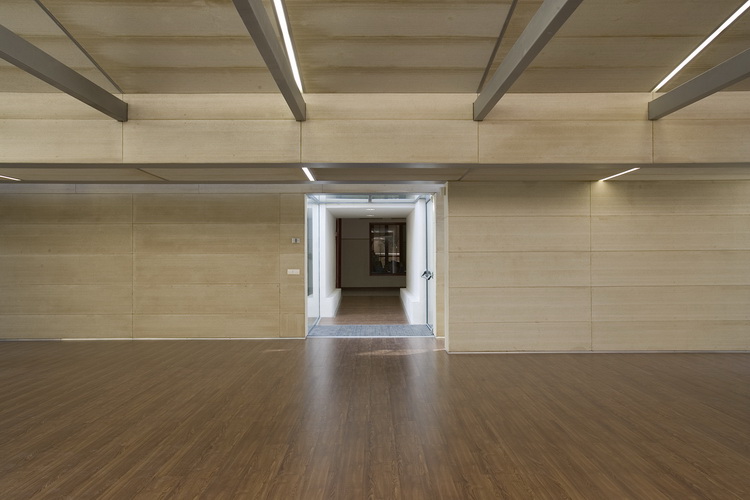


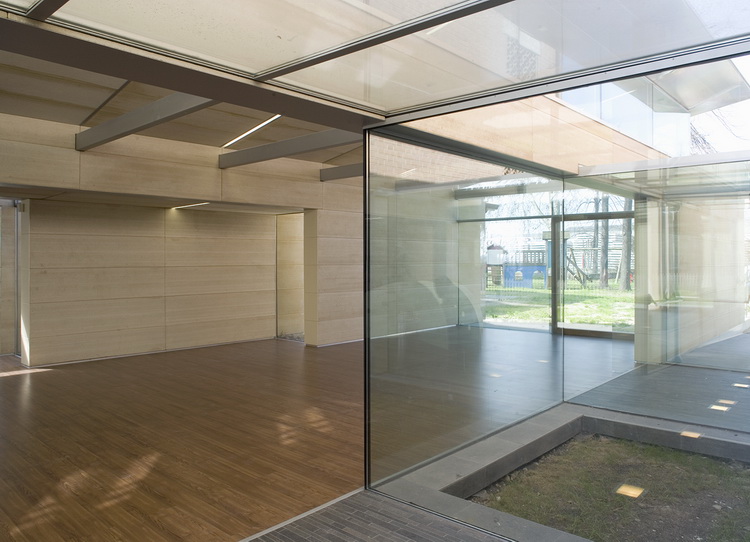
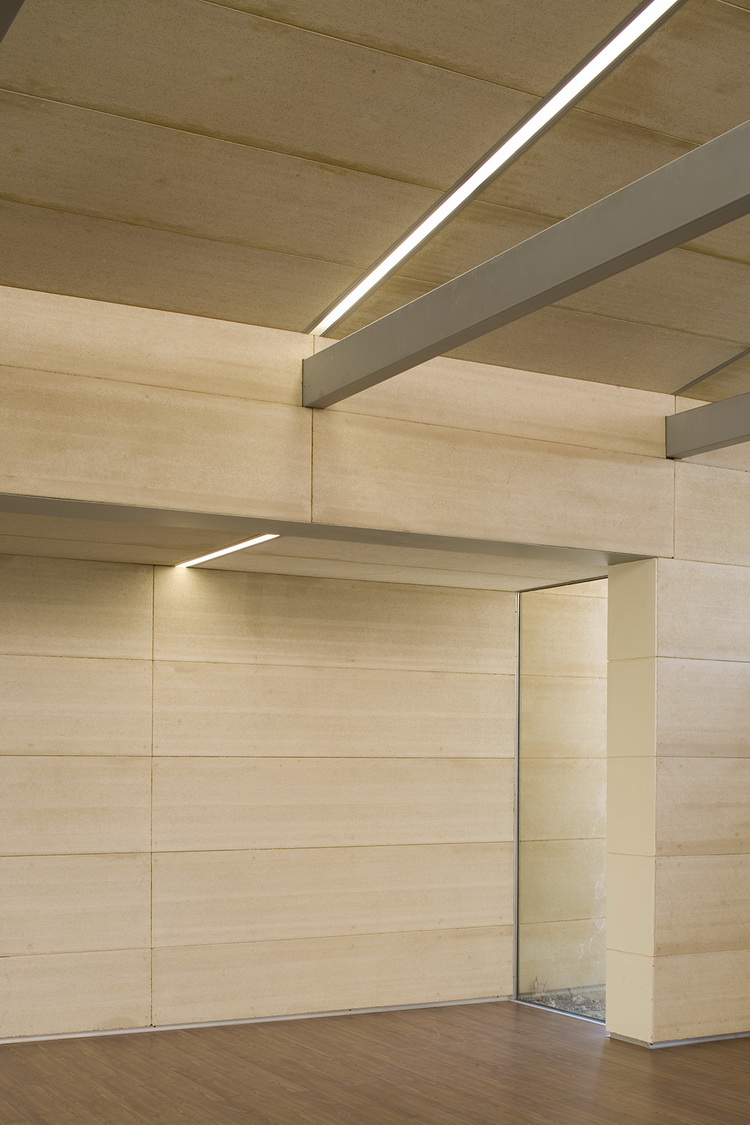
项目介绍:
First part of an overall recovery and modification operation of the educational and open spaces in order to redefine a single childhood pole, the project aims at connecting physically the two existing buildings with longitudinal walls parallel to the buildings themselves.
The new connecting space, nearly a winter garden or at least a ramification of the park hidden in the green, is created by the organic inclusion between open space and closed space.
The place, with its arboreal essences, the orientation of the buildings, the inequality of the ground and the morphological and spatial characteristics of the buildings, is taken as source and material of the educational and cultural project to build through physical – perceptive connections so to improve the environmental and urban impact of the building, of the routes and of the connecting spaces.
The enlargement is “completely covered garden” through a series of walls that support two inclined coverage pitches that extend themselves on the open space.
The different dimensions of the spans and of the coverage pitches with their inclination allows the natural light to characterize the inner space, so defining a series of “variable perception micro-spaces” that give emerge as different spaces of the square or as a unique place for meeting and playing according to the hour of the day or to the climatic conditions.
整体恢复和修改这个教育开放空间,需要重新定义一个单一的童年,且该项目的第一个目的是连接现有的两个纵向平行的建筑物墙壁。
新连接的空间,通过开放空间和封闭空间之间的创建,几乎是一个冬季花园或至少是隐藏的绿色公园的一个分支。
木质材料,建筑的定位,地面的不平等和建筑的形态和空间特征,作为这个教育文化项目的源头和材料,通过建立物理–感知连接,提高建筑环境和城市建设的影响。
通过一系列的两面互相支撑的墙壁的延伸,该“完全覆盖的花园”扩大自己的开放空间。
 金盘网APP
金盘网APP  金盘网公众号
金盘网公众号  金盘网小程序
金盘网小程序 





