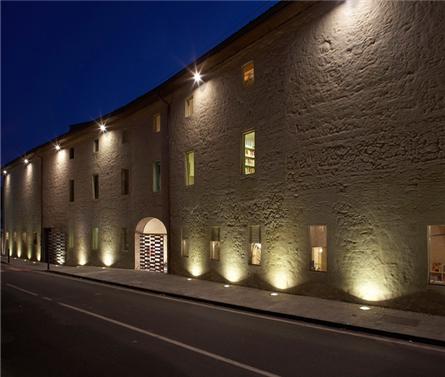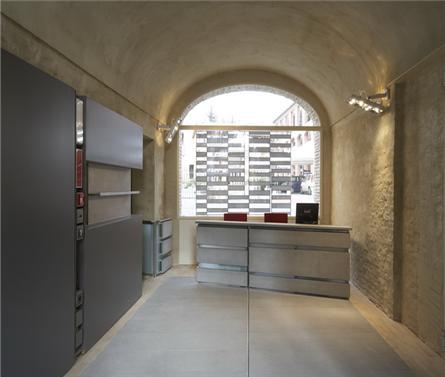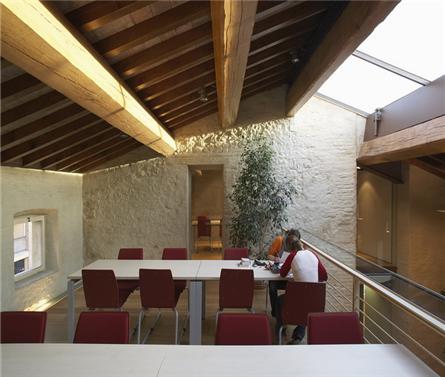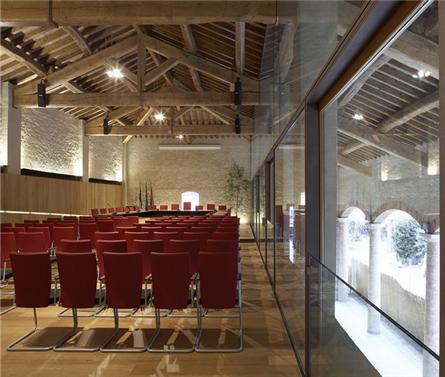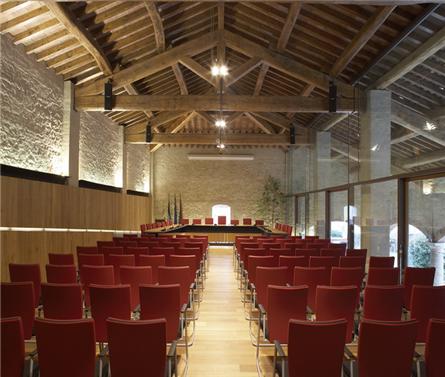la corte cultural and civic center建筑设计
Theplanofthenewcivicandculturalcentre-winningproposalina2001competition-involvestherestorationandtherecoveryoftheruralcomplex“lacorte”,placedinthecenterofthetown,abuiltupspacearoundthe“urbangarden”of...
服务范围:建筑设计
设计参考价: 666 元/平方米- 项目名称:la corte cultural and civic center建筑设计
- 项目地点:traversetolo. parma. italy (意大...
- 设计参考价:¥666/㎡
- 项目类型:其他
- 设计年份:2003
- 发布日期:2016-07-13
- 最近更新:2016-07-13 14:51
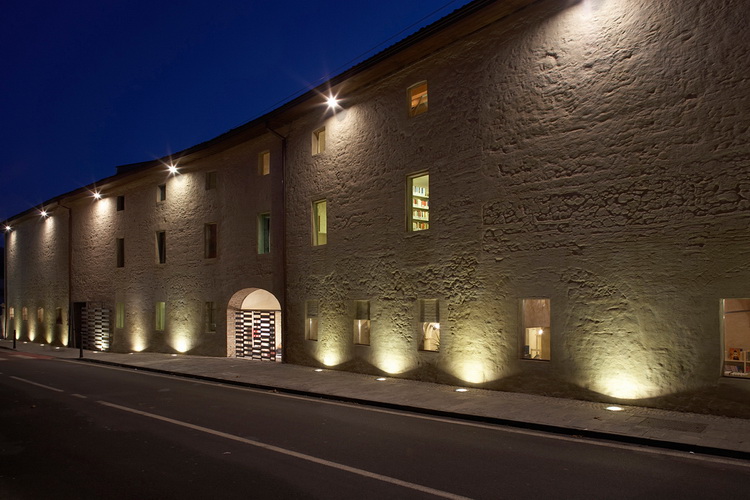
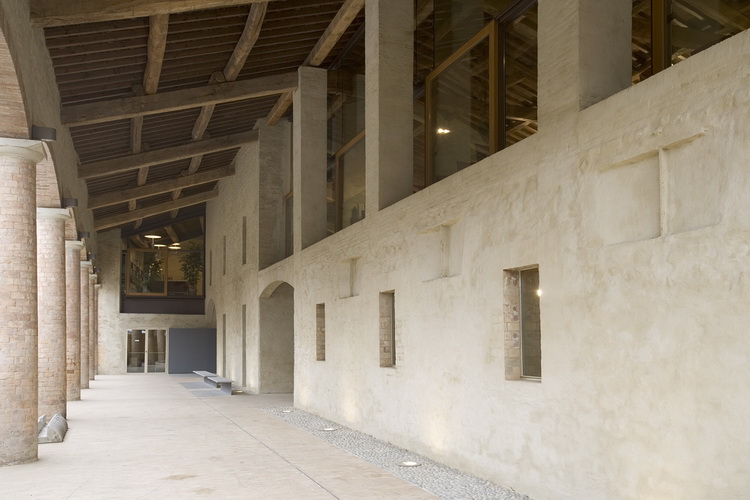
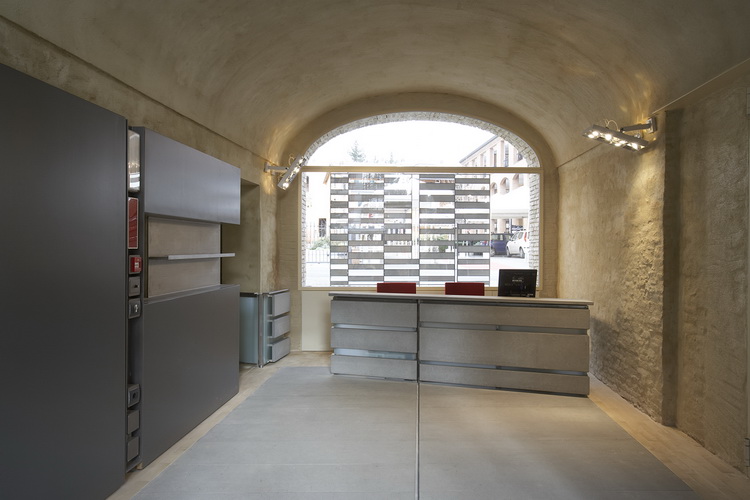



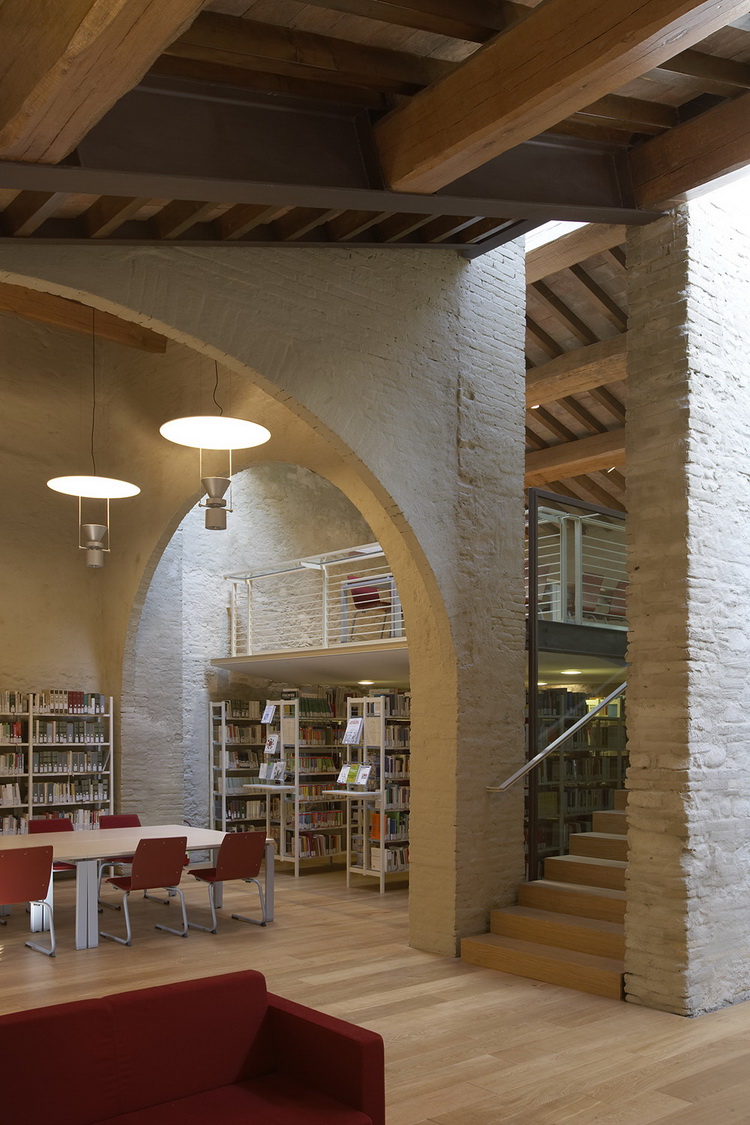


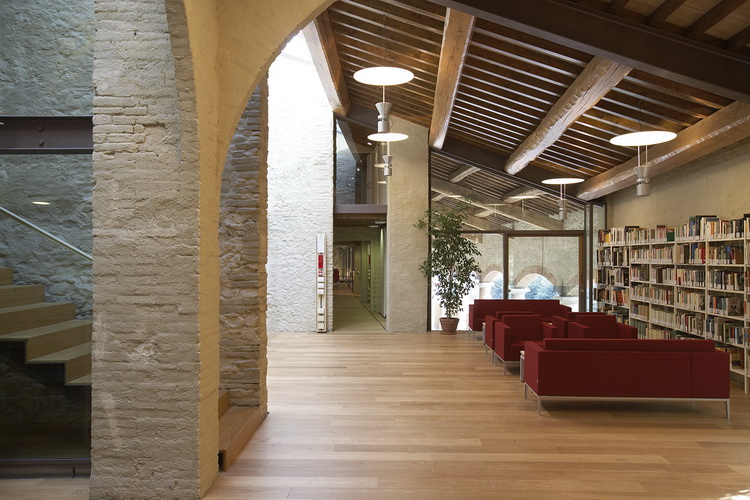






项目介绍:
The plan of the new civic and cultural centre - winning proposal in a 2001 competition - involves the restoration and the recovery of the rural complex “la corte”, placed in the center of the town, a built up space around the “urban garden” of the inner open court, new polo of traversetolo civic and cultural life. The operations of innovation and modification of the inner spaces detect few delicate points, substantial nodes, essential for the inner distribution and able to accommodate important activities for the cultural life of traversetolo; they pursue therefore and idea of harmonic and coherent transformation of the building, useful to the new life that the center will assume.
该设计方案在2001年改造重建市民文化中心的竞赛中获得第一。“la corte”市民文化中心位于特拉韦塞托洛小镇中心位置,许多重要的市民文化活动都在这里举行。此次的修整和创新,更加符合当地民众追求和谐的文化生活。
The project aims at developing the urban and architectonic characteristics of the place by reconstructing a network of physical-perceptive relations and connections with the urban surroundings (Fanfulla square, the building joint to the complex on the corner, the new building and the open space near Cantini street, the south parking) and aims at building a new complex interference between the architectures linked to the creation of a new public space (civic centre), of new socializing functions, of collective places that multiply the meeting chances.
该项目旨在通过重建物理感知及“la corte”文化中心与周边环境(Fanfulla广场,角落的复合型建筑,Cantini街道旁的空旷地带和南边的停车场)的关系网络,让城市融合建筑艺术特色。
The civic and cultural center la corte is organized on two spatial sequences (inner porch-library-youth centre county hall and crossing atrium-brozzi museum that is made of didactic classes, temporary and permanent exhibition halls and brozzi archives-local stock exchange hall –space for associations) placed in the rural wing (first lot) and in the landlord wing (second lot) and both characterized by a pole of connection determining the organization and management of the surrounding spaces: the first is the crossing atrium and the second is the porch of the former hay-loft with the new opening on Cantini street.
 金盘网APP
金盘网APP  金盘网公众号
金盘网公众号  金盘网小程序
金盘网小程序 





