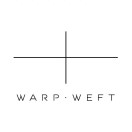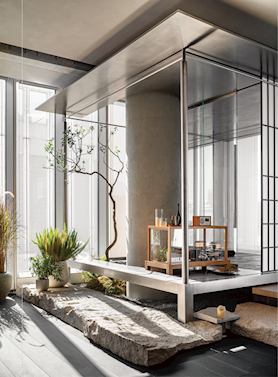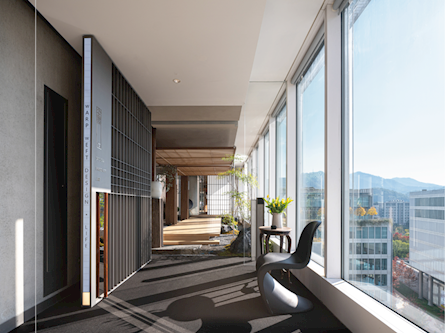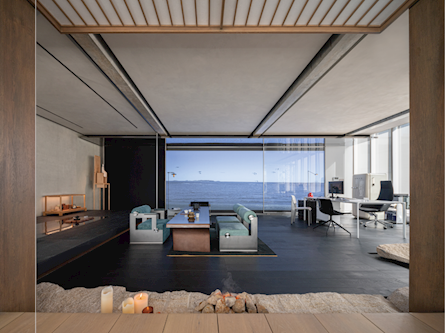杭州尘雲
随着创意产业形态升级与新型合作关系的变化,企业主对于办公场景的灵活性与可读性的需求,正在经历从「大而全」到「小而美」的更迭。而设计师群体作为美学价值的和场景体验的营造者,基于对自身办公生活环境的个性化期待,以及创意性工作的灵活特性,在功能美学意义之...
- 项目名称:杭州尘雲
- 项目地点:浙江省 杭州市尘雲
- 开发商:杭州尘雲
- 设计参考价:¥500/㎡
- 项目类型:商业
- 形态:示范区
- 建成时间:2023年
- 风格:中式
- 设计面积:100㎡
- 容积率:3
- 发布日期:2024-05-08
- 最近更新:2024-05-08 14:40
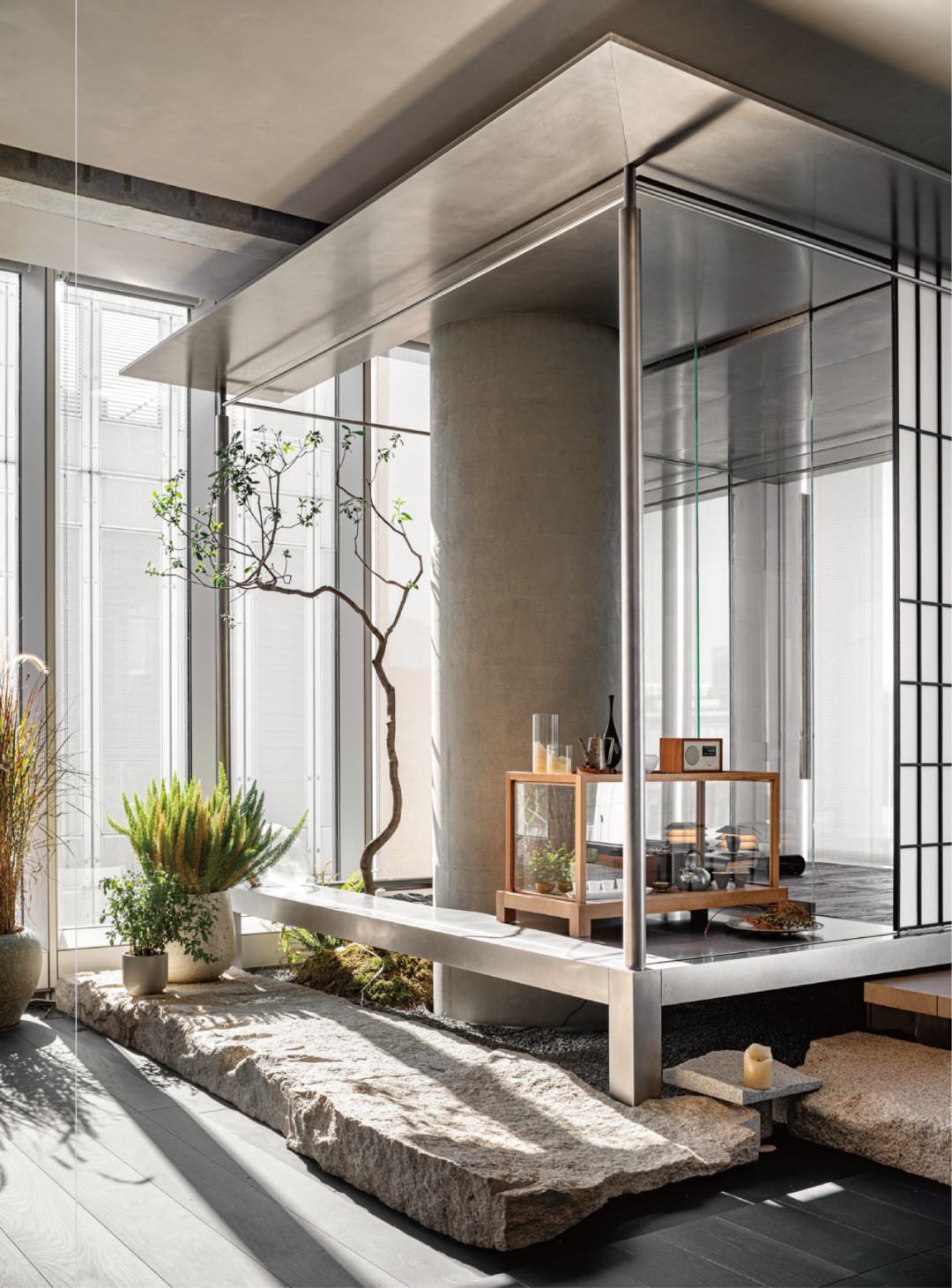
它是云端上的一粒尘埃, 自知轻微仍要奋飞九天; 它是尘世中的一抹云彩, 深陷囫囵依旧轻柔人间。 随着创意产业形态升级与新型合作关系的变化,企业主对于办公场景的灵活性与可读性的需求,正在经历从「大而全」到「小而美」的更迭。而设计师群体作为美学价值的和场景体验的营造者,基于对自身办公生活环境的个性化期待,以及创意性工作的灵活特性,在功能美学意义之上探讨契合自身习惯与模式的复合生活场域。 作为送给自己开启不惑新篇章的礼物,设计师张玮从厦门锅炉咖啡的工业焕新,转身来到江南烟雨的迷蒙雅致中,用分时段场景切片的理解方式,将当代创意办公场景的一体化的需求,通过模块化的空间组合形式、极具个人标签的原创家具体系和城市人文景观的有机融合,「尘雲」应运而生。 It is a speck of dust upon the clouds, Slight, yet still dancing across the nine skies, It is a streak of cloud within the mortal world, Enveloped in complexity but still warming humanity. With the evolution of the creative industry and the transformation of new collaborative relationships,Business owners' needs for the flexibility and legibility of office environments,Are transitioning from 'large and comprehensive' to 'small and exquisite'.And designers, as creators of aesthetic value and experiential settings,Based on their personal expectations for their own office living environment,And the flexible nature of creative work, explore complex living spaces that match their habits and patterns, beyond functional aesthetics. As a gift to oneself to start a new chapter of life beyond doubt,Designer Jacky Zhang, from the industrial revitalization of Xiamen Boiler Coffee,Turns to the misty elegance of the Jiangnan rainy region,Utilizing a time-sliced scene understanding method,Integrating the needs of contemporary creative office scenarios,Through modular space combinations, highly personalized original furniture systems, and the organic integration of urban cultural landscapes, CHEN YUN comes into existence. 项目位于杭州的天目里,这座由伦佐·皮亚诺打造的知名艺术发生器,融合艺术中心、秀场、生活方式等多重维度的探索体验,代表了杭州的时尚高度与精准的先锋态度,一横一竖选择这里作为厦门之外的第二基点,这种跨越千里与文化脉络的拥抱,在此刻发生。 The project is located in Hangzhou's Tianmuli, a well-known art incubator created by Renzo Piano, integrating an art center, showroom, lifestyle, and other multidimensional exploratory experiences,Representing Hangzhou's fashionable prominence and precise avant-garde attitude, WARP WEFT DESIGN chose this as their second base beyond Xiamen,This embrace across thousands of miles and cultural contexts is happening right now. 经典的玻璃幕墙在空间与自然交融中,记录并聚焦人与社交、事件与活动的自然发生,将一切浓缩在100平米的方寸天地中,付之以光影、生活和韵律最真实的内在表达。 通过活动墙体的旋转,设计巧妙将事务所的滚动标识与空间门户的开启结合,正反两面的不同疏密处理,在功能的「收」与「放」之间,以门扉的旋转开启空间的静谧叙事。 The classic glass curtain wall blends space with nature, recording and focusing on the natural occurrence of people and socializing, events, and activities,All condensed within a 100 square meter space, endowed with the most authentic inner expressions of light, shadow, life, and rhythm. Through the rotation of the movable wall, the design ingeniously combines the firm's scrolling identity with the opening of the spatial portal,The different densities on each side, between the functional 'closing' and 'opening,' the rotation of the doors opens up a tranquil narrative of space. 为了保持空间随性放松的基调,进入空间需要在门口换上拖鞋,因此在门前的可变区域内用柔软毛毡开启探索,并贴心的放置一把椅子,来回应换鞋的细节关照。 江南的灵秀隐藏西湖的群山之中,而钢筋混凝土森林需要更轻快灵巧的方式与自然发生关系。不止是自然的环境,更是生活场景的自然发生,设计尝试将建筑与自然景观的通透性,通过步道旁人工造景的方式引入室内,从空间体验与精神共鸣的双重维度建立人与空间的链接模式。 To maintain a casual and relaxed tone within the space, visitors are required to change into slippers at the entrance,Therefore, the exploration begins with soft felt in the variable area in front of the door, with a chair thoughtfully placed to accommodate the detail of changing shoes. The delicate beauty of Jiangnan is hidden among the mountains of West Lake, while the concrete forest requires a more nimble and agile way to relate to nature.It's not just the natural environment, but also the spontaneous occurrence of living scenarios, as the design attempts to create permeability between architecture and natural landscapes,by introducing artificial landscaping by the pathway into the interior, establishing a connection pattern between people and space through both spatial experience and spiritual resonance. 木质步道的抬升赋予了进入充分的仪式感,而左侧的两扇格栅门,被巧妙设计成可以反转的灵活模式,内侧人员可以根据对于光线的需求和场景变化调节与天目里园区的链接,当夕阳漫射进室内,由温润密实的木质步道蔓延到生活的每个角落。 The elevation of the wooden walkway lends a full sense of ceremony to the entrance, while the two lattice doors on the left,are cleverly designed to be reversible, allowing personnel inside to adjust the connection with the Tianmuli complex according to the need for light and changes in the scene. When the setting sun floods the room, the warm and solid wooden walkway extends into every corner of life. 建筑原始轮廓虽然界定了空间形态,但是不同的分隔形式却赋予了空间不同时段的多重可能性,以功能切片的重叠以小制大,来消解有限空间的使用限制。因此,设计围绕工作中的自主权与灵活性开展平面布局,将多元场景办公模式相融合,模糊办公、讨论、休闲的边界限制,以动态流动的形式,释放空间的可能性。 开放沉静的空间选择以清水混凝土的原始肌理,来回应伦佐·皮亚诺为天目里塑造的生动表皮,以此作为瞬息愉悦的捕捉,而在室内造境和家具颜色方面,则试图通过轻松的笔触注入自然乐趣,与空间使用者的情绪共振,带来满室的呼吸感。 Although the original contours of the building define the shape of the space, different forms of division endow the space with multiple possibilities at different times,Overlapping functional slices magnify the small to dissolve the limitations of limited space usage.Therefore, the design revolves around autonomy and flexibility in work to develop the layout,integrating diverse office scene modes, blurring the boundaries between work, discussion, and leisure,releasing the potential of space in a dynamically flowing form. The open and serene space opts for the raw texture of fair-faced concrete in response to the lively facade crafted by Renzo Piano for Tianmuli,capturing fleeting pleasure, while in interior landscaping and furniture color, attempting to inject natural delight with relaxed strokes,resonating with the emotions of the space users, bringing a sense of breath to the entire room. 针对小型团队灵活开放的办公模式,选择打破对于功能区域的封闭定义,通过整面墙体的巨大屏幕,将空间整合为层次分明的美学展示面,在不同的应用场景下,既可以是整合空间基调的美学背景,更承担了会议、汇报、接待展示等不同时段的含义。 对于室内构件的灵活运用,渗透在空间的各个角落。通过预制构建的现场组装,大大降低了建造中产生的损耗与污染,提高了建造的效率。 绿植将空间更多地留给自然,阳光轻盈地落入,在地面留下点点斑驳光斑,在匆忙的工作中稍作停歇,或喝茶,或聊天,或阅读,回归工作初始的意义——为了更好的生活。 For the flexible and open office model of small teams, the choice is made to break the closed definition of functional areas,integrating the space into a clearly layered aesthetic display through the giant screen that spans the entire wall, in different application scenarios,serving as an aesthetic background that integrates the space's tone, as well as bearing the meaning of meetings, presentations, and receptions at different times. The flexible use of interior components penetrates every corner of the space.On-site assembly of prefabricated components greatly reduces the loss and pollution during construction, increasing efficiency. Plants give more space to nature, with sunlight gently falling and leaving mottled spots of light on the ground,providing a pause in the hustle of work, to drink tea, chat, or read, returning to the original meaning of work—for a better life. 基于闽地待客之道,张玮将茶的体验以不同场景的串联贯穿空间的各个角落。而基于空间体系的延伸逻辑,设计结合自有原创品牌 「Alittle」研发逻辑,通过茶饮流程与细节的熟稔,创作了一系列家具与构件的延伸思考。 以中国传统文人居士对于风雅集会的内在诉求,选择将私密安静的会客场景,浓缩在原创金属茶亭的场域体验中。以现代装配式建筑思维,将模块化构件通过工厂预制、现场组装的流程化管理,快速植入施工落地过程,确保在不同的场地条件下,美学与功能性的统一都可以在效率与准确中精准实现。 Based on the Min hospitality tradition, Jacky Zhang interweaves the tea experience through different scenes across all corners of the space.And based on the extended logic of the spatial system, the design incorporates the development logic of the original brand "ALiTLE",creating a series of extended thoughts on furniture and components through a familiar process and details of tea drinking. With the traditional Chinese literati's intrinsic appeal for refined gatherings,the choice is to condense private and quiet meeting scenes within the experiential realm of the original metal tea pavilion.Adopting modern modular construction thinking, the management of modular components through factory prefabrication and on-site assembly is streamlined,to swiftly integrate into the construction process, ensuring that the unity of aesthetics and functionality can be precisely achieved with efficiency and accuracy under different site conditions. 茶亭地面的「感物」木地板是由民间回收的老木板拼贴组合而成,迥异的斑驳痕迹诉说着各自经历的悠悠岁月,在产品化的模块化和批量生产中,既保留了天然材料与自然的链接,在现代与传统、自然与人工间建立起独特的链接方式,致敬手艺时光中对材质的敬畏。 通过私密空间与开放区域的结合,将建筑的清水混凝土结构置入,金属亭仿佛从建筑中生长出来,在极具闽地特色的石材包裹下,独坐夜观,焚香自叙,静思密谈,巴山夜雨。 The tea pavilion's floor「Ugan concept」is composed of old wooden planks recycled from folk sources,with distinct mottled traces telling the long years of their individual experiences, within the productized modularization and mass production,preserving the connection between natural materials and nature, creating a unique linkage between the modern and the traditional, the natural and the artificial,paying tribute to the reverence for materials in the craft of time. Combining private spaces with open areas, the fair-faced concrete structure of the building is incorporated,the metal pavilion seems to grow out of the building, enveloped by stone with distinctive Min characteristics,sitting alone to gaze at night, burning incense for self-narration, conversing in quiet contemplation, as in the night rain of Ba Mountains. 作为一横一竖设计和张玮个人的新起点,「尘云」在会客与办公之上,承载着更多精神性的感知方式,更是其创意产品衍生生长的试验场。就如狡黠的月光,总能在不可见的缝隙走进心中,这种对于未来和自我思索与感知,也在这个新场域中被不断发现、重塑、升华。 开放,也是私密,透过变化来窥探空间使用的无限可能。以可升降的嵌在墙面间隔,衍生为空间的动态呼吸,其伸缩围合让会客的「张」与自在的「弛」,在动静中以宽容的姿态伸展开来。 As a new beginning for WARP WEFT DESIGN and Jacky Zhang personally,CHEN YUN, beyond serving as a space for reception and office work, carries more spiritual ways of perception,and is also a testing ground for the growth and derivation of creative products.Just like the sly moonlight, always able to enter the heart through invisible gaps,this contemplation and perception of the future and self are constantly discovered, reshaped, and elevated in this new realm. Open, yet private, peering through change to explore the endless possibilities of space usage.With adjustable wall insets that allow for the dynamic breathing of space,their expandable enclosures enable the 'expansion' and 'relaxation' of reception, stretching out with a tolerant posture in both action and stillness. 以方正平直的“云蓝”茶桌统领气场,对应了一横一竖设计的中正平和的美学根源,在铜斑驳的肌理中,烧茶煮水的功能性被巧妙隐藏在微陷的角落,两抹优雅的弧度为这种中正提供了绝妙的支撑,在“藏”与“现”的韵律交互中,故事娓娓道来。 The square and straight tea table commands the atmosphere,corresponding to the central harmony and aesthetic roots of WARP WEFT DESIGN,within the mottled texture of copper, the functionality of tea brewing and water boiling is cleverly concealed in the slightly recessed corners,two elegant curves provide wonderful support for this equilibrium, as stories unfold in the rhythm of 'concealment' and 'reveal'. ALiTLE 云蓝·几 而茶椅形体则摆脱传统家具形制的束缚,在金属立方体的方圆韵律中寻找切口,通过金声玉振的孔雀绿与深邃墨色,结合结构的抽象,在舒适性和现代性的摆动中,以全新的提取方式诠释当代茶饮体验的新需求:在传统基底色上,个性与时尚的形神兼备。 卡路赛利椅的摇曳舒缓,在抬高的内嵌空间中昭示着主人的平和内敛,当帷幕落下, 这里便是私密静谧的休憩与内观领地。眼耳鼻舌身意,色声香味触法,在与自我的对话中,归档昨日,梳理当下,静思未来。 The form of the tea chairs breaks free from the constraints of traditional furniture design,finding a niche in the rhythm of the metallic cube,through the resounding peacock green and profound ink colors, combined with structural abstraction, swinging between comfort and modernity,interpreting new demands of the contemporary tea-drinking experience in a novel manner:on top of the traditional base, it embodies both personality and fashion. The swaying comfort of the Calligaris chairs indicates the host's calm and restraint in the elevated recessed space,when the curtain falls, this becomes a private and serene territory for rest and introspection.Archive yesterday, comb through the present, contemplate the future. AVATER|卡路赛利椅 WUU|落地塔灯 WUU|暂存系列柜 每位设计师的个人场域,都隐藏着自在审美意趣和精神世界的密码,而这种“偶然性”背后,应该是内向的自生长场域,场景随着使用的细微变化,影响着每一位空间体验者的感知方式。设计师张玮通过「尘雲」的丰富内涵,将过往设计思考与精神世界的细微体察,浓缩在温润又兼具先锋的天目里顶层,在百平米的方寸天地中,以创意产品和不同的生活截取方式,为创意型团队提供了另一种解读工作、生活与思维方式的别样解决方案。 Each designer's personal domain conceals the codes of their aesthetic preferences and spiritual world,and behind this "serendipity" should be an introspective, self-growing field,the scene, with subtle changes in use, affects the perception of every space experiencer.Designer Jacky Zhang, through the rich connotations of CHEN YUN,condenses past design reflections and nuanced observations of the spiritual world into the warm yet avant-garde top floor of Tianmu,within a hundred square meters of space, with creative products and various ways of life capture,providing creative teams with an alternative solution for interpreting work, life, and ways of thinking. ArneJacobsen 蚁椅 Vitra Vitra Arper Arper Arper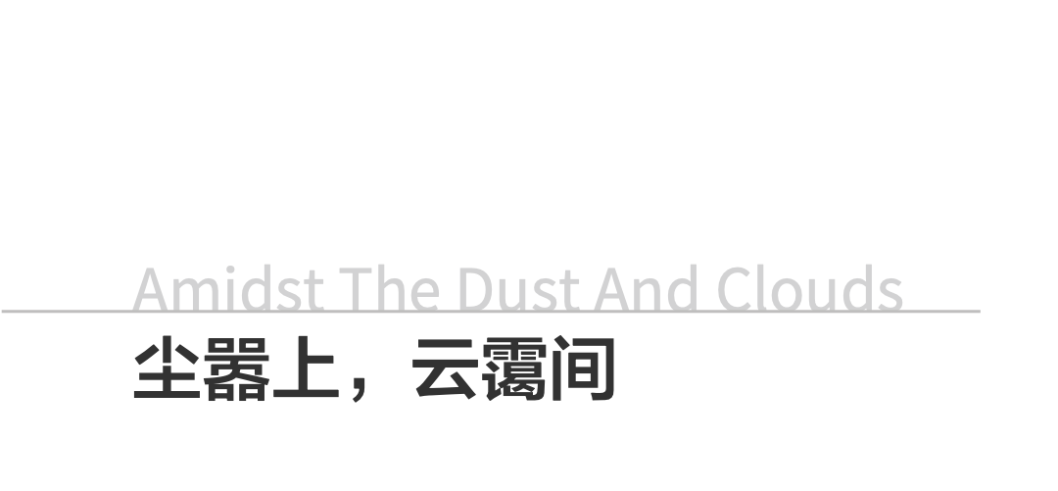
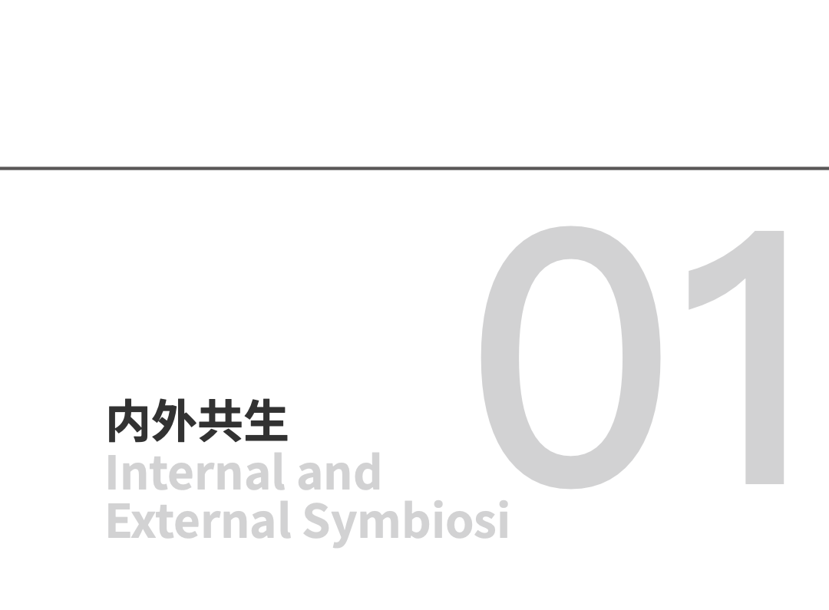
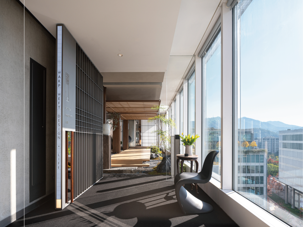
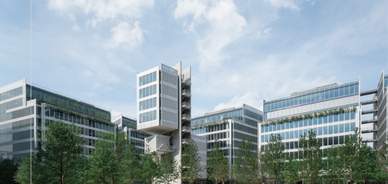
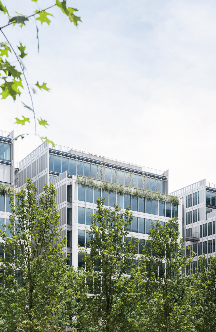
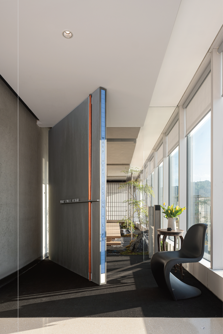
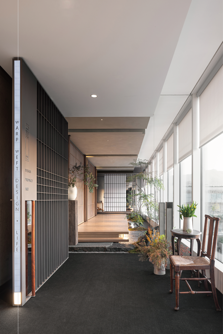
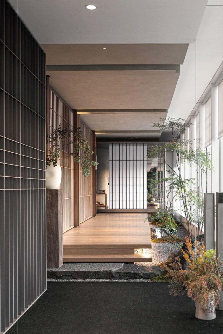
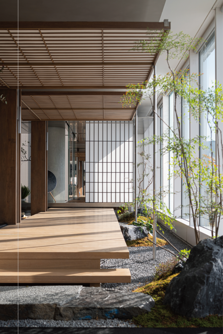
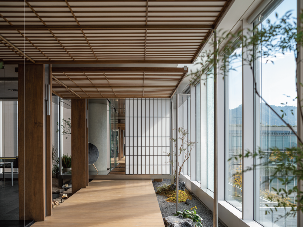
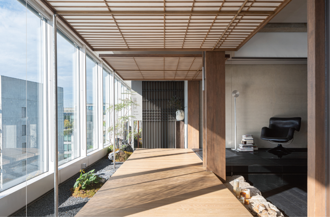
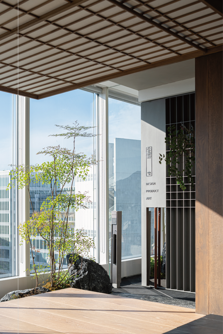
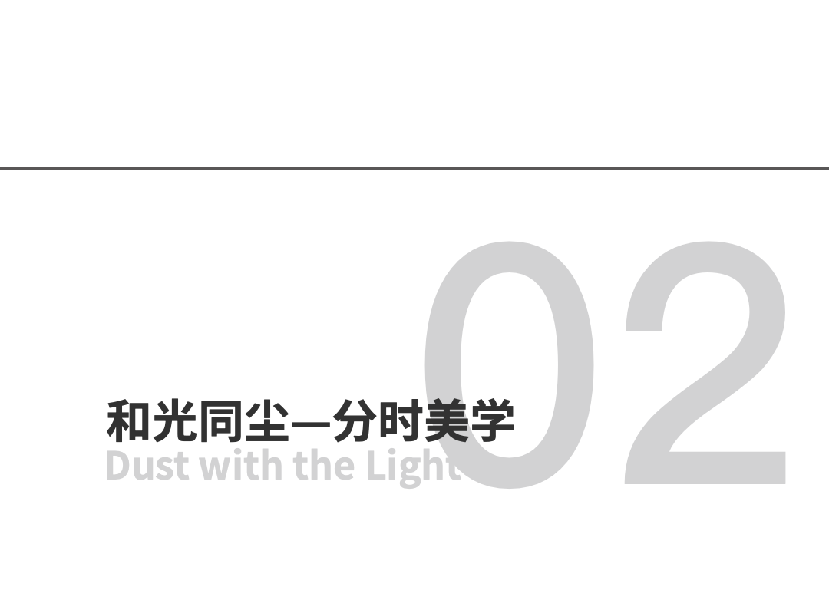
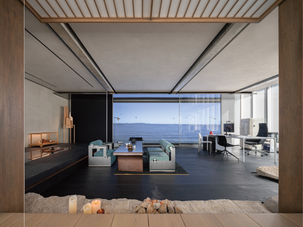
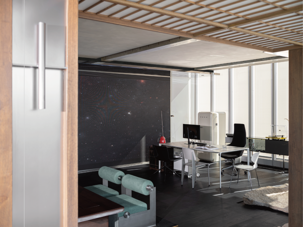
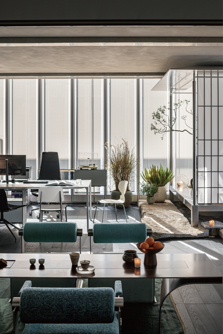
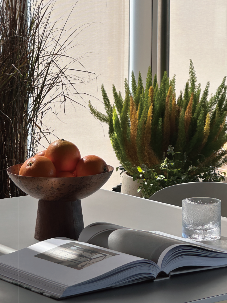
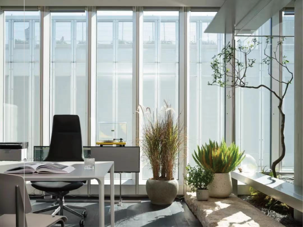
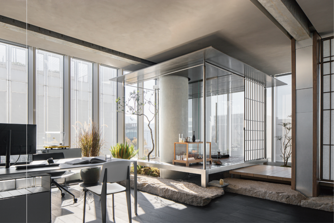
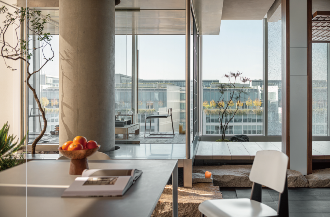
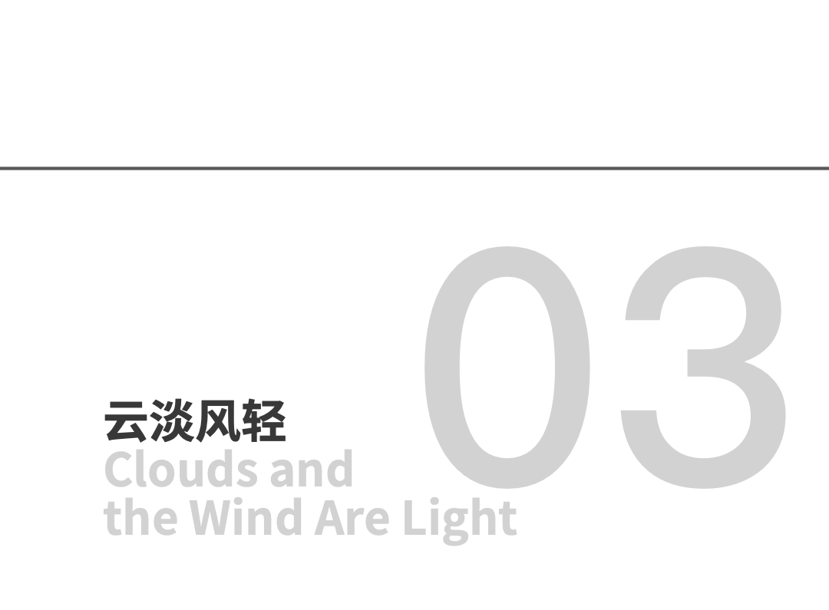
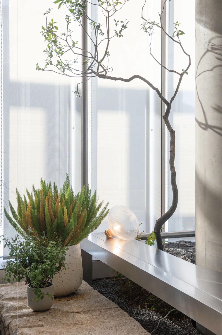
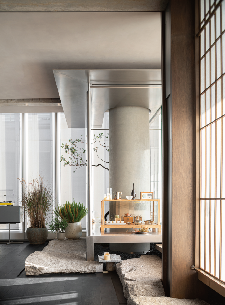
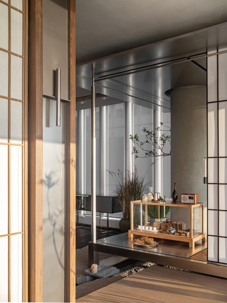
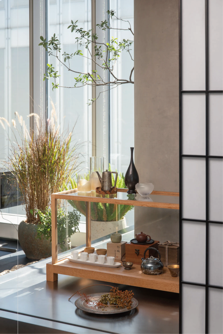
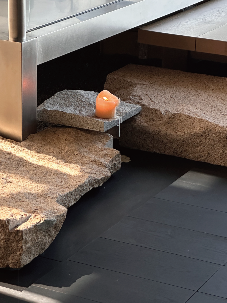
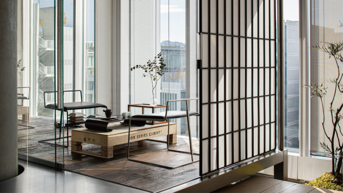
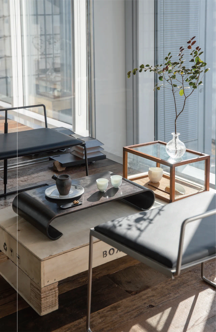
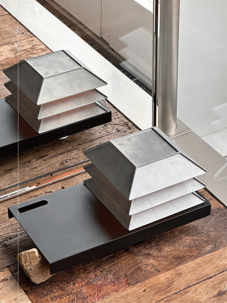
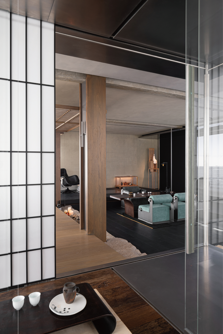
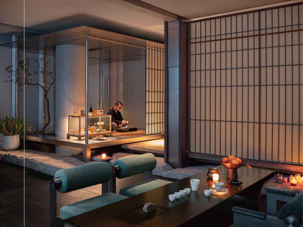
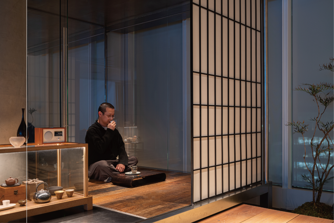
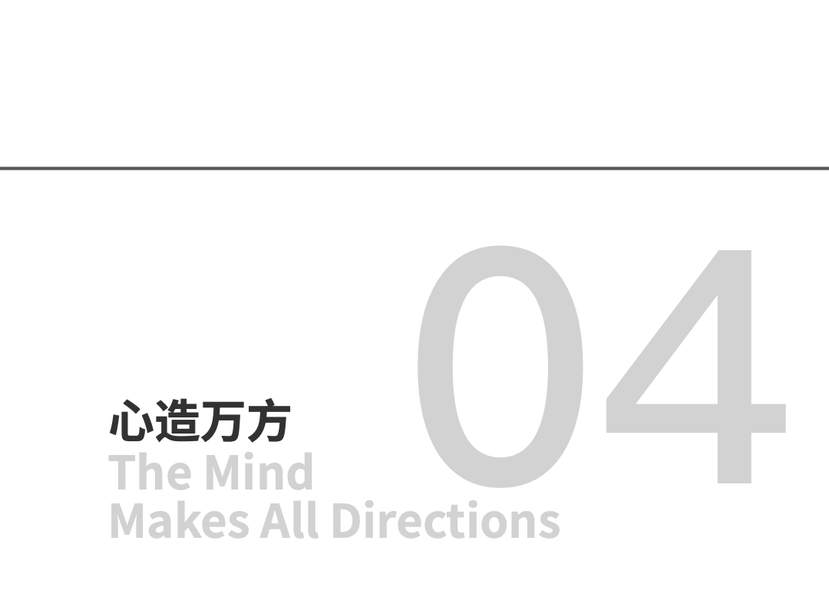
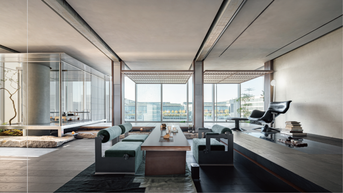
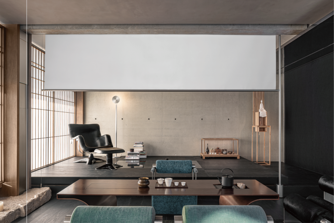
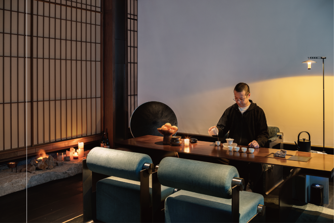
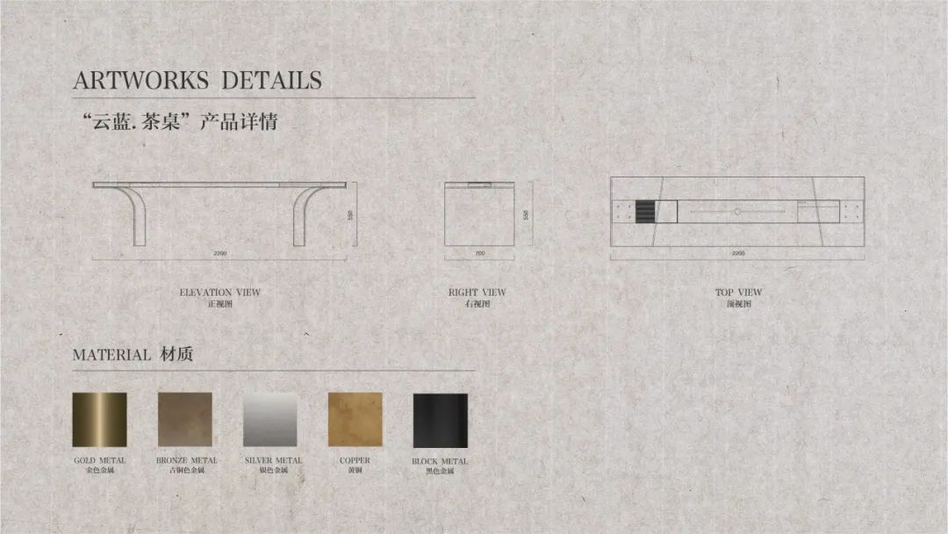
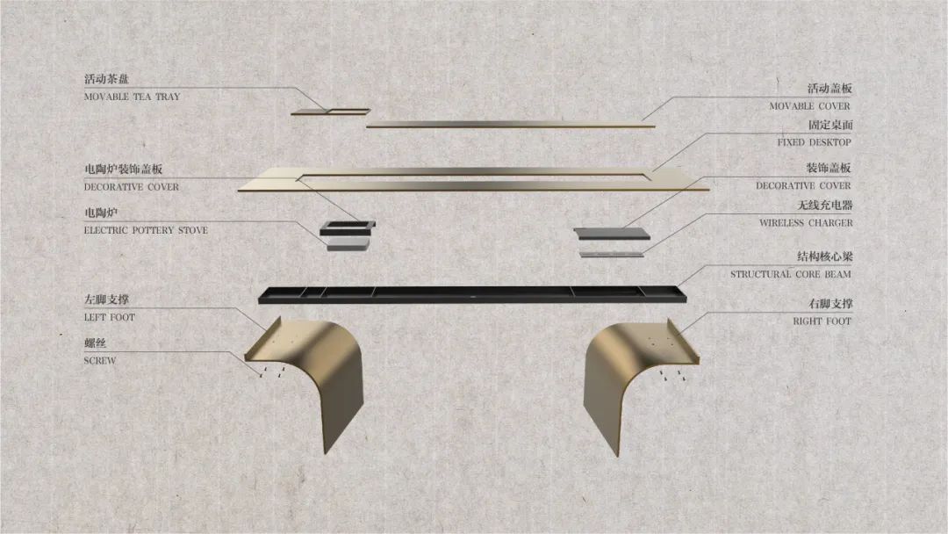
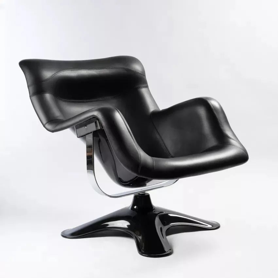
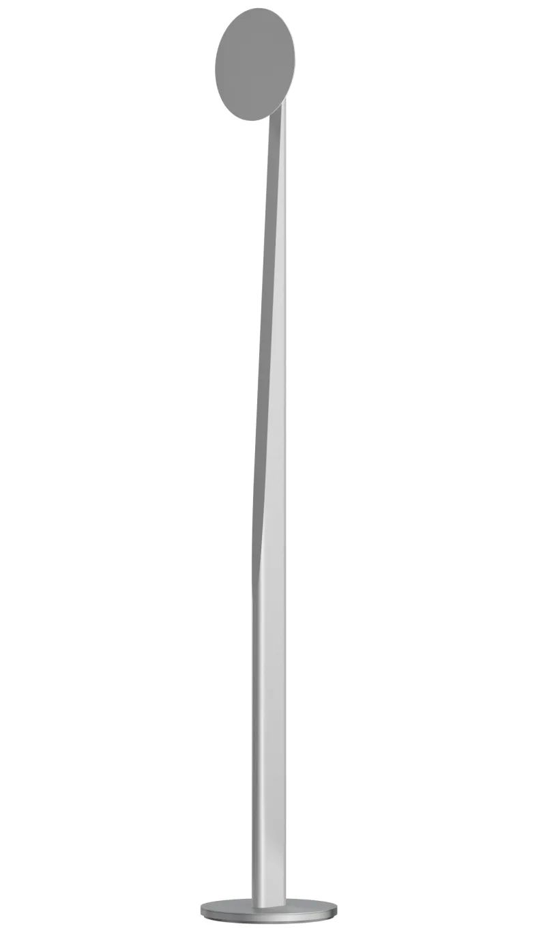
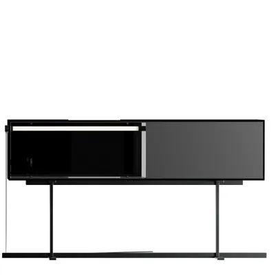
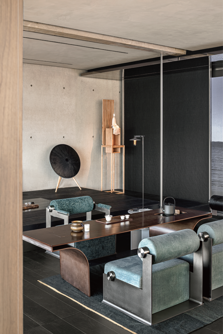
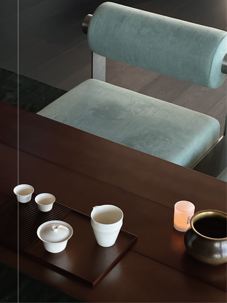
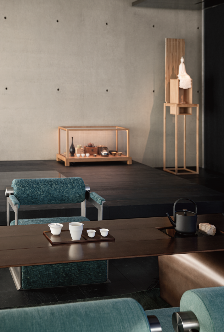
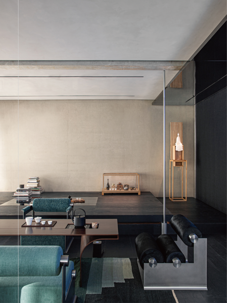
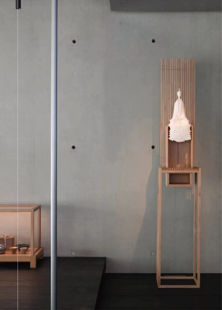
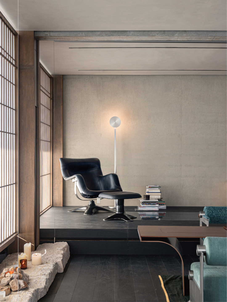
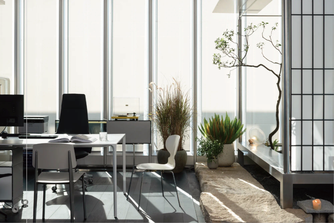
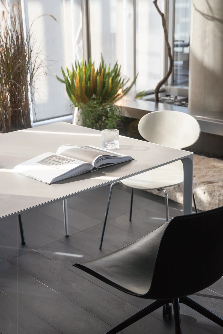
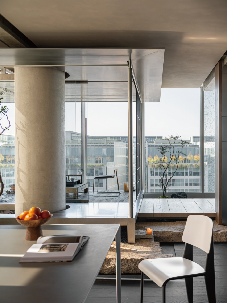
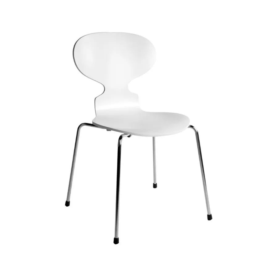
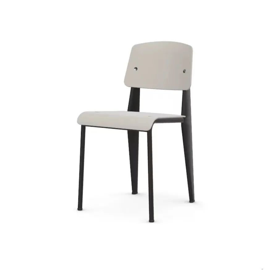
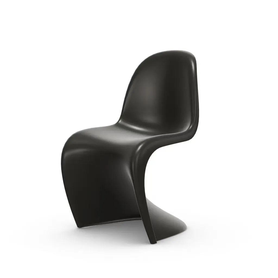
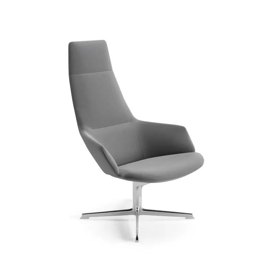
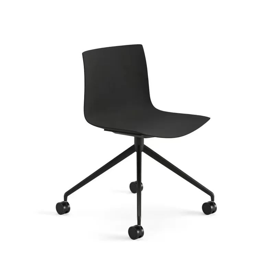
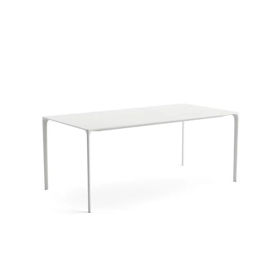
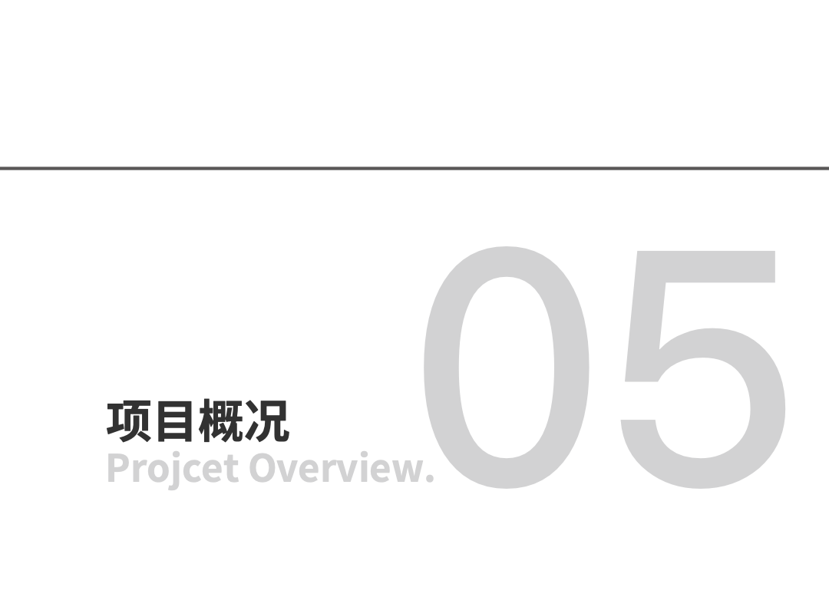
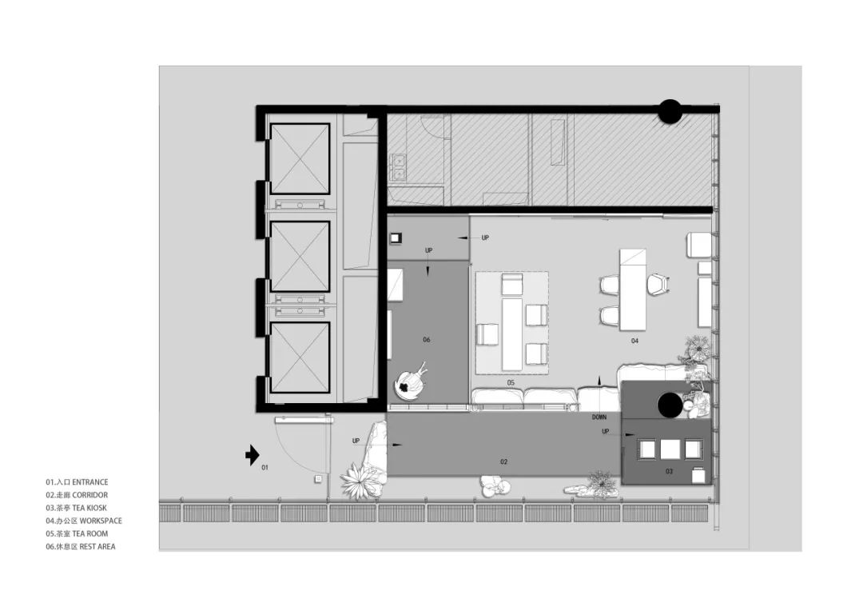
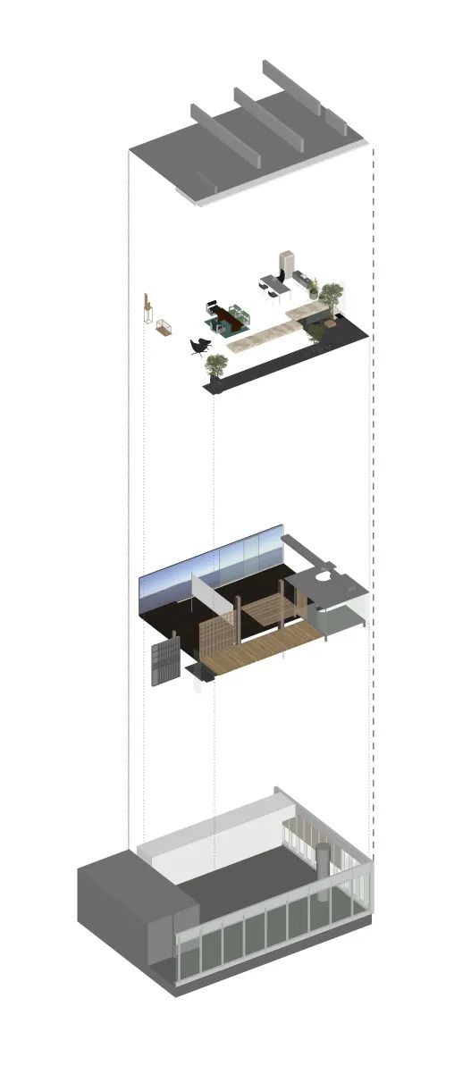
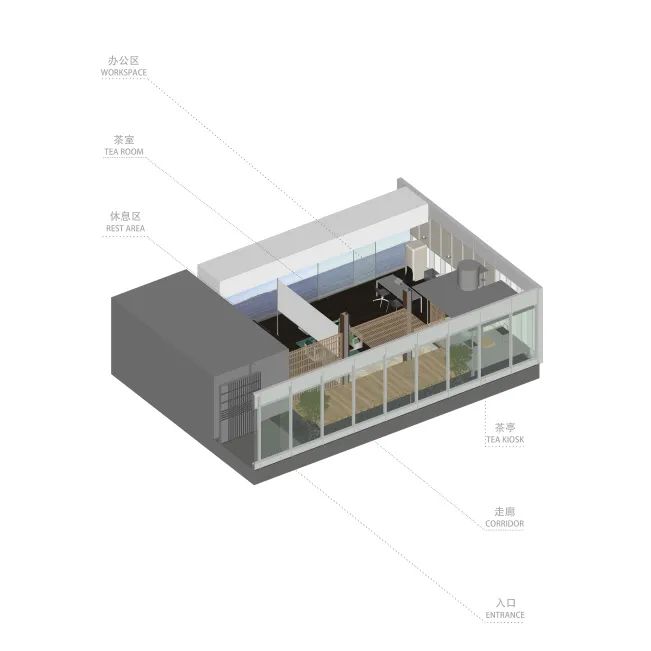
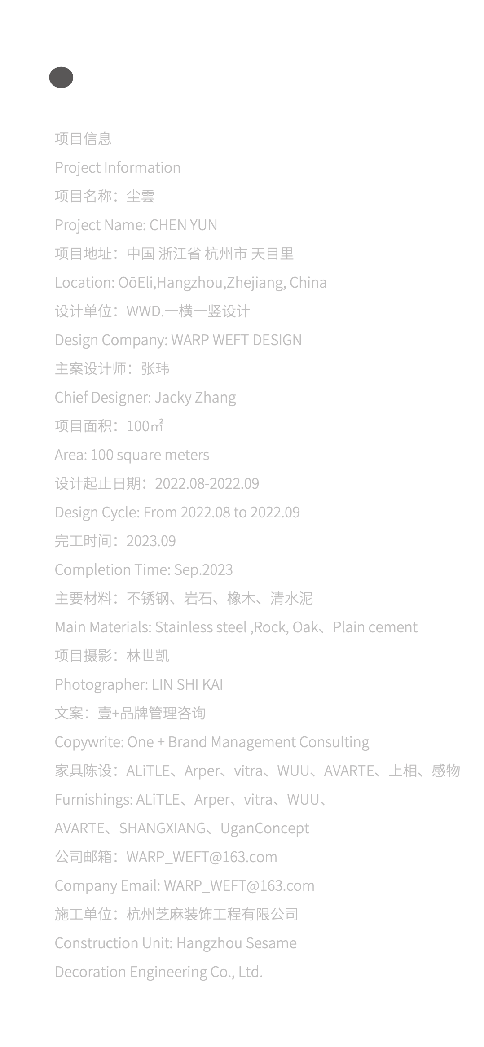

 金盘网APP
金盘网APP  金盘网公众号
金盘网公众号  金盘网小程序
金盘网小程序 



