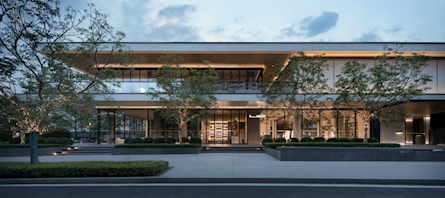广州中海麓府
图片 图片 中海白云麓府位居广州白云新城北翼,西邻广云路主干道,周边相邻老旧社区,城市界面嘈杂。它距离白云山直线距离仅1500m,建筑群体拥有较好观山视野。白云山是坐标,是风景,亦是悠悠山居的福地。如何在景观场景中去引入与山野的关联,在空间和感知上与...
- 项目名称:广州中海麓府
- 项目地点:广东省 广州市 白云区白云黄边白云尚...
- 开发商:中海集团
- 项目类型:住宅
- 形态:大区
- 市场定位:高端系
- 建成时间:2023年
- 风格:现代
- 主力户型:高层 平层 144-180㎡ 4室 2厅 3卫
- 占地面积:24992㎡
- 建筑面积: 78808㎡
- 设计面积:3340㎡
- 容积率:3.48
- 发布日期:2023-12-29
- 最近更新:2023-12-29 11:09
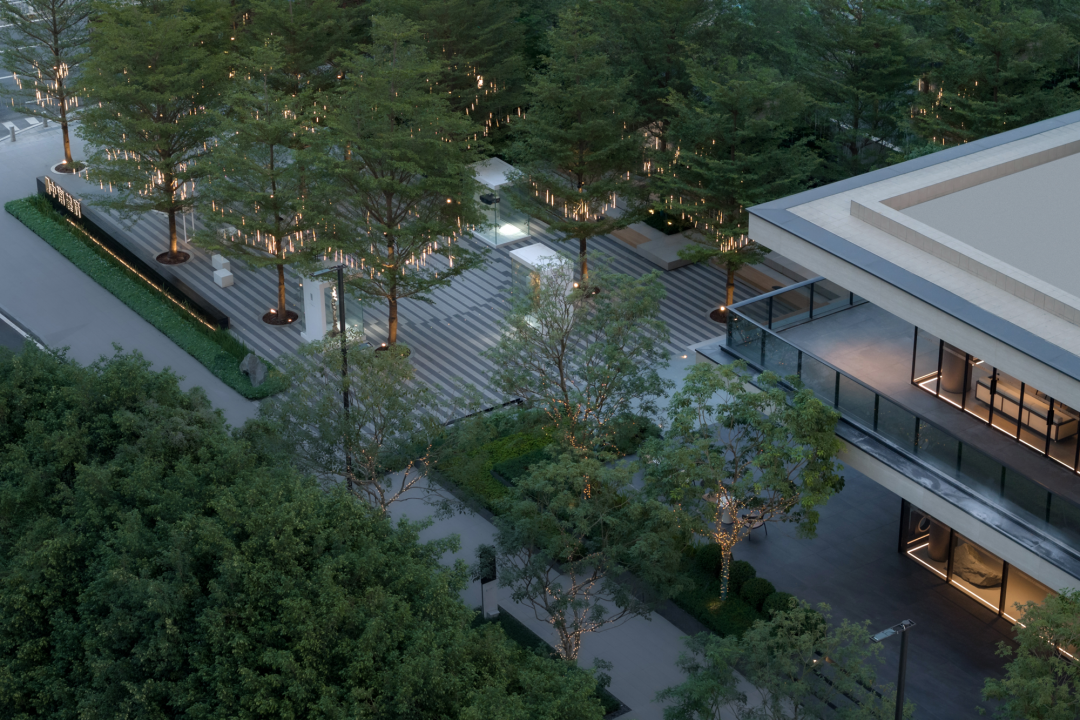
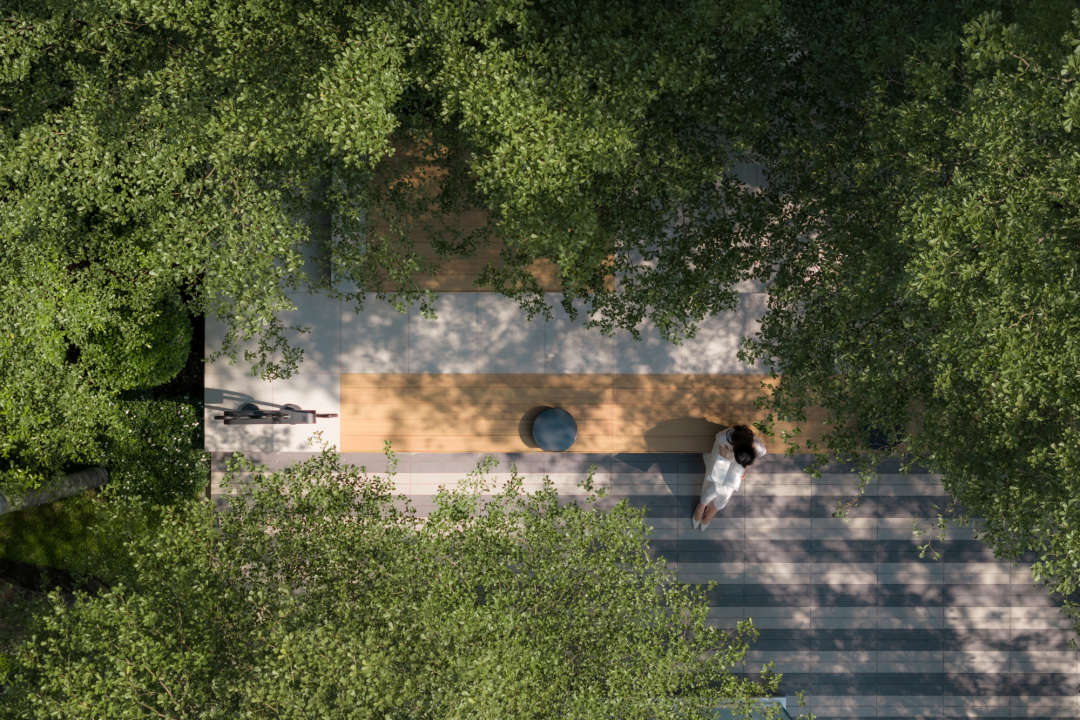
中海白云麓府位居广州白云新城北翼,西邻广云路主干道,周边相邻老旧社区,城市界面嘈杂。它距离白云山直线距离仅1500m,建筑群体拥有较好观山视野。白云山是坐标,是风景,亦是悠悠山居的福地。如何在景观场景中去引入与山野的关联,在空间和感知上与自然产生链接,是我们在该项目中最大的思考。
The project is located in the north wing of Guangzhou Baiyun New City, adjacent to the main road of Guangyun Road in the west, and surrounded by neighboring old communities with noisy urban interface. It is only 1500m away from Baiyun Mountain in a straight line, and the building group has a better view of the mountain. How to introduce the connection with the mountains in the landscape scene and link with nature in space and perception is our biggest thinking in this project.
 ▲与白云山的链接是项目核心思考
▲与白云山的链接是项目核心思考
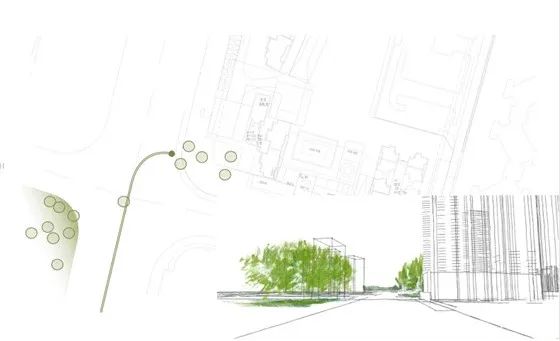 ▲原生的桉树林给到设计启发
▲原生的桉树林给到设计启发
白云麓府首开区也是未来大区南入口。在现场勘察之初,项目西南侧对角生长的一片浓郁桉树林给了我们设计的启发。我们希望将这片原生桉树林的绿意盎然从街对面延续引入到项目中,当车沿着广云路行过来时是一片完全被丛林包裹的感受,这是与自然连接的第一步。
The first opening area of Baiyun Lu Fu is also the main southern entrance of the future district. At the beginning of the site survey, we were inspired by the rich and delightful eucalyptus grove that grows on the opposite corner of the southwest side of the project. We hoped that the lush greenery of this native eucalyptus forest could be carried over from across the street into the project, and that the feeling of being completely wrapped in the jungle would be the first step in connecting with nature when driving by.
 ▲入口广场方案过程稿
▲入口广场方案过程稿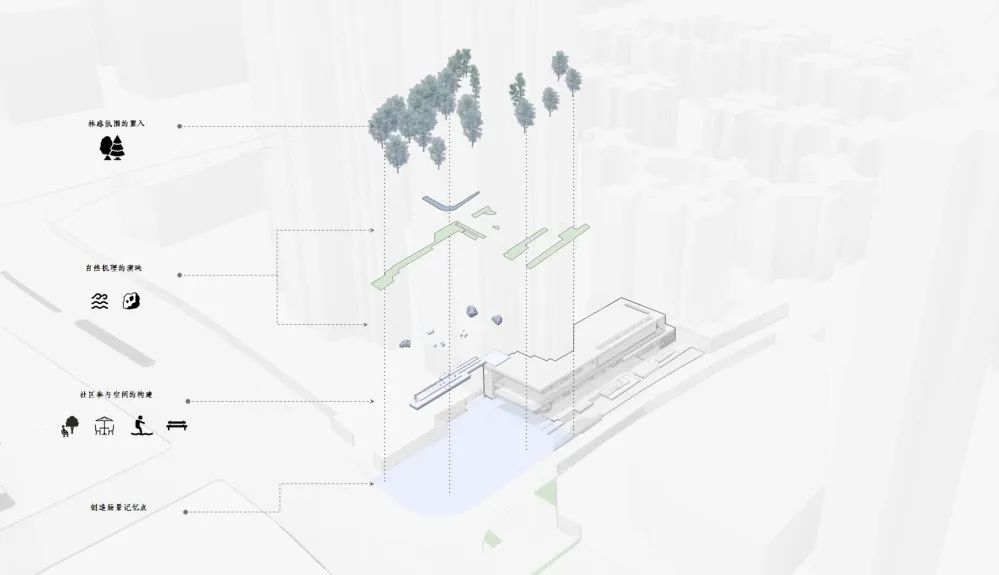 ▲入口广场方案爆炸图
▲入口广场方案爆炸图
因此,在面向西南侧的城市界面,主体建筑与城市向红线内退出一个开放的街角空间。它既是一个重塑人与社区关系的场域,给予城市社区参与共融,也是一个友好包容型的城市公共空间,为老旧的城区增添一处休憩活动场所。
Therefore, in the urban interface facing the southwest side, the main building and the city exit an open corner space within the red line. It is both a field for reshaping the relationship between people and the community, giving the urban community a chance to participate in communion, as well as a friendly and inclusive urban public space, adding a place of rest and activity to the old urban area.
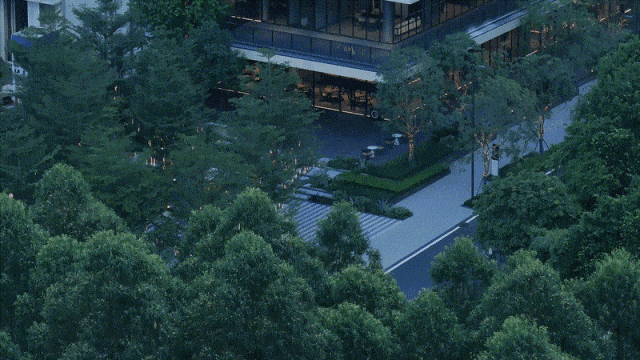 ▲图片下部为场地斜对角原有桉树林
▲图片下部为场地斜对角原有桉树林
景观将日暮云海间影绰的霞光线条进行解构,拟态出场地中艺术展场的条纹铺装。林下深浅相间的条形铺装,呼应了建筑的硬朗线条与场地中的艺术装置。以一种简洁有力的留白方式,不刻意强调它的形态和轮廓,赋予场地更自由的场景感和功能性。
The landscape deconstructs the shadowed lines of sunset and sunset clouds, and mimics the striped pavement of the art gallery in the site. With a simple and powerful white space, without deliberately emphasizing its form and outline, the site is given a freer sense of scene and functionality.
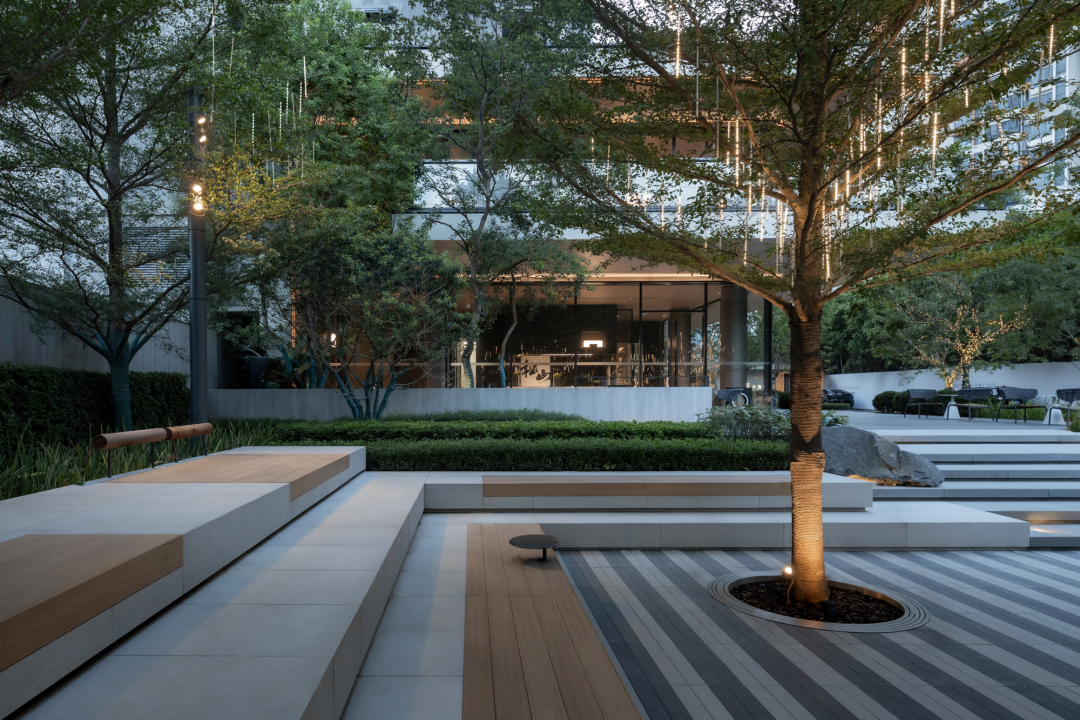
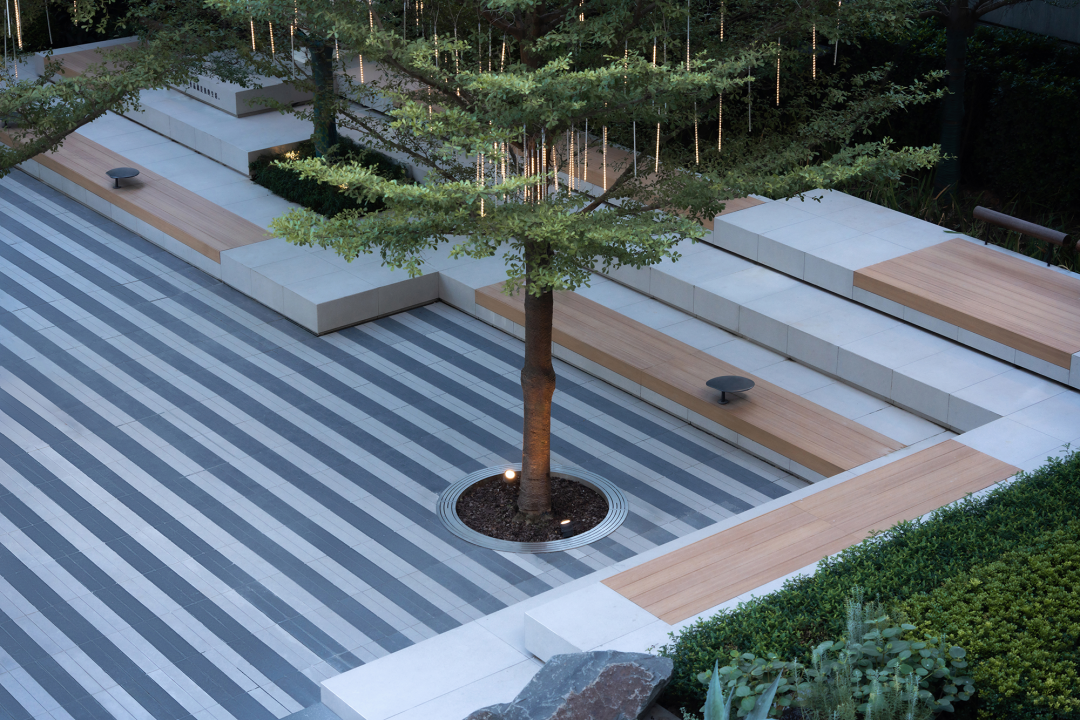
穿过绿林,沿着建筑的檐下步入我们的两层建筑主体。建筑与其说是售楼部,它更像是一个有腔调的社区商业,覆盖了包括咖啡、书吧、轻餐饮、艺展等日常社交所需业态,是家门口的社交场。
Walking through the green forest and along the eaves of the building, we enter the main body of our two-story building. Rather than a sales office, the building is more like a community business with an accent, covering the daily social needs of the industry, including coffee, book bar, light catering, art exhibitions, etc. It is a social field at your doorstep.
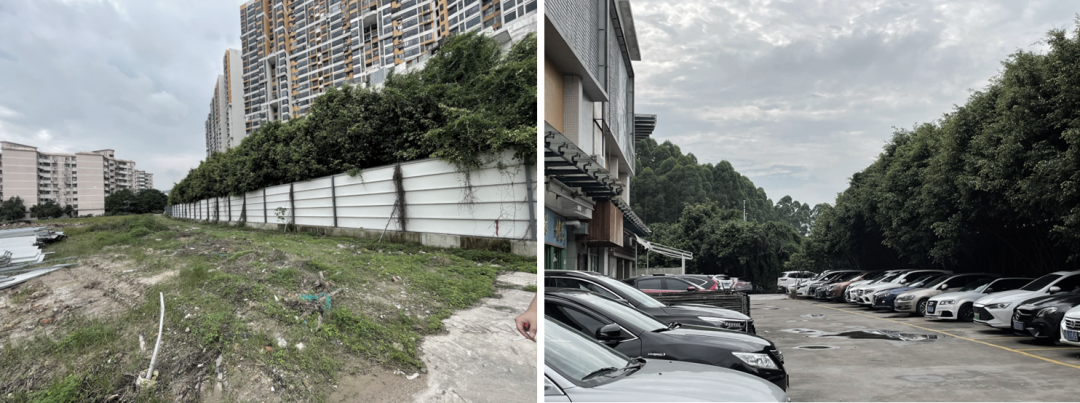
 ▲建筑正对界面杂乱,影响景观视野
▲建筑正对界面杂乱,影响景观视野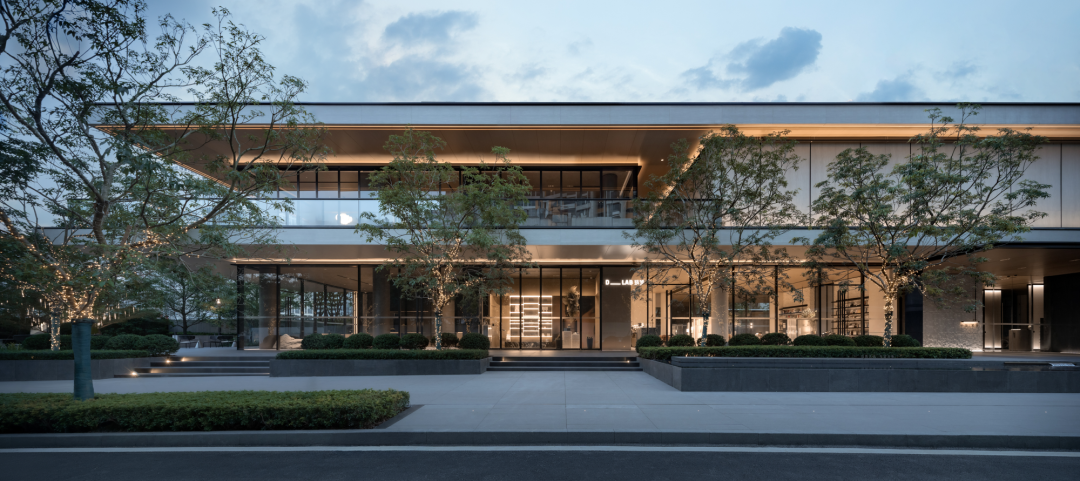

该项目的建筑参观动线、功能、建筑立面均是景观、建筑、室内三专业共创。为最大化实现观景效果,建筑的视线开口由原来正街面改为西侧广场方向,同时增加背街面未来大区方向做视野打开。屏蔽掉外面主干道的不利因素,建筑一层和二层都能获得最佳景观面。
The architectural visiting line, function and building facade of this project are all co-created by three specialties: landscape, architecture and interior. In order to maximize the realization of the view effect, the building's view opening is changed from the original front street surface to the west side of the square direction, while increasing the back street surface of the future direction of the district to do the view opening. Shielded from the unfavorable factors of the main road outside, the first and second floors of the building can get the best view surface.
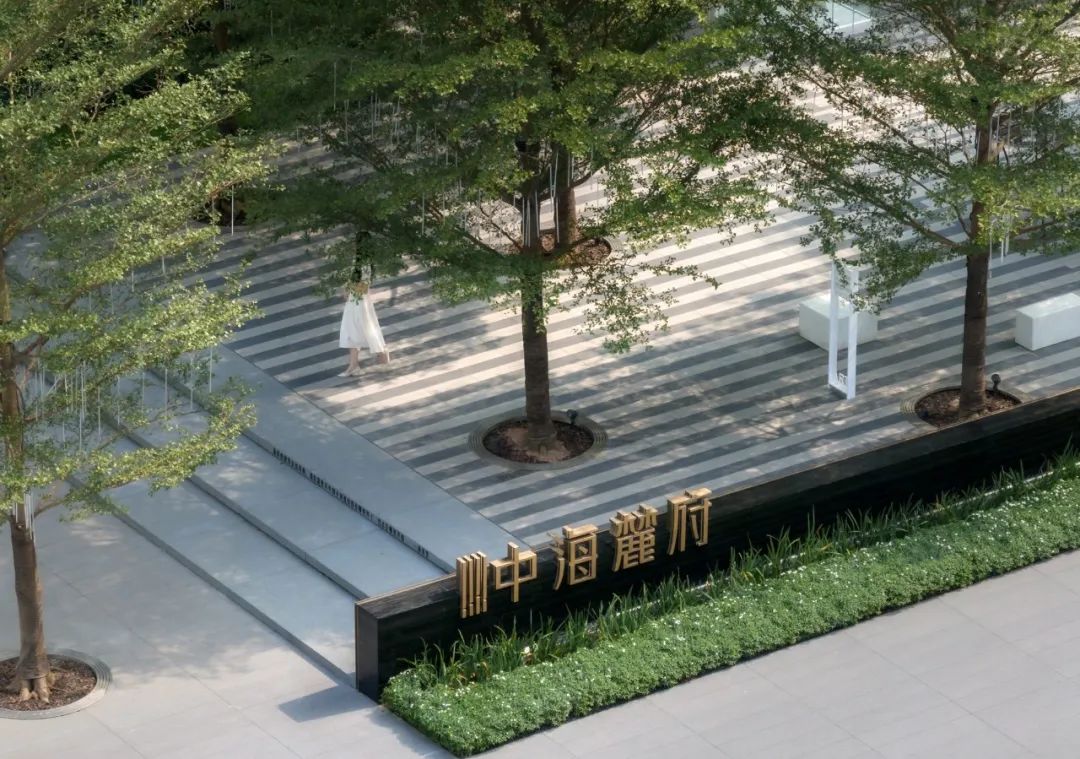
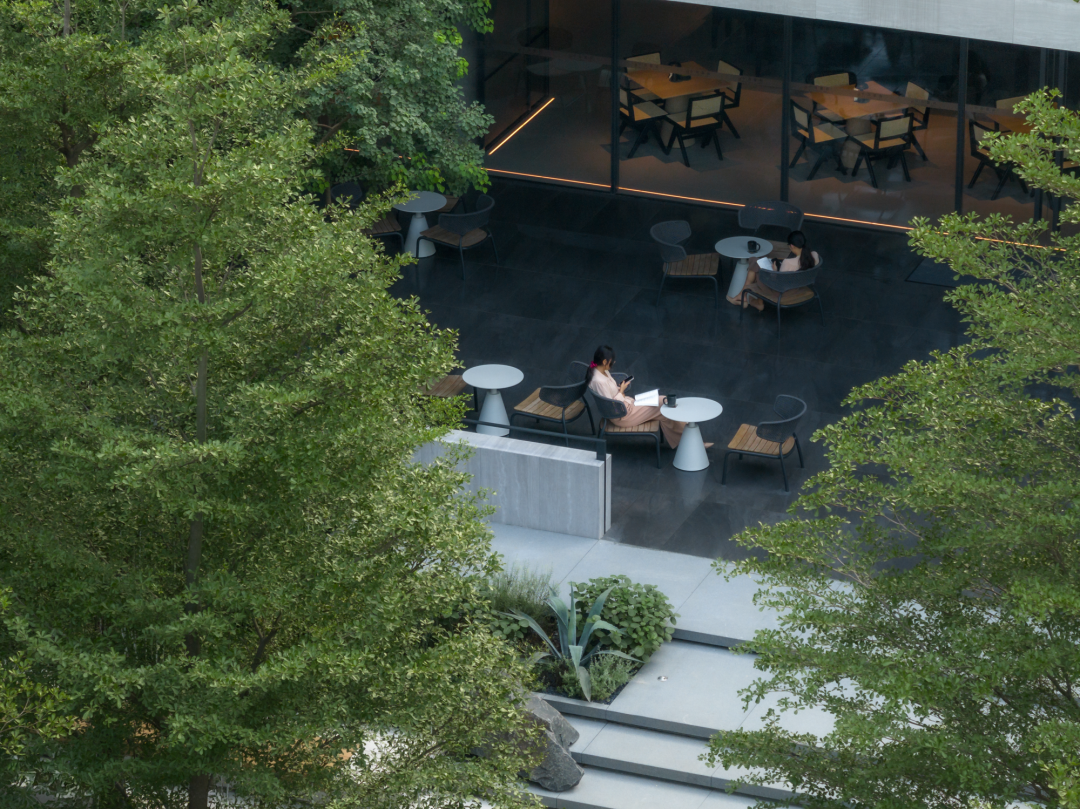
庭院作为体验区最末端,也是未来大区归家的第一个空间。我们借鉴了白云山林间的趣野,模拟山野中婀娜多姿的林、起雾时的云雾缭绕、溪流的绿水山涧、地上的林下苔藓、依稀的蕨类植物、肌理粗粝的巨石等场景,还原最原生态的粗放肌理与风貌。
The courtyard, as the very end of the experience area, is also the first space where the future Region returns home. We have restored the fun and wildness of the mountains and forests here, simulating the scenes of graceful forests in the mountains and wilds, the misty clouds when fog rises, the green water of the streams and mountain streams, the mosses under the forests on the ground, the ferns that are rare, and the boulders that are coarse in texture, so as to restore the most original and rough texture and appearance of the mountains and forests.
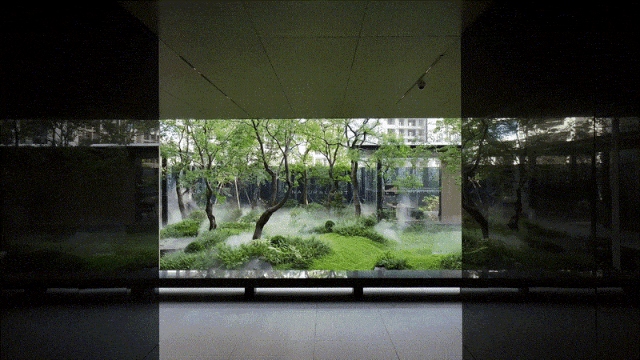
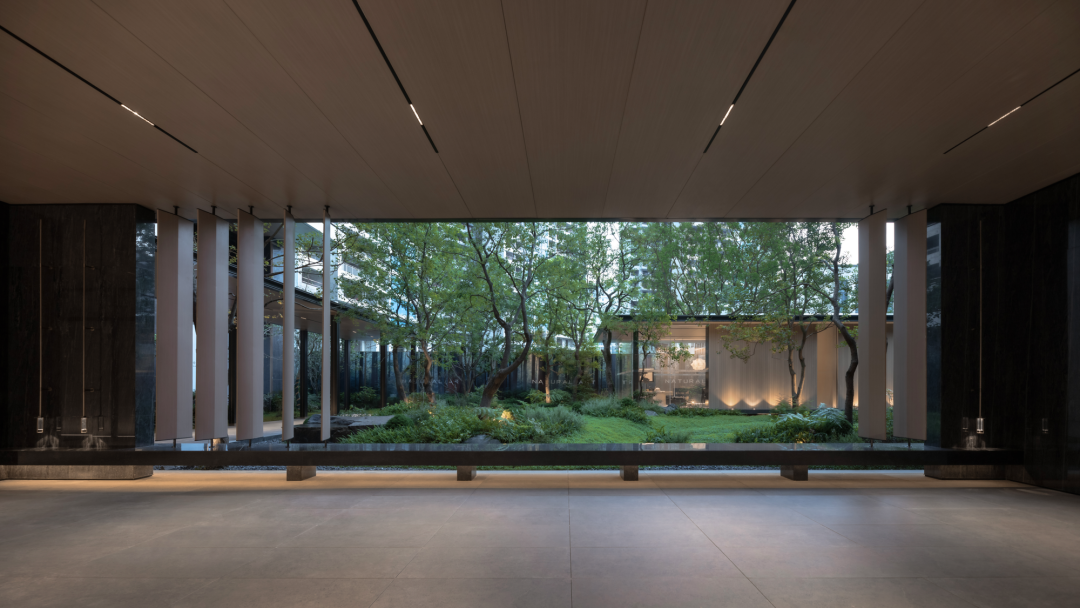
首先是林,我们选择了婀娜摇曳的乌桕作为主乔木。将选好的乌桕先勾勒出其姿态,在立面上去还原林的交错,平面上调整树木的疏密,一对一进行图纸定位。现场施工时,正好广州暴雨期,给施工增加了很大的难度。设计师驻场配合现场地形放线,修坡调整,后期雨季也多次进行修正。
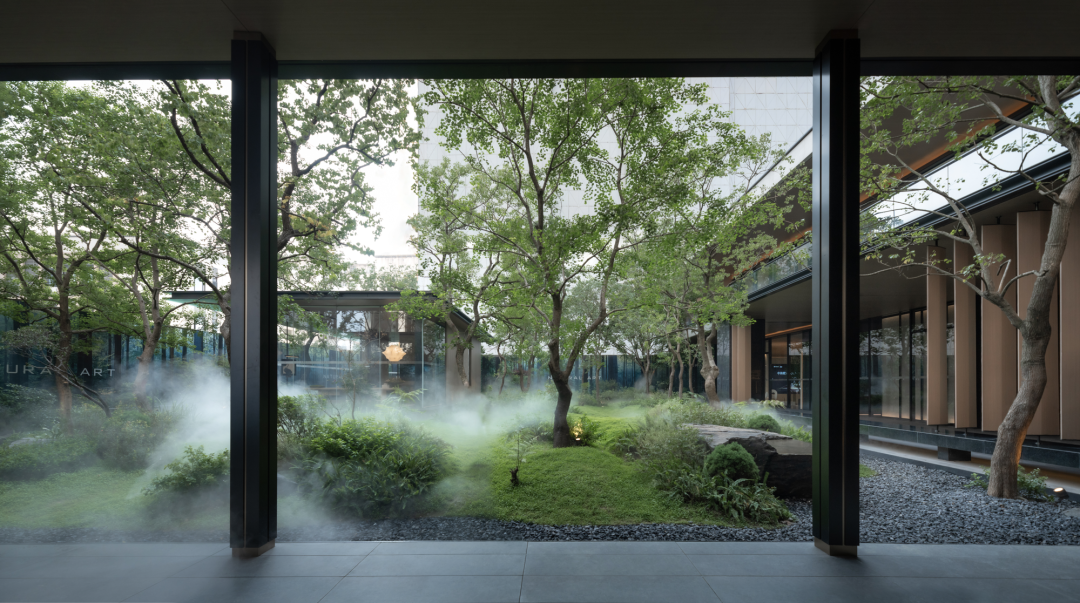

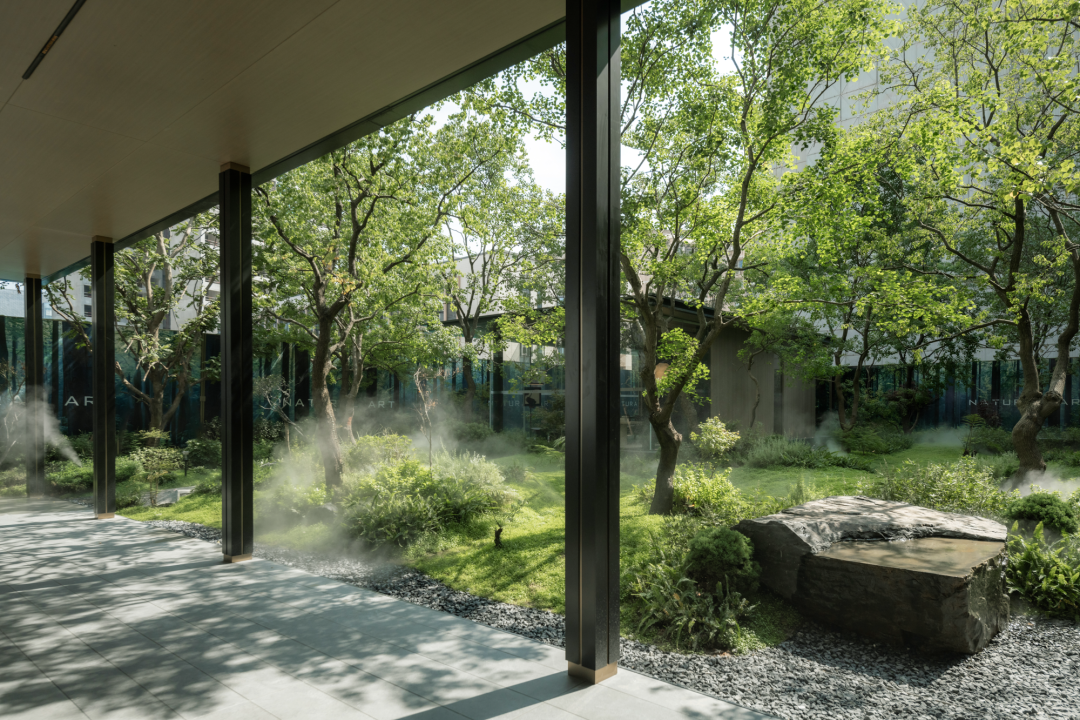
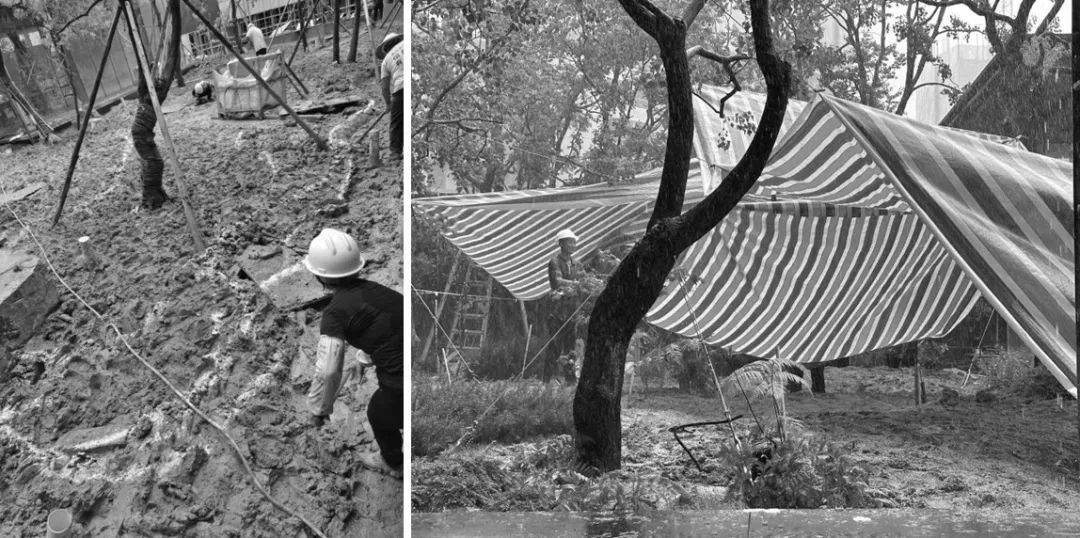
▲施工过程遇到广州暴雨期
林下塑造出山间苔地堆叠出起伏的微坡,蕨类和阔叶植物肆意交错生长的野性。地形是首要,我们先在模型里面推敲,确认要几个坡,以及坡与坡之间的交错关系。考虑到植物的长效性和场地条件,铺底植物需要耐阴耐水湿少管护。
The mountain tundra is stacked with undulating micro-slopes, and ferns and broadleaf plants grow wildly interspersed with each other with abandon. Topography is the first priority, we first push inside the model, how many slopes are needed, and how the interlocking relationship between slopes is. Considering the longevity of the plants and the conditions of the site, the plants on the bottom of the bedding need to be tolerant of shade, water and humidity, and require less care.
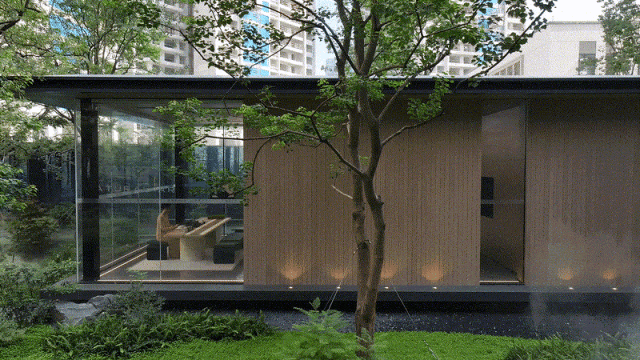
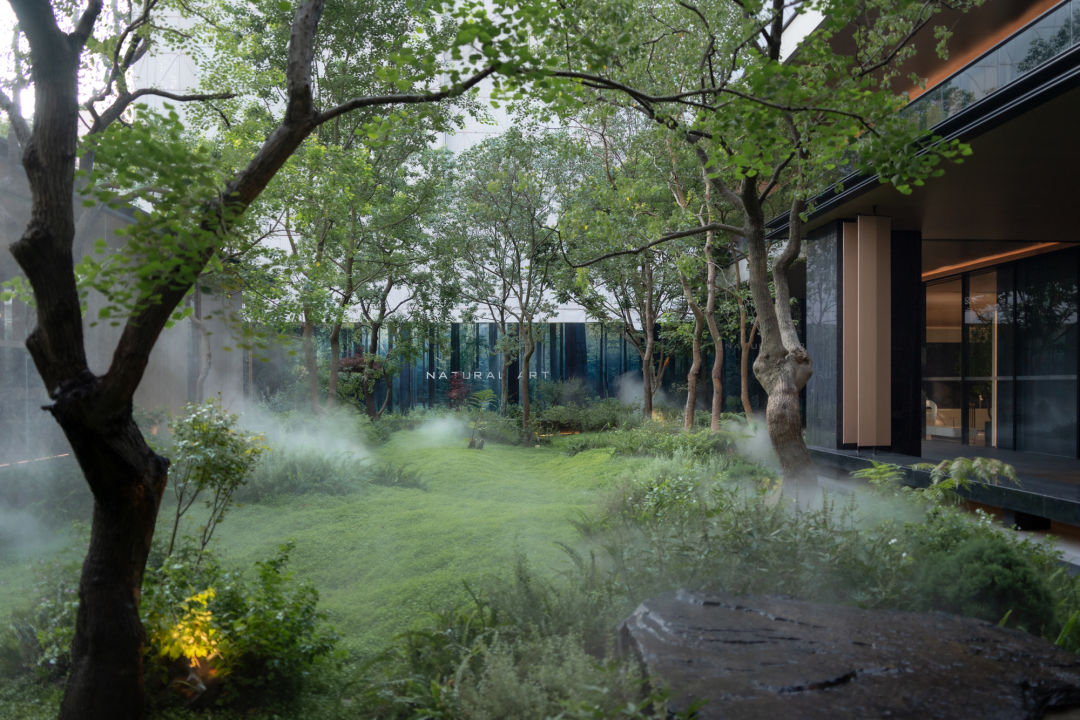
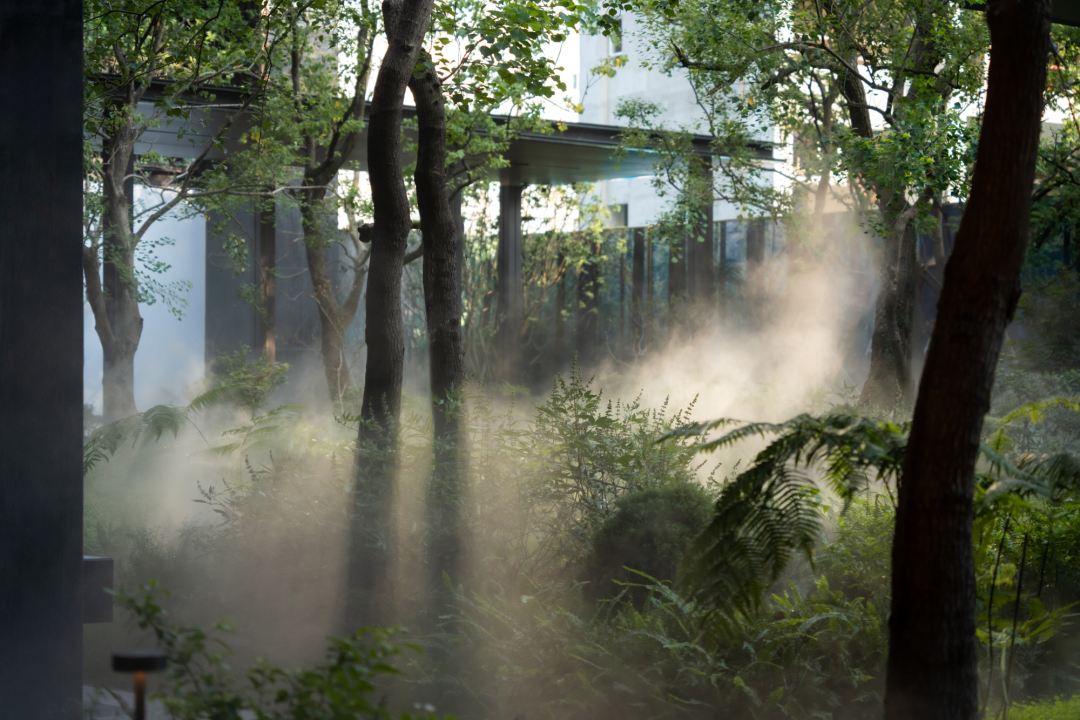
经过多次试验,铺底植物选择了表现最好的天胡荽,其茎细长匍匐,平铺成片,节上生根,有很好的延展性。中层地被选用小南洋楹白金露、肾蕨、水横枝等植株蓬松、叶片细腻的植物,是深浅不一的绿。跳色植物则使用了灰蓝色的银叶仓鼠,如同从雾气环绕的林间洒下碎光。
After many trials, the best-performing plant for the groundcover was chosen to be asparagus, whose stems are slender and creeping, laying flat in patches, rooting at the nodes, and having good extensibility. The ground cover for the middle layer was chosen to be a shade of green with fluffy branch plants and delicate foliage, such as small southern carpet, spiky peony, white gold dew, hairy azalea, and water cross. For the color jumping plants, gray-blue silver-leafed hamamelis was used, as if sprinkling broken light from the mist-surrounded forest.

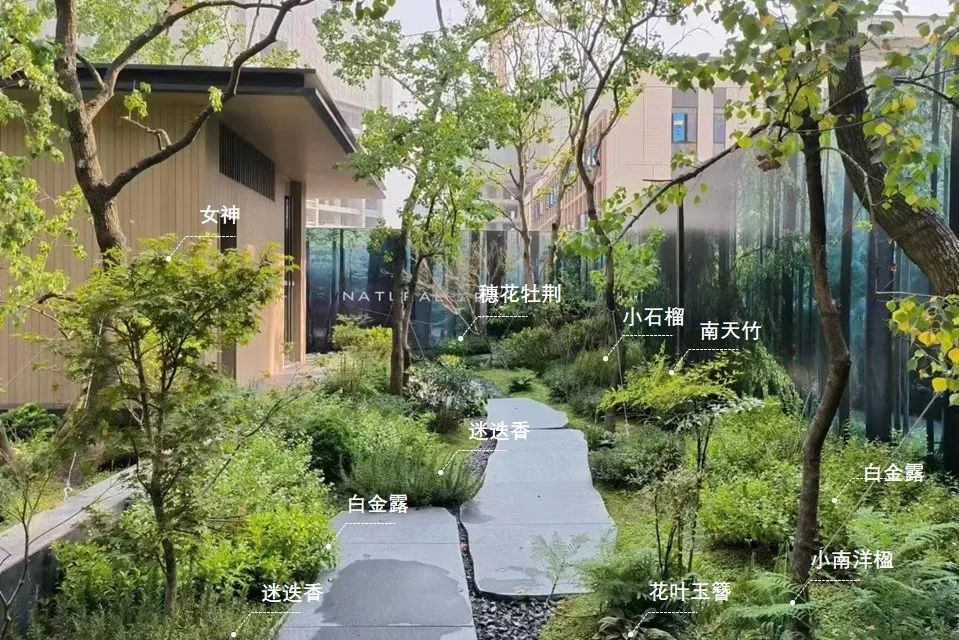 ▲庭院植物图注
▲庭院植物图注
粗粝的自然之野与精工的连廊形成一种质感的对撞反差。整个庭院,景观犹如一幅幅横向展开的画卷。墙面深沉的墨色衬托出庭间装满的翠绿,又隐约点缀出木色茶室的日常生活仪式感。
The coarse nature of the wild and the fine work of the corridor form a texture of collision and contrast. Throughout the courtyard, the landscape is like a horizontally unfolding scroll. The deep ink color of the wall sets off the verdant green loaded in the room, and vaguely embellishes the sense of daily life rituals of the wood-colored tea room.

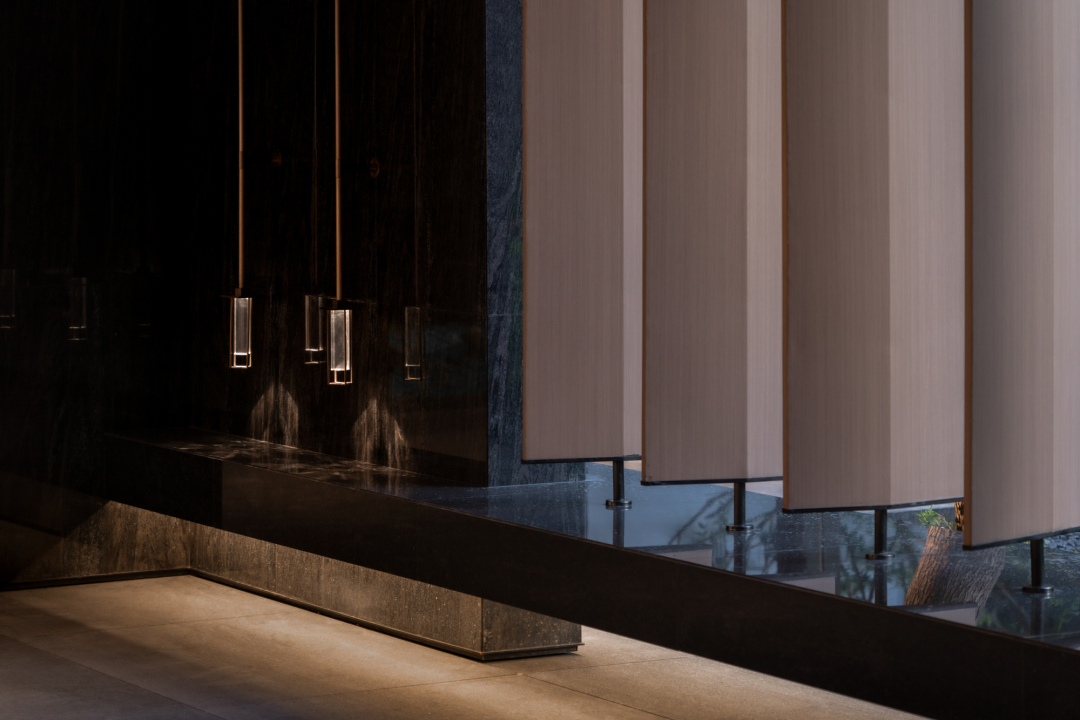
以自然视野与艺术格调为基底拓展出丰富的生活方式,创造丰富的场景记忆点。广州中海麓府将城市、社区、生活贯通,给予城市社区参与的共融。在景观场景中去引入与山野的关联,以自然视野与艺术格调创造出临山野而居的丰富情境。
项目信息
Project Information
Landscape area: 3340㎡
Photography: Prism
 金盘网APP
金盘网APP  金盘网公众号
金盘网公众号  金盘网小程序
金盘网小程序 







