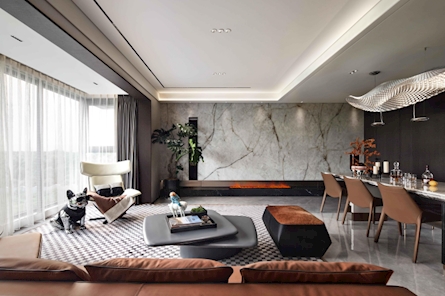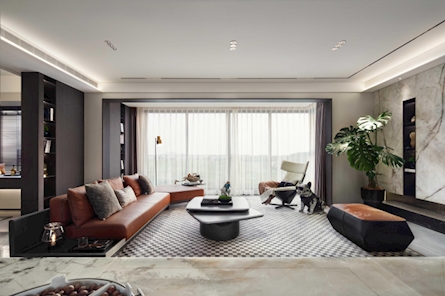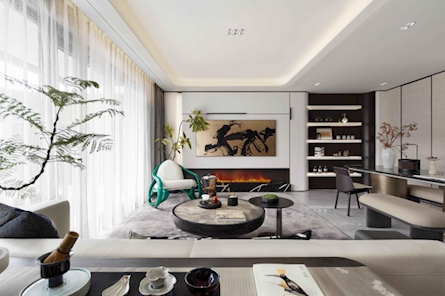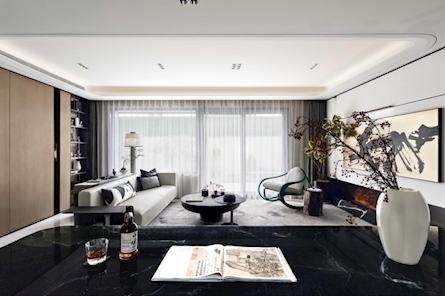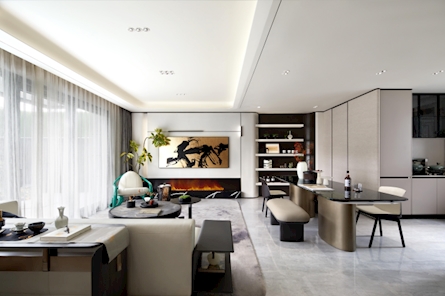无锡金茂府·凤屿山河叠拼样板间
金茂府·凤屿山河叠拼样板间项目,位于无锡市滨湖区,项目西侧为十八湾湿地公园,全长8.1公里,成为江苏省最大的“开放式公园”,南侧则是蠡湖风光带,管社山庄、渤公岛生态园等都在其中,自然条件优美,景观层次丰富。同时拥有优质的教育资源及交通配套设施。
服务范围:地产开发-别墅
销售参考价: 23500 元/平方米华东地区最佳别墅空间
入围项目
- 项目名称:无锡金茂府·凤屿山河叠拼样板间
- 项目地点:江苏省 无锡市 滨湖区滨湖区渔港路与...
- 开发商:中国金茂
- 销售参考价:¥23500/㎡
- 项目类型:别墅
- 形态:示范区
- 市场定位:改善系
- 建成时间:2022年
- 风格:现代
- 主力户型:叠拼 210㎡以上 5室 3厅 5卫
- 占地面积:322㎡
- 建筑面积: 322㎡
- 容积率:1.3
- 绿化率:35%
- 发布日期:2023-09-21
- 最近更新:2023-12-25 13:54
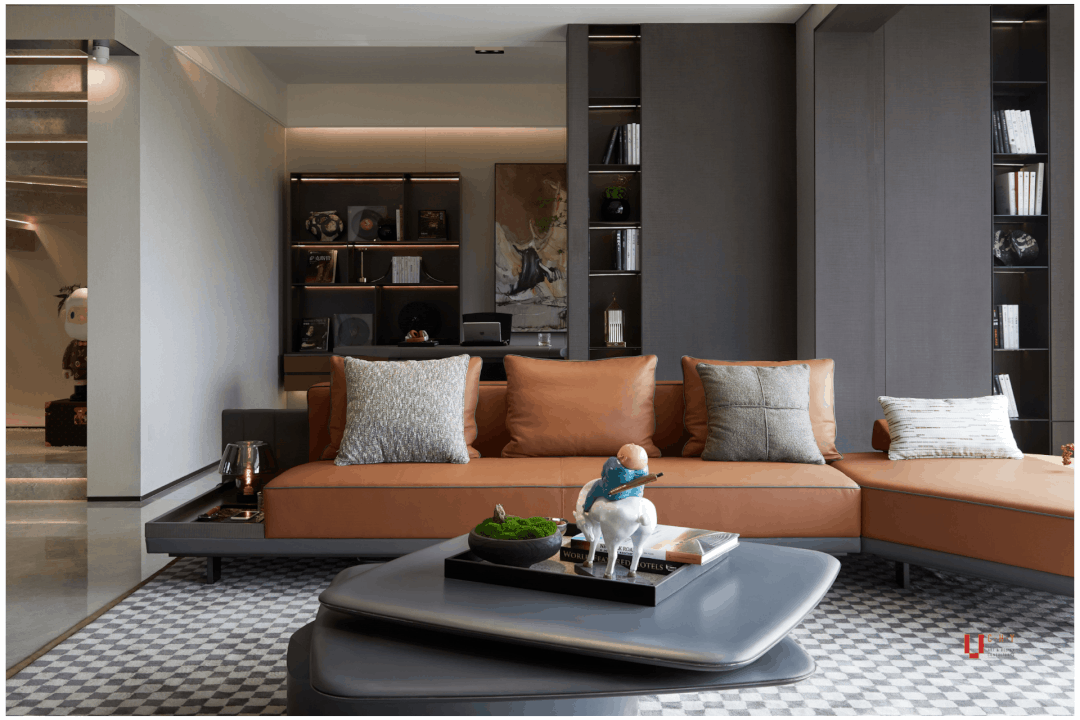
奢华隐与优雅,
诗意藏于闲适。
金茂府·凤屿山河叠拼样板间项目,位于无锡市滨湖区,项目西侧为十八湾湿地公园,全长8.1公里,成为江苏省最大的“开放式公园”,南侧则是蠡湖风光带,管社山庄、渤公岛生态园等都在其中,自然条件优美,景观层次丰富。同时拥有优质的教育资源及交通配套设施。 Jinmao fu · Feng Yu Shanhe Stacked Sample Rooms Project is located in Binhu District, Wuxi City. On the west side of the project is Eighteen Bay Wetland Park, which is 8.1 kilometers long and has become the largest "open park" in Jiangsu Province. To the south is the Li Lake Scenic Zone, including Guanshanzhuang and Bogong Island Ecological Park, with beautiful natural conditions and rich landscape levels. At the same time, it has high-quality educational resources and transportation facilities. 本案为叠墅项目,项目分为上叠下叠。上叠尽显都市繁华,用传统手法塑造都市的独特魅力;下叠则旨在营造诗情画意的生活,文化与艺术相结合,思考矛盾的平衡关系。 This case is a stacked villa project, which is divided into upper and lower stacks. The upper stack shows the prosperity of the city, using traditional methods to shape the unique charm of the city; the lower stack aims to create a poetic life, combining culture and art, and thinking about the contradictory balance relationship. 无锡金茂府·凤屿山河叠墅-上叠 Wuxi Jinmao fu · Feng Yu Shanhe Stacked Villas - Upper Stack 将生活美感化,同时将美感生活化,即表达美而舒适的方式。 The way to express beauty and comfort is to make life beautiful and at the same time to make beauty live. 漫步在繁華都市的街道,理想在世人仰望的舞台上行走,在城市的空气中穿検… WALKING IN THE STREETS OF THE BUSTLING CITY, IDEAL FOR THE WORLD TO LOOK UP ON THE STAGE TO WALK. IN THE AIR IN THE CITY SHUTTLE… 极致细节:傳統設計手法更迭 交替 材質新運用生活品質提升 CHANGE OF TRADITIONAL DESIGN TECHNIQUES TO USE NEW MATERIALS TO ENHANCE THE QUALITY OF LIFE 本案中整体以大理石、木色来铺陈,搭配皮革质感,凸显低调奢华,极简精致的品质生活以及空间格调,局部细节的灵动线条和家具饰品打破原本空间的稳重,为我们带来冷静克制的高级感,彰显优雅格调。 In this case, the overall marble, wood color to pave, with leather texture, highlighting the low-key luxury, minimal and exquisite quality of life and space style, local details of the dynamic lines and furniture and accessories to break the original space of stability, to bring us a sense of calm restraint of senior, highlighting the elegant style. 理想的生活方式,满足生活的多种场景需求,灵活可变的空间布局,以家族为蓝本的空间功能传递出“同聚与私享”的生活方式。 The ideal lifestyle, meeting the needs of a variety of scenarios, with a flexible space layout and a family-based space function that conveys the lifestyle of "gathering and private enjoyment". 柔和而优雅 通过使用干净的线条和精准的细部将奢华隐秘地融入到了生活空间之中。 By using clean lines and precise detailing luxury is stealthily incorporated into the living space. 奢华细节,不流于表面的美,而是深入内里的精致。 Luxury details, not just surface beauty, but deep innerof refinement. 将一层作为公共区域,为业主提供了足够开放和灵活的空间。开放式厨房和餐厅,尽显低调奢华的空间调性。在此体验与家人的三餐四季,分享生活所有动人瞬间,找到真正属于自己的生活味道。 Using the first floor as a common area provides the owner with enough open and flexible space. The open kitchen and dining room show the tone of low-key luxury space. Here you can experience three meals a day, spring, summer, autumn and winter with your family, share all the moving moments of life, and find your own taste of life truly. 明亮而隐秘 整体空间搭配金属饰品、皮艺、柔软织物,使精致明亮与隐秘奢华相碰撞,营造出品质生活的专属浪漫。 The overall space is complemented by metallic accessories, leather and soft fabrics, so that sophistication and brightness collide with hidden luxury to create the exclusive romance of quality living. 主卧中,装饰画、梳妆台的简约线条搭配绿植的生动神态,渲染出精致舒适的氛围、舒适整洁的铺陈,让忙碌的都市中人能有一片静谧之处安抚疲惫的心灵。 In the master bedroom, the simple lines of the decorative paintings and dressing table with the vivid demeanour of the greenery render an exquisite and comfortable atmosphere, comfortable and tidy furnishings, so that the busy city dwellers can have a quiet place to soothe their tired minds. 生活的角落,也不失生活的精致 The corner of life, and did not lose the exquisite in life 无锡金茂府·凤屿山河叠墅-下叠 Wuxi Jinmao fu · Feng Yu Shanhe Stacked Villas - Lower Stack "The mood of ancient poetry is the style of Tang poetry and Song lyrics, a bit of brush and ink in a scroll of poetry and calligraphy, a mountain and gully in the heart." 摩登东方设计语言的灵魂,是人与自然的关系,以时间,空间为纽带,将艺术、生活结合并再创作。用东方的气质美学营造有意境的空间,推敲人与自然的关系,艺术的表达生活。 The soul of Modern Oriental design language is the relationship between man and nature, taking time and space as a link to combine and recreate art and life. We use the oriental temperament aesthetics to create a space with context, to extrapolate the relationship between man and nature, and to express life artistically. 传统、文化、自然、意韵、艺术碰撞出新的东方美学 TRADITION,CULTURE,NATURE,RHYTHM AND ART COLLIDE TO CREATE A NEW ORIENTAL AESTHETIC 本案舍去繁琐装饰,设计师以造园手法打造空间,在下叠空间中,通过多元化的场景释放空间,基于东方美学深厚的基因打造当代空间的游园氛围。让整体空间大气、拙朴、灵动又不失优雅。 In this case, the designer has dispensed with fussy decoration and created the space with gardening techniques, releasing the space through diverse scenes in the down-stacked space and creating a garden atmosphere in the contemporary space based on the deep genes of oriental aesthetics. The overall space is atmospheric, rustic, dynamic and elegant. 慢品人间烟火色, Flavors of Life, “闲暇时间,三五好友,一壶老酒,家人作伴,唱歌会友” "Leisure time, three or five friends, a pot of old wine, family for company and singing with friends" 围坐是中国文化团圆和气亲密无间的表象,绿植迎接日月天光,与自然风光交织出静谧恣意的氛围,夕阳如火的湖天一色折射成跳跃燃烧的壁炉之火,一旁的单椅摇曳生辉,如果整个空间是一幅画,它便是主题最鲜明的那一笔。 Sitting together is an expression of the intimacy of the Chinese culture of togetherness and harmony. Greenery greets the sun, moon and sky, interweaving with the natural landscape to create a quiet and unrestrained atmosphere. The sunset is reflected in the fire of the fireplace, and the single chairs on the side are swaying and glowing. 具有雕塑感的楼梯连接整个空间,是连接空间动与静的媒介、也是艺术的形态。利用简约线条以及灯带的延申,使整体视觉感受被纵向拉长,打破沉稳的格局,叠加立体美感。 The sculptural staircase connects the entire space, serving as a medium to connect movement and stillness, as well as an artistic form. The use of minimalist lines and the extension of the light strip lengthens the overall visual experience, breaking up the calm pattern and superimposing a three-dimensional aesthetic. 闲观万事岁月长。 Feel the life 在繁华尽处,寻一抹静谧。营造清净惬意,返璞归真的生活意境,诗书画意,饮酒品茶,只为生活停驻。 At the end of the bustle, find a touch of quietness. Create a pure and cozy, back to the basics of life, poetry, books and paintings, drinking wine and tea, just for life to stop. 茶的禅意与传统文化相结合,映射别样的生活方式。设计在保持极简与功能性的同时,以木色体现空间氛围,让文化融入生活,更是与传统文化的超时空对话。 The Zen meaning of tea is combined with traditional culture to map a different way of life. While keeping the design minimal and functional, the design reflects the space atmosphere with wood color, allowing culture to be integrated into life, moreover, it is a dialogue with traditional culture over time and space. 长辈房位于一楼,考虑老人的生活状态,整体空间设计考虑舒适稳重。木饰与柔软织物、艺术装饰,色彩、材质相辅相成,令空间更具静谧氛围,使得老人在休息时能够得到身心的放松。 The elders' room is located on the first floor, considering the living condition of the elderly, the overall space design is mainly comfortable and stable. Wooden decorations, soft fabrics and artistic decorations, colors and materials complement each other to make the space more quiet atmosphere, so that the elderly can get physical and mental relaxation when resting. A corner of the bedside is full of life and interest. In the corner of the bedroom, a recliner and a cup of tea provide peace and solitude. A small but large space, with a subtle elegance that is soothing to the soul. - END - 项目名称:无锡金茂府·凤屿山河叠拼样板间 项目地点:无锡 项目面积:322.32㎡ 甲方单位:金茂地产 硬装设计:上海泽钦室内设计有限公司 完工时间:2022.9 项目摄影:翰墨视觉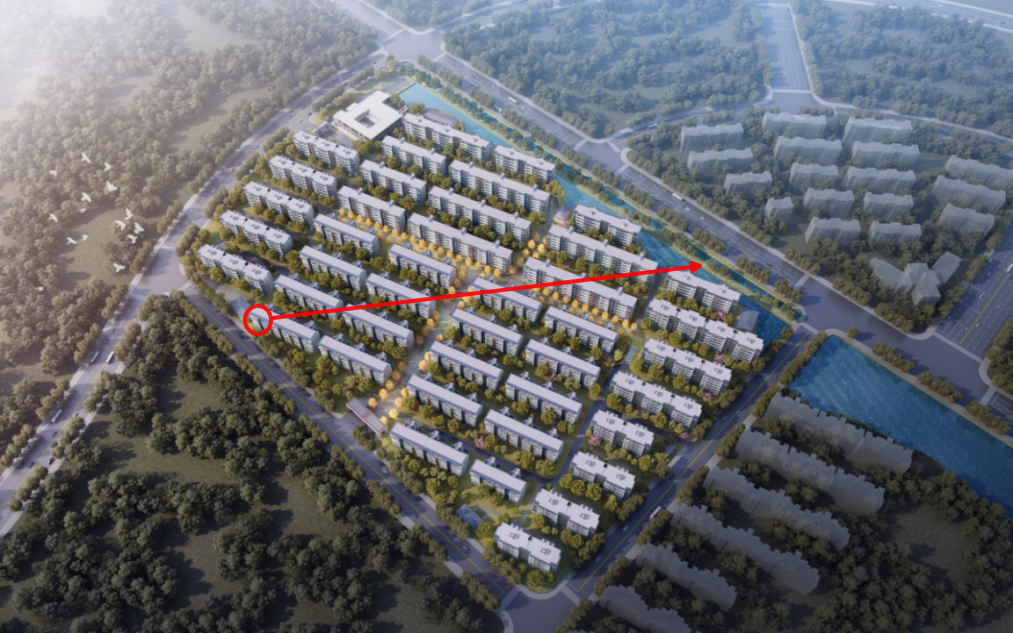


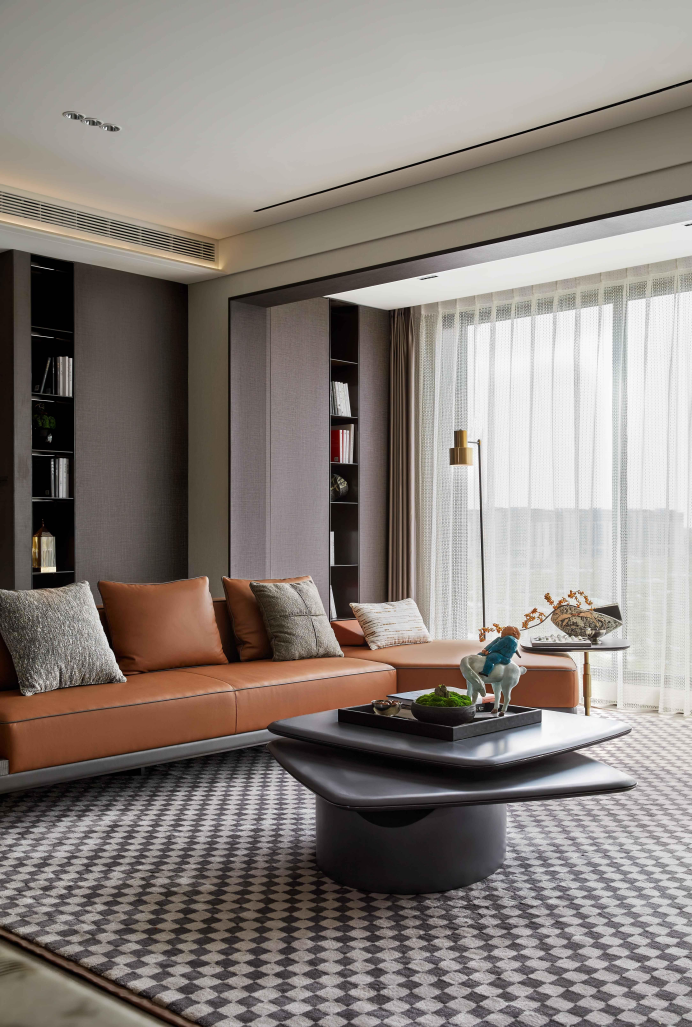

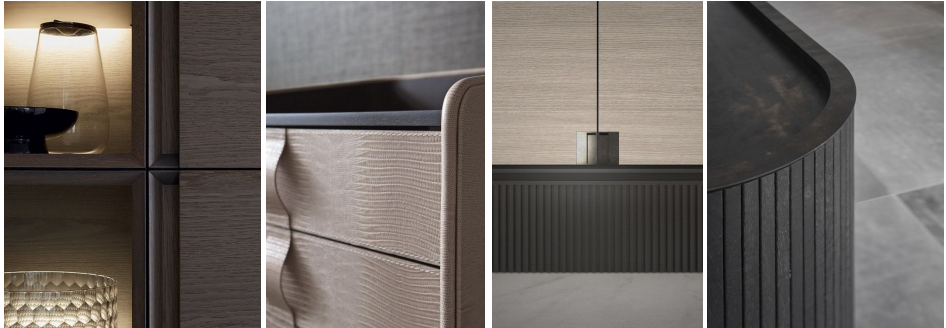
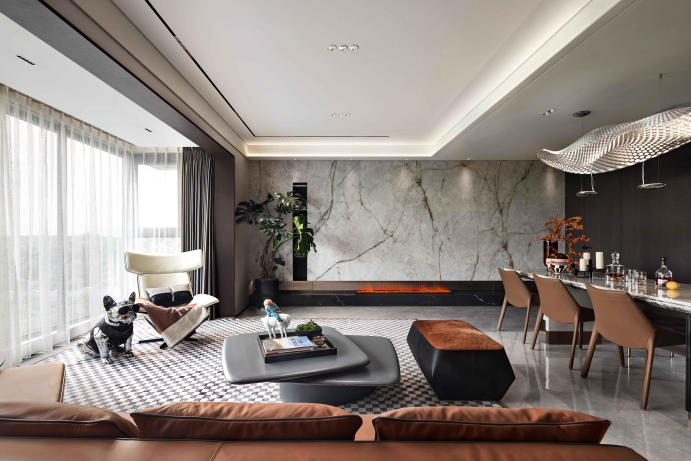
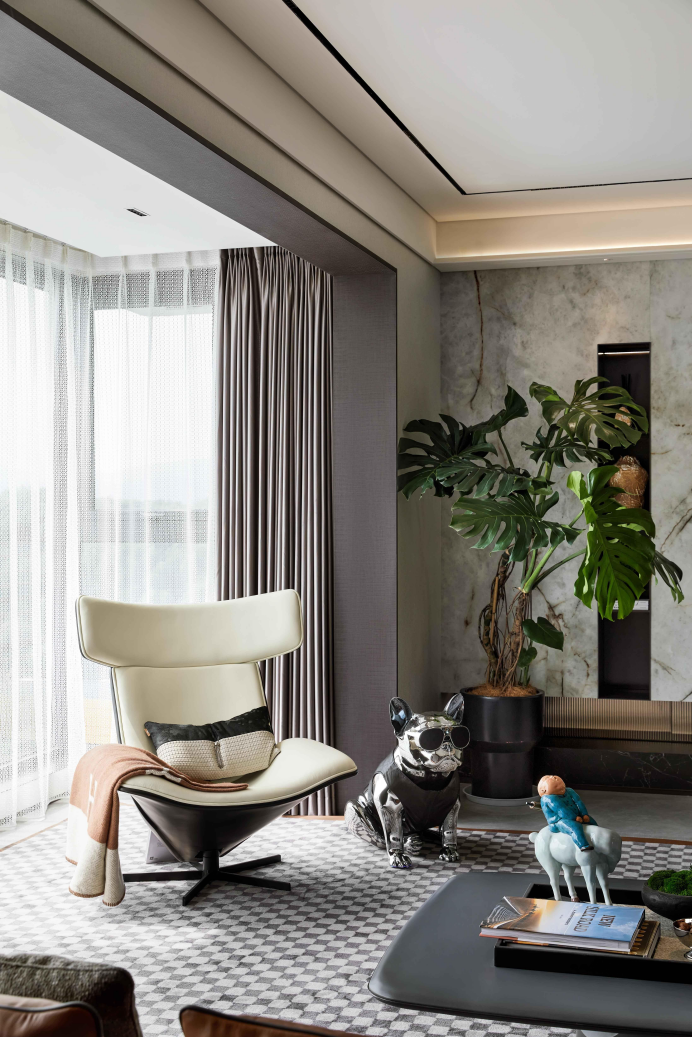
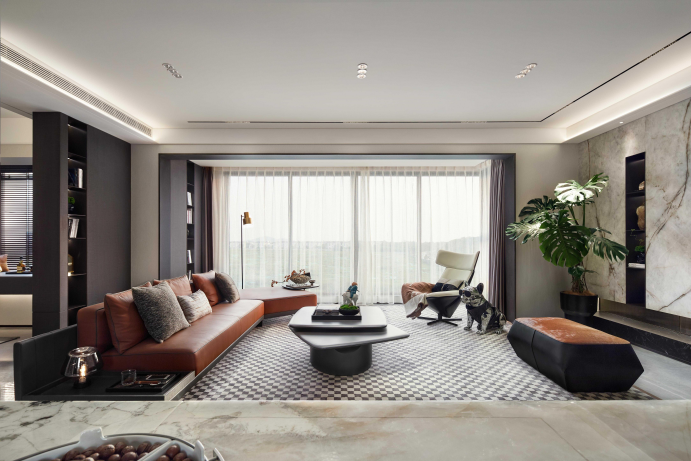
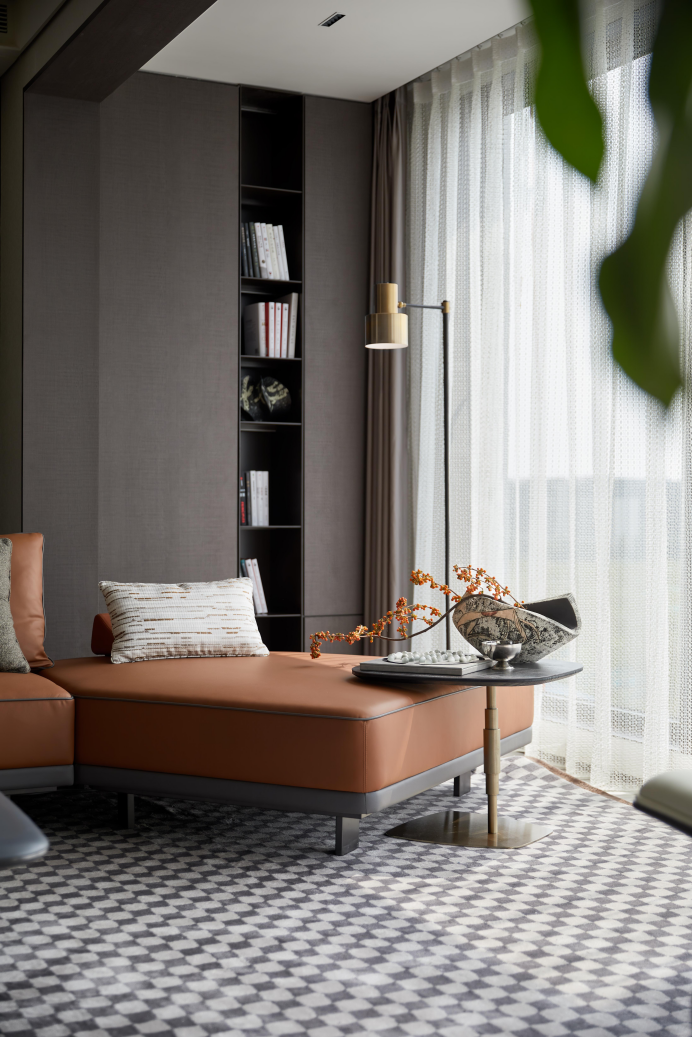
Soft and demure
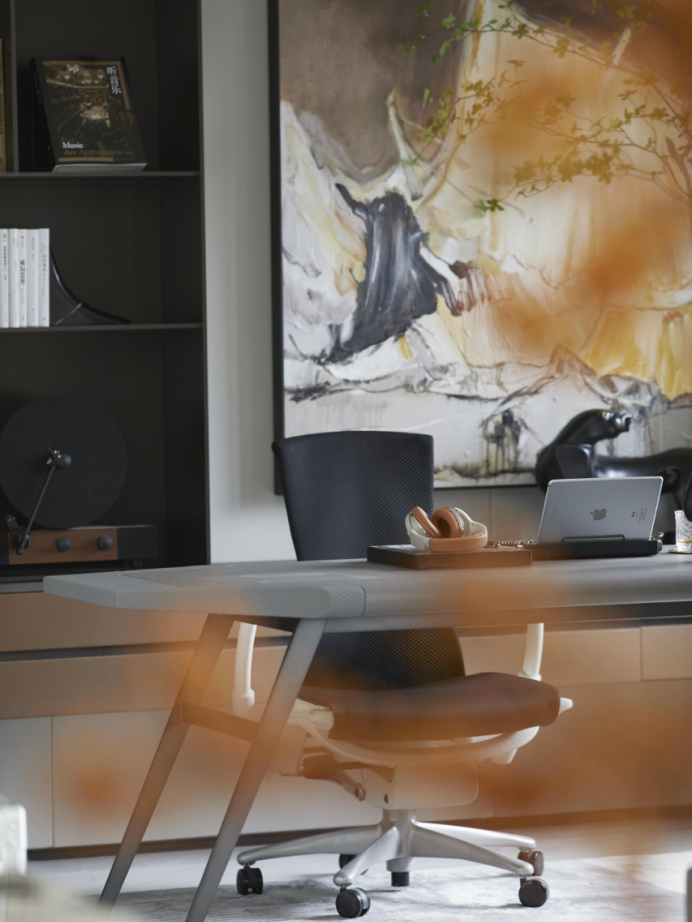
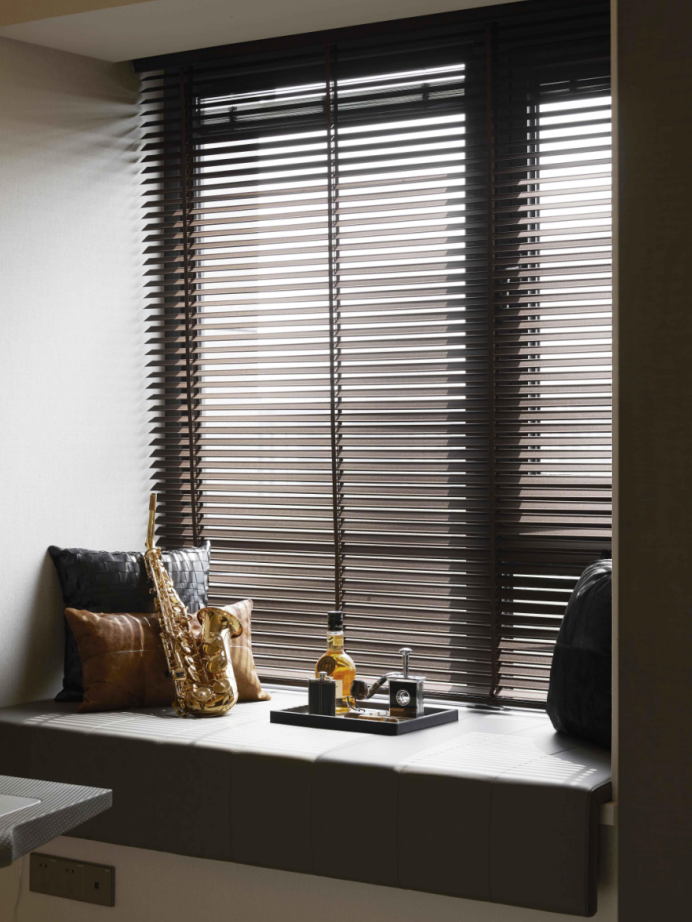
 ▲一层开放式书房/Ground floor open study
▲一层开放式书房/Ground floor open study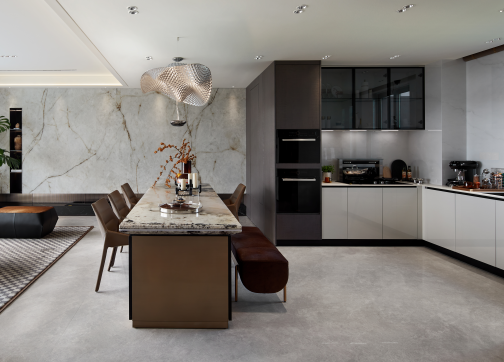
Bright and secretive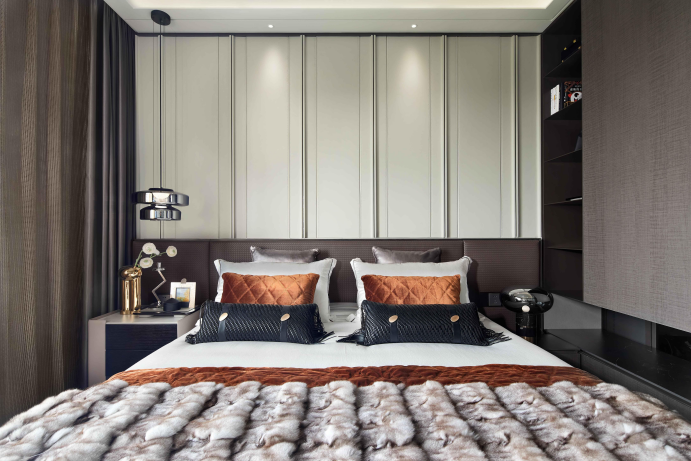
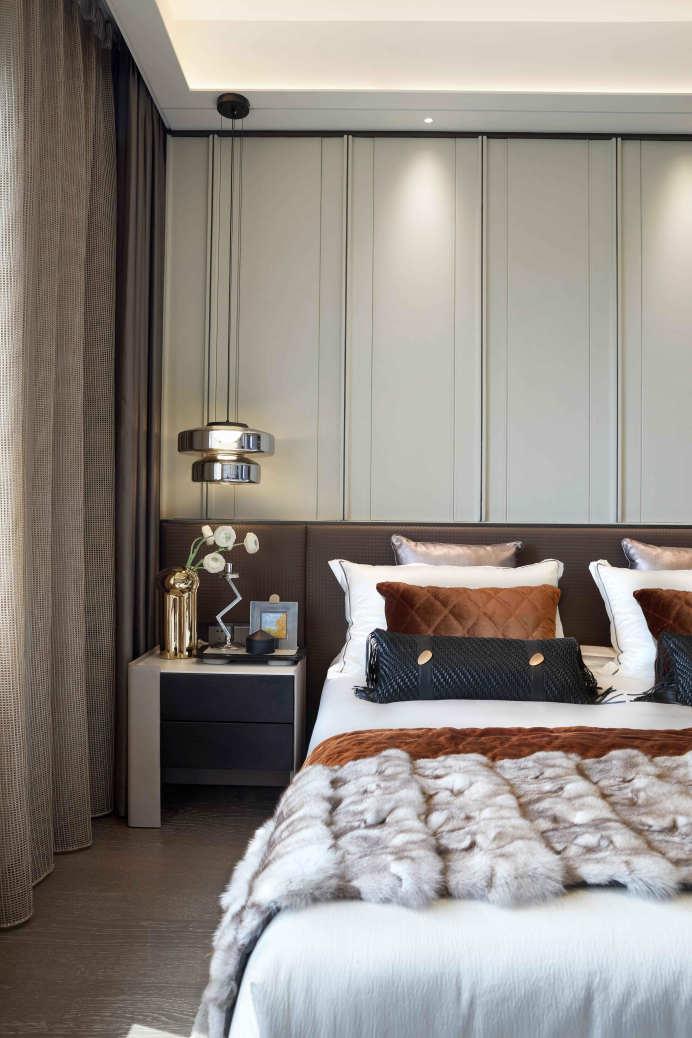
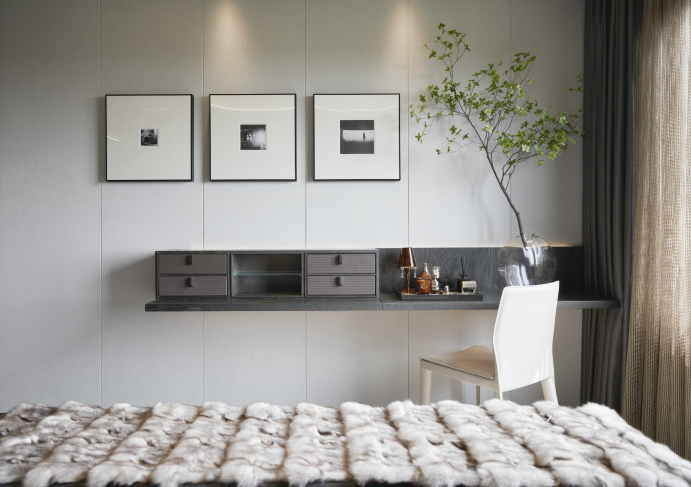
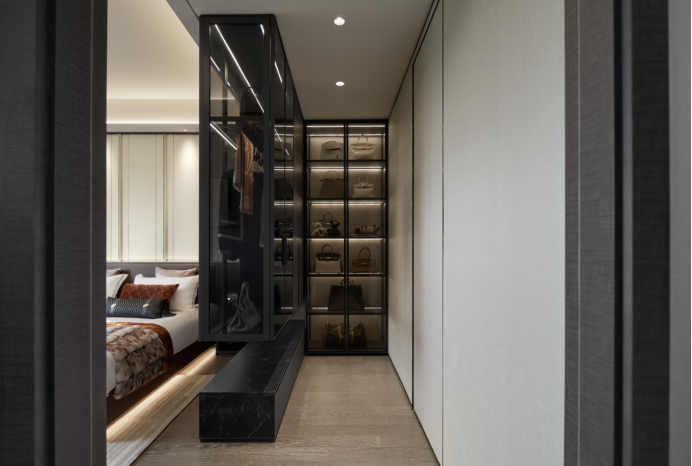
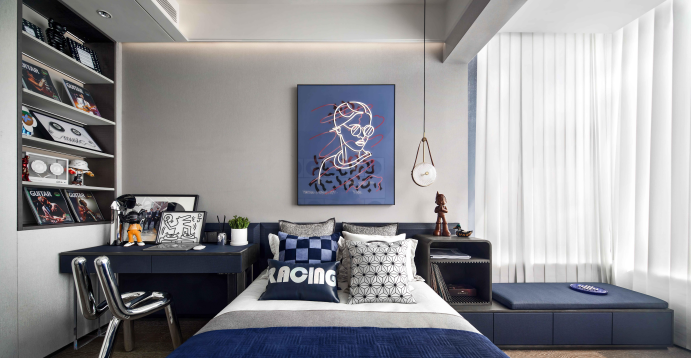

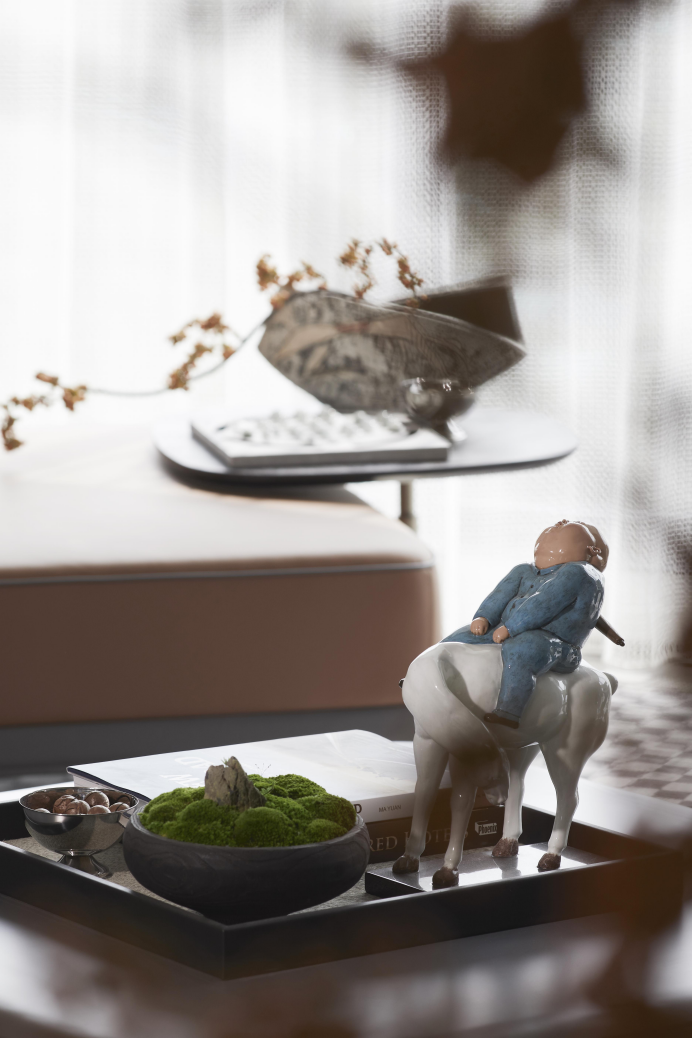
 “诗意是唐诗宋风,诗书画卷中的点点文墨,是胸中的山川沟壑。”
“诗意是唐诗宋风,诗书画卷中的点点文墨,是胸中的山川沟壑。”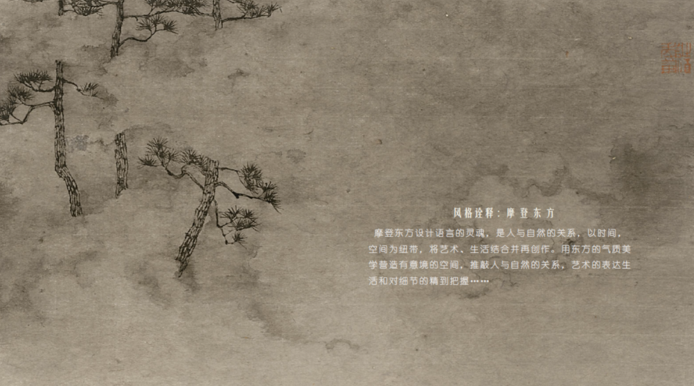

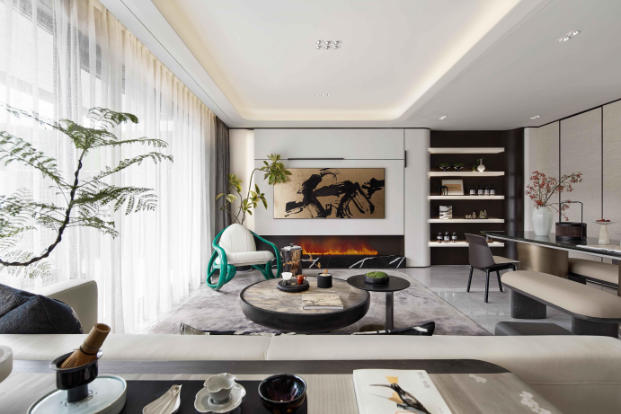

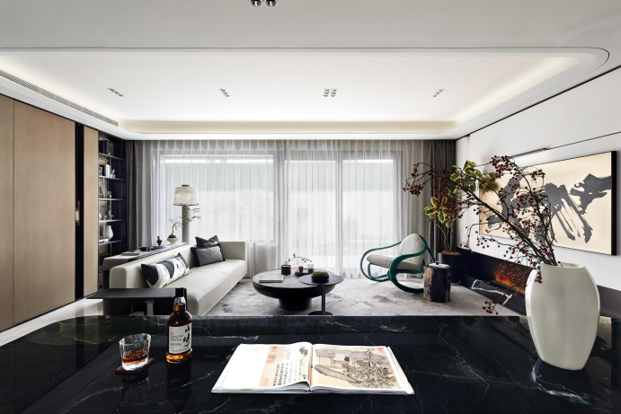
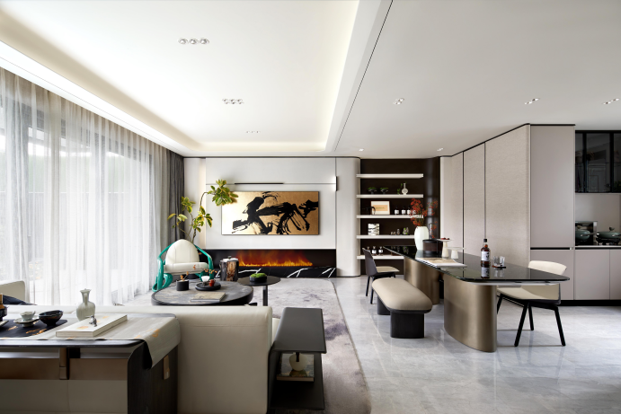

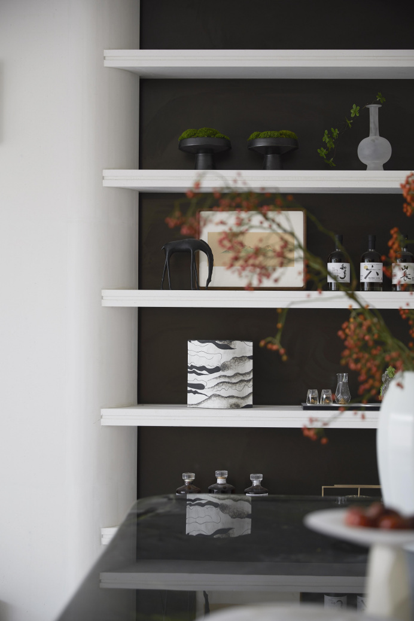
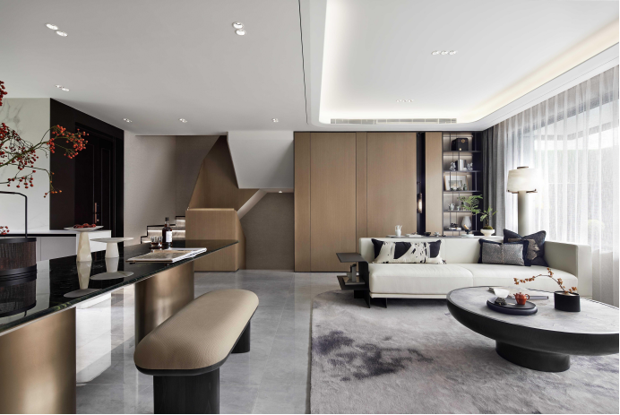

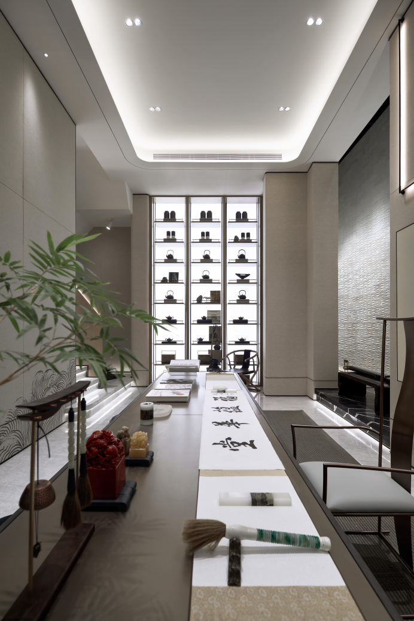
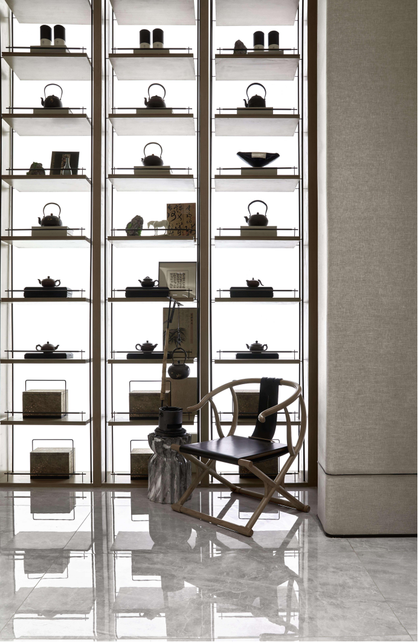
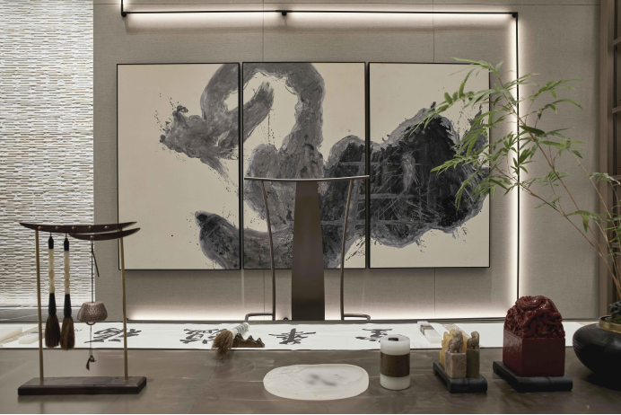

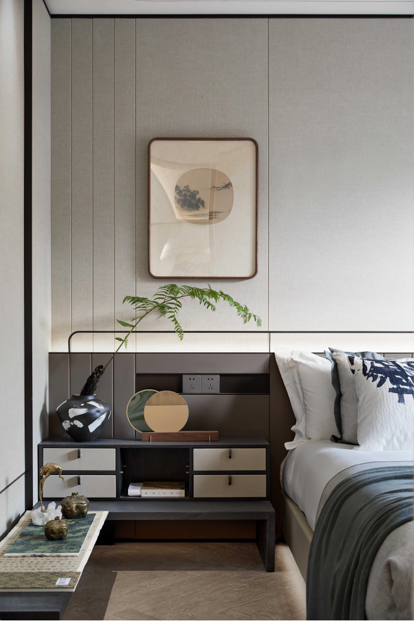
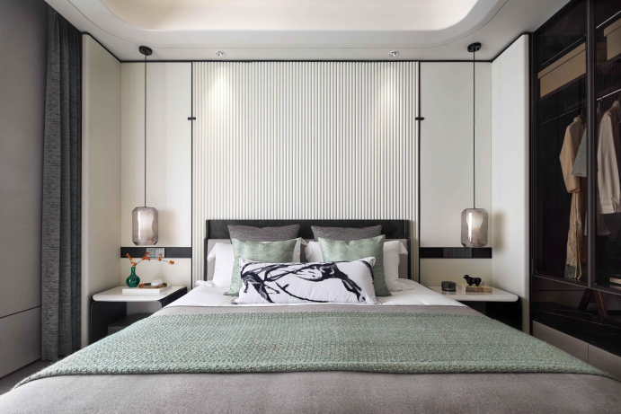
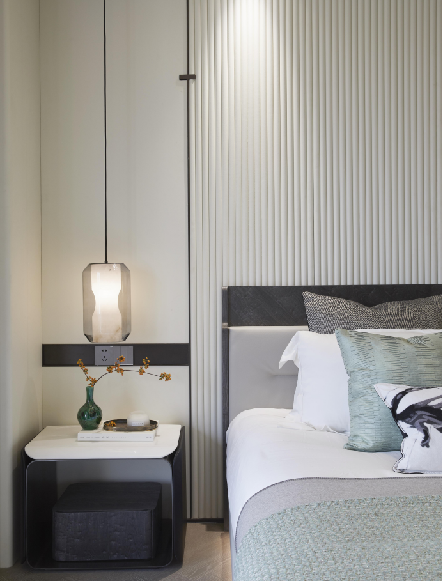
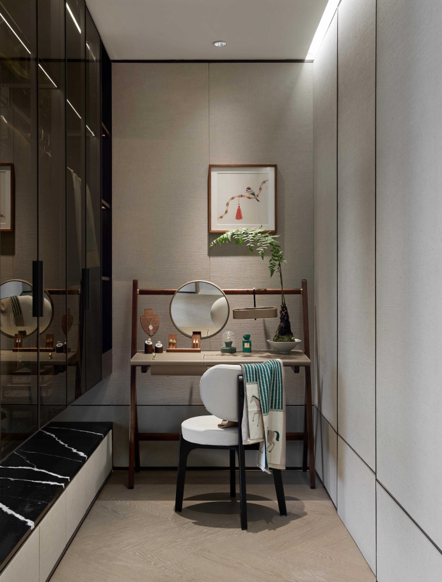
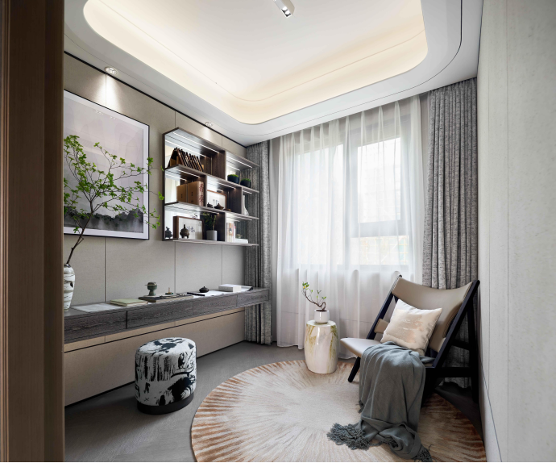
工程资料(含设计、工程、材料)
 金盘网APP
金盘网APP  金盘网公众号
金盘网公众号  金盘网小程序
金盘网小程序 







