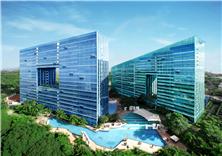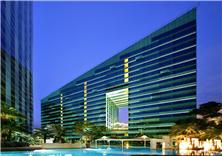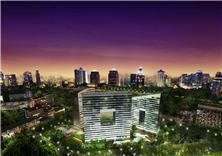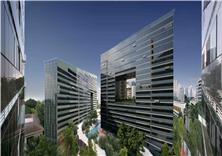Orchard Scotts
三住宅楼从三角部位的心脏城市靠近新加坡路口的著名的果园和斯科特道路。这些建筑来自热带绿洲的水上花园和茂密的植被。它们被设计成三件极简主义的雕塑作品。每个接受一个不同的几何,因为他们处理他们的配置文件,从一个纯粹的正方形到一个三角形到一个曲线。每一种颜色都呈现出从红色到绿色到蓝色的颜色特征,代表赤道地区的地球、景观和天空。
设计类型:建筑设计
设计参考价:200.00 元/平方米-----看了又看----
自营店搜索
- 项目名称:Orchard Scotts
- 项目单价:200.00
- 设计类型:建筑设计
- 项目类型:住宅
- 风格:现代
- 发布日期:2016-10-12



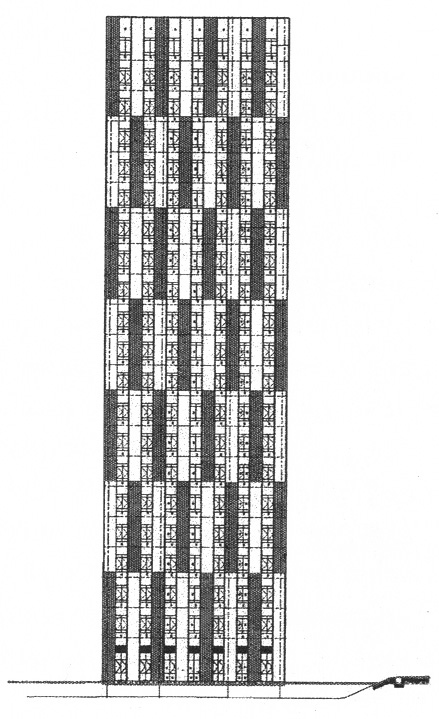


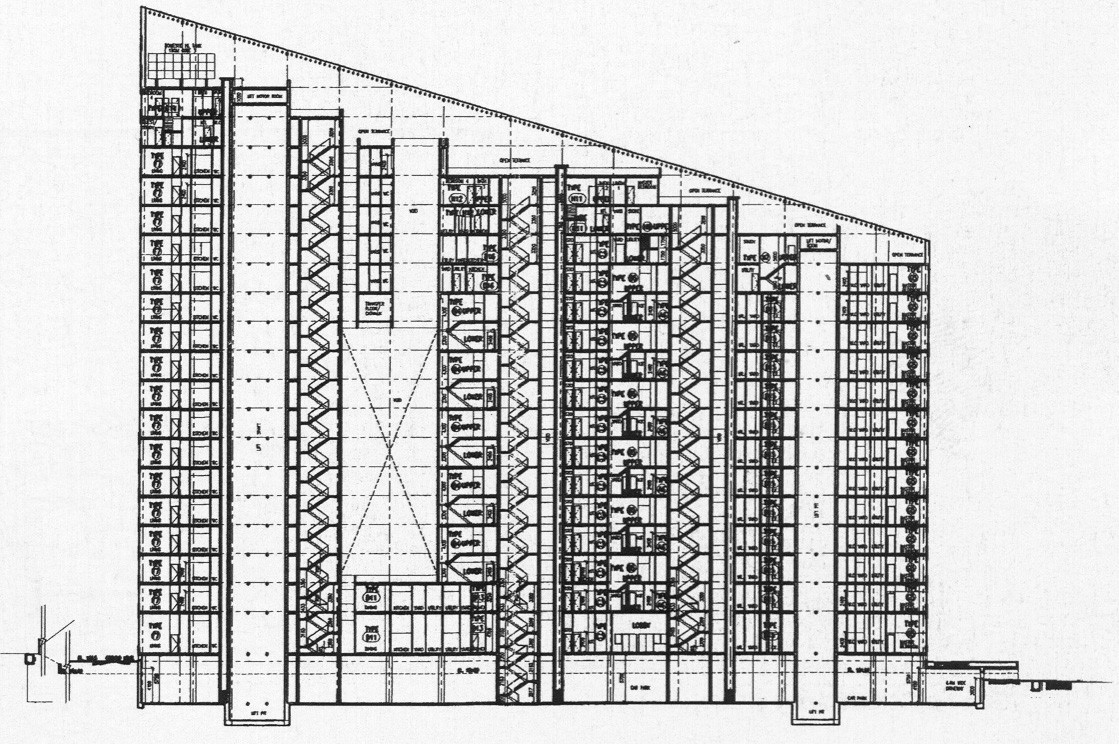



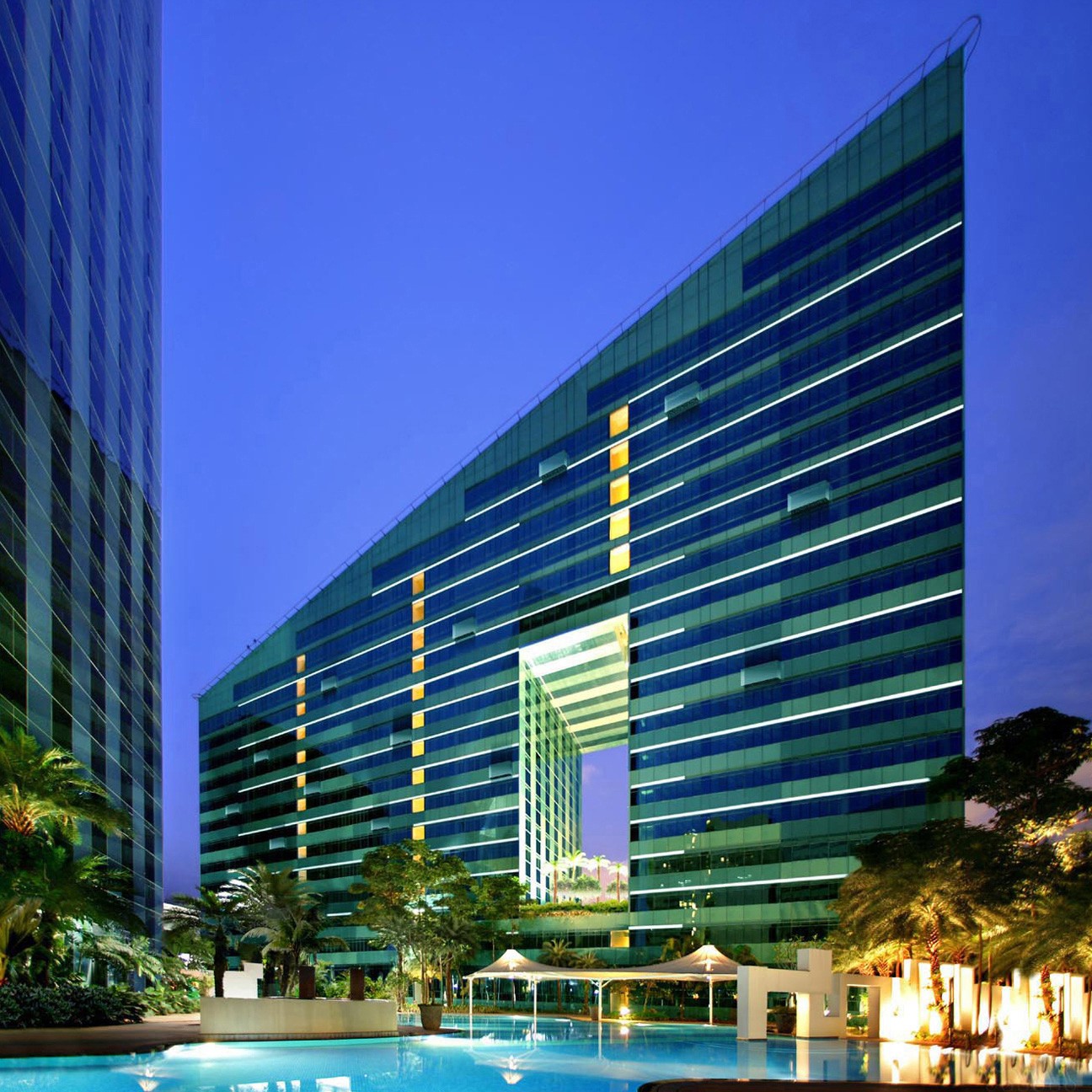
Project Description or Summary
Three residential towers rise from a triangular site in the heart of urban Singapore close to the junctions of the renowned Orchard and Scotts Roads. The buildings emerge from a tropical oasis of water gardens and lush vegetation. They are designed like three pieces of minimalist sculpture. Each accepts a different geometry as they address their profile, from a pure square to a triangle to a curve. Each also assumes a color personality from red to green to blue representing the earth, landscape and sky of the equatorial locale.
The fa?ade is enriched with back-painted glass panels applied to the horizontal and vertical bands in two tones of color for each tower that simulate giant brush stokes reminiscent of Chinese calligraphy. There is an intentional, almost child-like, innocence in the composition - it is partly pop art, partly functional structures.
The triangular arrangement of the towers on the site addresses the street frontages around the perimeter whilst creating an inviting urban oasis within. This also maximizes the distance between the towers while projecting a free arrangement of the forms consistent with the idea of sculptures in a garden. It also creates vistas with perspective and depth as the scale-less colored bands recede and the monumental voids through the towers are seen at angles.
The voids through the towers reveal the three dimensional qualities of building prisms and create windows at an urban scale. They also create breezeways allowing cool air and light to flow from within and without, much like windows in a room. This building represents a departure for housing in Singapore. It deals with a new scale and expression. It deals with building as abstraction in the existing downtown area of the city.
The gardens and public amenities are well appointed with pools and ponds; al-fresco dining areas, shaded decks, family barbecues and children's play areas. A fine-dining facility, lounge, library and health spa are located at grade facing the interior landscaped courtyard. The project encompasses a new form of urban lifestyle in Singapore that reflects and embraces the young and modern vision of the city.
Design Intent
Orchard Scotts is a collection of three sculptural prisms. Each volume originates as a functional rectangular plan, and is then "carved" in section to create form and profile. This is accomplished by removing a portion of buildings at its center or its edges. Accordingly, one such building is designed as a blue/gray square with a void removed from its center. A rust red vertical tower is sculpted at its top in the form of a rising curve. A green horizontal slab is sheared at an angle and a vertical void is subtracted asymmetrically.
Each building earns its identity through its profile against the sky and the surrounding buildings. Their personality is further defined by their individual colors. The colored glass stripes vary in shades to create a moray pattern, adding depth and a painterly quality to the skin.
The buildings rotate at angles about a central water landscape, the focal point of the composition and of communal activities within the secure compound. The result is a setting in which the buildings act as monumental statements of form within a sculpture garden. From a distance, their graphic presence positions them as giant abstract canvases standing tall in the urban landscape of Singapore.

