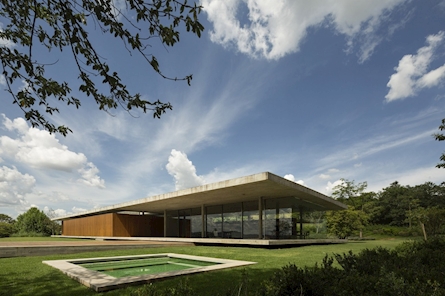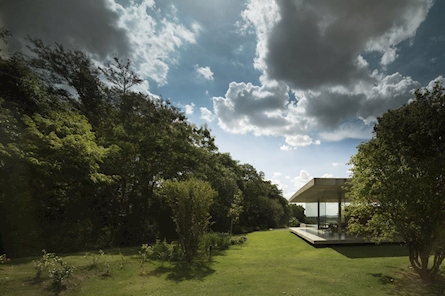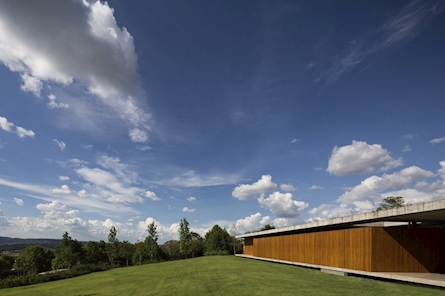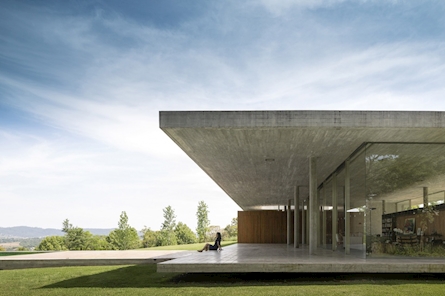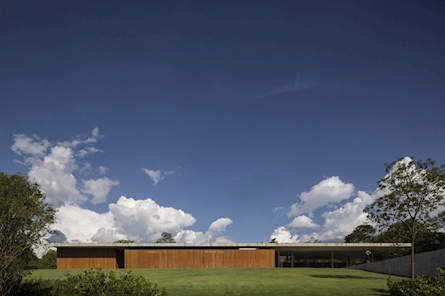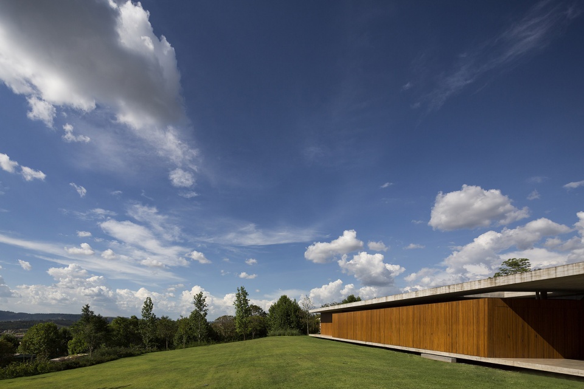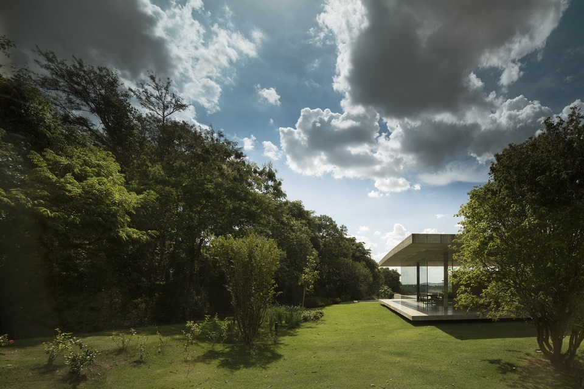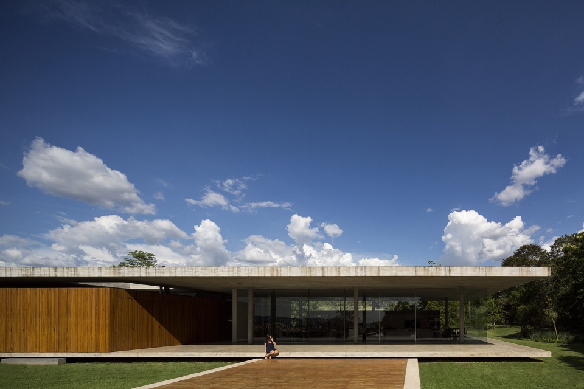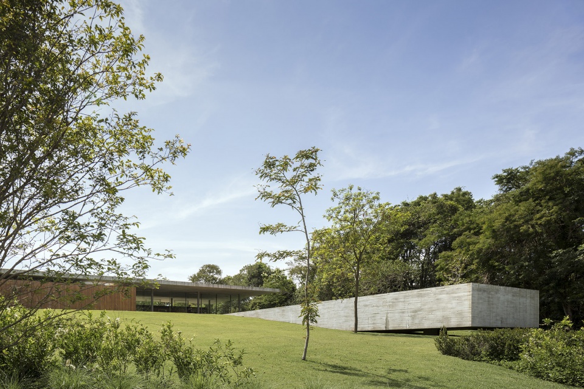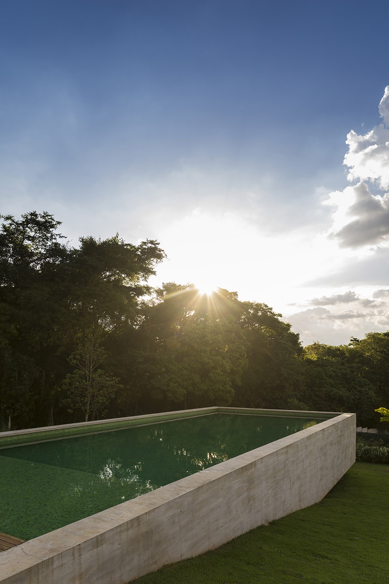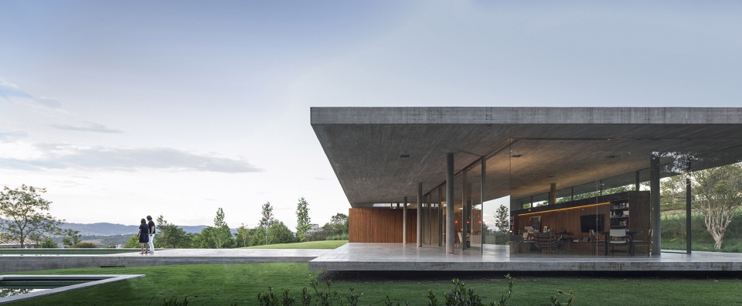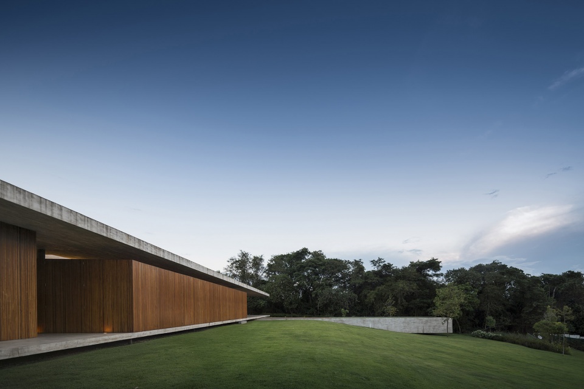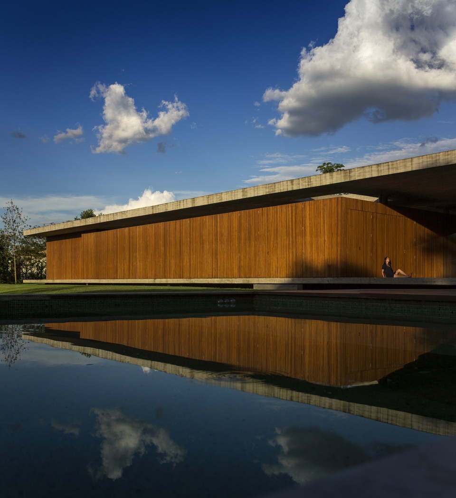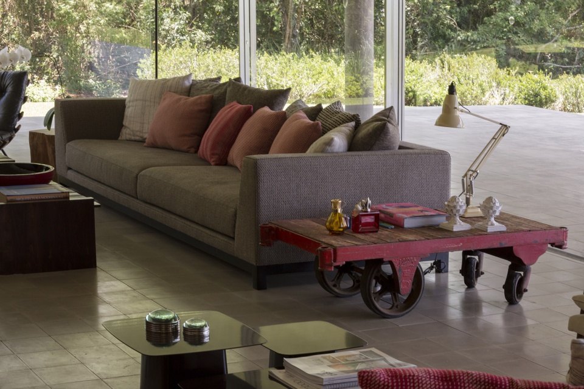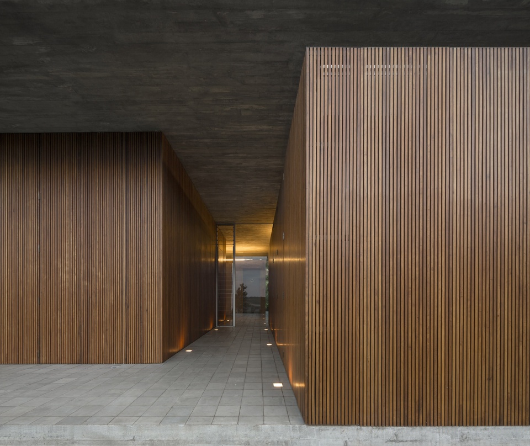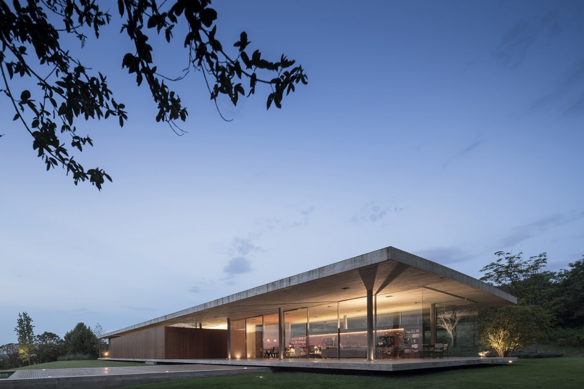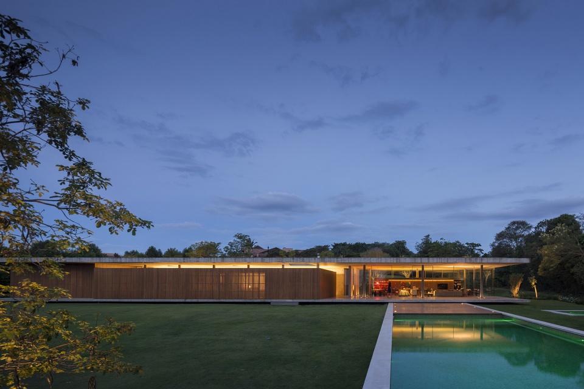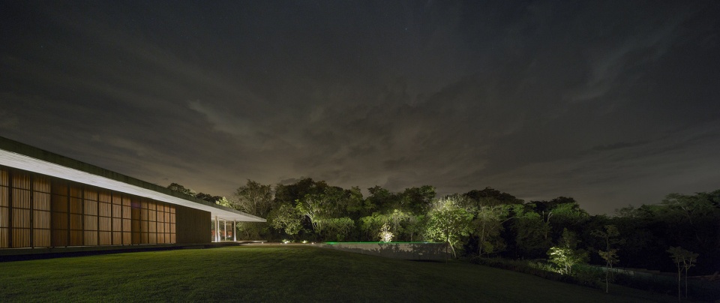巴西圣保罗Redux住宅
Redux住宅位于巴西圣保罗Itatiba的一片名为QuintadaBaroneza的封闭式社区中。项目基地在自然保护区边,空间开阔,向西侧倾斜。建筑师根据上述环境要素确定了房屋的位置和朝向,以及整体设计目标。
- 项目名称:巴西圣保罗Redux住宅
- 项目地点:巴西圣保罗
- 开发商:studiomk27
- 销售参考价:¥1500000/㎡
- 项目类型:住宅
- 形态:大区
- 市场定位:高端系
- 建成时间:2021年
- 风格:现代
- 主力户型:独栋 210㎡以上 5室 4厅 3卫
- 占地面积:679㎡
- 建筑面积: 6633㎡
- 容积率:3
- 装修类别:精装修
- 发布日期:2022-07-27
- 最近更新:2022-07-27 16:20
Redux住宅位于巴西圣保罗Itatiba的一片名为Quinta da Baroneza的封闭式社区中。项目基地在自然保护区边,空间开阔,向西侧倾斜。建筑师根据上述环境要素确定了房屋的位置和朝向,以及整体设计目标。
Redux House is located in the countryside of São Paulo, Itatiba, in a gated community called Quinta da Baroneza. The open land slopes downwards with a West-facing view, and is on the edge of a large environmental preservation area of native forest. These aspects determined the location and orientation of the house, as well as the design approach.
▼建筑外观,external view of the building
建筑建在基地最高处,设计尊重周边地形,在尽量减少对环境影响的前提下,获得更多的夕阳景观视野及绿化空间。
The house is built on the highest level possible, respecting the existing topography in order to gain the view of the sunset and the vegetation with the least impact on the surroundings.
▼建筑拥有开阔的景观视野,open view to the nature
房屋由地坪,四个功能盒子和一片天花板组成。一整块巨大的混凝土石料与地面板垂直布置,上设泳池和休息平台,其末端由坡地悬挑而出。
▼形态生成图解
generation diagram
The building is composed of a slab floor, four programmatic boxes and a slab ceiling. Projecting perpendicular to the slab of the floor is a prone concrete monolith, incorporating the pool and deck, which terminates with a cantilever over the sloping ground.
▼建筑由地板、天花和四个功能体块构成,the building is composed of a slab floor, a slab ceiling and four programmatic blocks
▼游泳池和休闲平台与主体建筑垂直,the swimming pool and the deck projecting perpendicular to the slab of the floor
▼泳池末端悬挑而出,the end of the swimming pool cantilevered from the land
▼从泳池望向远处景观,view to the distanced scenery from the swimming pool
地板位于地面上方50厘米处,下部由隐藏的梁板支撑,以一种柔软的方式和土地相连。从远处看去,房子仿佛漂浮在地面之上。空间被划分为四个功能区块。第一个区块包含四间卧室和一间桑拿房;第二个区块里只设置主人套房;第三个区块为服务区,包含厨房、洗衣房、客厅、卫生间和佣人房等;最后一个区块为车库和设备间。
The slab of the floor, at 50 cm above the ground is supported by beams set back, intensifying the soft way that the project was implanted onto the land. Visually, the house seems to float. The program is divided into four programmatic blocks. The first block contains the intimate area (4 bedrooms and sauna); the second only has the master suite. On the third, we have the services area (kitchen, laundry room, sitting room, bathrooms and maids rooms). Finally, in the last block there are the garage and the technical area.
▼地板下方由梁支撑,仿佛悬浮在地面上,the floor slab is supported by set back beams, which seems to float
▼建筑中设置功能体块,blocks in the building
四个区块之间形成走廊、露台以及宽敞的起居空间,其中起居空间由滑动玻璃板围合,打开后,室内生活的人们和森林等户外环境形成对话。天花板覆盖在功能体块上方,与地板尺寸一致,下方空间高度不一,有些直接与天花板相连,有些则留出了一段距离。体块和天花间的空隙一方面加强了内部空间的节奏感,另一方面提升了室内的自然采光量。
▼体块之间形成走廊和休闲空间,interstitial spaces created by the blocks
▼天花板和体块间的空隙让自然光照入室内,the space between the ceiling slab and the blocks let in more natural light
The distribution of the blocks in the slab floor creates interstitial spaces, configuring circulation, terraces and the large space for the living room. This latter, enveloped by a skin of glass with sliding panels opens and creates a dialogue between the interior and exterior (native forest and the west). The slab of the roof, the same size as the slab on the floor, overlaps the programmatic volumes that, because of the different heights, sometimes lean on the roof, sometimes have a reduced ceiling height. The emptiness among the volumes and the slab creates an inner rhythm and, simultaneously, makes it possible to have improved natural lighting in the house.
▼体块外的空间形成起居室,由玻璃围合,living space outside the blocks, enclosed by glass panels
▼通透的起居室,transparent living room
▼室内外产生对话,conversation between the interior and exterior
▼玻璃滑门可以完全打开,the sliding panel could be completely open
包含卧室的两个主要区块由竖向木板围合,几乎可以全部打开。白天的时候,阳光透过木板留下斑驳的光影;夜晚,室内透出的灯光使盒子变成了灯笼,漂浮在广阔的土地上。
The two main volumes that include the bedrooms are completely clad in vertically slatted wooden panels, which open almost entirely. In the day, those panels filter the sunlight creating a texture of light and shade and, at night, they transform the boxes into large lanterns that light up the land.
▼主要功能区块由木板围合,the main volumes are enclosed by wooden panels
▼木板可以打开,the wooden panels could be open
▼夜景,night view
▼透出的灯光使建筑如同灯笼一般,light comes from the interior transforms the boxes into large lanterns
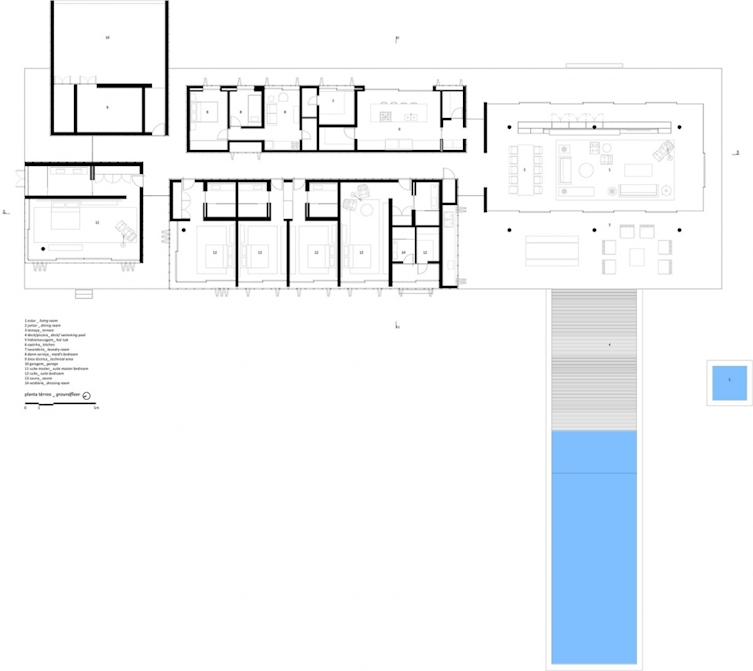
▼平面图,plan
 金盘网APP
金盘网APP  金盘网公众号
金盘网公众号  金盘网小程序
金盘网小程序 





