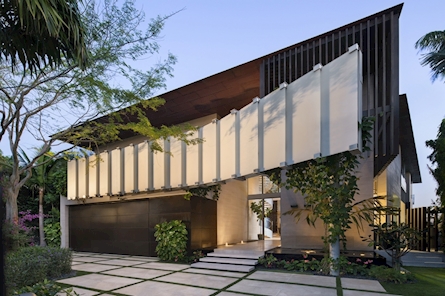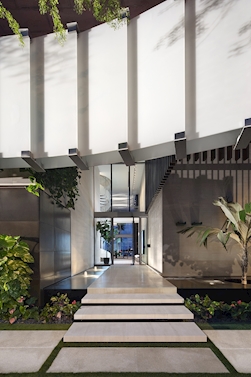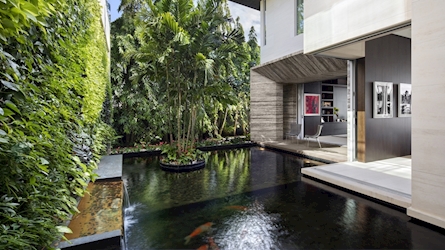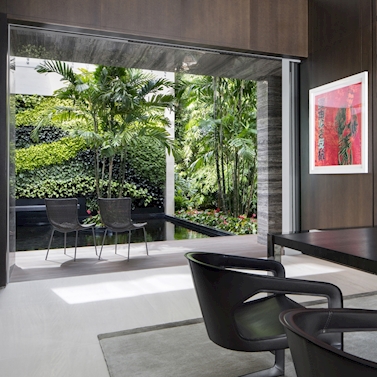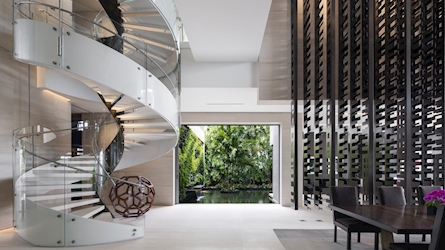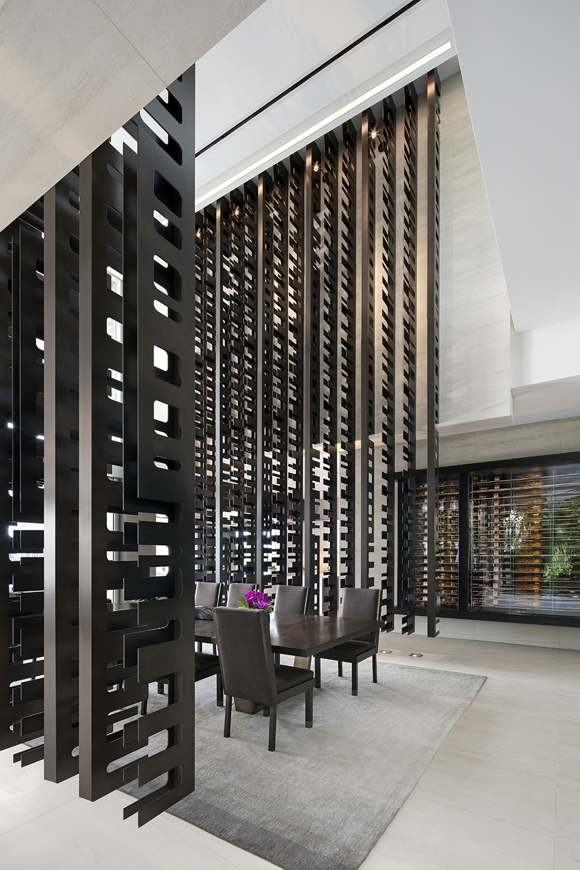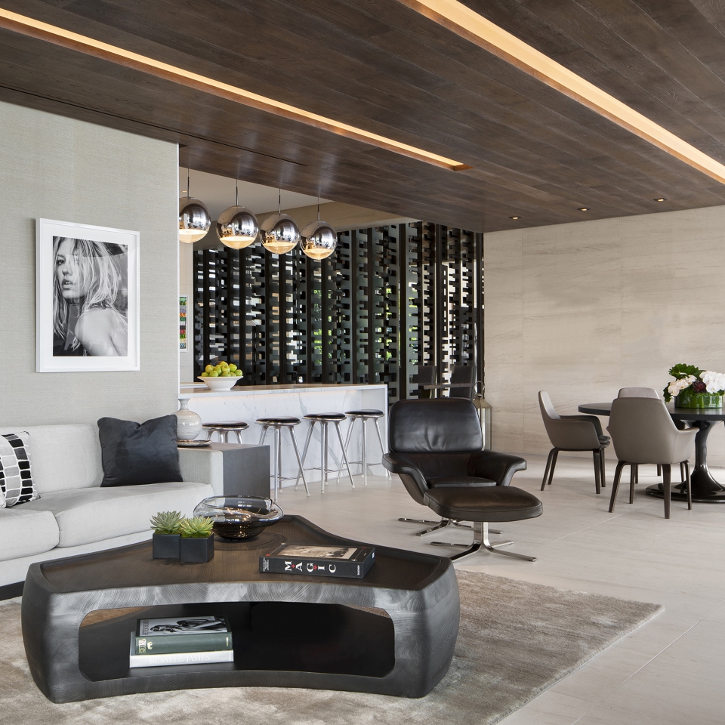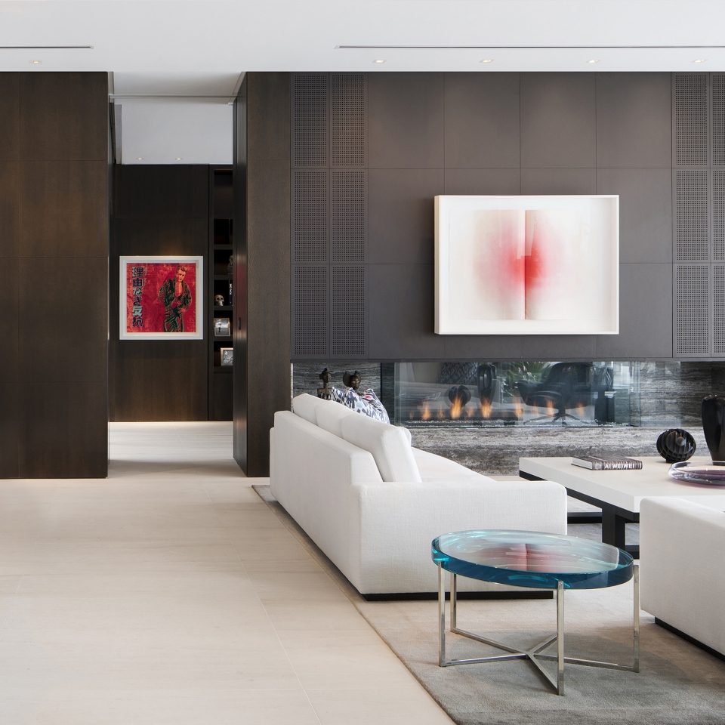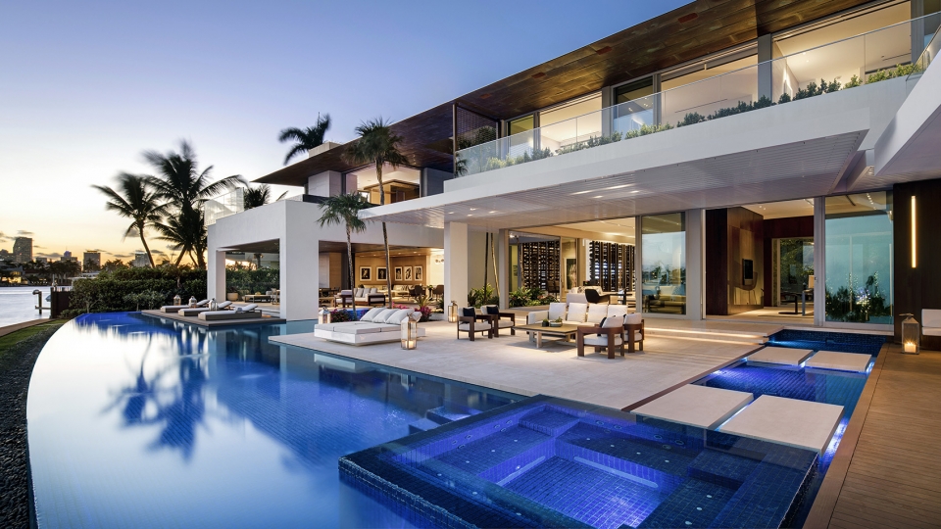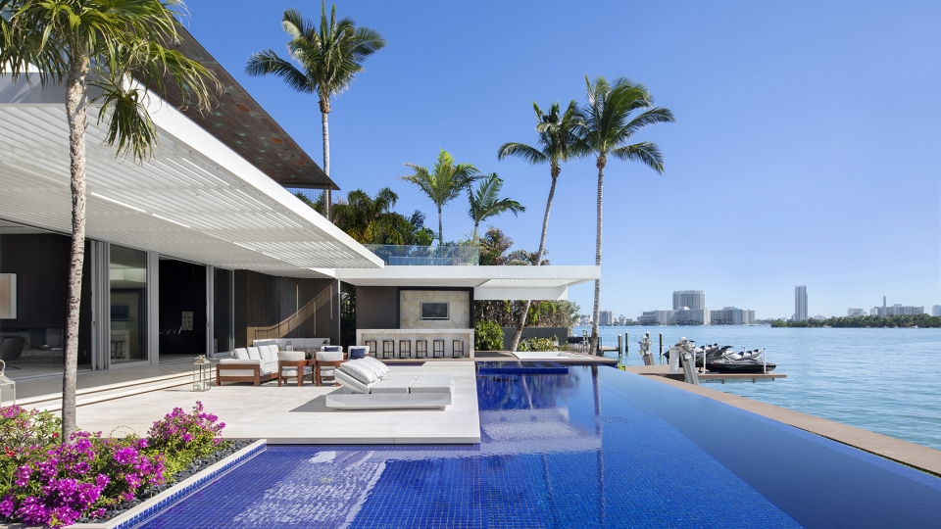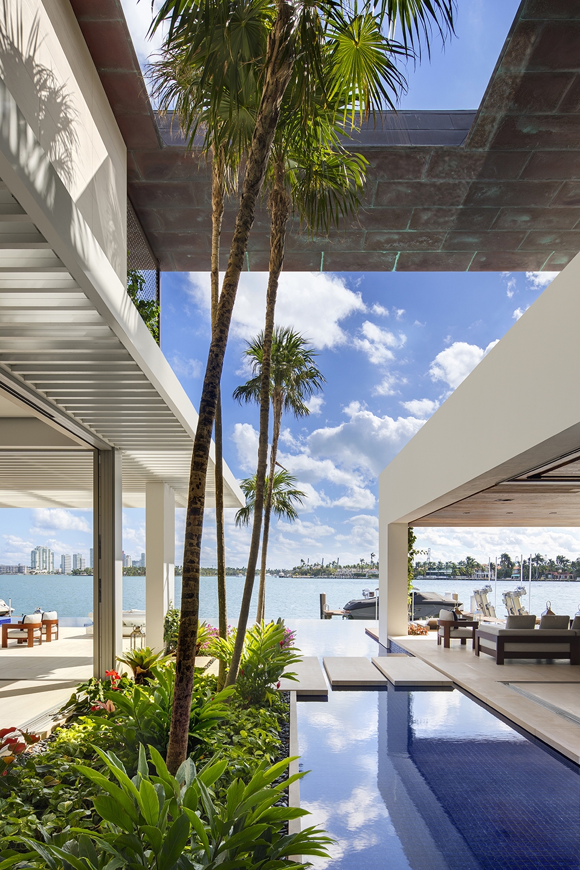美国迈阿密Dilido海景住宅
该住宅位于Dilido岛南端的扇形场地,能够欣赏到周边岛屿、迈阿密市中心以及南海滩的壮观景色。这座由SAOTA设计的住宅沿着长长的海岸高地延伸,其设计以比斯坎湾的奢华生活为灵感,旨在带来一种犹如在超级游艇上居住的体验。各种各样的活动得以在功能丰富的露台上展开...
- 项目名称:美国迈阿密Dilido海景住宅
- 项目地点:美国迈阿密
- 开发商:SAOTA
- 销售参考价:¥1500000/㎡
- 项目类型:别墅
- 形态:大区
- 市场定位:高端系
- 建成时间:2021年
- 风格:现代
- 主力户型:独栋 210㎡以上 5室 4厅 3卫
- 占地面积:508㎡
- 建筑面积: 1080㎡
- 容积率:3
- 装修类别:精装修
- 发布日期:2022-07-27
- 最近更新:2022-07-27 16:07
该住宅位于Dilido岛南端的扇形场地,能够欣赏到周边岛屿、迈阿密市中心以及南海滩的壮观景色。这座由SAOTA设计的住宅沿着长长的海岸高地延伸,其设计以比斯坎湾的奢华生活为灵感,旨在带来一种犹如在超级游艇上居住的体验。各种各样的活动得以在功能丰富的露台上展开,室内外空间的相互融合是该住宅最具特色的主题。
The setting for this Miami house is on a pie shaped lot on the southern tip of Dilido Island with superb views of the islands, downtown and South Beach. The SAOTA-designed house spills out onto the longer, waterfront elevation and draws on the jet-set lifestyle of Biscayne Bay, to evoke the experience of being on the deck of a super yacht. Multiple events unfold on this versatile terrace whose defining characteristic – the harmonious merging of internal and external living spaces – is a theme carried throughout the house.
▼住宅位于Dilido岛南端的扇形场地,the setting for this Miami house is on a pie shaped lot on the southern tip of Dilido Island
从威尼斯风格的堤道进入并不十分显眼的入口,宽敞的双向车道围绕着葱郁的植物,无光玻璃打造的弧线形的屏墙将居住者引入宏伟的双层高大厅。进入住宅后,壮丽的海湾美景将随着空间的深入逐渐展现在眼前。一系列雕塑般的结构和艺术品为中央空间带来活力,包括造型大胆的螺旋楼梯,以及从餐厅的双层高天花板垂挂下来的青铜屏风。后者将厨房和公共空间与东面更加正式的起居空间分隔开来。
Entrance from the street, via the Venetian Causeway, is more restrained; lush planting skirts a generous in-out driveway, and a series of wall planes and volumes, held together by a curved screen of etched glass, signal a grand, double-volume entrance hall. Once inside, the splayed nature of the site becomes apparent as masses of programme pull apart to form a dramatic canyon whose volume frames the view out into the bay. This central void is animated with deliberately sculptural elements and artworks – including a bold spiral staircase, and a series of bronze screens which hang from the ceiling to create a double height dining room, and separate kitchen and family space from the more formal entertainment areas to the East.
▼入口立面,entrance facade
▼无光玻璃打造的弧线形的屏墙将居住者引入宏伟的双层高大厅, a series of wall planes and volumes , held together by a curved screen of etched glass, signal a grand, double-volume entrance hall
▼造型大胆的螺旋楼梯为中央空间带来活力,the central void is animated with deliberately sculptural elements and artworks
▼青铜屏风从餐厅的双层高天花板垂挂下来,a series of bronze screens hang from the ceiling to create a double height dining room
▼中庭水景,waterscape in the central area
▼室内外空间的相互融合是住宅中最具特色的主题,the harmonious merging of internal and external living spaces is a theme carried throughout the house
▼主客厅,main living room
▼主卧室,bedroom suite
所有主要的起居空间均沿着弧形的海岸线分布,包括较为私密的厨房、管家厨房和大型家庭房区域,以及更为开放和宽敞的大厅和书房。从入口处的水池到书房周围光滑平静的反射池,水元素贯穿了整个住宅,不仅让室外空间变得更加统一,还创造出一系列小型“岛屿”,将室内空间与海湾和游泳池连接起来。被顶篷遮盖的户外区域可直接通向宽敞的露台,房屋主人可以在平台的躺椅上享受日光浴,在功能齐备的酒吧区品味鸡尾酒,或在池边感受绝妙的水上用餐体验。两处可以停船的甲板使陆地与海面形成了流畅而无缝的衔接,并将水位线控制在安全的范围。
All the principle living spaces- from the more intimate areas housing a kitchen, butler kitchen and a large family den, to the more open and expansive Great Room and Study- live out onto a semi covered collection of external living rooms verged by the curved arc of the bay-side. Reflecting the lush setting of sea and islands, water, which meanders throughout the house from a pond at the entrance and via a calm refection pool around the study, unifies this lido-like outdoor space, whilst creating smaller islands of space and linking the inside to the pool and the sea. The covered external living areas flow onto a spacious deck with a resort-like choice of covered lounging areas, deckchairs for sunbathing, shallow-water “martini” seating, a fully functional bar area and even a pop-up outdoor table on the water edge for the ultimate on-water dining experience. With two mooring docks the flow between land and sea is seamless and fluid, while meeting all flood line requirements.
▼所有主要的起居空间均沿着弧形的海岸线分布,all the principle living spaces live out onto a semi covered collection of external living rooms verged by the curved arc of the bay-side
▼带有休闲区、躺椅以及酒吧的半遮蔽露台,a spacious deck with a resort-like choice of covered lounging areas, deckchairs for sunbathing and a fully functional bar area
考虑到业主对宽敞空间的需求,设计师在中央核心筒的两侧设置了两个独立的侧翼,实现了尺度与私密性之间的平衡。二楼作为卧室层,包含了面向海景且配有热水浴缸和泳池的的主人套房,以及为业主的三个女儿设计的三间水上套房。该楼层的下方是尺度更加开放的起居空间,上方则设有一个预氧化的铜制屋顶——该设计与周围设计于20世纪初期的意大利风格住宅形成了呼应,呈现出一种薄而锋利的观感。在该元素的上方是一个可乘坐电梯抵达的屋顶露台,这里设有第二间酒吧、一个火炉区以及一个热水浴缸,从这里能够俯瞰到迈阿密令人惊叹的城市夜景。
Given the extensive space required in the client’s brief, a balance between scale and intimacy was achieved by composing the programme both between the two fractured wings on either side of the central core and across the upper and lower floors. The upper bedroom level houses the sea-facing master suite complete with hot tub and pool, and three on-the-water suites created for the owner’s three daughters. This upper level hovers between the more substantial masses of the living level and a spectacular pre-oxidised copper roof which, in a deliberate nod to the surrounding early 20th century Italianate vernacular, traces an unmistakable raked silhouette from crisp thin edge to sharp pitch. Set into this element the roof top terrace – accessed by elevator – has a second bar, a fire pit, and a hot tub with breath taking views of Downtown Miami, especially at night.
▼预氧化的铜制屋顶呈现出一种薄而锋利的观感,a spectacular pre-oxidised copper roof traces an unmistakable raked silhouette from crisp thin edge to sharp pitch
住宅中的材料兼顾了丰富性、统一性和实用性,与游艇类似的属性使其能够抵挡飓风的侵扰,同时保持优雅而大气的观感。清爽的白色灰泥、暖灰色的石灰石和青铜材质的细部共同营造出一种低调却奢华的气息,丰富的纹理更为之增添了额外的张力,在钴蓝色水池和草绿色景观的映衬下,住宅整体展现出一种理性、精致而又令人感到放松的美感,同时将极其现代化的居住体验和家庭的舒适感结合起来。
The materials are subtle yet rich in their collective application with an almost yacht-like tautness which allows the home to expertly meet all hurricane code requirements, whilst remaining graceful, open and expansive. Crisp white copp, warm grey limestone, copper and bronze detail elements combine to suggest understated luxury and textural tension. This domestic palate is offset against cobalt blue pools and lush, vivid green landscapes resulting in a grounded, sophisticated and yet relaxed aesthetic that is both cutting edge and unmistakably at home in its Biscayne Bay setting.
▼清爽的白色灰泥、暖灰色的石灰石和青铜材质的细部共同营造出一种低调却奢华的气息,crisp white stucco, warm grey limestone, copper and bronze detail elements combine to suggest understated luxury and textural tension
项目的实施在业主和来自Prime Group Management的业主代表Rick Peña的共同参与下得以完成。SAOTA负责了建筑和室内的设计,并与纪录建筑师KKAID和建筑公司Brodson共同合作,后者可谓是佛罗里达州高品质住宅建筑的代名词。照明设计由来自墨西哥的Lux Populi完成,景观则由迈阿密知名园艺师Raymond Jungles打造。室内设计师Lynda Murray将优美的纹理和色彩融入室内装饰,与住宅的建筑风格形成完美而和谐的搭配。
The project team of this Miami home – assembled by the owner and the owner representative Rick Peña from Prime Group Management – has been a collaboration between high profile experts at the top of their game. SAOTA is responsible for the architectural and interior architecture, working with KKAID as the on-the-ground architect of record and Brodson as the construction company. Brodson is a name synonymous with so many of the high-profile homes in Florida. Lux Populi from Mexico has been brought in as lighting experts while Miami celebrity landscaper Raymond Jungles has created another landscape masterpiece. Lynda Murray is the interior designer who has seamlessly merged the architectural features bringing the palettes and textures into the interior decor.
▼铜制屋顶细部,detailed view of the roof
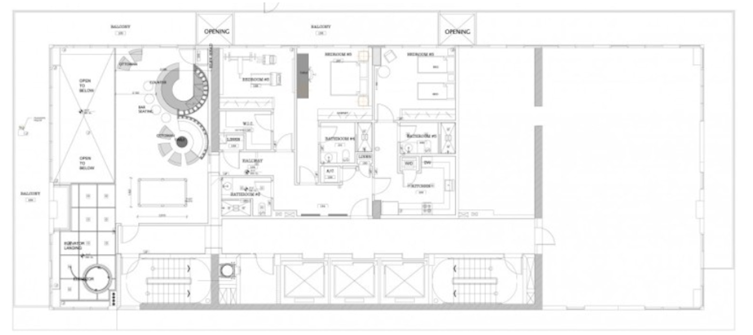
▼平面图,plan ©DC.AD
 金盘网APP
金盘网APP  金盘网公众号
金盘网公众号  金盘网小程序
金盘网小程序 





