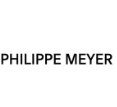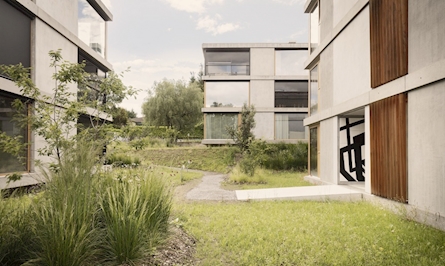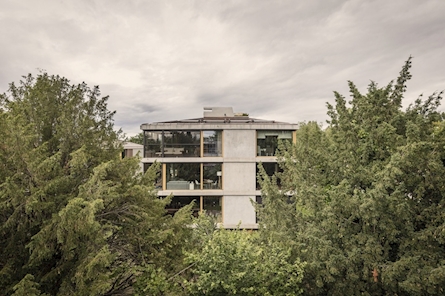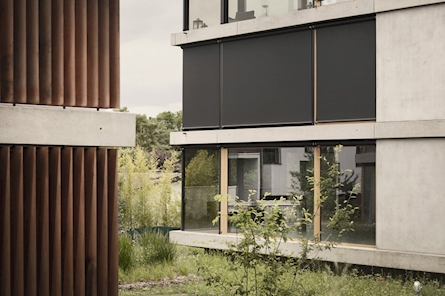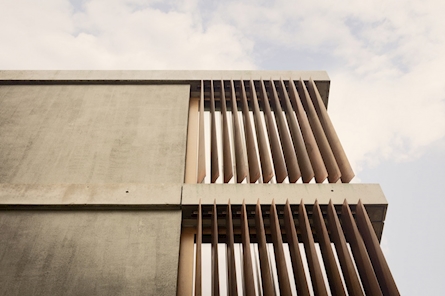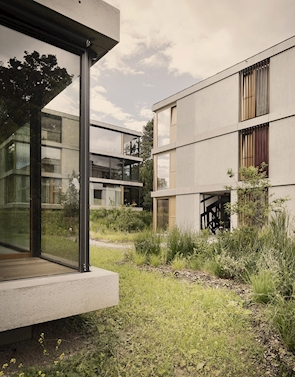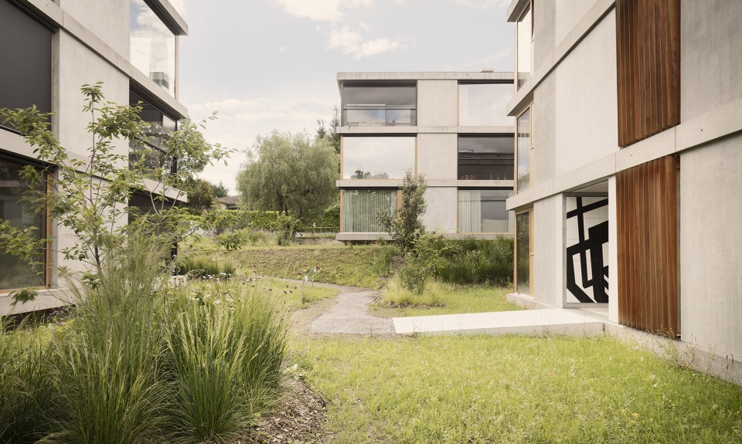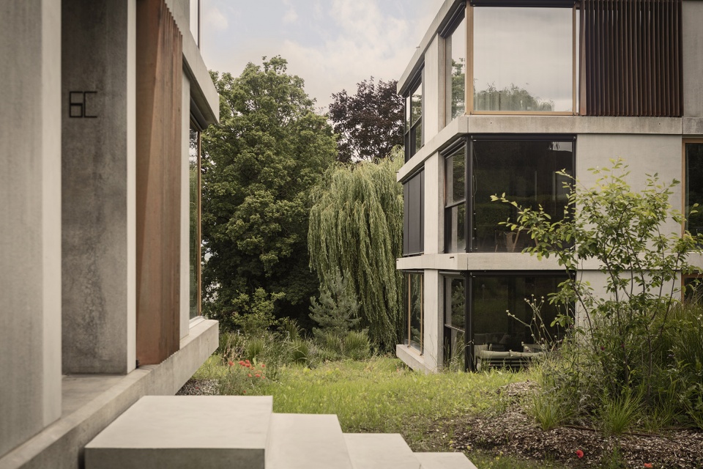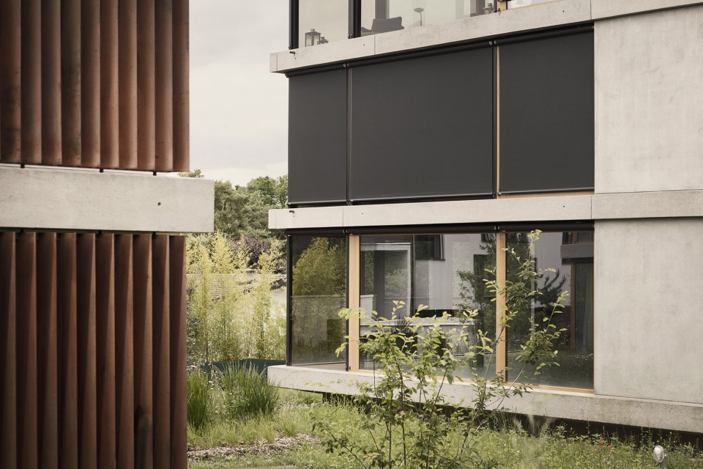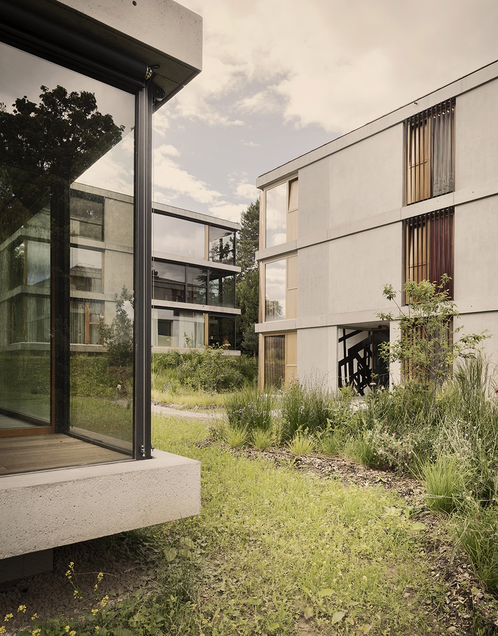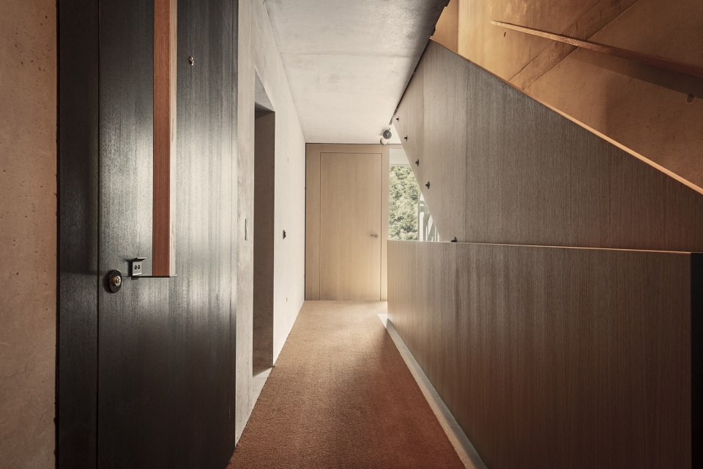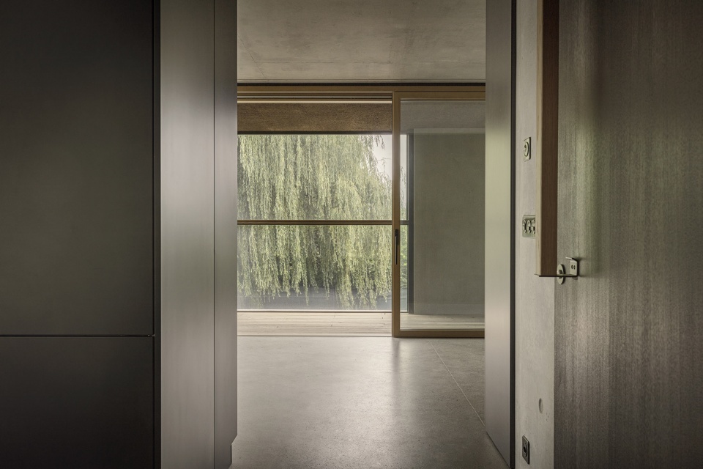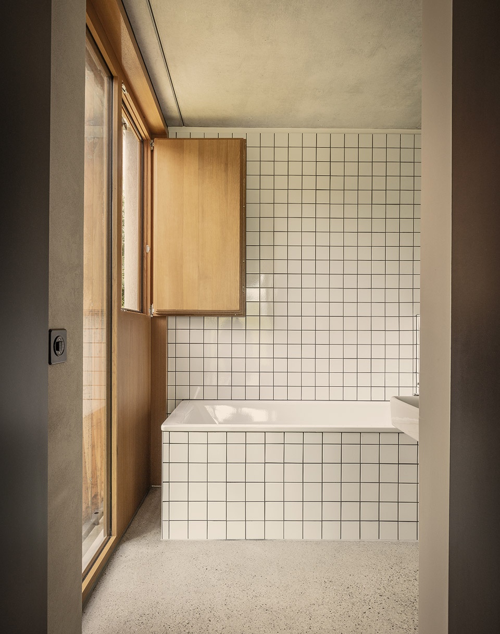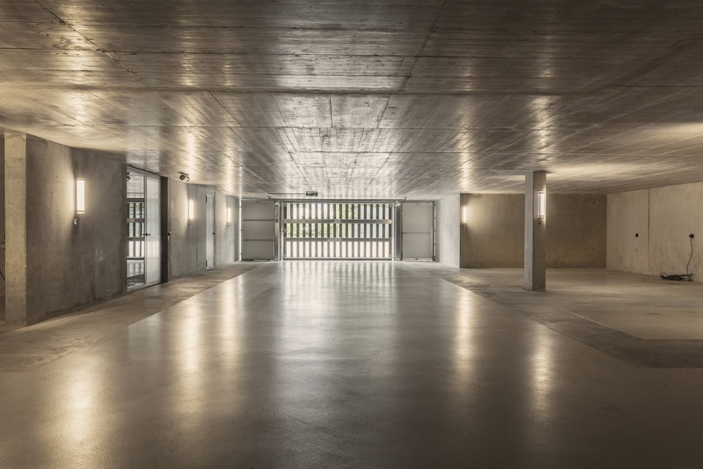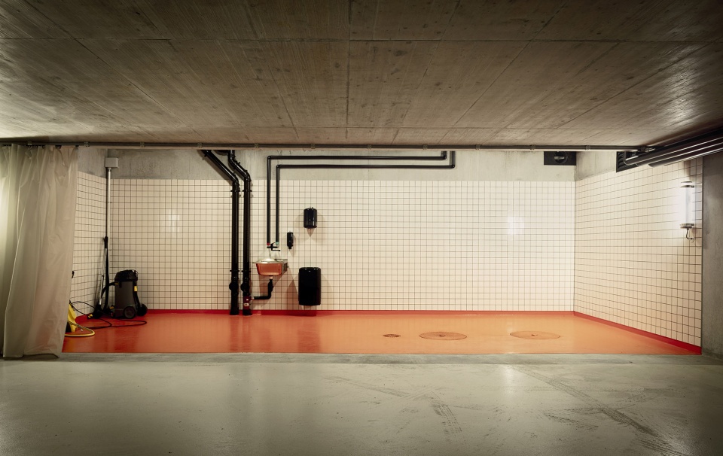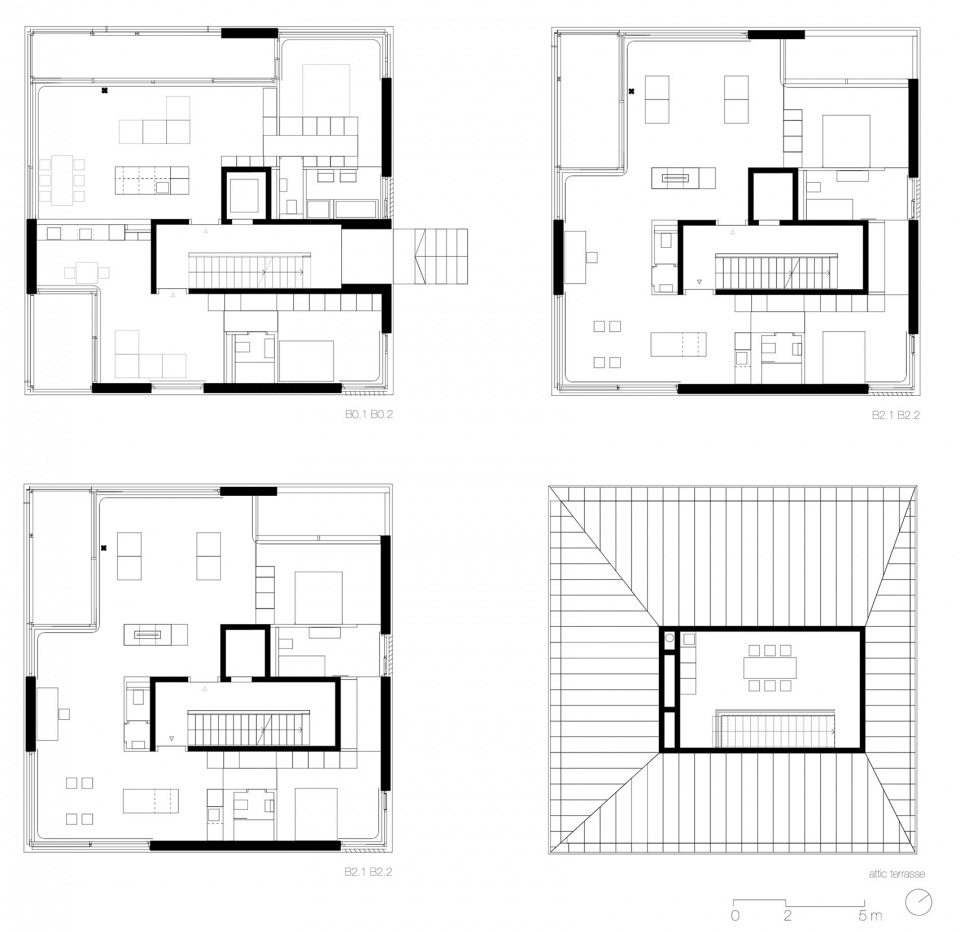瑞士日内瓦HMC_P198/19集合住宅
HMC_P198/19集合住宅项目中共包含三栋别墅,与一座将这三栋建筑相连通的公共地下车库。场地地形带有一定的坡度,因此,建筑师有意地将三栋别墅的底层错落放置,并和花园地面保持了一定的水平高差。每栋别墅单元内规划有五套公寓,每套公寓都由中央入口连接在一起。
服务范围:地产开发-住宅
开发团队代表:Philippe Meyer Architecte
销售参考价: 1500000 元/平方米全球地产大奖WPA最佳住宅
申报项目
- 项目名称:瑞士日内瓦HMC_P198/19集合住宅
- 项目地点:瑞士日内瓦
- 开发商:Philippe Meyer Architecte
- 销售参考价:¥1500000/㎡
- 项目类型:住宅
- 形态:大区
- 市场定位:高端系
- 建成时间:2021年
- 风格:现代
- 主力户型:联排 144-180㎡ 4室 3厅 2卫
- 占地面积:1500㎡
- 建筑面积: 3400㎡
- 容积率:3
- 装修类别:精装修
- 发布日期:2022-07-27
- 最近更新:2022-07-27 11:33
HMC_P198/19集合住宅项目中共包含三栋别墅,与一座将这三栋建筑相连通的公共地下车库。场地地形带有一定的坡度,因此,建筑师有意地将三栋别墅的底层错落放置,并和花园地面保持了一定的水平高差。每栋别墅单元内规划有五套公寓,每套公寓都由中央入口连接在一起。
HMC_P198/19 Construction of collective housing 3 villas, connected by a common garage base. 3 villas, raised slightly from the ground by a base, deliberately without a garden level. 3 villas containing 5 apartments in each unit, brought together by a central entrance.
▼项目概览,Overview ©Inês de Orey
建筑周围绿色户外区域的设计重现了原公园的优美景观,地面层没有车辆通行,且几乎没有硬质铺装。为了避免新建别墅之间的相互遮挡,建筑师将场地上原有别墅拆除,将这三栋全新住宅单元以充足的间距均匀地分布在绿化良好的场地上,保证了建筑的采光。
The green designed outdoor areas around the buildings recreate what was formerly a park with no vehicles and little or no mineral surfaces. To limit the impact of the construction, the three units are distributed on the green property with sufficient spacing after the demolition of the present villa.
▼住宅入口层和花园地面保持了一定的水平高差,there is level difference between the entrance level and the garden ©Inês de Orey
▼建筑周围绿色户外区域的设计重现了原公园的优美景观,The green designed outdoor areas around the buildings recreate what was formerly a park ©Inês de Orey
▼立面的虚实结合,uninterrupted masonry and gaps consisting of loggias ©Inês de Orey
▼地面层没有车辆通行,且几乎没有硬质铺装,
the ground with no vehicles and little or no mineral surfaces ©Inês de Orey
建筑材料的选择纯粹统一,拒绝任何噱头或浮夸的饰面材料。预制砖与隔热砖结合在一起,外部简单地用石灰灰泥抹平便形成了本项目简洁大方的建筑外观。实木制成的遮阳格栅,既框景出自然又界定出隐私生活区域。阳台上的大面积落地窗则采用了极简主义风格的金属窗框,尽可能地将建筑对外开放,将光线与景观视野引入室内空间中。
The construction uses a single material, rejecting any gimmicks or façade cladding, combining prefabricated and insulating bricks, simply coated with lime plaster. The window frames are in wood – solid, framing and defining the privacy of the living area. – or in metal – for the loggia, minimalist, as open as possible to the light and view.
▼实木制成的遮阳格栅,既框景出自然景观又界定出隐私生活区域,The window frames are in wood – solid, framing and defining the privacy of the living area ©Inês de Orey
每一幢别墅,每一个楼层的设计都巧妙地运用了虚实结合的手法,代表“实体”的砖墙与代表“虚体”的阳台相互交织,玻璃的材质除了透明之外,还有搪瓷质地,这种设置无论是夏季还是冬季都营造出舒适的居住氛围。所有居住空间都保证了良好的采光与景观视野,从一栋别墅能够瞥见到另一栋别墅,但是避免了人们在室内时的直接视线接触,同时保持了整个项目在视觉印象与材质上的和谐统一。
Each villa, each floor, plays on transparency and mass, combines uninterrupted masonry and gaps consisting of loggias, glazed areas that can be used in summer and winter alike, combining transparent and enamelled glass. Each villa, each floorplan combination plays on a view and natural light, catching a glimpse of the other without offering a direct line of sight and provides a unified impression with a catalogue raisonné of materialities.
▼住宅单元入口与楼梯,entrance of the villa unit and the staircase ©Inês de Orey
▼公寓室内概览,interior of the apartment ©Inês de Orey
▼浴室,bathroom ©Inês de Orey
▼公共车库,the common garage base ©Inês de Orey
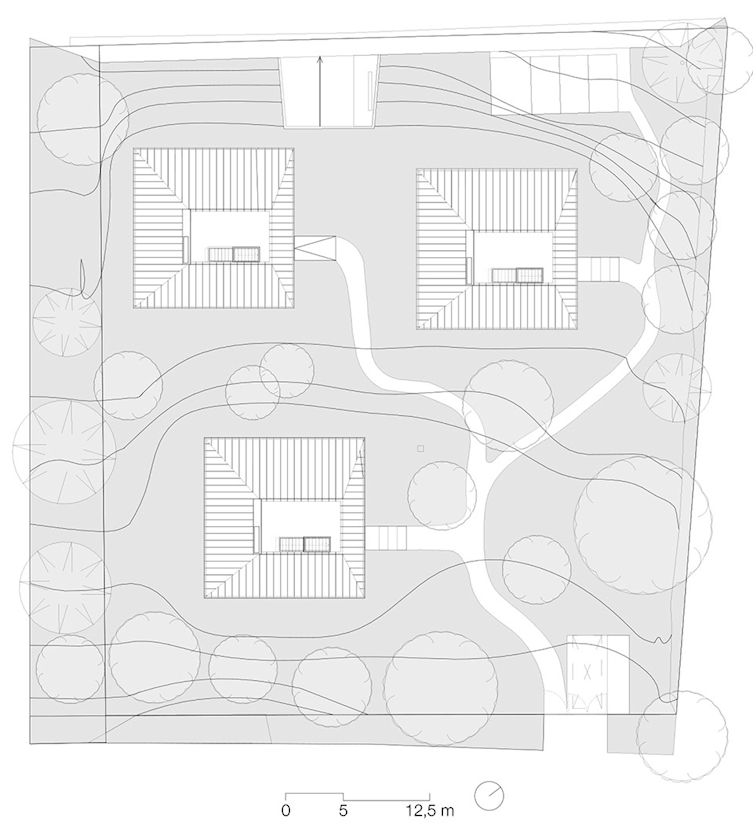
▼平面图,plans ©Philippe Meyer Architecte
 金盘网APP
金盘网APP  金盘网公众号
金盘网公众号  金盘网小程序
金盘网小程序 



