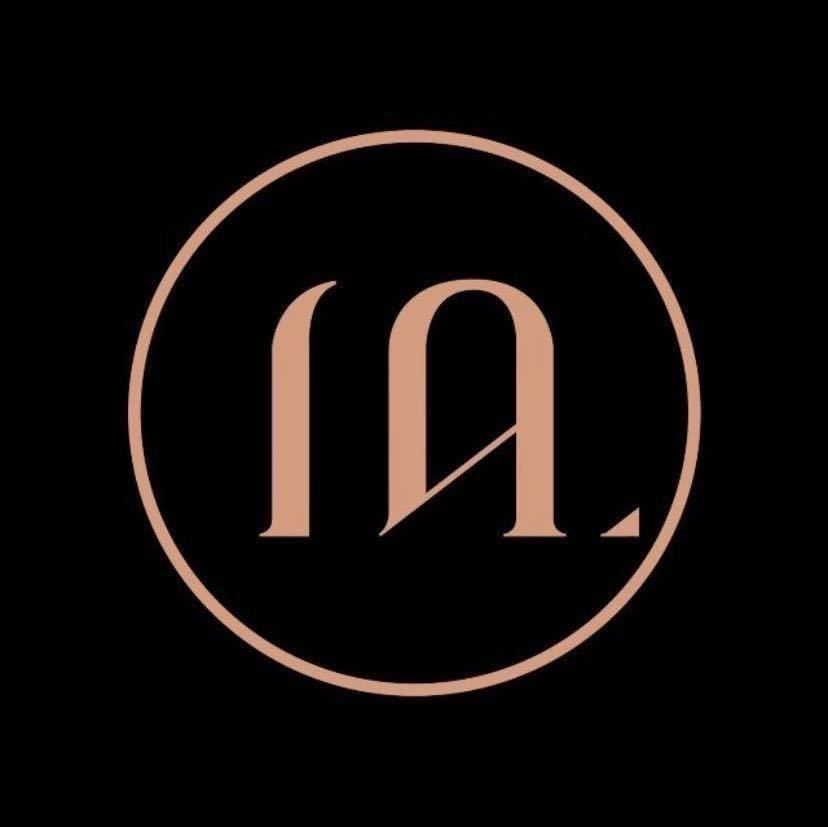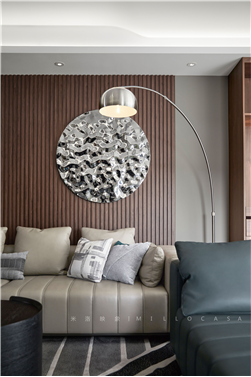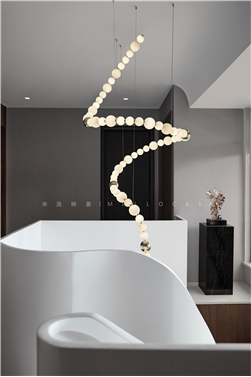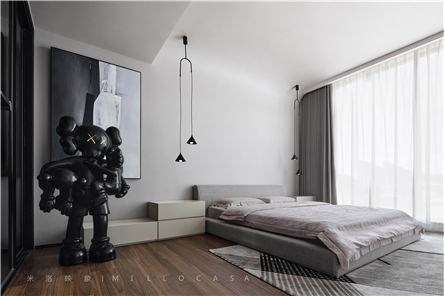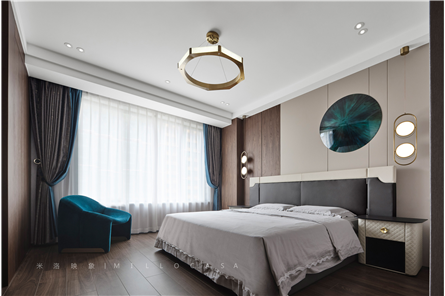郴州中裕湖光山色私宅
本案以理性思考的形式回归家居空间,展现舒适细致的人文关怀,规划灵动开放的布局与智能生活的理念。在注重秩序与功能的同时,注入时尚、艺术、平和、稳重的气韵,用安静与艺术的方式表达品质空间。每一份摆放得恰到好处的艺术装置品,都体现出空间的不俗风貌与设计师...
- 项目名称:郴州中裕湖光山色私宅
- 项目地点:湖南省 郴州市 桂阳县文化路与芙蓉东...
- 开发商:桂阳中裕房地产开发有限公司
- 设计参考价:¥2500/㎡
- 项目类型:住宅
- 形态:大区
- 市场定位:高端系
- 建成时间:2021年
- 风格:现代
- 主力户型:高层 复式 210㎡以上 5室 2厅 2卫
- 设计面积:283㎡
- 容积率:1.5
- 装修类别:毛坯
- 发布日期:2022-03-15
- 最近更新:2022-06-07 14:31
米洛映象 | 湖光山色复式:纯粹细腻间缔造高级格调之美

序言
—
THE PREFACE
当矫揉造作的奢华
宏伟浮夸的场面
繁多堆砌的装饰
不断冲击着当地人的审美意识
整个城市开始重新审视生活
那些含在空间中的百年岁月
和古今相通的极致审美
开始重新被回味
Those hundred years contained in the space and the ultimate aesthetic connection between ancient and modern began to be recalled.
/
◔
/
01.
奢&客厅
—
所谓的奢,并不是一定需要昂贵的材质、华丽的设计技巧,让功能与装饰相互依托,毫无违和感的融合在一起,让人真正能在空间内感受设计的贴心内核,让空间多一点生命的气息,让家真正成为生活的容器,便是高级感的一种体现。
So-called luxury, not a certain need expensive material qualitative, design skills, make function and adornment relying on each other, no acosmia feeling together, let a person can really feel the design in the space close the kernel, let a space more the breath of life, lets the home become the container of life, is a senior feeling.
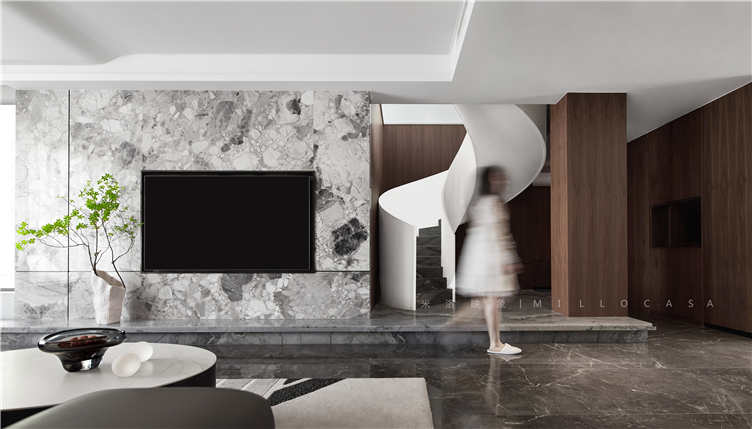
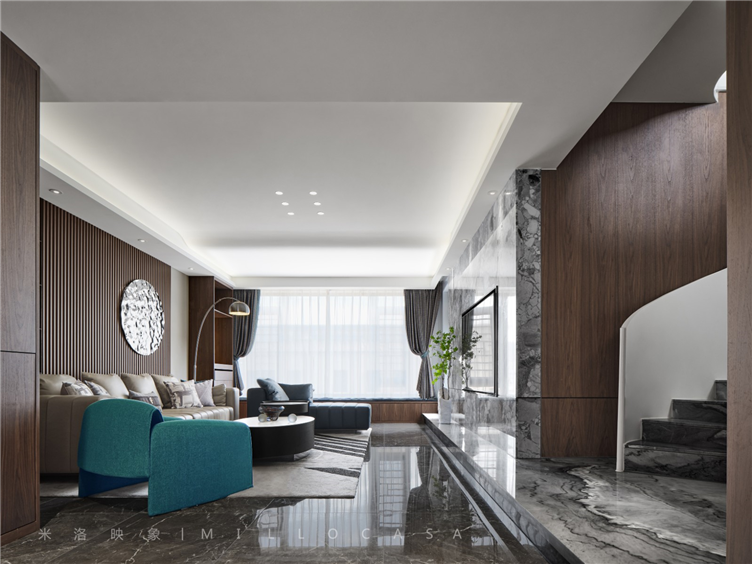

踏入客厅,雅奢非凡之气在空间中蜿蜒流转。天脉传奇的自然纹理铺陈于地面,电视背景墙采用浅色系大理石装饰,不规则色块跳跃在灰白之间,极具高级质感且不显张扬。无主灯设计拉高了层高,使得空间采光充裕,更为通透明亮。
Step into the living room, elegant luxurious extraordinary gas in the space winding circulation. The natural texture of tianmai legend is laid out on the ground. The TV background wall is decorated with light-colored marble, with irregular color blocks jumping between gray and white, which has a high texture and is not conspicuous. The design of no main lamp raises the height of the floor, making the space full of lighting, more transparent and bright.
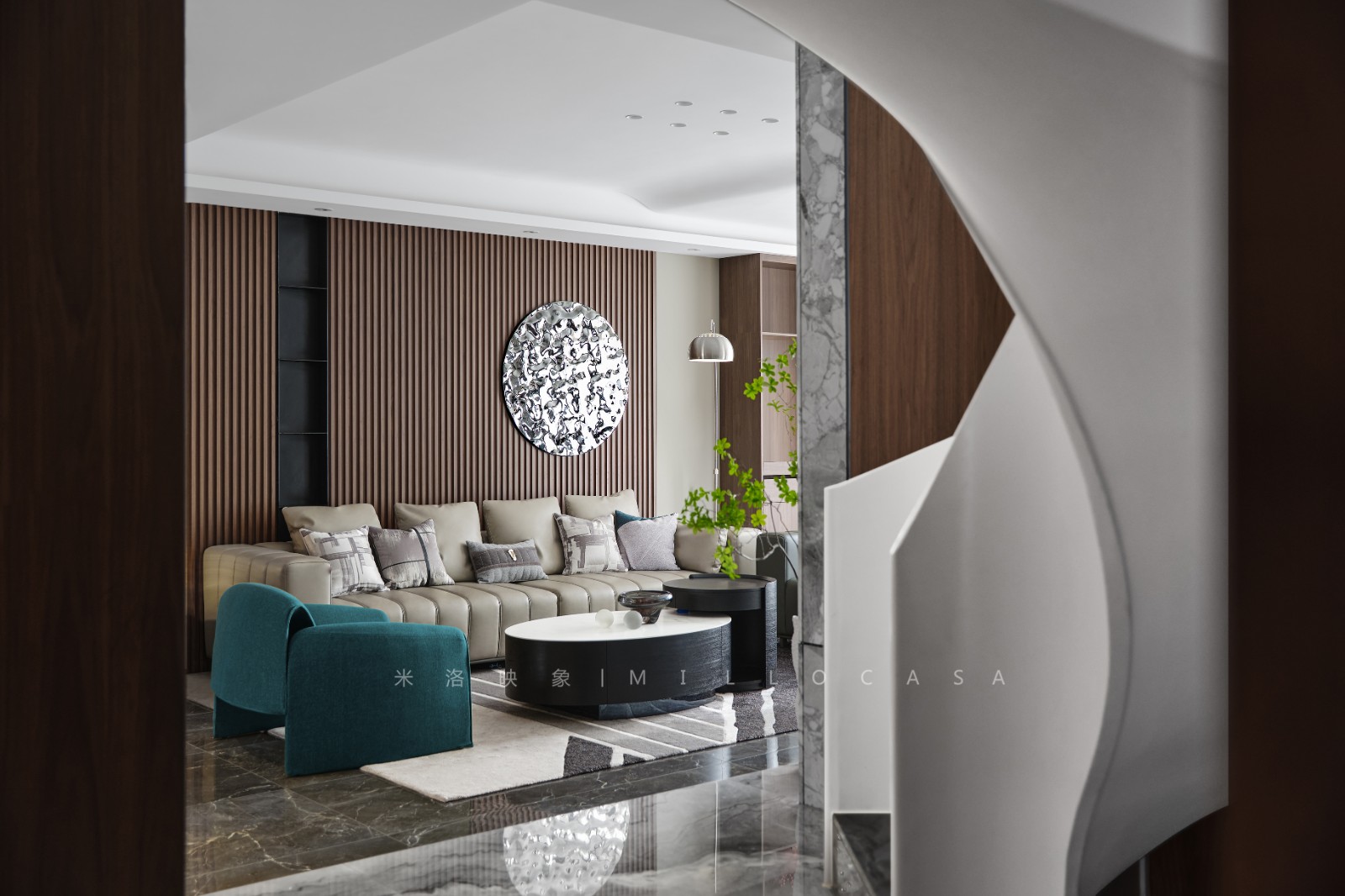
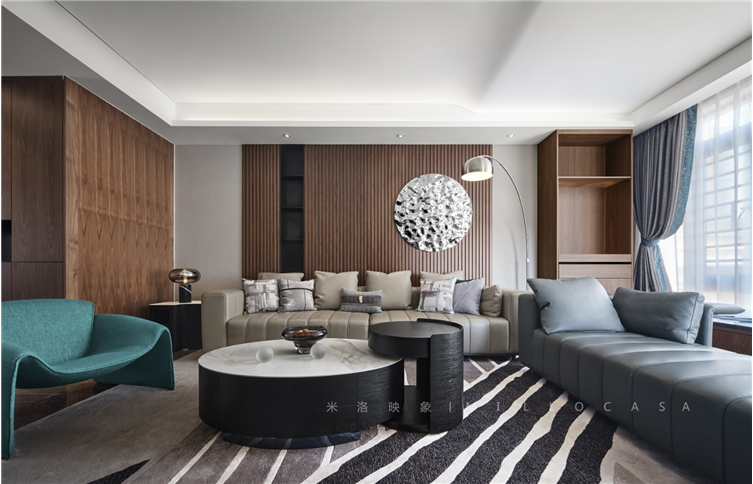
部分墙体采用原木饰修饰空间,张弛有度间透出十足的自然雅韵。意大利卡拉卡塔白作为茶几的呈现面,搭配纹理清晰的石墨黑,宛如时光历经岁月的打磨却仍焕如新生。
Partial wall body uses log to act the role of decorate a space, zhang Chi has the natural elegant charm that gives very fully between degrees. Italian caracaca tower white serves as the present face of tea table, tie-in grain is clear graphite black, just like the burnish of all previous years of time still shine however be like new life.

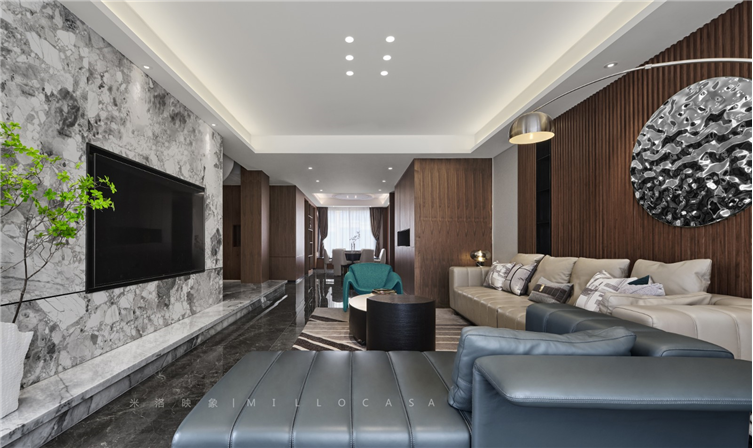
圆形艺术装置画层层叠叠的拍打着浪花,银白色简约钓鱼灯与置于一旁的绿植,为空间注入一丝活泼惬意的生命活力。
The circular art installation paintings layer upon layer flapping waves, silver white simple fishing lights and plants placed on the side, inject a lively and comfortable life vitality into the space.
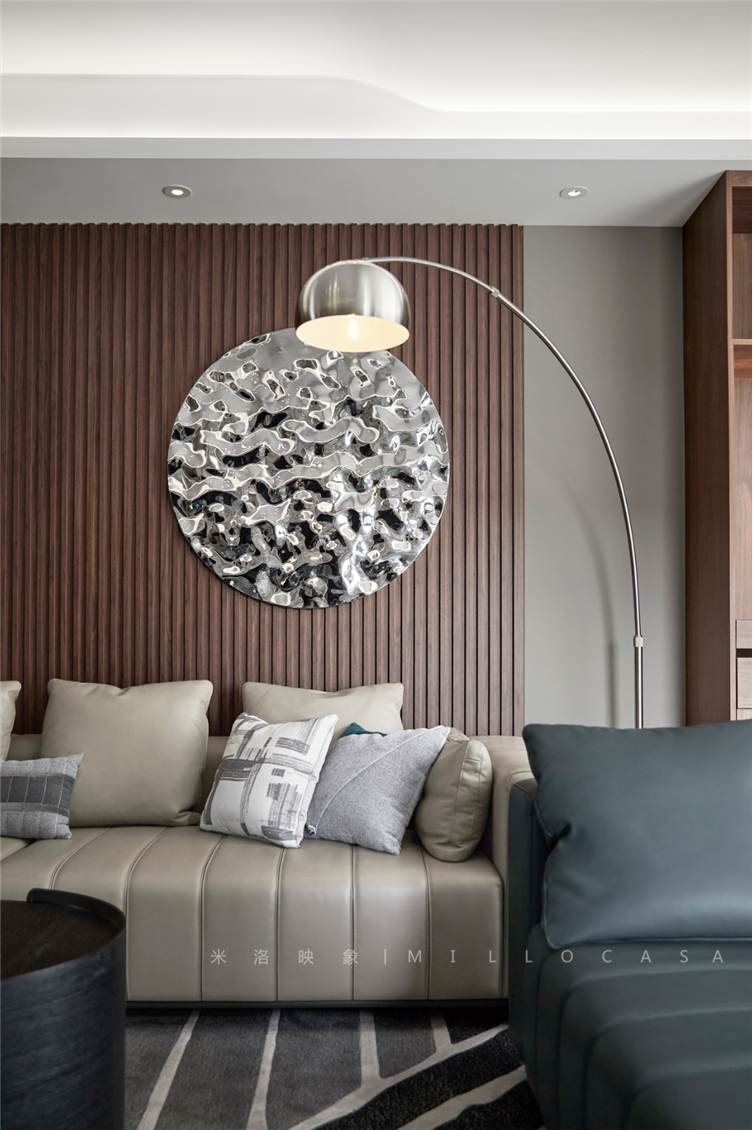
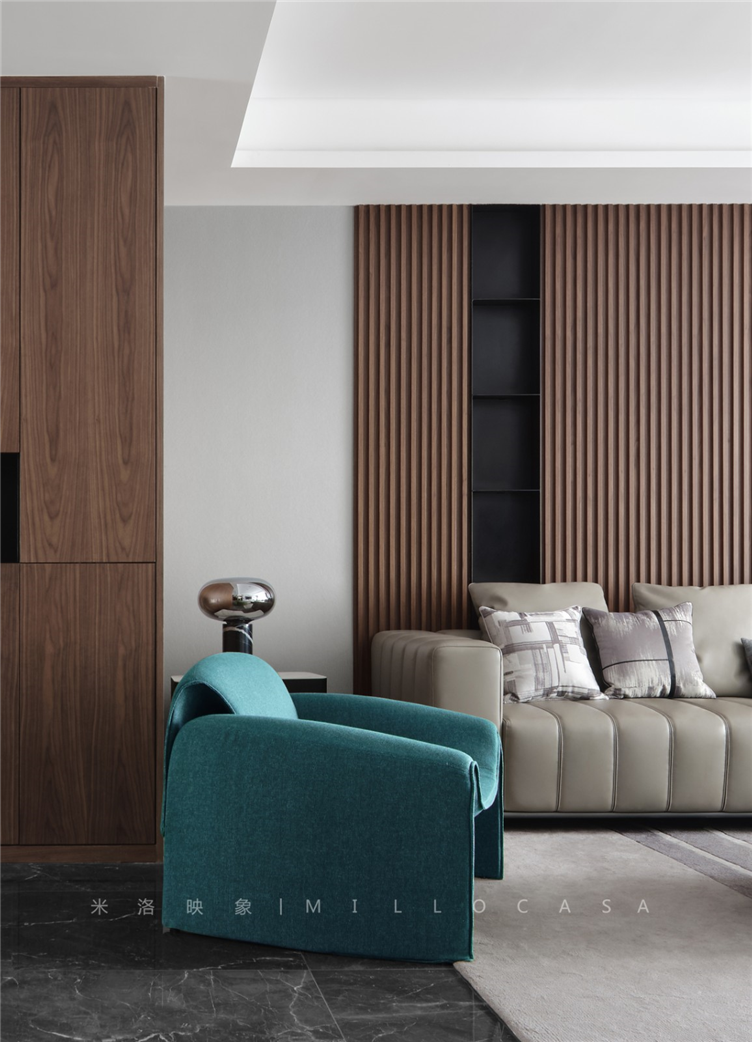
02.
雅&餐厅
—
餐厅整体风格在清逸淡雅中透出随意自然的艺术人文底蕴。圆形大理石桌面搭配上简约轻奢米白色皮包座椅,落地窗帘将大片阳光引入室内,几株绿植肆意伸展,功能性与装饰性相互映衬,为空间营造出一种明朗舒适的就餐环境。
Dining room with modern light luxury art technique of rendering a clear and elegant space emotional appeal. Yashi white marble dining table with high-grade grey soft bag seats, between the depth of contrast to enhance the overall sense of hierarchy space.
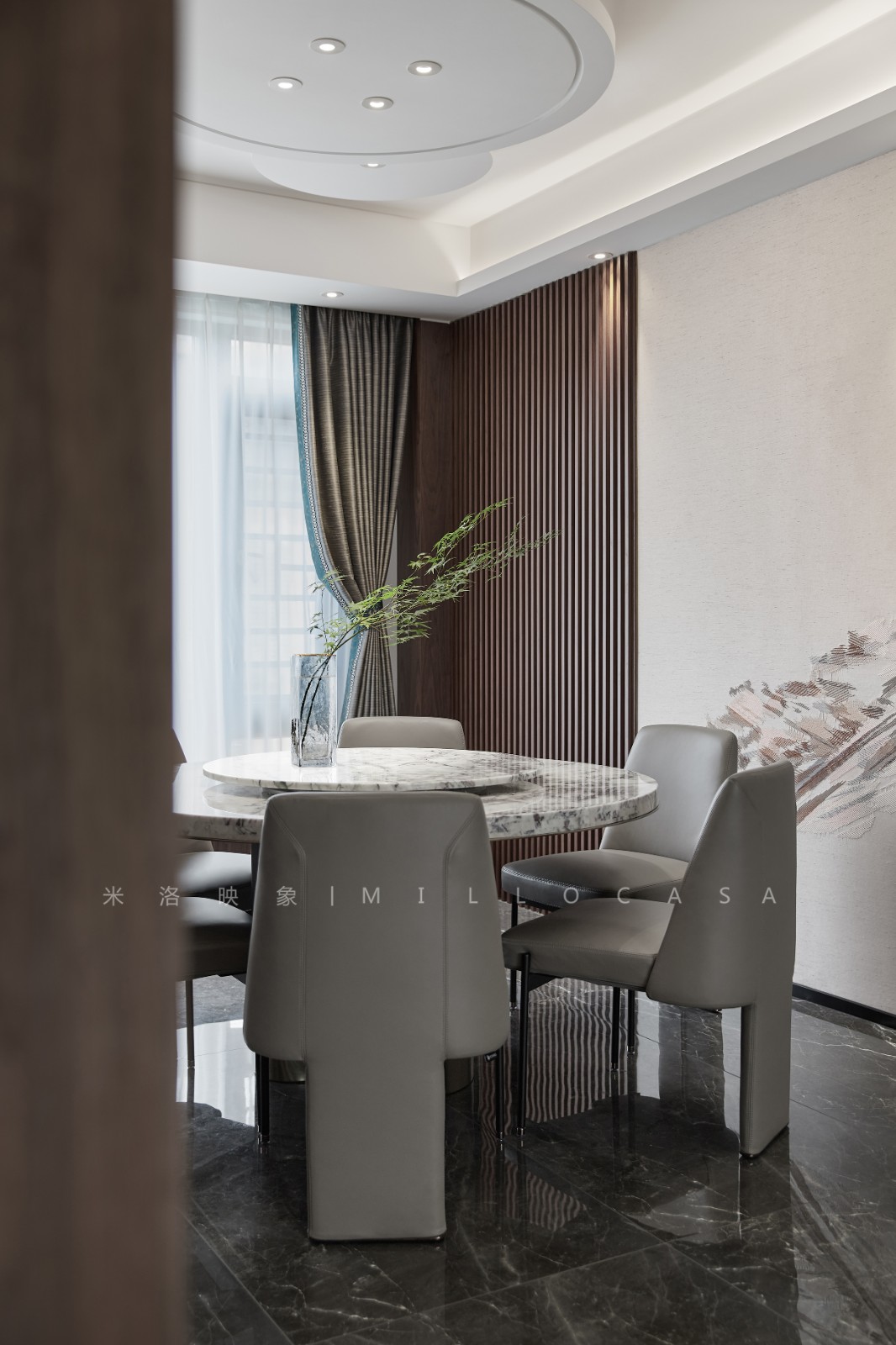
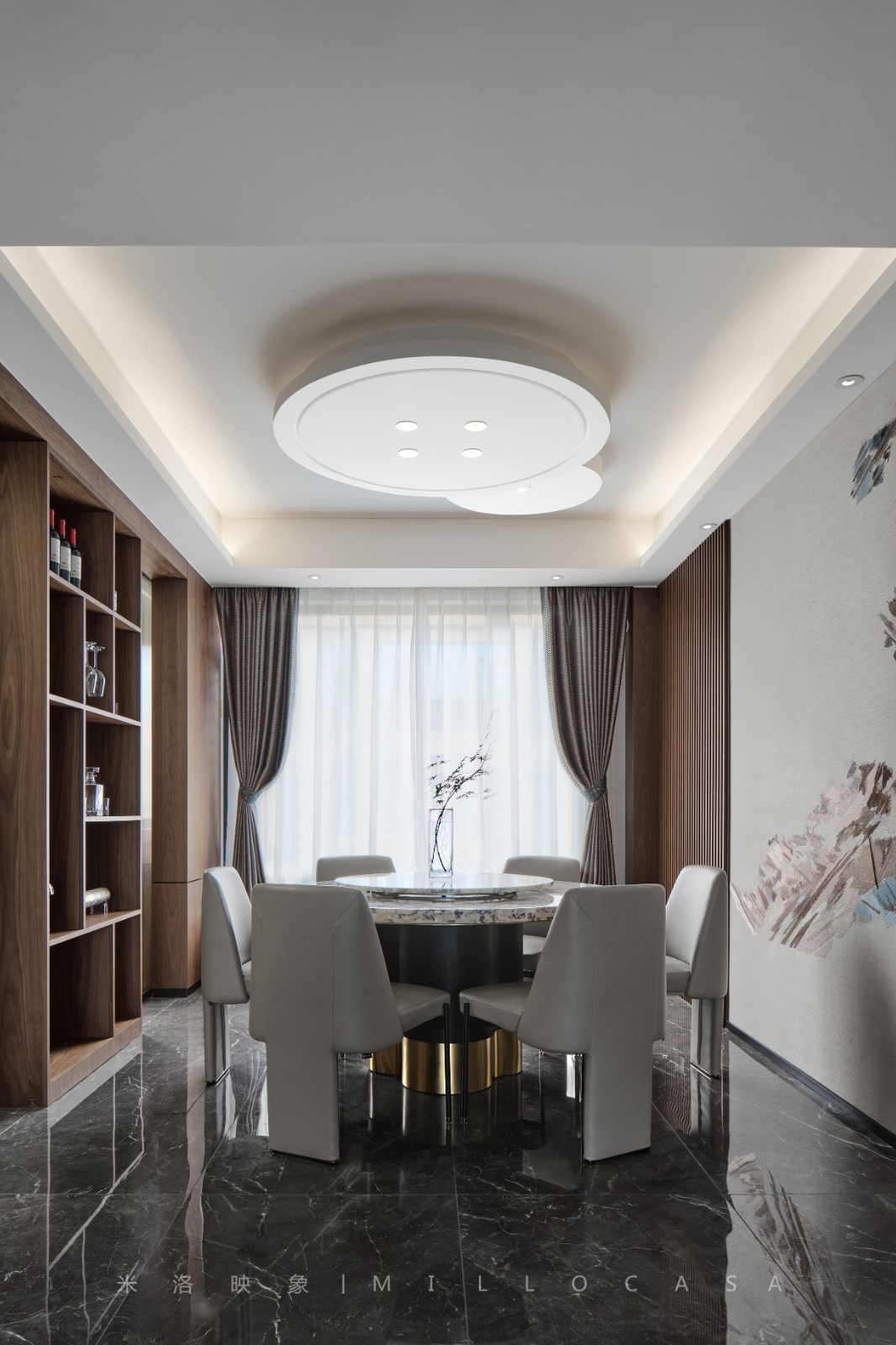
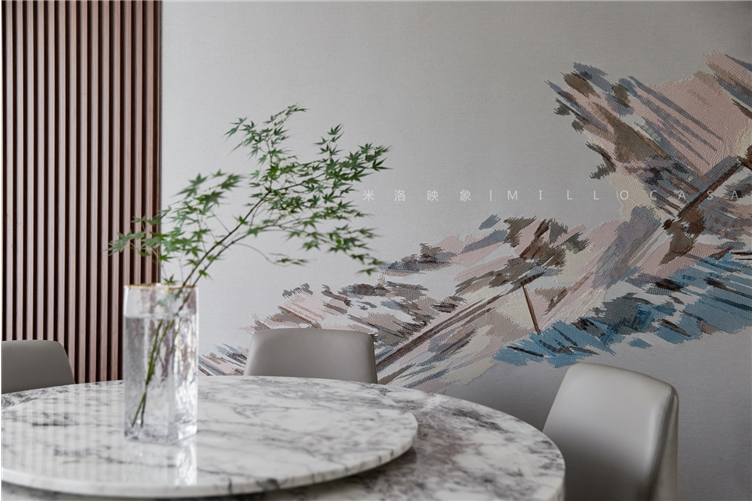
03.
净&艺术步梯
—
艺术步梯沿着弧度盘旋而上,不仅在实用性上增加了空间利用率,更在美学性上使得空间立体感十足,极具艺术感染力。珍珠灯饰延续蜿蜒的流动艺术,莹润剔透,奢雅不俗。
The art step ladder spirals along the radian, which not only increases the utilization rate of space in practicality, but also makes the space full of three-dimensional sense in aesthetics and has great artistic appeal. Pearl lamp continues winding flowing art, jade-like embellish get rid of, luxurious elegant common.
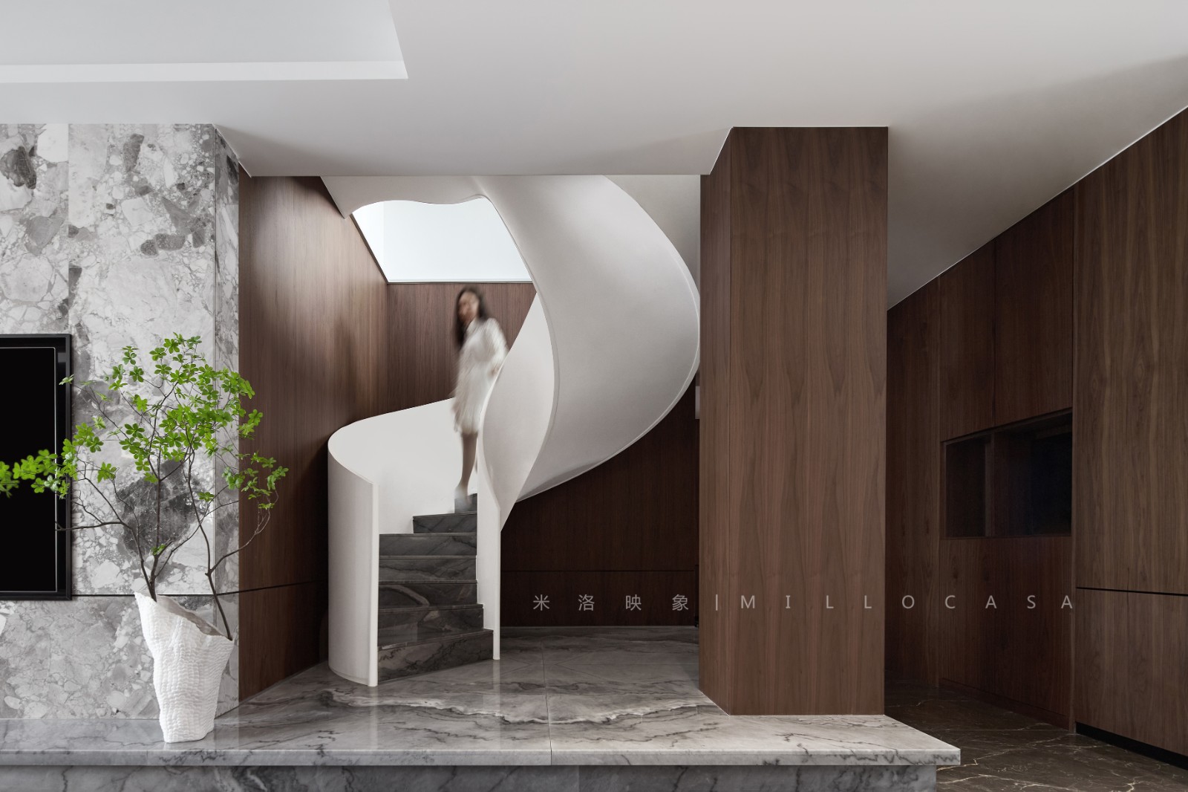
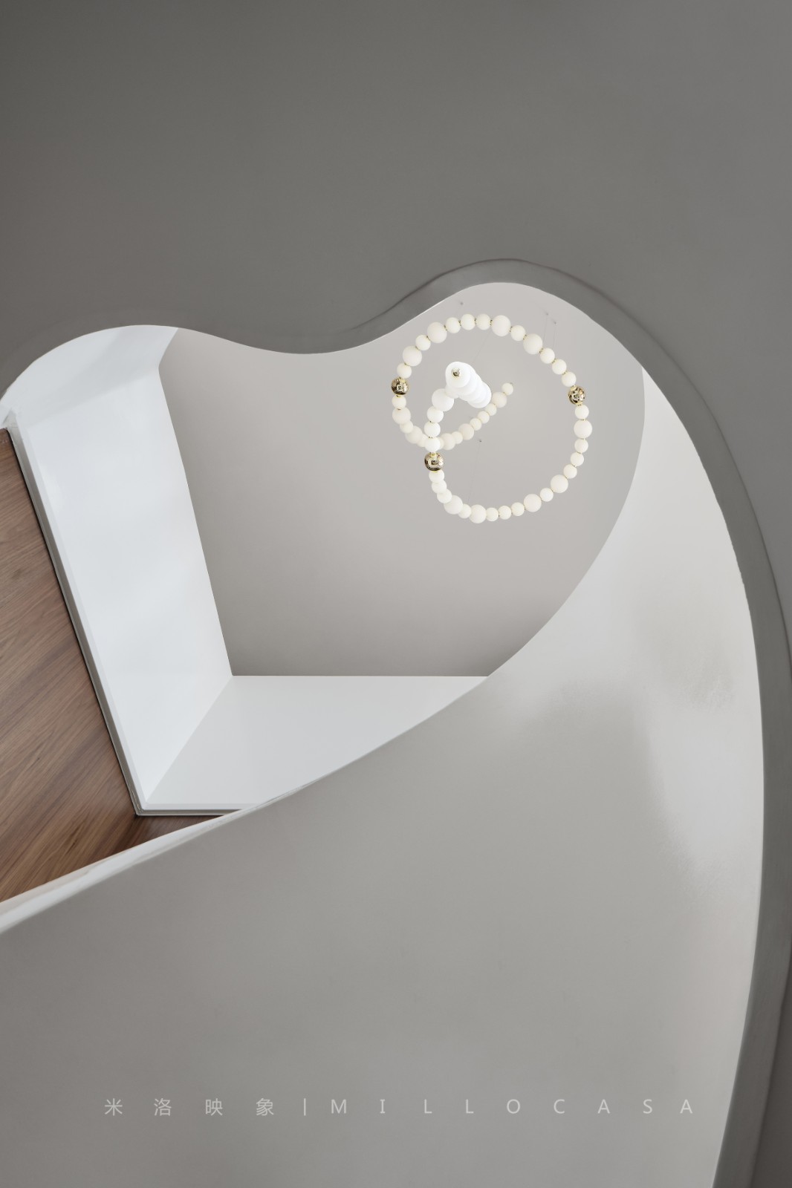
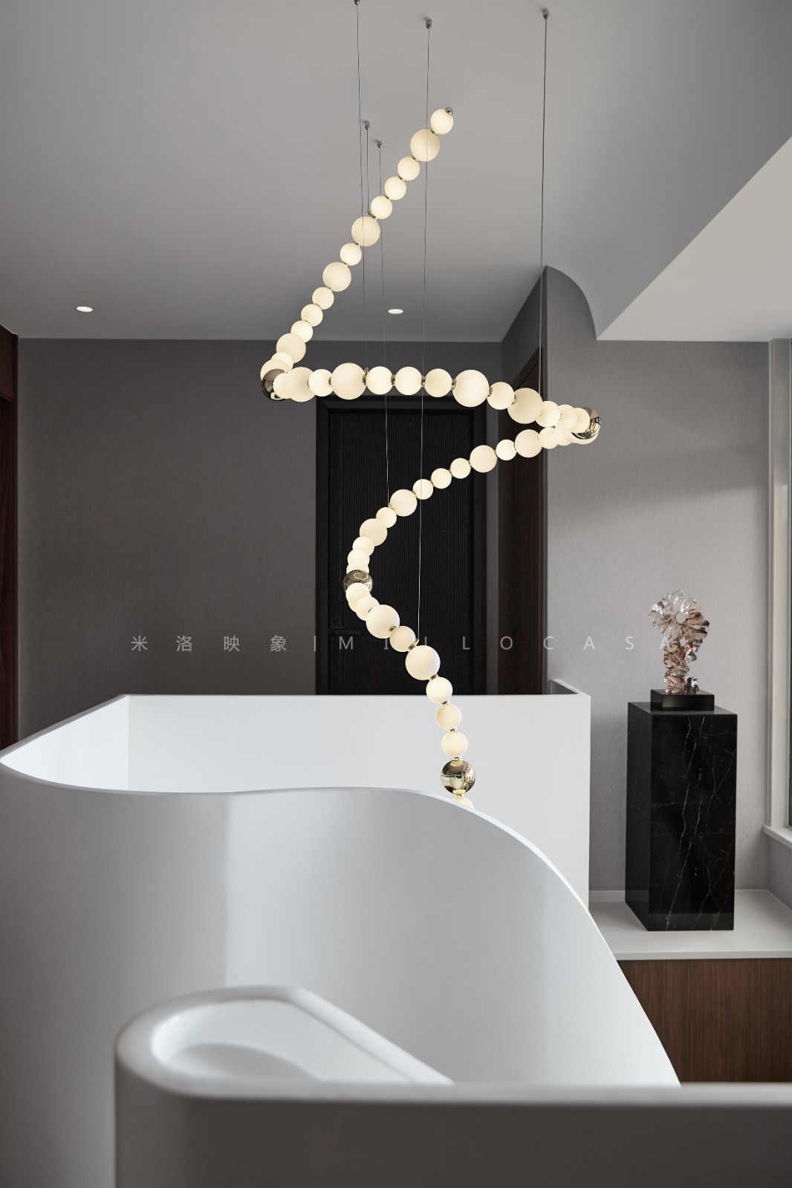
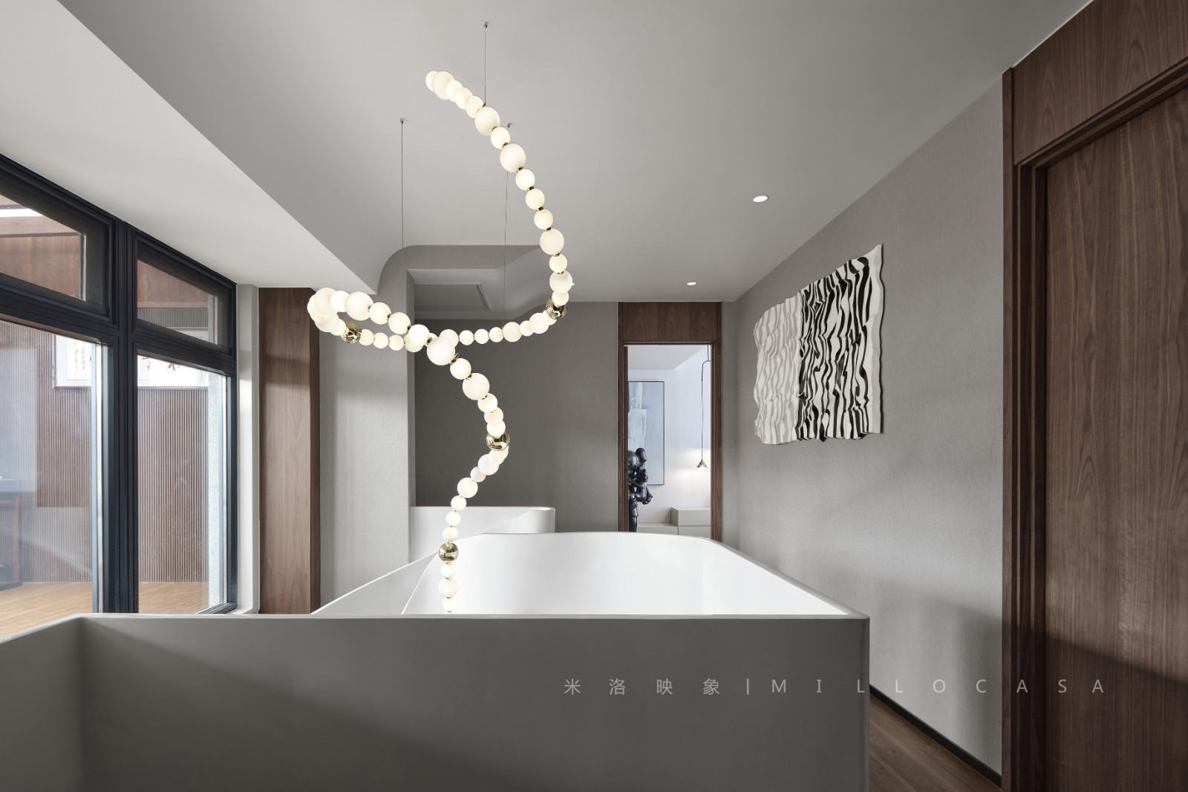
04.
温简&主卧
—
主卧空间摈弃多余繁杂,利用干净利落的线条烘托出空间独特的艺术表现,灰与白的色彩表现渲染出格调十足的极简艺术氛围。
Advocate lie space abandons redundant and multifarious, use clean and agile line foil gives space unique artistic expression, gray and white colour expression apply colours to a drawing gives style dyed-in extremely simple artistic atmosphere.

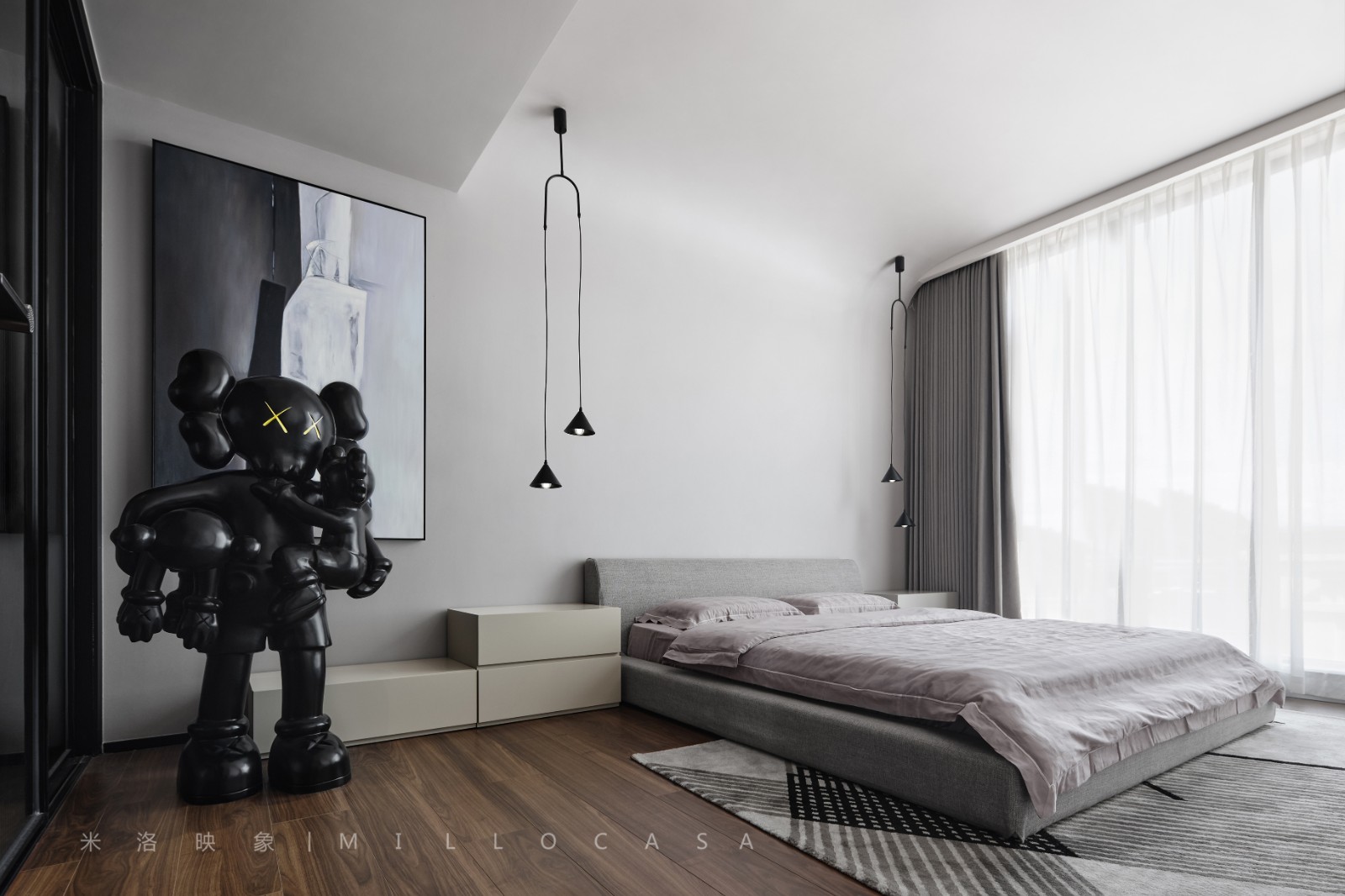
采用雅黑长虹玻璃作为衣帽间与休憩空间的隔断,搭配KAWS落地艺术装置品,若隐若现的同时体现出空间十足的格调之美。
Yahei changrainbow glass is used as the partition between the cloakroom and the rest space, with KAWS floor art installation, revealing the full style of the space.

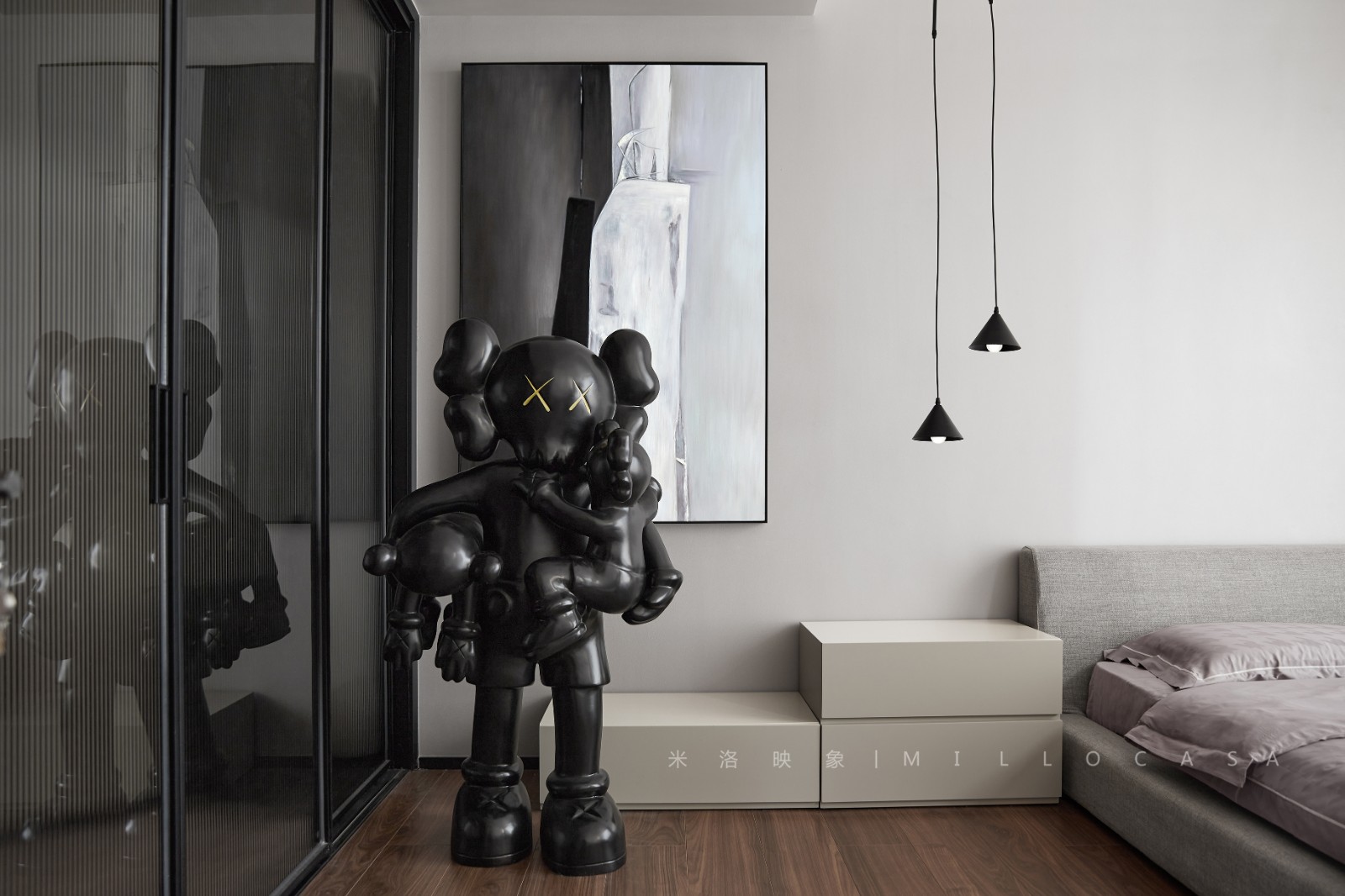
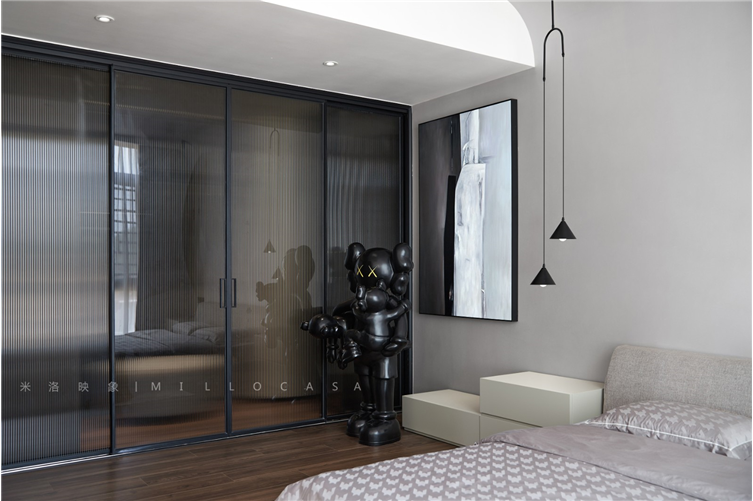
05.
温润&次卧
—
次卧采用少许金属材质点缀铺陈在空间的自然木色,翡翠之绿的置入,为整体空间起到画龙点睛的作用。
Second lie uses a few metal material to adorn the natural wood color that lays out in the space, the green of jadeite is put in, have the effect that make the finishing point for integral space.
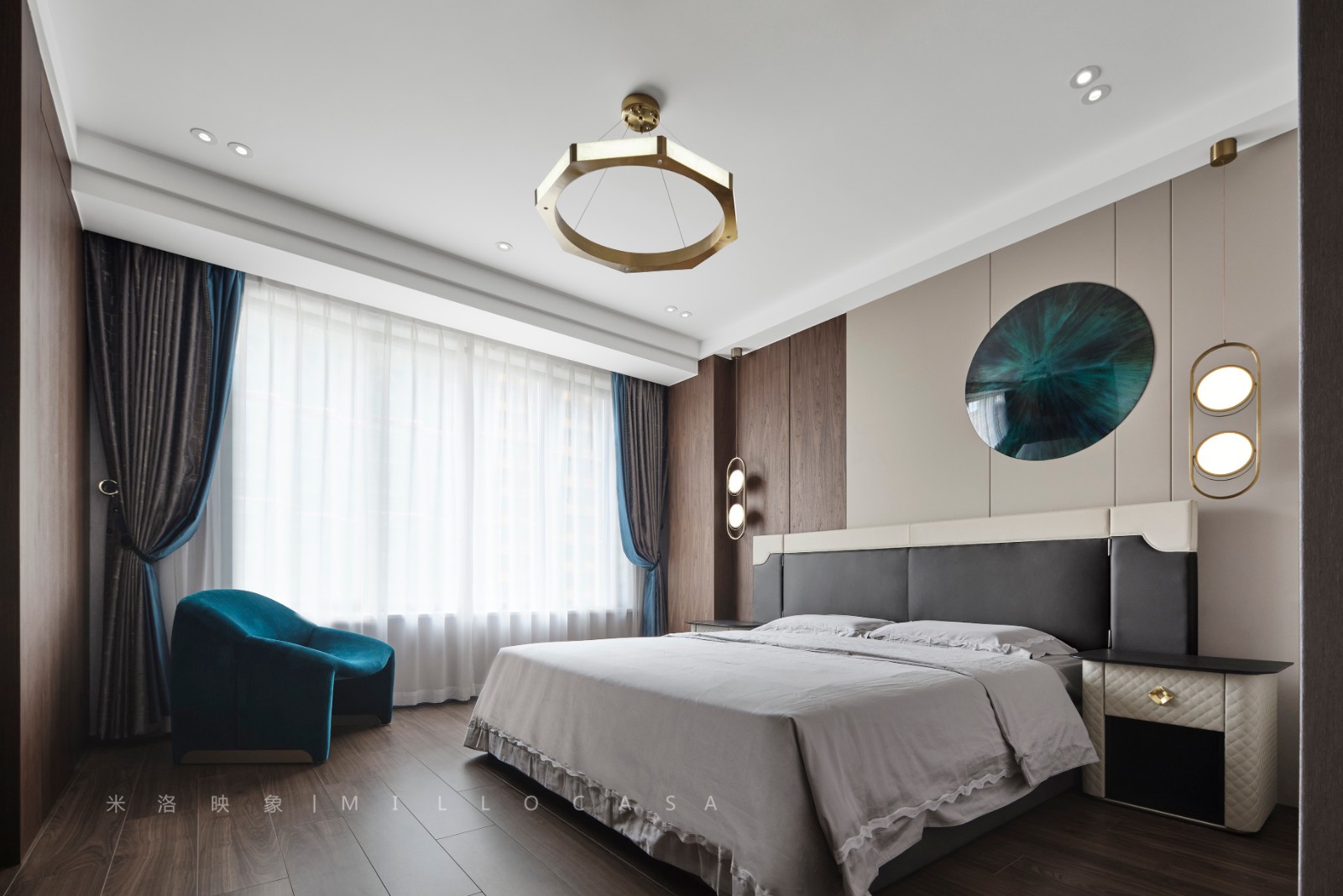
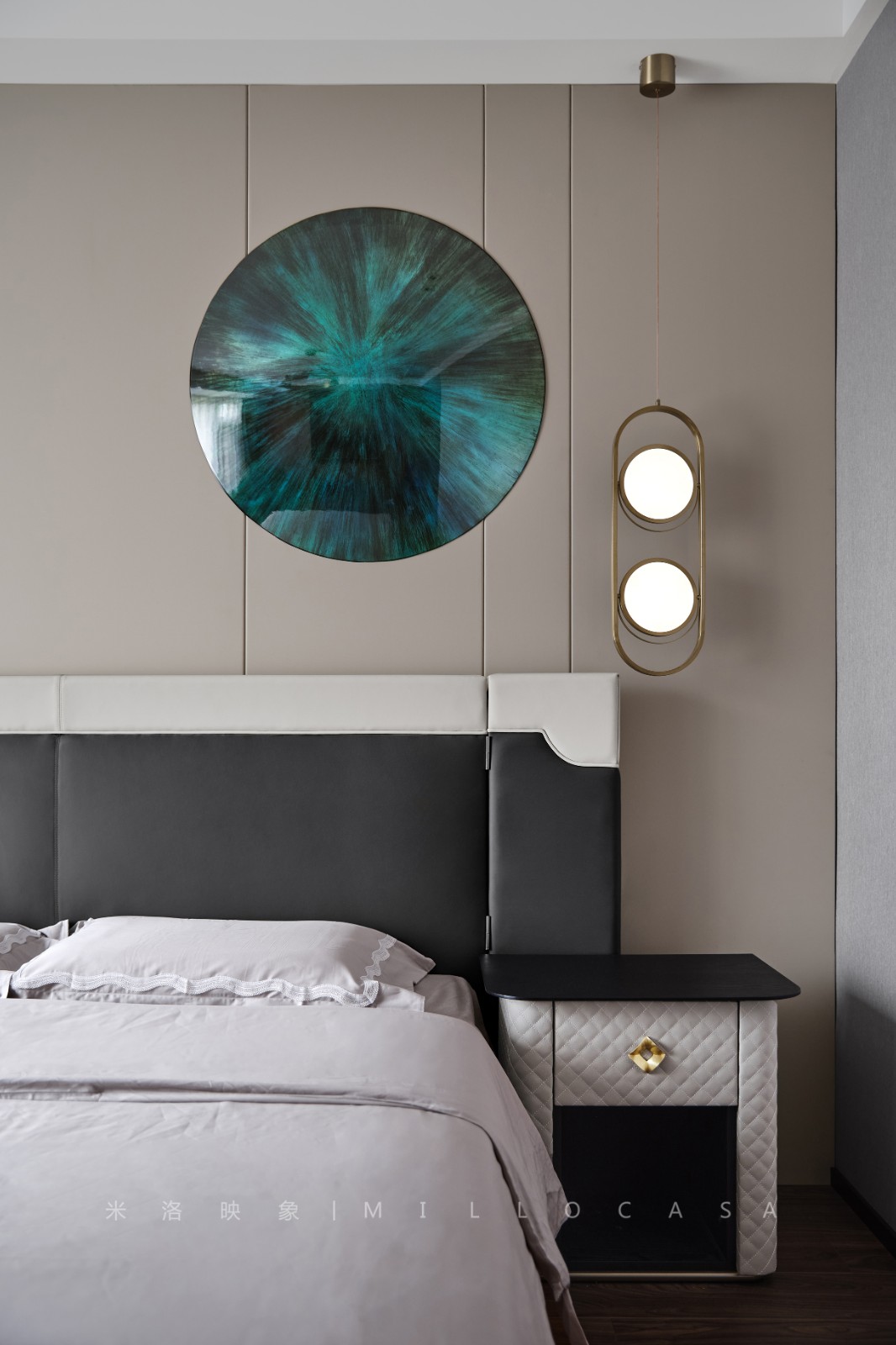
亚克力立体装置画如同水墨晕开,纹理间错落出悠扬的节拍,用艺术的眼光创造出温馨的居所。
Acrylic three-dimensional installation painting like ink halo, texture strewn with melodious rhythm, with artistic vision to create a warm residence.
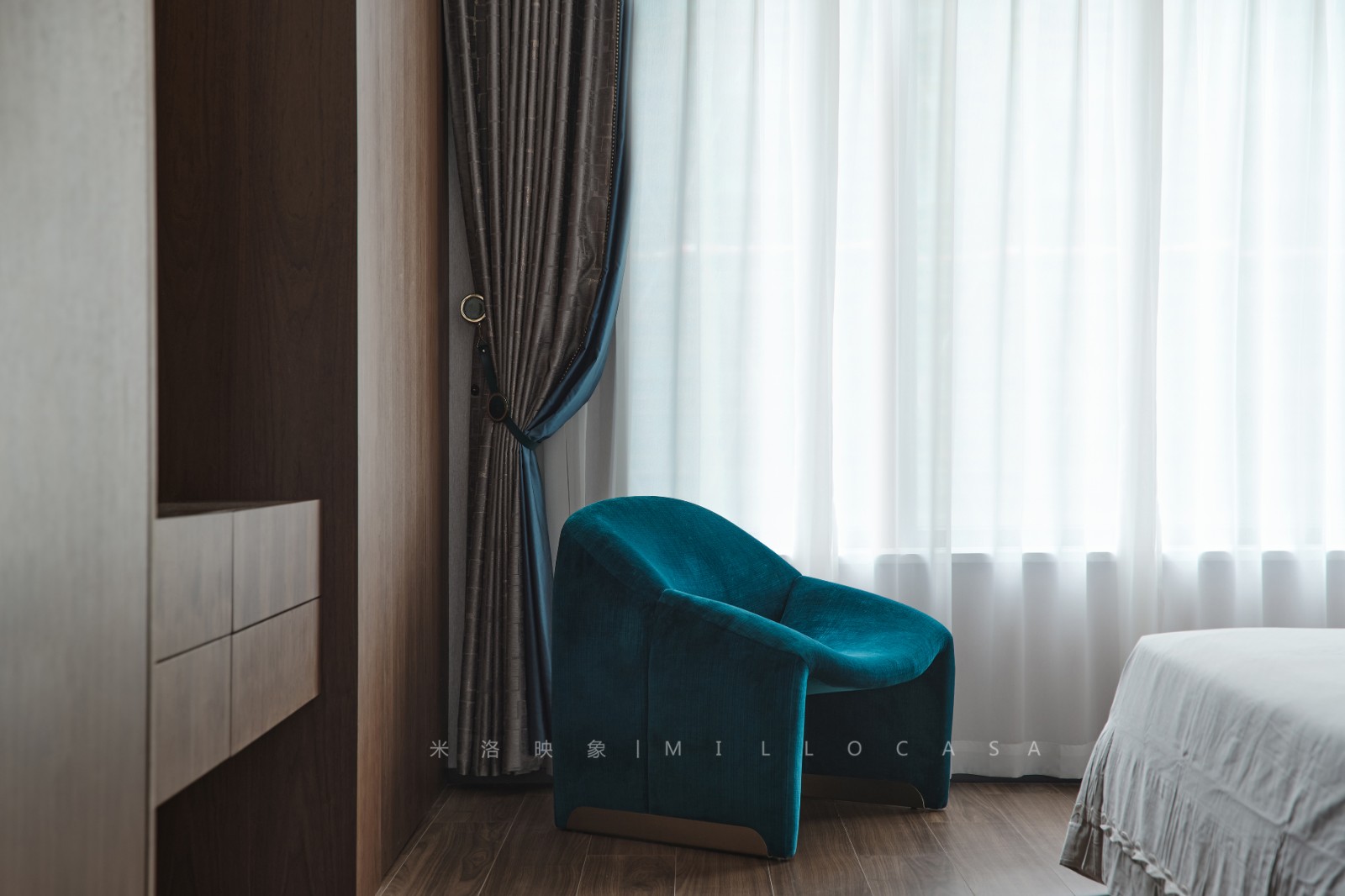
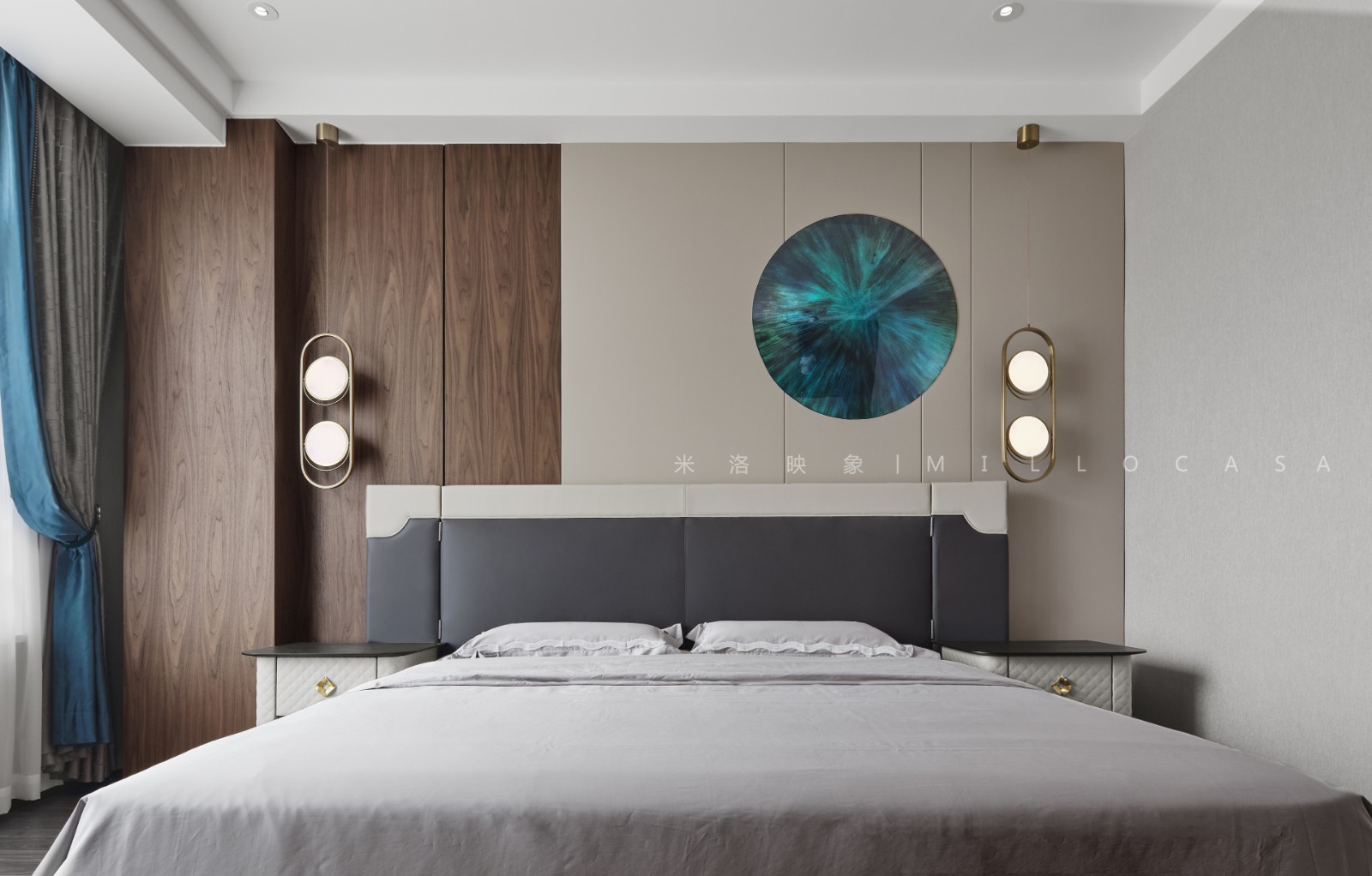
06.
质朴&老人房
—
老人房整体风格质朴温馨,低保和度的色彩搭配在视觉上呈现出极其舒适的人文感受。氛围感十足的落日灯搭配一株自然清丽的绿植,光影交融,共享惬意时光。
The overall style of the elderly room is simple and warm, and the color collocation of the minimum guarantee and degree presents an extremely comfortable humanistic feeling in the vision. The setting sun lamp with full atmosphere and a natural and beautiful plant blend light and shadow, sharing a pleasant time.


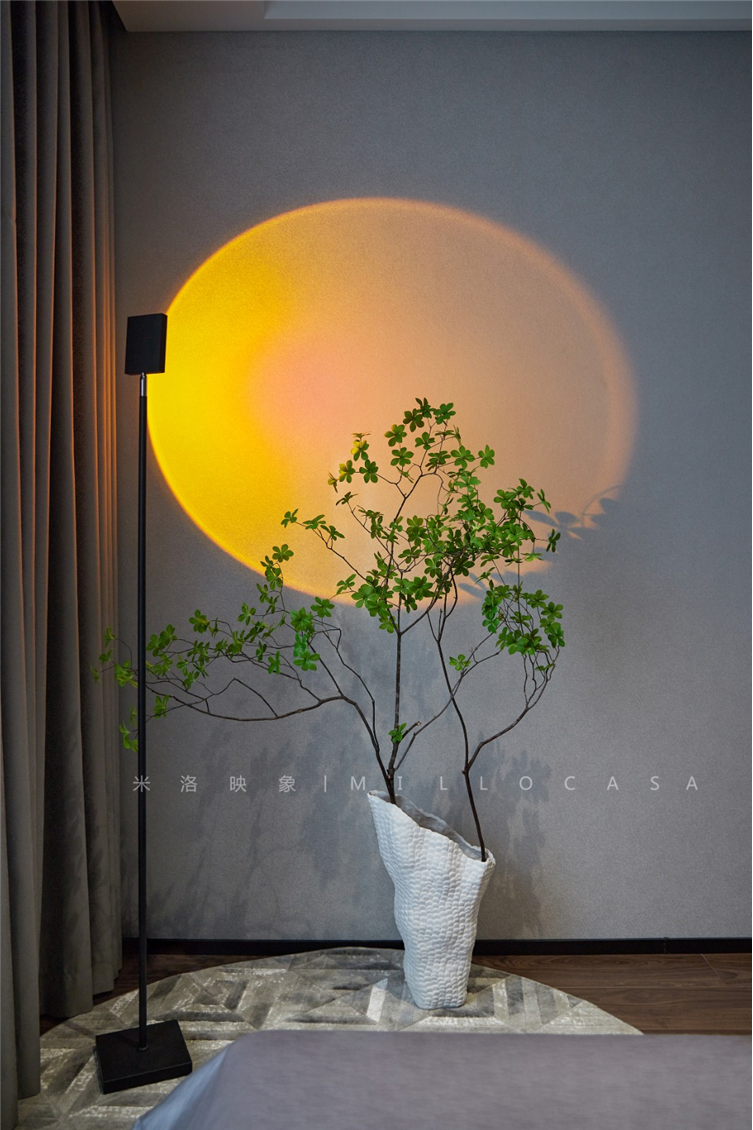
07.
童真&儿童房
—
女儿房在色彩上以莫兰迪色系作几何分割设计,温柔恬静且极具空间艺术设计感。少女的梦总是柔软含蕴。充满童趣的摆件憨态可掬,生动十足。
Daughter room in color to Morandi color for geometric division design, gentle and quiet and very space art design sense. A maiden's dream is always soft. Full of tong qu ornaments charmingly naive, vivid.
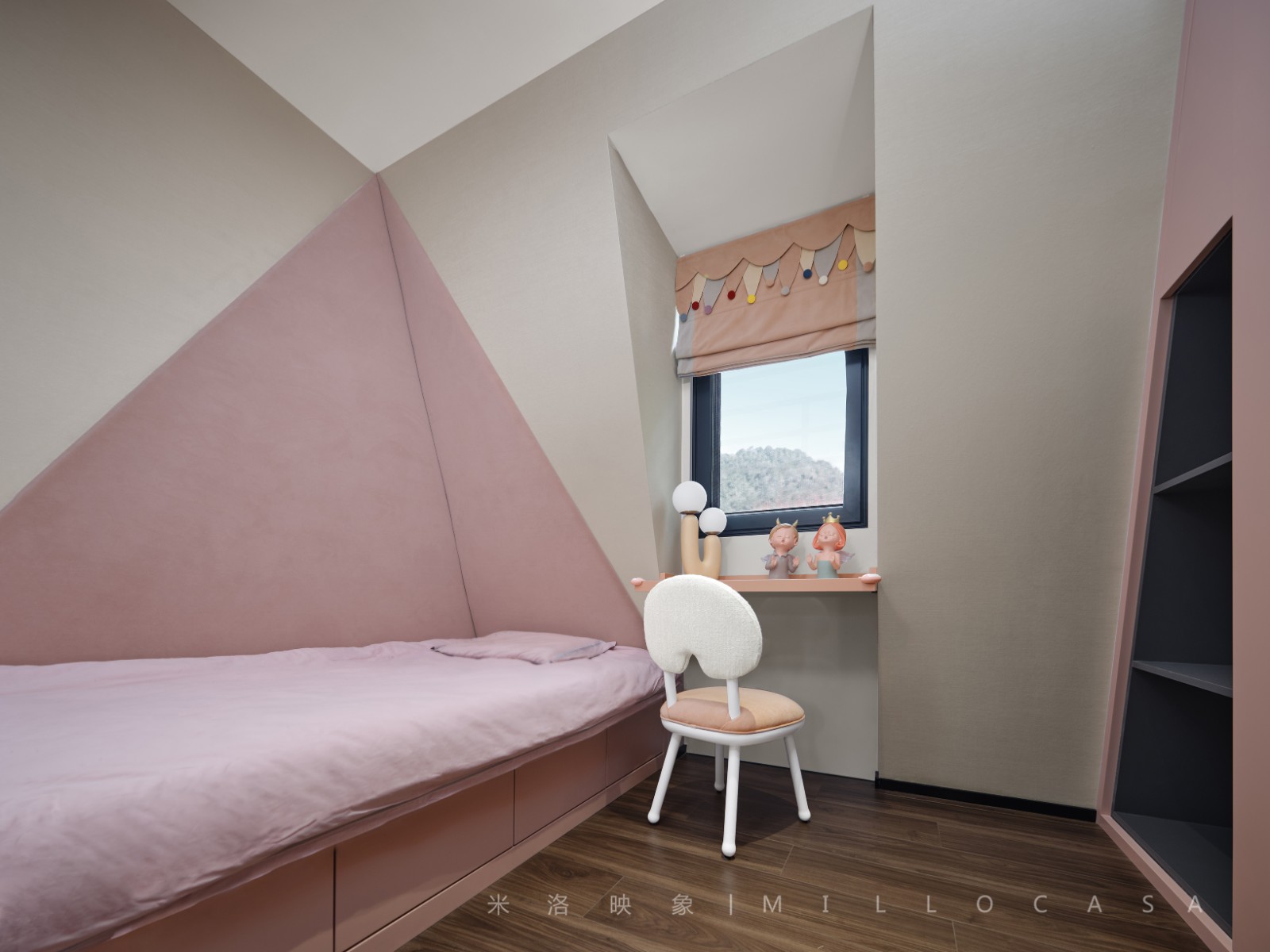

男孩房在色彩布局上则呈水平分割,静谧优雅的蓝色同样充满了天马行空的无限想象力。纯白色块勾勒出米奇的轮廓,与圆形的足球彼此呼应,活泼可爱。
The boy room shows level to break up on colour layout, quiet and elegant blue was full of unconstrained infinite imagination likewise. Pure white blocks outline the outline of Mickey, and the round football echoes each other, lively and lovely.
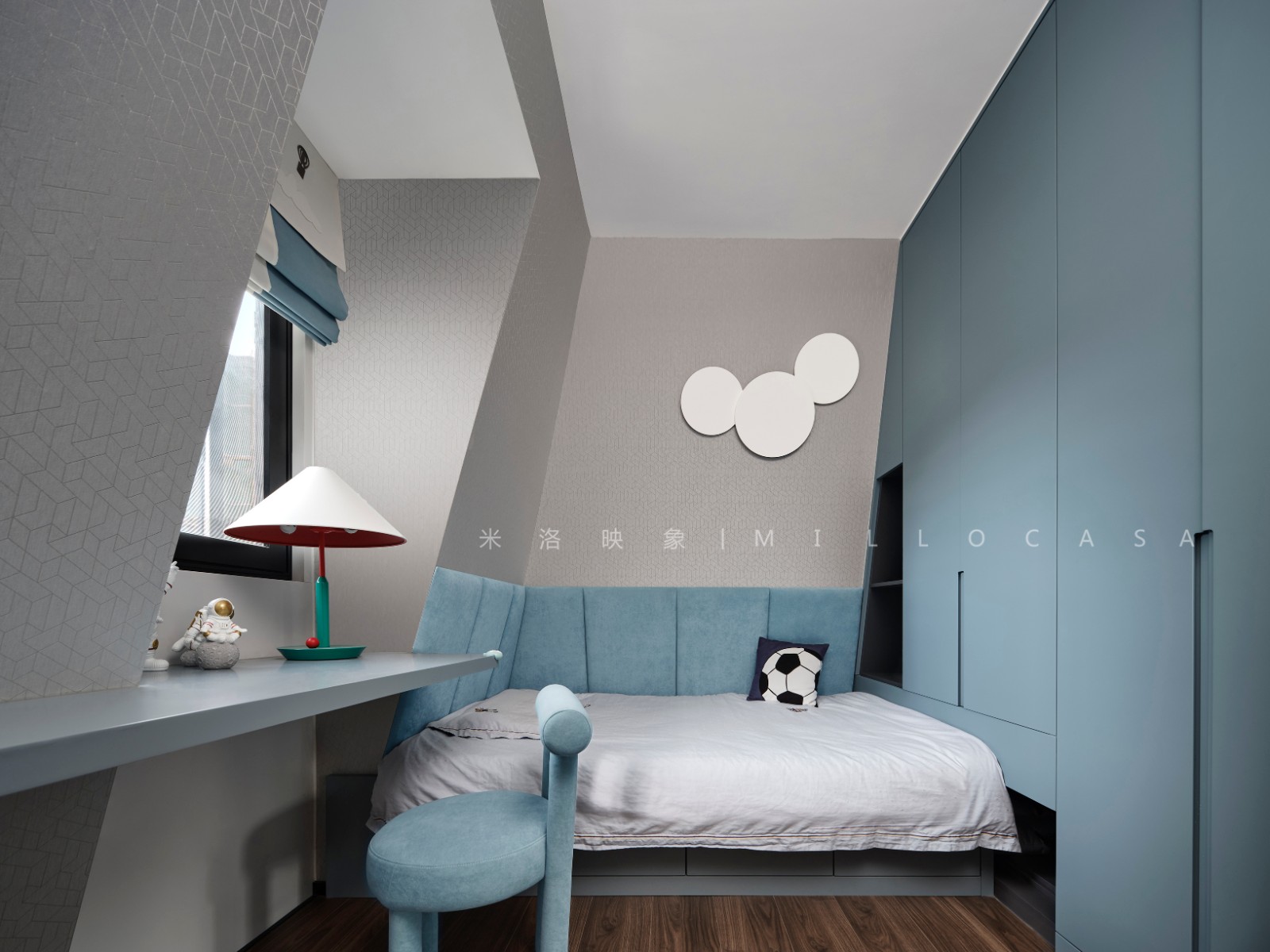
「平面布置图」
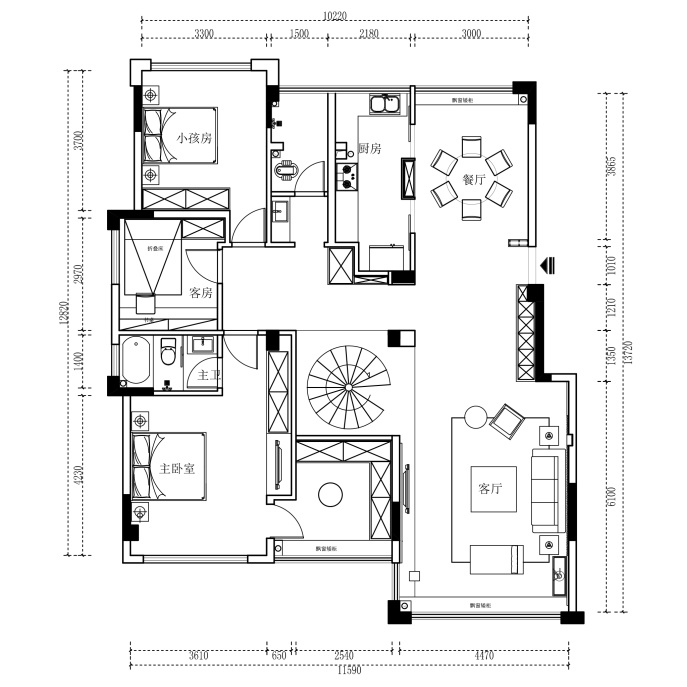
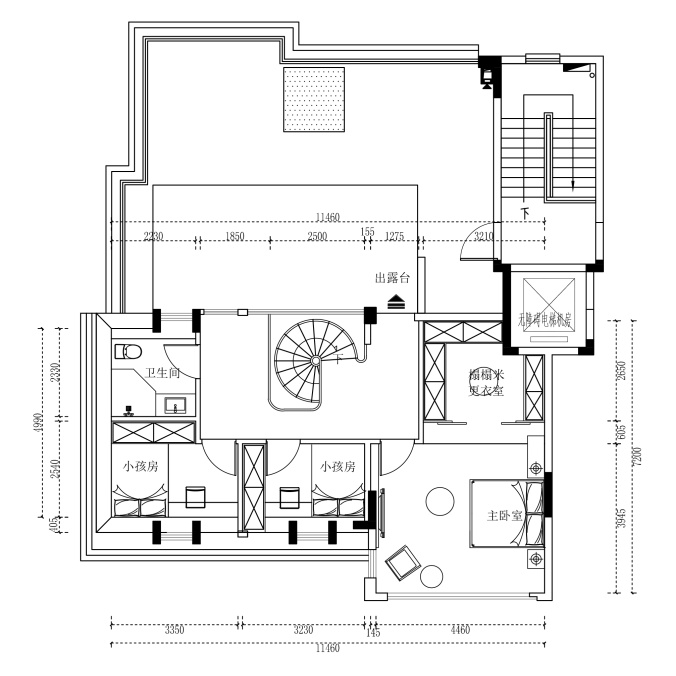
PROJECT INTRODUCTION
项 目 信 息
项目名称|中裕•湖光山色
Project Name | Zhongyu • Lakes and mountains
项目类型|高端私宅
Project Type | High-end homes
软装设计|米洛映象
Soft Outfit | Millo Casa
硬装设计|桂阳·三维
Hard outfit design | GuiYang·SanWei
项目地点|湖南郴州
Project Site | Chenzhou City, Hunan Province
项目面积|283㎡
Project Area | 283㎡
完工时间|2021年
Completion Time | In 2021
工程资料(含设计、工程、材料)
 金盘网APP
金盘网APP  金盘网公众号
金盘网公众号  金盘网小程序
金盘网小程序 



