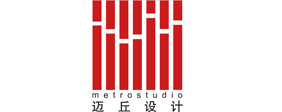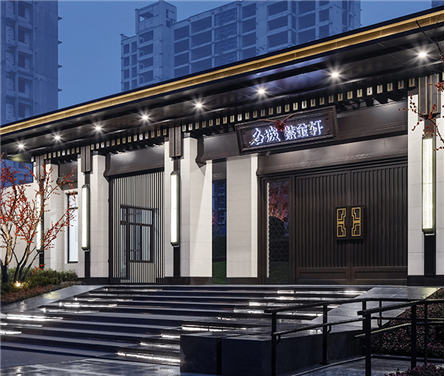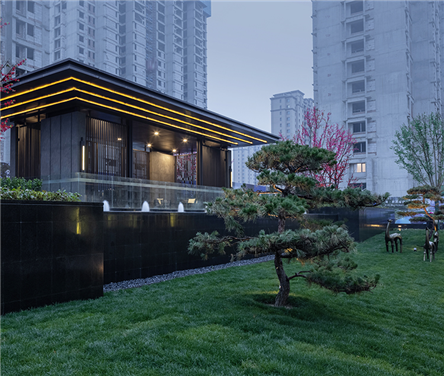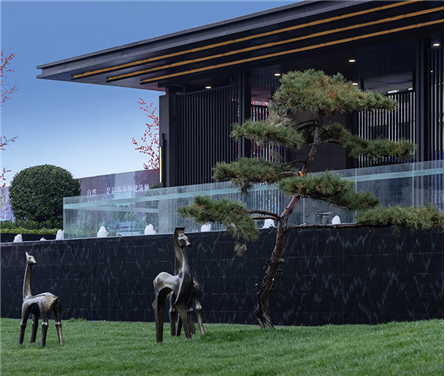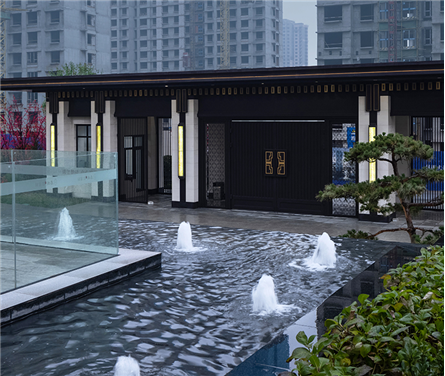兰州大名城紫金轩
项目位于兰州市科技新城,地处高新开发区核心地段,临近泸霍线和青兰高速等交通干道,交通便捷,周边基础设计较为完善,有较大的发展潜力。项目致力于提供未来中央公园社区的典范,旨在建立一个城市标杆住宅经典之作,依托周边自然环境带来沉浸于自然之中的生活体验感。
- 项目名称:兰州大名城紫金轩
- 项目地点:甘肃省 兰州市 榆中县科技新城,地处...
- 开发商:大名城
- 设计参考价:¥50/㎡
- 销售参考价:¥5800/㎡
- 项目类型:住宅
- 形态:示范区
- 市场定位:改善系
- 建成时间:2021年
- 风格:现代
- 主力户型:高层
- 设计面积:69683㎡
- 容积率:3
- 绿化率:30%
- 发布日期:2021-11-30
- 最近更新:2022-05-26 12:08

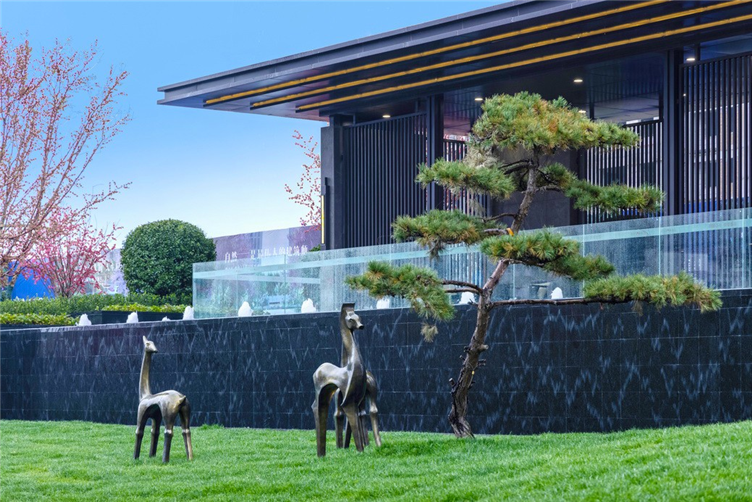
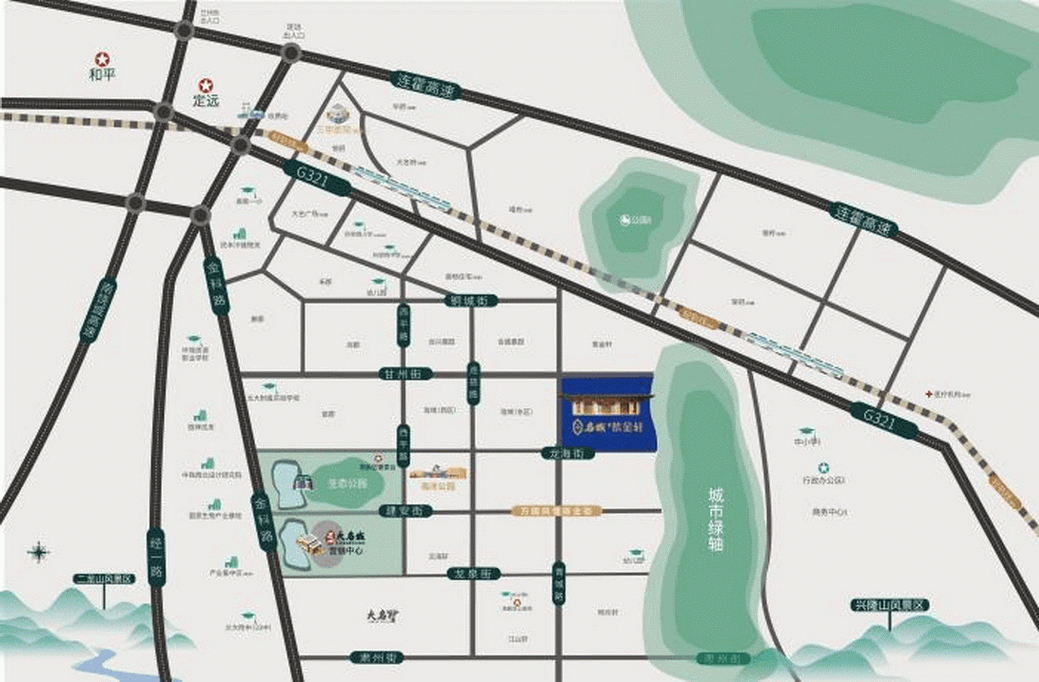
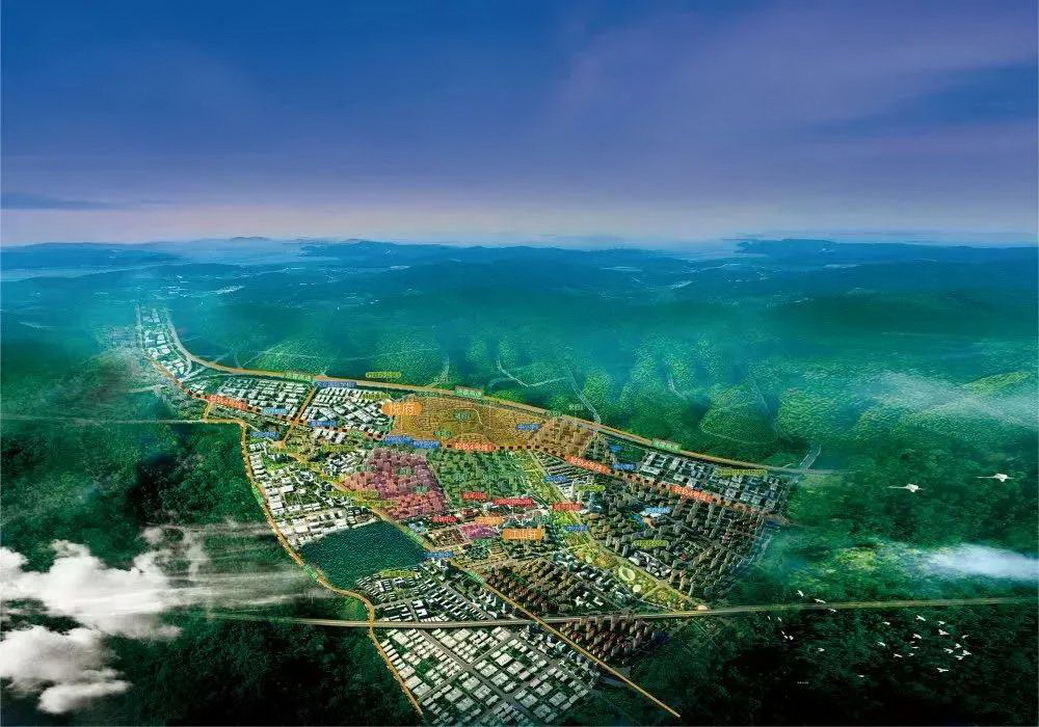
大名城·紫金轩

项目位于兰州市科技新城,地处高新开发区核心地段,临近泸霍线和青兰高速等交通干道,交通便捷,周边基础设计较为完善,有较大的发展潜力。项目致力于提供未来中央公园社区的典范,旨在建立一个城市标杆住宅经典之作,依托周边自然环境带来沉浸于自然之中的生活体验感。
The project is located in the new science and technology city of Lanzhou, in the core of the High-tech Development Zone, near the Luhuo Line and Qinglan Expressway and other traffic arteries, with convenient transportation and greater development potential. The project is committed to providing a model of future central park community, aiming to establish a classical work of urban benchmark residence, relying on the surrounding natural environment to bring a sense of life experience immersed in nature.
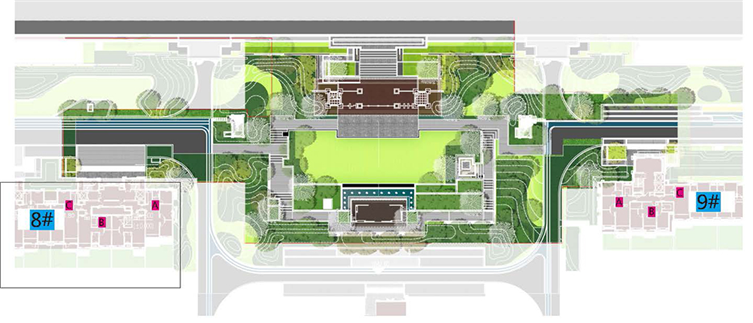

景观延续建筑风格,采用现代的手法,打造园内景观与城市公园景观串联的现代式中心大公园。展示区以“叠瀑品松”为主题,营造“云烟雨雪银河虹,玉尘冰湖珠帘栊”的意境。展示区整个空间布局采用一轴三进院的设计手法,入口布局中轴对称,序列严整,数进门楼,内庭外院,诠释东方递进美学。
The landscape continues the architectural style and adopts a modern approach to create a modern central park with a series of landscapes in the park and the city park. The theme of the exhibition area is "pine and waterfall", creating a landscape poetry and painting mood. The whole space layout adopts the design of one axis and three courtyards, and the entrance layout is symmetrical in the middle axis, with a strict sequence, interpreting the oriental progressive aesthetics.

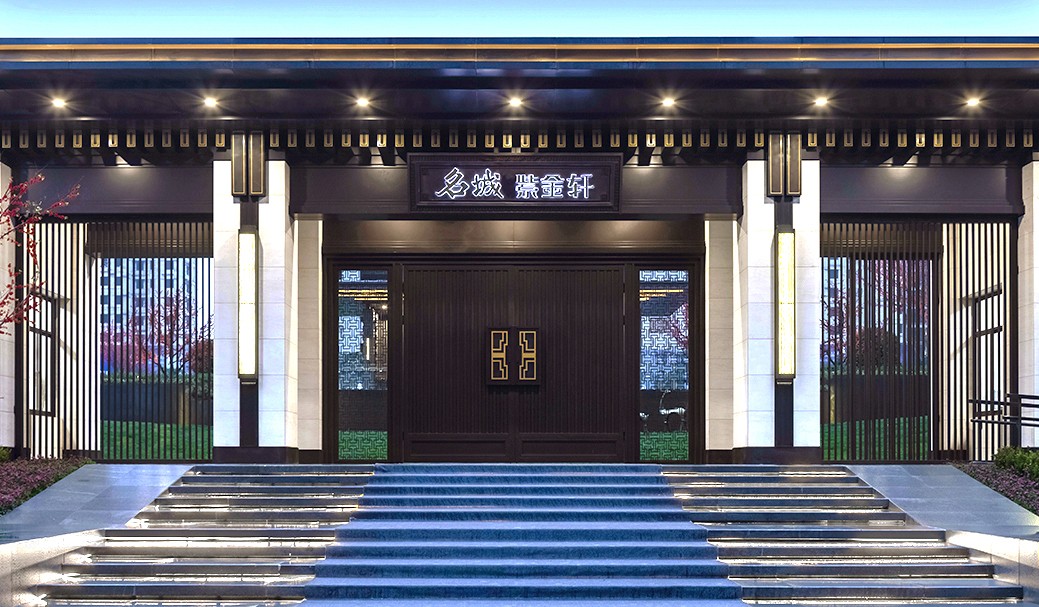

大门作为门户的冠带,以威仪之势,开启园区的景观篇章。酒店式落客空间,大门兼顾管控与等待功能。结合建筑立面的风格与进退的韵律感,利用高差形成大气尊贵的感觉。整体造型取用中国唐代建筑的营造手法,色调简洁明快,屋顶舒展平远,给人以庄严华贵、雄浑雅健之感。宽约32米高约7米的王府级仿铜大门,再现世家望族至高无上的归家礼仪。登阶而上,一入府门,显赫之尊,由此开阖。
The gate opens the landscape chapter of the park with a majestic momentum. The hotel-style drop-off space, combined with the style of the building façade, uses the height difference to form a sense of atmosphere and dignity. The overall shape of the building is based on Chinese Tang Dynasty architecture, with simple and bright colors and a spacious and flat roof, giving people a sense of majesty and elegance. The 32-meter-wide and 7-meter-high royal bronze gate reproduces the supreme homecoming etiquette of the family.

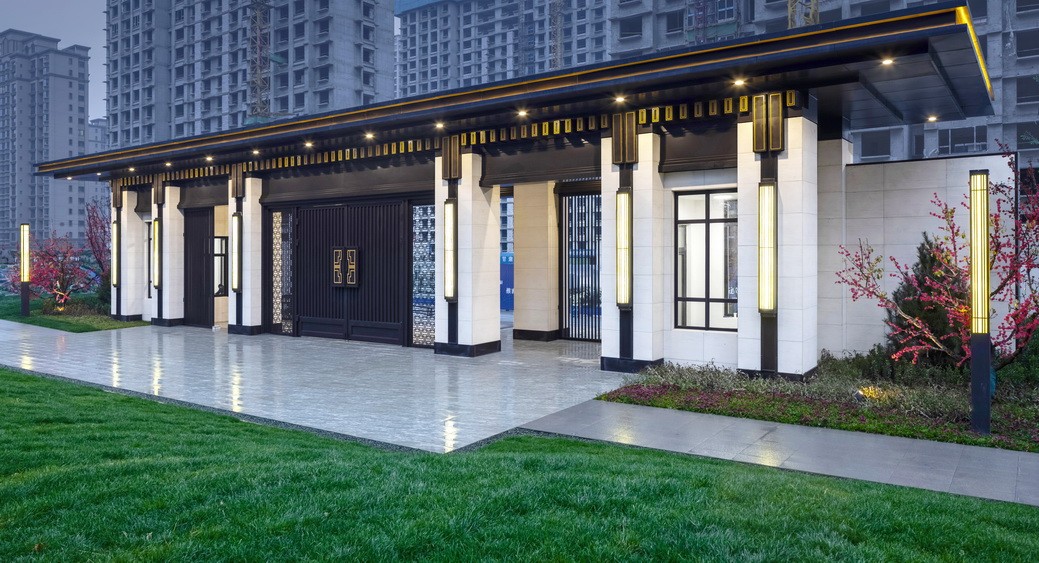

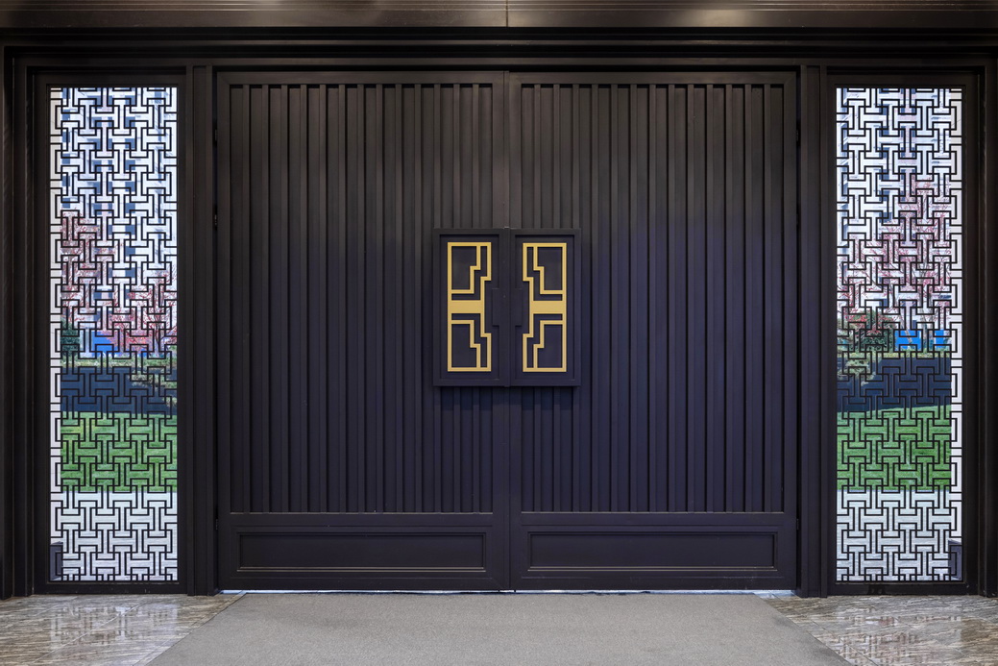
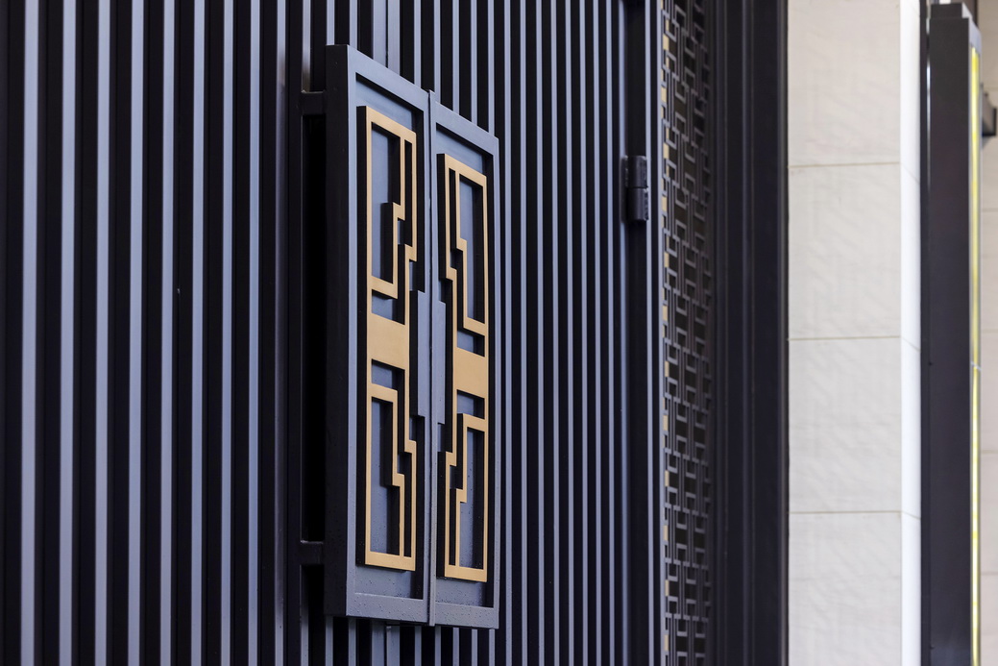
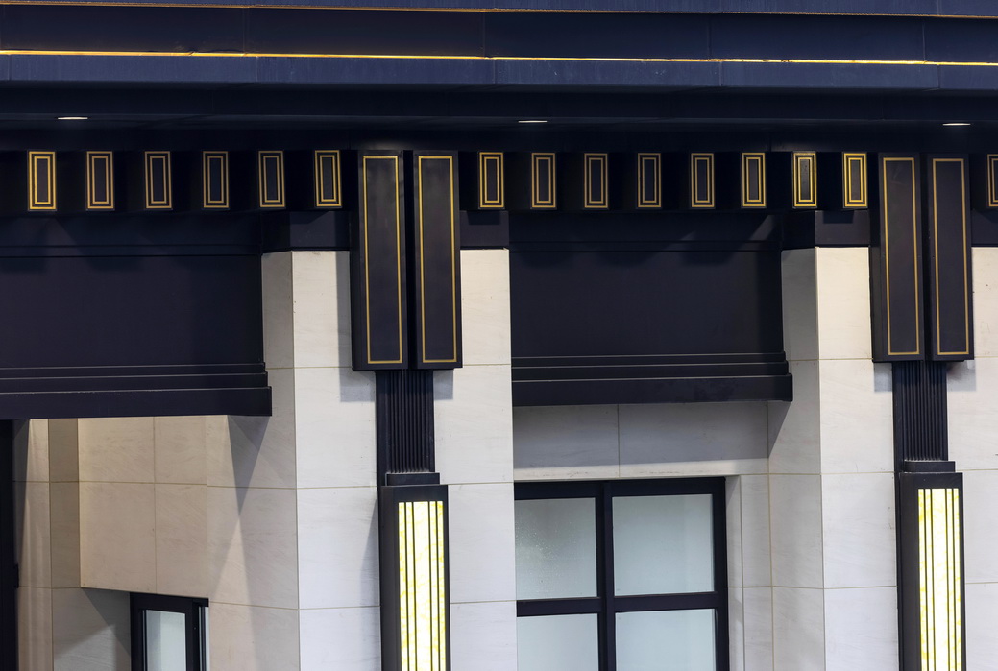
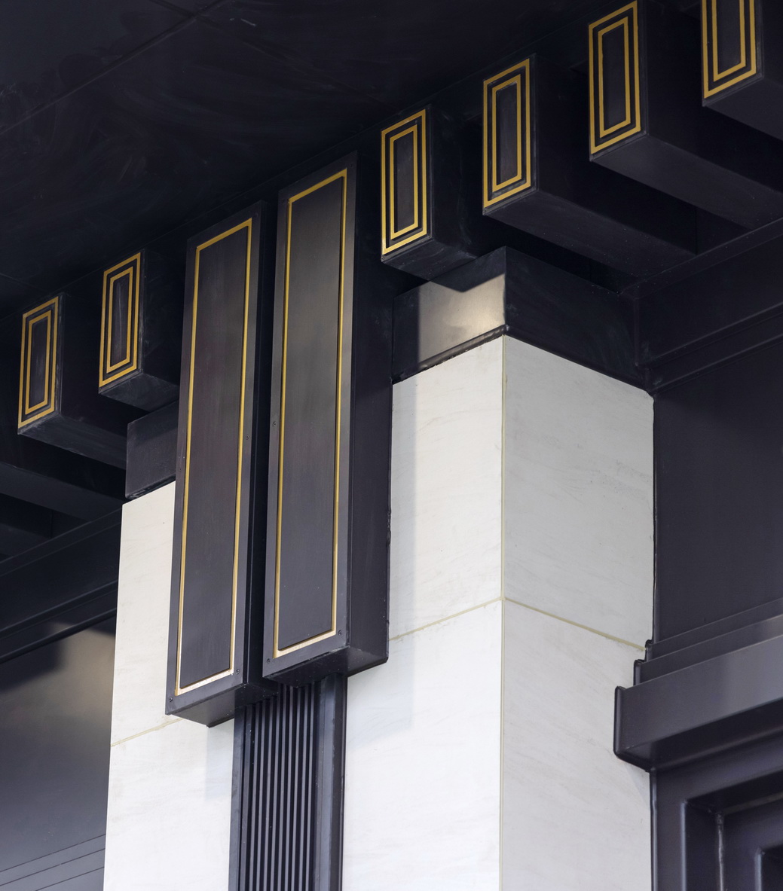

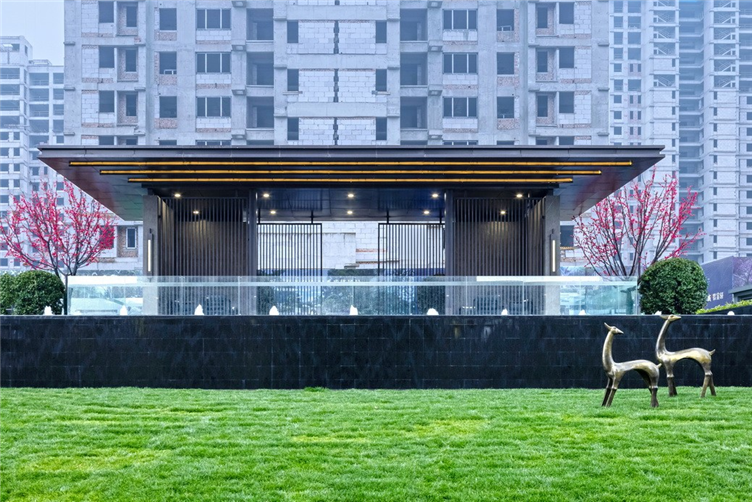

入府门,豁然开朗,广阔青葱的阳光草坪藏着一大片清新绿意,风吹草动,虫鸣花香,开启心旷神怡的美好生活。一方绿茵辽阔的草坪,是对建筑的留白,让清风、阳光在这里穿巡;也是给生活的留白,意造家的四季景色。造型流畅的鹿雕塑闲步于松下山石草坪间,唤醒“呦呦鹿鸣,食野之苹”的经典记忆,再现自然之美、山野之趣。
When you enter the door of the house, it is clear that the broad and green sunshine lawn hides a large area of fresh greenery, which opens the heart of a good life. A green and vast lawn is a white space for the building, allowing the breeze and sunshine to pass through here; it is also a white space for life, creating the scenery of home in all seasons. The smoothly shaped deer sculpture is placed among the rocky lawn under the pine, reproducing the beauty of nature and the interest of the mountains and the wilderness.

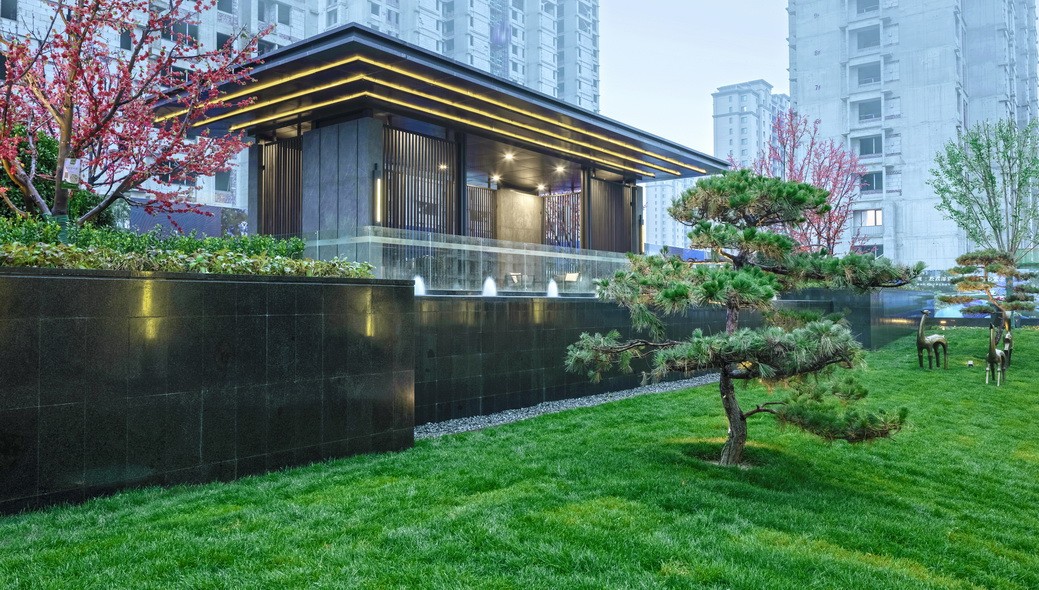
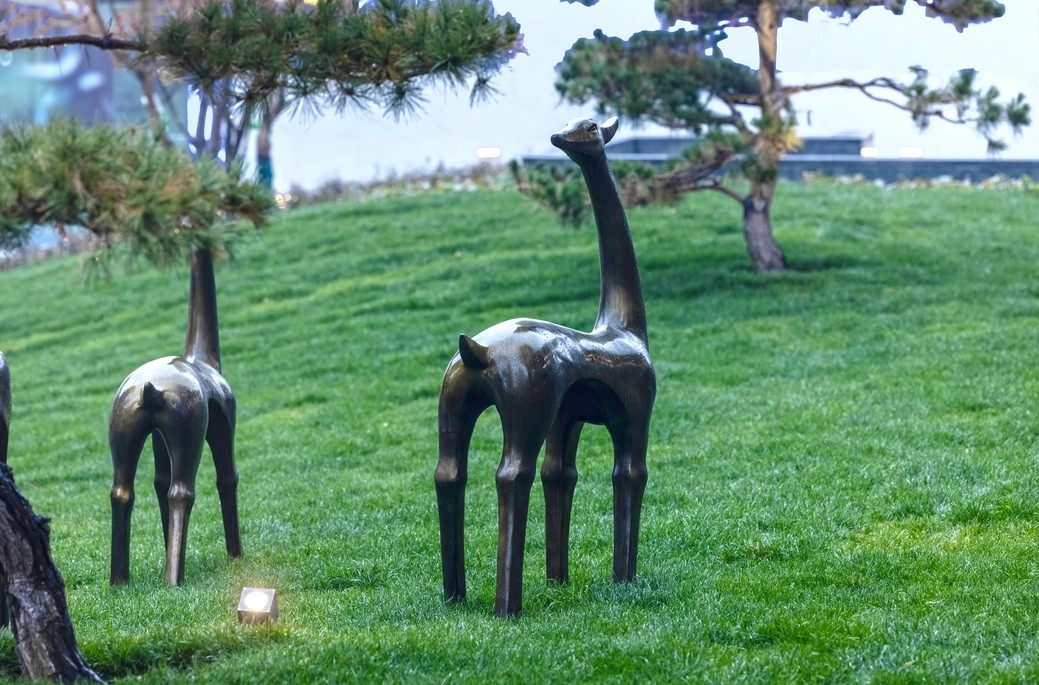

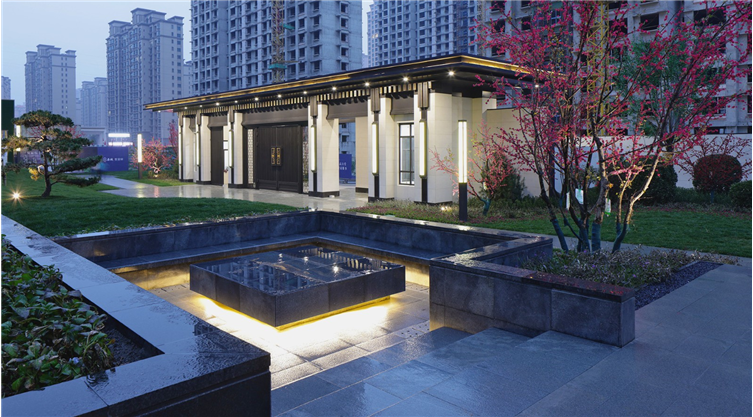
庭院之中,草坡之上,屹立着古朴苍劲的青松。高低参差,四季变化,深刻体现古代园林花木配植的复杂手法和文化内涵,传递清幽葱郁的景致和审美意趣。下沉式设计运用高差打破空间空旷及视觉单一感,造一隅休憩卡座。清谈会客,寄情于自然为伴的会客厅。在宁静清香的园景中与徐徐水流一起,品一杯清茶,牵引出内心的那份宁静,呼吸自然的味道。
Among the grassy slopes of the courtyard, beautiful pines stand, deeply reflecting the complex techniques and cultural connotations of ancient garden planting, and conveying the quiet and lush scenery and aesthetic interest. The design creates a sunken lounge deck. Here you can meet with friends and communicate with nature. In the tranquil and fragrant garden scene, together with the gentle flow of water, sip a cup of tea, draw out the inner peace and breathe in the flavor of nature.
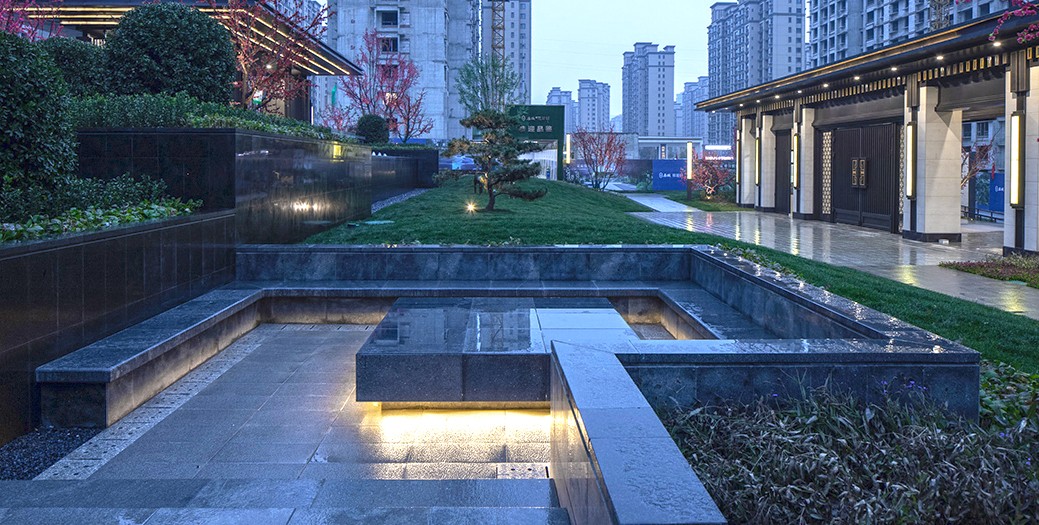
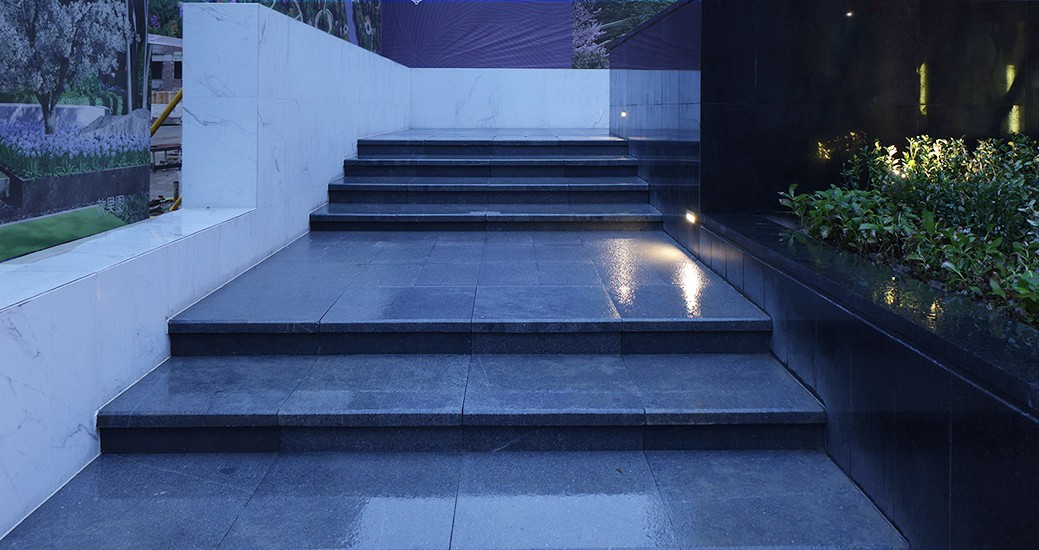

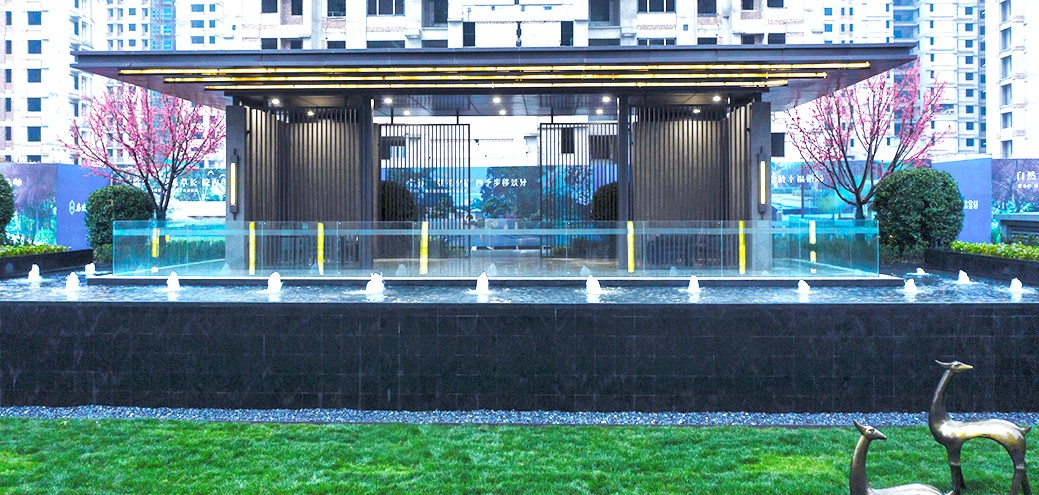
步如园中,书亭叠瀑,俯观对景草地与阳光会客厅,以至高视野品鉴典雅景观。叠瀑景观亭上涌泄而出清泉,流淌在石下的池中,水声汩汩,让人思绪沉淀。通透的玻璃边界,更衬托出一池云湖的缥缈。镜花水月,松林跌瀑,水乳交融,建筑仿佛原本就生于这片自然山水之间,敬呈尊贵豪华的山居世家。
Walking in the garden, climb up the pavilion and appreciate the elegant landscape of the courtyard from the highest view. The gushing spring landscape, with water flowing in a pool under the stone, allows thoughts to settle. The permeable glass boundary accentuates the indistinctness of the water landscape. With the mirror and the waterfall, the building seems to be born between this natural landscape, presenting a noble and luxurious mountain family.

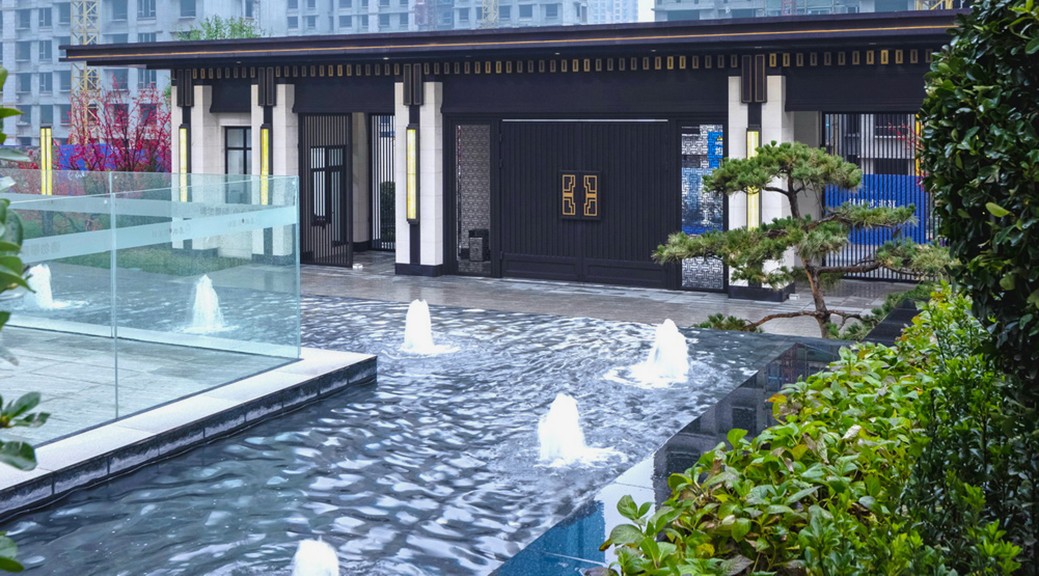
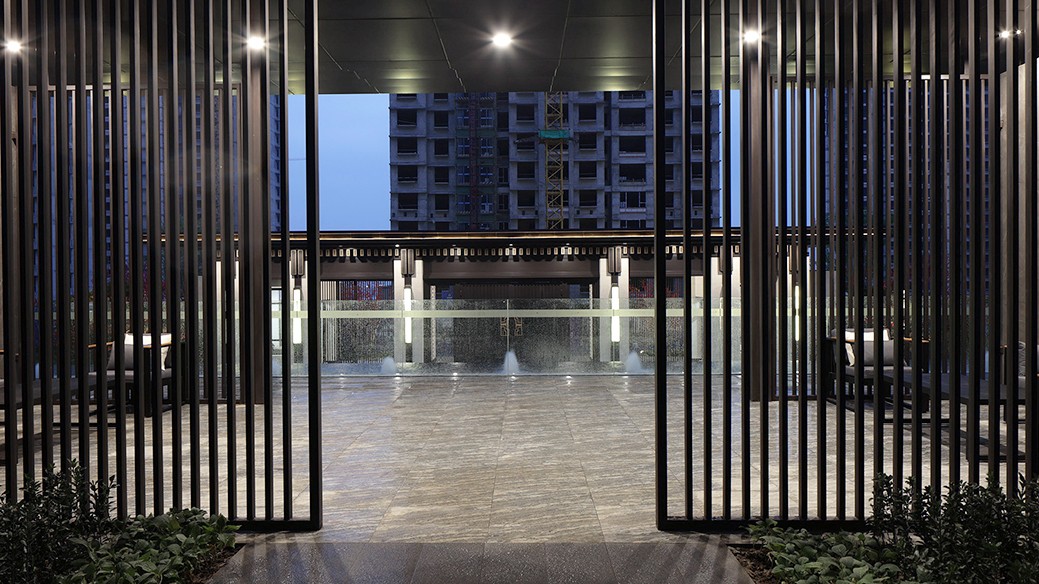
室内照片
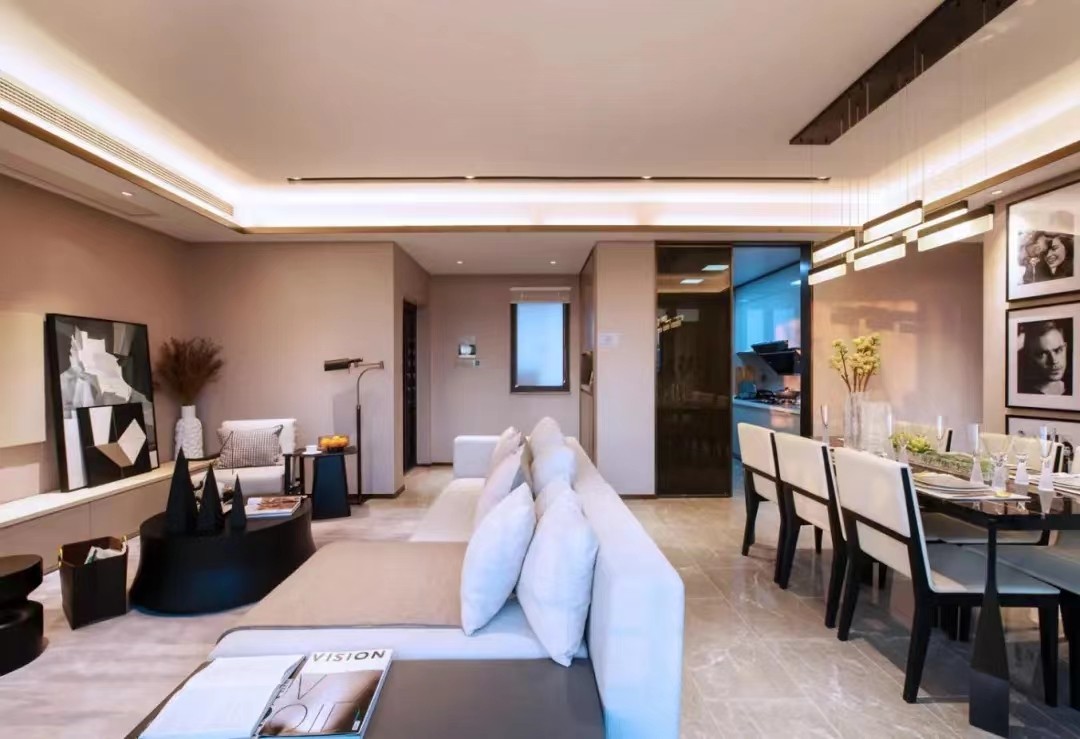

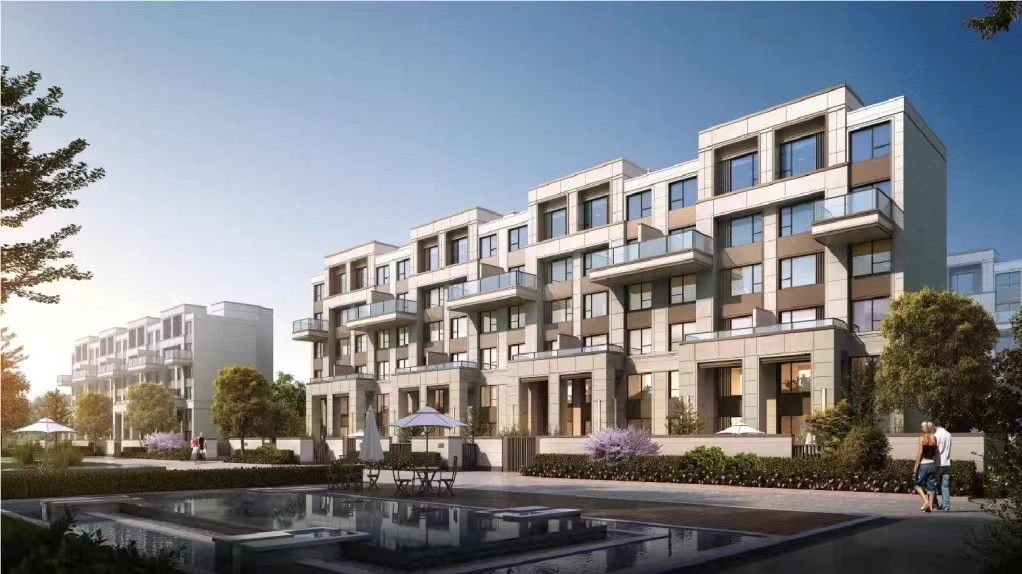
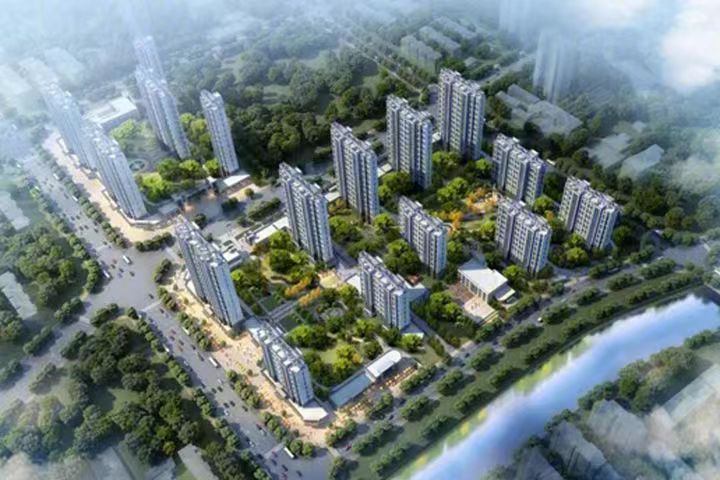
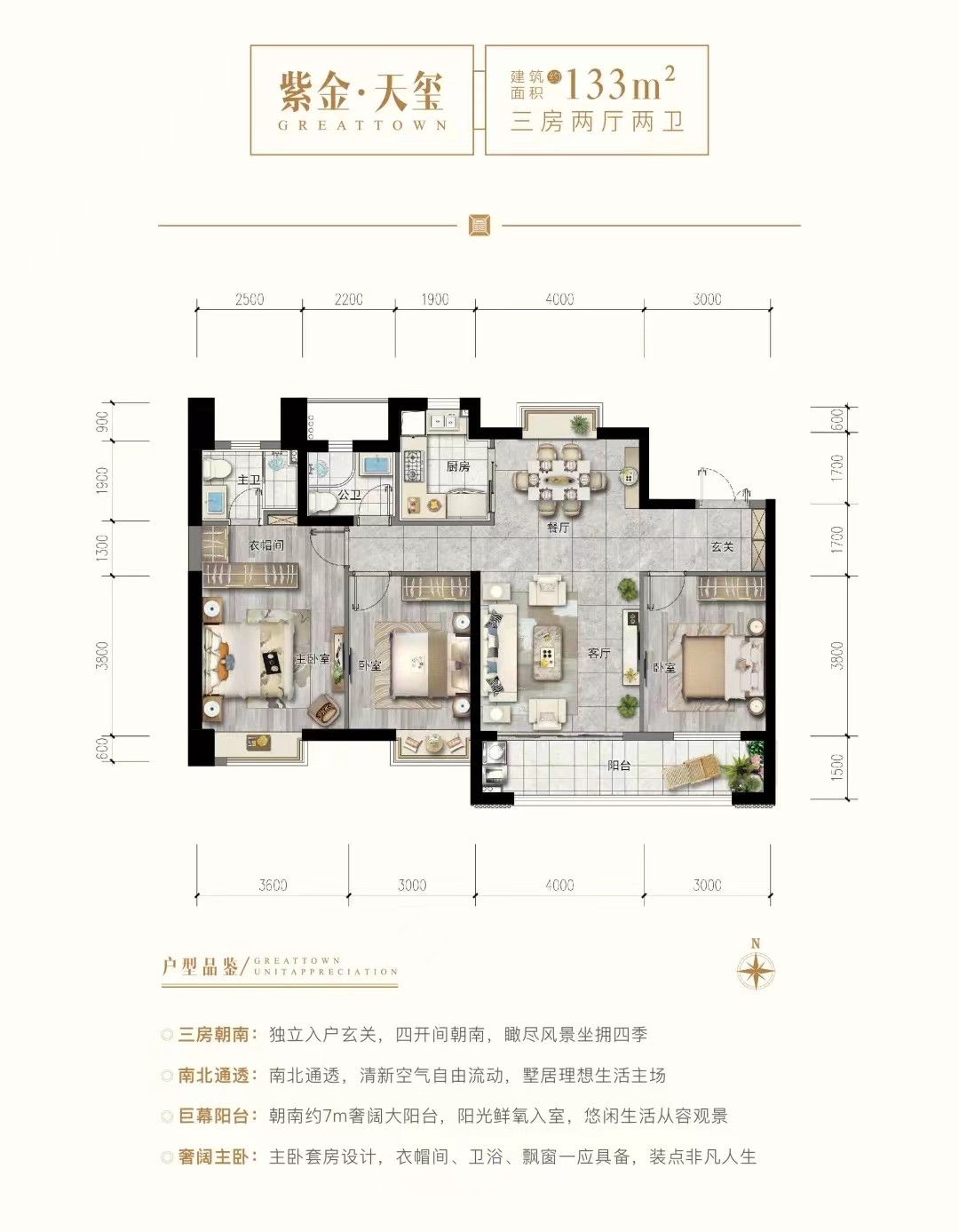
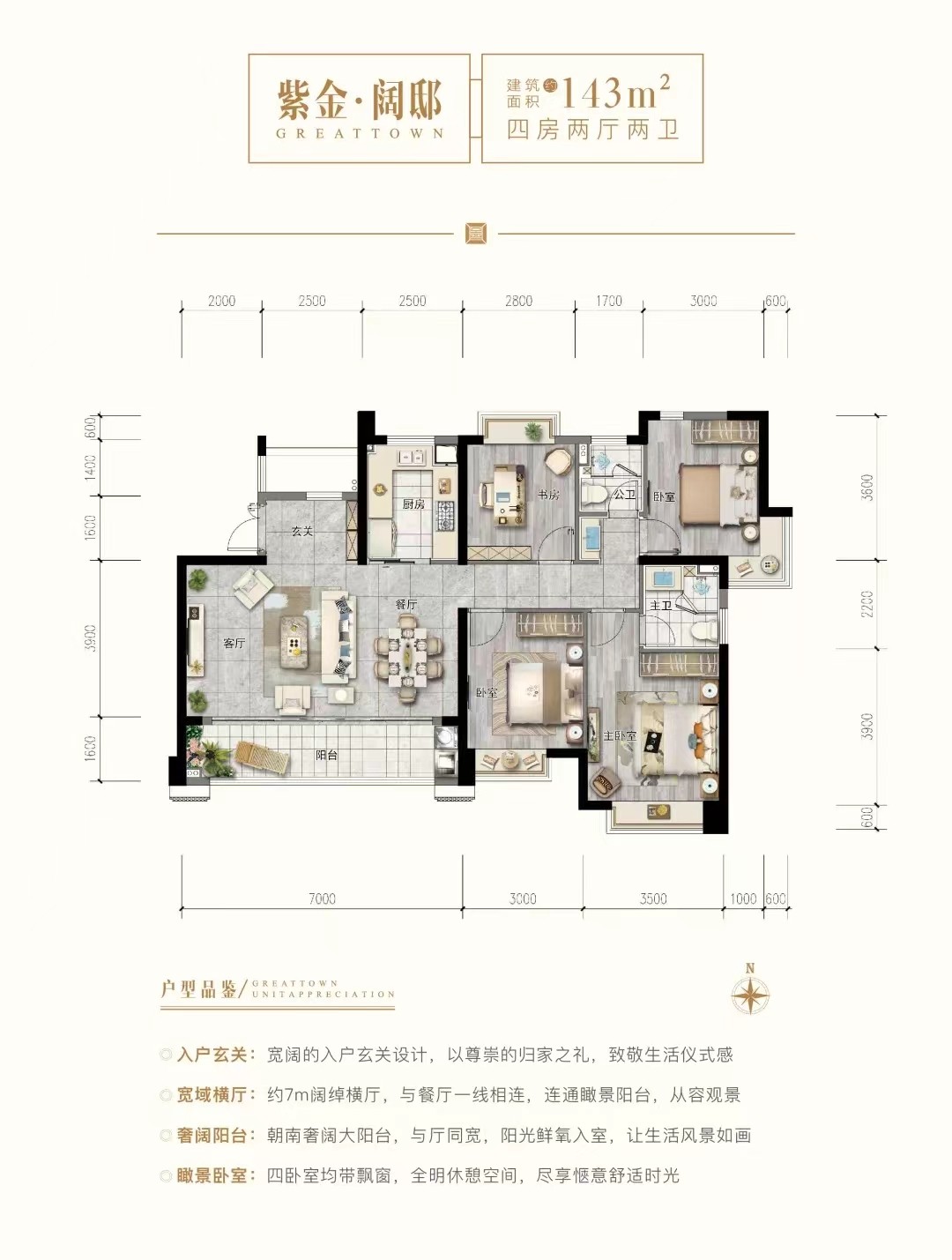
项目档案
项目名称:兰州大名城·紫金轩
开 发 商:大名城
项目地点:兰州
景观设计:metrostudio 迈丘设计
景观面积:69683㎡
设计时间:2021
竣工时间:2021
工程资料(含设计、工程、材料)
材料及其应用场景
 黑麻仿石材维格砖
黑麻仿石材维格砖
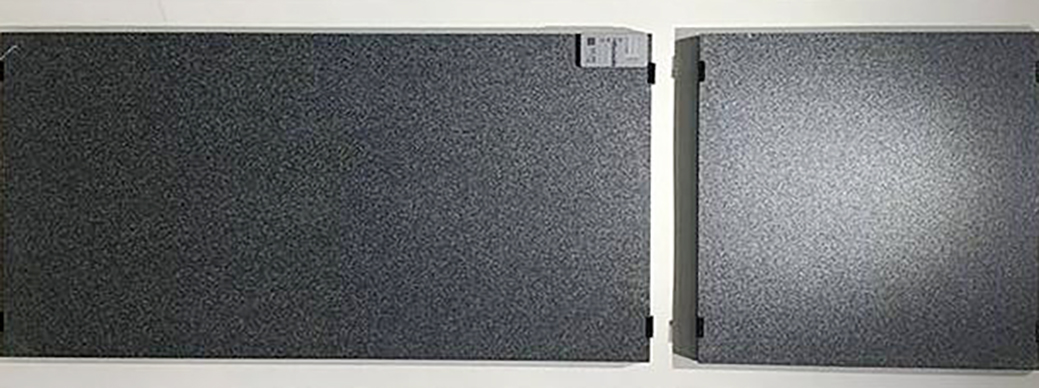 黑麻仿石材维格砖
黑麻仿石材维格砖
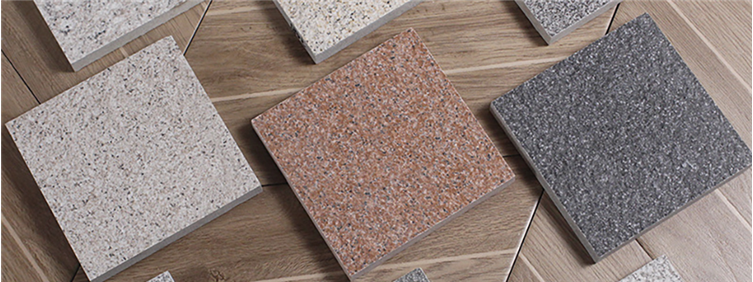 黑麻仿石材维格砖
黑麻仿石材维格砖
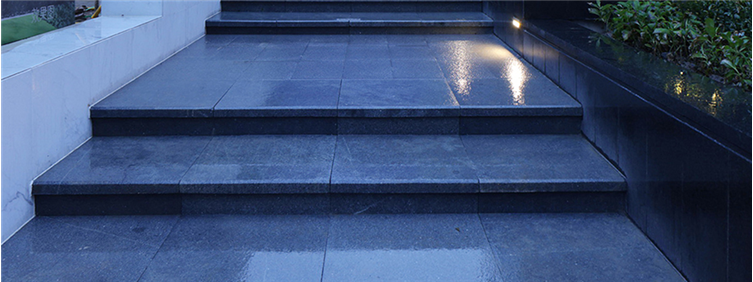 黑麻仿石材维格砖
黑麻仿石材维格砖
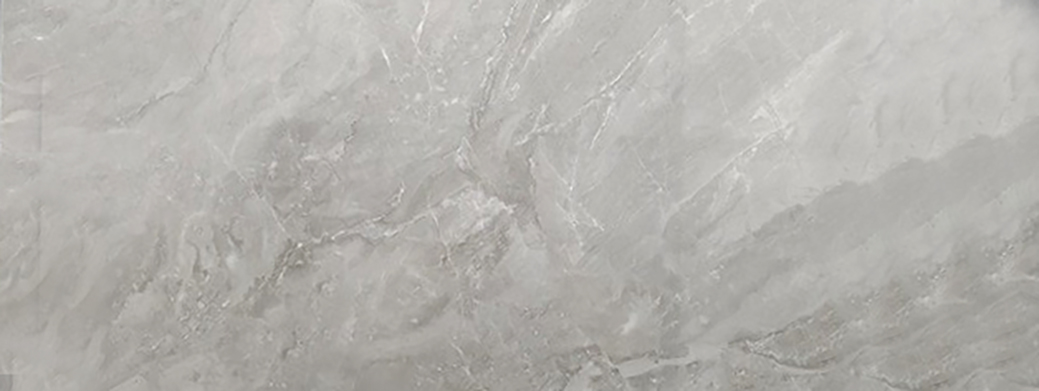 爵士白大理石瓷砖
爵士白大理石瓷砖
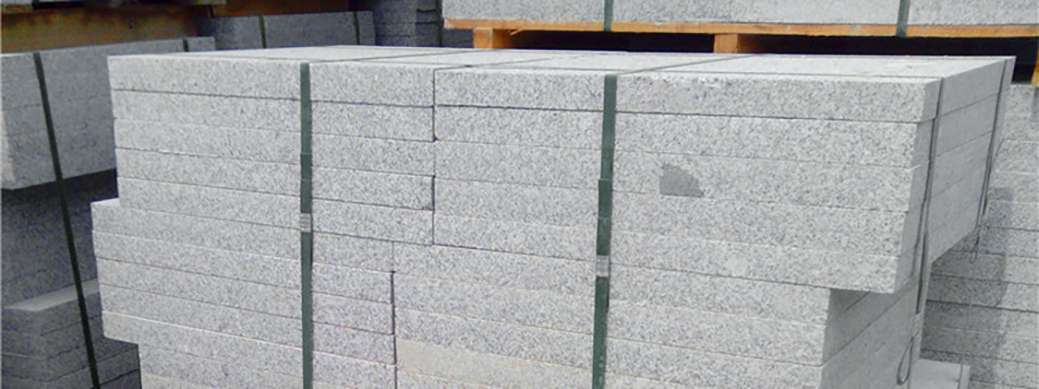 爵士白大理石瓷砖
爵士白大理石瓷砖
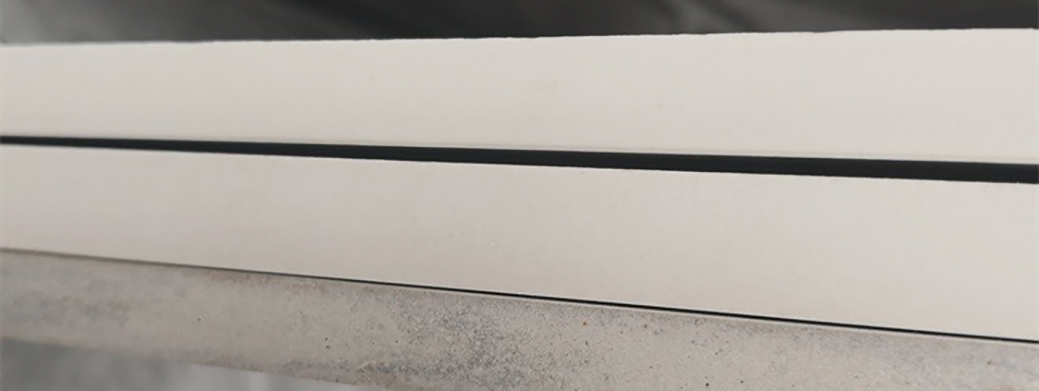 爵士白大理石瓷砖
爵士白大理石瓷砖
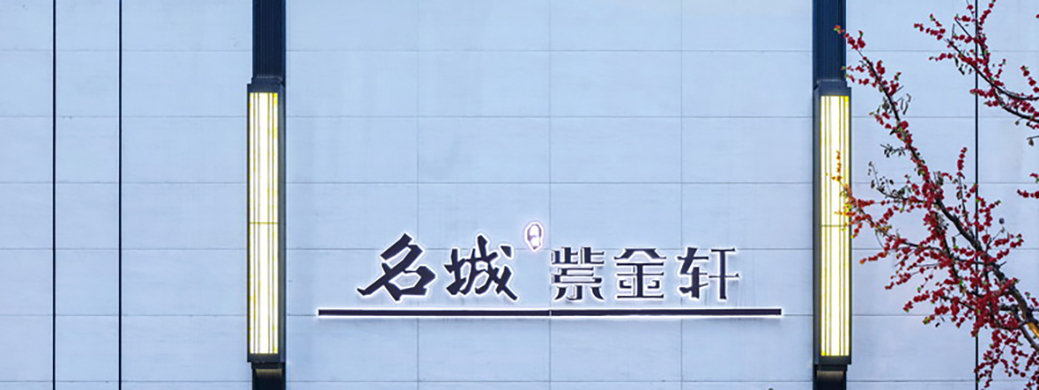 爵士白大理石瓷砖
爵士白大理石瓷砖
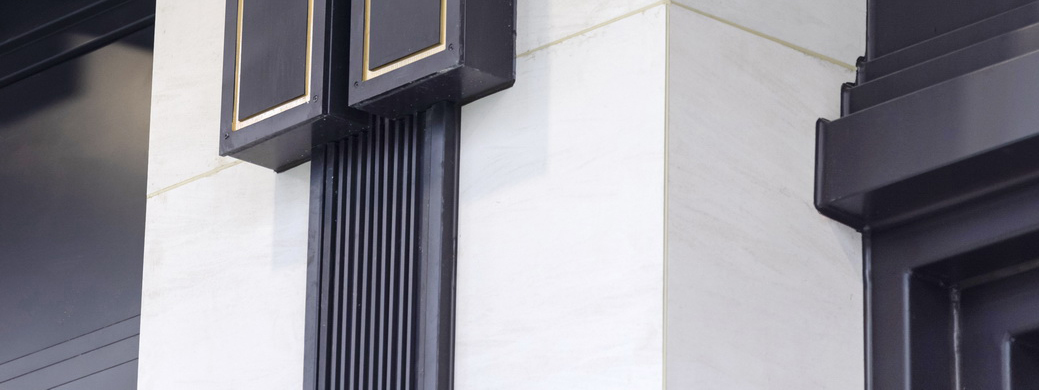 爵士白大理石瓷砖
爵士白大理石瓷砖
 古铜色铁艺方通
古铜色铁艺方通
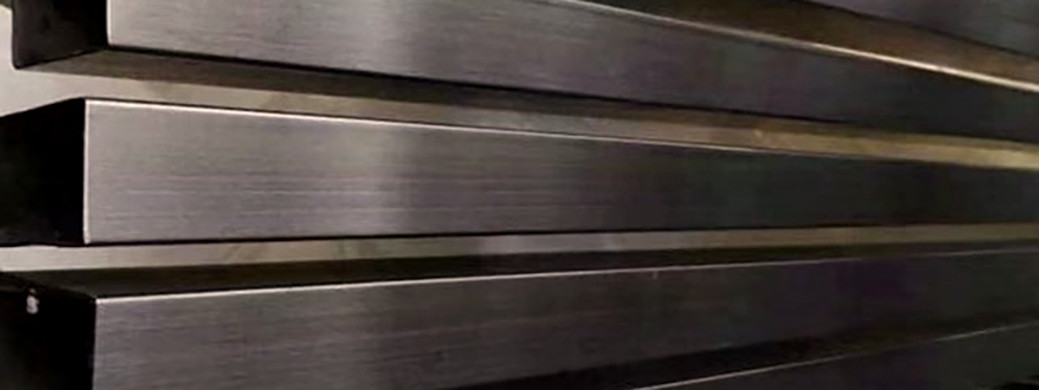 古铜色铁艺方通
古铜色铁艺方通
 古铜色铁艺方通
古铜色铁艺方通
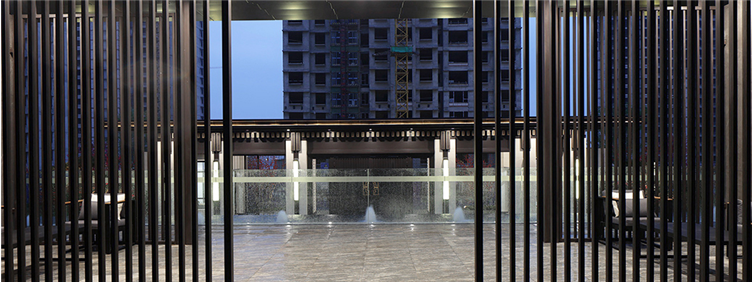 古铜色铁艺方通
古铜色铁艺方通
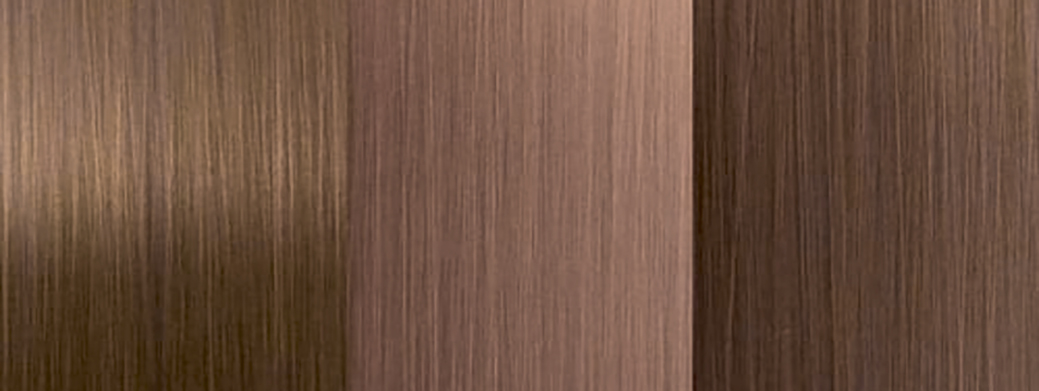 仿铜不锈钢
仿铜不锈钢
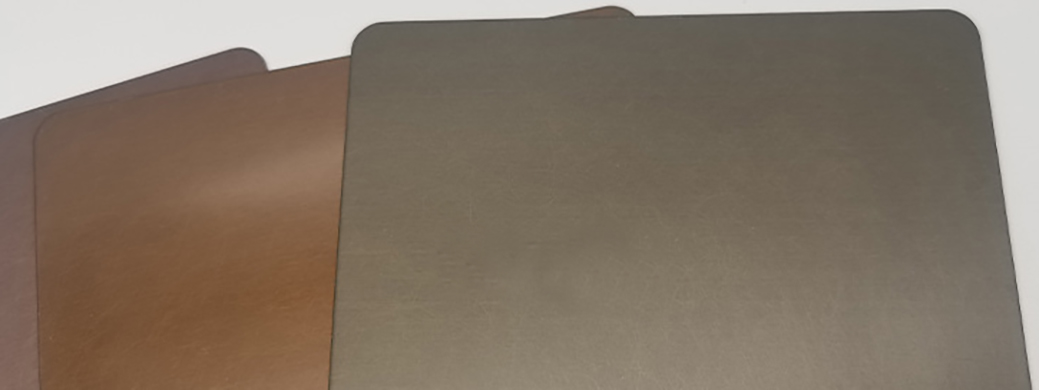 仿铜不锈钢
仿铜不锈钢
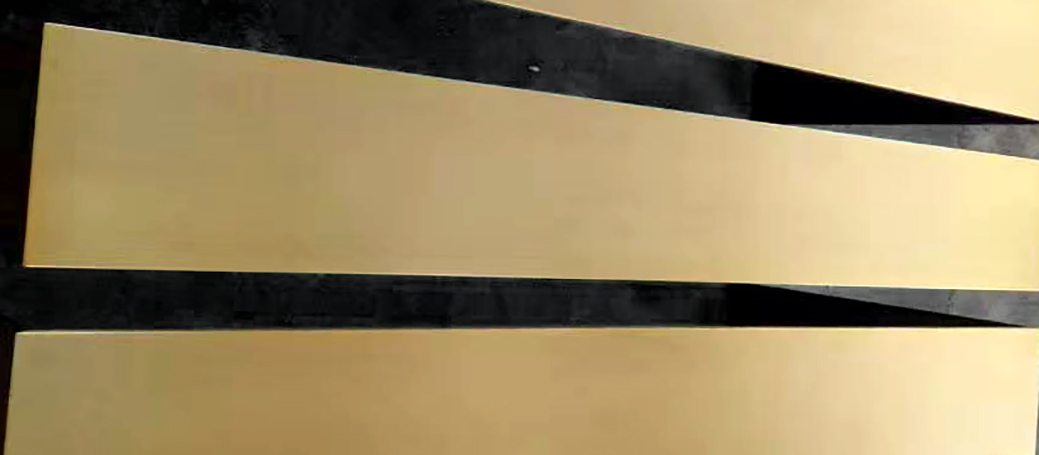 仿铜不锈钢
仿铜不锈钢
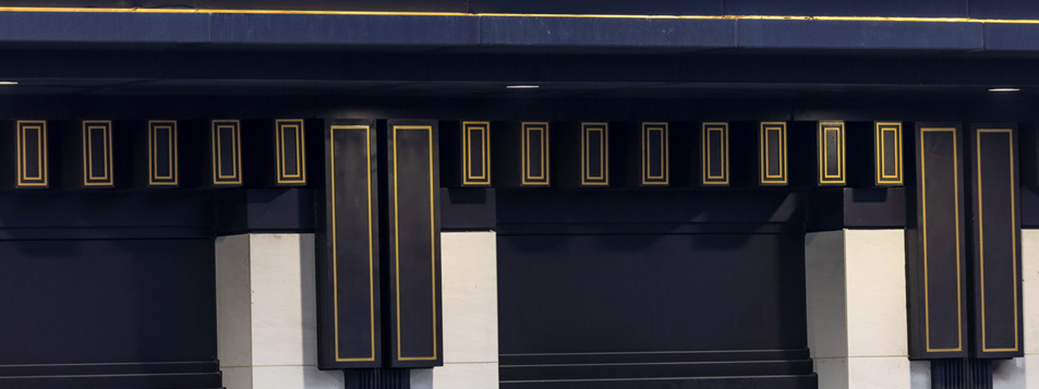 仿铜不锈钢
仿铜不锈钢
 金盘网APP
金盘网APP  金盘网公众号
金盘网公众号  金盘网小程序
金盘网小程序 



