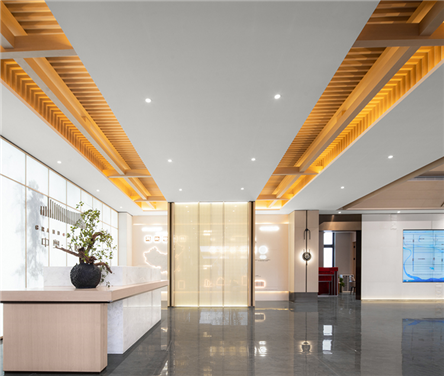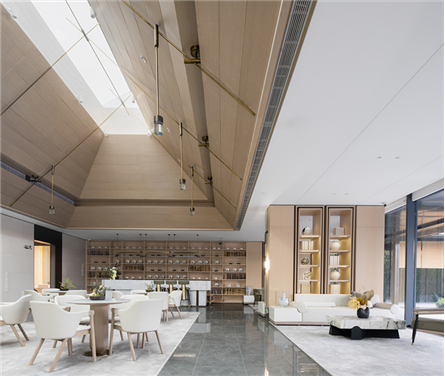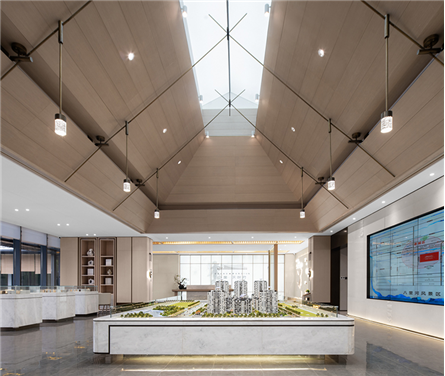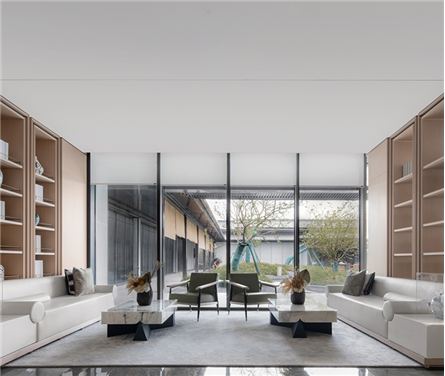- 项目名称:安徽阜阳中奥天悦府
- 项目地点:安徽省 阜阳市 颍上县慎城镇顺河路与...
- 开发商:中奥地产
- 设计参考价:¥800/㎡
- 销售参考价:¥6300/㎡
- 项目类型:综合楼盘
- 形态:示范区
- 市场定位:刚改系
- 建成时间:2021年
- 风格:现代
- 设计面积:560㎡
- 容积率:1.79
- 发布日期:2021-11-10
- 最近更新:2021-11-11 11:21
翻开一本书的当下,
犹如打开一个世界的门,
缓缓的拉开,
未来的序幕。
——涅次
When you open a book,
Like opening the door of a world,
Slowly open,
The prelude to the future.
——Niece
千载春秋,蔚然颍上
Thousands of years of spring and autumn, Wei Ran Yingshang
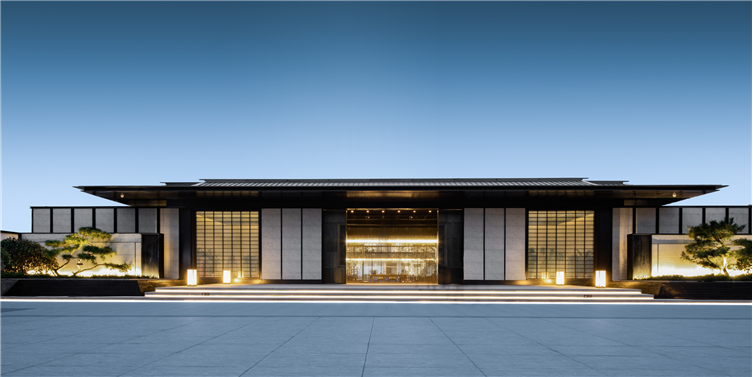
颍上又称“慎城”,这里物丰水美,湖泊棋布河流纵横,水资源充沛,有着“五河三湾七十二湖”之说,颍河和淮河在此宛延交汇,清泉奔流浩荡情长,它们陪伴着颍上走过千载春秋,成就了颍上“皖北明珠、鱼米水乡”的生态盛境和宜居地位。
颍上之美在于水,得益于水的滋养,颍上依水而兴,水的包容蓄放尽溶入这座城市的景观脉络之中,孕生出钟灵毓秀蔚然天成的意境。我们以东方建筑艺术之特色,融自然山水之美韵,力图打造一个唯美的诗意空间。
Yingshang, also known as "Shencheng", is rich in water, lakes, rivers and abundant in water resources. It has the saying of "five rivers, three bays and seventy-two lakes". Yinghe River and Huaihe River converge here, with clear springs flowing and long feeling. They have accompanied Yingshang for thousands of years and achieved the ecological prosperity and livable status of "Pearl of Northern Anhui and fish and rice water town" in Yingshang.
The beauty of Yingshang lies in water, which benefits from the nourishment of water. Yingshang thrives on water. The tolerance, storage and release of water are fully integrated into the landscape context of the city, giving birth to the natural artistic conception of Zhong lingyuxiu. With the characteristics of Oriental architectural art and the beauty of natural landscape, we strive to create an aesthetic poetic space.
人文雅韵,卓然东方
Humanistic elegance, outstanding Oriental
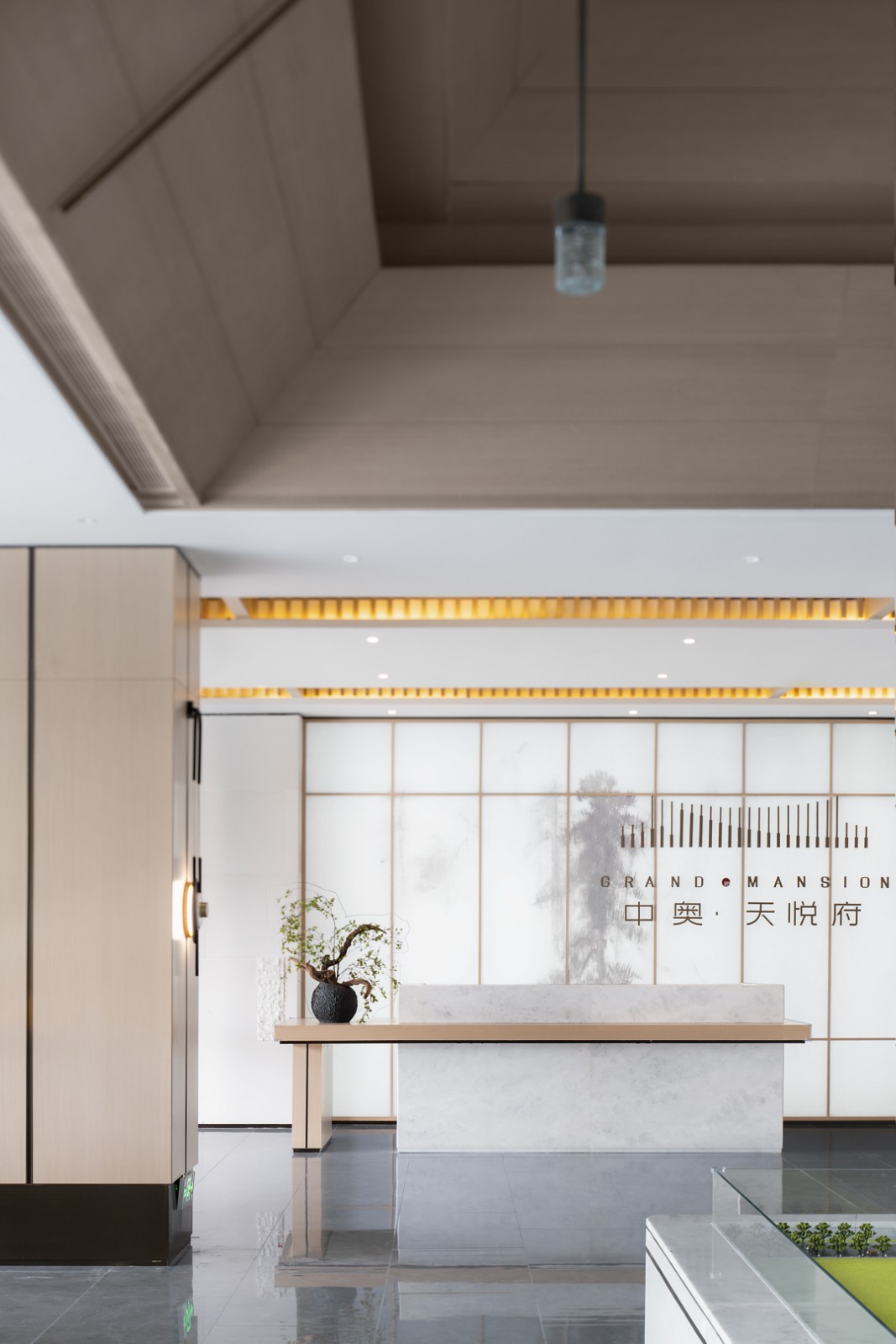
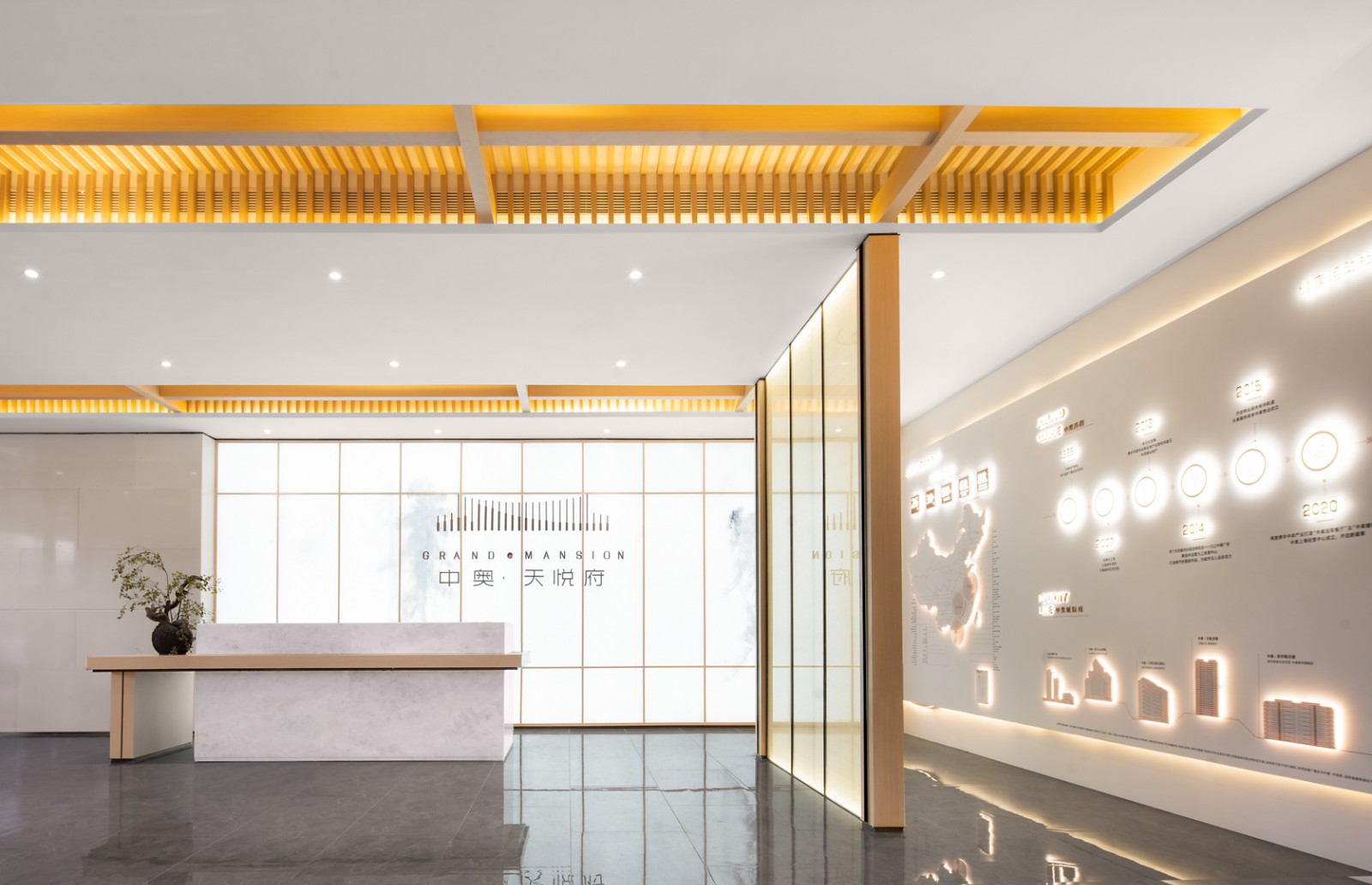
设计师以东方美学为载体,山水人文为依托,通过文化、艺术体现其价值,立足传承,兼顾销售道具功能的多元化业态体验型会所空间,去其行,取其意,寻找项目地特有的自然、人文特色,找到专属于项目本身的设计灵魂。
The designer takes oriental aesthetics as the carrier and landscape humanities as the support, reflects its value through culture and art, bases on Inheritance and gives consideration to the diversified business format experience Club space with the function of selling props, goes to its line, takes its meaning, looks for the unique natural and cultural characteristics of the project site, and finds the design soul of the project itself.
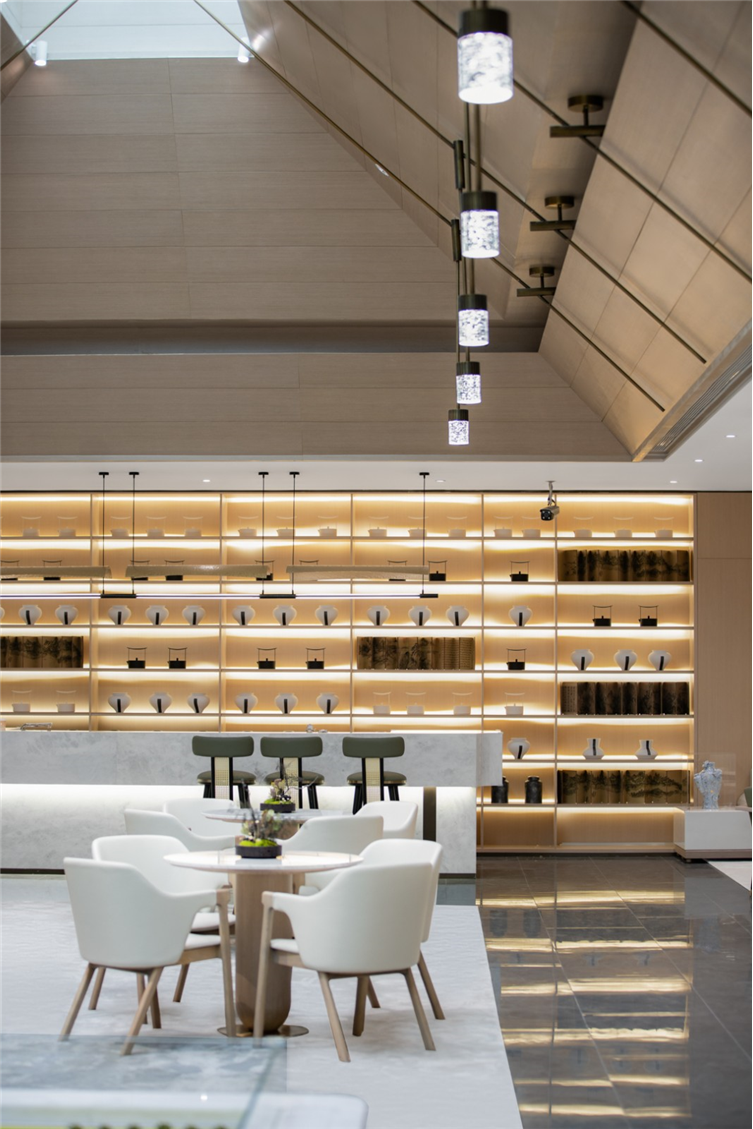
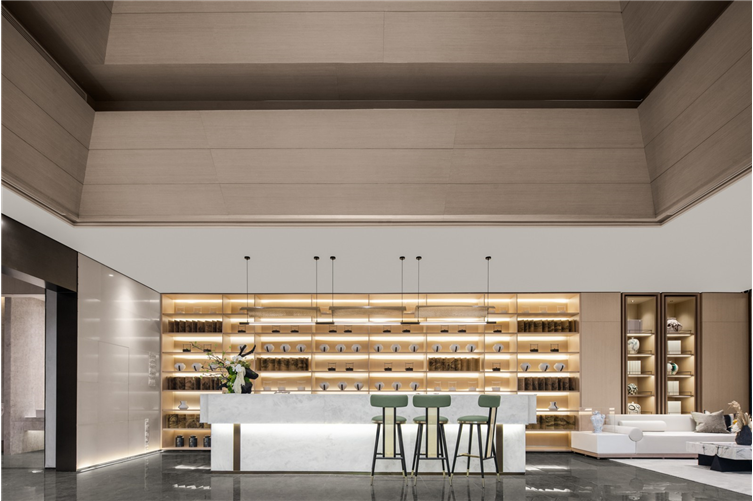
人类的宇宙观与世界观承载于历史之书,翻开书页便是远离喧嚣的清境,整个空间以中国传统艺术手法贯穿始终,让每一个步入者都能感同身受,犹如亲历的每一寸生活。以文化、社区、共享为纲,艺术、融景、沉浸为轴,将空间层层叠入。
Human's cosmology and world outlook are carried in the book of history. Opening the page is a clear environment away from the noise. The whole space runs through with traditional Chinese artistic techniques, so that every entrant can feel it, just like every inch of life he has experienced. With culture, community and sharing as the key link and art, landscape integration and immersion as the axis, the space is stacked layer by layer.
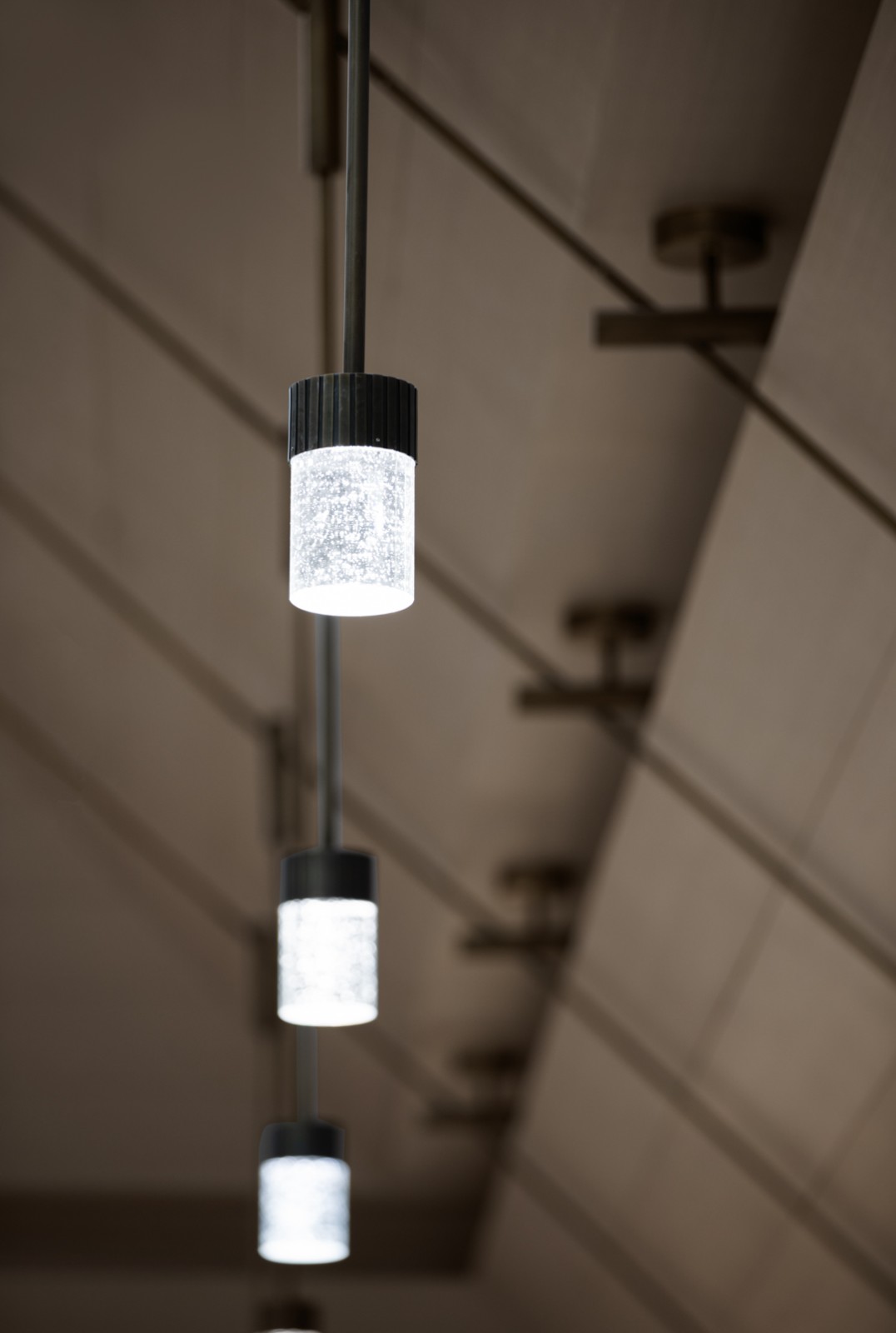
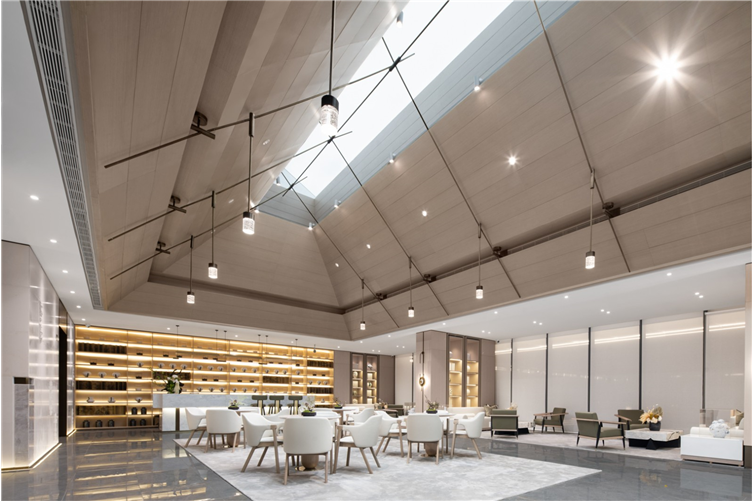
与自然的和谐相处是中国人的处世之道。有序的设计引领观赏者在此相聚筑梦,时间仿佛在此刻停止,进入另一个梦想空间,自由梦幻的乌托邦世界。
Harmony with nature is the way of life of the Chinese people. The orderly design leads the viewers to gather here to build dreams. Time seems to stop at this moment and enter another dream space, a free and dreamy utopian world.
天工开物,天人合一
Natural work opens things, and heaven and man are one
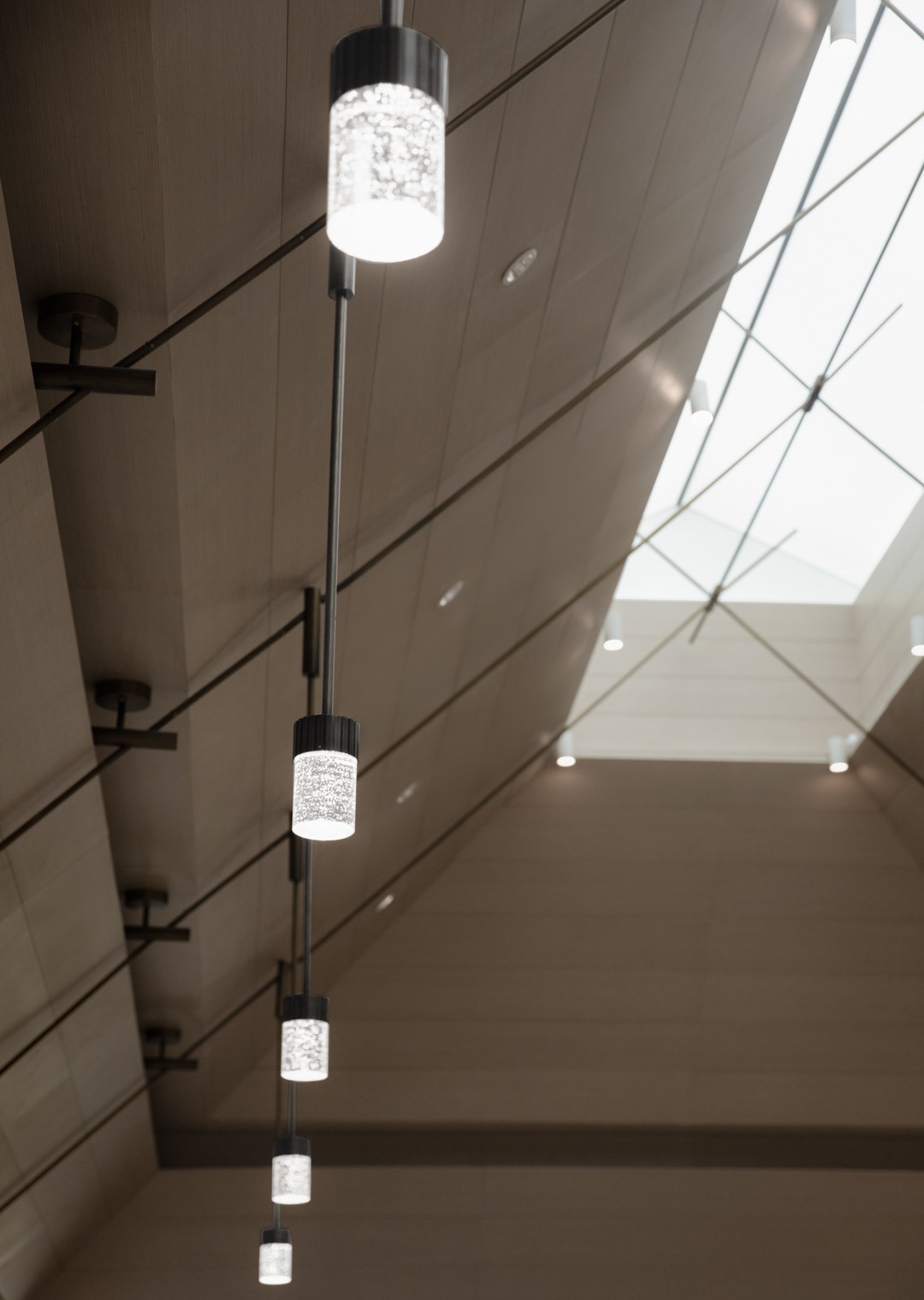
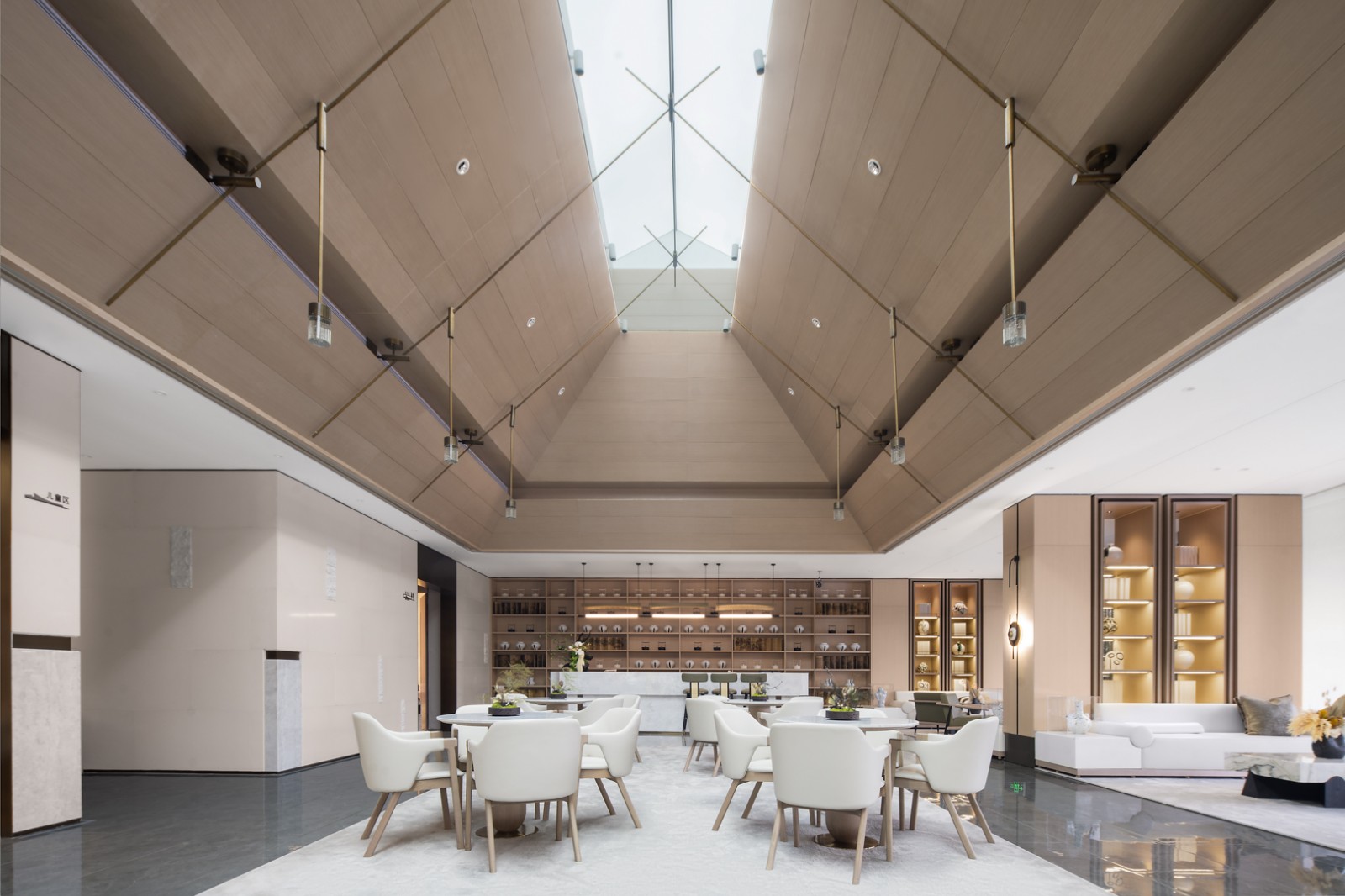
步入沙盘区,来到未来的生活场域,打开一扇天窗,犹如未来的光,指引着生活的方向。设计师通过对现代建筑语言与现代材料的提炼重置,营造出一种传统与现代共融的空间体验感。硬挺的木质隔断对空间进行有序围合,强化空间视觉效果与空间层次感
Enter the sand table area, come to the future life field, open a skylight, just like the future light, guiding the direction of life. By refining and resetting modern architectural language and modern materials, designers create a sense of space experience integrating tradition and modernity. The rigid wooden partition orderly encloses the space and strengthens the spatial visual effect and spatial hierarchy
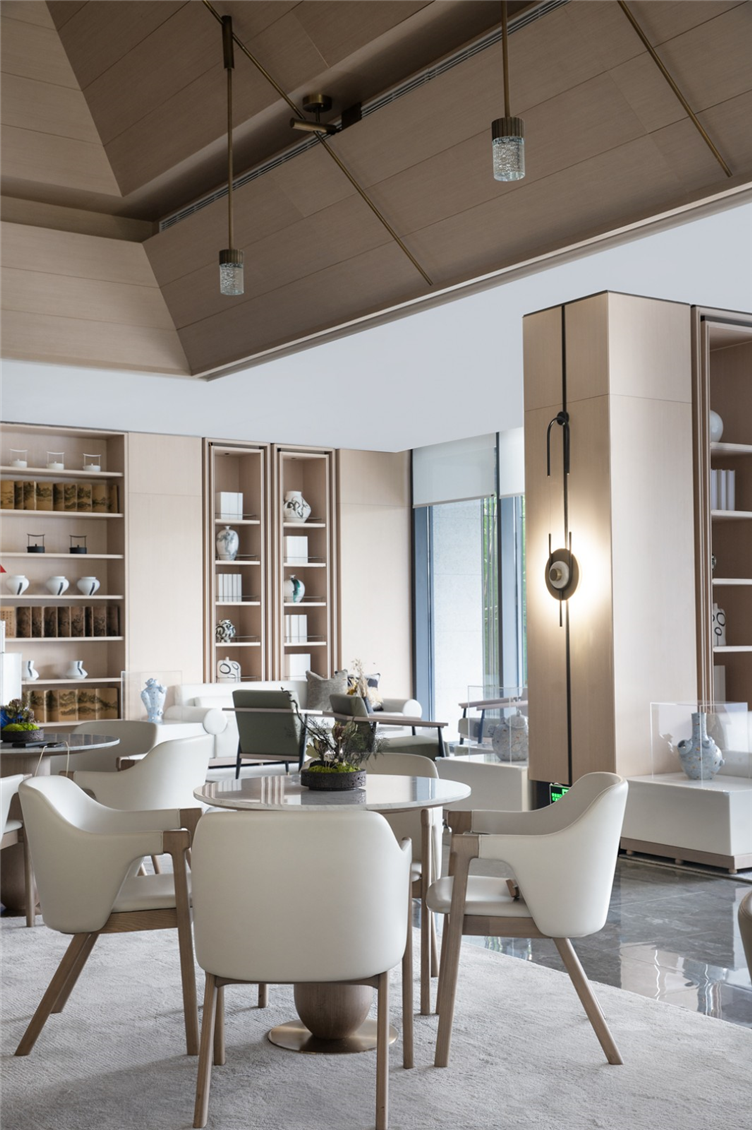
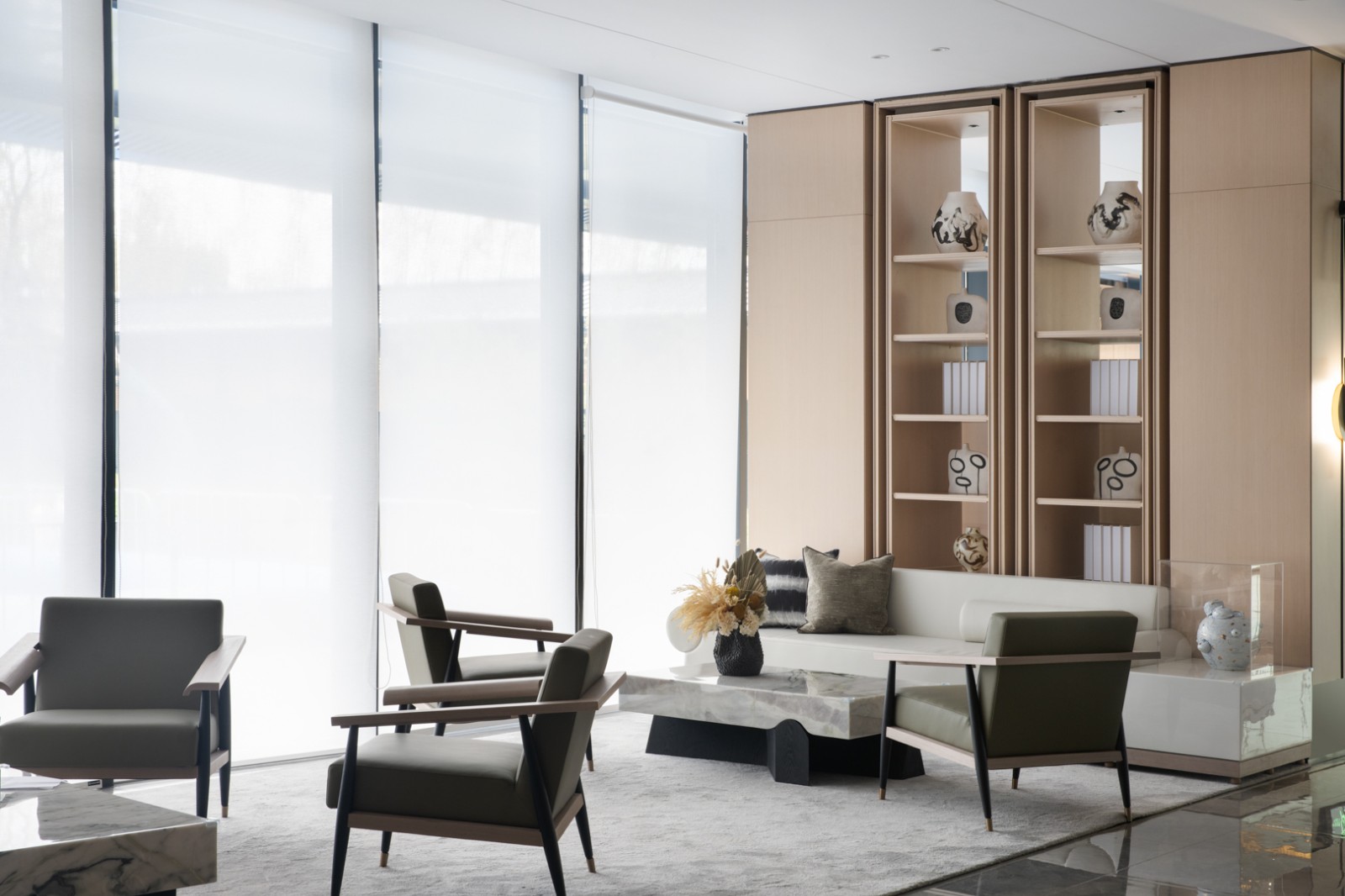
人类与自然,自然和未来共生,是我们不懈的追求,是我们心驰神往的精神净土。洽谈区借助大面积的落地窗,与户外景观连接,采用简洁且精细化的处理手法,让空间的整体品质与细节得到保证。
The symbiosis between human beings and nature, nature and the future is our unremitting pursuit and our spiritual pure land. With the help of large-area French windows, the negotiation area is connected with the outdoor landscape and adopts simple and refined treatment methods to ensure the overall quality and details of the space.
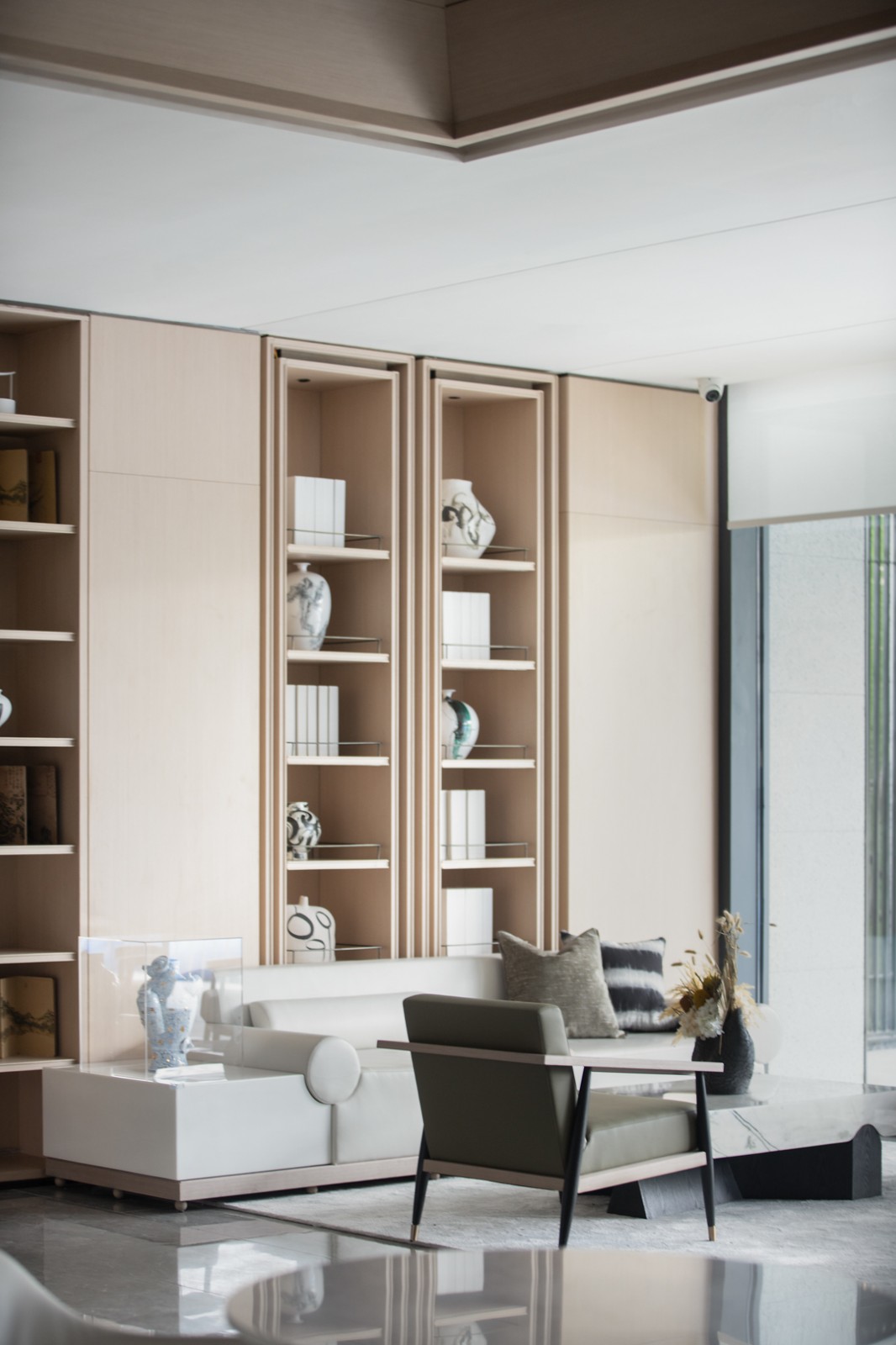
本案为匹配在场景形式下用户行为与社群搭建的需求,将多维场景的体验融入到空间之中,深入探索空间场景和场所之间的界面,从而达到场所升级的设计策略,让时、空、人、物之间发生紧密的联系。
This case aims to match the needs of user behavior and community construction in the form of scene, integrate the experience of multi-dimensional scene into the space, and deeply explore the interface between space scene and place, so as to achieve the design strategy of place upgrading and make a close connection between time, space, people and things.
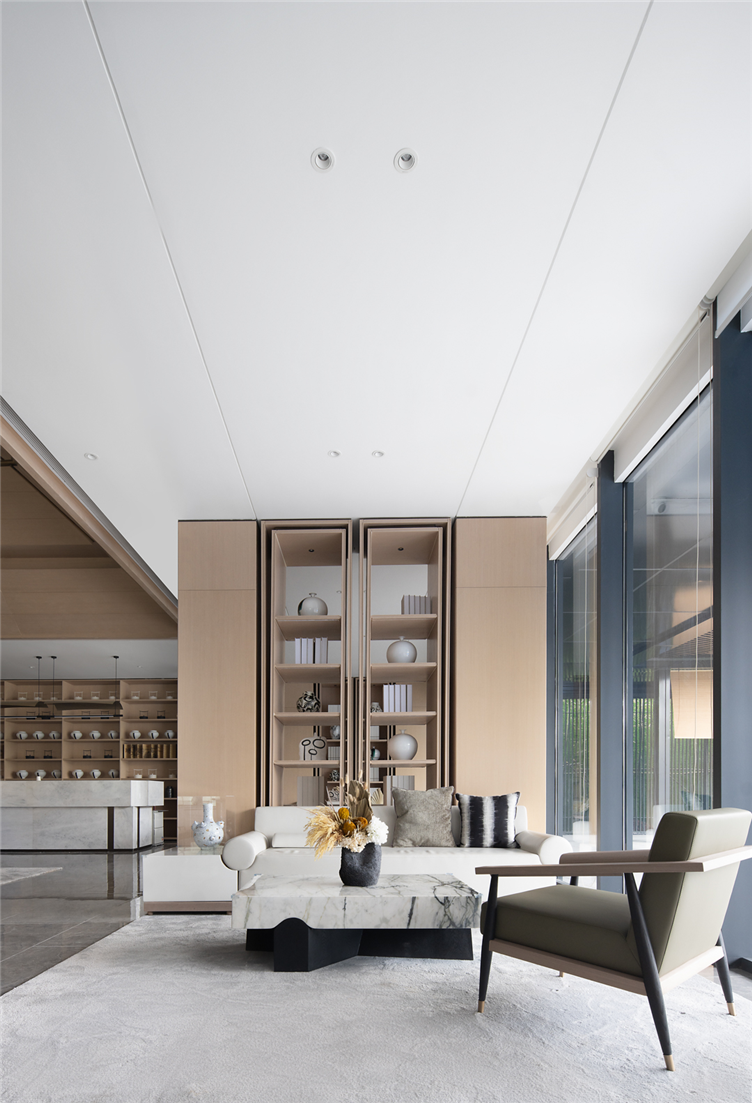
整个空间以中国古典哲学为契,意图给出“人类”与“场域”的终极关联。试图打造一个亲近的、有情感共鸣的交互空间,让生活归回本质。
The whole space takes Chinese classical philosophy as the contract, and intends to give the ultimate connection between "human" and "field". Try to create a close and emotional interaction space to return to the essence of life.
【项目信息】
项目名称 | 天悦府
项目地点 | 安徽阜阳
项目开发 | 中奥地产
室内设计 | 鲲誉设计 KUNYU-DESIGN
设计主创 | 张文裕 柴利亚
设计样本 | 展示中心
项目面积 | 560㎡
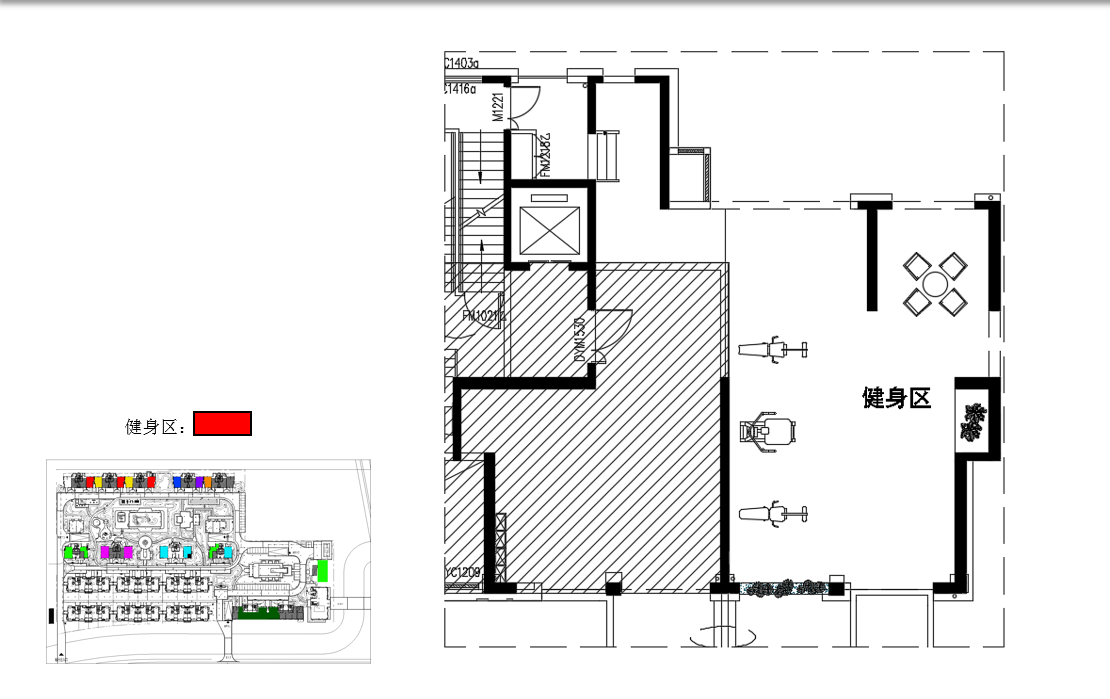
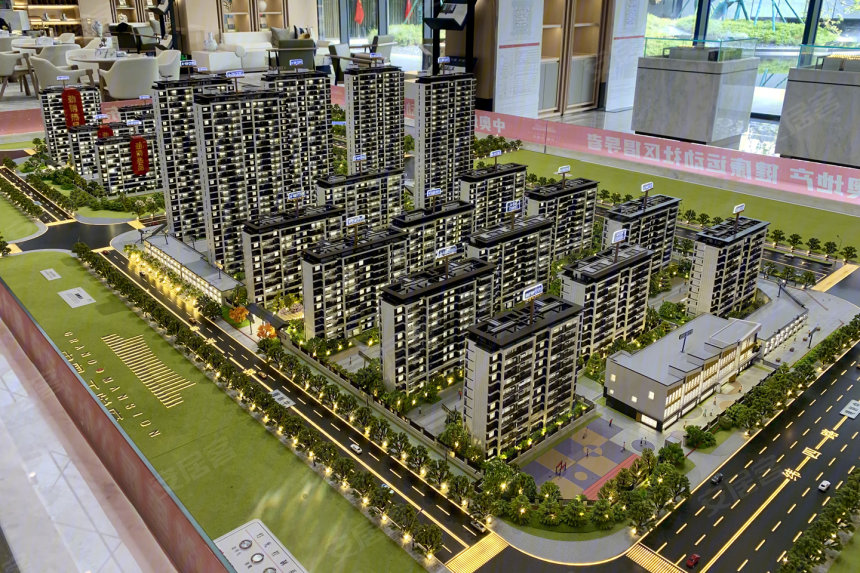
工程资料(含设计、工程、材料)
 金盘网APP
金盘网APP  金盘网公众号
金盘网公众号  金盘网小程序
金盘网小程序 








