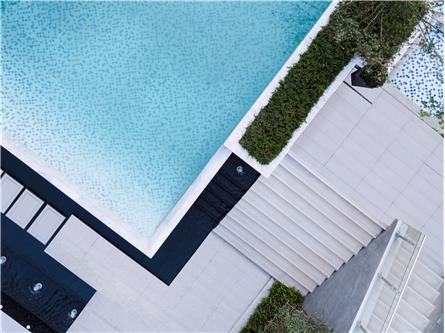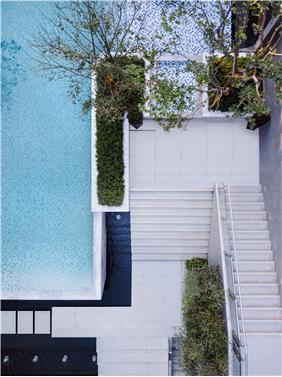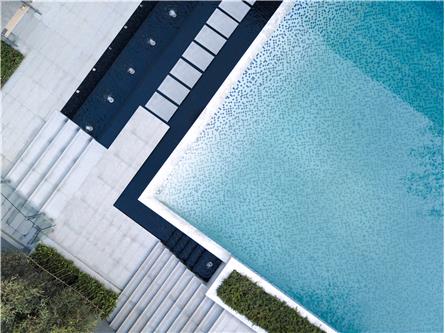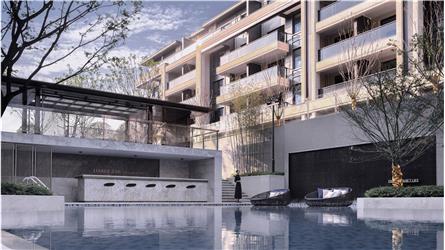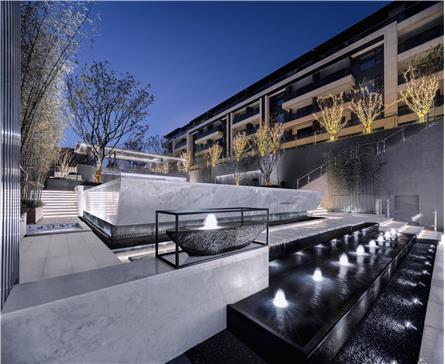流水空中花园·藏珑大境
体块的轻盈感和空间的流畅性是整个设计逻辑的核心,我们利用深浅两色的大理石和体块上的进退关系打造了泳池视觉上的悬浮感,在泳池旁拾级而上,尽赏满目碧蓝光影,享受惬意的休闲时光。
- 项目名称:流水空中花园·藏珑大境
- 项目地点:浙江省 杭州市 余杭区余杭 - 良渚大...
- 开发商:联发集团
- 设计参考价:¥100/㎡
- 销售参考价:¥45000/㎡
- 项目类型:别墅
- 形态:大区
- 市场定位:高端系
- 建成时间:2020年
- 风格:现代
- 主力户型:合院
- 设计面积:97000㎡
- 容积率:1.2
- 装修类别:毛坯
- 发布日期:2020-12-21
- 最近更新:2020-12-21 14:28
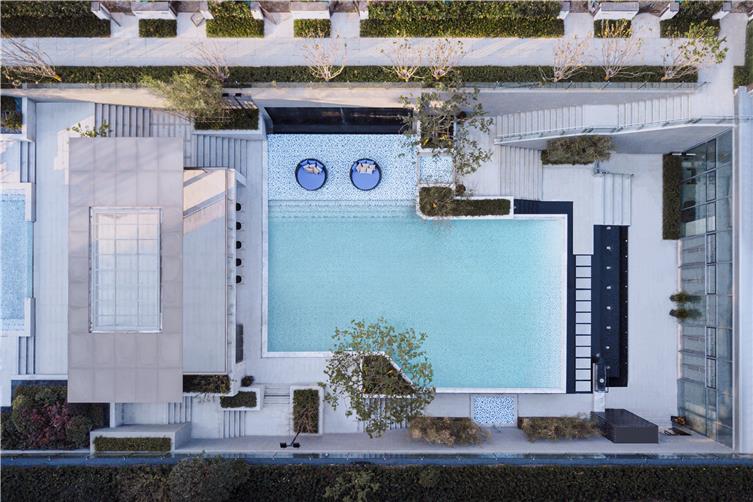
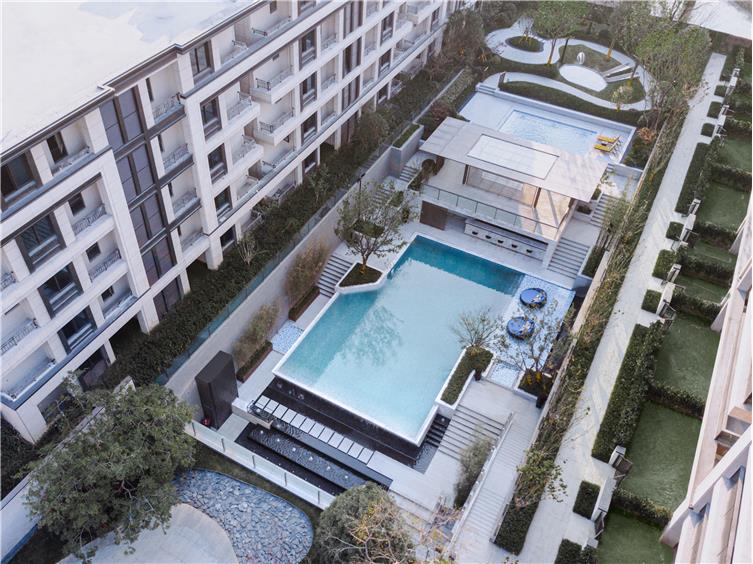
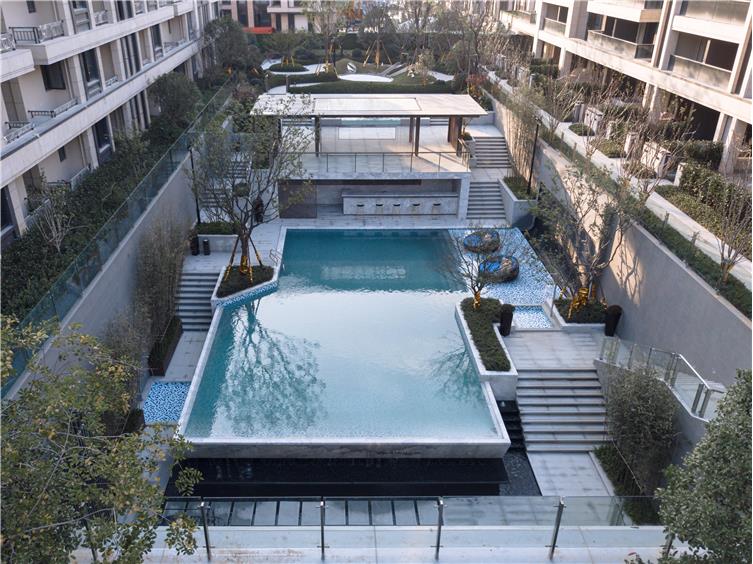
NCD Studio:体块的轻盈感和空间的流畅性是整个设计逻辑的核心 ,我们利用深浅两色的大理石和体块上的进退关系打造了泳池视觉上的悬浮感,在泳池旁拾级而上,尽赏满目碧蓝光影,享受惬意的休闲时光。
The lightness of the bulk and the smoothness of space form the core of the entire logic of design. The sequential connection between marble and the bulk gives rise to the visual sense of suspension for the swimming pool. Ascending along the stairs beside the pool, you can fully appreciate the dark blue shadow and enjoy the leisure time of comfort.
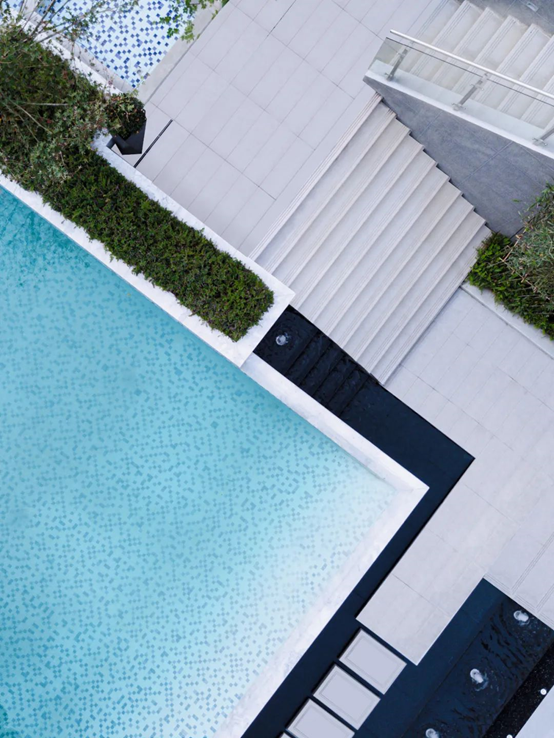
这是藏珑大境项目的二期示范区,紧接着位于地下的售楼处,出门后是一个逐级抬高的下沉空间。结合项目层层有退台花园的建筑特色,设计师提出了流水空中花园的概念:希望泳池可以像一叶碧蓝的轻舟轻轻的落在下沉空间中的阶梯上。
This is the Phase-II demonstration area of Canglongdajing Project. It is right next to the underground sales office, where you can find a gradually elevating space after going out of the door. Considering the set-back garden on every level of the construction, designers came up with the concept of hanging garden with flowing water: they hope the swimming pool will look like a small blue boat slightly touching upon the stairs of the submerging space.
▼形体演变Formation
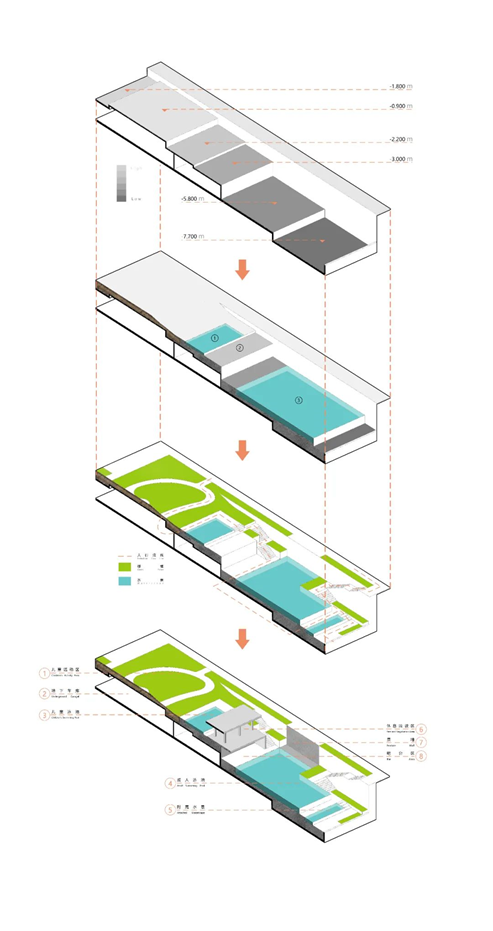
整个场地有将近8m高差,分为5级大阶梯,而面宽只有18m,为了而避免像一个巨大而笨重水坑,设计中我们尝试了多种垂直空间组合的可能,在兼顾了功能动线、视线、成本和管理等因素后,我们最终选择将成人泳池落在第二级阶梯上,儿童泳池落在第四级阶梯上。
With an altitude difference of nearly 8m, the entire site is divided into five major stairs. But the width of the facade is only 18m, so it doesn’t look like a gigantic and cumbersome puddle. We experimented different with possibilities of vertical space combination in design. Eventually, based on comprehensive consideration to functional line, visual line, cost, management and other relevant factors, we chose to set adult swimming pools on the second stair and children swimming pools on the fourth stair.
▼俯瞰泳池,Overlookingthe swimming pool
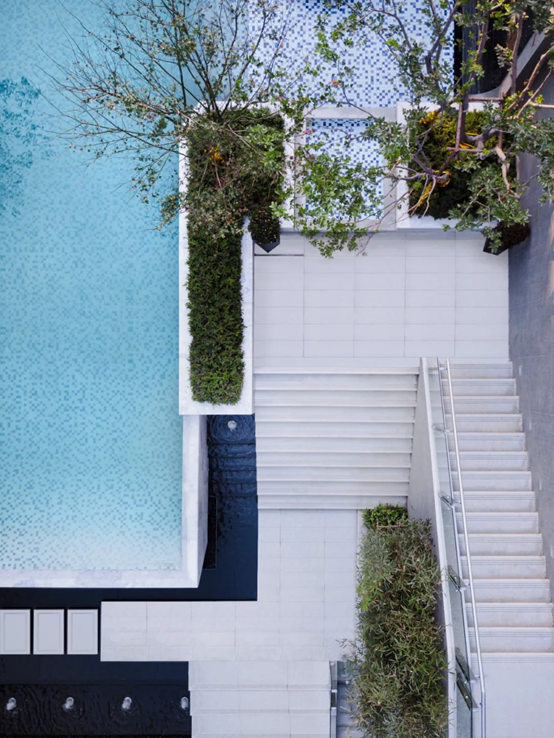
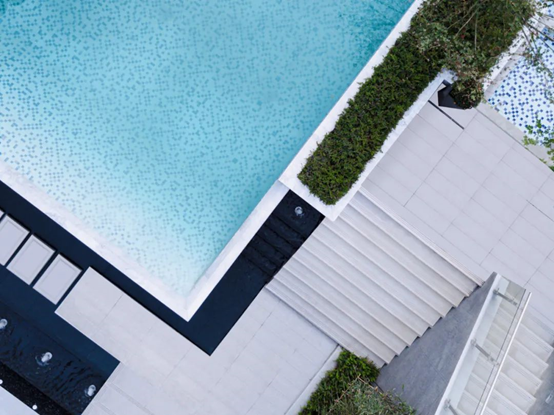
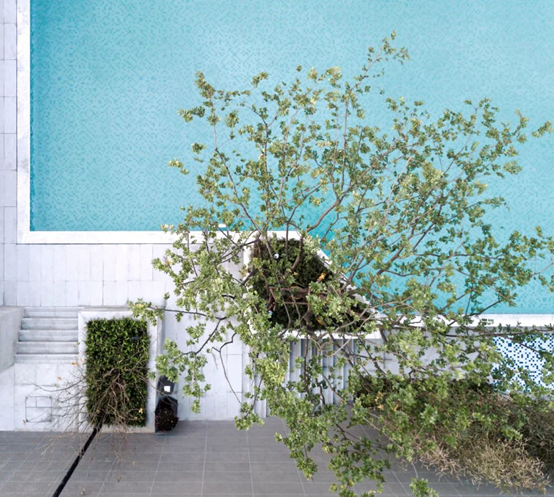
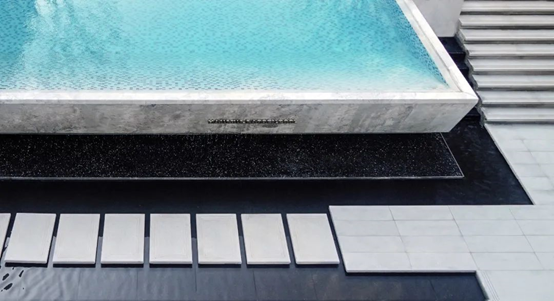
我们通过水的垂直层次变化,尽可能的延伸水空间边界,弱化通行空间,利用回旋动线,模糊边界的轮廓,把规范和功能所必须的硬指标做的“消隐”。尊重场地高差逻辑,利用不同高度的视野变化营造体验视线的重叠,在既有的大关系下促成了视觉的新鲜感。
Throughthe vertical variations of water, we strove to extend the boundary of waterspace and weaken the general space. We also used the whirling lines andprofiles with fuzzy boundaries to “blank out” the mandatory quotas required byspecifications and functions. In addition to respecting the altitudedifferences of the site, we also created overlapping visual experience byvarying heights of views, thereby inducing the feeling of visual freshness inthe existing context.
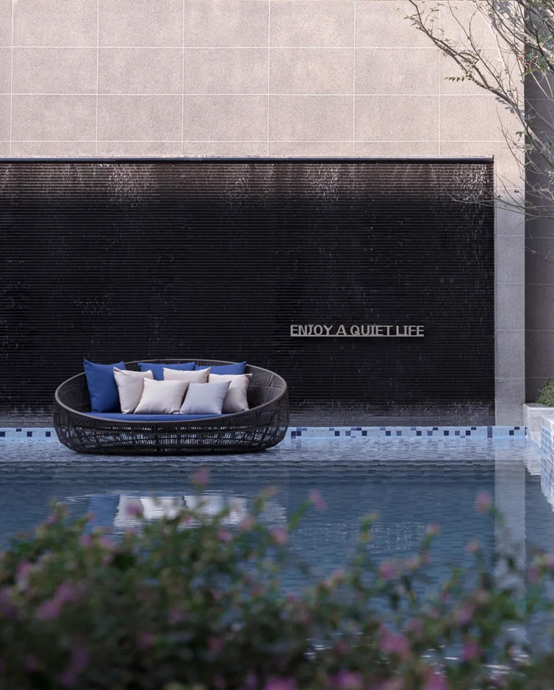
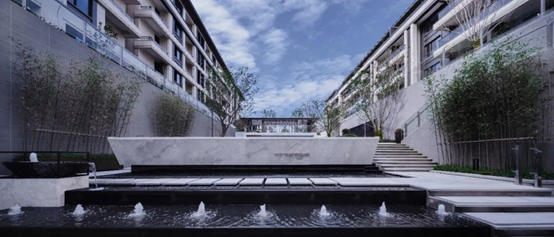

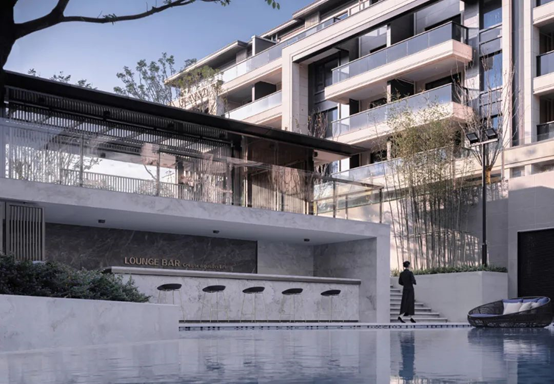
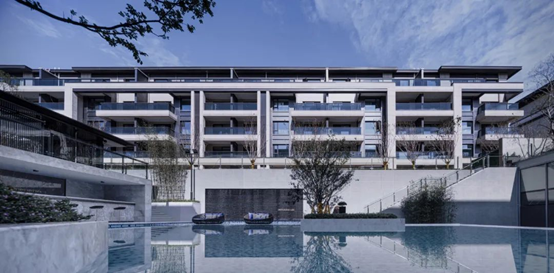
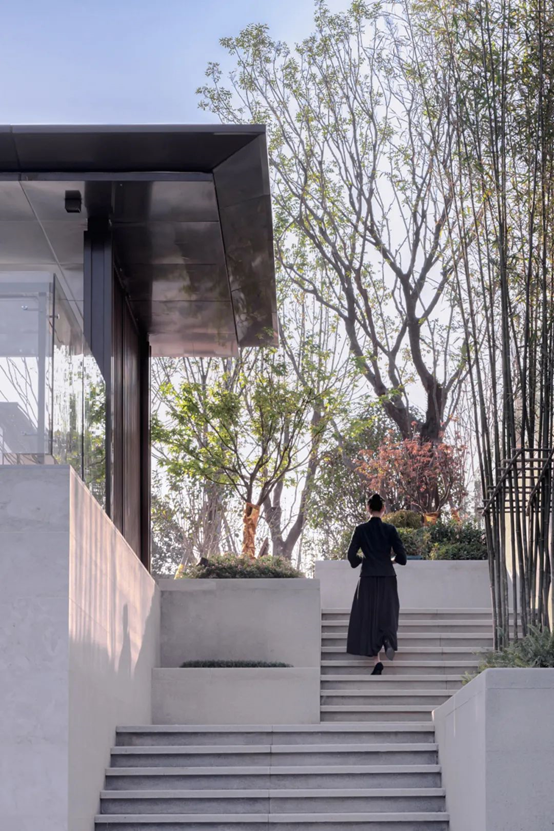
▼设计手稿Design Manuscript
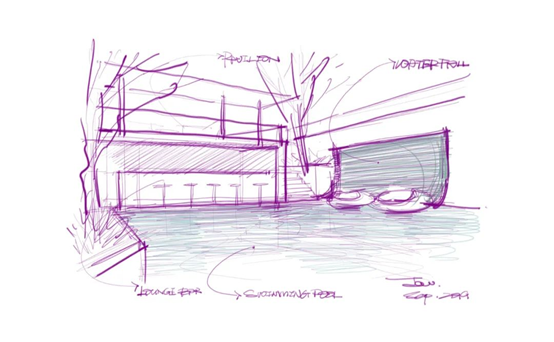
▼从泳池望向接待厅区,View tothe lounge bar from swimming pool
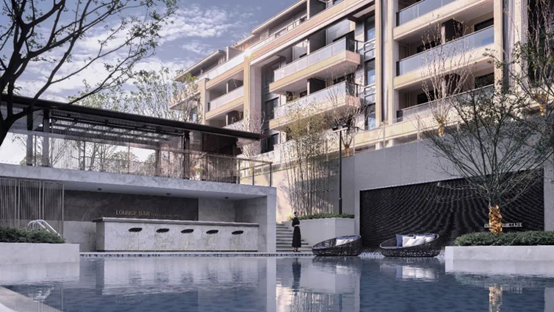
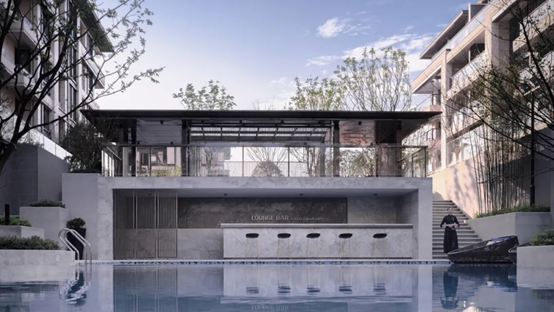

体块的轻盈感和空间的流畅性是整个设计逻辑的核心 ,我们利用深浅两色的大理石和体块上的进退关系打造了泳池视觉上的悬浮感,在泳池旁拾级而上,尽赏满目碧蓝光影,享受惬意的休闲时光。
The lightness of the bulk and the smoothness of space form the core of the entire logic of design. The sequential connection between marble and the bulk gives rise to the visual sense of suspension for the swimming pool. Ascending along the stairs beside the pool, you can fully appreciate the dark blue shadow and enjoy the leisure time of comfort.
▼设计手稿Design Manuscript
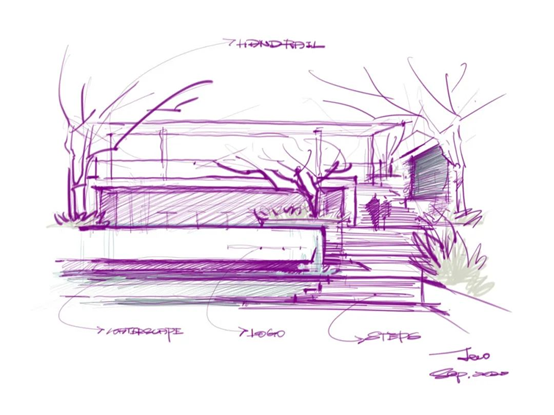
▼感知空间中的光影Thedesign shows a sensitive perception of light and shadow
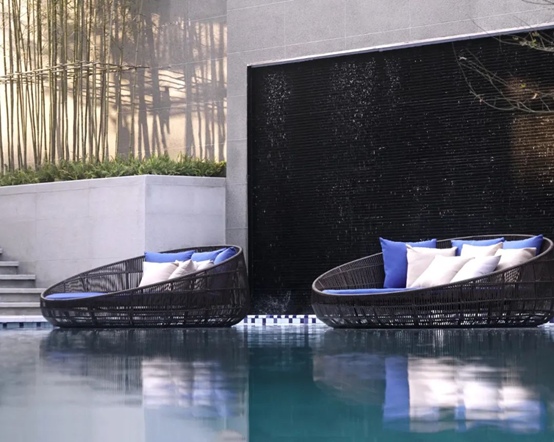
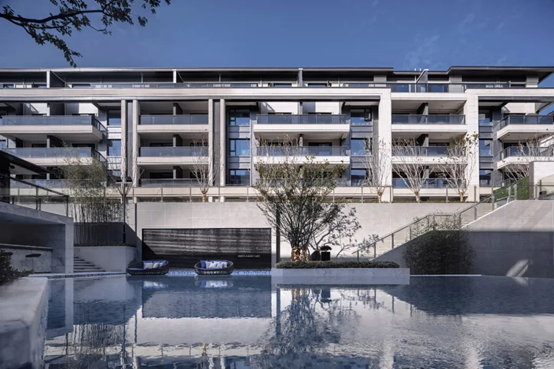
儿童泳池与成人泳池被双层廊架相隔分开布置,廊架的下层是接待水吧,上层是家长看护休息区,即考虑了功能上的安全性,又是对狭小空间的复合利用。
Children swimming pools and adult swimming pools are separated by two-layered corridor frames. The lower layer is the water bar, and the upper layer is the zone for parents to take a rest and care for children. This design not only gives consideration to functional security, but also make the best use of narrow space.
▼儿童泳池 Children's swimming pool
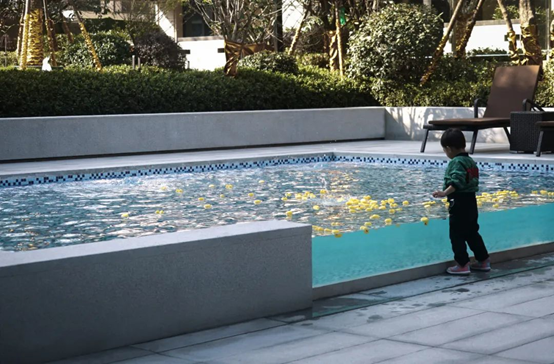
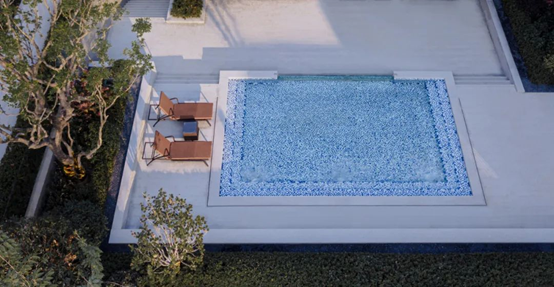
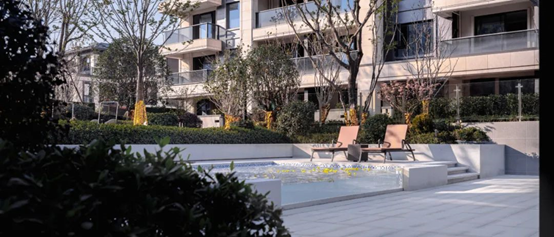
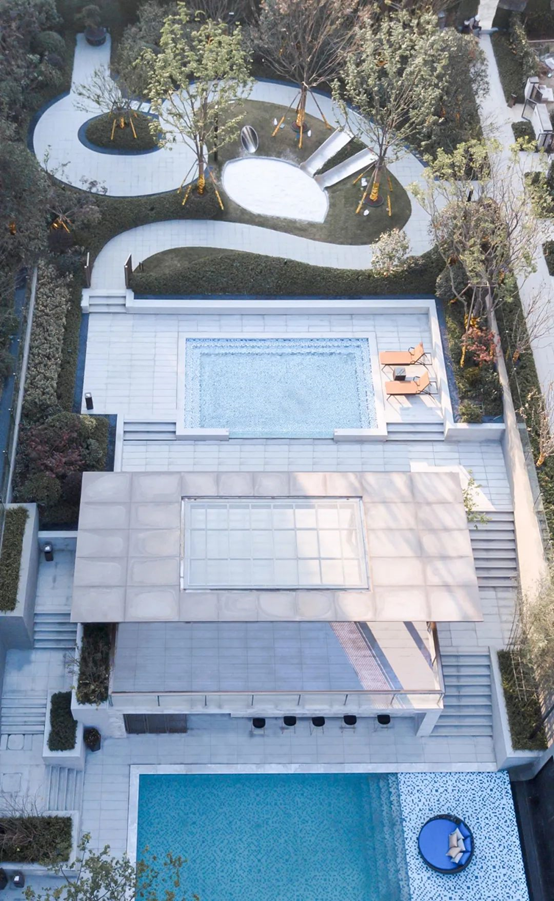
余晖落下,在池边漫步,灯光如点点星光点缀着静谧的夜景,令人身心放松,水面、星光、台地、树影、跌水、水吧、沙发,将对自然的美好想象还给业主。
At sunset, if you walk along the swimming pools, you will feel relaxed under the quiet night with sparkling lights like stars. The water surface, starlight, platform, tree shadow, water bar and sofa provide proprietors with fantastic imagination of nature.
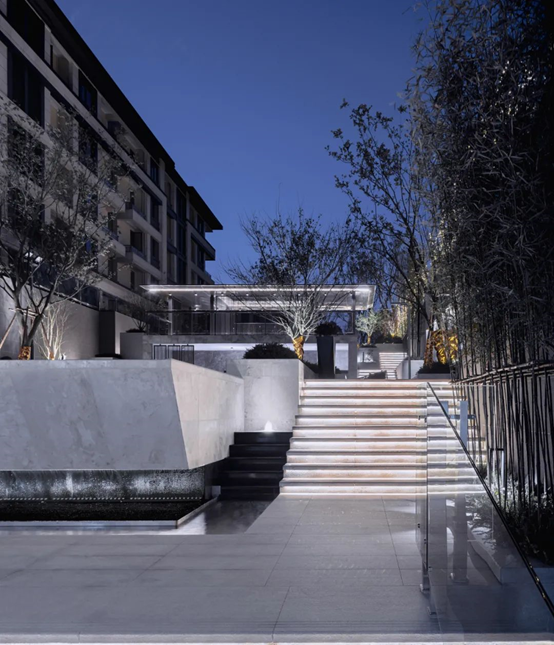

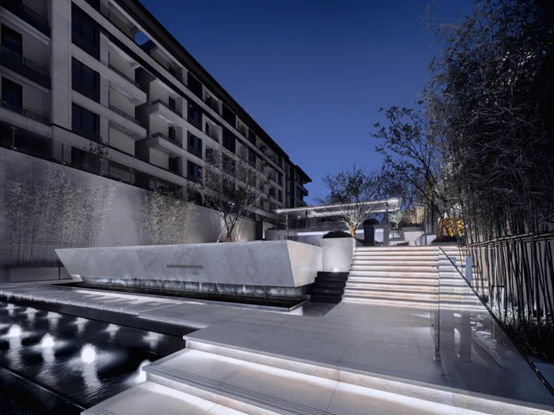
▼设计细部 Details Of Design
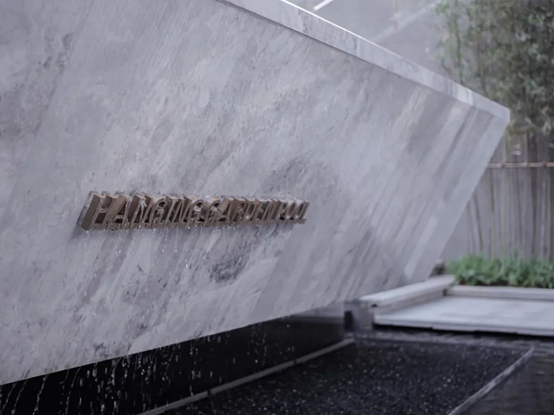
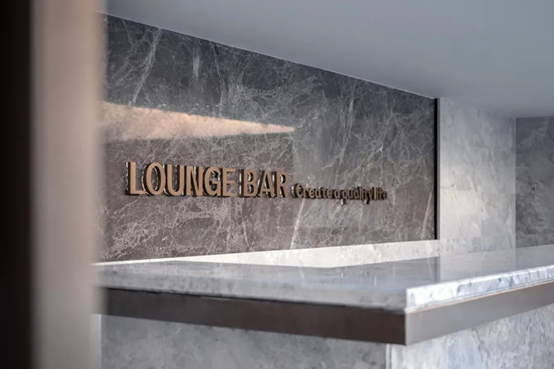
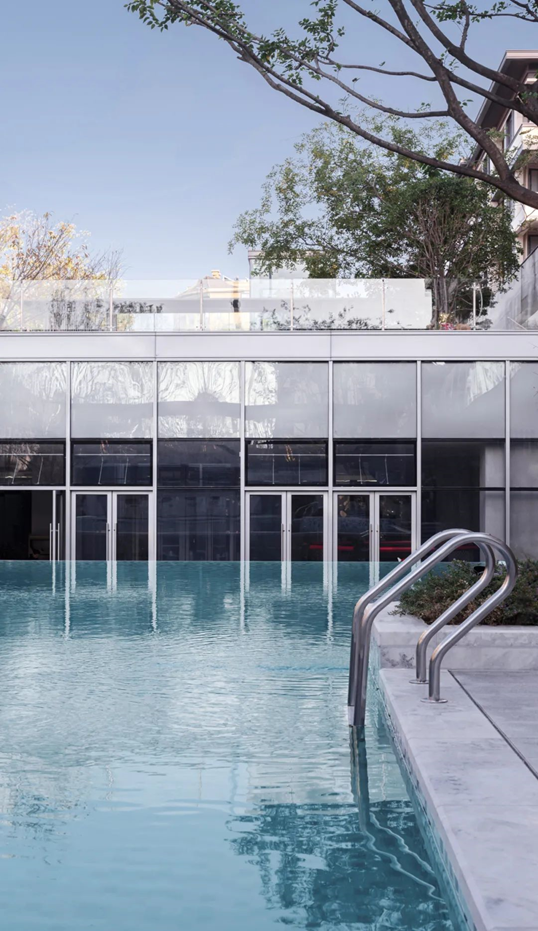
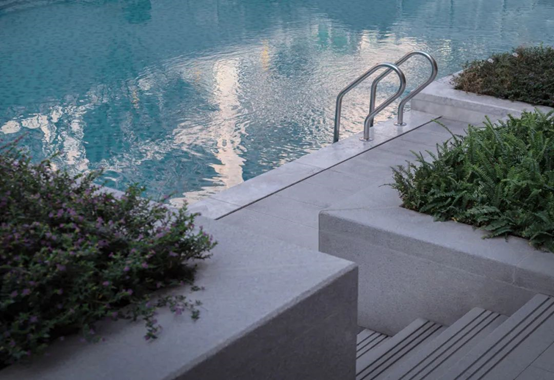
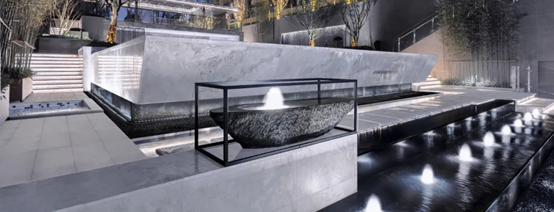
项目名称:杭州联发·藏珑大境
委托业主:联发集团
项目地址:杭州良渚
项目设计 & 完成年份:2018年 & 2020年
设计面积:6000 ㎡
设计公司:NCD Studio Pte Ltd 玖鹿设计
摄影:绎方摄影
Project name: XUDC ·Zanglongdajing
Client: XUDC
Location: Liangzhu, Hangzhou, China
Project design & completion year: 2018 & 2020
Design area,:6000 ㎡
Design company: NCD Studio Pte Ltd
Photography: YiFang Photography
 金盘网APP
金盘网APP  金盘网公众号
金盘网公众号  金盘网小程序
金盘网小程序 





