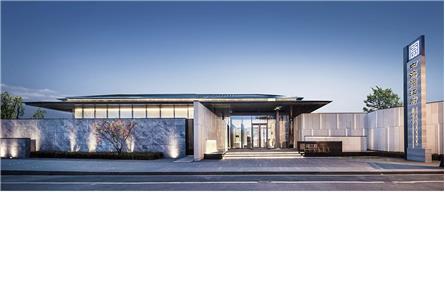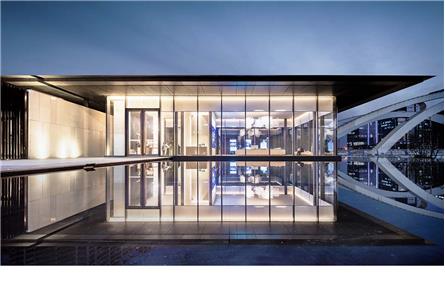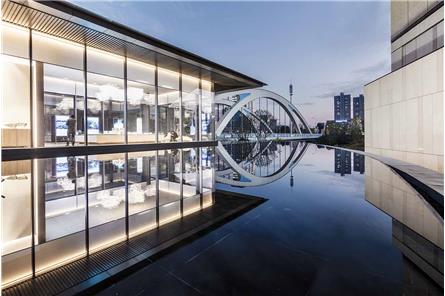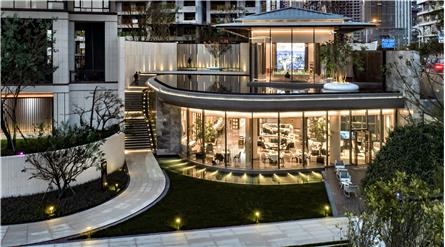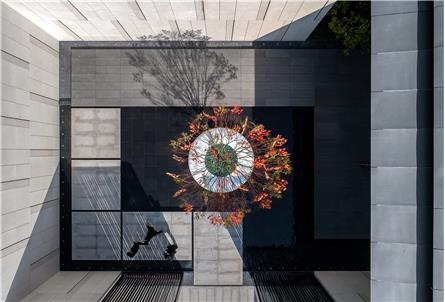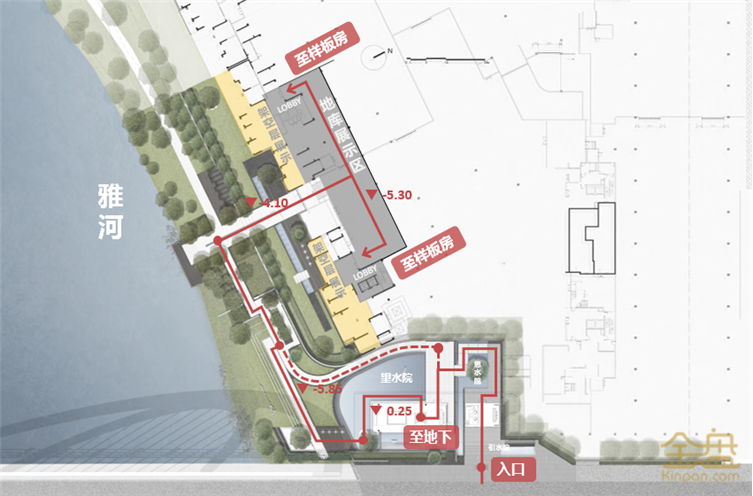长沙中海阅江府
正所谓“仁者乐山,智者乐水”。长沙中海阅江府左看湖湘文脉岳麓山,右望三千年湘江水,占据长沙绿肺“洋湖之心”。以高台之筑傲瀚全境,承起了一镜无与伦比的天际视野,眼见之处皆于胸怀,极境地脉无需赘言。中海·阅江府将空间设计作为媒介,在空间尺度上细细推敲,...
服务范围:地产开发-住宅
销售参考价: 13884 元/平方米两湖地区最佳预售楼盘
入围项目
- 项目名称:长沙中海阅江府
- 项目地点:湖南省 长沙市 岳麓区 长沙市岳麓区...
- 开发商:中海地产
- 销售参考价:¥13884/㎡
- 项目类型:住宅
- 建成时间:2018年
- 风格:现代
- 发布日期:2019-11-19
- 最近更新:2019-11-19 16:48
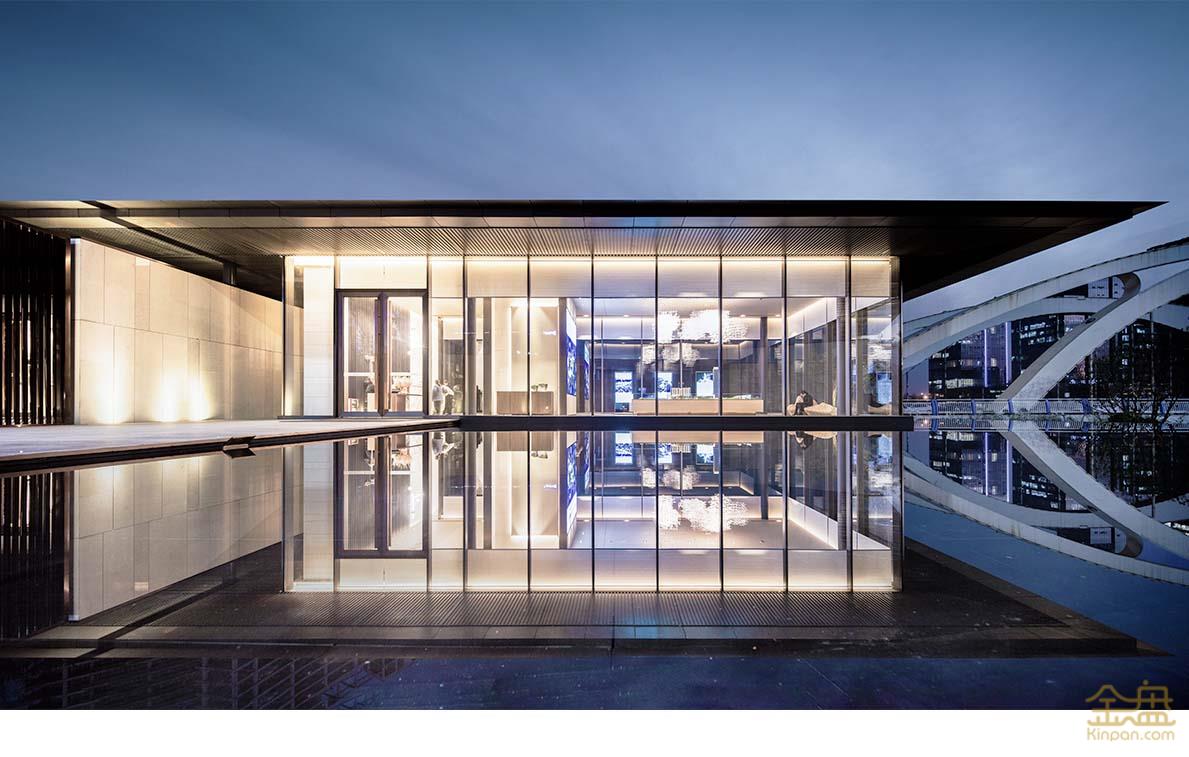
正所谓“仁者乐山,智者乐水”。长沙中海阅江府左看湖湘文脉岳麓山,右望三千年湘江水,占据长沙绿肺“洋湖之心”。以高台之筑傲瀚全境,承起了一镜无与伦比的天际视野,眼见之处皆于胸怀,极境地脉无需赘言。中海·阅江府将空间设计作为媒介,在空间尺度上细细推敲,建立起人与物的多重知觉联系。用空间穿插解决场地缺陷,在有限空间中以小见大。
Changsha Zhonghai River View Residence occupies the central green lung space in the city of Changsha, sitting in between Yuelu mountain and Xiang River with an absolute view of the entire territory. Using spatial design as a media, the project establishes multi-sensational connections between human and objects, solving the limitation and deficiency of the site by intersecting spaces.
概念设计
Concept
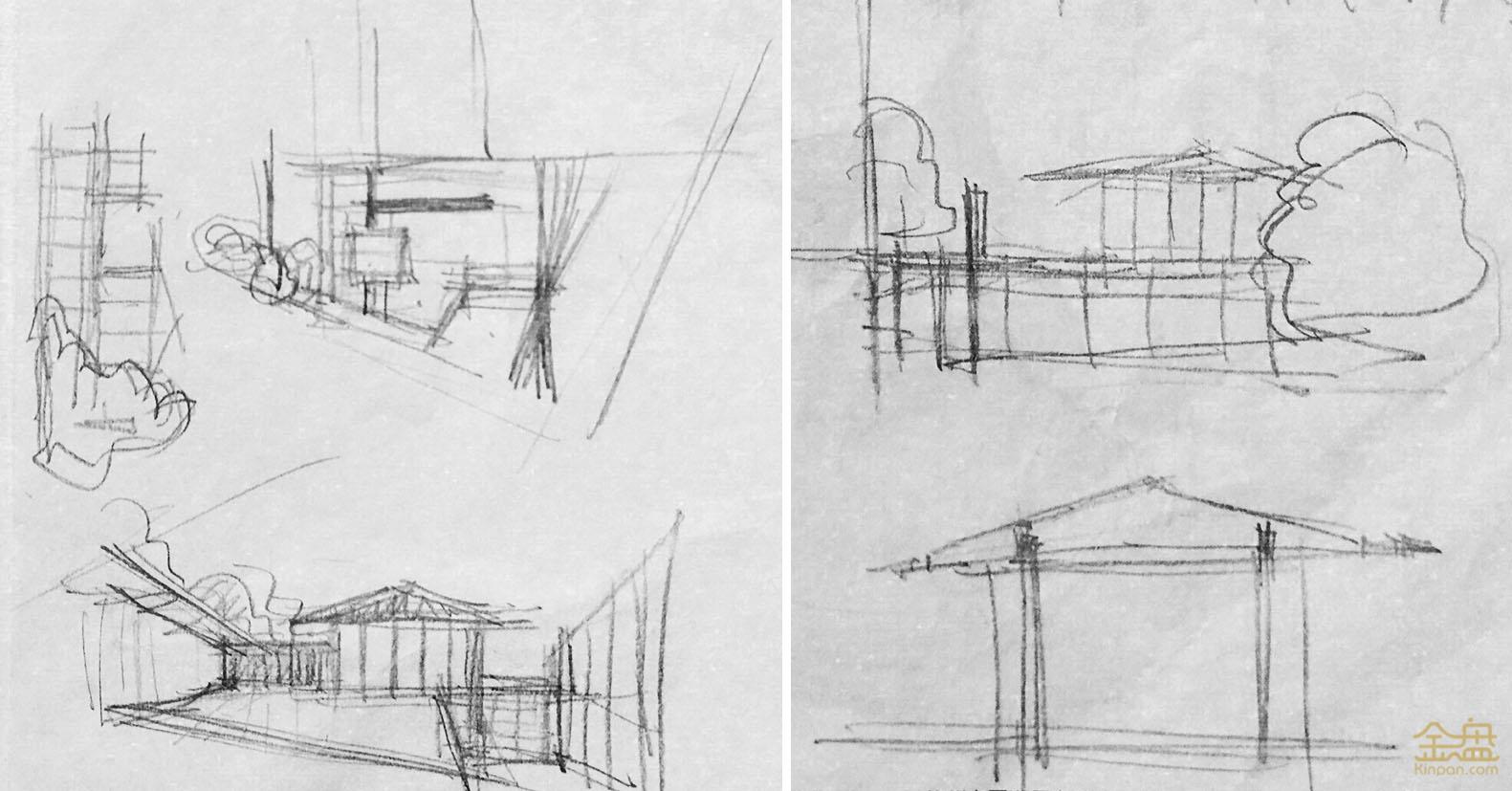
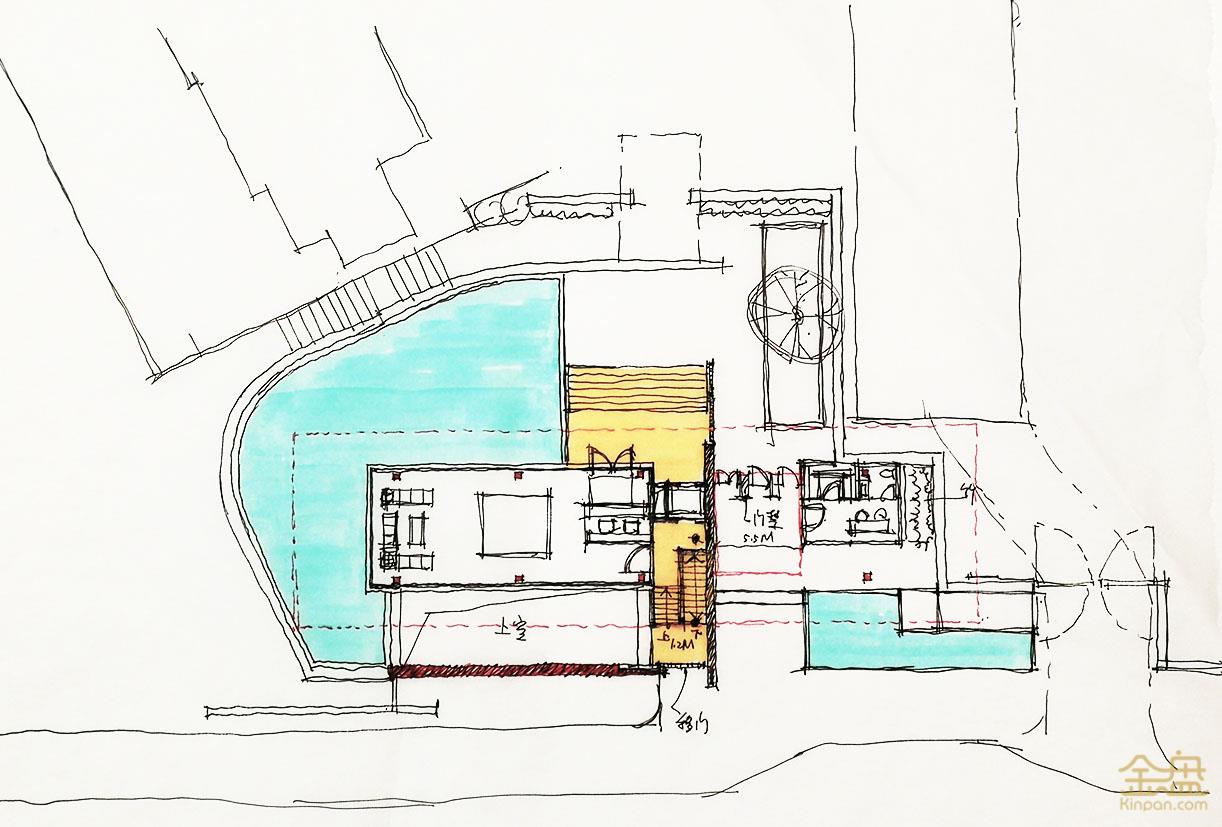
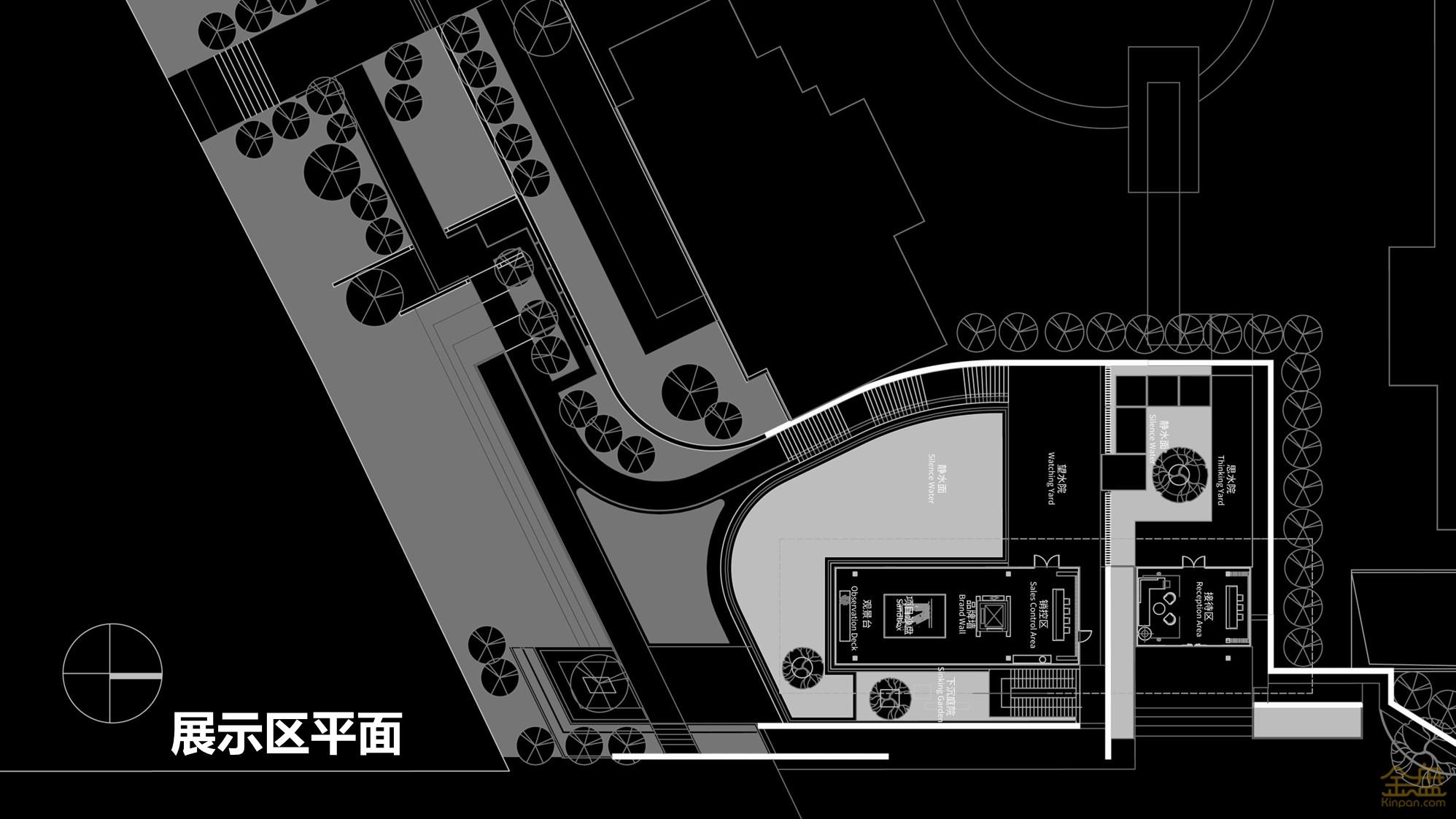
—— 规划设计 ——
Master Plan
城市区位
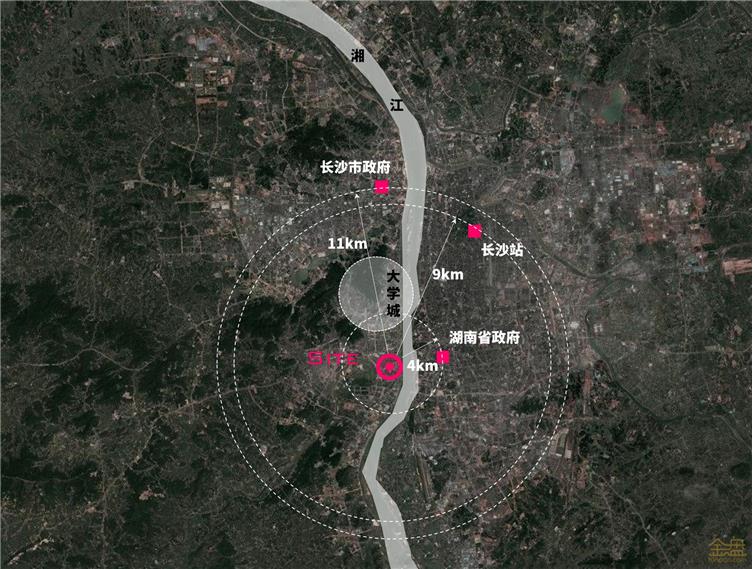 基地位于位于湘江新区,为未来主要发展版块,潜力巨大。邻近湖南省政府、大学城等重要城市节点。
基地位于位于湘江新区,为未来主要发展版块,潜力巨大。邻近湖南省政府、大学城等重要城市节点。
The site is located in xiangjiang new area, which is the main development area in the future, with great potential.
Close to Hunan Provincial Government, college town and other important city nodes.
总平面图
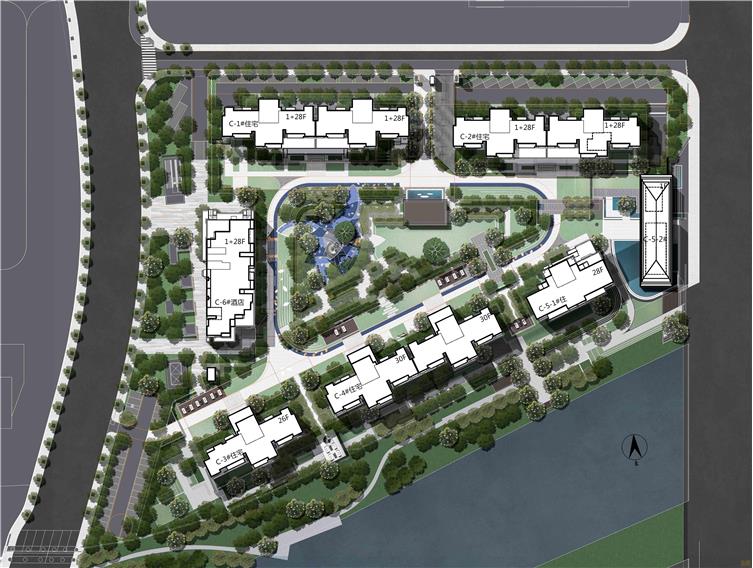
极限用地演绎空间

Based on the site that forms the residential towers into a trapezoid embracing an inward garden, designers put the main gate together with demonstration area on the southeast corner, which is the only possible connection to the street. The rest of the demonstration area is very limited to an irregular shape approx. 50m x 25m.
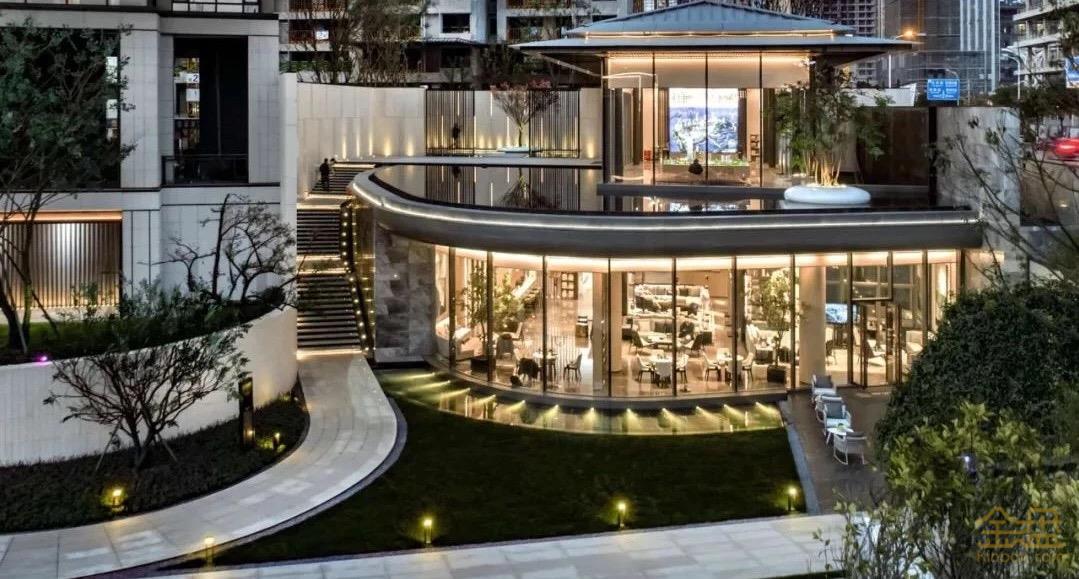
项目充分运用沿河优势,饮水思源,通过空间的叠加与层次,巧妙组织功能,在有限的基地中创造了无限的可能。
Inspired by water feature surrounding the site, the designers, cleverly played with spaces and created infinite possibilities within this limited small area.
—— 示范区流线设计 ——
Sequence Design
—— 售楼处设计 ——
Architecture Design
开启“水”文化之旅,分别从引水(入口)、思水(玉树院)、望水(无边水池)、叠水(弧形楼梯)、戏水(下沉庭院)层层递进打造售楼处流线体验。
The sales exhibition center is divided into 5 courtyards along the datum line based on its water theme: diversion (entrance), contemplation (mirrorcourtyard), gaze (edgeless pool), layering (curved staircase), paddling (sunken courtyard).
潇湘水赋——开启水文化之旅
引水
Diversion
风日婉婉,流水潺潺。
如逢花开,引客庭前。
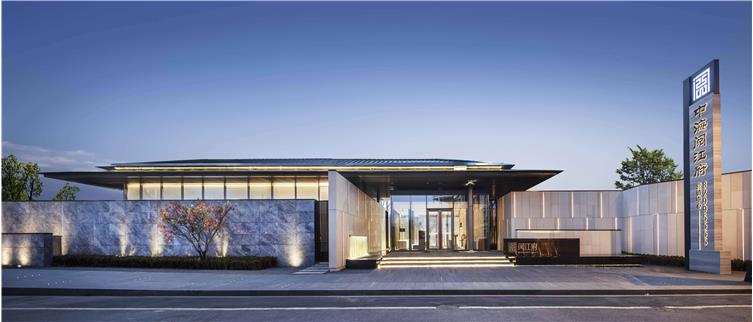

引水 | 售楼处入口实景照片
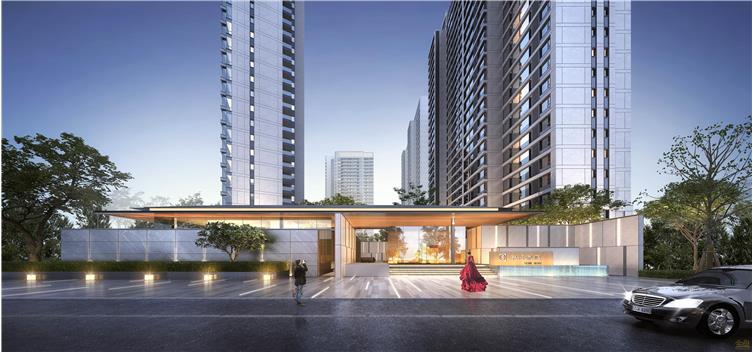
引水 | 售楼处入口效果图
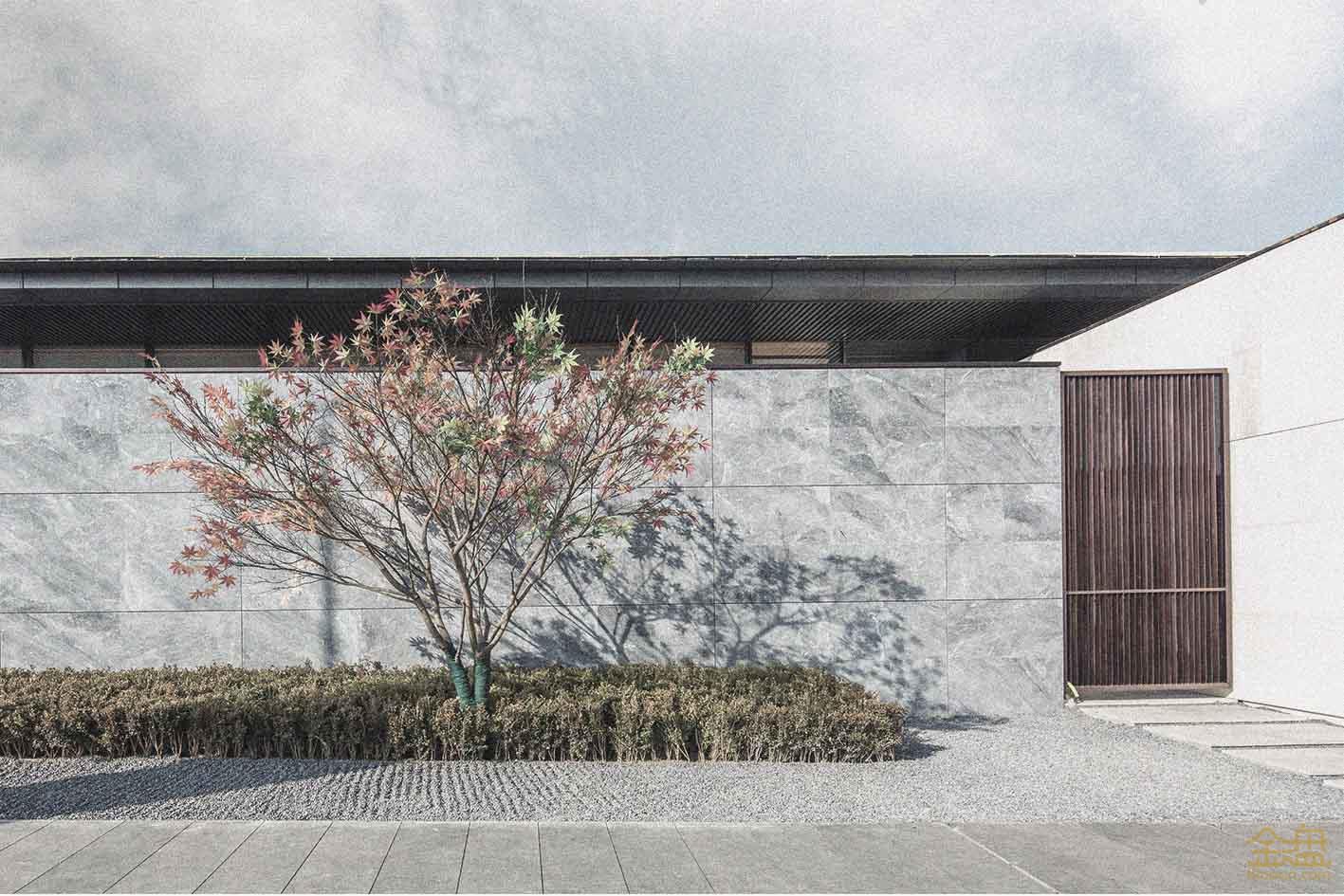
展示区整体延展面纯净简约,色调柔和。入口院以轻盈的金属挑檐与精致的落水片墙景观体现出现代审美与古典美感兼具的独特气质,吸引人们驻足。
The demonstration area follows a theme of simplicity and purity that exhibit a Chinese minimalist ancient architecture.
思水
Contemplation
庭间一树,新叶满枝。
所思不远,明月雪时。
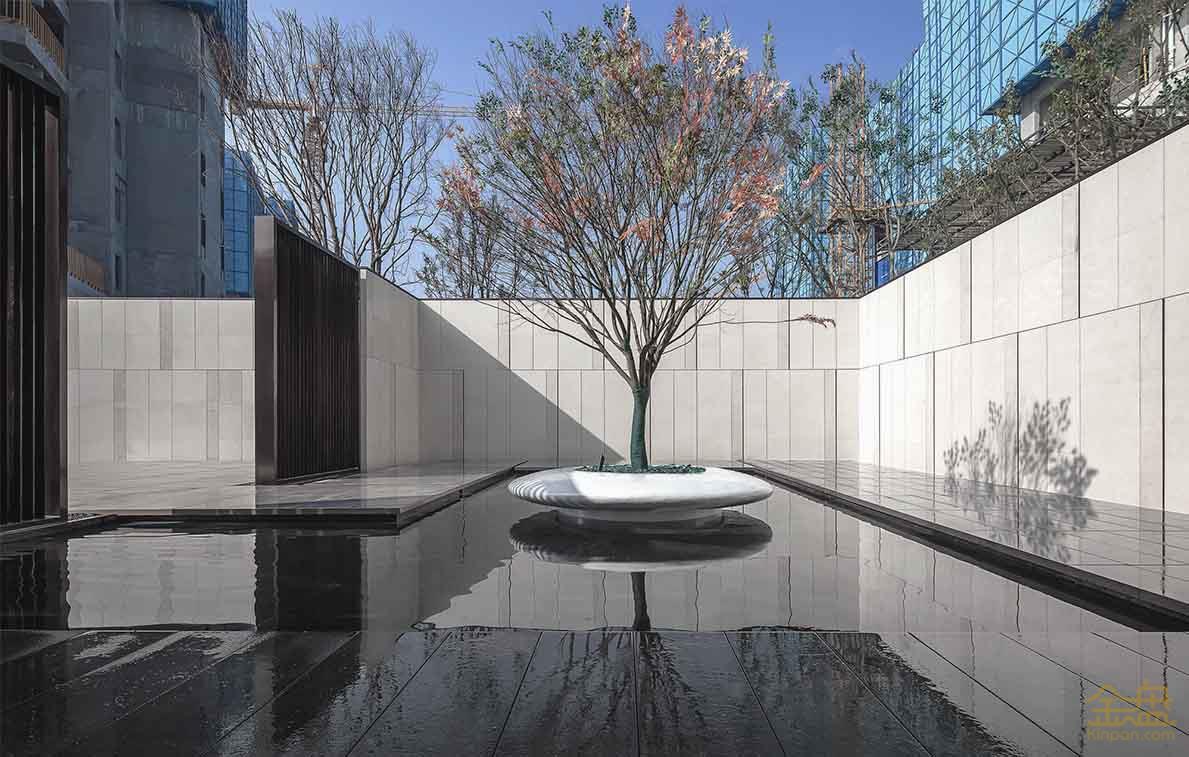
过迎宾大堂后,入思水院。高墙之内,一片禅意。院内与院外的树影交错间形成对话。建筑手法上,通过高墙与格栅的虚实变化演绎空间。
Comtemplation courtyard is a zen space where the shadows of trees forms a conversation between inside and outside of the wall.
 思水 | 水树庭院
思水 | 水树庭院
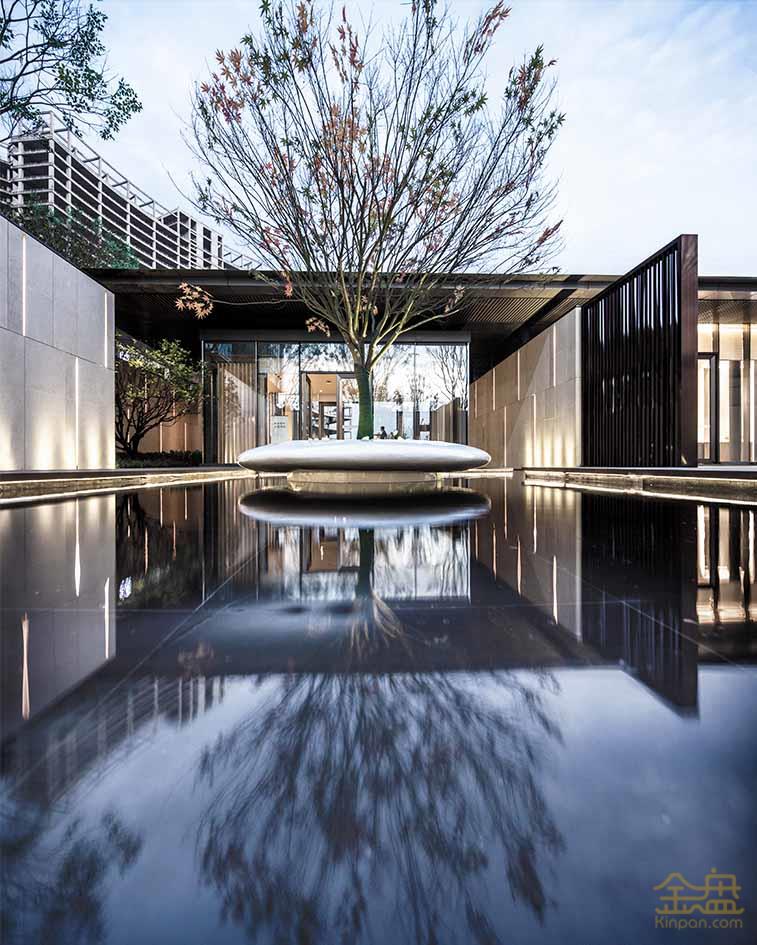

格栅使穿过的光线变成粒子,墙白天是影子的载体,晚上是灯的舞台。随后,通过水中汀步的蜿蜒律动,将人引入无边际水池水亭苑。
Wooden louvers transform daylights intoparticles. The walls become the carrier of shadows in the daytime and stage forlighting in the dark.
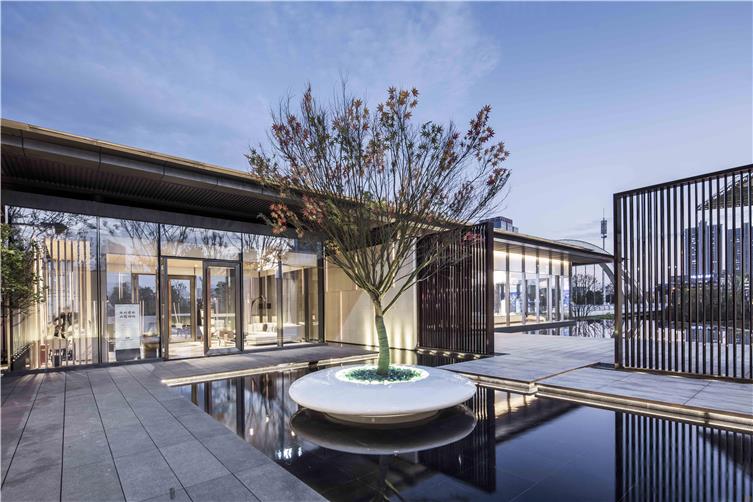
望水
Gaze
临水望舟,下有漪流。
载瞻载止,空碧悠悠。
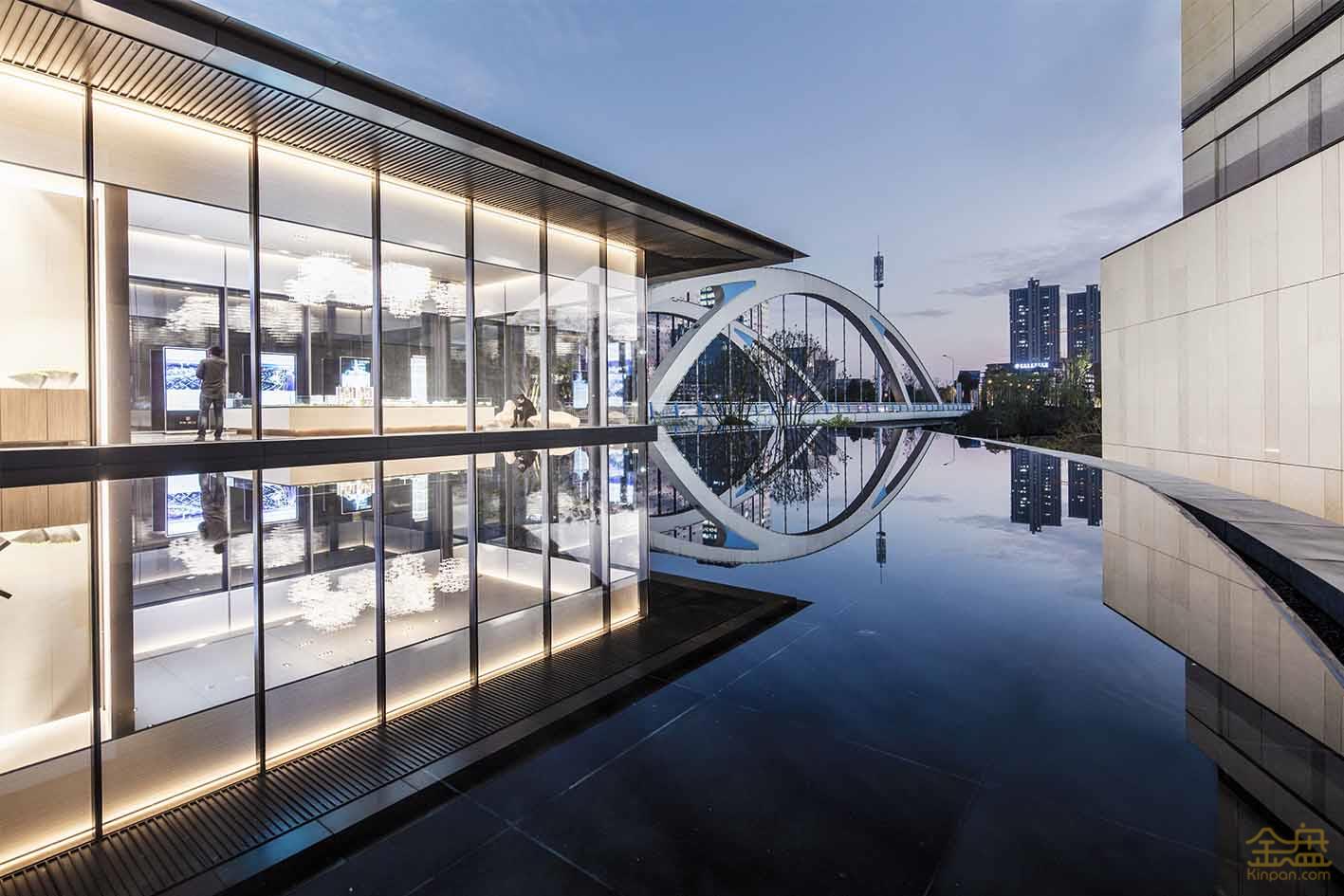 望水 | 北外立面无边水池
望水 | 北外立面无边水池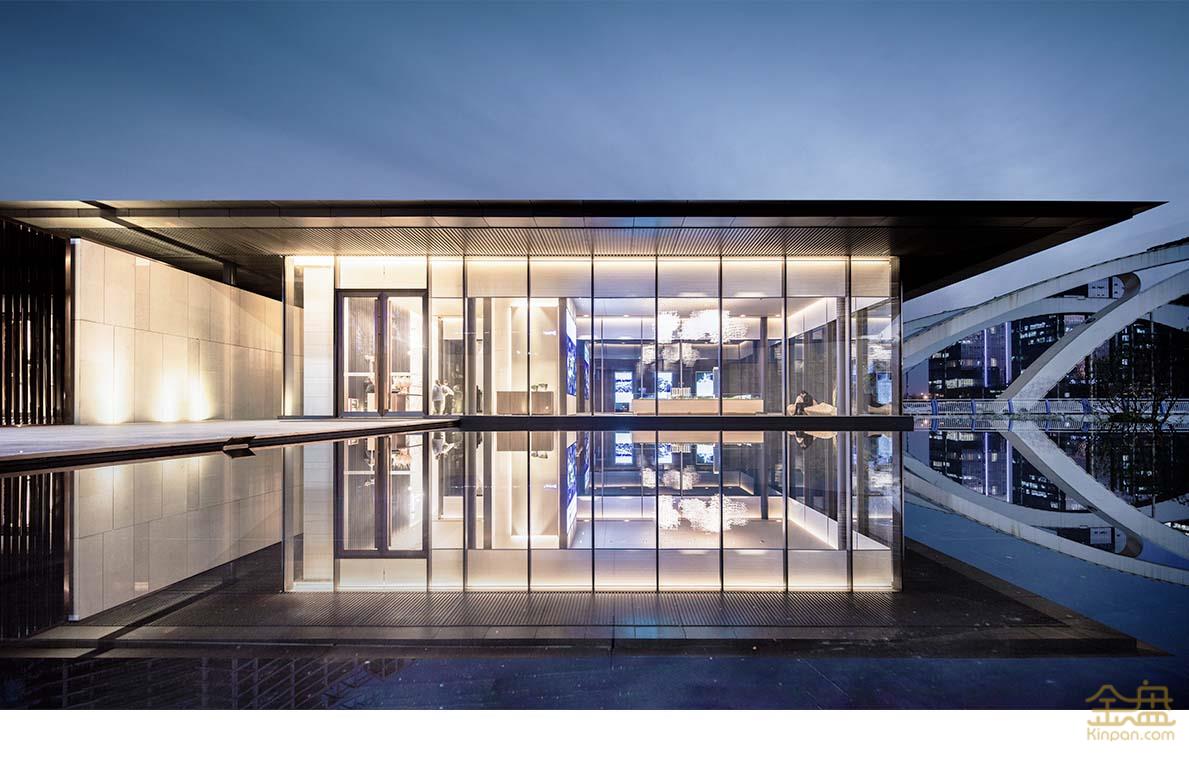 无边水池契合地块的边界做成整体的圆弧形,犹如河边的一艘游艇,也呼应了桥梁的弧线。建筑造型舒展,比例经典。
无边水池契合地块的边界做成整体的圆弧形,犹如河边的一艘游艇,也呼应了桥梁的弧线。建筑造型舒展,比例经典。
According to the site, the edgeless pool was shaped into an arc that resemebles a yacht meanwhile responding to the arc of the bridge.
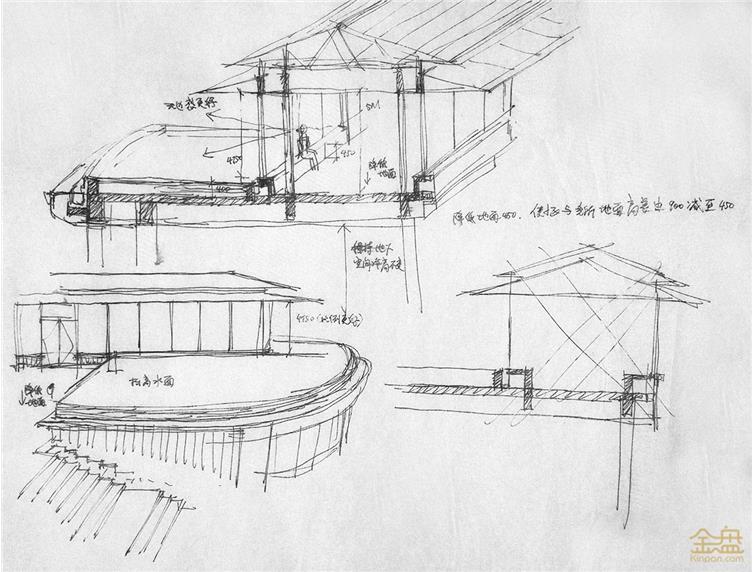
望水 | 二层视野 经过无边水池水面远望 手稿
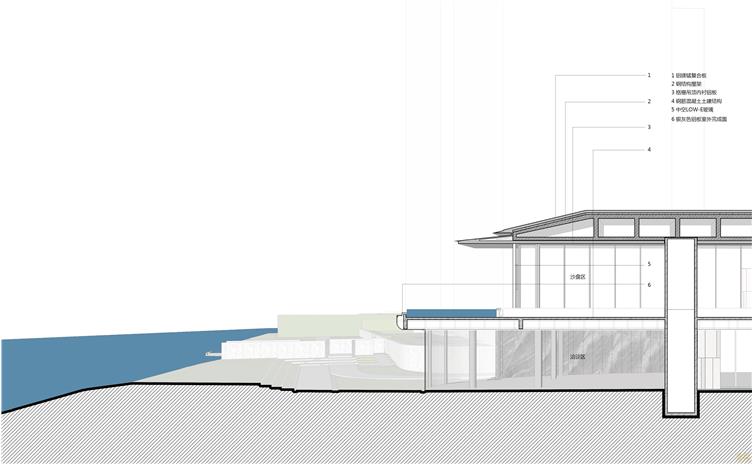
望水 | 展示区远水剖面图
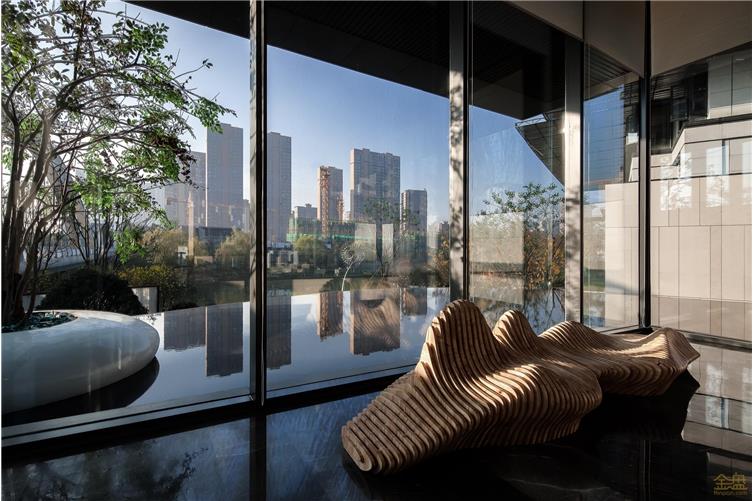
豁然开阔的视角,通过视线分析,营造与雅河水合二为一的无边际水池,呈现纯净之美。
The volumes and elements smooth out to the space in a delicately designed ratio, while the edgeless poolvisually joint with Ya river seamlessly.

叠水
Layering
筑室阶下,如幽匪藏。
时光时影,翠绕羊肠。
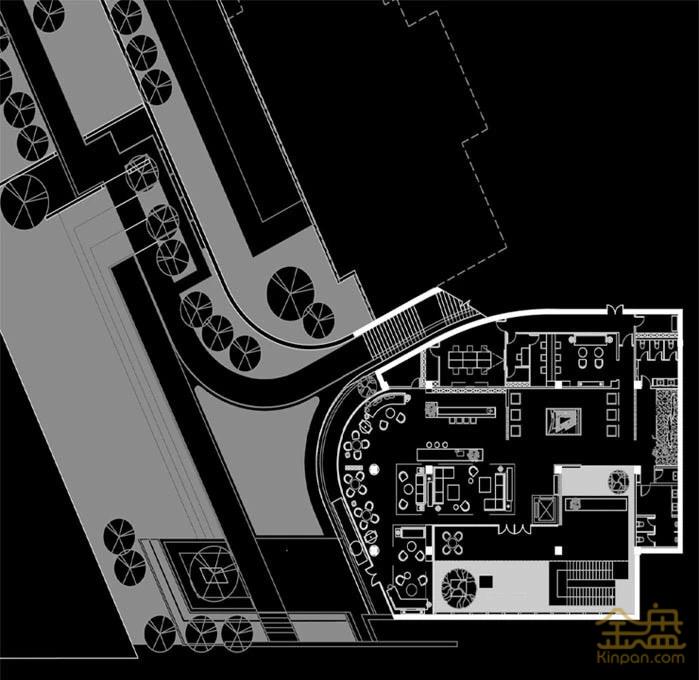
叠水 | 一层平面图
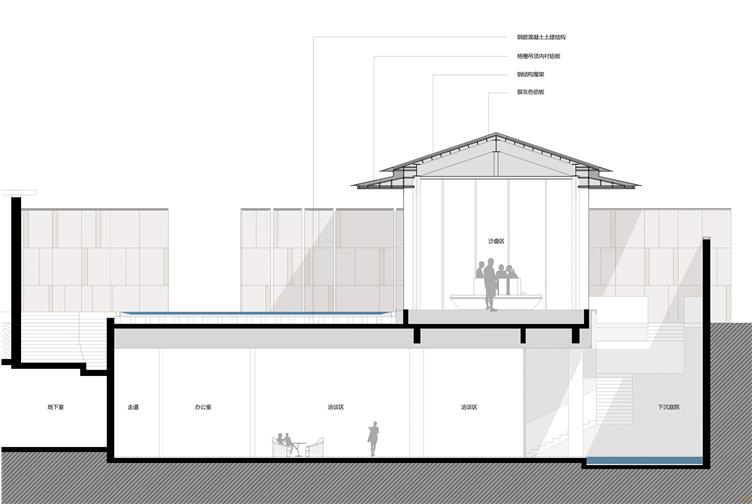
叠水 | 剖面图

沿着泳池,缓缓沿弧形楼梯走下,来到下沉会所。光影交错,体现空间精神仪式感的魅力。
Walking downside along the edgeless pool through the curved staircase ends up in the sunken courtyard, where lights and shadows epitomize the spatial and spiritual charm.
戏水
Paddling
清涧之曲,如鱼相戏。
浅深聚散,万象归一。
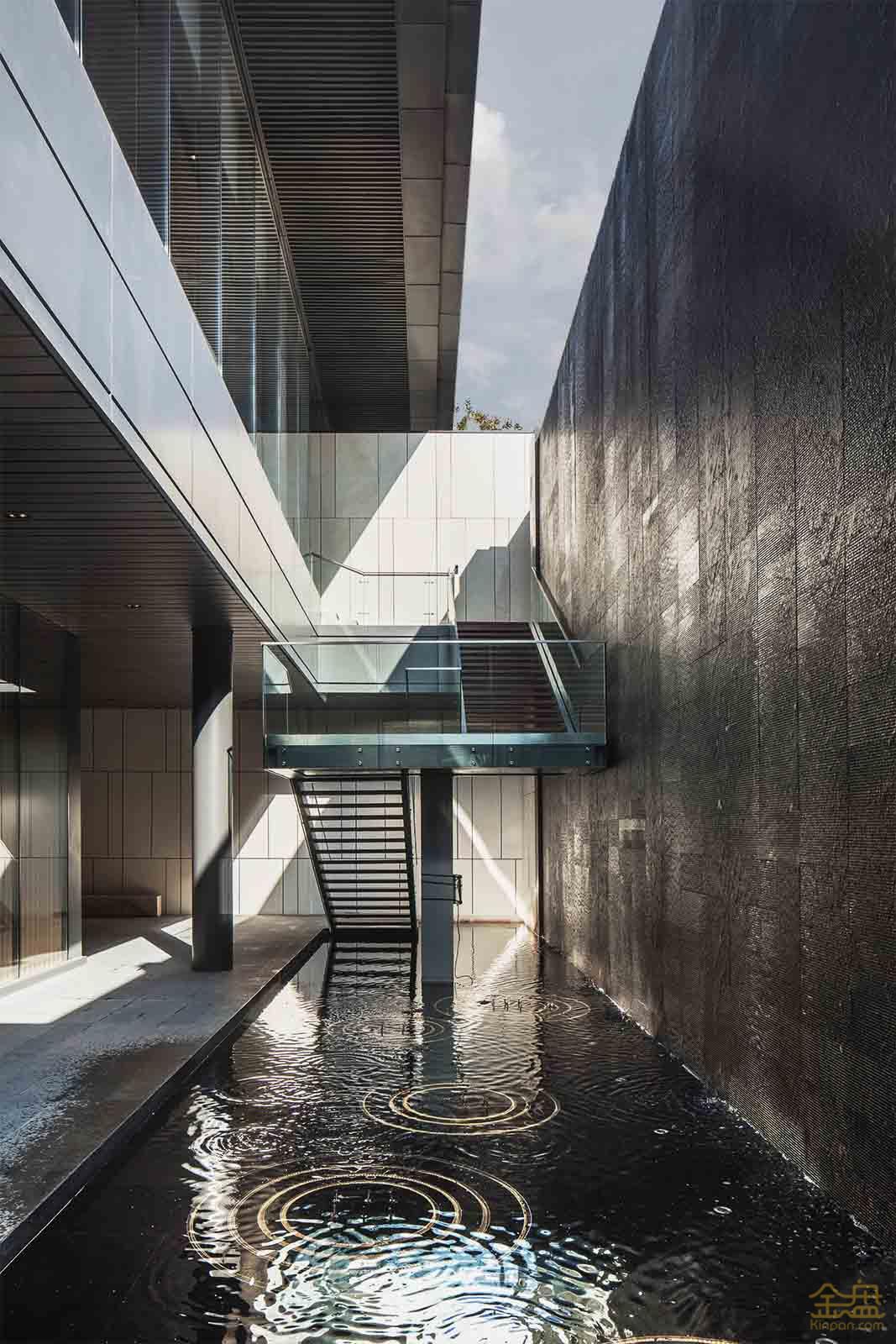
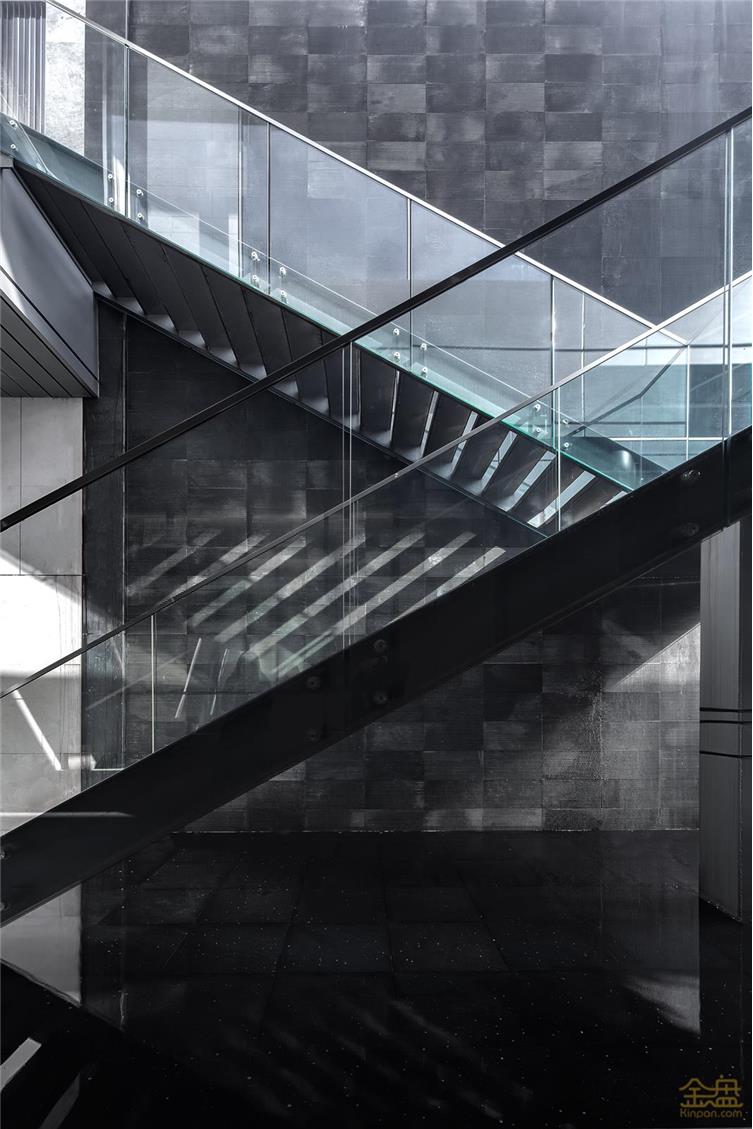
室内外交汇处竖向置入一个承载“光”的“盒子”,光线随着时间在空间中缓慢游走,形成时空、人、自然相互交叠多重空间体验。
A light box is inserted into the verge between interior and exterior, forming a spatial intersecting experience among space, human, and nature, as light travels overtime.
细节、室内、景观展示
Details, Interior, Landscape
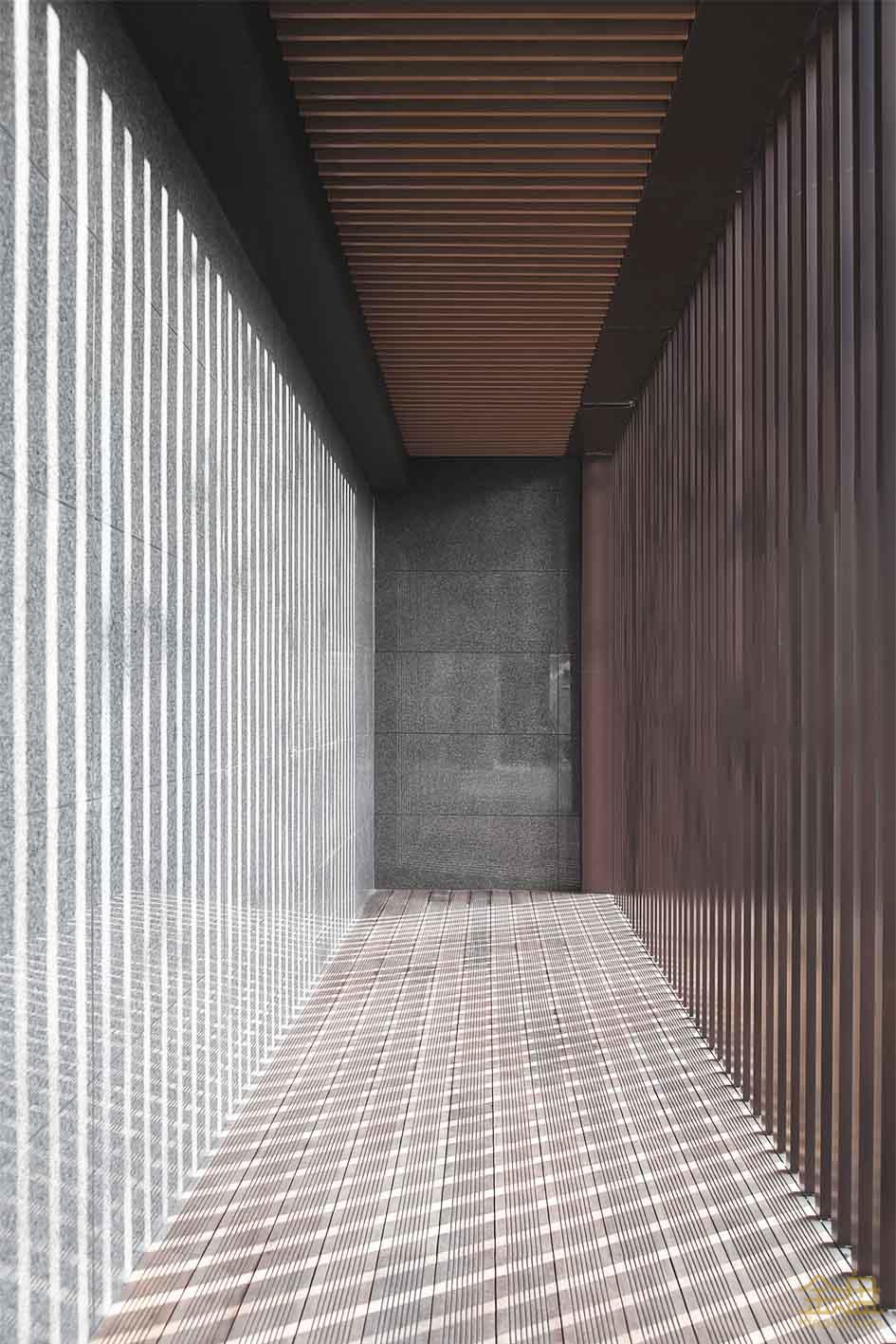
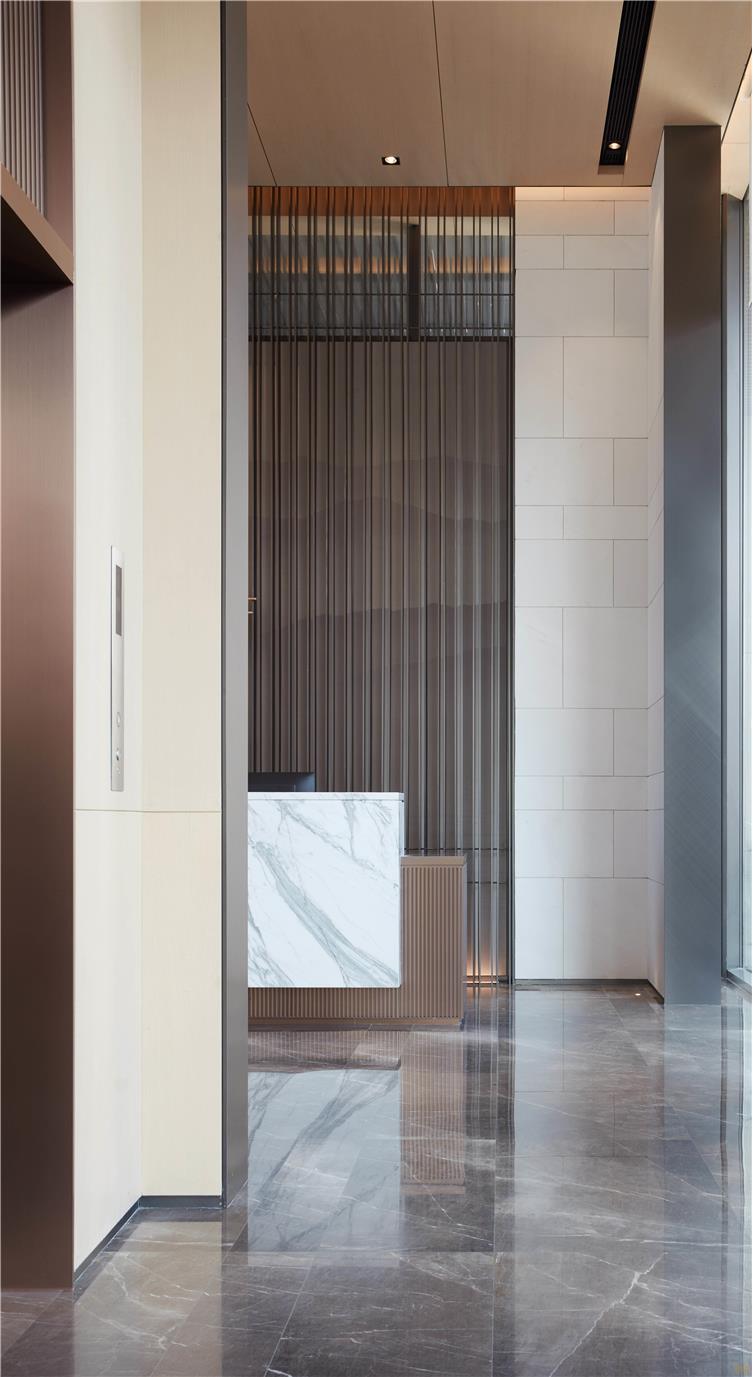
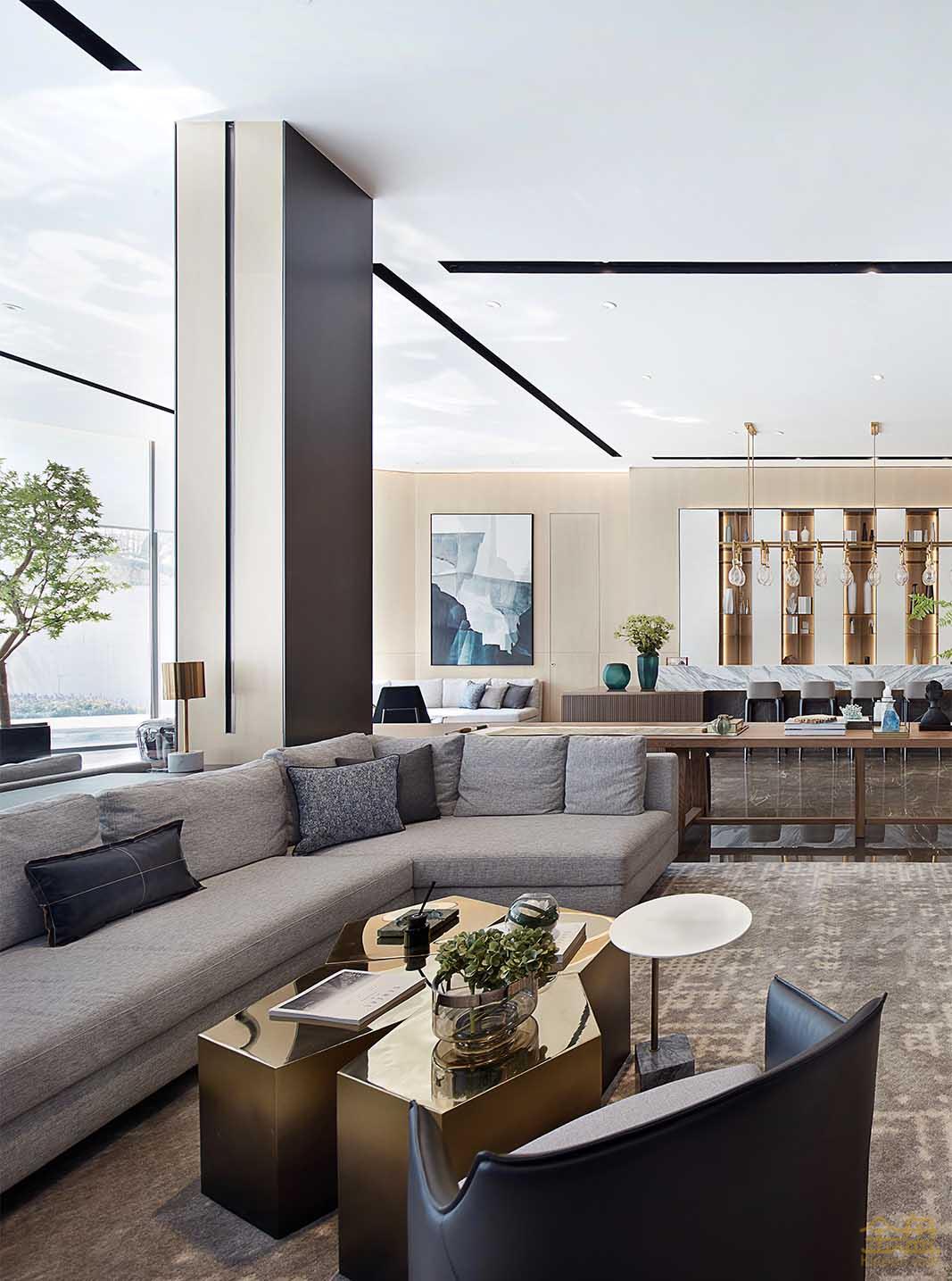

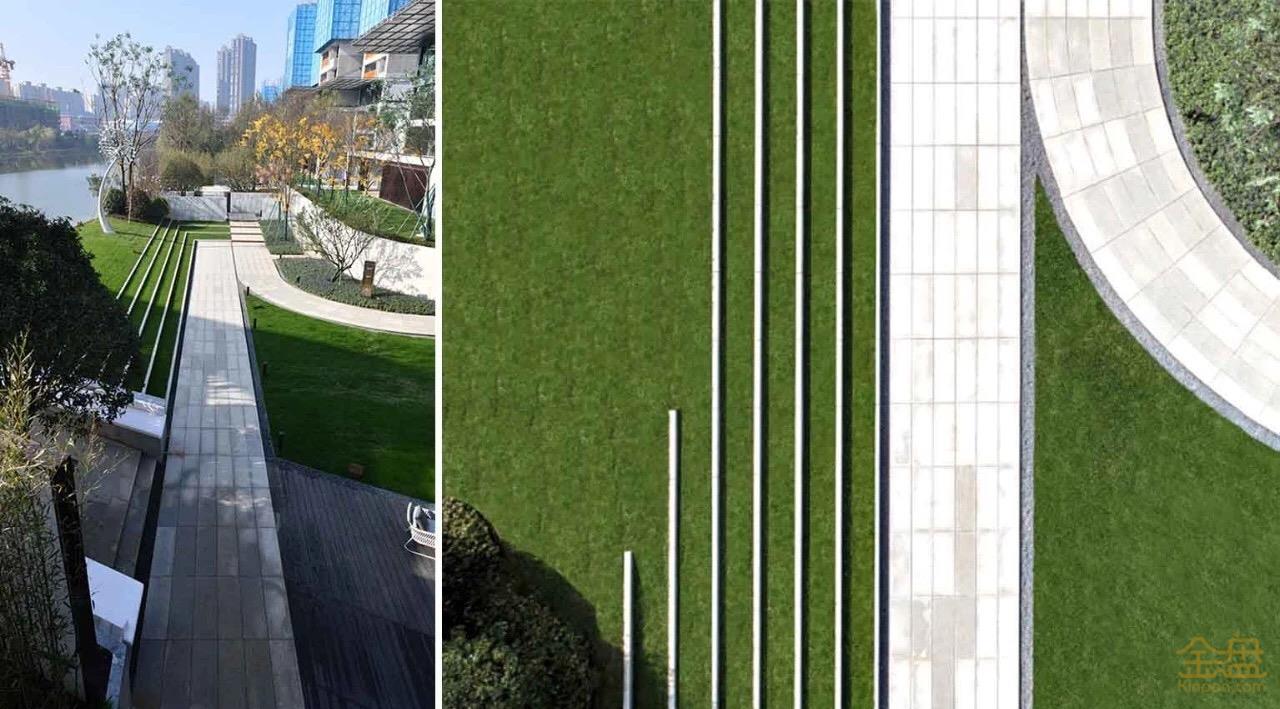
—— 结语 ——
惟楚有才,于斯为盛。
在湘水的浸润下,如今的湘地灵秀、喧嚣、活色生香,滋长出了一套自成体系的美学逻辑。长沙阅江府将这套美学逻辑演绎于空间之上,处处体现出的是传统与现代的统一与碰撞。她凝伫于湘江水畔,静静续写着湘江传奇。
项目信息
项目名称:中海阅江府
项目地点:长沙洋湖片区湘浦路
项目类型:示范区、销售中心、样板间
销售中心面积:约1000㎡
样板间面积:约600 ㎡
景观面积:约4000 ㎡
服务范围:建筑设计、景观室内整体总控
示范区建筑:上海联创设计集团股份有限公司
示范区景观:深圳市派澜景观规划设计有限公司
示范区室内:深圳李益中空间设计有限公司
施工图设计:华阳国际设计集团长沙公司
幕墙设计:同程建筑技术有限公司
灯光设计:广州名至照明发展有限公司
项目负责人:周宇
主创建筑师:王琨、陈德胜、王晨、万博
团队设计师:卢怡、殷鸣、冯浩波、周雅琼、汤朱妙、殷一
业主设计管理:龚科华、唐荞菀、王丹、曹健
 金盘网APP
金盘网APP  金盘网公众号
金盘网公众号  金盘网小程序
金盘网小程序 









