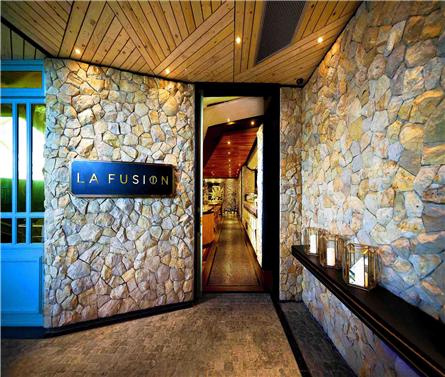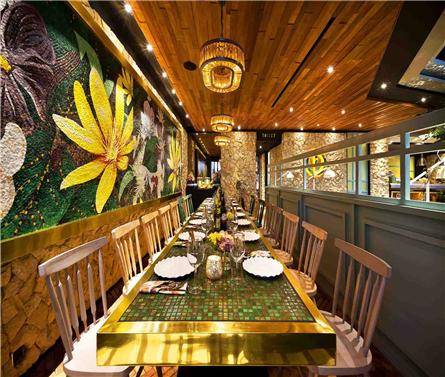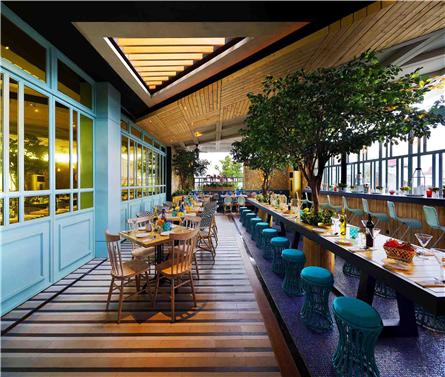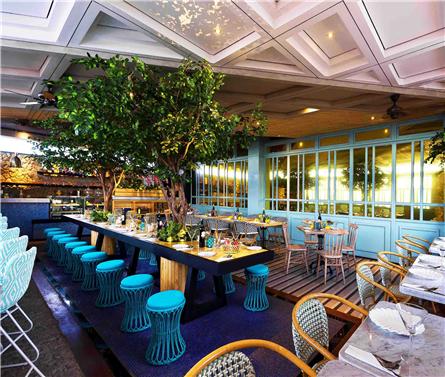LA FUSION
位于该Siak河岸,它流入马六甲,北干巴鲁海峡,直接进入海峡,长称为热带贸易港口。战略性的地理位置很容易使北干巴鲁成为一个繁忙的贸易城市,因此命名为“诗”,这是“市场”的印尼语,和“公司”,是印尼语“新”,完全是“新兴市场”。市场是如此的忙碌,来自不同...
服务范围:室内设计-方案+施工图设计
设计参考价: 1000 元/平方米- 项目名称: LA FUSION
- 设计参考价:¥1000/㎡
- 项目类型:商业
- 发布日期:2016-10-08
- 最近更新:2016-10-08 10:29
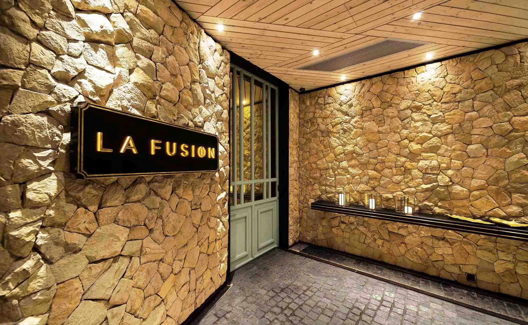
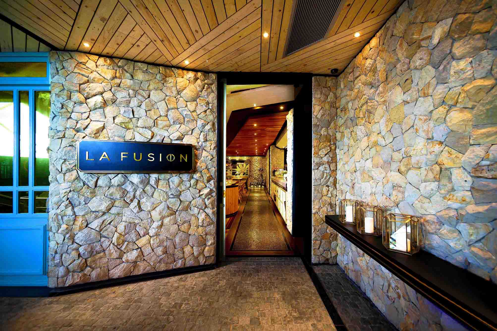

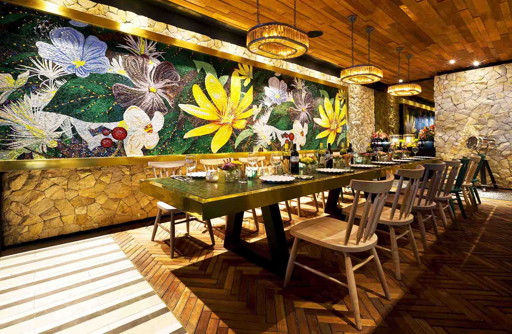
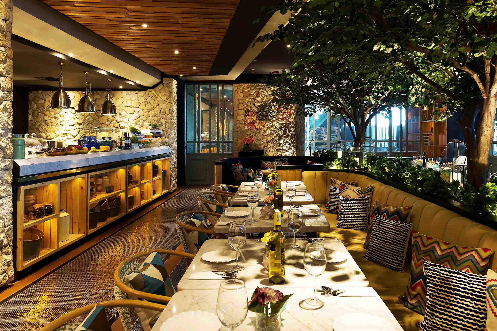

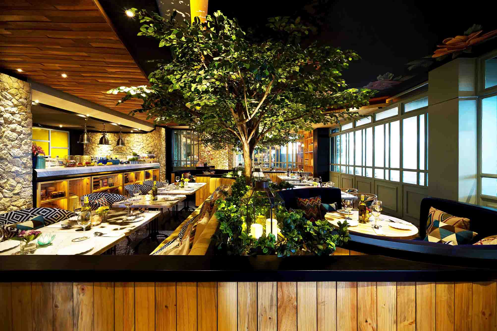

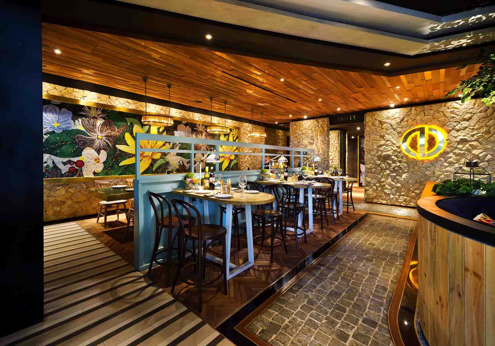
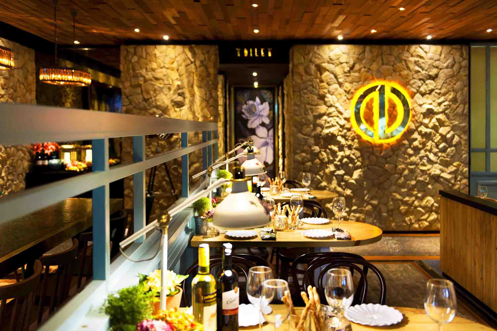
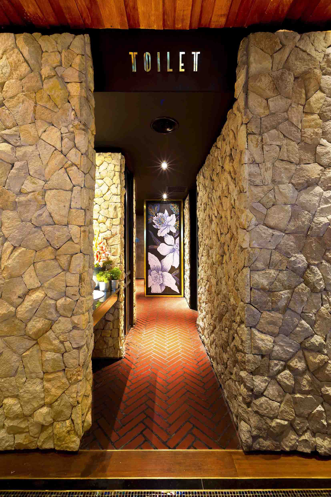

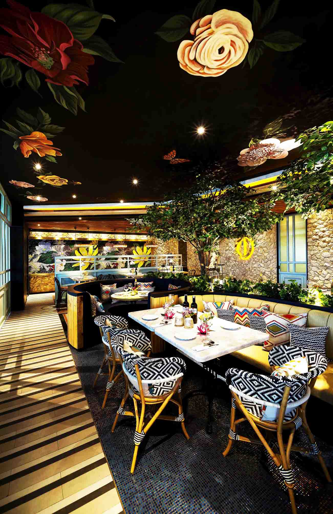
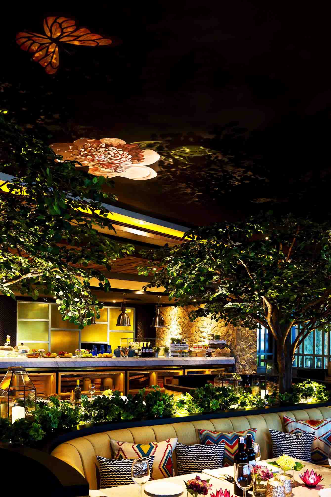
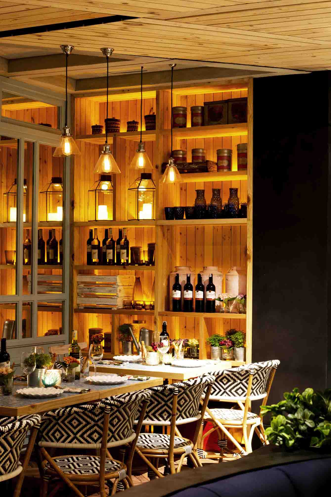
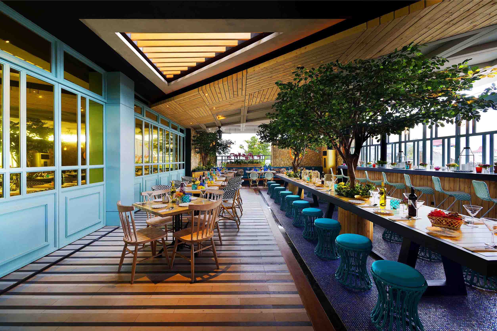
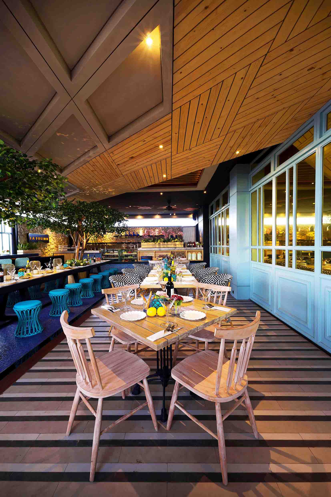


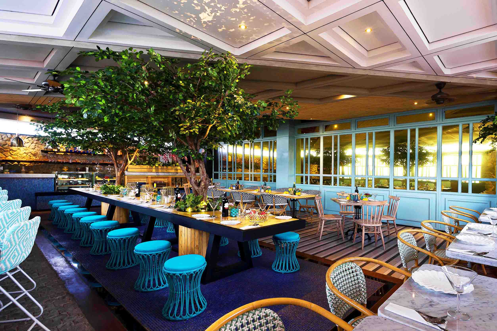
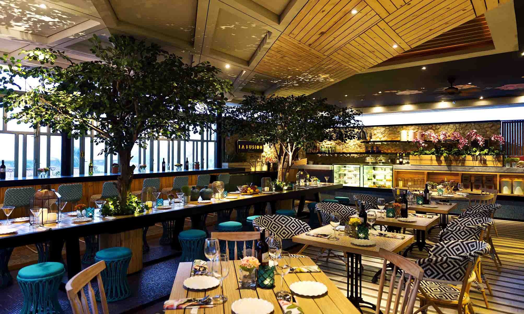


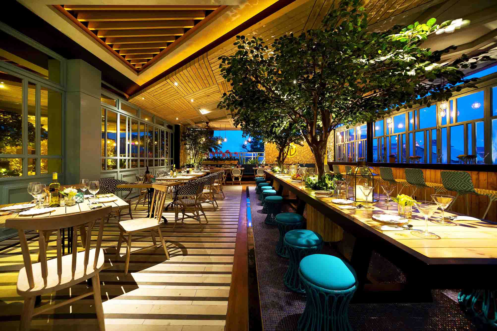

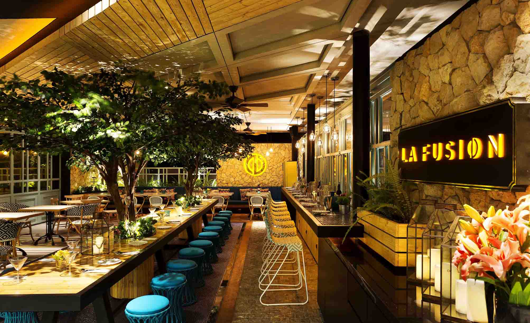
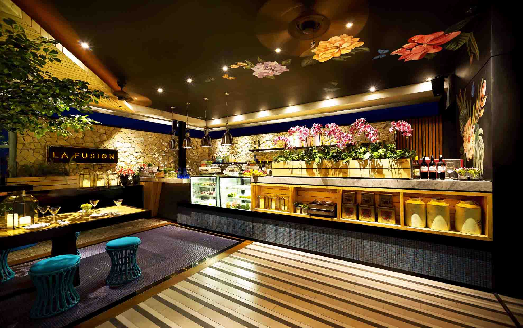
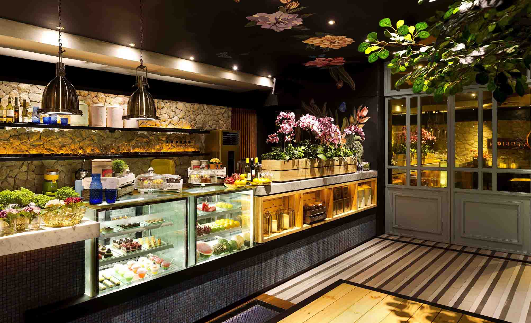
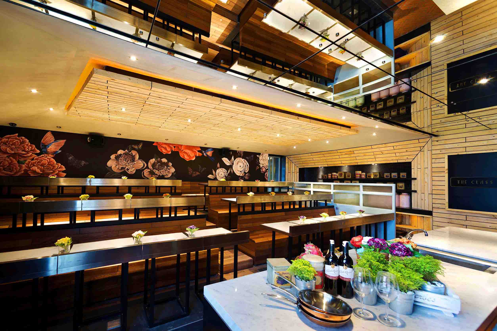
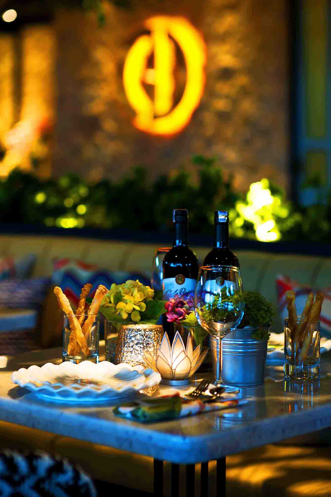
DESIGN FIRM : EINSTEIN & ASSOCIATES
DESIGNER : LEO EINSTEIN FRANCISCUS
PROJECT LOCATION : PEKANBARU – RIAU – INDONESIA
AREA : 435㎡
COMPLETION DATE : MAY 2016
OVERVIEW
Located on the banks of the Siak River, which drains into the Strait of Malacca, Pekanbaru, has direct access to the busy strait and is long known as a tropical trading port. The strategic location easily made Pekanbaru into a busy trading city, hence the name “pekan”, which is the Indonesian word for “market”, and “baru” which is the Indonesian word for “new”, altogether a “new market”. The market is so busy, resulting inhigh migration number from many different ethnicities.
DESIGN CONCEPT
Fascinated by Pekanbaru’s location and condition as a city, La Fusion is born. A fusion restaurant that combines french and asian food. The idea behind this restaurant is to blend two different cultures, tropical Asia with contemporary Europe, to form a beautiful modern piece of architecture and interior work that also perfectly embodies Pekanbaru as a trading city. The designer infused a French art deco visual style into the design, making it a modern tropical local haven with art deco touch, consistent with the whole fusion idea of the restaurant. There are two important key points from the design that the designer wants to convey, the first one is the fusion on every aspect of the restaurant, be it the food, the materials or the building and its natural environment. The second one is to emphasize Pekanbaru’s attractive aspects like its nature and weather, its exposure to the outside world as a trading port and last but not least its openness to many different ethnicities.
As a tropical city rich with exotic and unique materials that distinguishes Pekanbaru from the rest, it is only logical that the designer decided to use local materials like local wood and natural stones.Art deco visual style is used to be the glue that holds local materials and modern tropical design elements together and symbolizes the contemporary European style, considering that Art Deco is a style known for its elegance and functionality but still very chic. Different shades of colors creating an exquisite soft gradationand striking metallic elements, are the two components the designer used in the design of La Fusion. Strong lines, bright colors, glossy materials and geometrical shapes are not a strange scene in this restaurant. All the elements simply scream to be noticed by people who walk past it.
The fusion of modern tropical style and art deco visual style can be seen from the use of uniformed and geometrical shapes, the color blue, art deco styled doors and windows, the chevron wooden floor, the black and white woven pattern on the dining chair, gold filmed glass and mirrors combined with the local wood and natural stones. In a mission to break the barriers between the indoor, outdoor area and the beautiful nature of Pekanbaru, the designer deliberately placed plants like big trees and floral murals, used the color blue symbolizing the bright sky as the dominant color, painted ceilings with floral themed images, a lot of openings, a skylight, stunning floral mosaic tiles as an accent of the restaurantand not to forget using the architectural element, such as a thin and floating roof.
The restaurant is divided into two main areas, the indoor and the outdoor area. It also has a unique facility, a classroom named “The Class” dedicated to educate kids who are interested in the baking process of cakes, bread and pastry. The indoor area consists of the open kitchen, the center dining area and a VIP room at the back. While the outdoor area consists of the open bar and the dining area.
The experience of entering the restaurant is filled with the domination of natural stones covering almost all of the restaurant’s walls with light blue windows as an accent. The long wooden and concrete ceiling from the indoor to the outdoor serves as the connecting thread between the two areas. Feeling invited by the playfulness of the floor materials, people are unconsciously enticed to enter the VIP room, entering the room then immediately noticing the long communal table, accommodating up to sixteen people made from green mosaic tiles and framed with brass in the VIP room, with crystal hanging lights enhancing the atmosphere the room. Brass framed floral mosaic tiles placed at the center of the VIP room as a focal point.
The indoor and outdoor area is only separated by the Art Deco styled doors and windows, with firm lines and shapes on the wooden ceiling and concrete modular ceiling. Dominated with wood and natural stones, the outdoor area is filled with the color blue, to give a sense of freshness and relaxation and serves as a canvas to mirror the beautiful weather of Pekanbaru, with colorful furnitures as splashes of colors complementing the blue sky, just like flowers under a clear blue sky. In the outdoor dining area, the open bar also has the communal bar table surrounding the edge of the building, for people who wants to enjoy the day or night view of Pekanbaru. The dining area not only have regular dining, but also communal dining to accomodate large groups.
The natural light plays an important role as the main source of lighting during the day, this aspect is further more emphasized by the architecture. The roof is deliberately thin and floats to let more natural light comes in and also to give better ventilation. There is also a triangle skylight in the middle of the outdoor area to add more sunlight and air circulation. All in all, La Fusion is a place where fusion happens, a lot of exposure from the surrounding, just like Pekanbaru is.
 金盘网APP
金盘网APP  金盘网公众号
金盘网公众号  金盘网小程序
金盘网小程序 





