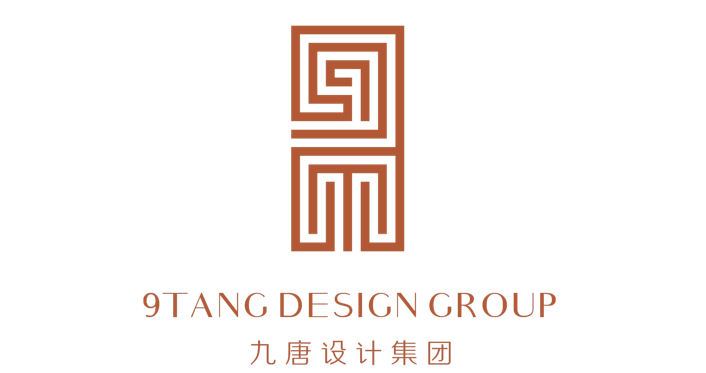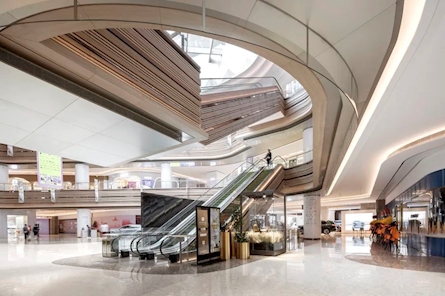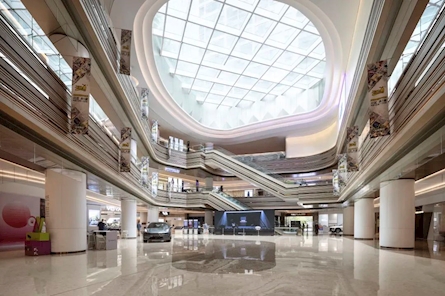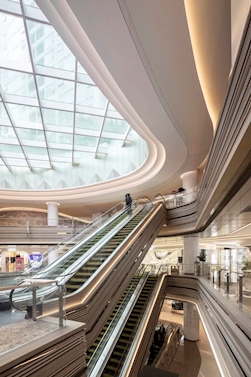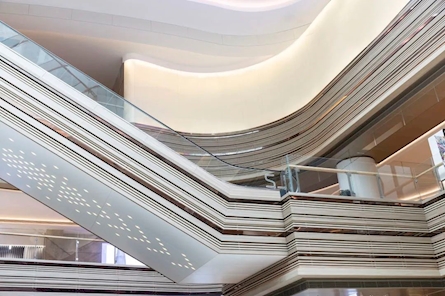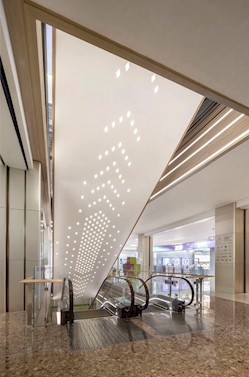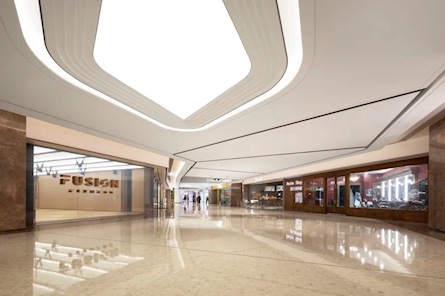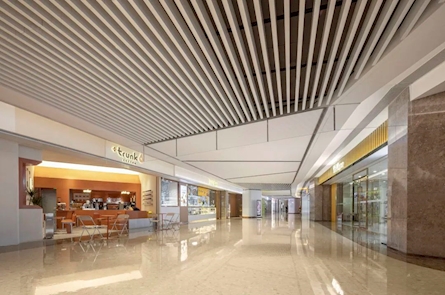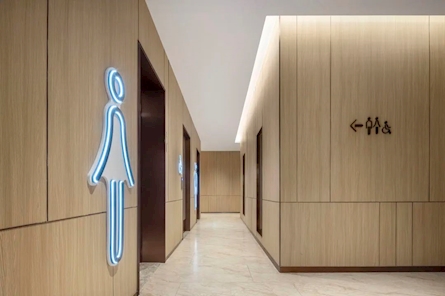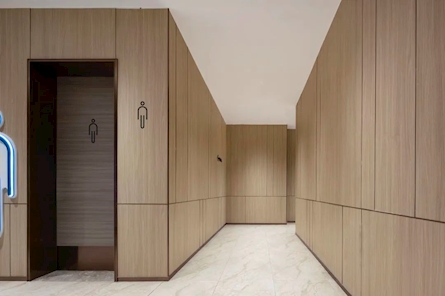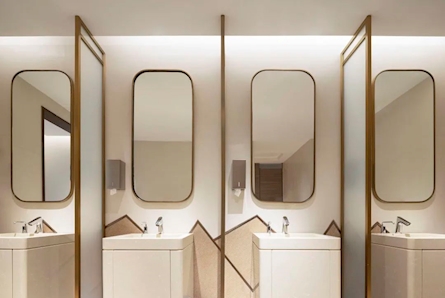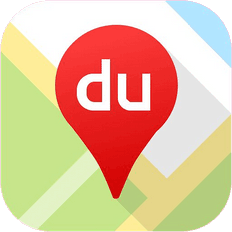深圳金地大百匯商業北區
專案名稱:OneAvenue卓悅中心北區 專案地址:深圳市福田中心區 專案面積:商業公區室內設計面積9076.5平方後勤區域室內設計面積2977.4平方 竣工時間:2022年 發展商:深圳市金地大百匯房地產開發有限公司
- 项目名称:深圳金地大百匯商業北區
- 项目地点:广东省 深圳市 福田区One Avenue卓悦...
- 开发商:深圳市金地大百汇房地产开发有限公司,金地集团
- 设计参考价:¥260/㎡
- 销售参考价:¥150000/㎡
- 项目类型:商业
- 形态:示范区
- 建成时间:2022年
- 风格:现代
- 设计面积:12000㎡
- 容积率:3
- 发布日期:2022-09-28
- 最近更新:2022-11-02 14:16
取來一束光
隨她在棱鏡裡演一出舞蹈
映照漫天的流光歲月
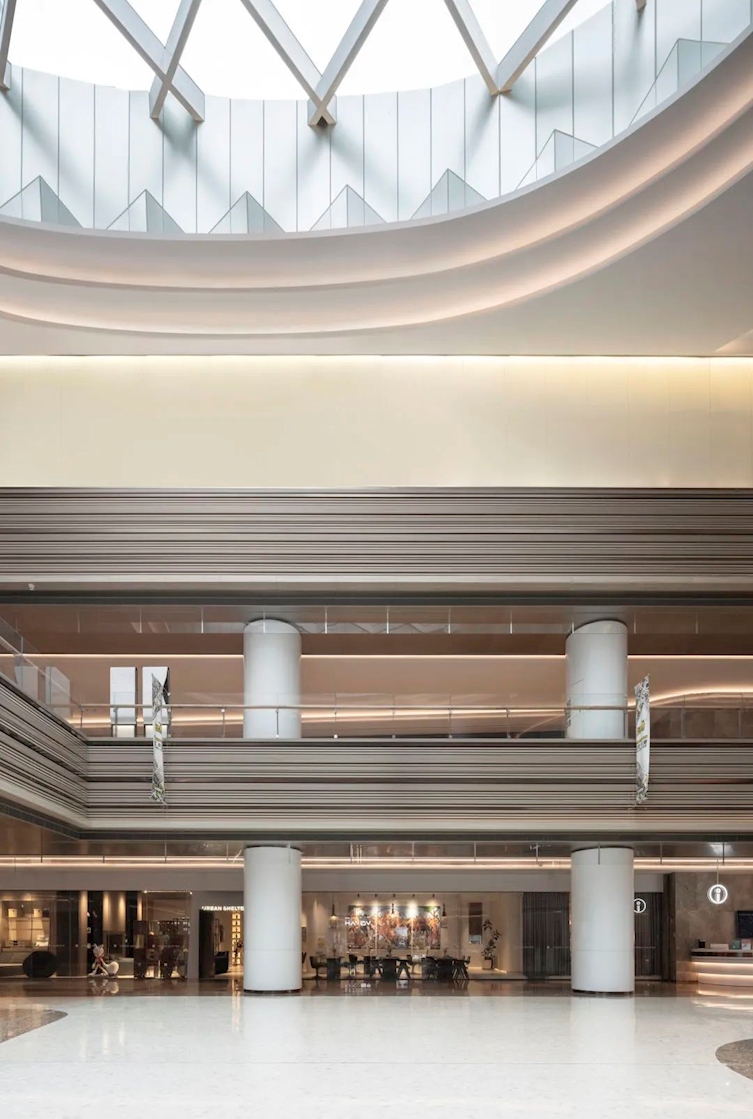
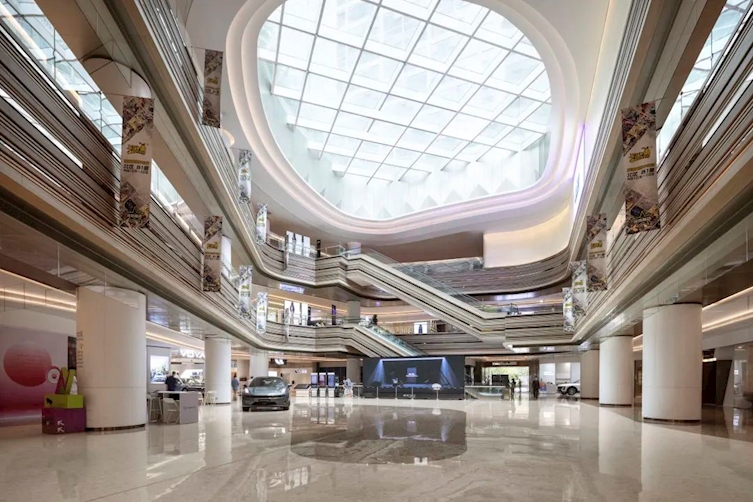
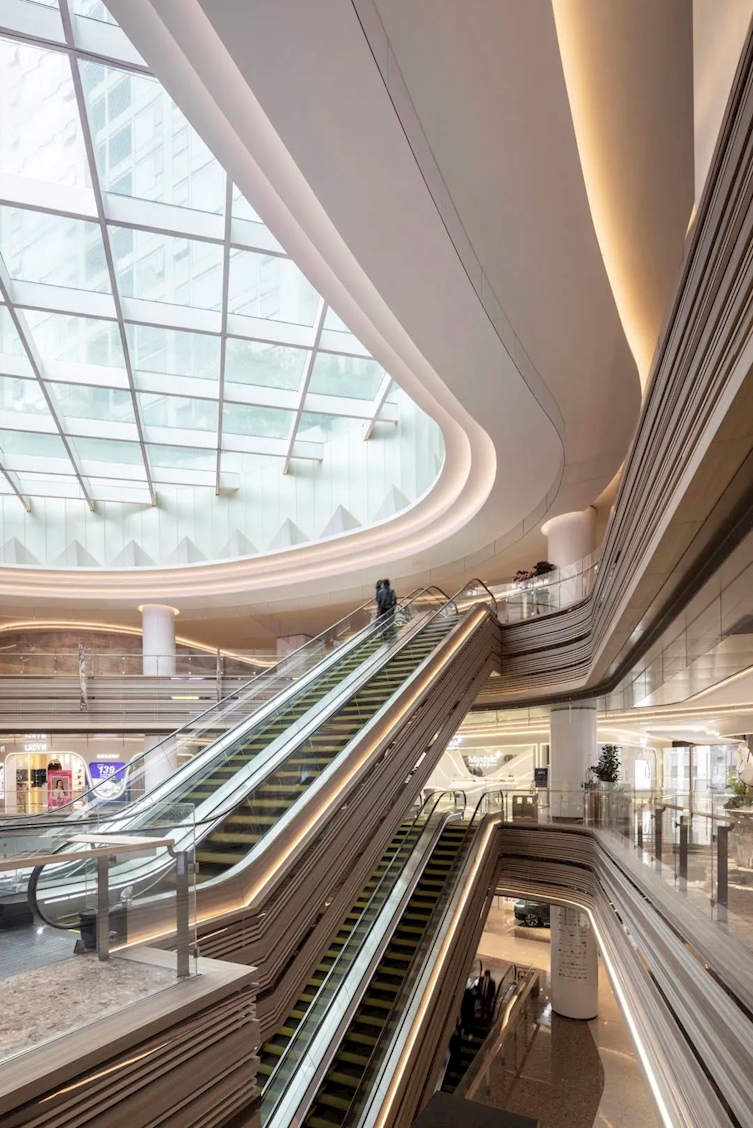
項目位於城市中心CBD商業區。作為深圳市最繁華的中心地段,川流不息的人流車流,形成一道道光束,從四面八方匯聚於此。座落於此的金地大百匯商業北區項目,匯集成為流光的樞紐,用簡約純粹拼湊新的生活。
The project is located in the CBD business district of the city center. As the most prosperous central area of Shenzhen, the endless stream of people and vehicles form light beams, which converge here from all directions. Located here, Jindi dabaihui North Business District project has gathered to become a hub of streamer, and put together a new life with simplicity and purity.
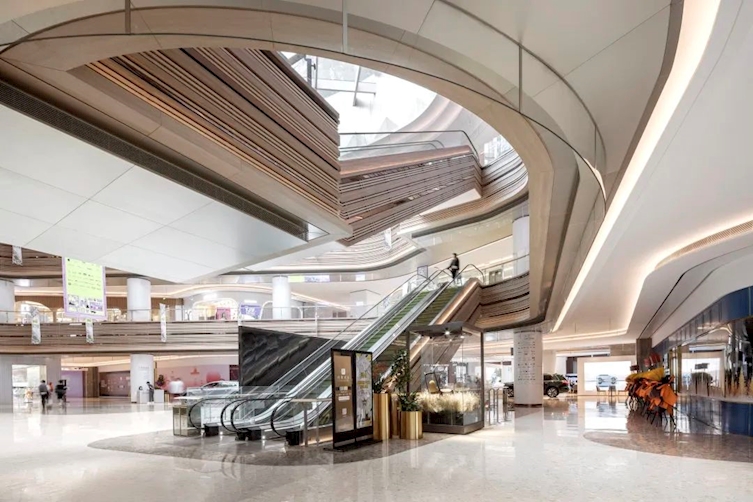
項目取棱鏡的概念,拆解元素,賦予新的意義。
The project takes the concept of prism,
disassembles elements and gives new meaning.
線條、多變、反射
LINES, CHANGEABLE, REFLECTION
幾何、重複、統一
GEOMETRY, REPETITION, UNITY
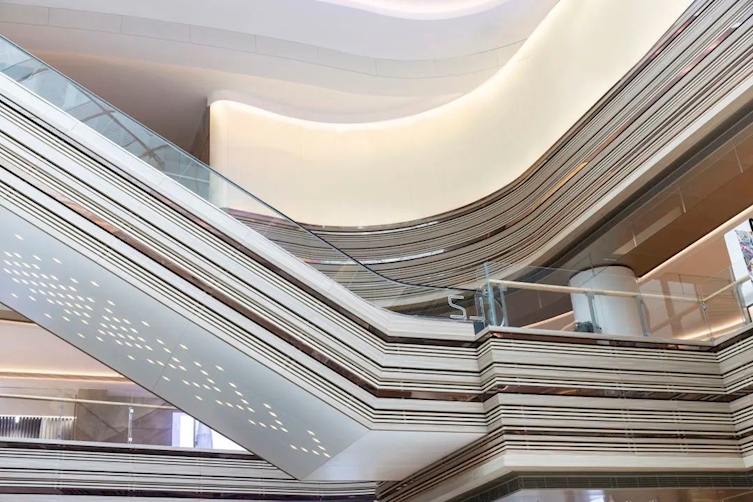

為表達棱鏡概念的多變和層次感,中庭側板用了三層造型做處理,加上不同角度的傾斜彎曲,讓中庭有了更多變豐富的張力呈現。
In order to express the changefulness and sense of hierarchy of the prism concept, the atrium side plate is treated with three-layer modeling, plus the inclined bending at different angles, so that the atrium has more and richer tension.
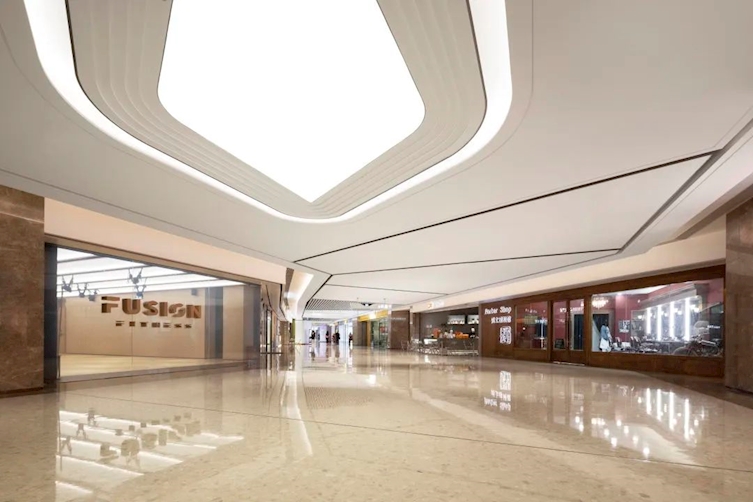
北面入口處的天花造型以棱型跌級方式,配發光燈膜。
The ceiling at the north entrance is shaped in the form of edge type and is equipped with luminous lamp film.
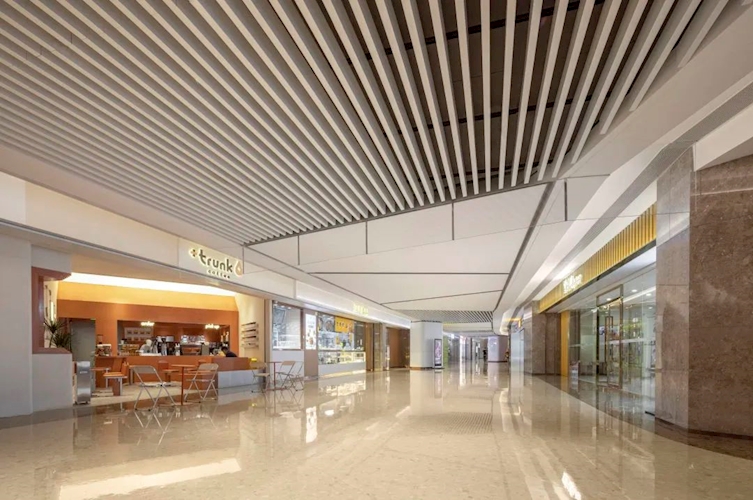
負一層的天花以石膏板折線切割加金屬圍邊為造型, 再配以線條的設計作視覺延伸。
The ceiling on the lower floor is modeled by broken line cutting of gypsum board and metal edge, and is visually extended by line design.
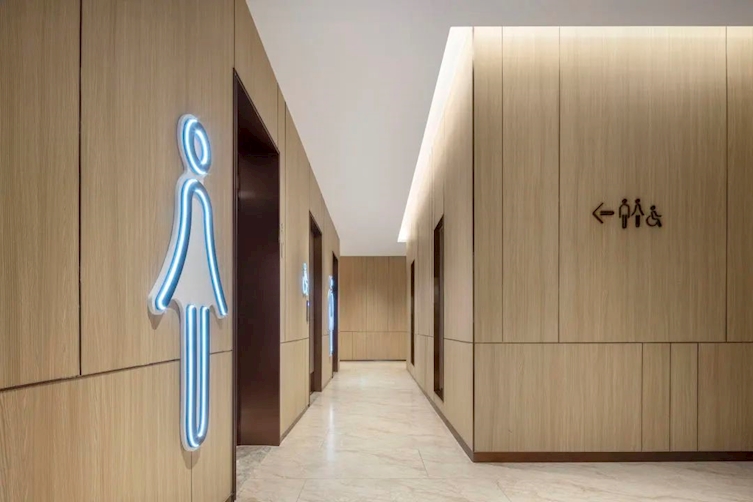
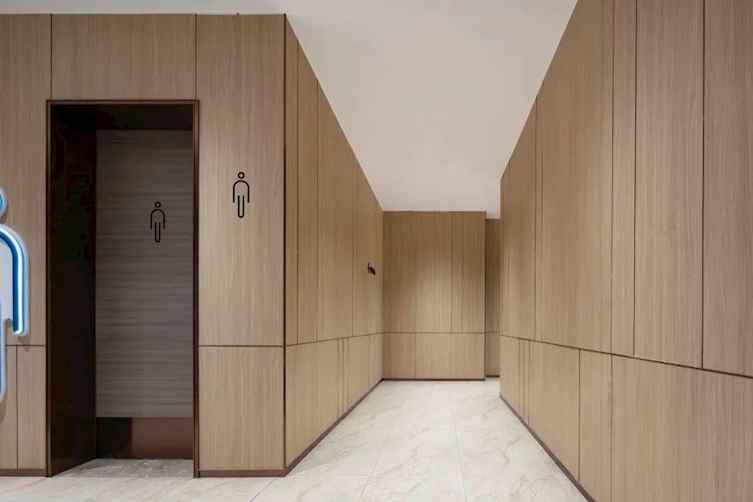
通往衛生間的走道主要以淺木紋防火板加上不規則分縫打破牆身平面視覺,牆身亦配以金屬條作點綴。
走道與衛生間以金屬金套來連接,展現精緻感。
The walkway leading to the bathroom is mainly made of shallow wood grain fireproof boards and irregular joints to break the plane vision of the wall body. The wall body is also decorated with metal strips.
The walkway and bathroom are connected by metal covers to show a sense of delicacy.
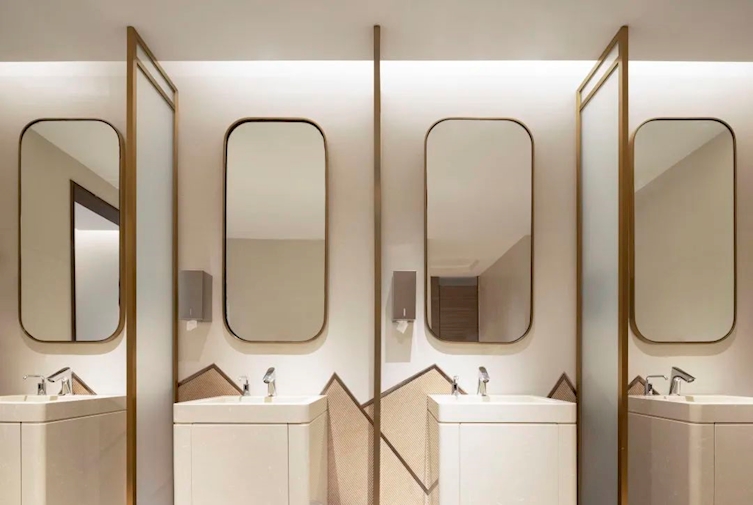
衛生間背景牆採用暖黃色的石材配上波浪處理,加金屬收邊造型。抹去棱角的鏡子在溫暖的燈光下,反射無形的活力,褪去人們的疲憊。格擋的毛玻璃加金屬包邊,精緻的同時也具有一定的私密性。
The bathroom background wall is made of warm yellow stone with wave treatment and metal edging. The mirror that erases the edges and corners reflects the invisible vitality under the warm light and fades people's fatigue. The frosted glass and metal edge of the grid are exquisite and also have a certain degree of privacy.
项目平面图:
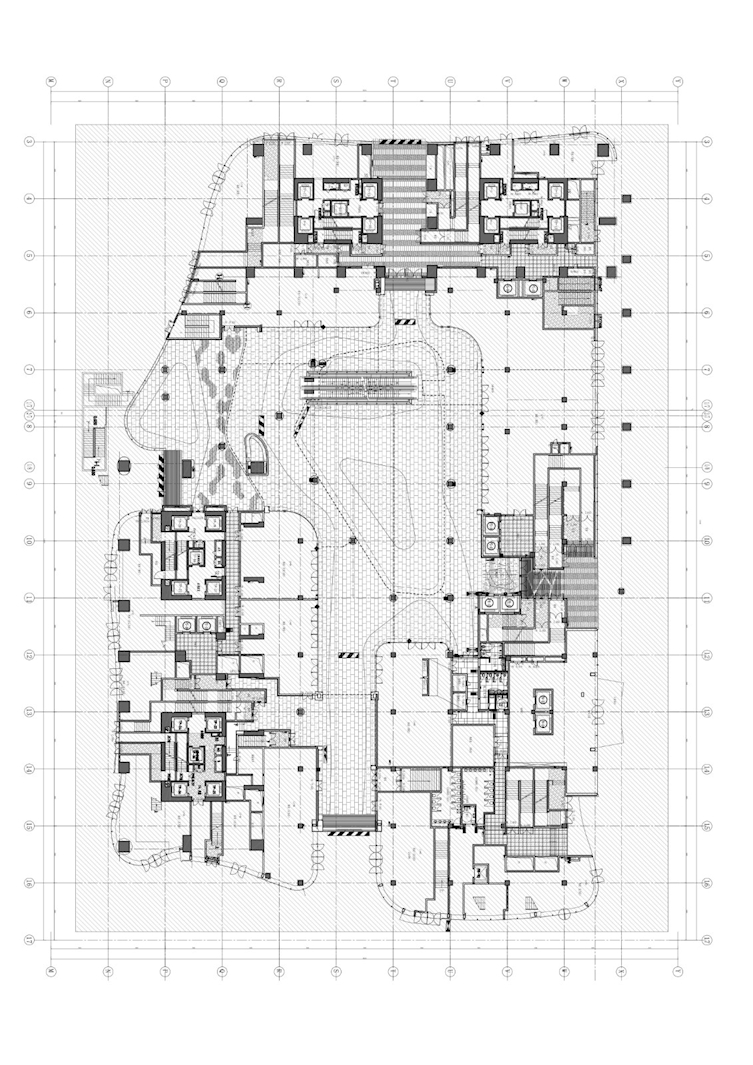
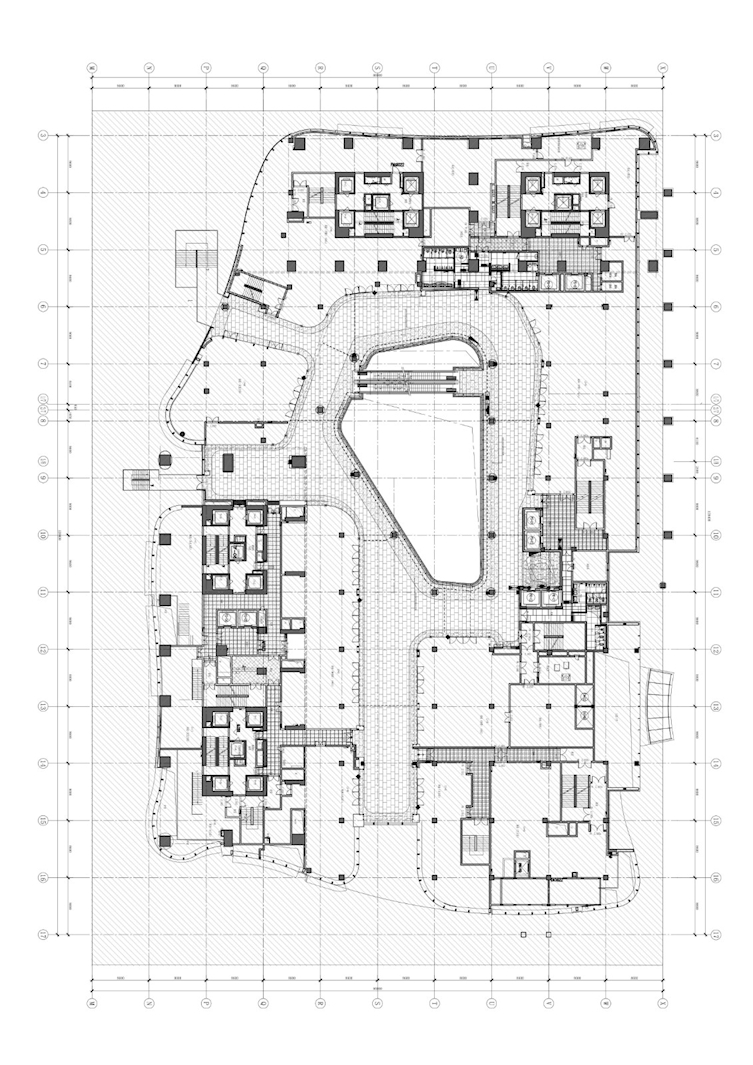
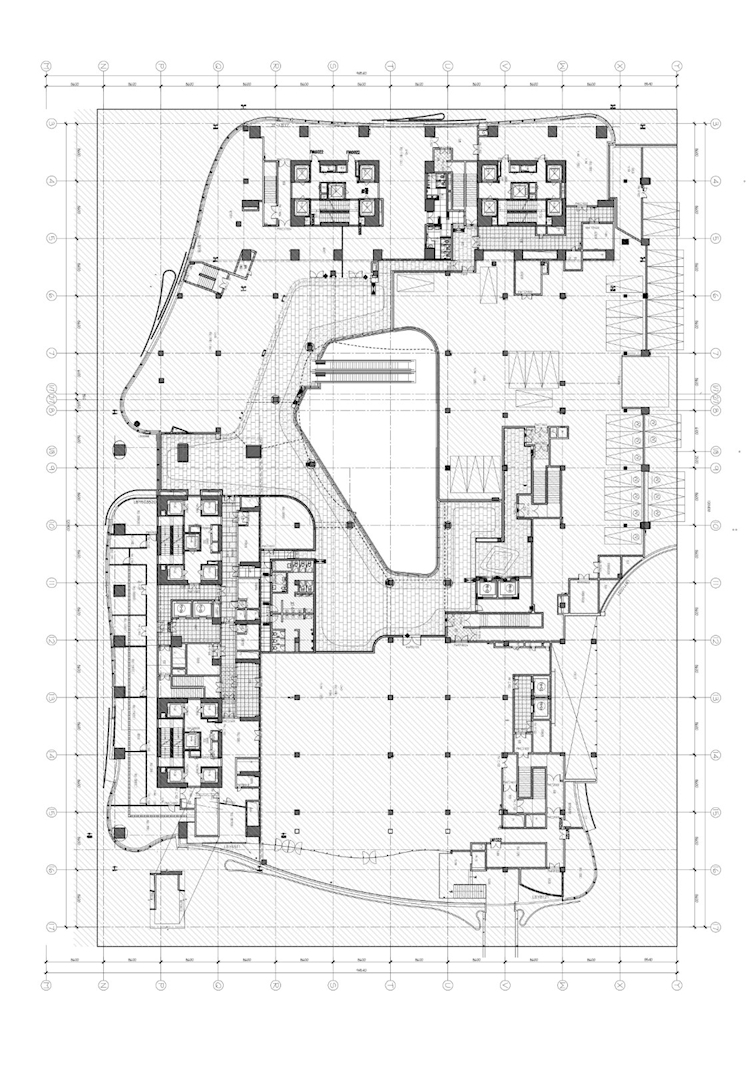
工程资料(含设计、工程、材料)
 金盘网APP
金盘网APP  金盘网公众号
金盘网公众号  金盘网小程序
金盘网小程序 



