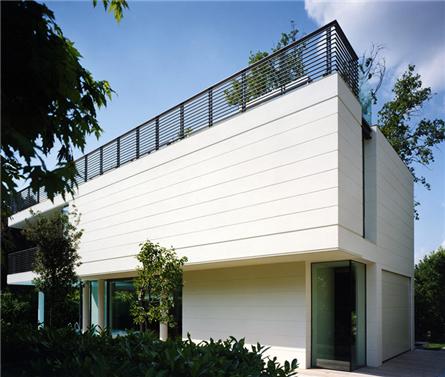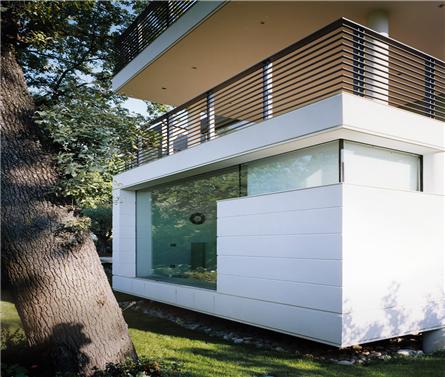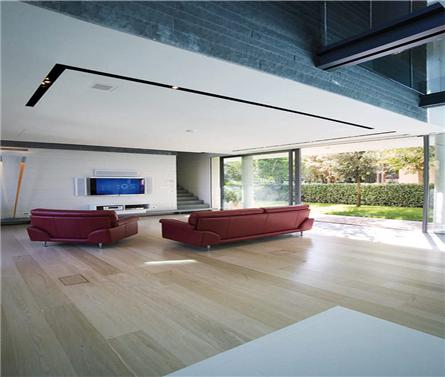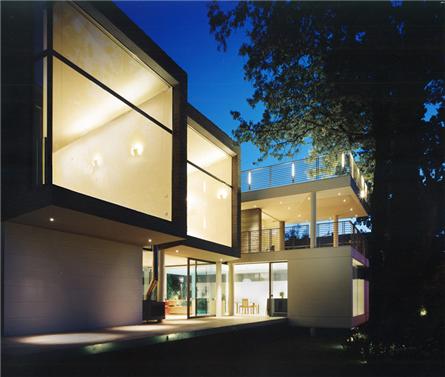HSBC. Housescape建筑设计
Housescape建筑与周边景观建立渗透关系,呈现变幻的空间。同时与周边景观的互联,能够给予房屋更大的空间感觉。
服务范围:建筑设计
设计参考价: 740 元/平方米- 项目名称:HSBC. Housescape建筑设计
- 项目地点:reggio emilia. Italy (意大利,雷...
- 设计参考价:¥740/㎡
- 项目类型:别墅
- 设计年份:2007
- 风格:其他
- 规模:小型
- 地块:郊区
- 地貌:平地
- 楼层:多层(4-6层)
- 发布日期:2016-07-13
- 最近更新:2016-07-13 12:39

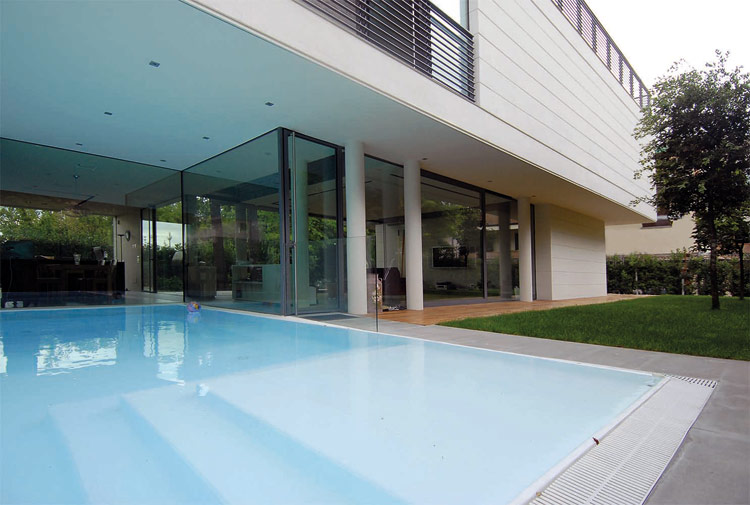
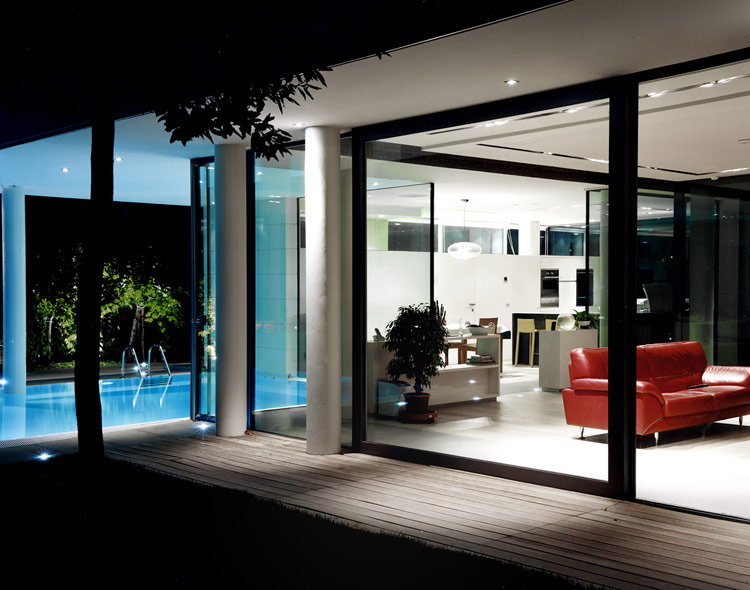
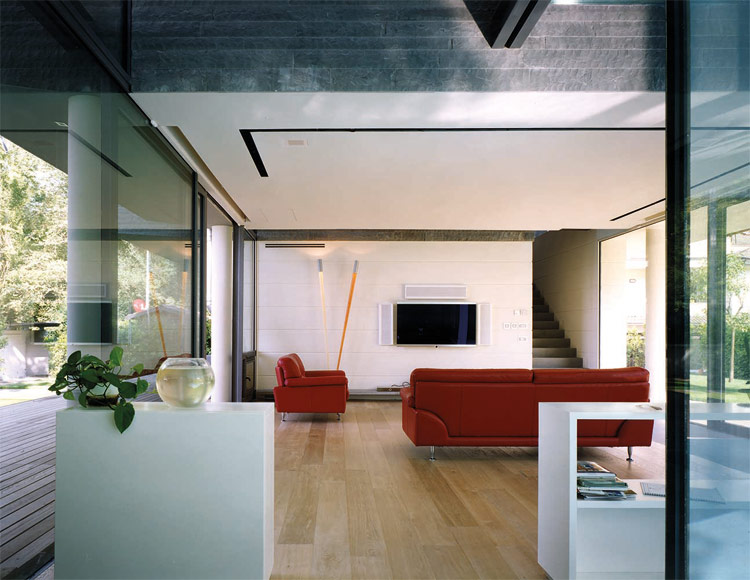
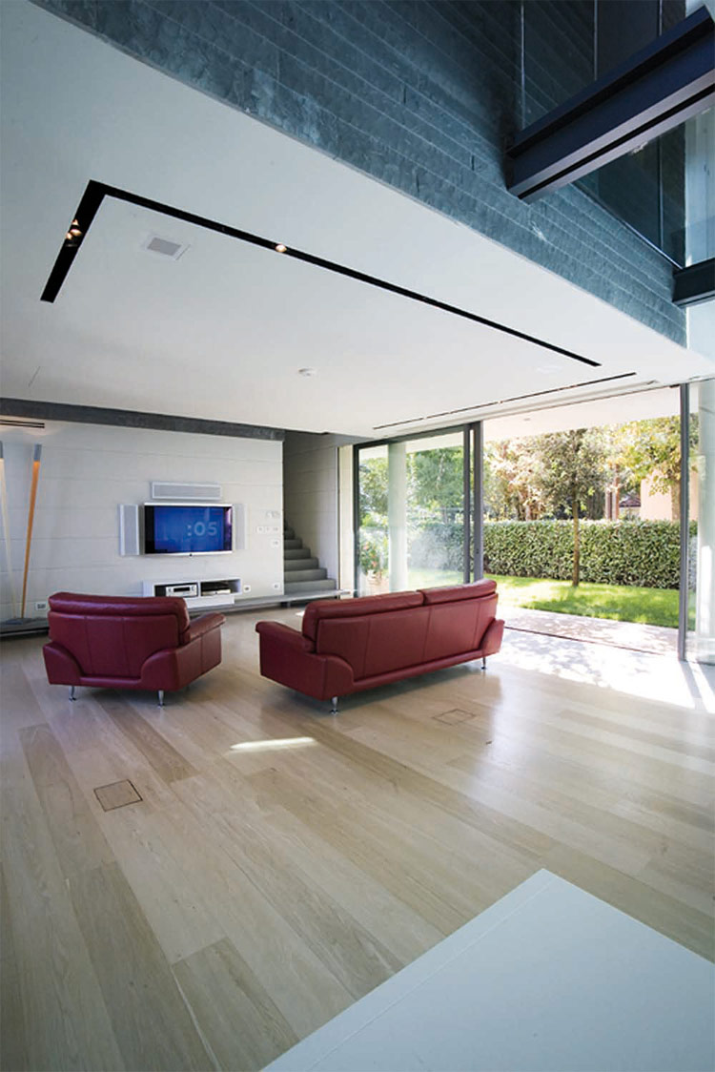
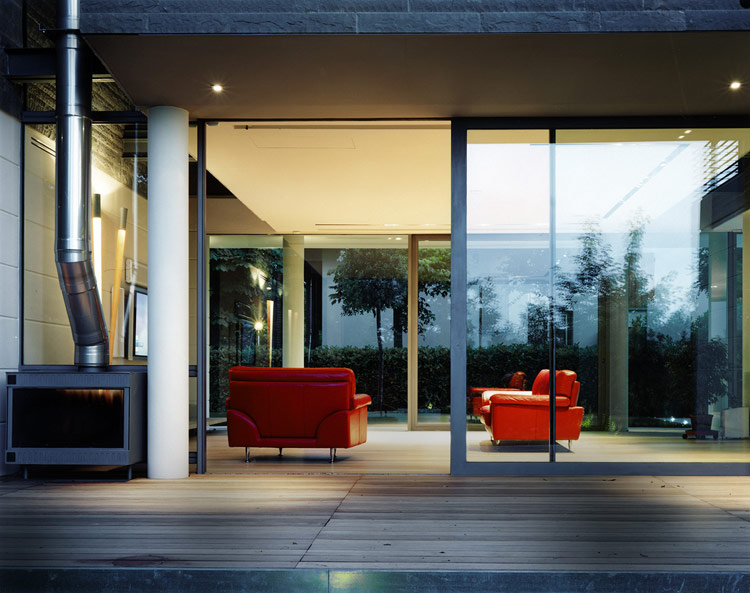

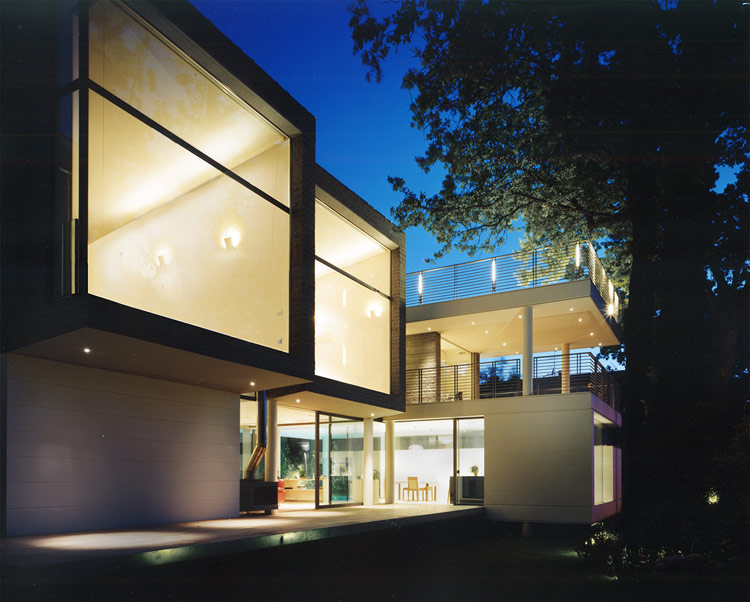

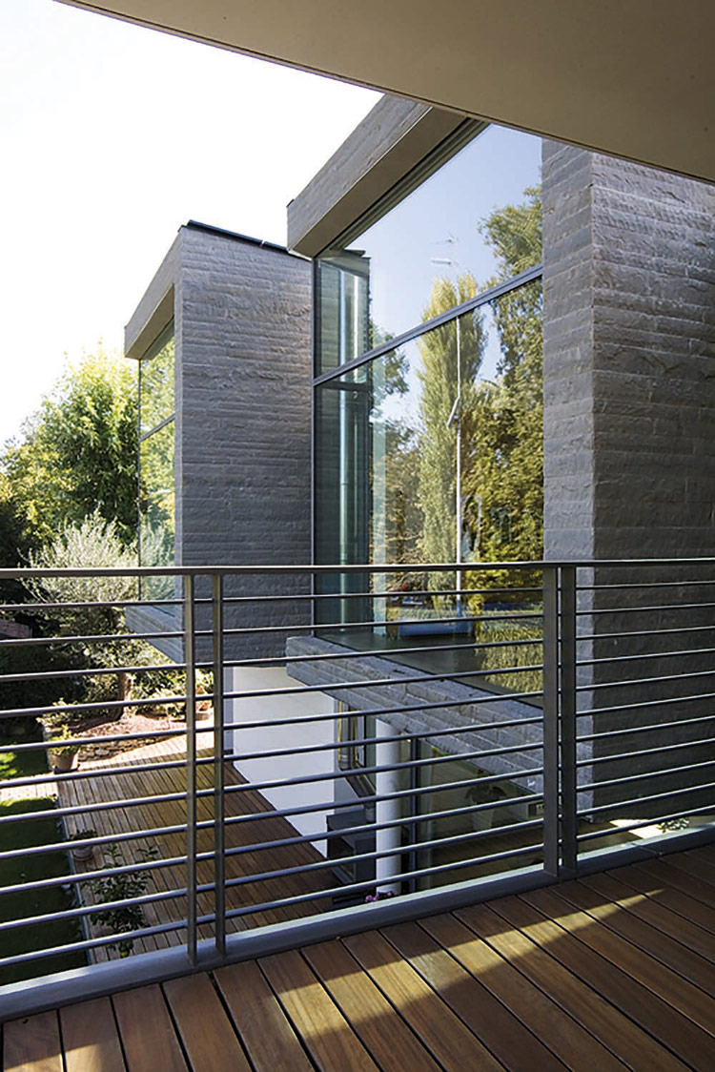
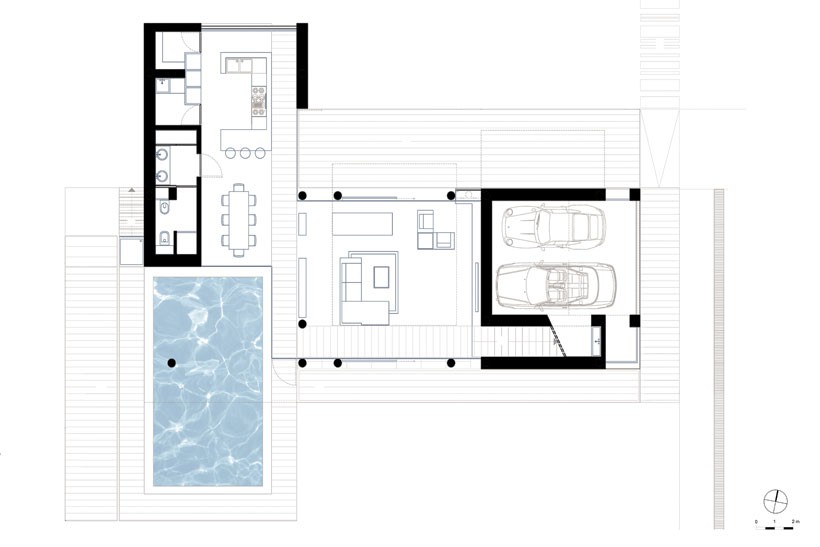
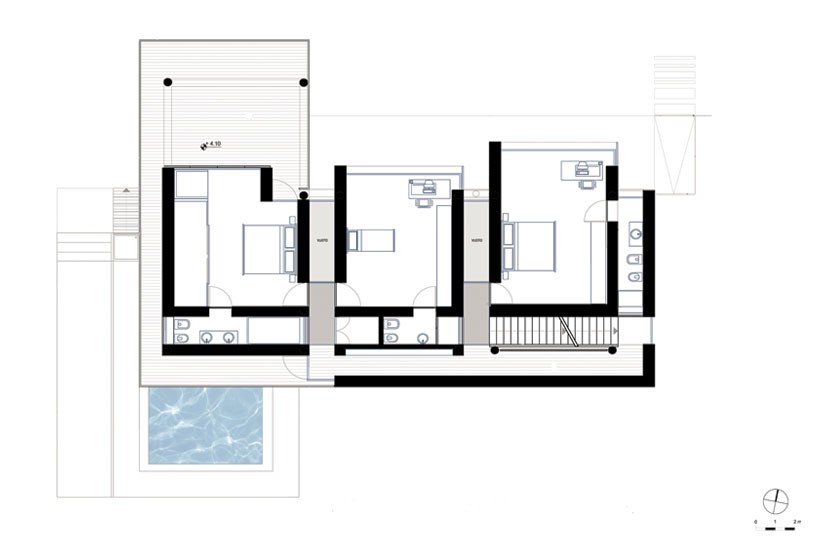

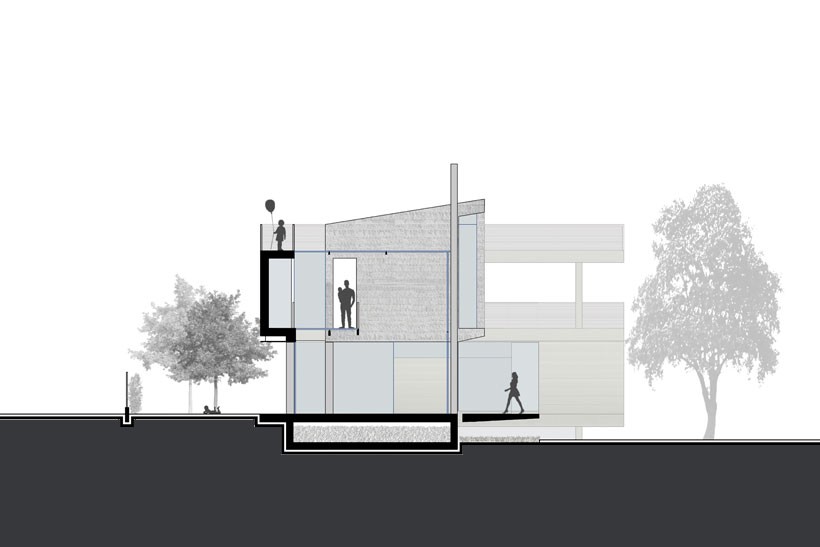

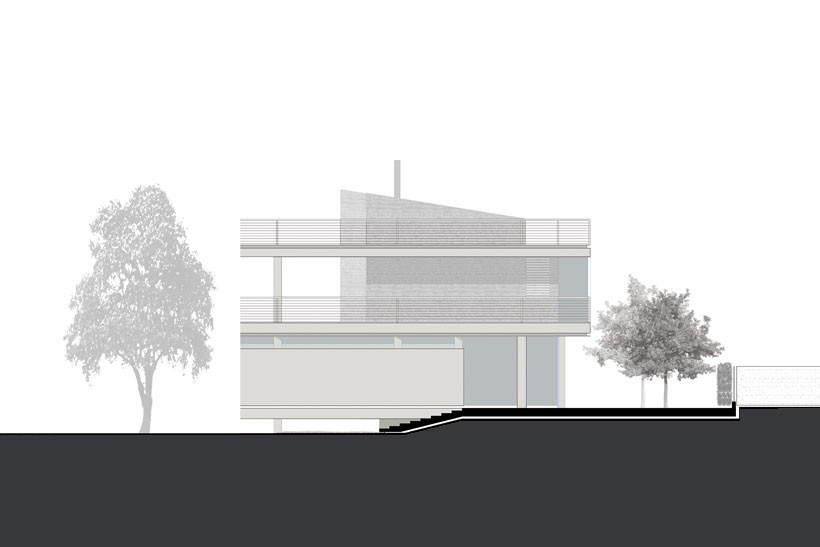
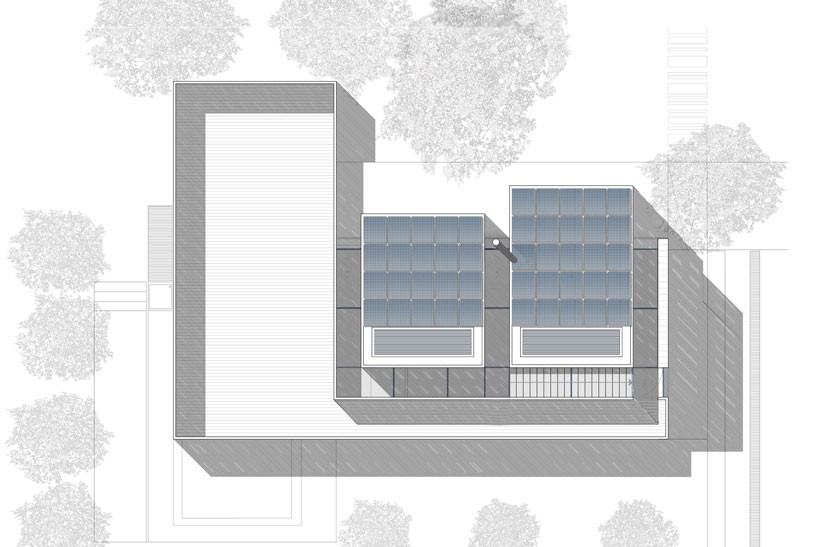
Housescape is built in an osmotic relation with the surrounding landscape and becomes the interface of an idea of living conceived as fluid space, protected but at the same time interconnected with the surrounding landscape, able to grant privacy to the family but to project it perceptively in a wider spatiality, to connect it to the scale of the neighborhood.
Existing ancient oaks constitute the organizing principle and the first perceptive layer of the landscape, towards the building faces: the structural spans and height windows frame and absorb inside the house the historical trees, overturning the idea of traditional home, to hypothesize nature as living place.
The house presents itself as a diaphragm of open and closed, built and natural spaces variously interlaced. Clearly defined volumetric structures are placed into the fluid space that connects the “inside” with the “outside”, the “built” with the natural, house and landscape.
The building is developed on two floors built on a single dimensional span that rules the relation of an empty and transparent space with volumes (the bedrooms – studios) that set themselves as asymmetrical lenses of an ideal telescope pointed towards the landscape and with aerial surfaces (free projected levels).
The project studies and creates a bio-climatic system of volumes, transparencies, facings, shutters, covered coatings and materials.
The outdoor spaces around the house take different features depending on its orientation, its level in relation to the house and existing buildings in the neighboring lots.
Housescape 建筑与周边景观建立渗透关系,呈现变幻的空间。同时与周边景观的互联,能够给予房屋更大的空间感觉。
现存的古老的橡树,构成了景观第一感知层。跨结构的建筑表皮,高的窗户框架,和伸入建筑室内有年代的树,颠覆传统对“家”的想法,将自然作为生活的栖息地。
房子作为室内和室外的隔层,明确定义了体积结构的变幻空间,连接“室内”和“室外”、建造与自然,房屋与景观。
该项目研究并创建了一个包含透明面板、百叶窗、覆盖涂层和材料的生物气候系统。
不同方位,房子室外空间有不同的特征。在同一水平方位上,关联着邻近现有的建筑物。
 金盘网APP
金盘网APP  金盘网公众号
金盘网公众号  金盘网小程序
金盘网小程序 





