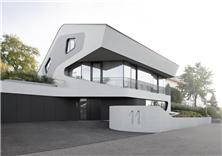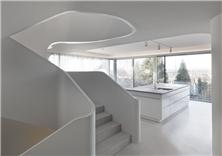德国OLS HOUSE
这幢极具造型感的住宅OLS House由设计事务所J.Mayer H. Architects担纲设计,位于德国斯图加特附近的一个山坡上,拥有开阔壮丽的山谷视野。业主期望能将这些美妙的自然风景带入到家庭生活中。
设计类型:建筑设计
设计参考价:30.00 元/平方米-----看了又看----
自营店搜索
- 项目名称:德国OLS HOUSE
- 项目单价:30.00
- 设计类型:建筑设计
- 项目类型:住宅
- 风格:其他
- 发布日期:2016-11-02
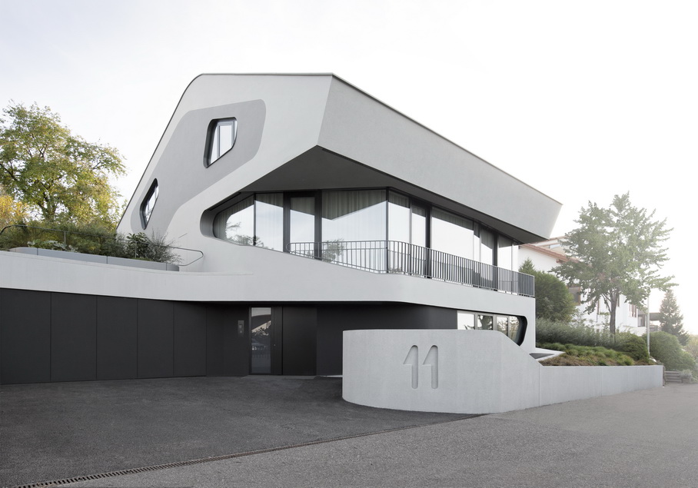

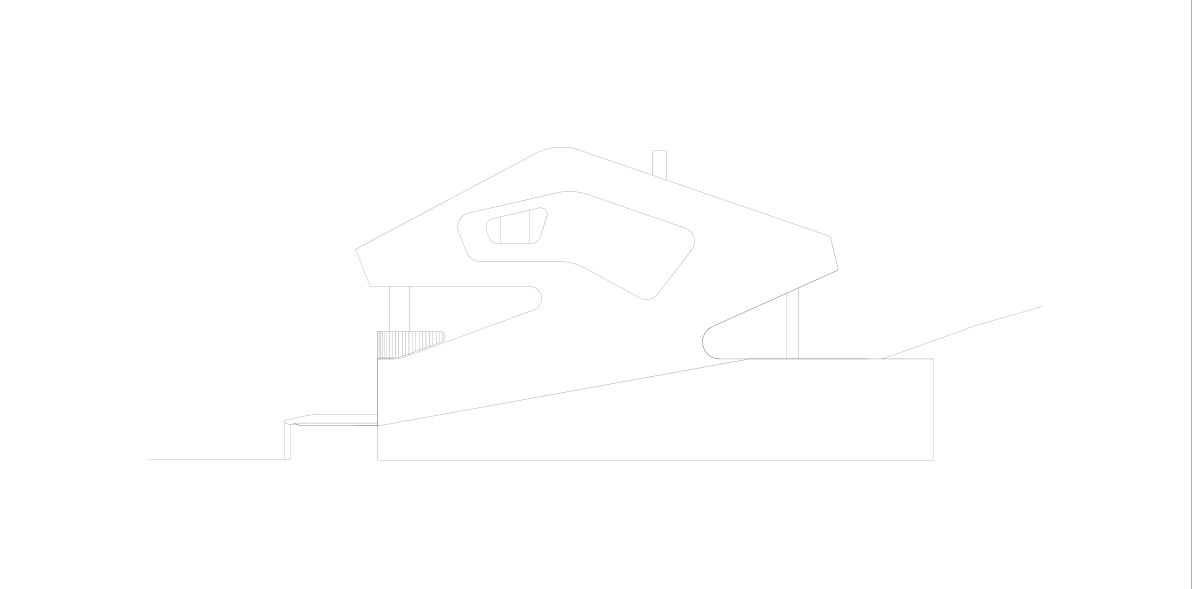

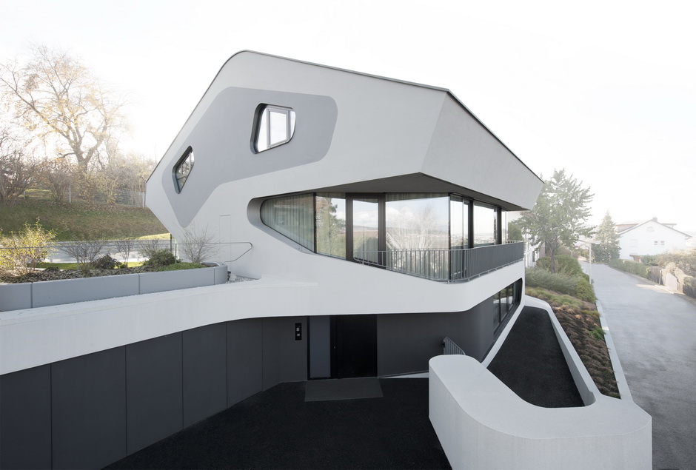
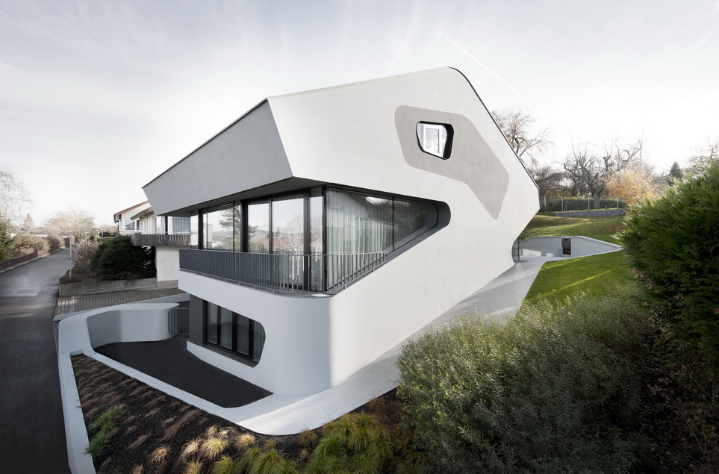
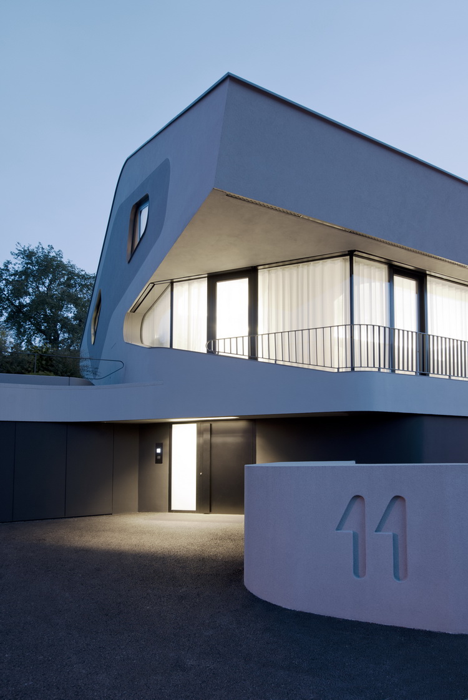
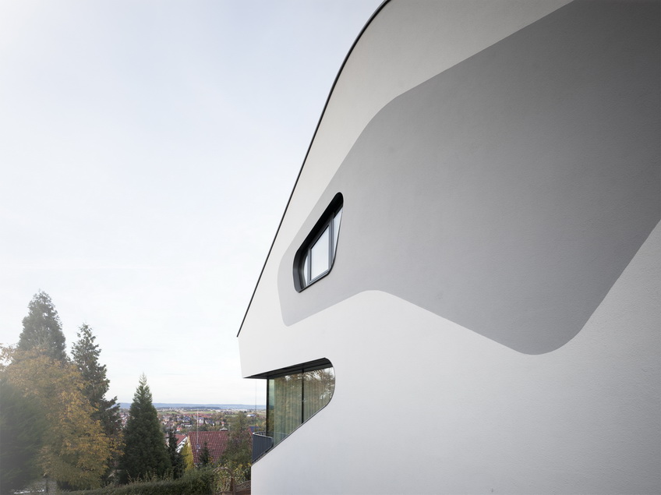
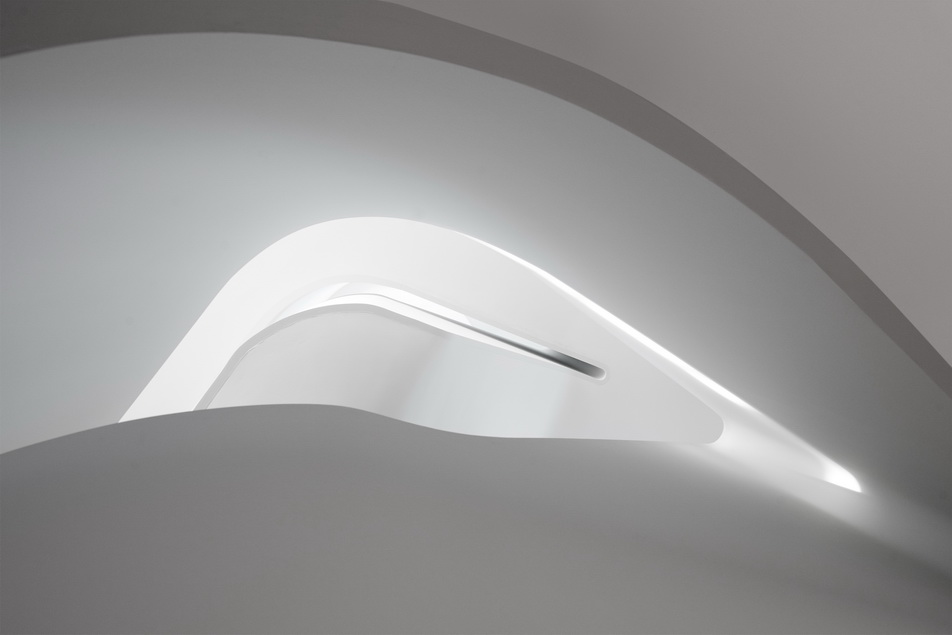
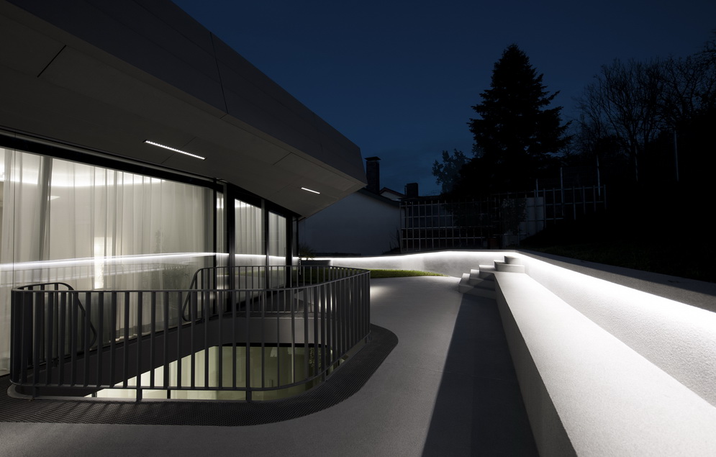


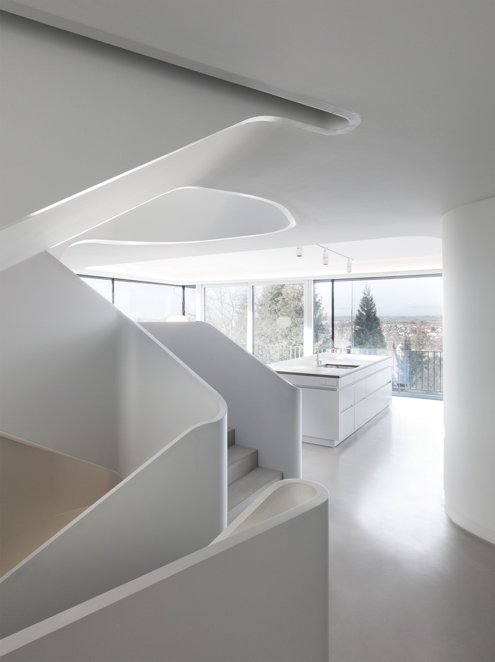

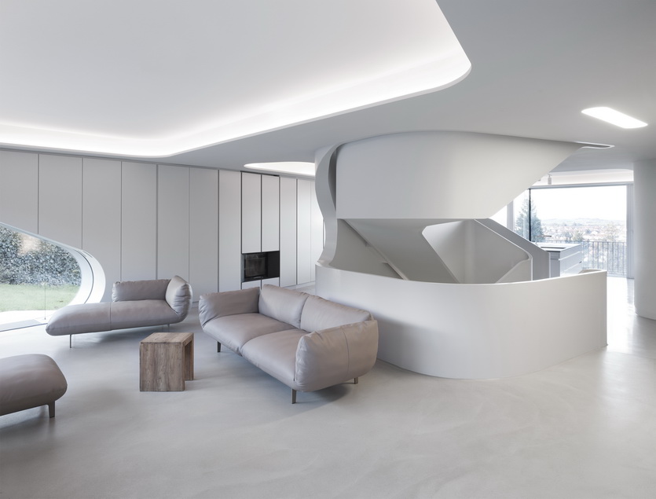
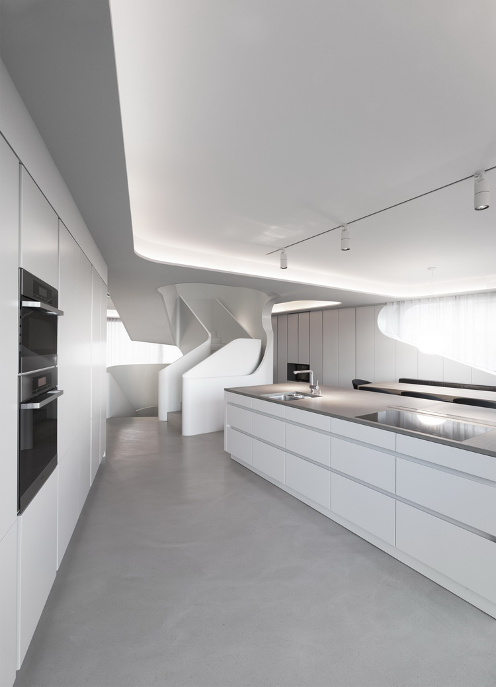

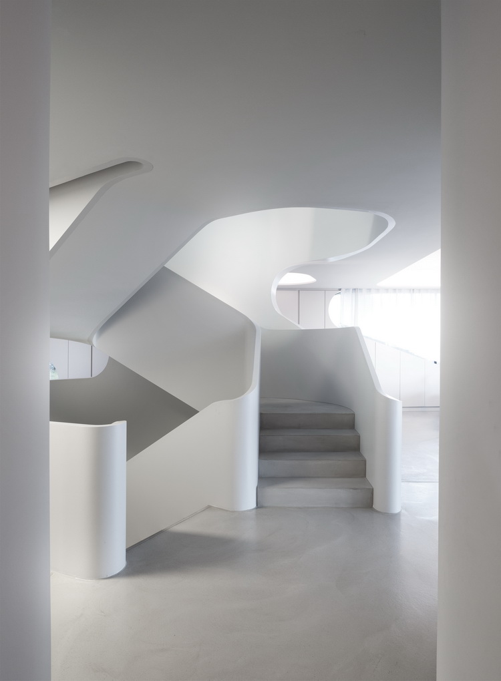
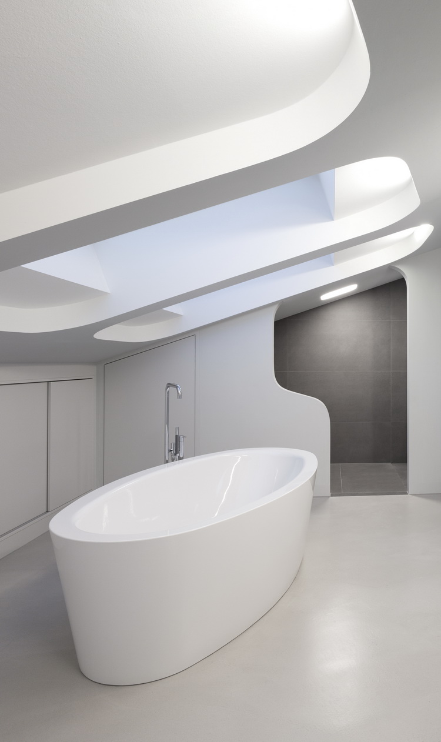
J. MAYER H. Architects, Juergen Mayer H.
Project architect: Marcus Blum
Project team: Dr. Paul Angelier, Julian Bluemle, Sebastian Finckh, Hugo Reis
Client: Private
Architect on site: Architekturbuero Wiesler, Michael Gruber, Stuttgart
Structural engineer: Gunter Kopp, Nellmersbach
Building service engineer: IB Funk und Partner, Leutenbach
Building physics: Kurz & Fischer GmbH, Winnenden
Landscape architect: Klaus Wiederkehr, Nuertingen
Photographer: David Franck, Ostfildern
Function: Private House
Location: near Stuttgart, Germany
Total floor area: 488 m2
Site area: 891 m2
Building area: 306 m2
Total floor area: 488 m2
Number of floors: 3
Height of the building: 10,43 m
Structure: reinforced concrete, brick, roof: steel
Principal exterior material: EIFS, glass, zinc, rooftiles
Principal interior material: wood, plasterboard, creative floor
Project date: 2009-2011
Completion: 2011
Awards: AZ Awards, Finalist, 2013, Architizer A+, Special Mention, 2014
The new house is situated on a plot of land near Stuttgart, on a hillside with a generous view of the valley. The owners wanted a new home that would bring this view to life even inside of the building. The house is in a residential area with conventional developments, most of which date from the 1960s.
The new, 4-person family home is divided into an elevated ground floor with entrance area, utility room and spa, and a second floor with an open, flowing floor plan containing the living, dining and kitchen areas. Full-height glazing provides a free view of the valley and terrace looking over the garden area. Upstairs are the sleeping areas, dressing rooms and bathrooms. The central design element is a sculptural staircase that connects all three levels.
Construction:
The house was built as a reinforced concrete construction. The facade consists of one heat-insulating compound system and an aluminum and glass facade. Slats and anti-glare sheeting provide integrated sun protection, protecting it against heat. All of the lightweight partition walls inside are made of drywall. The floor is a seamless layer of screed. The roof with the deep, recessed balcony was built with pre-weathered zinc plate cladding and is fitted with solar panels. Outdoor paved areas were realized as tartan surfaces.

